- Median Sale Price
- # of Homes Sold
- Median Days on Market
- 1 year
- 3 year
- 5 year
Loading...
 52 Jericho #52, Weston, MA 02493
52 Jericho #52, Weston, MA 02493 286 Country Dr, Weston, MA 02493
286 Country Dr, Weston, MA 02493 168 Beaver Rd, Weston, MA 02493
168 Beaver Rd, Weston, MA 02493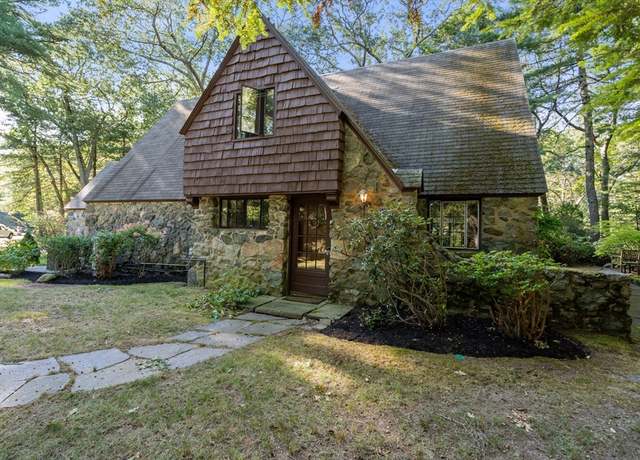 1 Aberdeen Rd, Weston, MA 02493
1 Aberdeen Rd, Weston, MA 02493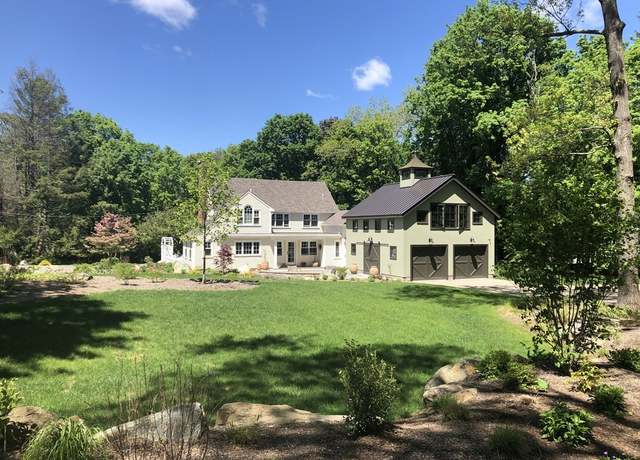 16 Pinecroft Rd, Weston, MA 02493
16 Pinecroft Rd, Weston, MA 02493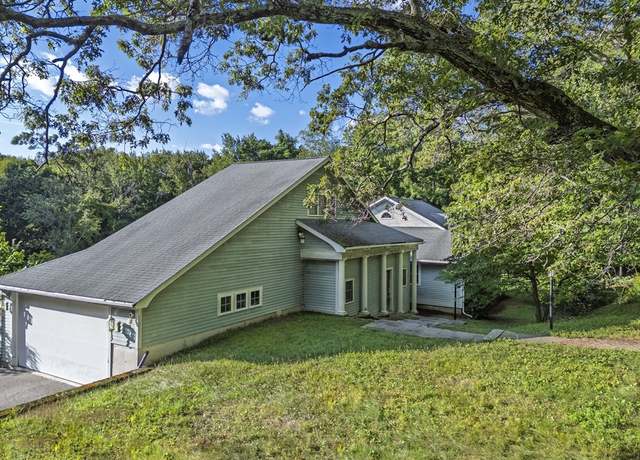 426 Conant Rd, Weston, MA 02493
426 Conant Rd, Weston, MA 02493 416 Conant Rd, Weston, MA 02493
416 Conant Rd, Weston, MA 02493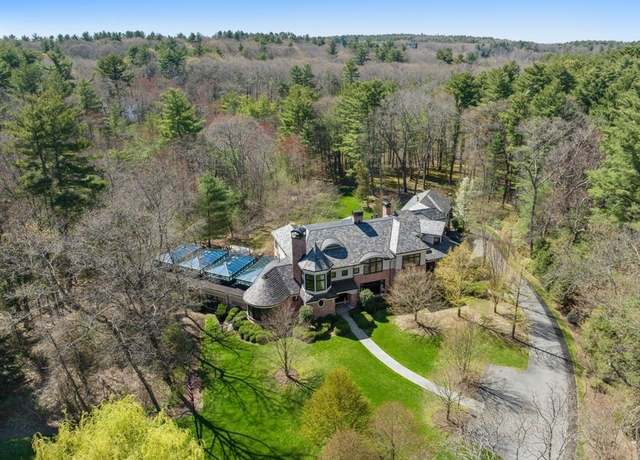 3 Idlewile Ln, Weston, MA 02493
3 Idlewile Ln, Weston, MA 02493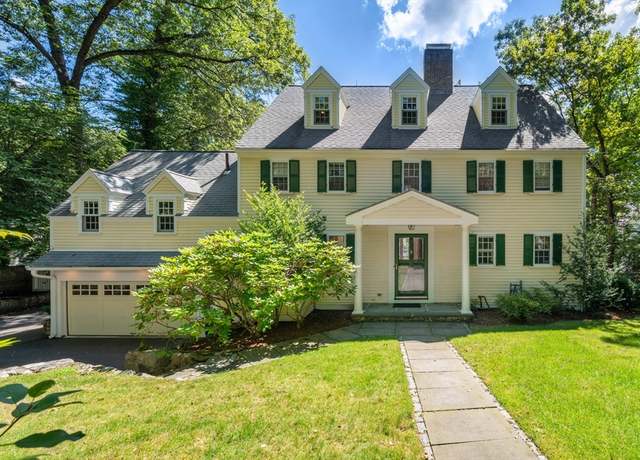 103 Loring Rd, Weston, MA 02493
103 Loring Rd, Weston, MA 02493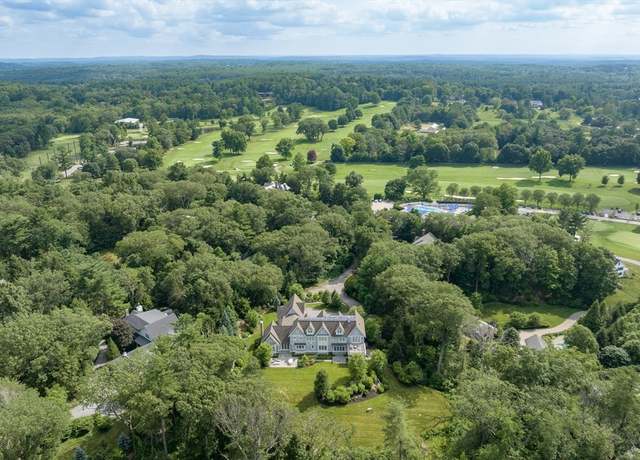 8 Hidden Rd, Weston, MA 02493
8 Hidden Rd, Weston, MA 02493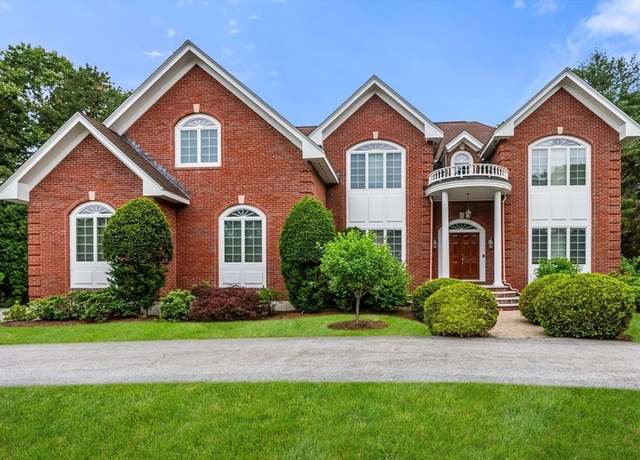 30 Page Rd, Weston, MA 02493
30 Page Rd, Weston, MA 02493Loading...
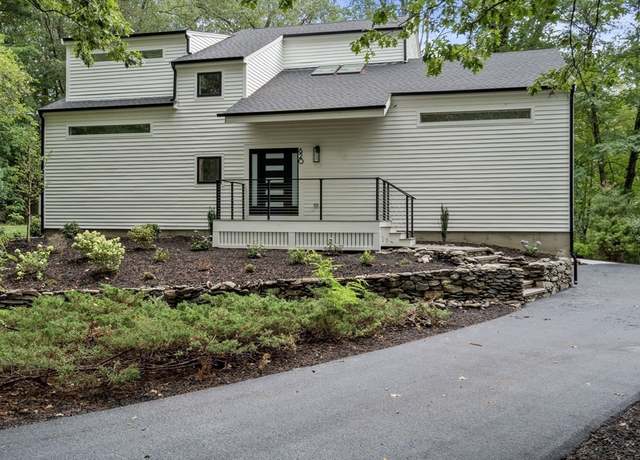 620 South Ave, Weston, MA 02493
620 South Ave, Weston, MA 02493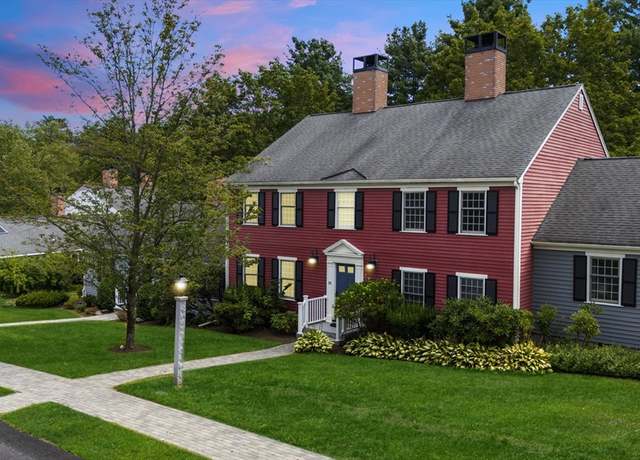 24 Jericho Rd #24, Weston, MA 02493
24 Jericho Rd #24, Weston, MA 02493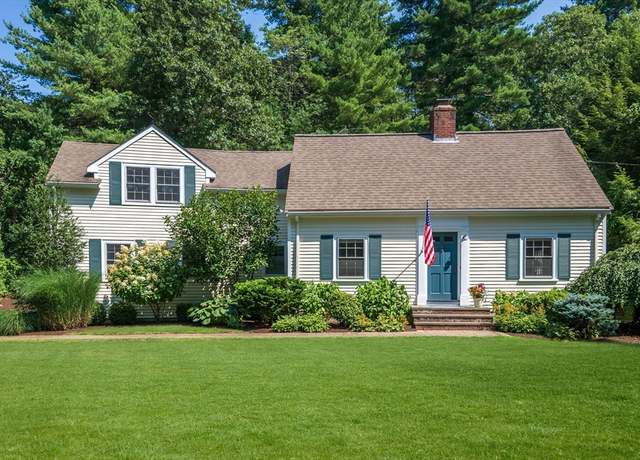 75 Westland Rd, Weston, MA 02493
75 Westland Rd, Weston, MA 02493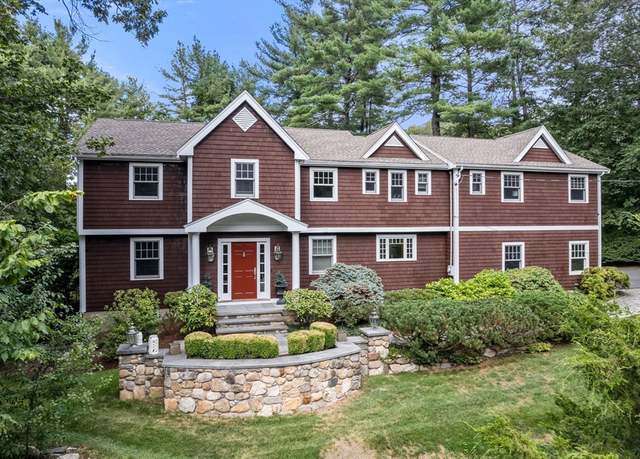 54 Woodchester Dr, Weston, MA 02493
54 Woodchester Dr, Weston, MA 02493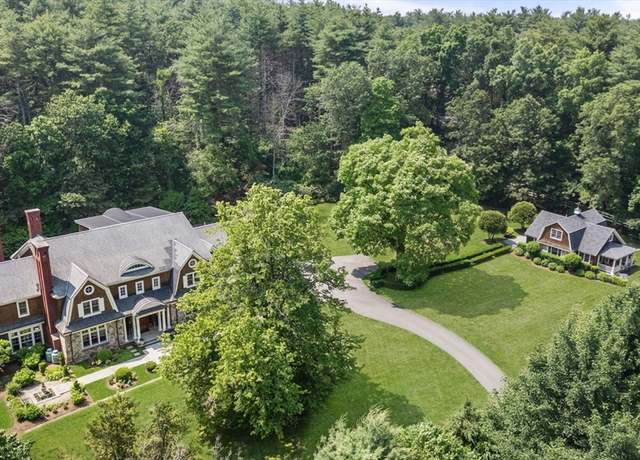 448 & 454 Concord Rd, Weston, MA 02493
448 & 454 Concord Rd, Weston, MA 02493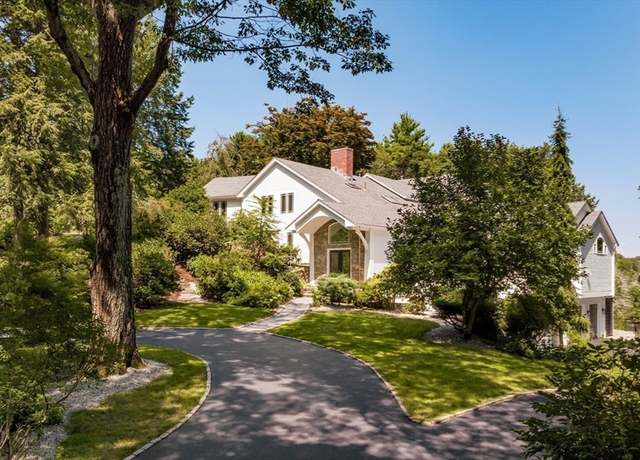 100 Westcliff Rd, Weston, MA 02493
100 Westcliff Rd, Weston, MA 02493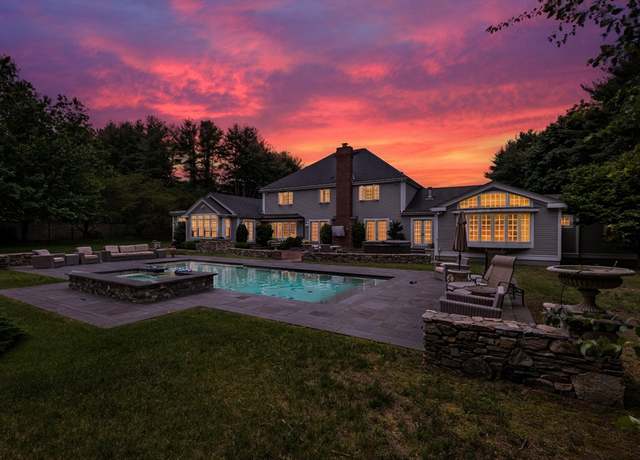 568 Wellesley St, Weston, MA 02493
568 Wellesley St, Weston, MA 02493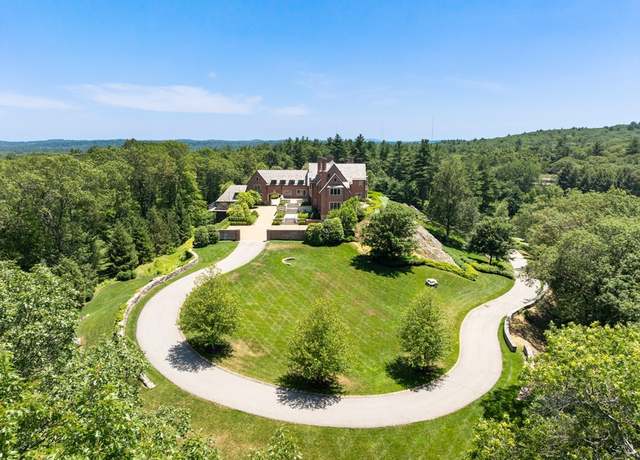 4 Willow Rd, Weston, MA 02493
4 Willow Rd, Weston, MA 02493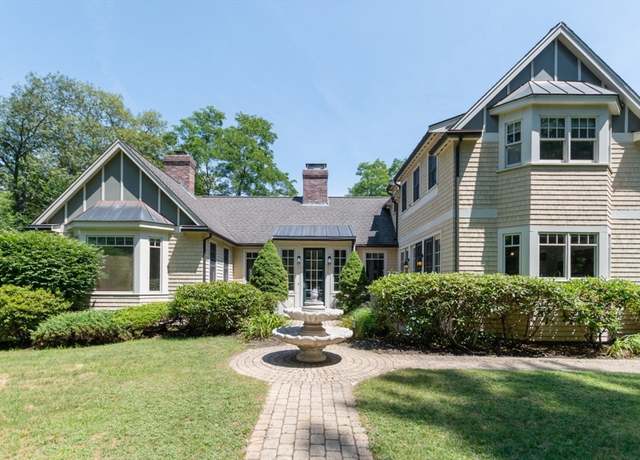 130 Summer St, Weston, MA 02493
130 Summer St, Weston, MA 02493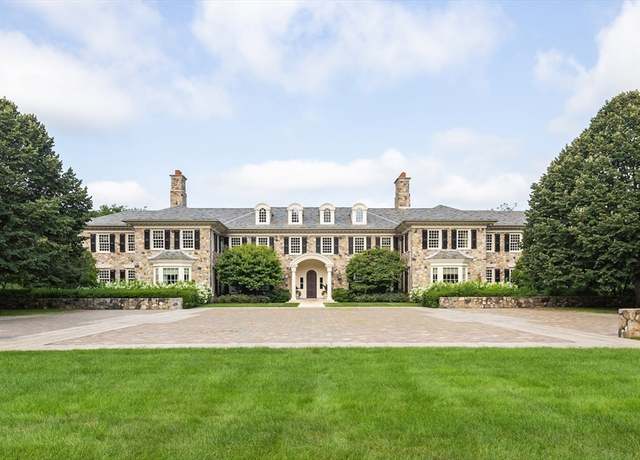 180 Ash St, Weston, MA 02493
180 Ash St, Weston, MA 02493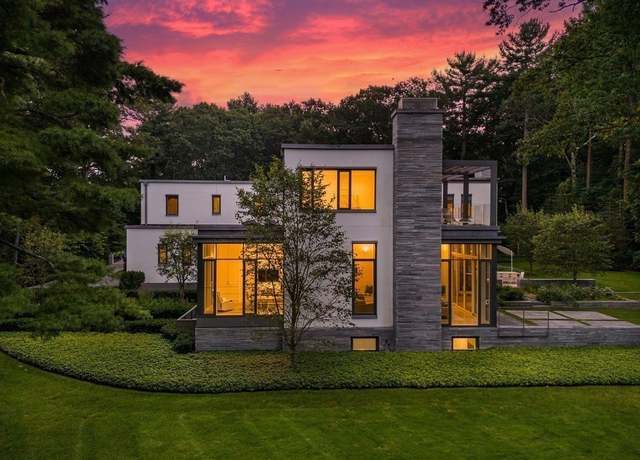 70 Possum Rd, Weston, MA 02493
70 Possum Rd, Weston, MA 02493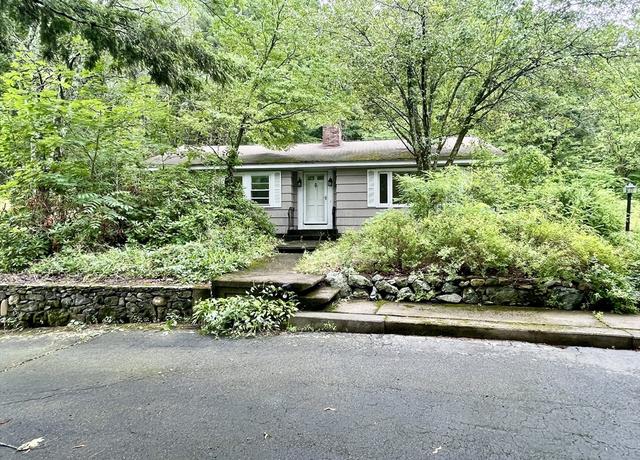 6 Overlook Dr, Weston, MA 02493
6 Overlook Dr, Weston, MA 02493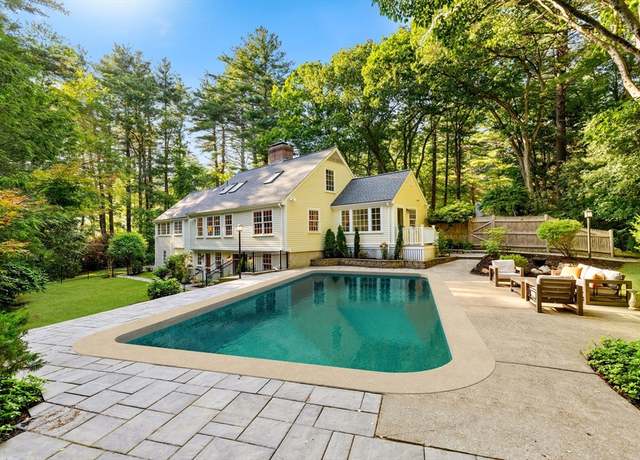 156 Cherry Brook Rd, Weston, MA 02493
156 Cherry Brook Rd, Weston, MA 02493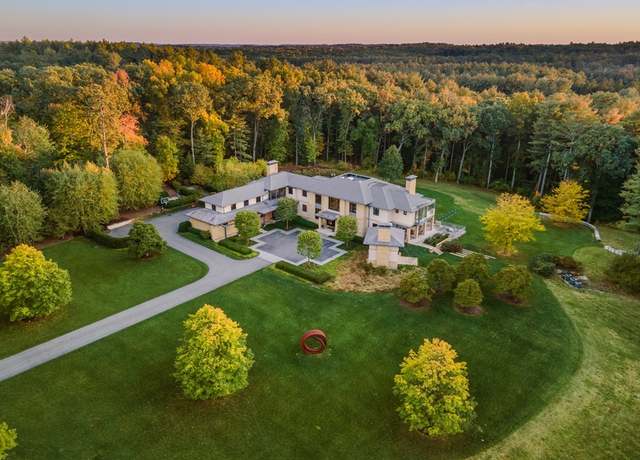 9 Atlas Ln, Weston, MA 02493
9 Atlas Ln, Weston, MA 02493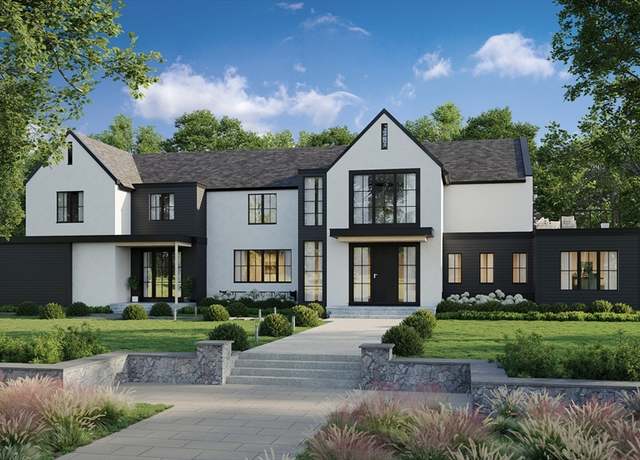 15 Whitney Tavern Rd, Weston, MA 02493
15 Whitney Tavern Rd, Weston, MA 02493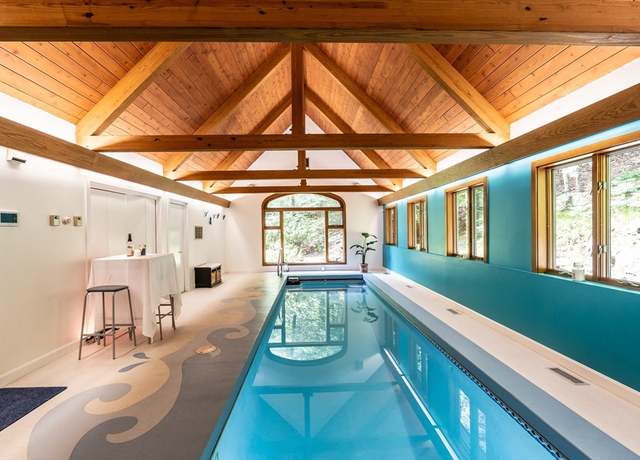 120 Church St, Weston, MA 02493
120 Church St, Weston, MA 02493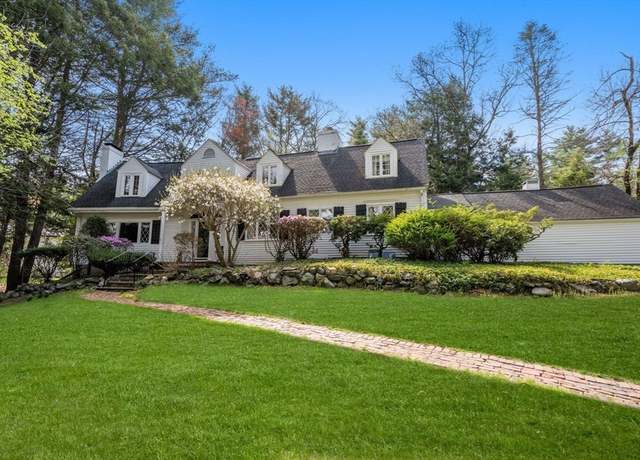 167 Conant Rd, Weston, MA 02493
167 Conant Rd, Weston, MA 02493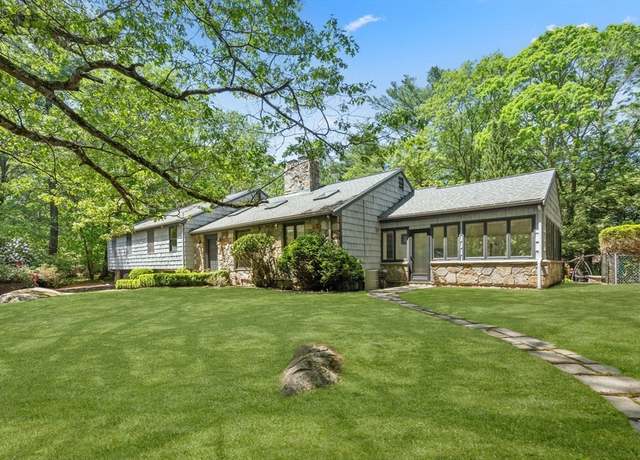 169 Hickory Rd, Weston, MA 02493
169 Hickory Rd, Weston, MA 02493 42 Westerly Rd, Weston, MA 02493
42 Westerly Rd, Weston, MA 02493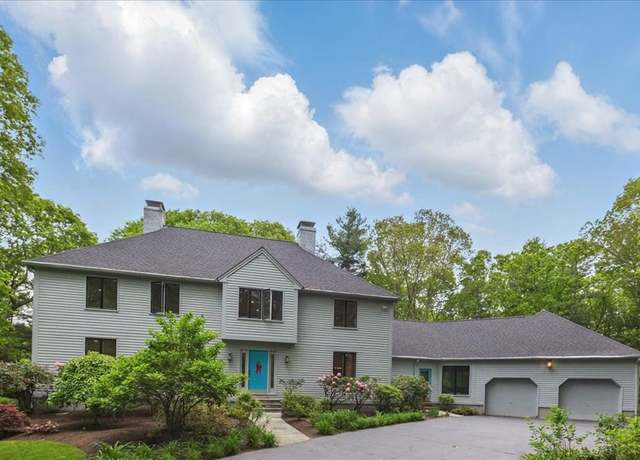 183 Kings Grant Rd, Weston, MA 02493
183 Kings Grant Rd, Weston, MA 02493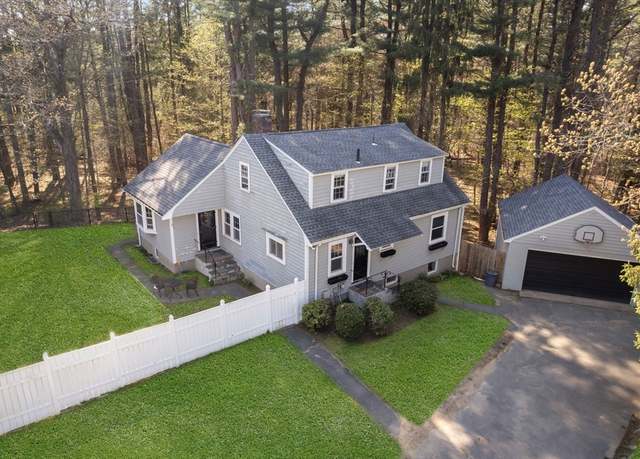 37 School St, Weston, MA 02493
37 School St, Weston, MA 02493 64 Bakers Hill Rd, Weston, MA 02493
64 Bakers Hill Rd, Weston, MA 02493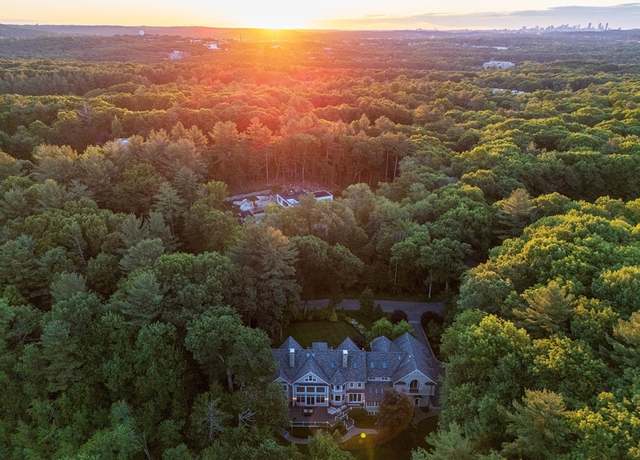 56 Cart Path Rd, Weston, MA 02493
56 Cart Path Rd, Weston, MA 02493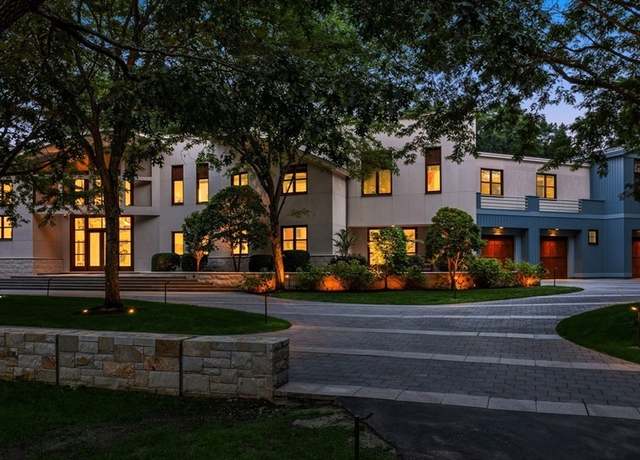 67 Byron Rd, Weston, MA 02493
67 Byron Rd, Weston, MA 02493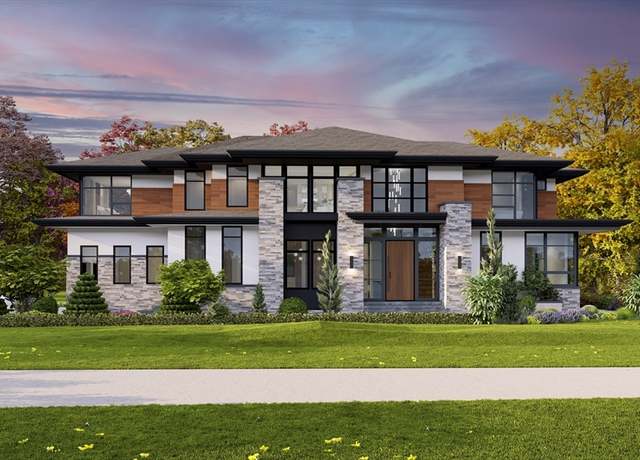 51 Willard Rd, Weston, MA 02493
51 Willard Rd, Weston, MA 02493