- Median Sale Price
- # of Homes Sold
- Median Days on Market
- 1 year
- 3 year
- 5 year
Loading...
 12 Wilson Pl, Mansfield, MA 02048
12 Wilson Pl, Mansfield, MA 02048 76 Samoset Ave, Mansfield, MA 02048
76 Samoset Ave, Mansfield, MA 02048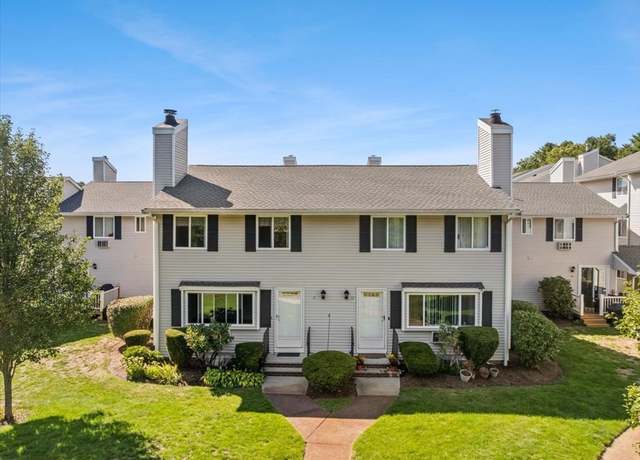 10 Erick Rd #31, Mansfield, MA 02048
10 Erick Rd #31, Mansfield, MA 02048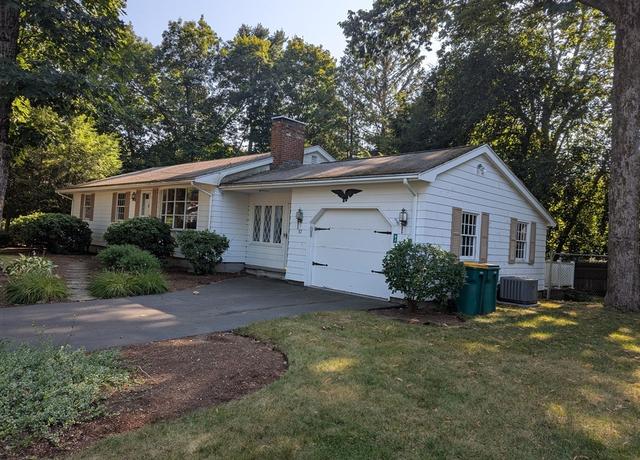 82 Brook St, Mansfield, MA 02048
82 Brook St, Mansfield, MA 02048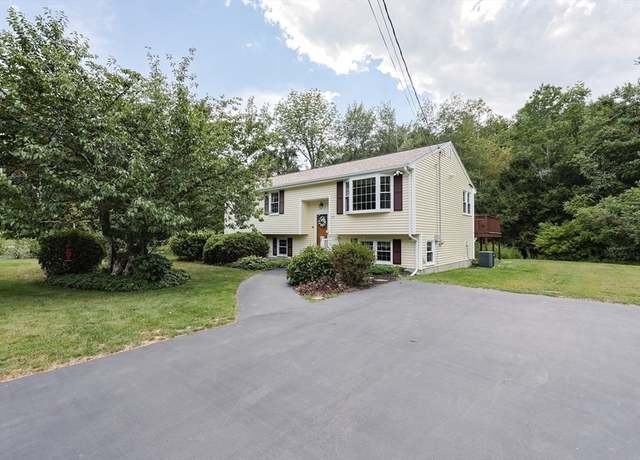 37 Oakleaf Dr, Mansfield, MA 02048
37 Oakleaf Dr, Mansfield, MA 02048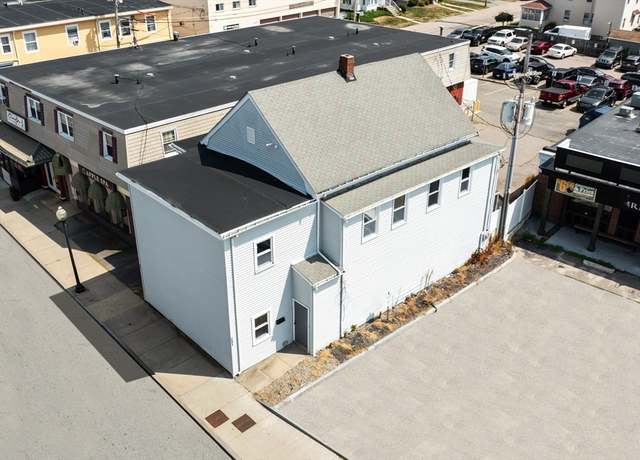 241-243 N Main St, Mansfield, MA 02048
241-243 N Main St, Mansfield, MA 02048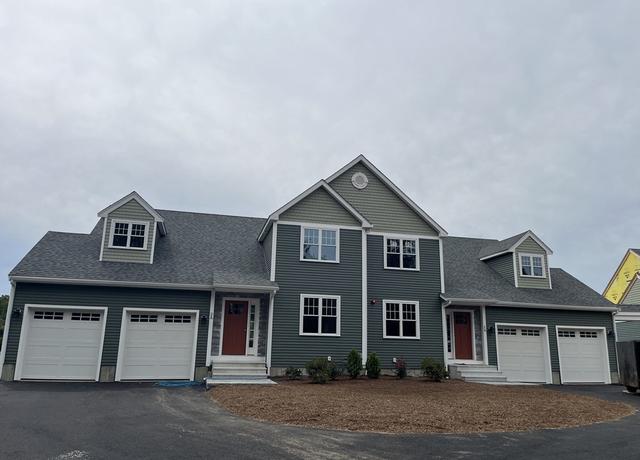 2A Oak St Unit 2A, Norton, MA 02766
2A Oak St Unit 2A, Norton, MA 02766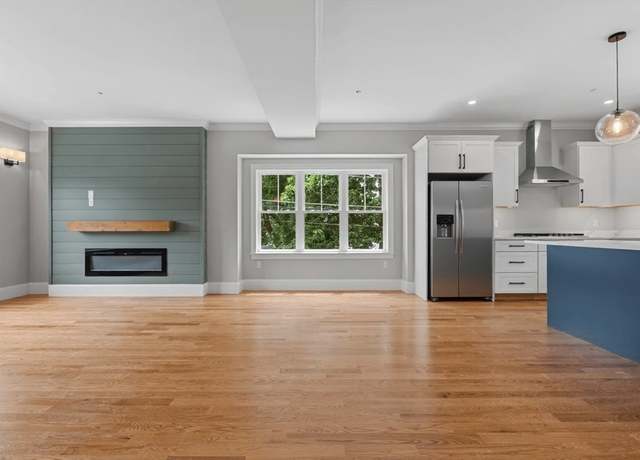 22 Pleasant Unit A, Mansfield, MA 02048
22 Pleasant Unit A, Mansfield, MA 02048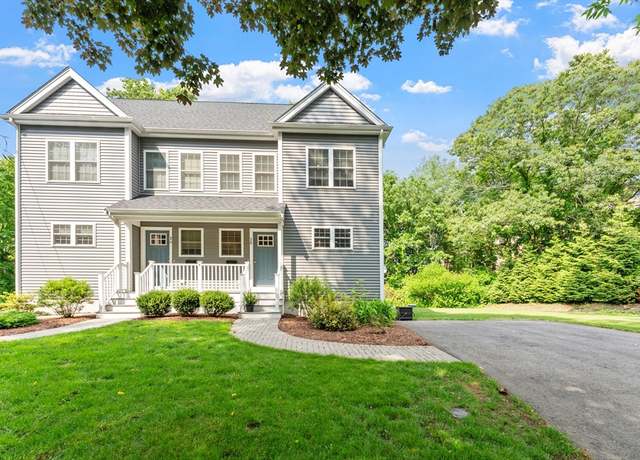 7 Morini St Unit B, Mansfield, MA 02048
7 Morini St Unit B, Mansfield, MA 02048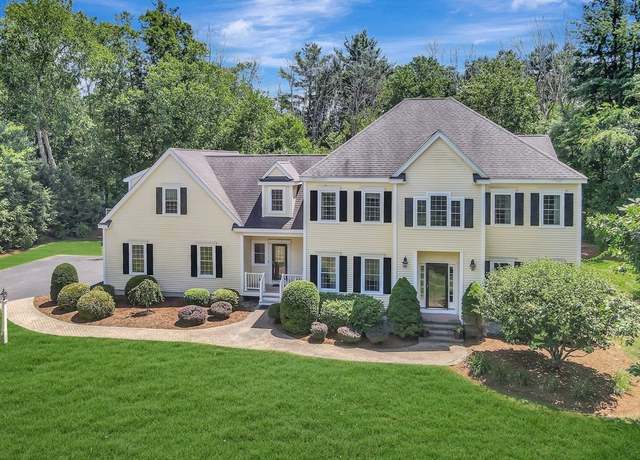 245 Willow St, Mansfield, MA 02048
245 Willow St, Mansfield, MA 02048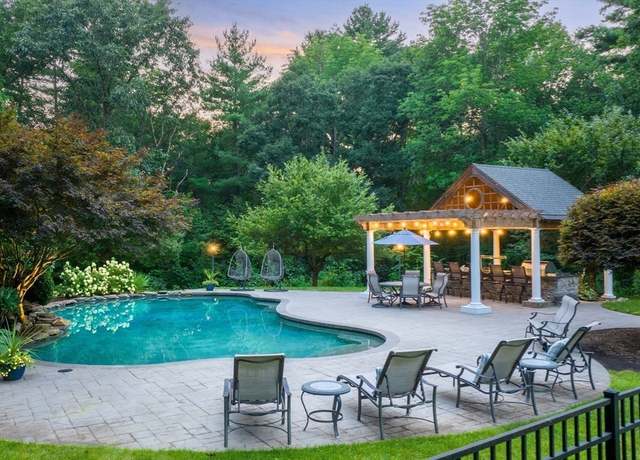 261 East St, Foxborough, MA 02035
261 East St, Foxborough, MA 02035Loading...
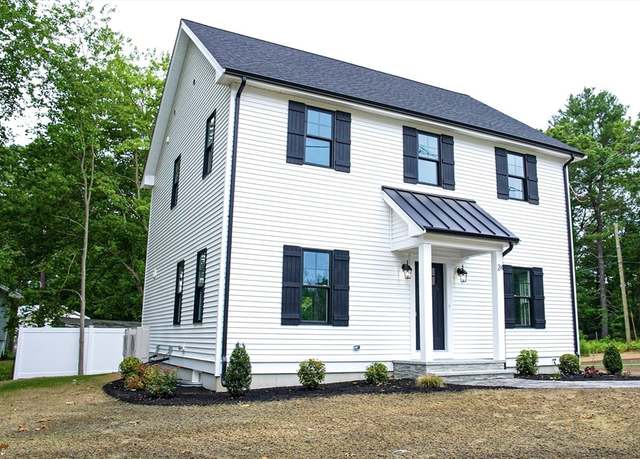 24 Barberry Rd, Mansfield, MA 02048
24 Barberry Rd, Mansfield, MA 02048 96 Kevins Way, South Easton, MA 02375
96 Kevins Way, South Easton, MA 02375 14 Lloyd Cir #029, Norton, MA 02766
14 Lloyd Cir #029, Norton, MA 02766 7 N Washington St, Norton, MA 02766
7 N Washington St, Norton, MA 02766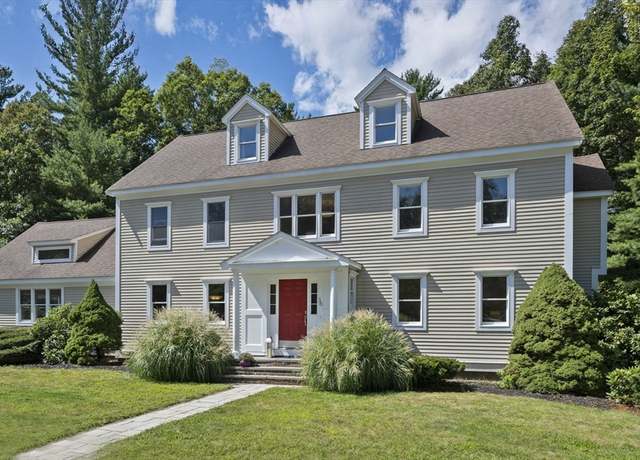 36 Sierra Dr, South Easton, MA 02375
36 Sierra Dr, South Easton, MA 02375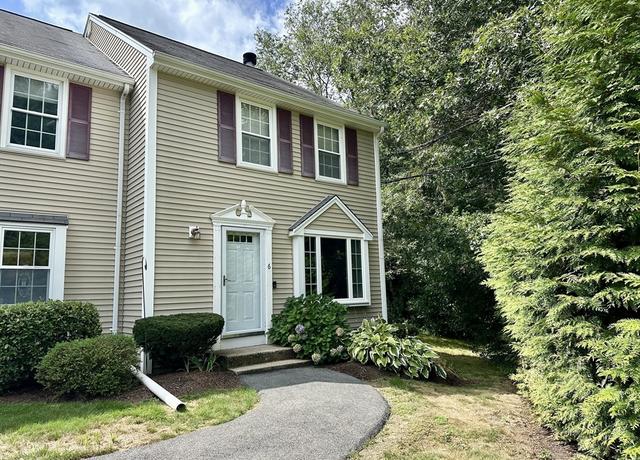 136 N Washington St #6, Norton, MA 02766
136 N Washington St #6, Norton, MA 02766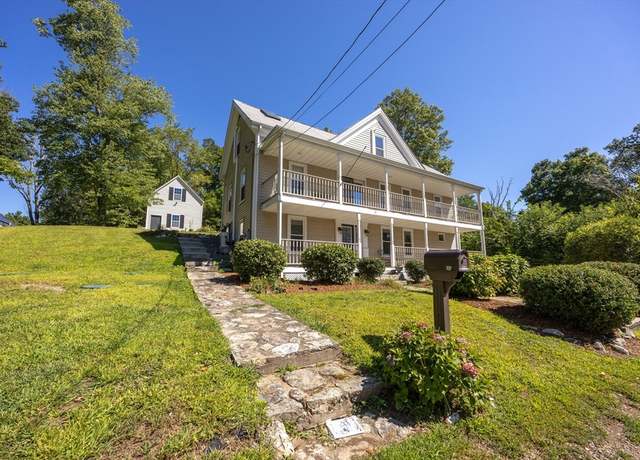 12 Community Way, Foxboro, MA 02035
12 Community Way, Foxboro, MA 02035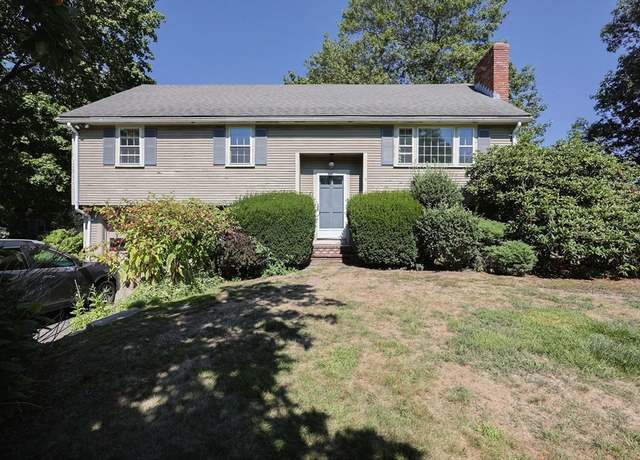 7 Eric Ln, North Attleboro, MA 02760
7 Eric Ln, North Attleboro, MA 02760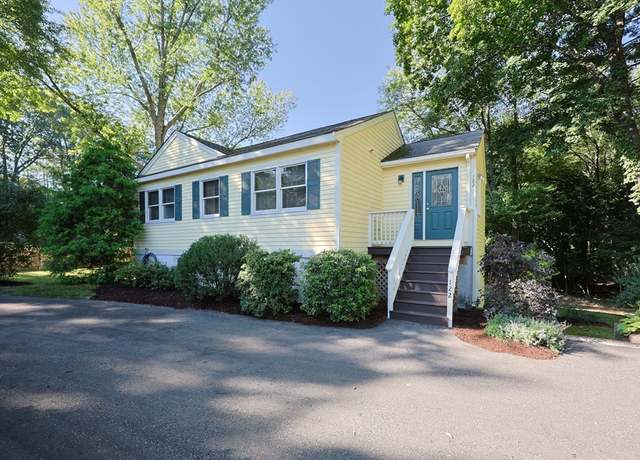 122 N Worcester St, Norton, MA 02766
122 N Worcester St, Norton, MA 02766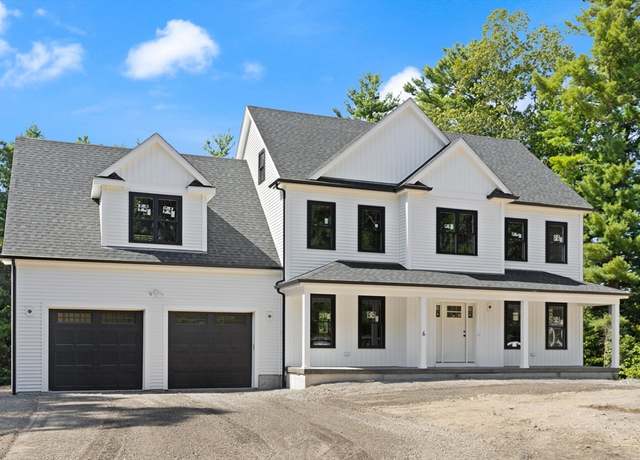 Lot 3 Ford Cir, South Easton, MA 02375
Lot 3 Ford Cir, South Easton, MA 02375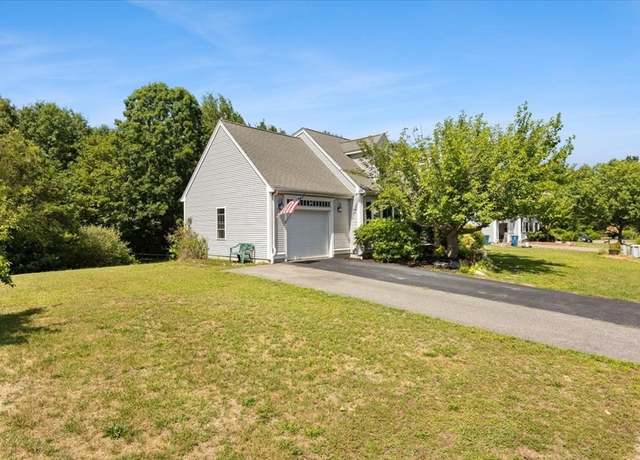 12 Kayak Trl, Norton, MA 02766
12 Kayak Trl, Norton, MA 02766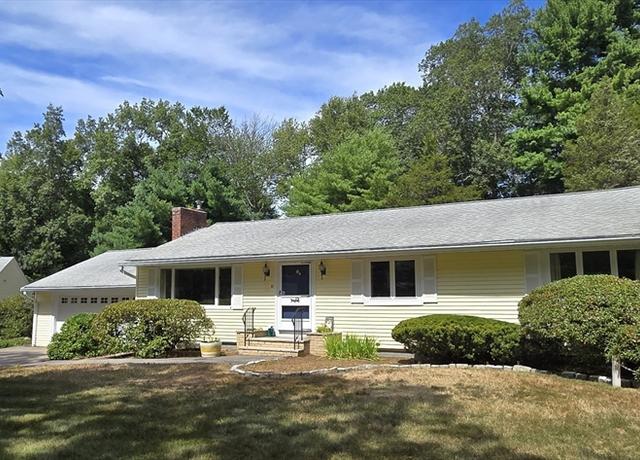 81 Rockland St, North Easton, MA 02356
81 Rockland St, North Easton, MA 02356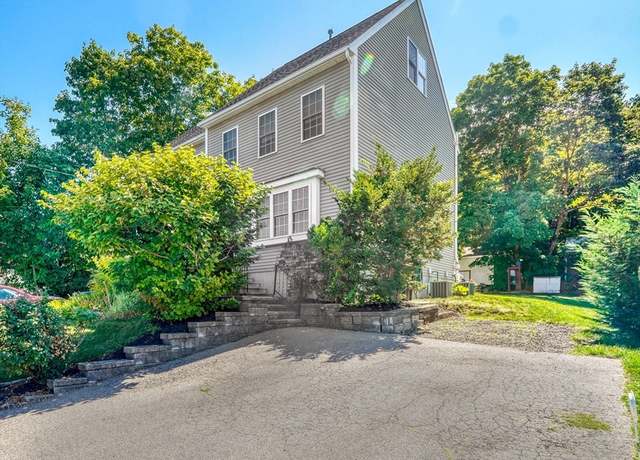 39 Mechanic St Unit A, Foxboro, MA 02035
39 Mechanic St Unit A, Foxboro, MA 02035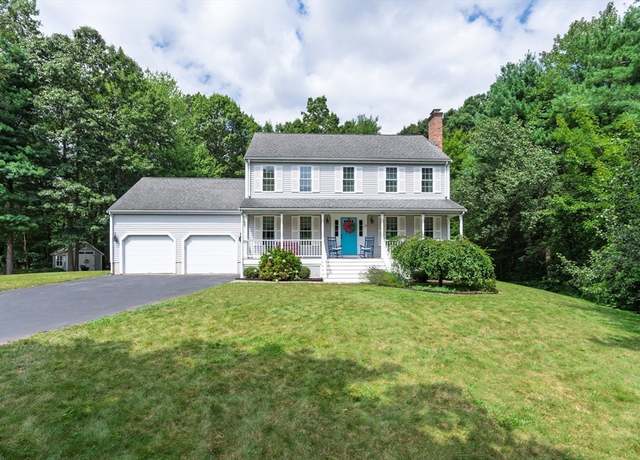 16 Bradner St, Foxboro, MA 02035
16 Bradner St, Foxboro, MA 02035 11 Landry Ave, North Attleboro, MA 02760
11 Landry Ave, North Attleboro, MA 02760