- Median Sale Price
- # of Homes Sold
- Median Days on Market
- 1 year
- 3 year
- 5 year
Loading...
 12 Littles Hill Ln, Georgetown, MA 01833
12 Littles Hill Ln, Georgetown, MA 01833 2 Larch Rd, Georgetown, MA 01833
2 Larch Rd, Georgetown, MA 01833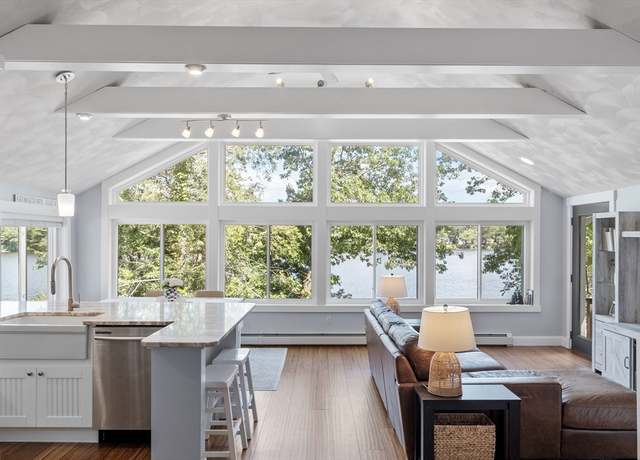 91 Lakeshore Dr, Georgetown, MA 01833
91 Lakeshore Dr, Georgetown, MA 01833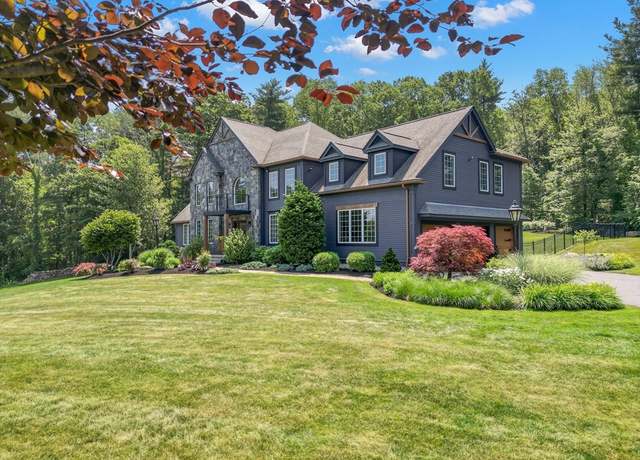 4 Crescent Meadow Ln, Georgetown, MA 01833
4 Crescent Meadow Ln, Georgetown, MA 01833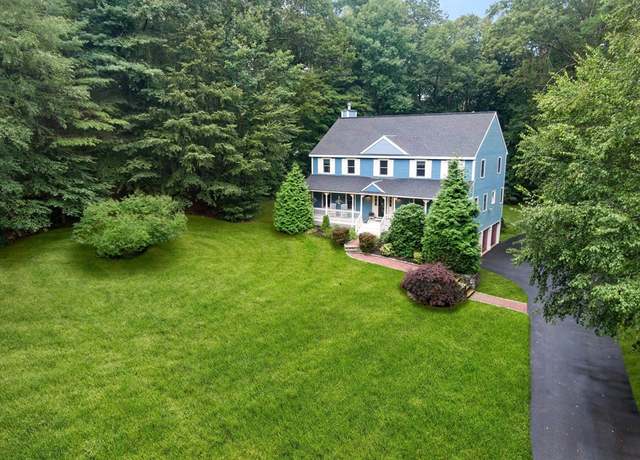 4 Swanton Way, Georgetown, MA 01833
4 Swanton Way, Georgetown, MA 01833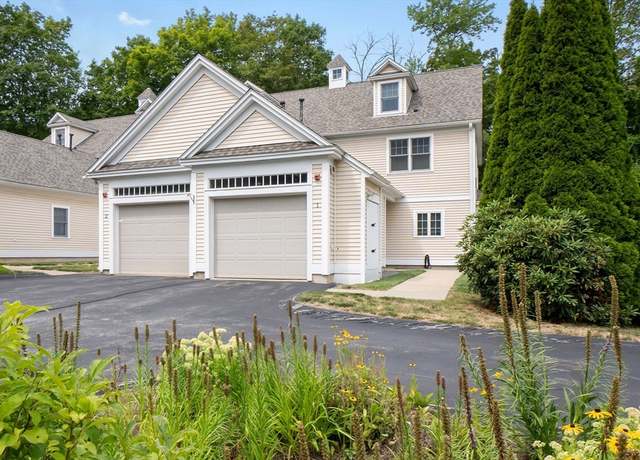 201 Central St #1, Georgetown, MA 01833
201 Central St #1, Georgetown, MA 01833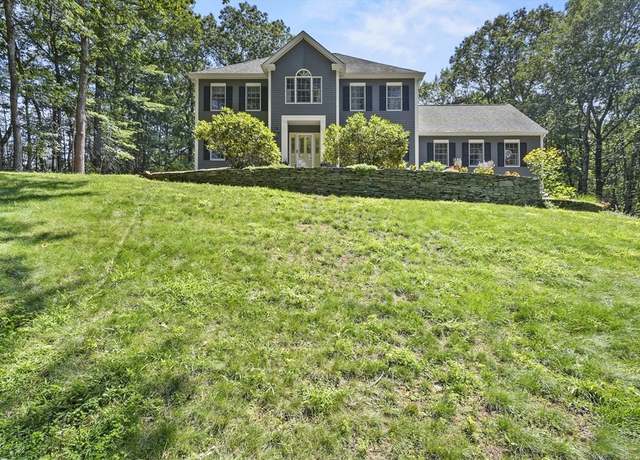 3 Lantern Ln, Georgetown, MA 01833
3 Lantern Ln, Georgetown, MA 01833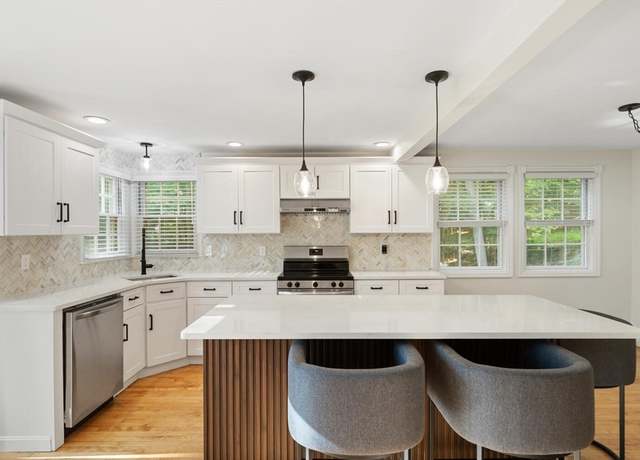 35 Spofford, Georgetown, MA 01833
35 Spofford, Georgetown, MA 01833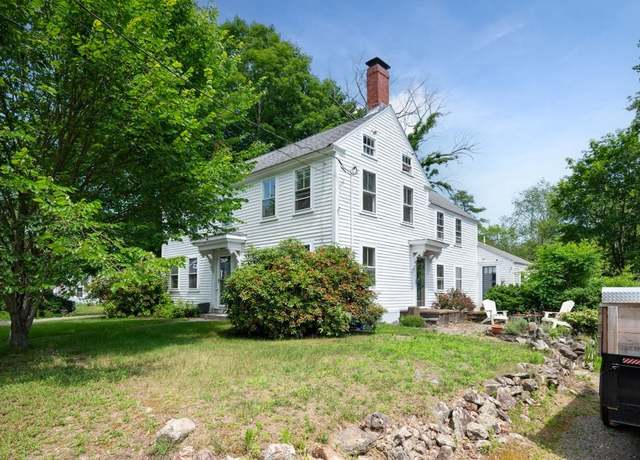 42 Elm St, Georgetown, MA 01833
42 Elm St, Georgetown, MA 01833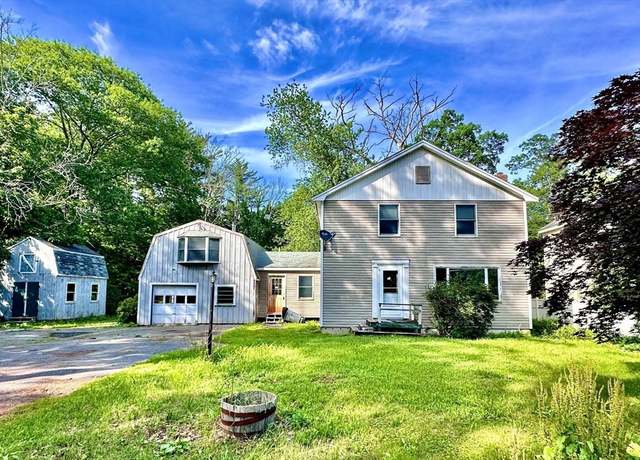 7 Lake Shore Dr, Georgetown, MA 01833
7 Lake Shore Dr, Georgetown, MA 01833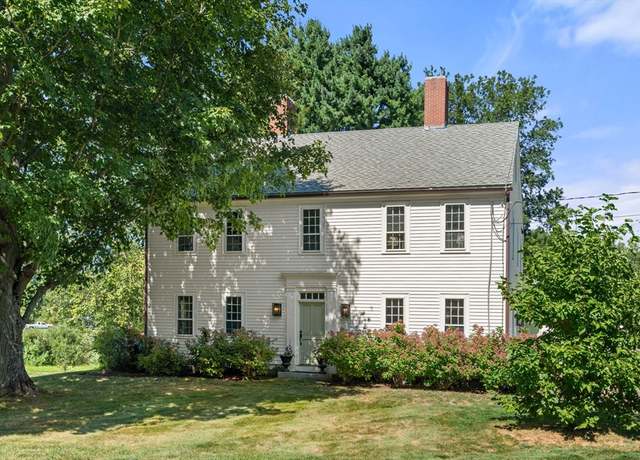 78 Elm St, Byfield, MA 01922
78 Elm St, Byfield, MA 01922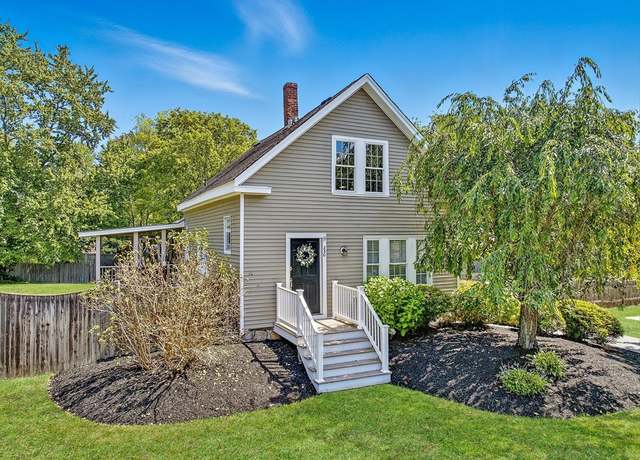 230 School St, Groveland, MA 01834
230 School St, Groveland, MA 01834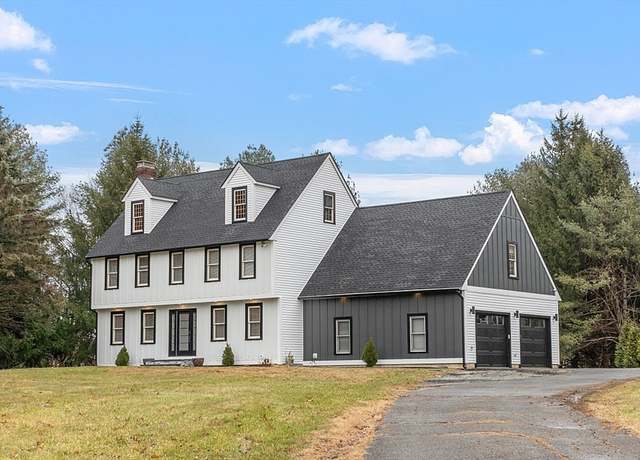 22 Coleman Rd, Groveland, MA 01834
22 Coleman Rd, Groveland, MA 01834 34 Woodcrest, Boxford, MA 01921
34 Woodcrest, Boxford, MA 01921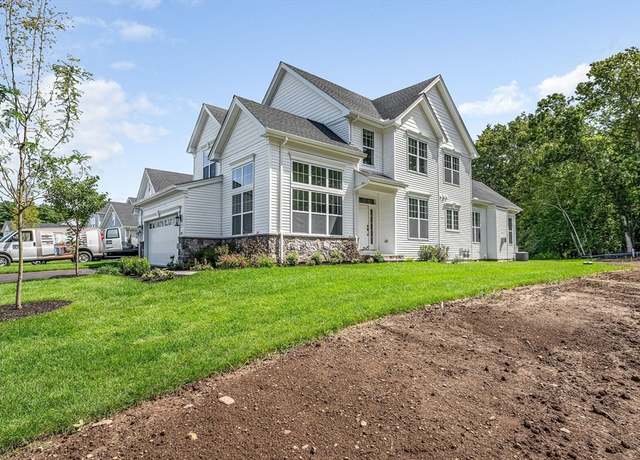 12 Hope Ln #14, Boxford, MA 01921
12 Hope Ln #14, Boxford, MA 01921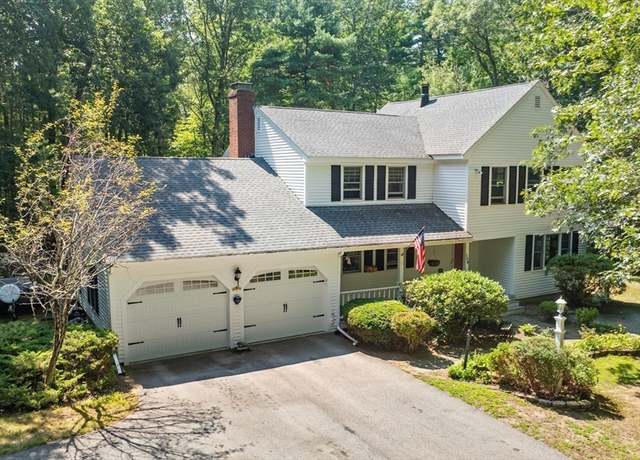 156 Newbury Rd, Rowley, MA 01969
156 Newbury Rd, Rowley, MA 01969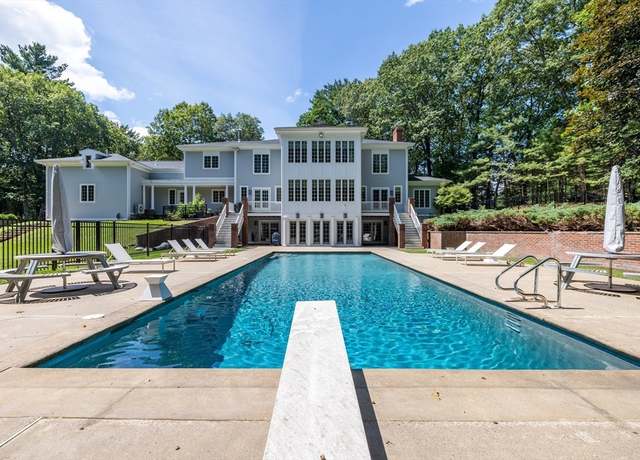 24 Appleton Ln, Boxford, MA 01921
24 Appleton Ln, Boxford, MA 01921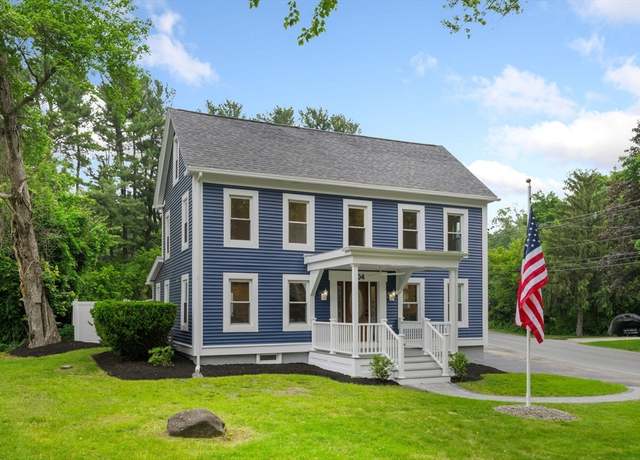 404 Main St, Groveland, MA 01834
404 Main St, Groveland, MA 01834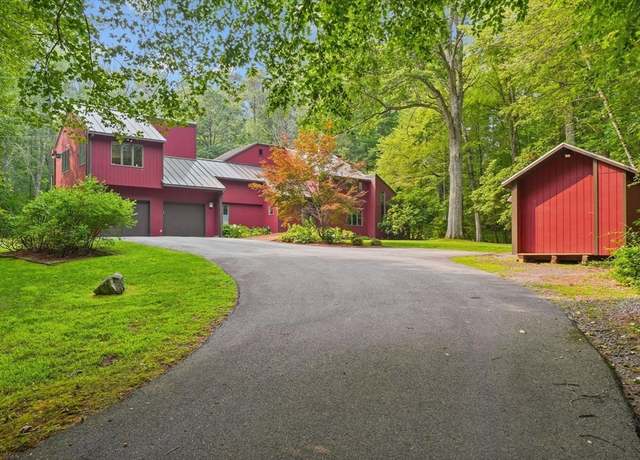 146 Spofford Rd, Boxford, MA 01921
146 Spofford Rd, Boxford, MA 01921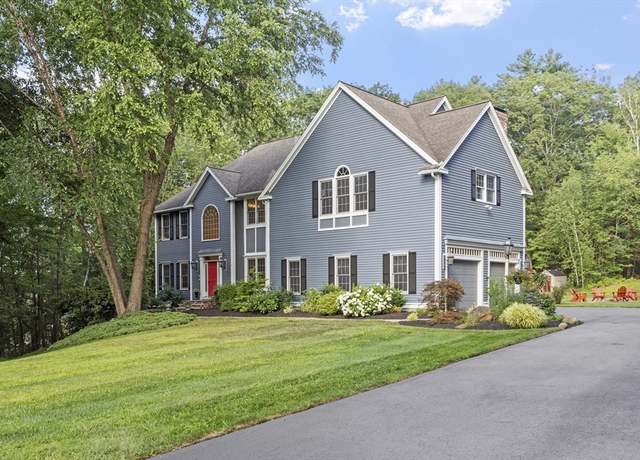 26 Bayns Hl, Boxford, MA 01921
26 Bayns Hl, Boxford, MA 01921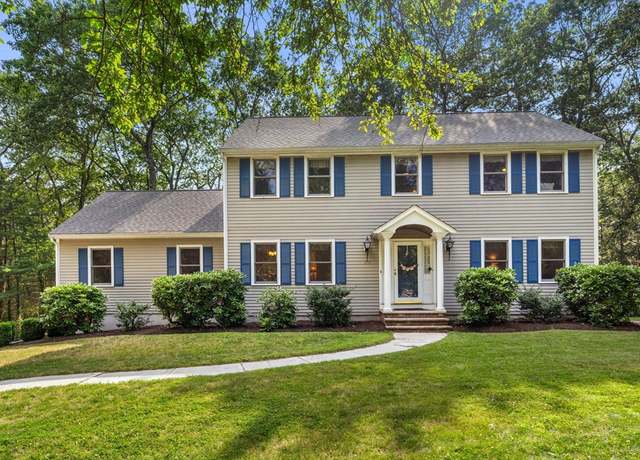 252 Ipswich Rd, Boxford, MA 01921
252 Ipswich Rd, Boxford, MA 01921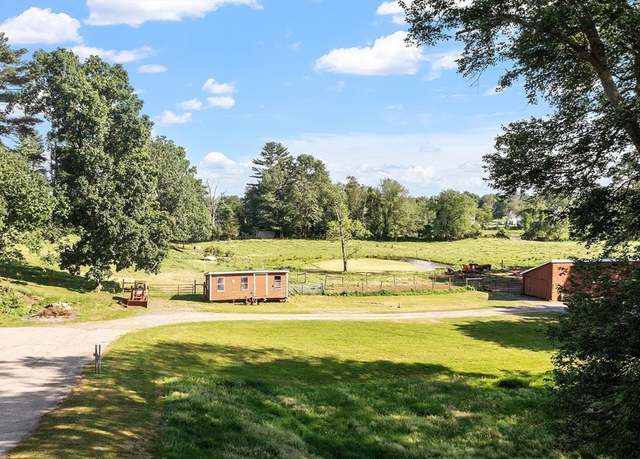 98 King St, Groveland, MA 01834
98 King St, Groveland, MA 01834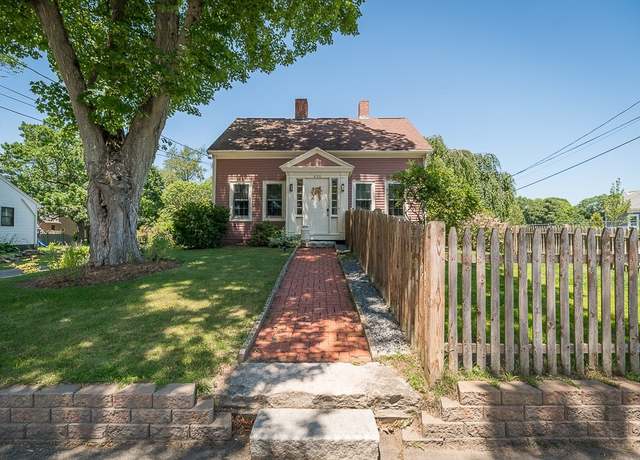 425 Main St, Groveland, MA 01834
425 Main St, Groveland, MA 01834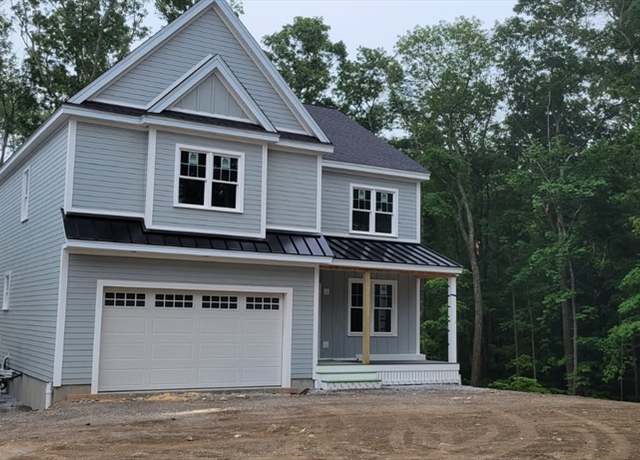 55 Pearson Dr Unit 6-Dogwood, Newbury, MA 01922
55 Pearson Dr Unit 6-Dogwood, Newbury, MA 01922