- Median Sale Price
- # of Homes Sold
- Median Days on Market
- 1 year
- 3 year
- 5 year
Loading...
 238 Essex St, Middleton, MA 01949
238 Essex St, Middleton, MA 01949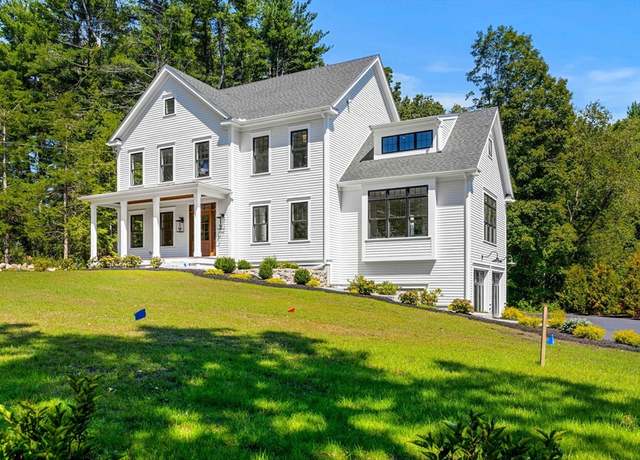 1 Elm St, North Reading, MA 01864
1 Elm St, North Reading, MA 01864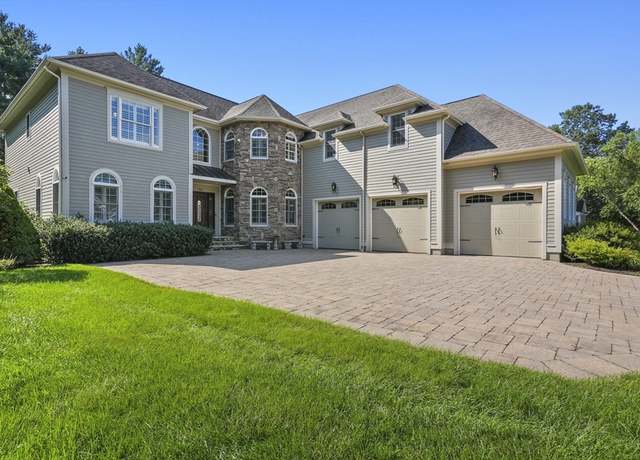 112 Mill St, Middleton, MA 01949
112 Mill St, Middleton, MA 01949 62 Cabral Dr, Middleton, MA 01949
62 Cabral Dr, Middleton, MA 01949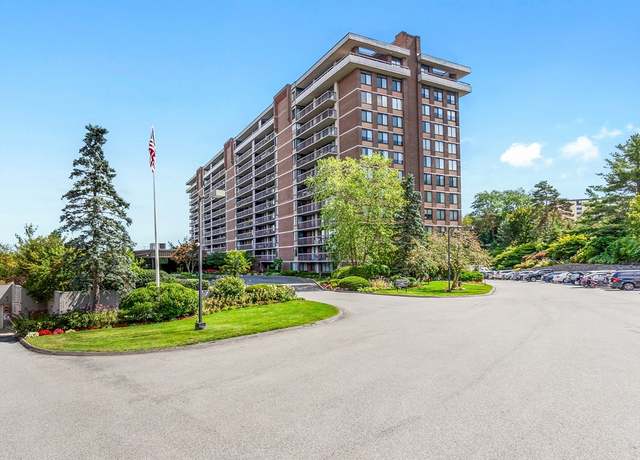 40 Village Rd #1601, Middleton, MA 01949
40 Village Rd #1601, Middleton, MA 01949 36 Village Rd #601, Middleton, MA 01949
36 Village Rd #601, Middleton, MA 01949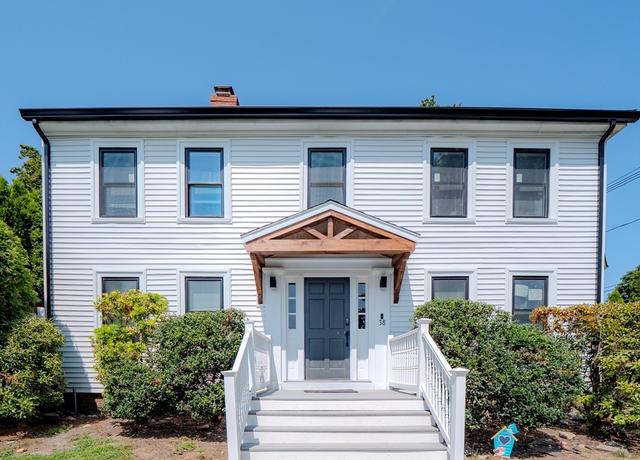 38 North Main St, Middleton, MA 01949
38 North Main St, Middleton, MA 01949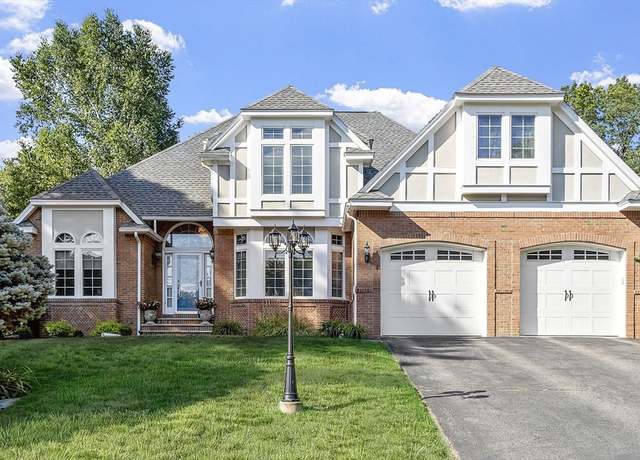 2 Tyler Ln, Middleton, MA 01949
2 Tyler Ln, Middleton, MA 01949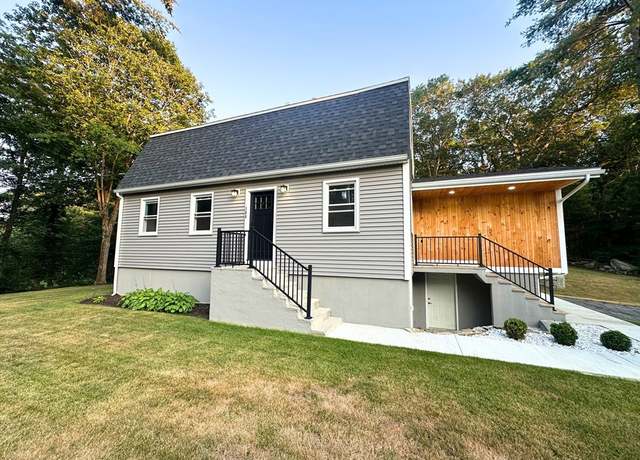 166 Forest St, Middleton, MA 01949
166 Forest St, Middleton, MA 01949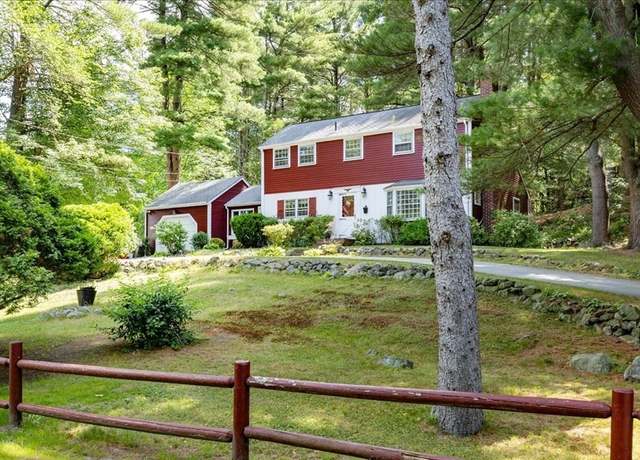 77 Essex St, Middleton, MA 01949
77 Essex St, Middleton, MA 01949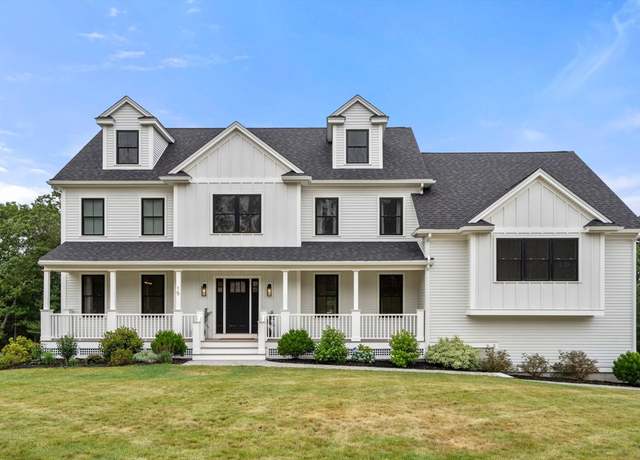 15 Couture Way, Middleton, MA 01949
15 Couture Way, Middleton, MA 01949Loading...
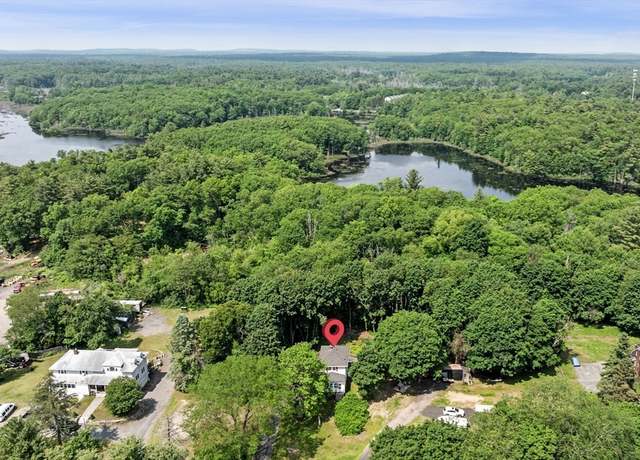 123 Forest St, Middleton, MA 01949
123 Forest St, Middleton, MA 01949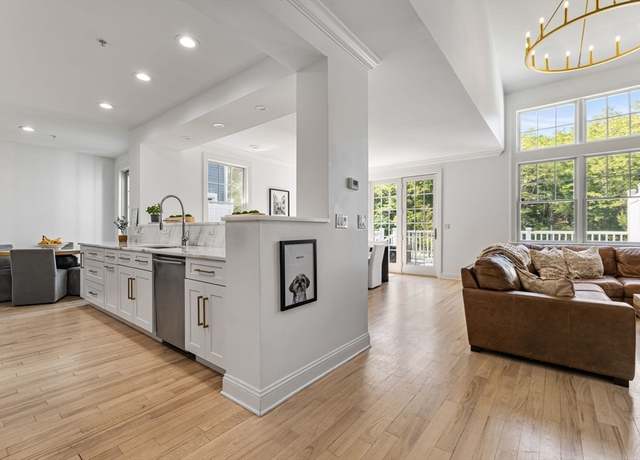 9 Country Club Ln #9, Middleton, MA 01949
9 Country Club Ln #9, Middleton, MA 01949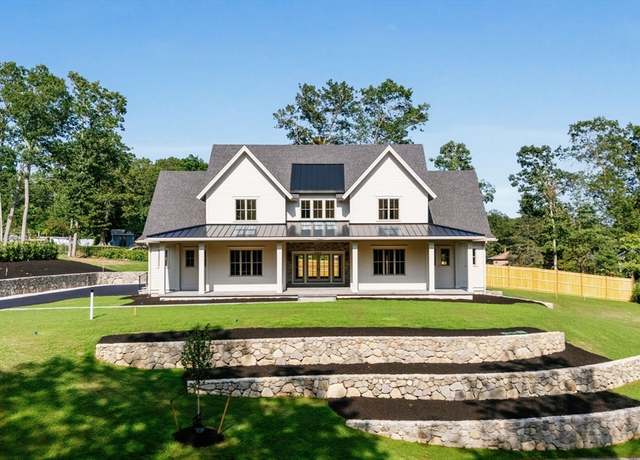 1 Couture Way, Middleton, MA 01949
1 Couture Way, Middleton, MA 01949 89 Forest St, Middleton, MA 01949
89 Forest St, Middleton, MA 01949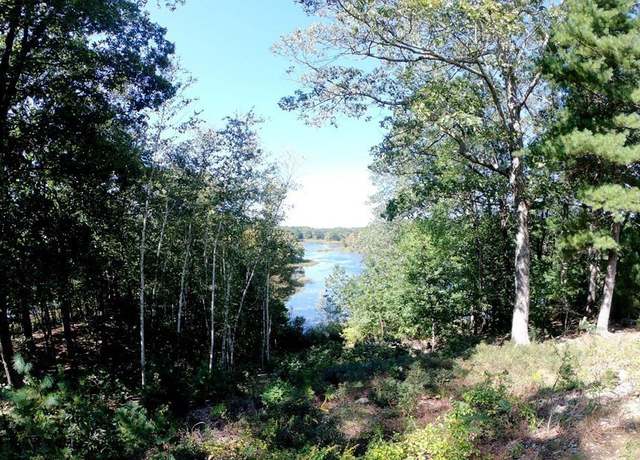 196-200 B1 North Main St, Middleton, MA 01949
196-200 B1 North Main St, Middleton, MA 01949