- Median Sale Price
- # of Homes Sold
- Median Days on Market
- 1 year
- 3 year
- 5 year
Loading...
 555 Old Harvard Rd, Boxborough, MA 01719
555 Old Harvard Rd, Boxborough, MA 01719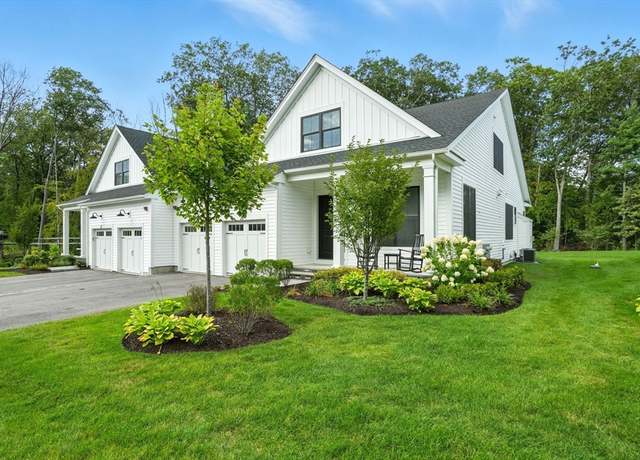 20 Lyons Ln #13, Boxborough, MA 01719
20 Lyons Ln #13, Boxborough, MA 01719 52 Mayfair Dr, Boxborough, MA 01719
52 Mayfair Dr, Boxborough, MA 01719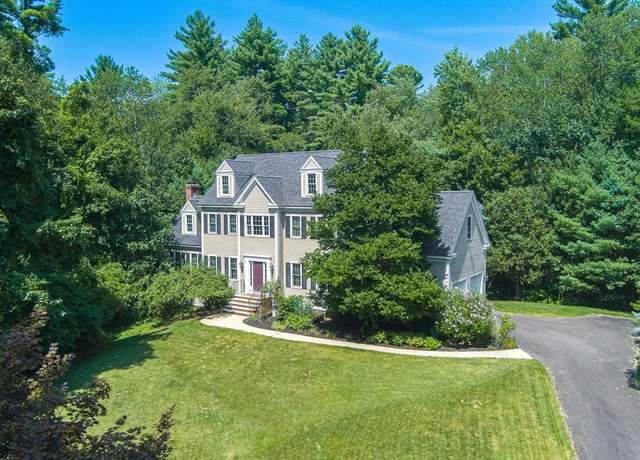 1155 Burroughs Rd, Boxborough, MA 01719
1155 Burroughs Rd, Boxborough, MA 01719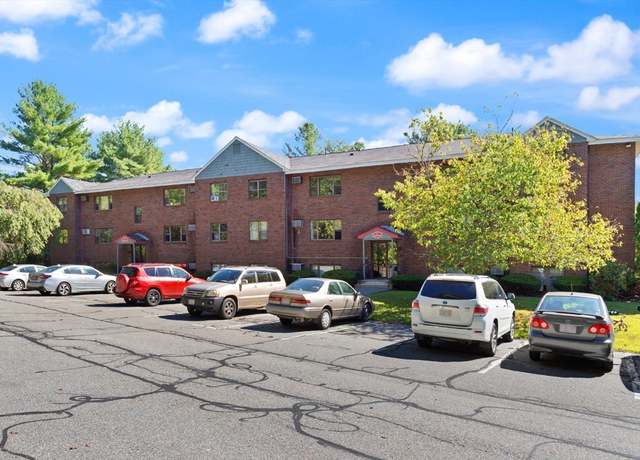 23 Spencer Rd Unit 32F, Boxborough, MA 01719
23 Spencer Rd Unit 32F, Boxborough, MA 01719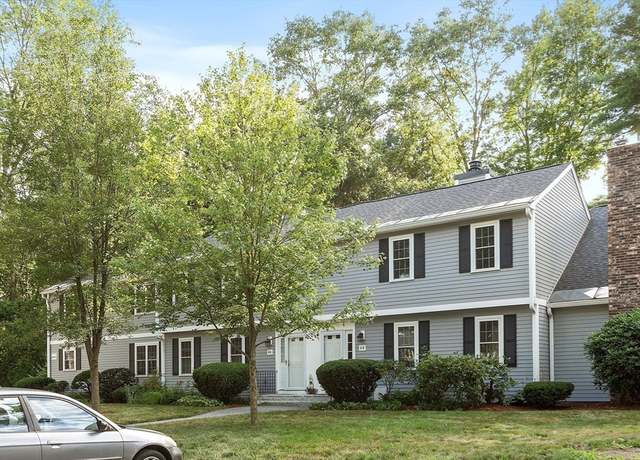 68 Macintosh Ln #68, Boxborough, MA 01719
68 Macintosh Ln #68, Boxborough, MA 01719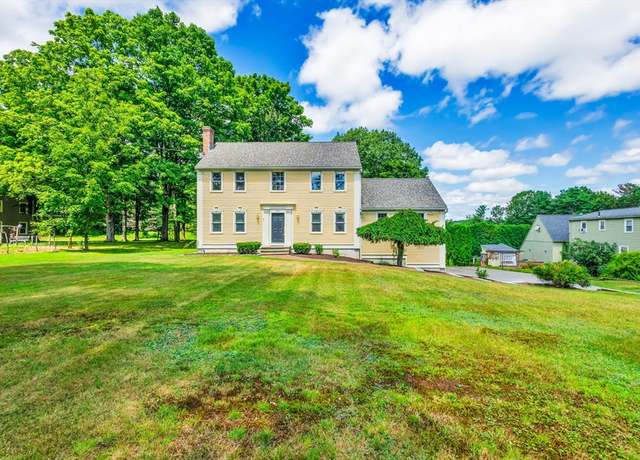 351 Burroughs Rd, Boxborough, MA 01719
351 Burroughs Rd, Boxborough, MA 01719 62 Waite Rd, Boxborough, MA 01719
62 Waite Rd, Boxborough, MA 01719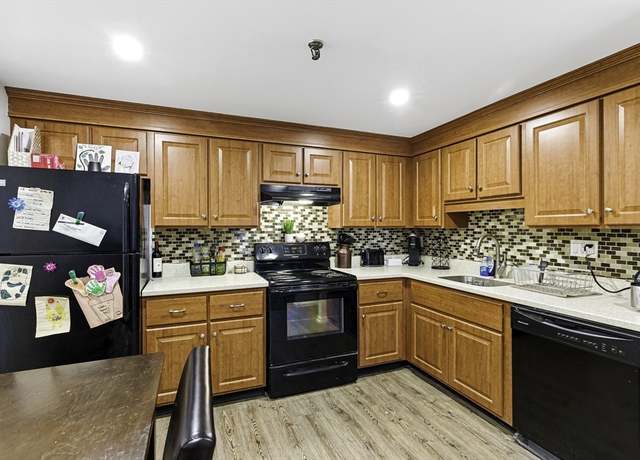 53 Swanson Ct Unit 12C, Boxborough, MA 01719
53 Swanson Ct Unit 12C, Boxborough, MA 01719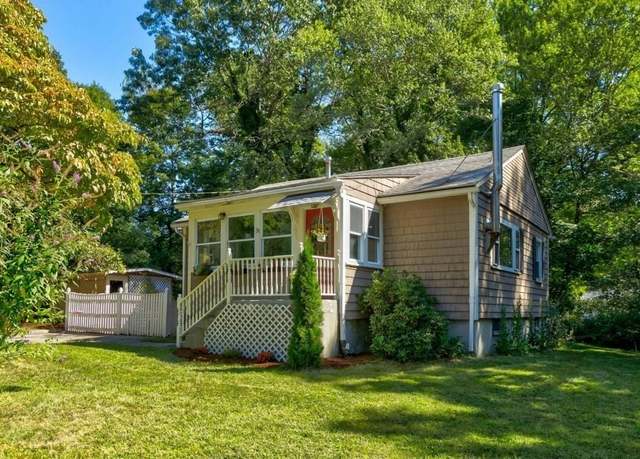 31 Springfield Dr, Littleton, MA 01460
31 Springfield Dr, Littleton, MA 01460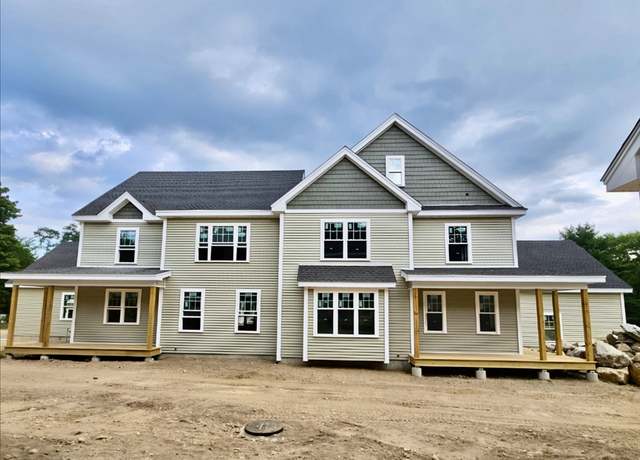 92 Willow St #3, Acton, MA 01720
92 Willow St #3, Acton, MA 01720 181 Foster St, Littleton, MA 01460
181 Foster St, Littleton, MA 01460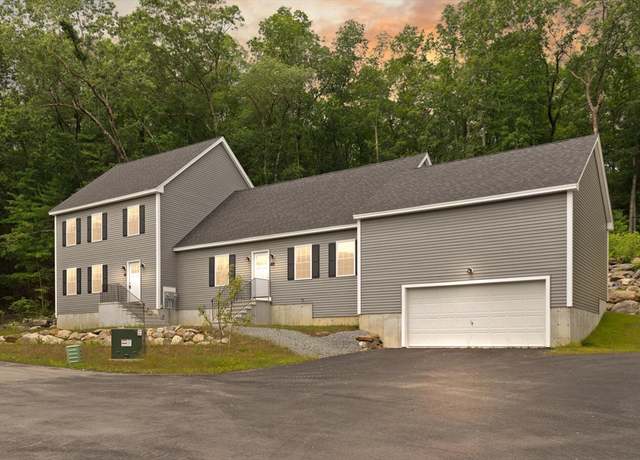 18B Pine Hill Way Unit BB, Harvard, MA 01451
18B Pine Hill Way Unit BB, Harvard, MA 01451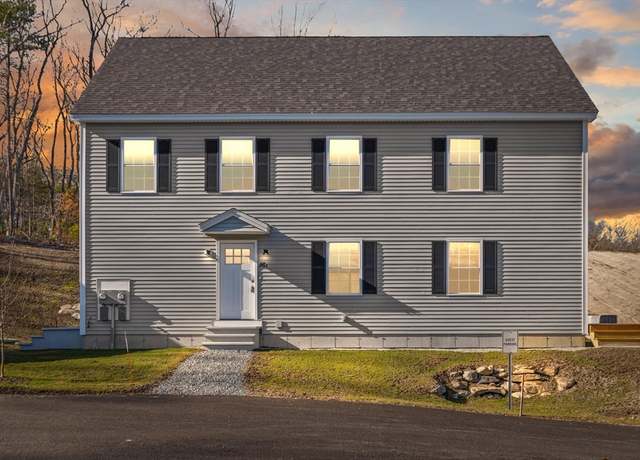 16A Pine Hill Way Unit 16AA, Harvard, MA 01451
16A Pine Hill Way Unit 16AA, Harvard, MA 01451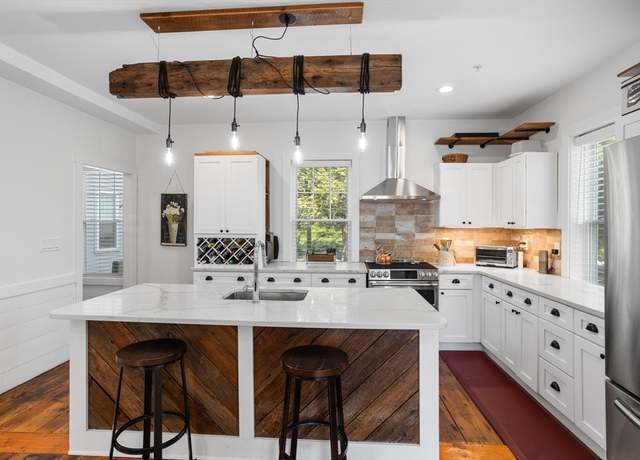 166 Littleton #3, Harvard, MA 01451
166 Littleton #3, Harvard, MA 01451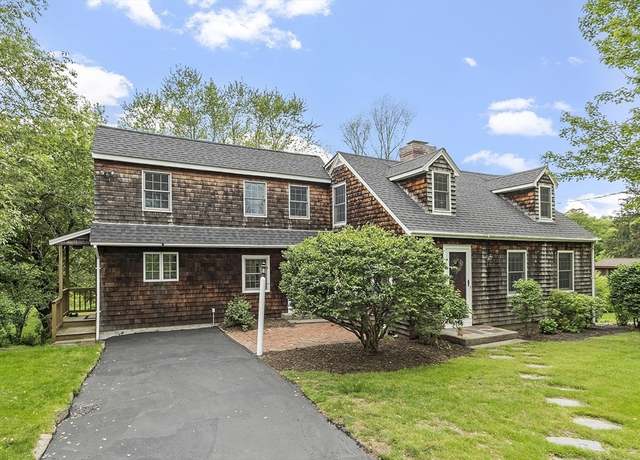 153 Tahattawan Rd, Littleton, MA 01460
153 Tahattawan Rd, Littleton, MA 01460 4 Old Meadow Ln, Harvard, MA 01451
4 Old Meadow Ln, Harvard, MA 01451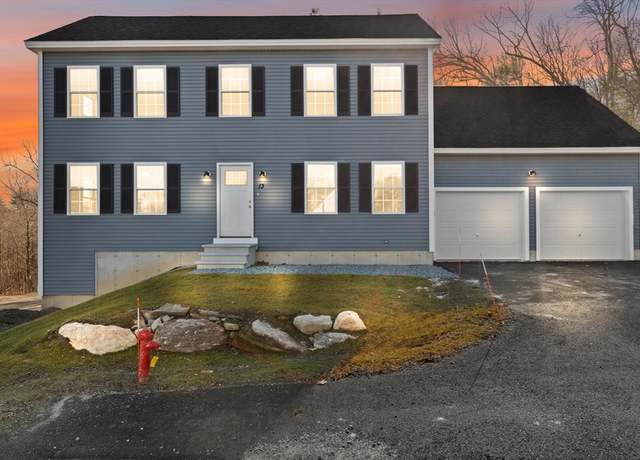 13R Pine Hill Way #13, Harvard, MA 01451
13R Pine Hill Way #13, Harvard, MA 01451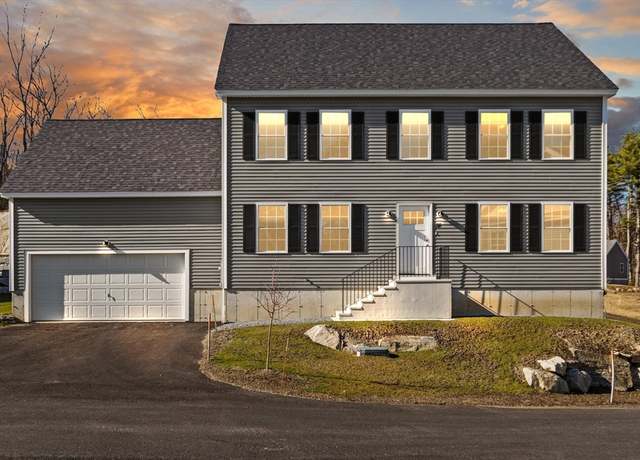 14R Pine Hill Way #14, Harvard, MA 01451
14R Pine Hill Way #14, Harvard, MA 01451