- Median Sale Price
- # of Homes Sold
- Median Days on Market
- 1 year
- 3 year
- 5 year
Loading...
 3128 Sunny Hill Way, Royse City, TX 75189
3128 Sunny Hill Way, Royse City, TX 75189 407 Beldon Way, Royse City, TX 75189
407 Beldon Way, Royse City, TX 75189 2110 Bailer Way, Royse City, TX 75189
2110 Bailer Way, Royse City, TX 75189 1945 Javelina St, Royse City, TX 75189
1945 Javelina St, Royse City, TX 75189 1030 South Farm To Market 1138, Royse City, TX 75189
1030 South Farm To Market 1138, Royse City, TX 75189 3043 Genevieve Ln, Royse City, TX 75189
3043 Genevieve Ln, Royse City, TX 75189 3253 Cumby Dr, Royse City, TX 75189
3253 Cumby Dr, Royse City, TX 75189 2004 Roaring Fork Dr, Royse City, TX 75189
2004 Roaring Fork Dr, Royse City, TX 75189 5324 Agalinis Ave, Royse City, TX 75189
5324 Agalinis Ave, Royse City, TX 75189 3154 Duck Heights Ave, Royse City, TX 75189
3154 Duck Heights Ave, Royse City, TX 75189 4031 Yellowstone Rd, Royse City, TX 75189
4031 Yellowstone Rd, Royse City, TX 75189Loading...
 3013 Box Elder Rd, Royse City, TX 75189
3013 Box Elder Rd, Royse City, TX 75189 2212 Aspen Chase, Royse City, TX 75189
2212 Aspen Chase, Royse City, TX 75189 5504 County Road 2648, Royse City, TX 75189
5504 County Road 2648, Royse City, TX 75189 319 Jasmine Dr, Royse City, TX 75189
319 Jasmine Dr, Royse City, TX 75189 1912 Fox Glove St, Royse City, TX 75189
1912 Fox Glove St, Royse City, TX 75189 901 Martingale Dr, Josephine, TX 75173
901 Martingale Dr, Josephine, TX 75173 3060 Rembrandt Dr, Royse City, TX 75189
3060 Rembrandt Dr, Royse City, TX 75189 222 Westward Dr, Royse City, TX 75189
222 Westward Dr, Royse City, TX 75189 8523 State Highway 276, Royse City, TX 75189
8523 State Highway 276, Royse City, TX 75189 3025 Spruce St, Royse City, TX 75189
3025 Spruce St, Royse City, TX 75189 6213 Turkey Oak, Royse City, TX 75189
6213 Turkey Oak, Royse City, TX 75189 721 Saddle Horn Way, Royse City, TX 75189
721 Saddle Horn Way, Royse City, TX 75189 4010 Tamarack, Royse City, TX 75189
4010 Tamarack, Royse City, TX 75189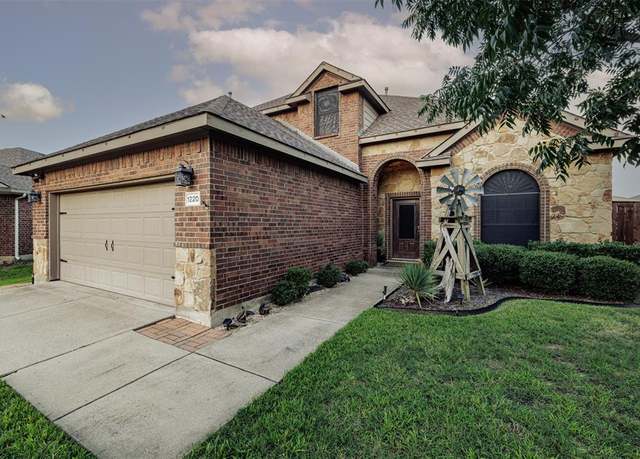 1220 Sandalwood Rd, Royse City, TX 75189
1220 Sandalwood Rd, Royse City, TX 75189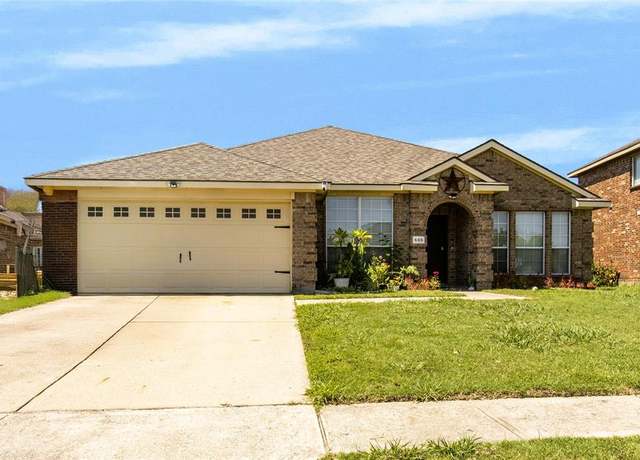 605 Chestnut Ct, Royse City, TX 75189
605 Chestnut Ct, Royse City, TX 75189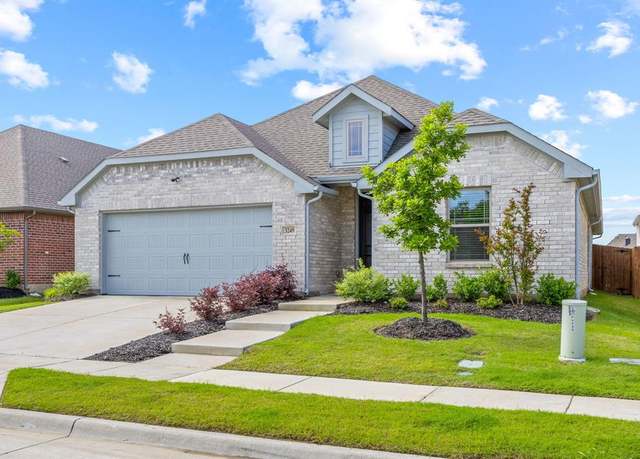 3249 Glorioso Dr, Royse City, TX 75189
3249 Glorioso Dr, Royse City, TX 75189 4004 Abbott Ranch Rd, Royse City, TX 75189
4004 Abbott Ranch Rd, Royse City, TX 75189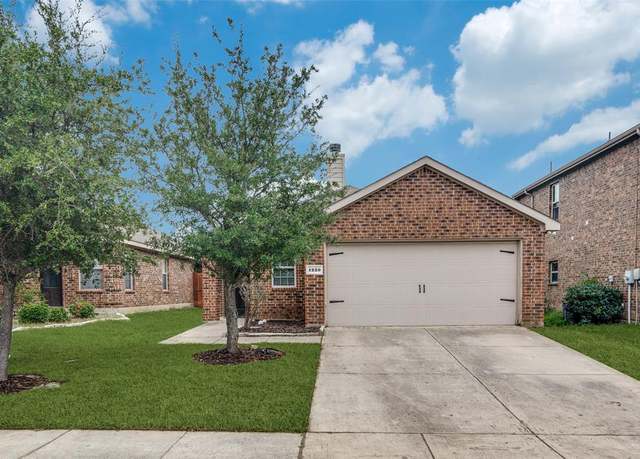 1220 Alder Tree Ln, Royse City, TX 75189
1220 Alder Tree Ln, Royse City, TX 75189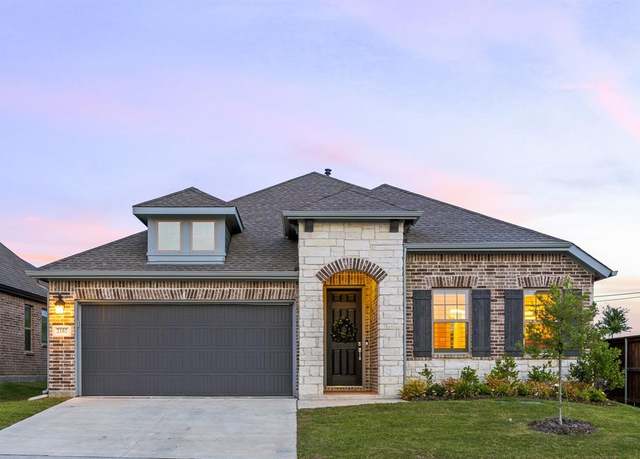 2102 Clear Water Way, Royse City, TX 75189
2102 Clear Water Way, Royse City, TX 75189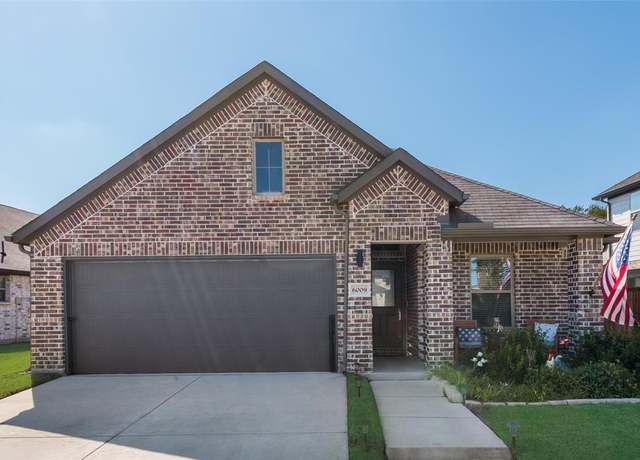 6009 Bailey Way, Royse City, TX 75189
6009 Bailey Way, Royse City, TX 75189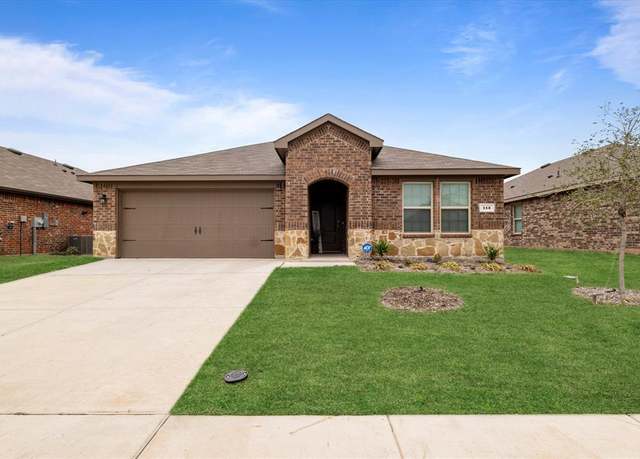 113 Clason Rd, Royse City, TX 75189
113 Clason Rd, Royse City, TX 75189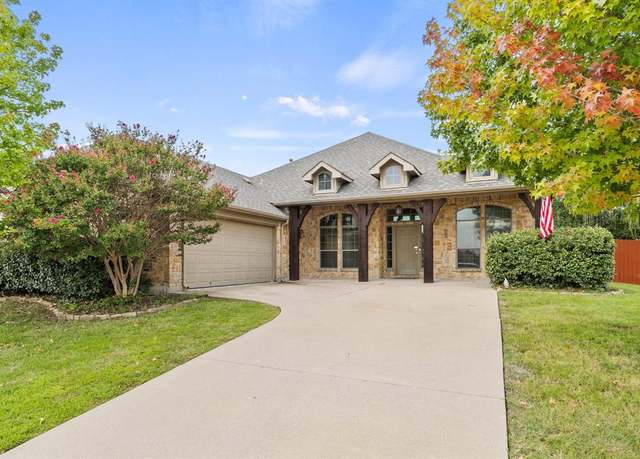 1221 Live Oak St, Royse City, TX 75189
1221 Live Oak St, Royse City, TX 75189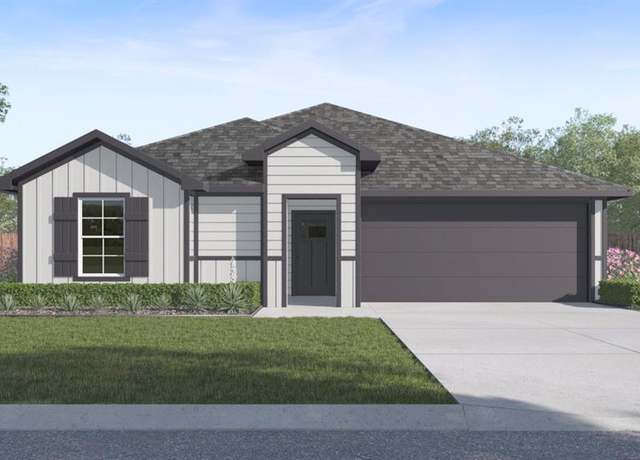 409 Silver Birch Dr, Josephine, TX 75173
409 Silver Birch Dr, Josephine, TX 75173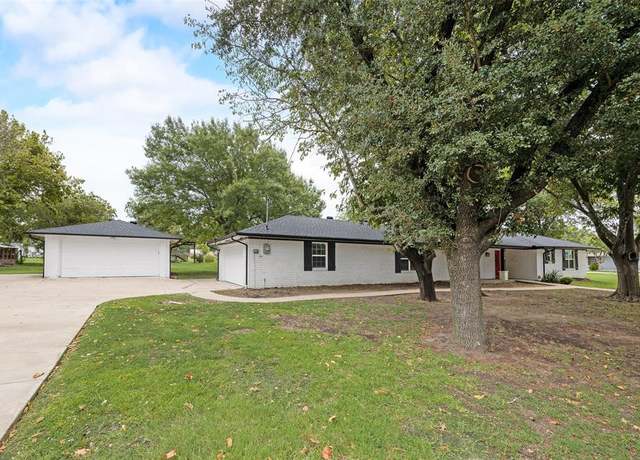 1008 Walnut St, Royse City, TX 75189
1008 Walnut St, Royse City, TX 75189