- Median Sale Price
- # of Homes Sold
- Median Days on Market
- 1 year
- 3 year
- 5 year
Loading...
 1143 Cheshire Cir, Danville, CA 94506
1143 Cheshire Cir, Danville, CA 94506 579 Grimsby Ln, Danville, CA 94506
579 Grimsby Ln, Danville, CA 94506 100 Bedford Ct, Danville, CA 94506
100 Bedford Ct, Danville, CA 94506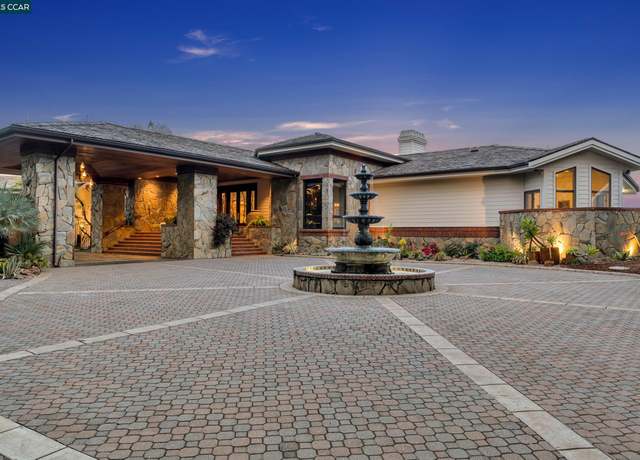 1121 Eagle Nest Ct, Danville, CA 94506
1121 Eagle Nest Ct, Danville, CA 94506 132 Victoria Pl, Danville, CA 94506
132 Victoria Pl, Danville, CA 94506 210 Still Creek Rd, Danville, CA 94506
210 Still Creek Rd, Danville, CA 94506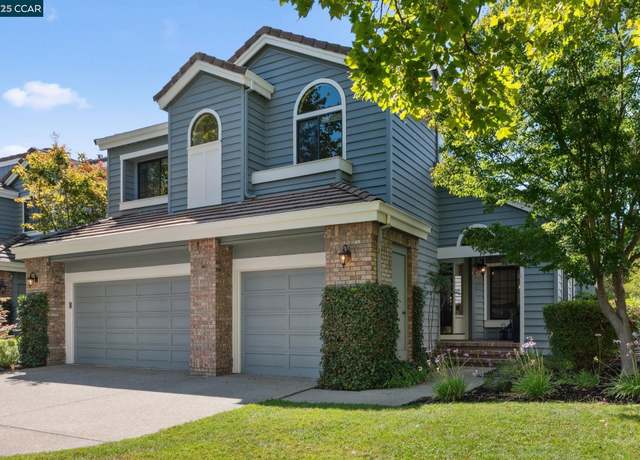 137 Kingswood Cir, Danville, CA 94506
137 Kingswood Cir, Danville, CA 94506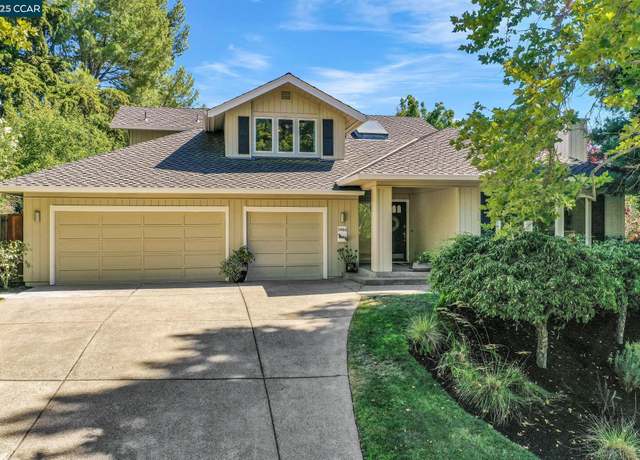 3466 Silver Maple Dr, Danville, CA 94506
3466 Silver Maple Dr, Danville, CA 94506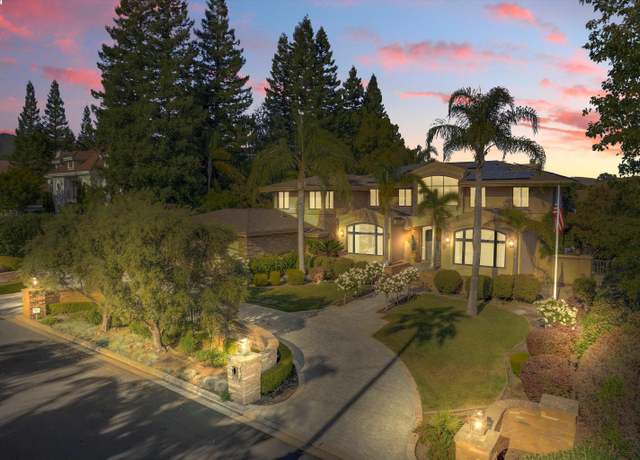 4478 Deer Ridge Rd, Danville, CA 94506
4478 Deer Ridge Rd, Danville, CA 94506 1080 Finley Rd, Danville, CA 94506
1080 Finley Rd, Danville, CA 94506 2360 Holly Oak Dr, Danville, CA 94506
2360 Holly Oak Dr, Danville, CA 94506Loading...
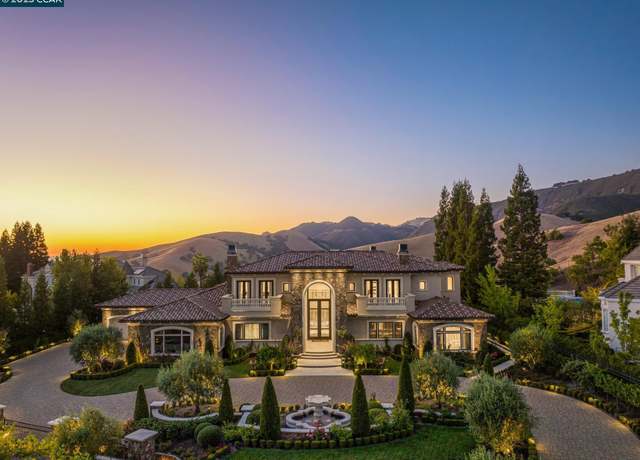 940 Eagle Ridge Dr, Danville, CA 94506
940 Eagle Ridge Dr, Danville, CA 94506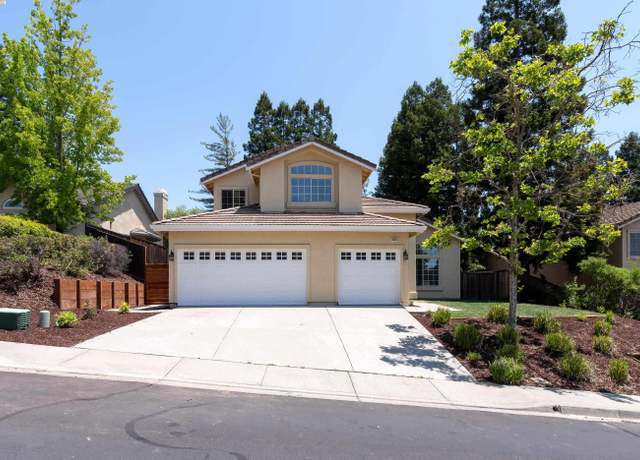 3846 Sheffield Cir, Danville, CA 94506
3846 Sheffield Cir, Danville, CA 94506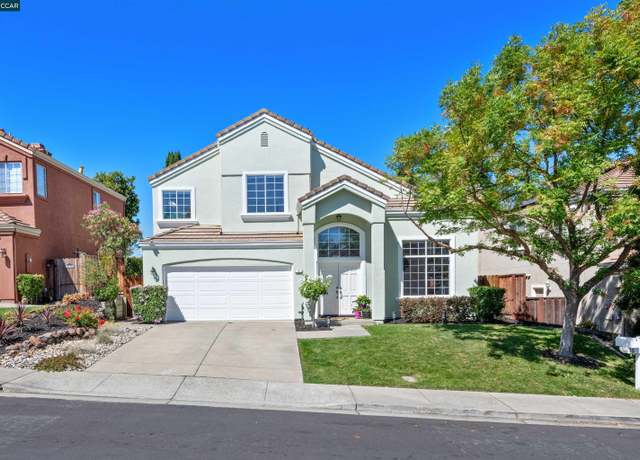 16 Haskins Ranch Cir, Danville, CA 94506
16 Haskins Ranch Cir, Danville, CA 94506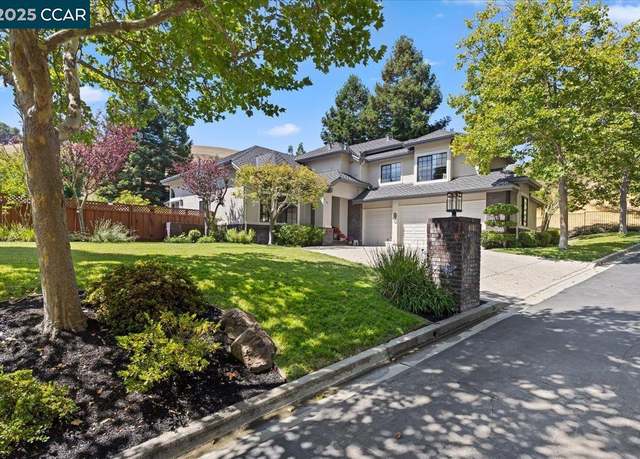 4101 Fox Creek Ct, Danville, CA 94506
4101 Fox Creek Ct, Danville, CA 94506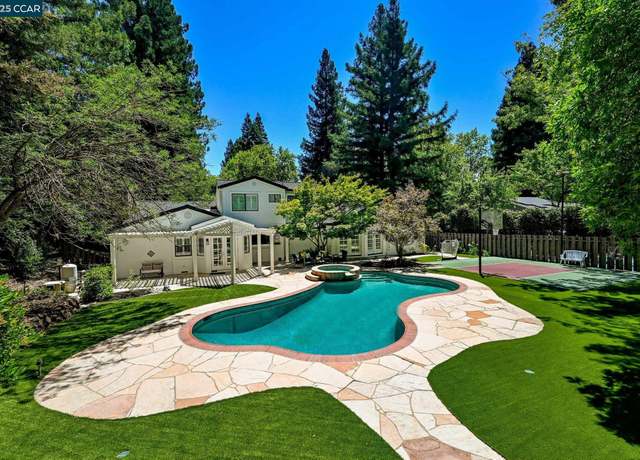 2145 Deer Oak Way, Danville, CA 94506
2145 Deer Oak Way, Danville, CA 94506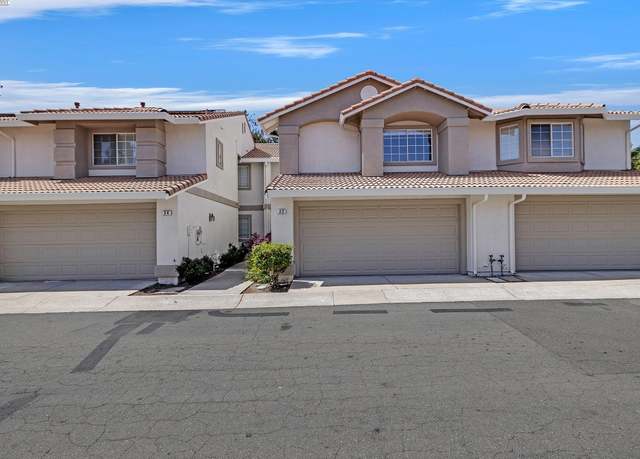 32 Maximo Ct, Danville, CA 94506
32 Maximo Ct, Danville, CA 94506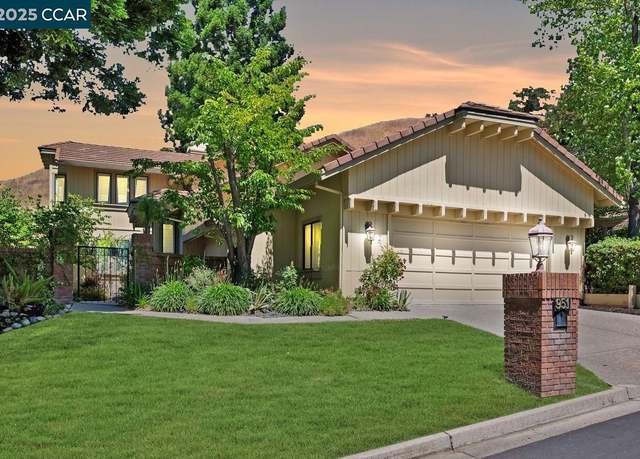 951 Redwood Dr, Danville, CA 94506
951 Redwood Dr, Danville, CA 94506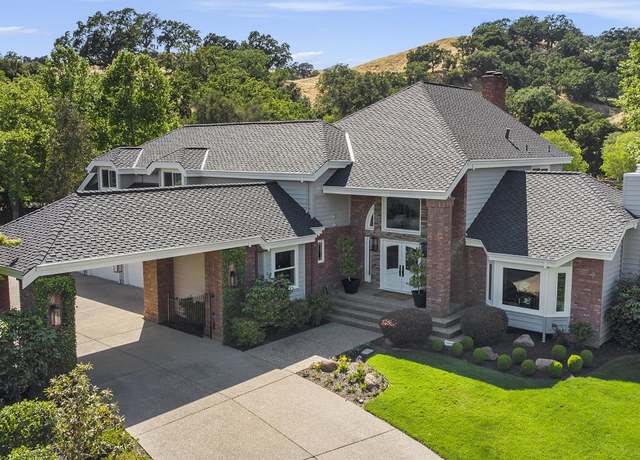 91 Red Cypress Ct, Danville, CA 94506
91 Red Cypress Ct, Danville, CA 94506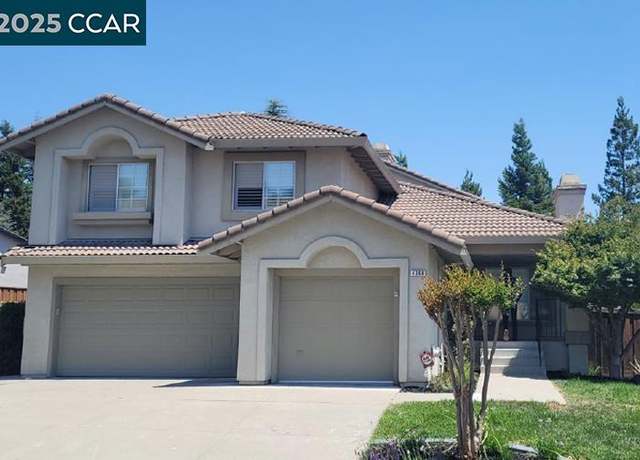 4368 Mansfield Dr, Danville, CA 94506
4368 Mansfield Dr, Danville, CA 94506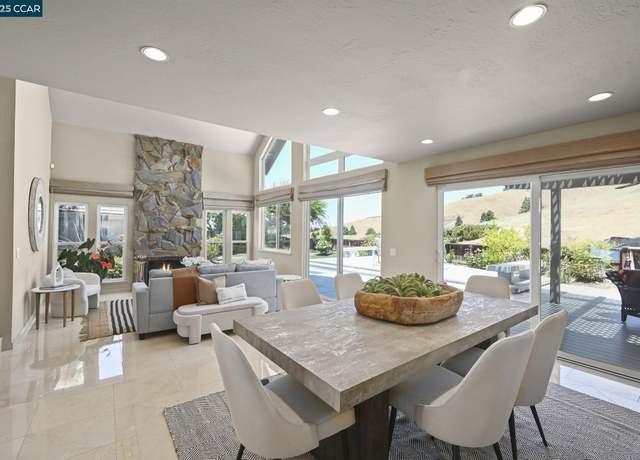 36 Tennis Club Dr, Danville, CA 94506
36 Tennis Club Dr, Danville, CA 94506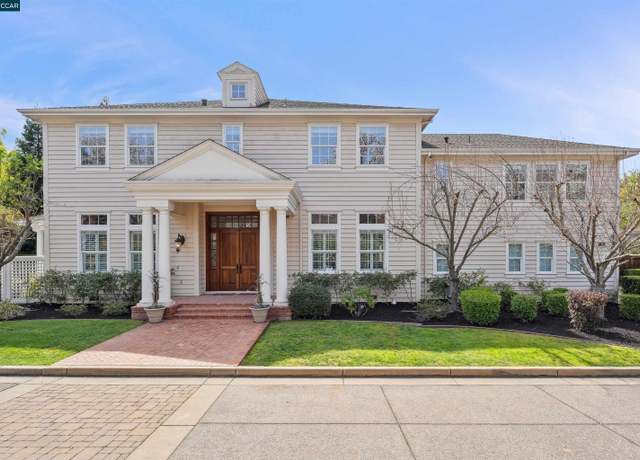 3 Brooktree Dr, Danville, CA 94506
3 Brooktree Dr, Danville, CA 94506 205 Kingswood Ct, Danville, CA 94506
205 Kingswood Ct, Danville, CA 94506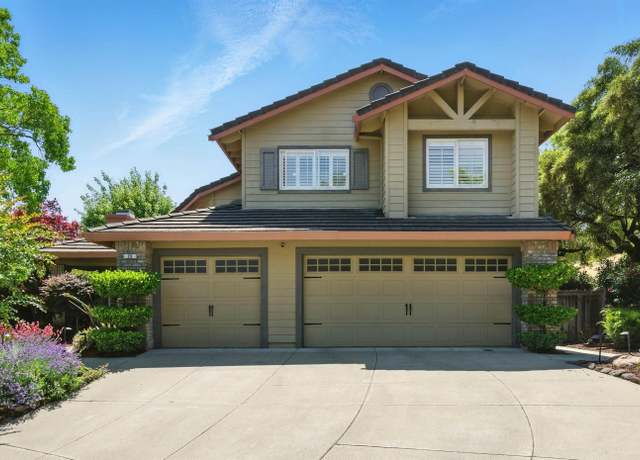 29 Blue Haven Ct, Danville, CA 94506
29 Blue Haven Ct, Danville, CA 94506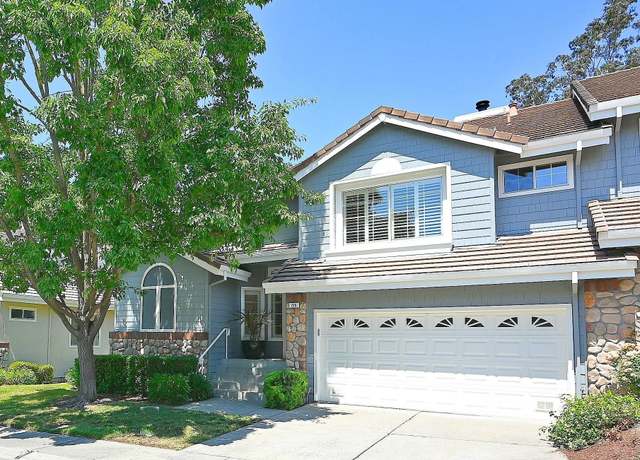 226 Promenade Ln, Danville, CA 94506
226 Promenade Ln, Danville, CA 94506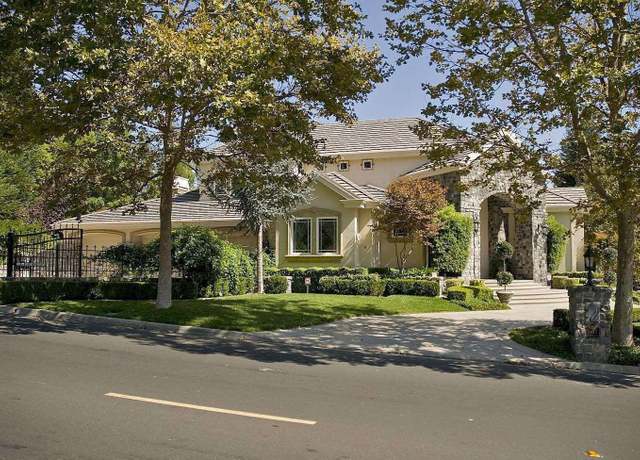 5403 Blackhawk Dr, Danville, CA 94506
5403 Blackhawk Dr, Danville, CA 94506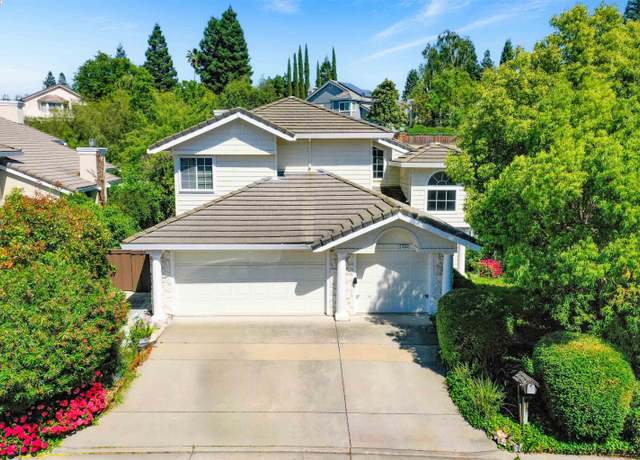 4280 Knollview Dr, Danville, CA 94506
4280 Knollview Dr, Danville, CA 94506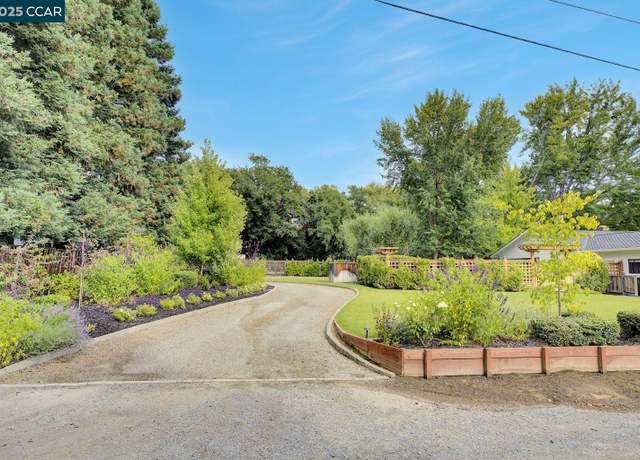 11 San Andreas Dr, Danville, CA 94506
11 San Andreas Dr, Danville, CA 94506