- Median Sale Price
- # of Homes Sold
- Median Days on Market
- 1 year
- 3 year
- 5 year
Loading...
 18 Bretton Rd, Manchester, CT 06042
18 Bretton Rd, Manchester, CT 06042 202 S Main St, Manchester, CT 06040
202 S Main St, Manchester, CT 06040 84 Scott Dr, Manchester, CT 06042
84 Scott Dr, Manchester, CT 06042 22 Saint James St Unit D, Manchester, CT 06040
22 Saint James St Unit D, Manchester, CT 06040 134 Croft Dr, Manchester, CT 06042
134 Croft Dr, Manchester, CT 06042 114 Ambassador Dr Unit D, Manchester, CT 06042
114 Ambassador Dr Unit D, Manchester, CT 06042 126 Falknor Dr, Manchester, CT 06040
126 Falknor Dr, Manchester, CT 06040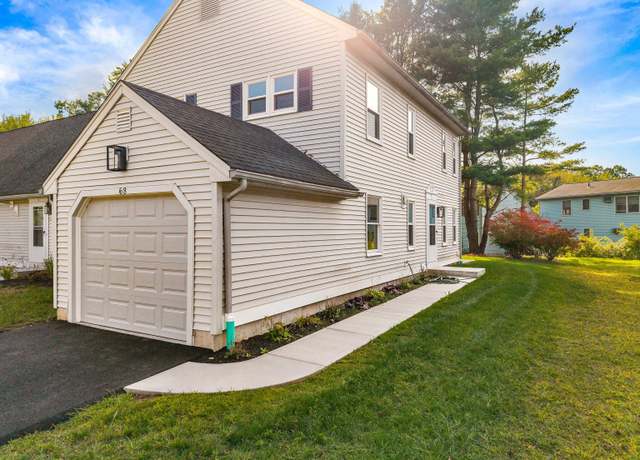 68 Deer Run Trl, Manchester, CT 06042
68 Deer Run Trl, Manchester, CT 06042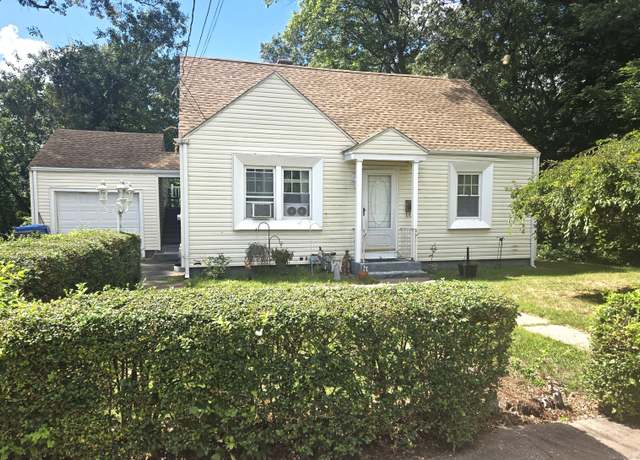 22 Alpine St, Manchester, CT 06040
22 Alpine St, Manchester, CT 06040 356 Middle Tpke E, Manchester, CT 06040
356 Middle Tpke E, Manchester, CT 06040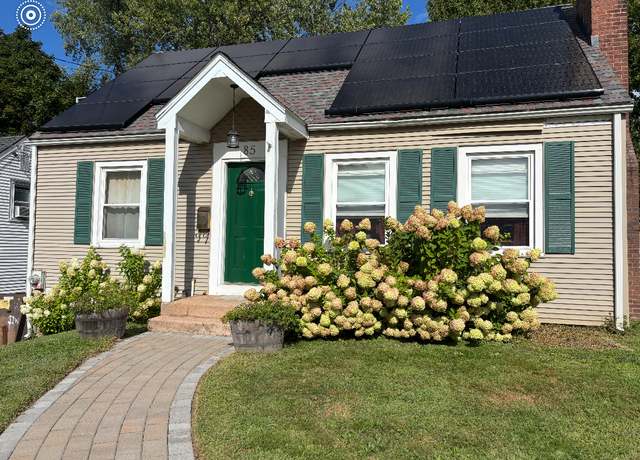 85 Benton St, Manchester, CT 06040
85 Benton St, Manchester, CT 06040Loading...
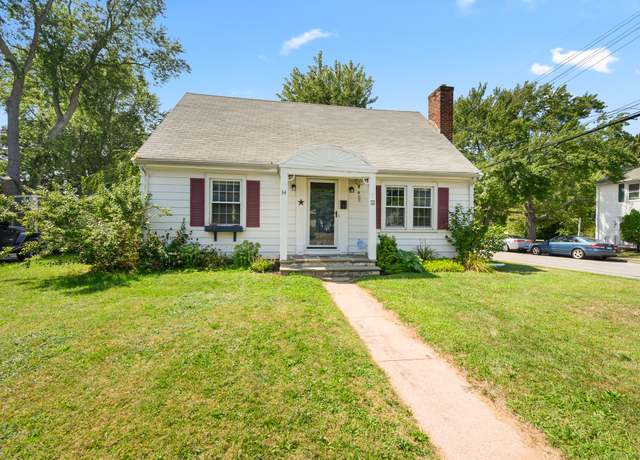 34 Campfield Rd, Manchester, CT 06040
34 Campfield Rd, Manchester, CT 06040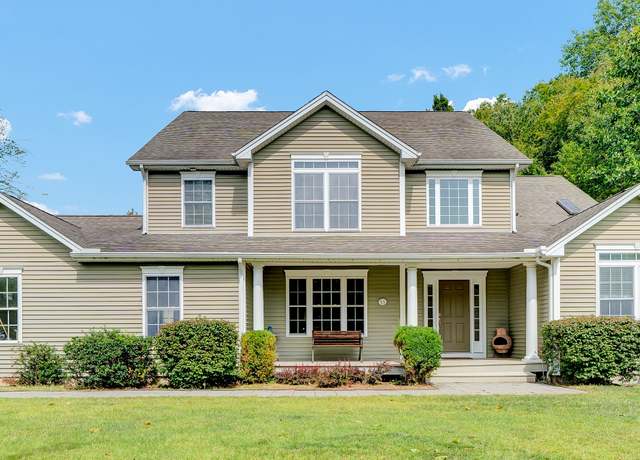 51 Fir Grove Rd, Manchester, CT 06040
51 Fir Grove Rd, Manchester, CT 06040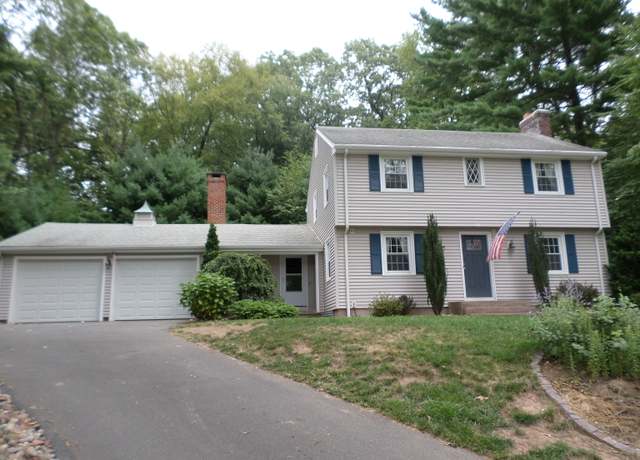 239 Timrod Rd, Manchester, CT 06040
239 Timrod Rd, Manchester, CT 06040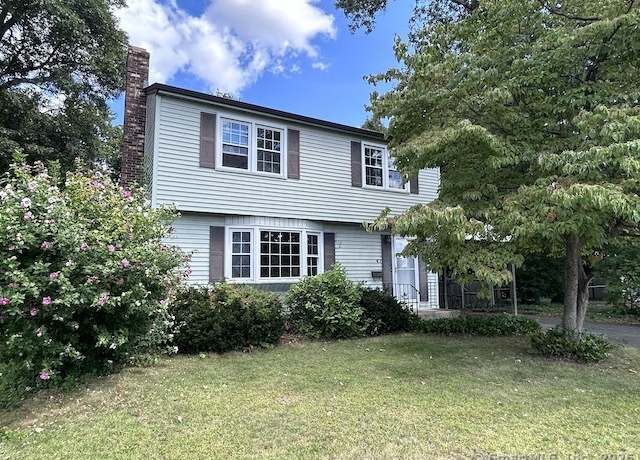 47 Crestwood Dr, Manchester, CT 06040
47 Crestwood Dr, Manchester, CT 06040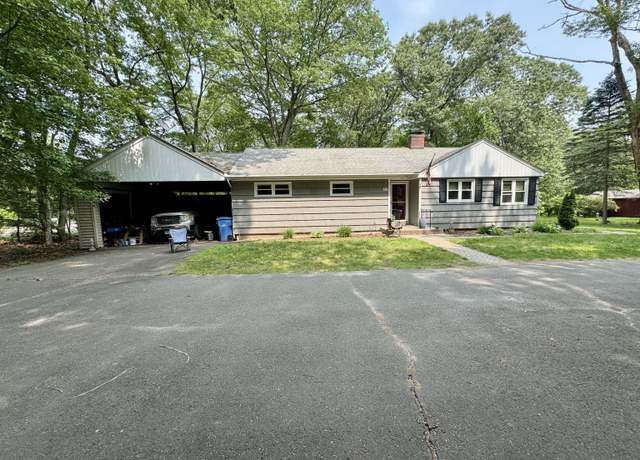 141 Vernon St W, Manchester, CT 06042
141 Vernon St W, Manchester, CT 06042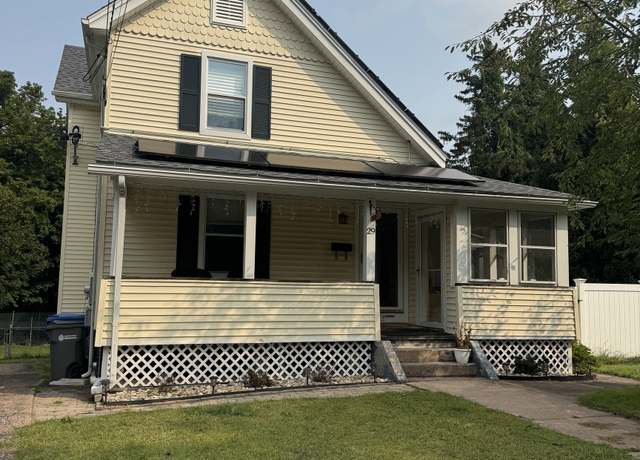 29 Summer St, Manchester, CT 06040
29 Summer St, Manchester, CT 06040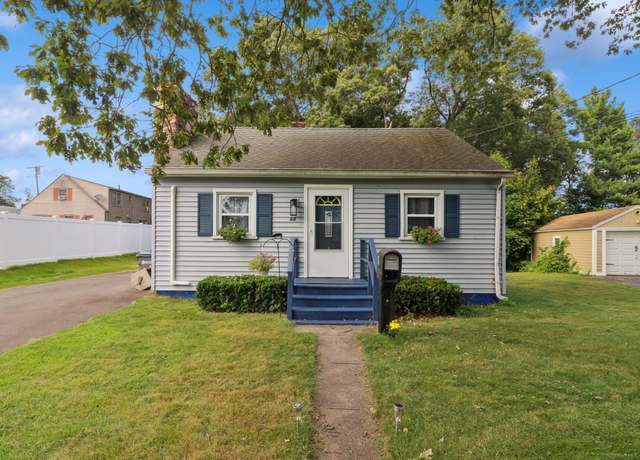 65 Deepwood Dr, Manchester, CT 06040
65 Deepwood Dr, Manchester, CT 06040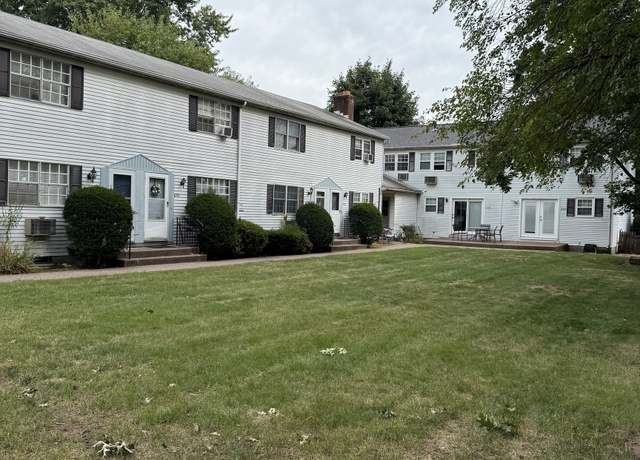 633 Center St Apt E, Manchester, CT 06040
633 Center St Apt E, Manchester, CT 06040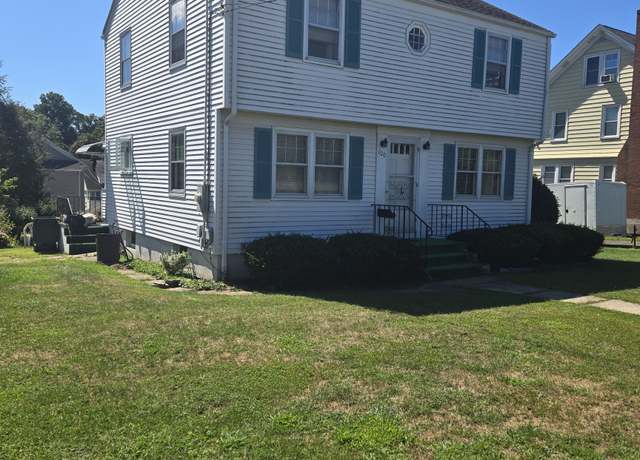 100 Russell St, Manchester, CT 06040
100 Russell St, Manchester, CT 06040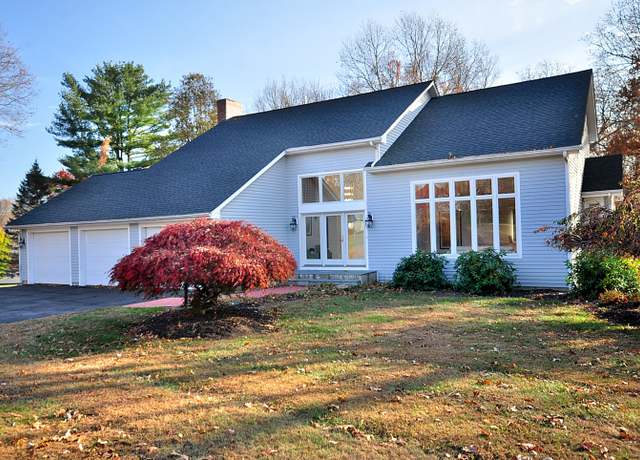 56 W Gerald Dr, Manchester, CT 06040
56 W Gerald Dr, Manchester, CT 06040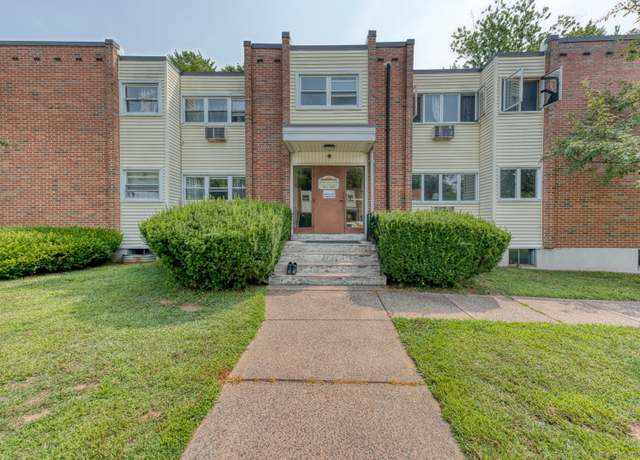 20 Thompson Rd Apt 8A, Manchester, CT 06040
20 Thompson Rd Apt 8A, Manchester, CT 06040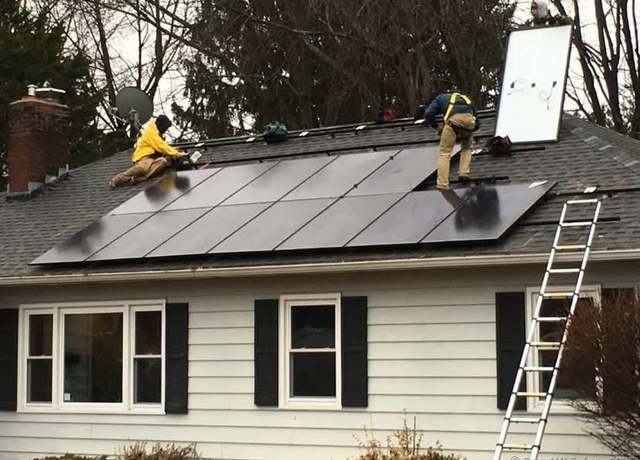 56 Elizabeth Dr, Manchester, CT 06042
56 Elizabeth Dr, Manchester, CT 06042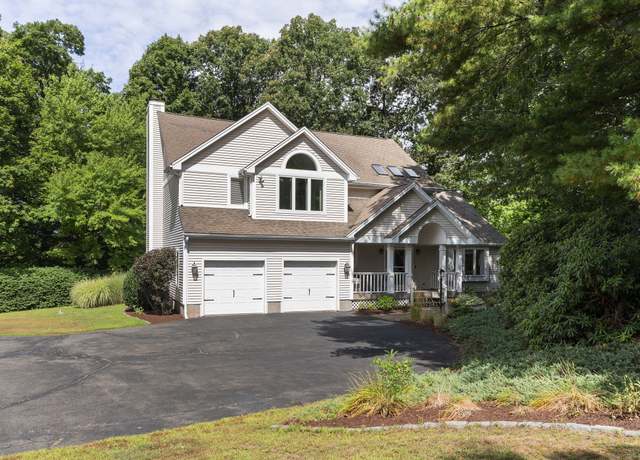 570 S Main St, Manchester, CT 06040
570 S Main St, Manchester, CT 06040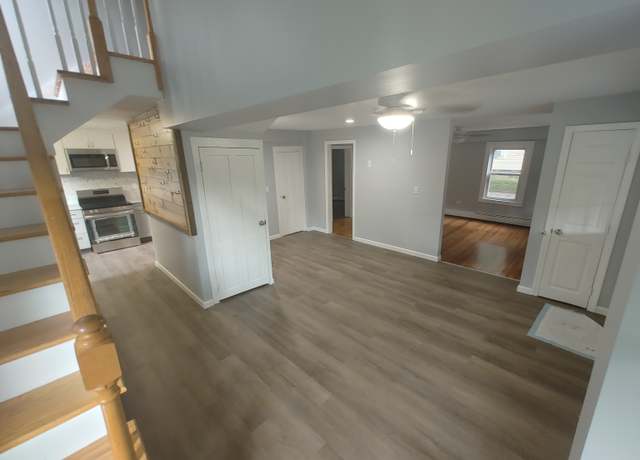 15 Stock Place St, Manchester, CT 06042
15 Stock Place St, Manchester, CT 06042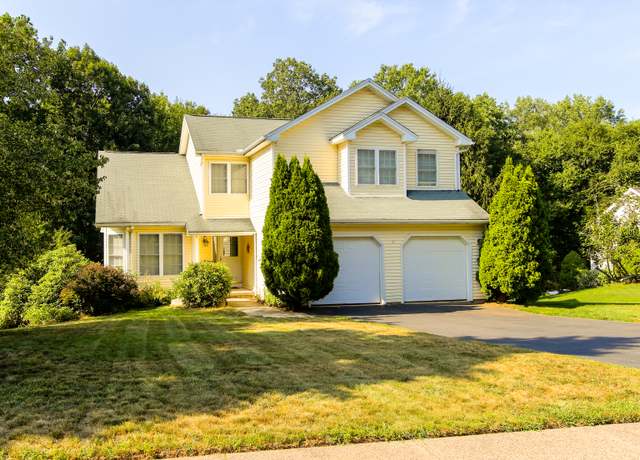 112 Folly Brook Ln, Manchester, CT 06040
112 Folly Brook Ln, Manchester, CT 06040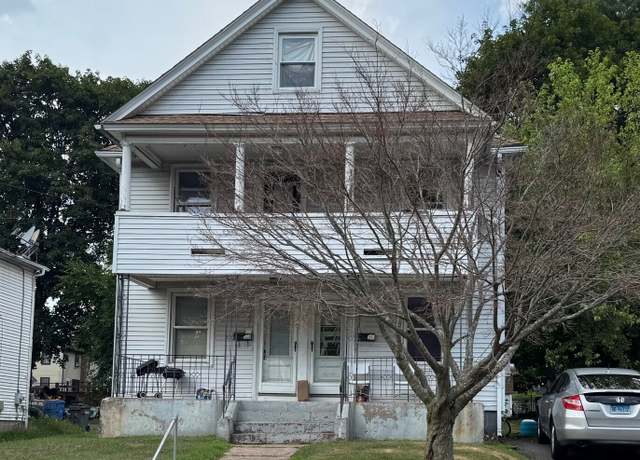 231 School St, Manchester, CT 06040
231 School St, Manchester, CT 06040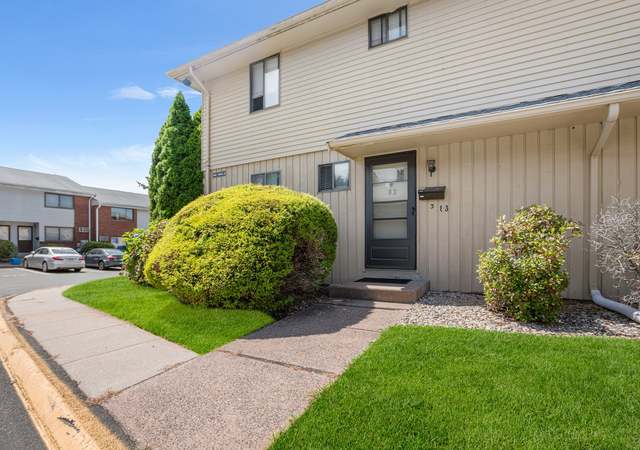 205 Homestead St Apt B3, Manchester, CT 06042
205 Homestead St Apt B3, Manchester, CT 06042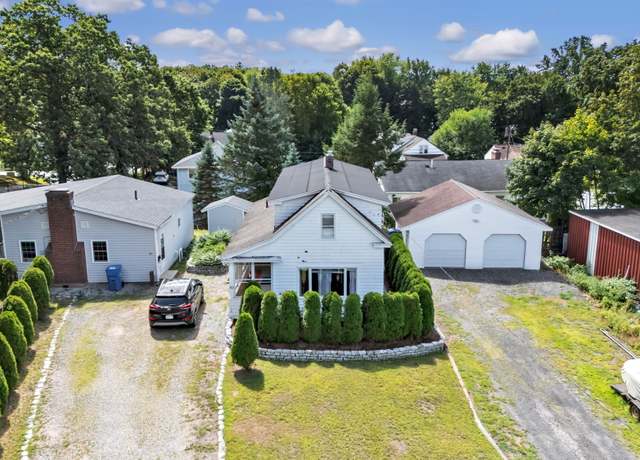 182 Bissell St, Manchester, CT 06040
182 Bissell St, Manchester, CT 06040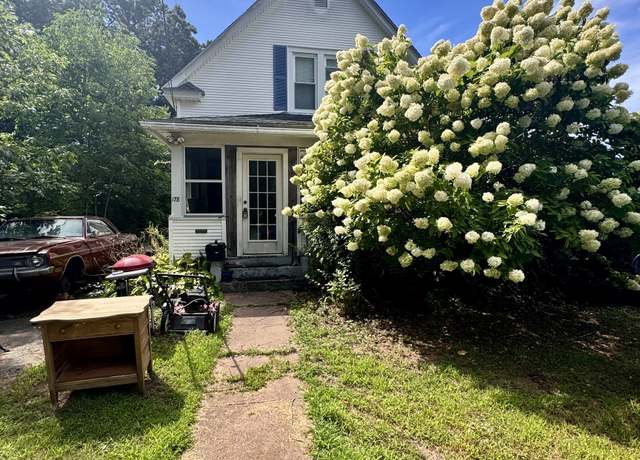 178 Parker St, Manchester, CT 06040
178 Parker St, Manchester, CT 06040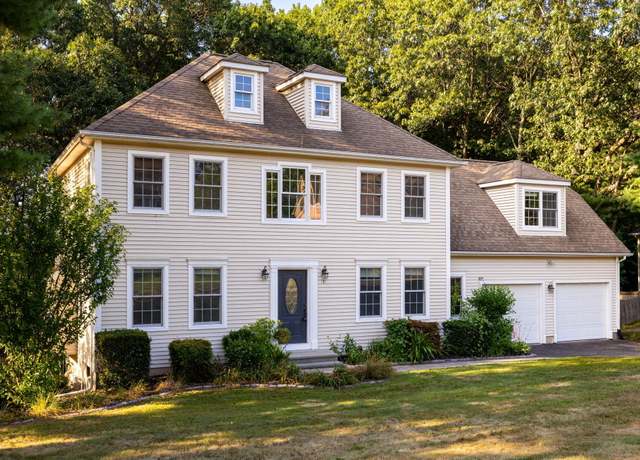 131 Bella Vista Ln, Manchester, CT 06040
131 Bella Vista Ln, Manchester, CT 06040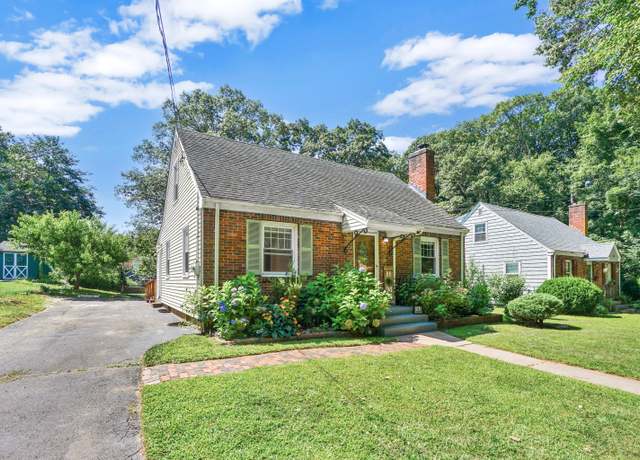 54 Overland St, Manchester, CT 06040
54 Overland St, Manchester, CT 06040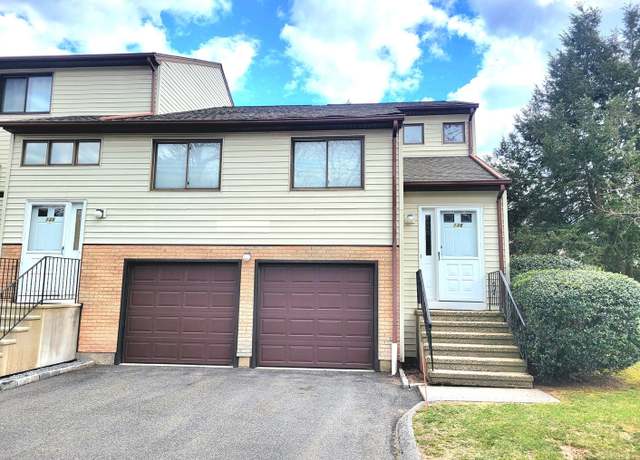 13 Oak Forest Dr #6, Manchester, CT 06042
13 Oak Forest Dr #6, Manchester, CT 06042 26 Cyr Dr, Manchester, CT 06040
26 Cyr Dr, Manchester, CT 06040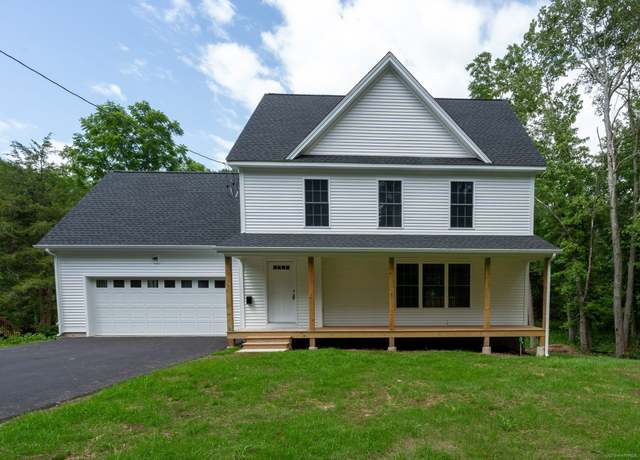 290 Parker St, Manchester, CT 06042
290 Parker St, Manchester, CT 06042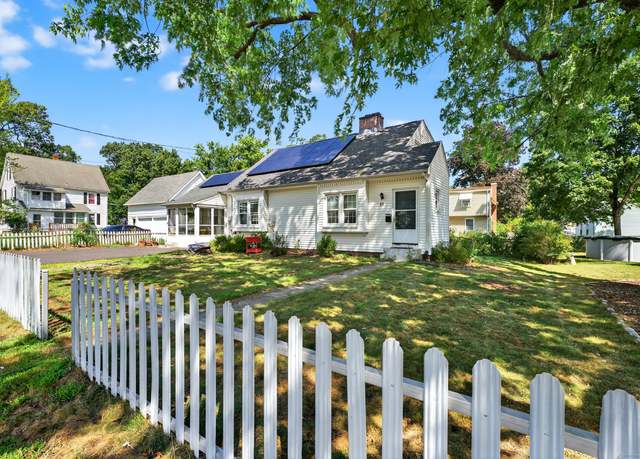 15 Saint John St, Manchester, CT 06040
15 Saint John St, Manchester, CT 06040