- Median Sale Price
- # of Homes Sold
- Median Days on Market
- 1 year
- 3 year
- 5 year
Loading...
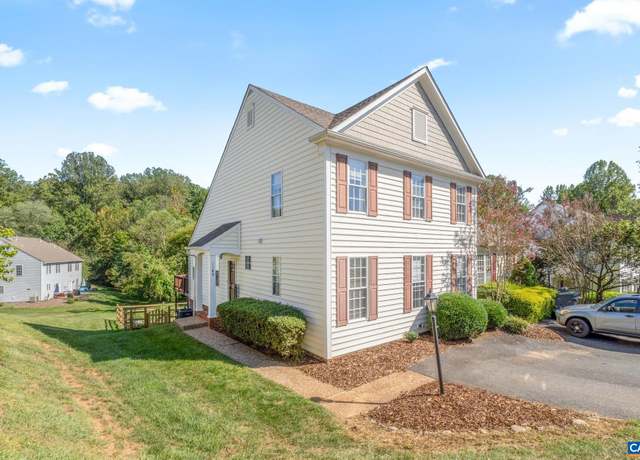 1149 Rustic Willow Ln, Charlottesville, VA 22911
1149 Rustic Willow Ln, Charlottesville, VA 22911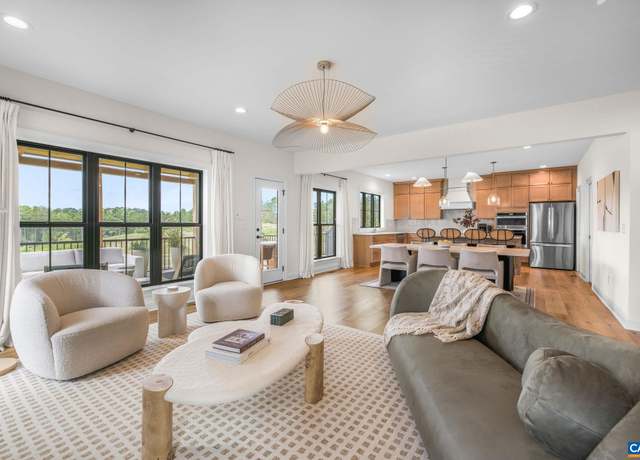 3706 Thicket Run Pl, Charlottesville, VA 22911
3706 Thicket Run Pl, Charlottesville, VA 22911 3265 Gateway Cir, Charlottesville, VA 22911
3265 Gateway Cir, Charlottesville, VA 22911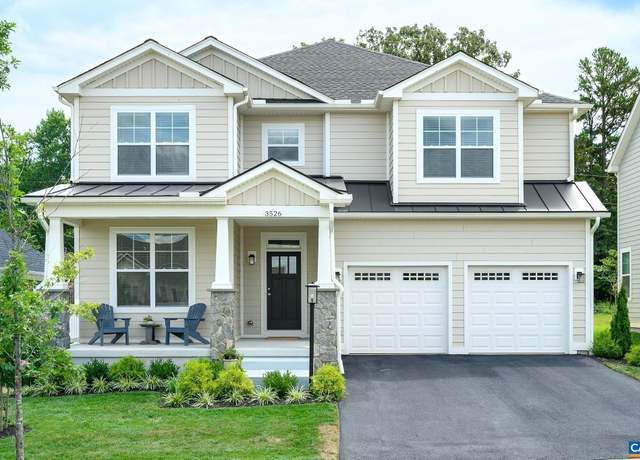 3526 Thicket Run Pl, Charlottesville, VA 22911
3526 Thicket Run Pl, Charlottesville, VA 22911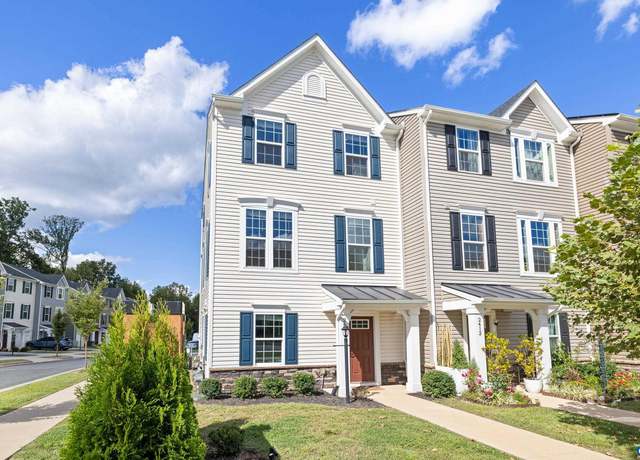 2415 Crescent Way, Charlottesville, VA 22911
2415 Crescent Way, Charlottesville, VA 22911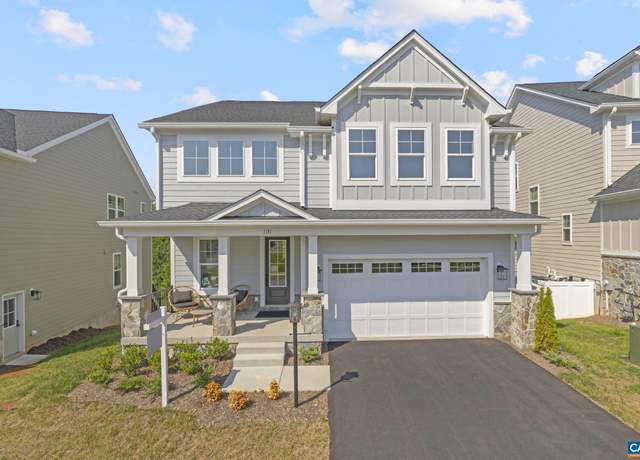 10 Sablewood Dr, Charlottesville, VA 22911
10 Sablewood Dr, Charlottesville, VA 22911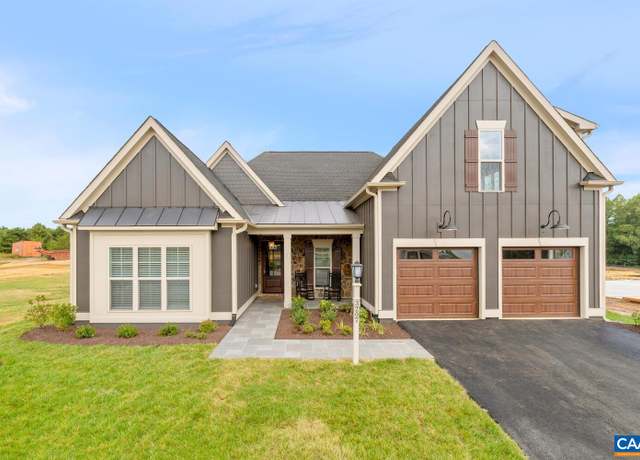 1530 Cliffstone Blvd, Hollymead, VA 22911
1530 Cliffstone Blvd, Hollymead, VA 22911 2400 Thicket Run Dr, Charlottesville, VA 22911
2400 Thicket Run Dr, Charlottesville, VA 22911 960 Thicket Run Pl, Hollymead, VA 22911
960 Thicket Run Pl, Hollymead, VA 22911 3431 Moubry Ln, Charlottesville, VA 22911
3431 Moubry Ln, Charlottesville, VA 22911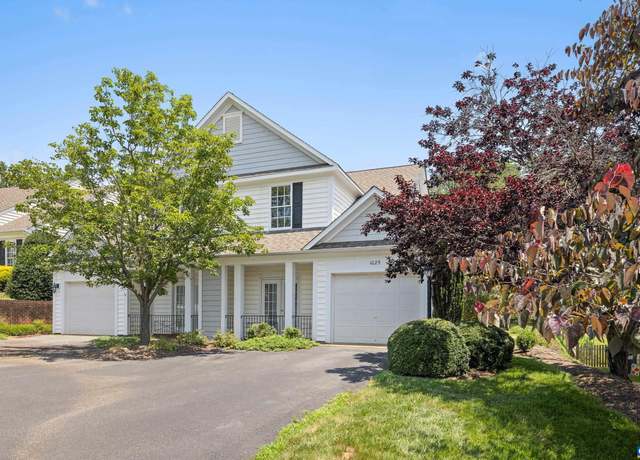 1025 Bristlecone Ln, Charlottesville, VA 22911
1025 Bristlecone Ln, Charlottesville, VA 22911Loading...
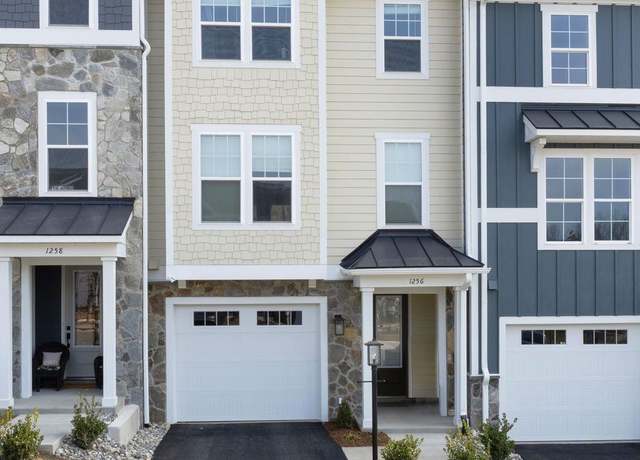 11 Talen Ln, Charlottesville, VA 22911
11 Talen Ln, Charlottesville, VA 22911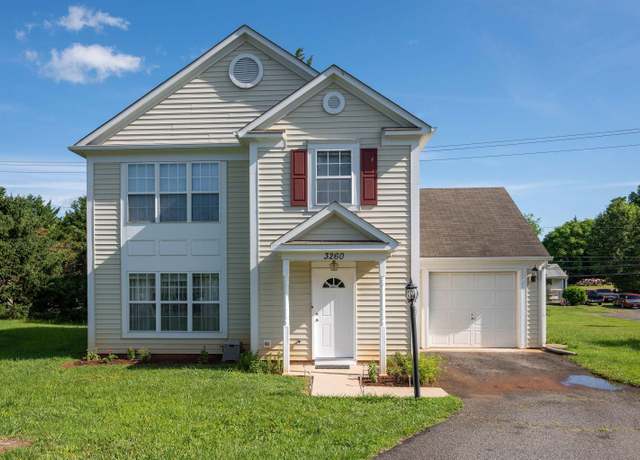 3260 Timberwood Pkwy, Charlottesville, VA 22911
3260 Timberwood Pkwy, Charlottesville, VA 22911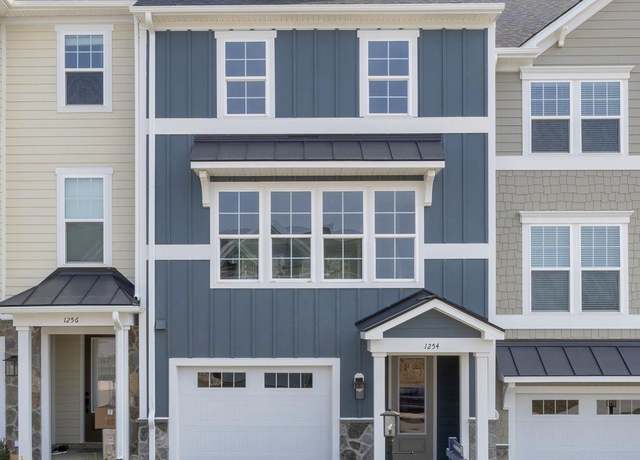 3 Talen Ln, Charlottesville, VA 22911
3 Talen Ln, Charlottesville, VA 22911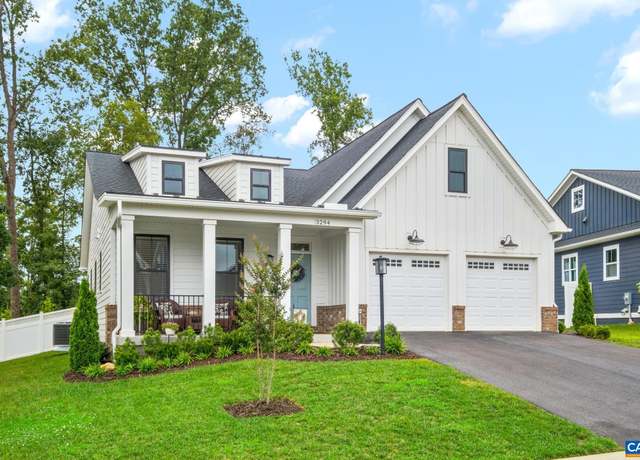 3294 Thicket Run Dr, Charlottesville, VA 22911
3294 Thicket Run Dr, Charlottesville, VA 22911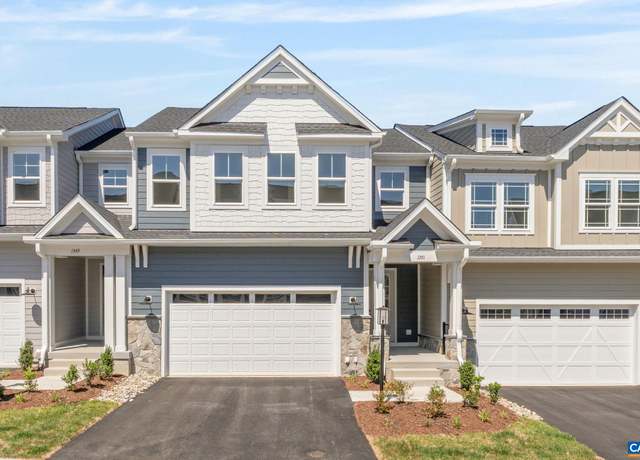 104 Laconia Ln, Hollymead, VA 22911
104 Laconia Ln, Hollymead, VA 22911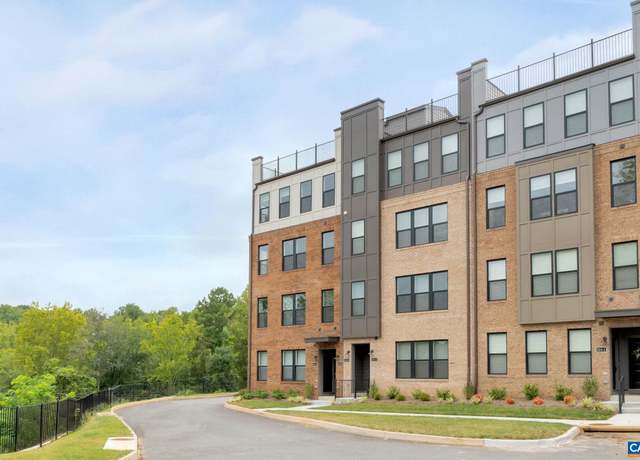 828 Wesley Ln Unit B, Charlottesville, VA 22911
828 Wesley Ln Unit B, Charlottesville, VA 22911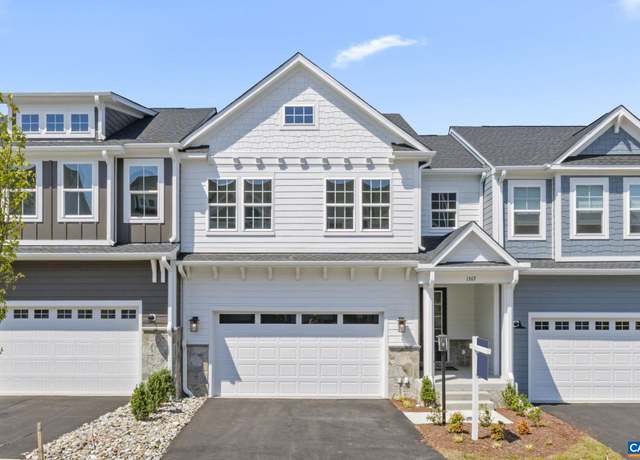 107 Laconia Ln, Hollymead, VA 22911
107 Laconia Ln, Hollymead, VA 22911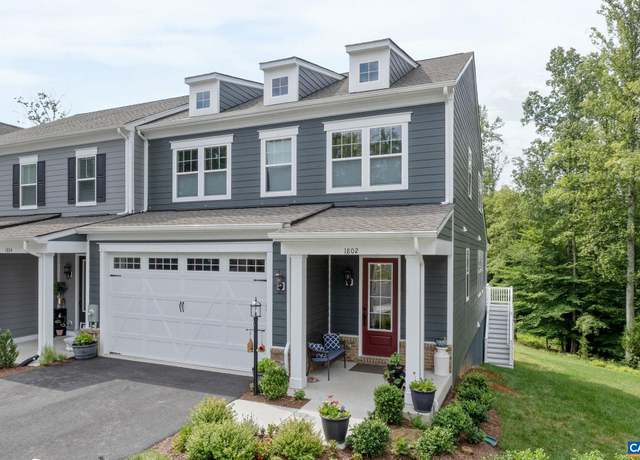 1802 Flora Ln, Charlottesville, VA 22911
1802 Flora Ln, Charlottesville, VA 22911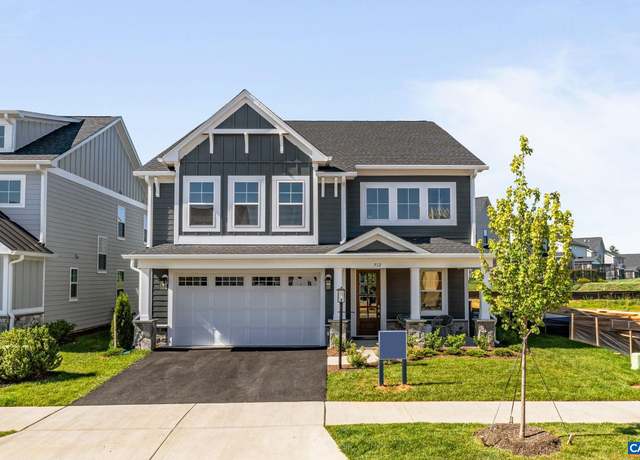 114B Marcella St, Hollymead, VA 22911
114B Marcella St, Hollymead, VA 22911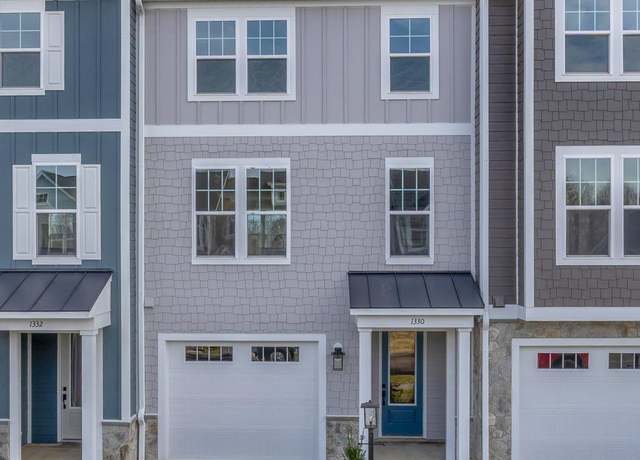 15A Talen Ln, Charlottesville, VA 22911
15A Talen Ln, Charlottesville, VA 22911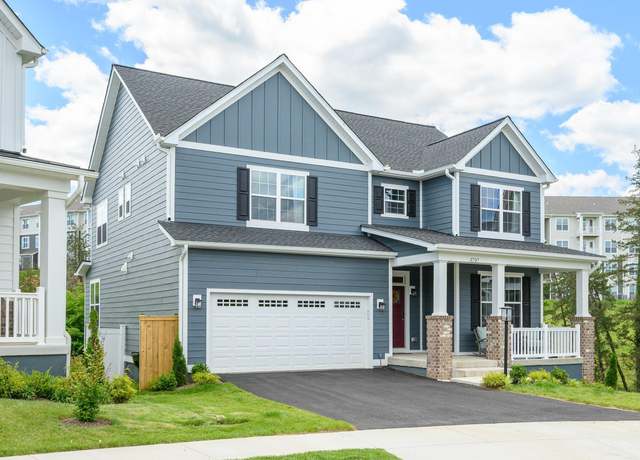 3707 Thicket Run Pl, Charlottesville, VA 22911
3707 Thicket Run Pl, Charlottesville, VA 22911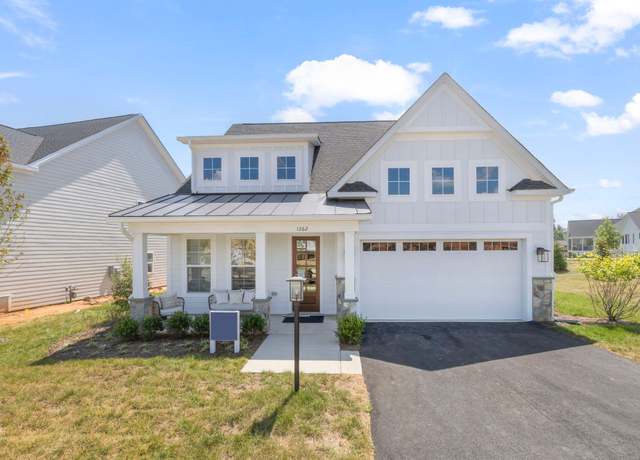 The Lantana Plan, Charlottesville, VA 22911
The Lantana Plan, Charlottesville, VA 22911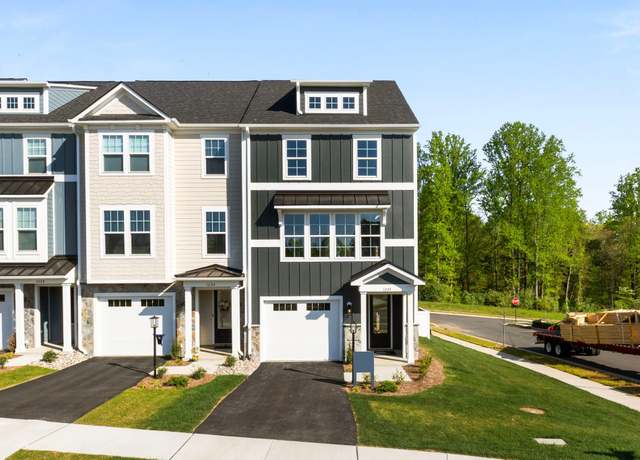 The Holly I Plan, Charlottesville, VA 22911
The Holly I Plan, Charlottesville, VA 22911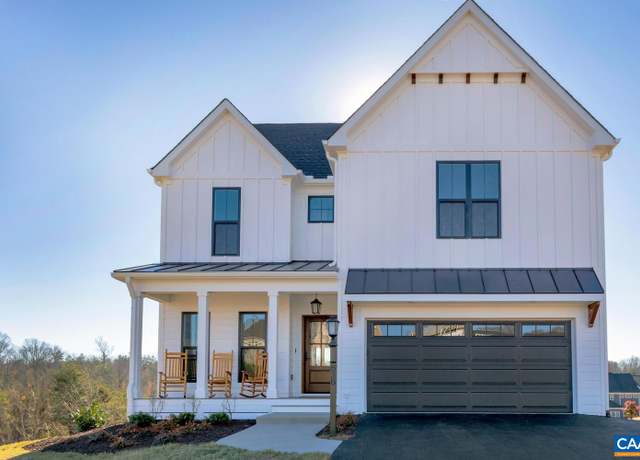 1300 Steep Rock Pl, Charlottesville, VA 22911
1300 Steep Rock Pl, Charlottesville, VA 22911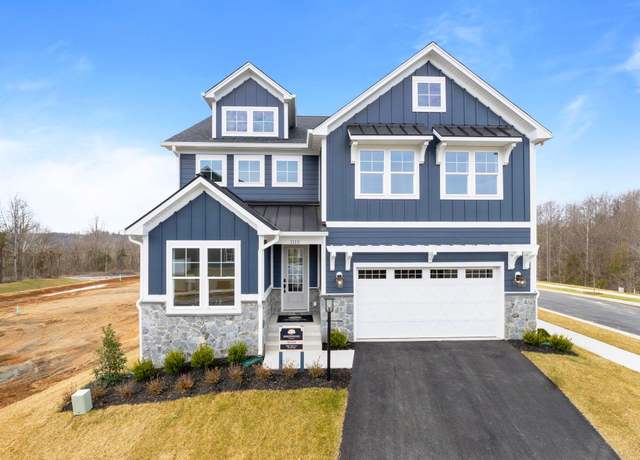 The Aspen Plan, Charlottesville, VA 22911
The Aspen Plan, Charlottesville, VA 22911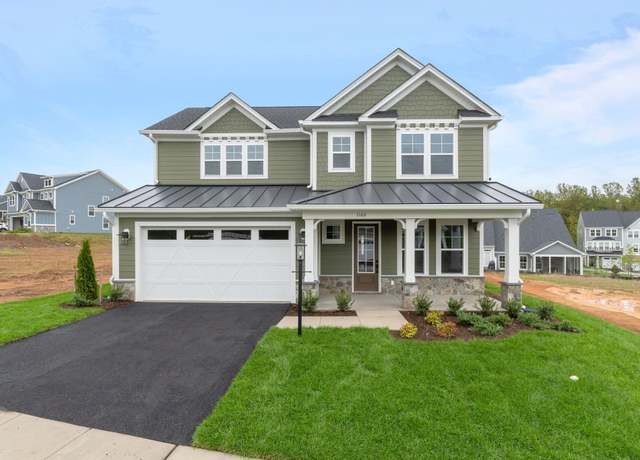 The Redwood Plan, Charlottesville, VA 22911
The Redwood Plan, Charlottesville, VA 22911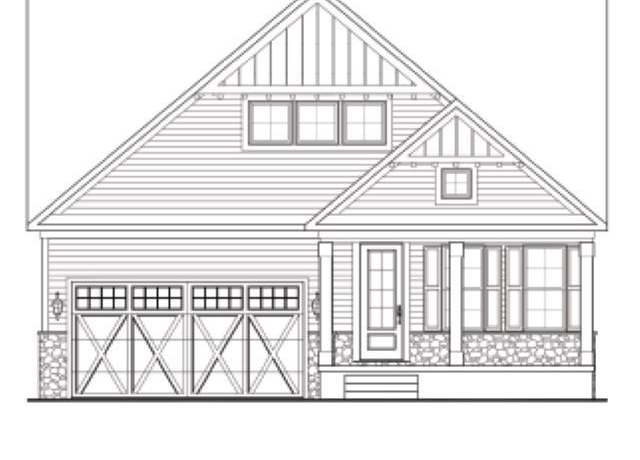 114A Marcella St, Hollymead, VA 22911
114A Marcella St, Hollymead, VA 22911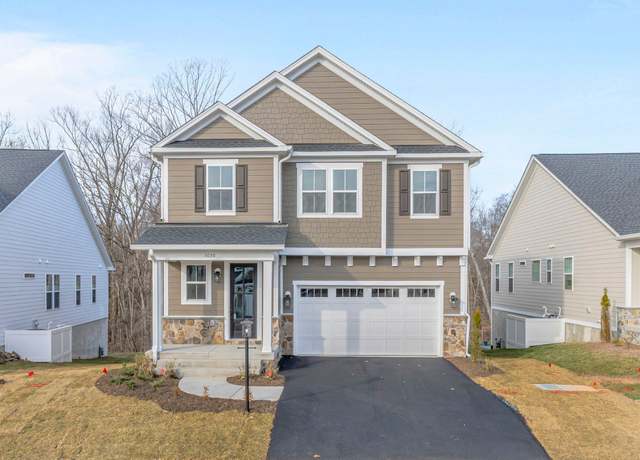 The Chestnut Plan, Charlottesville, VA 22911
The Chestnut Plan, Charlottesville, VA 22911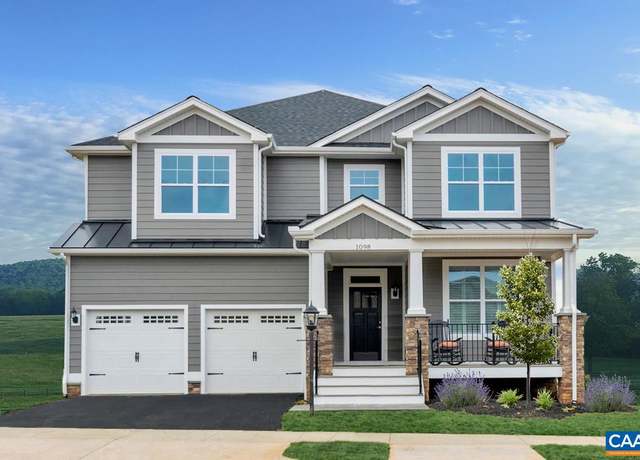 106G Cliffstone Blvd, Charlottesville, VA 22911
106G Cliffstone Blvd, Charlottesville, VA 22911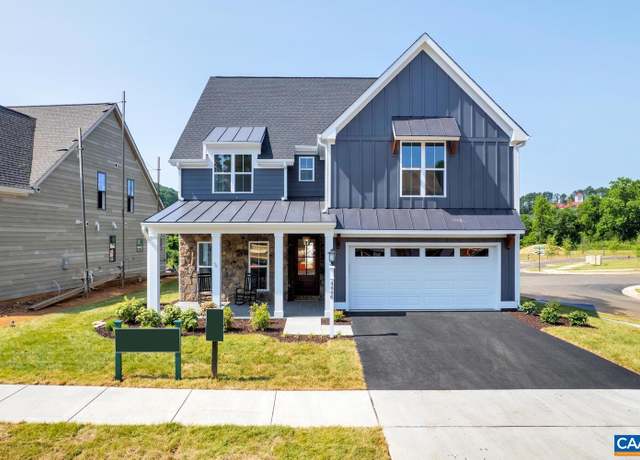 13 Steep Rock Pl, Charlottesville, VA 22911
13 Steep Rock Pl, Charlottesville, VA 22911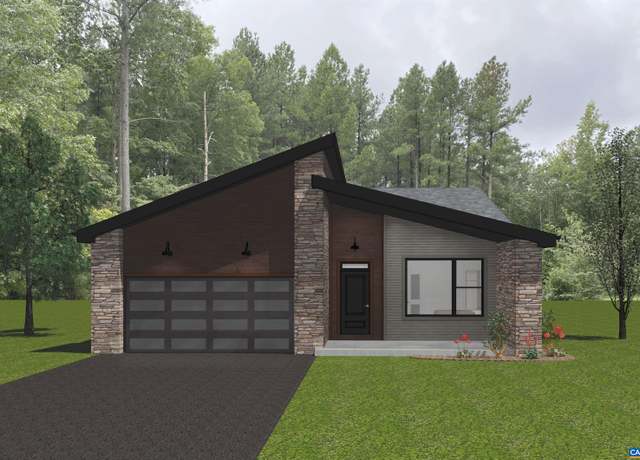 128 Headland Ct, Hollymead, VA 22911
128 Headland Ct, Hollymead, VA 22911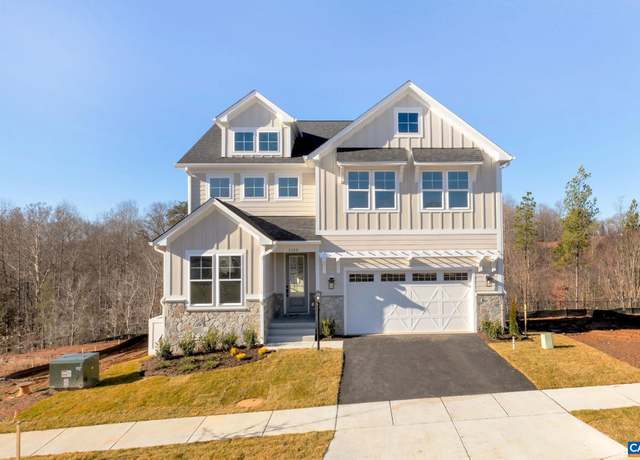 27D Sablewood Dr, Hollymead, VA 22911
27D Sablewood Dr, Hollymead, VA 22911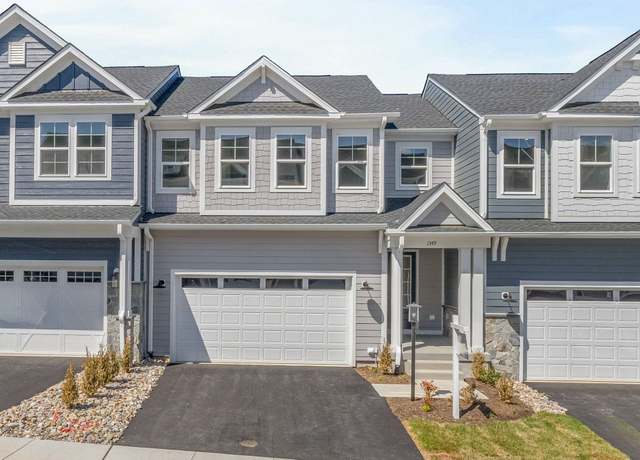 The Bayberry Plan, Charlottesville, VA 22911
The Bayberry Plan, Charlottesville, VA 22911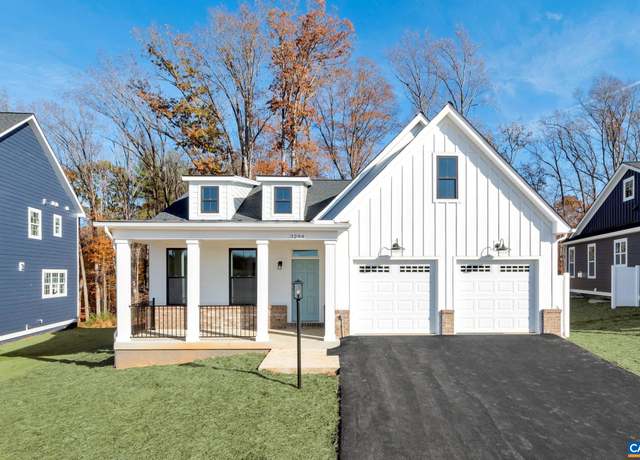 106H Cliffstone Blvd, Charlottesville, VA 22911
106H Cliffstone Blvd, Charlottesville, VA 22911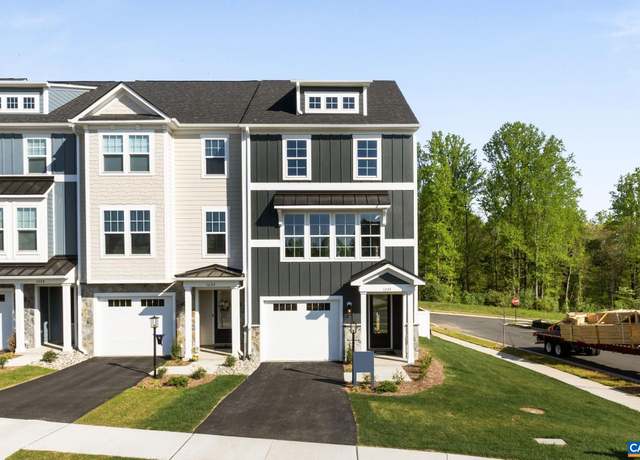 1234 Laconia Ln, Charlottesville, VA 22911
1234 Laconia Ln, Charlottesville, VA 22911