- Median Sale Price
- # of Homes Sold
- Median Days on Market
- 1 year
- 3 year
- 5 year
Loading...
 10444 Malone Ct, Fairfax, VA 22032
10444 Malone Ct, Fairfax, VA 22032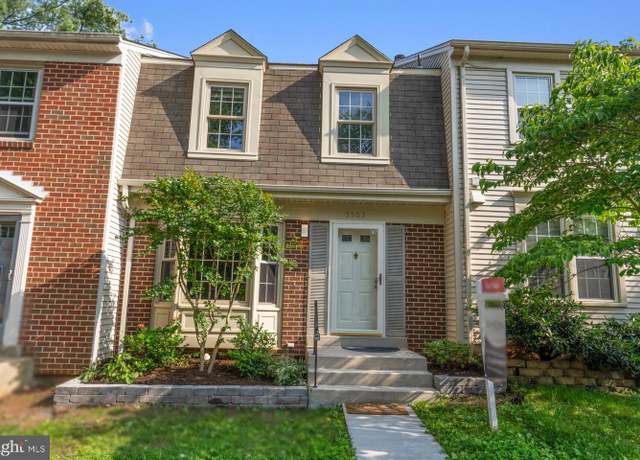 5503 Akridge Ct, Fairfax, VA 22032
5503 Akridge Ct, Fairfax, VA 22032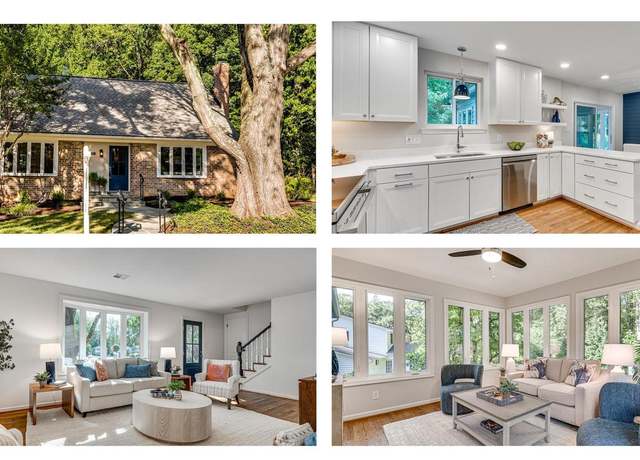 5137 Richardson Dr, Fairfax, VA 22032
5137 Richardson Dr, Fairfax, VA 22032 4768 Farndon Ct, Fairfax, VA 22032
4768 Farndon Ct, Fairfax, VA 22032 4906 Mcfarland Dr, Fairfax, VA 22032
4906 Mcfarland Dr, Fairfax, VA 22032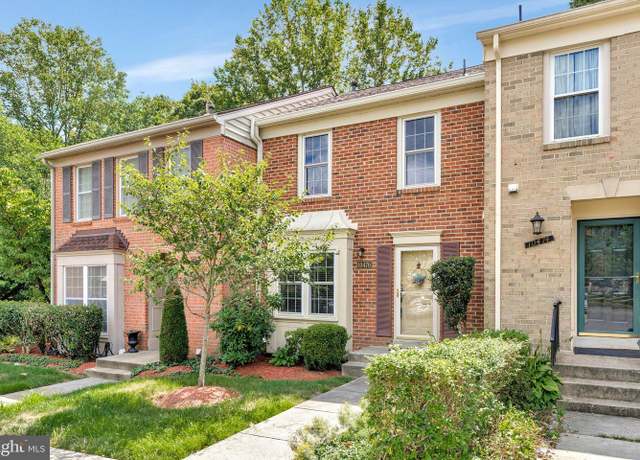 10476 Malone Ct, Fairfax, VA 22032
10476 Malone Ct, Fairfax, VA 22032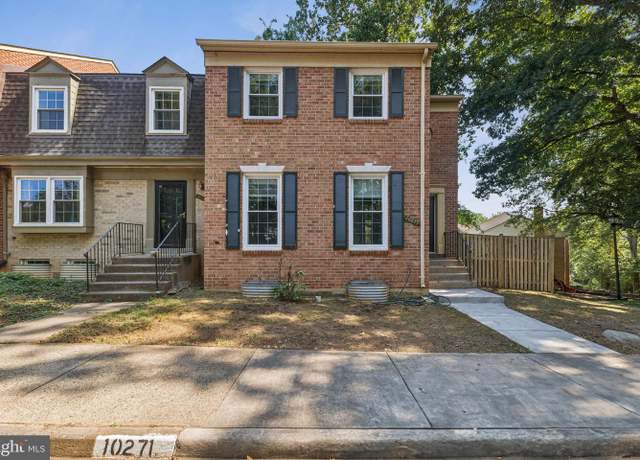 10271 Braddock Rd, Fairfax, VA 22032
10271 Braddock Rd, Fairfax, VA 22032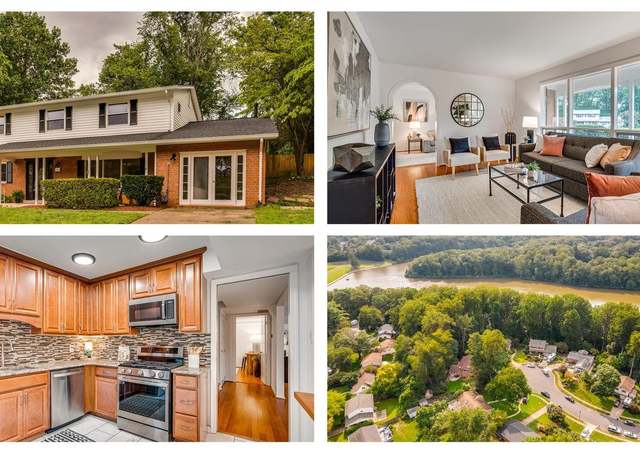 5307 Richardson Dr, Fairfax, VA 22032
5307 Richardson Dr, Fairfax, VA 22032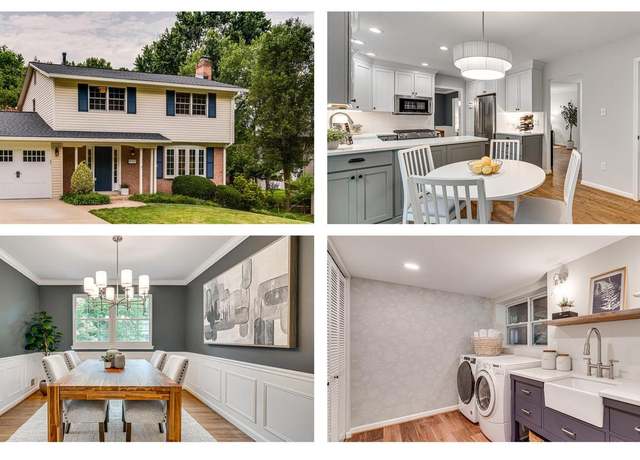 9717 Commonwealth Blvd, Fairfax, VA 22032
9717 Commonwealth Blvd, Fairfax, VA 22032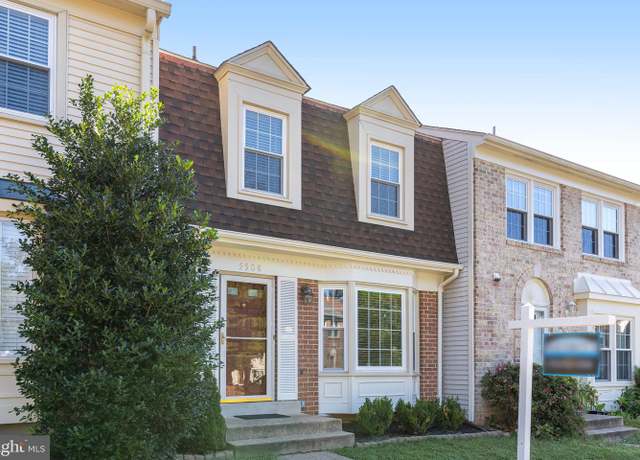 5508 La Cross Ct, Fairfax, VA 22032
5508 La Cross Ct, Fairfax, VA 22032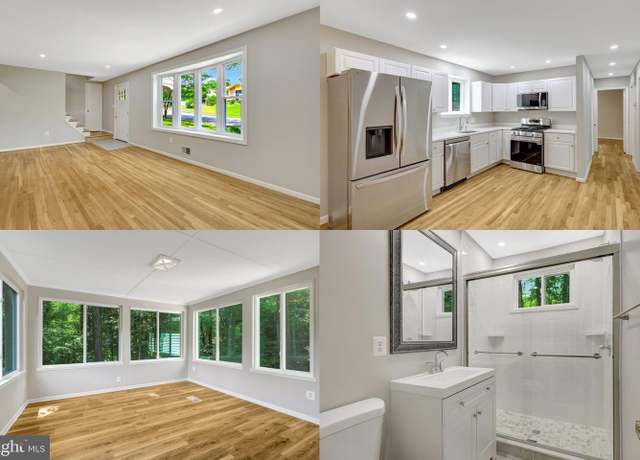 5122 Pommeroy Dr, Fairfax, VA 22032
5122 Pommeroy Dr, Fairfax, VA 22032Loading...
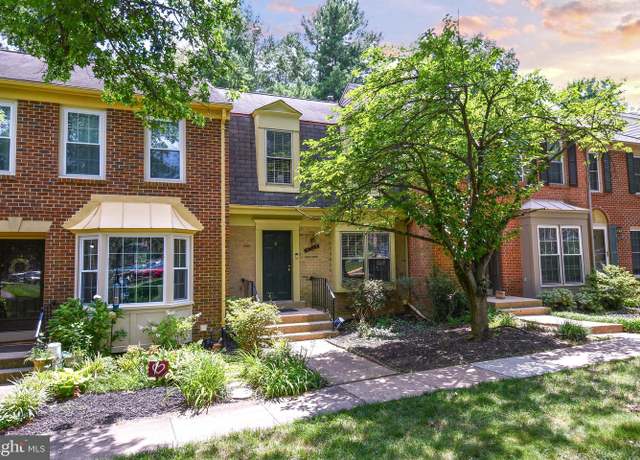 4725 Gainsborough Dr, Fairfax, VA 22032
4725 Gainsborough Dr, Fairfax, VA 22032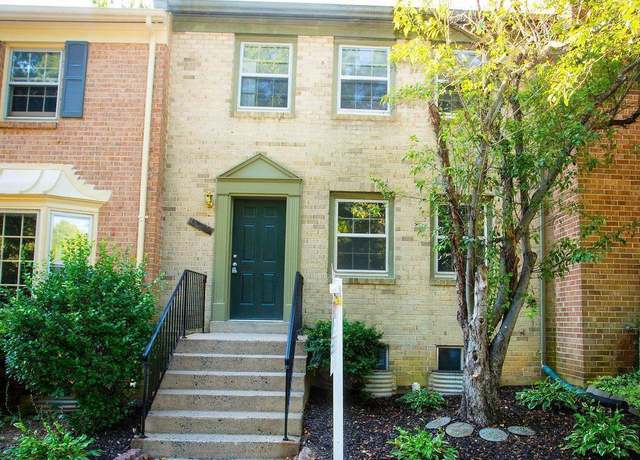 10255 Braddock Rd, Fairfax, VA 22032
10255 Braddock Rd, Fairfax, VA 22032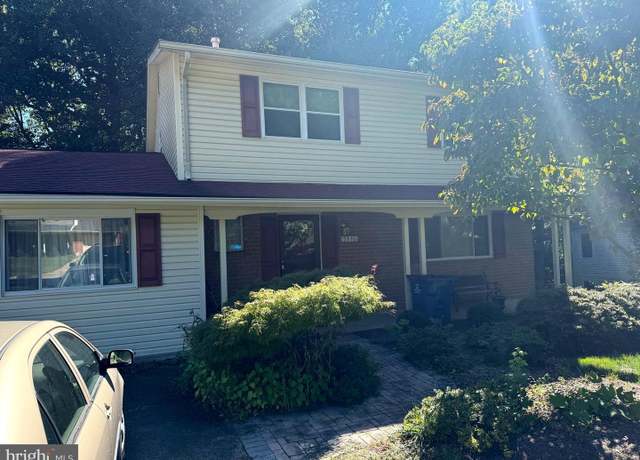 5370 Gainsborough Dr, Fairfax, VA 22032
5370 Gainsborough Dr, Fairfax, VA 22032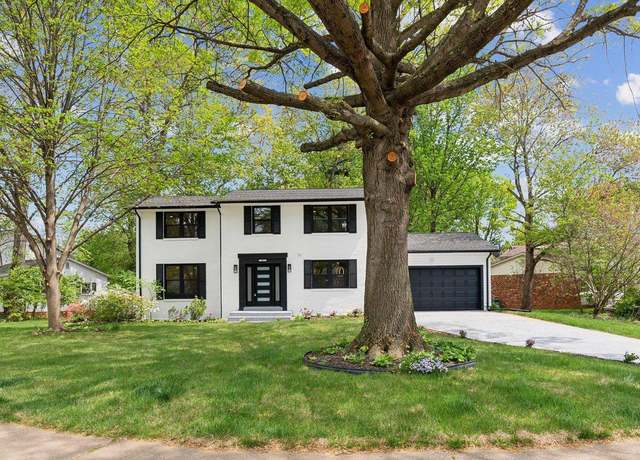 4773 Farndon Ct, Fairfax, VA 22032
4773 Farndon Ct, Fairfax, VA 22032 5703 Oak Stake Ct, Burke, VA 22015
5703 Oak Stake Ct, Burke, VA 22015 10196 Red Spruce Rd, Fairfax, VA 22032
10196 Red Spruce Rd, Fairfax, VA 22032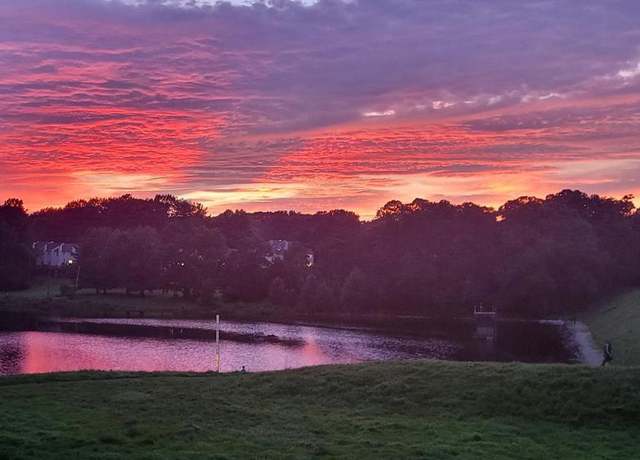 5806 Cove Landing Rd #101, Burke, VA 22015
5806 Cove Landing Rd #101, Burke, VA 22015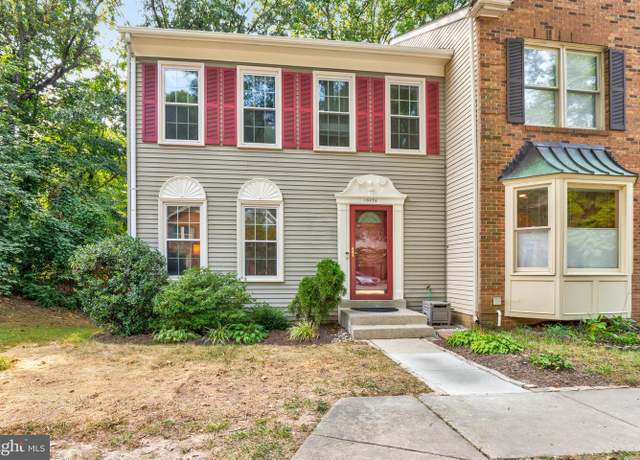 10636 Alison Dr, Burke, VA 22015
10636 Alison Dr, Burke, VA 22015 5408 Bromyard Ct, Burke, VA 22015
5408 Bromyard Ct, Burke, VA 22015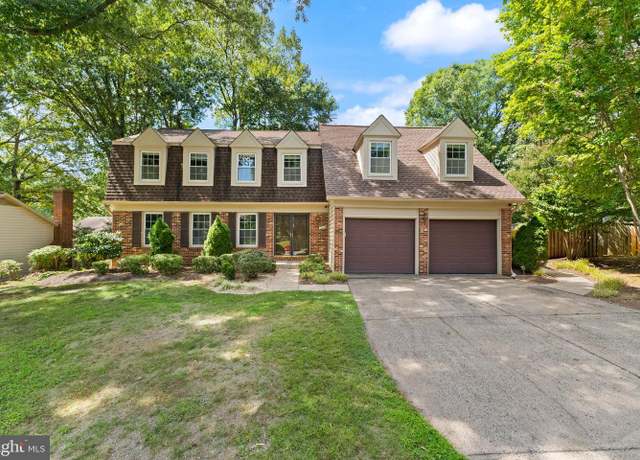 10134 Red Spruce Rd, Fairfax, VA 22032
10134 Red Spruce Rd, Fairfax, VA 22032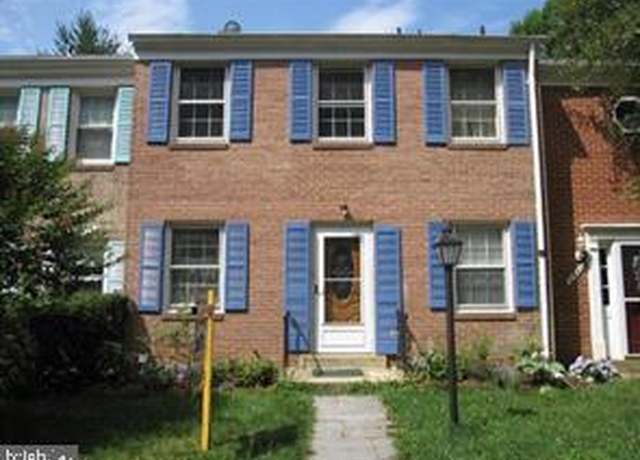 5432 Brixham Ct, Burke, VA 22015
5432 Brixham Ct, Burke, VA 22015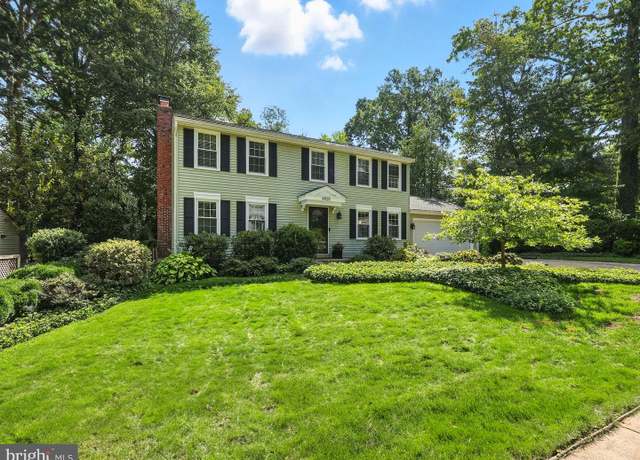 4925 Bexley Ln, Fairfax, VA 22032
4925 Bexley Ln, Fairfax, VA 22032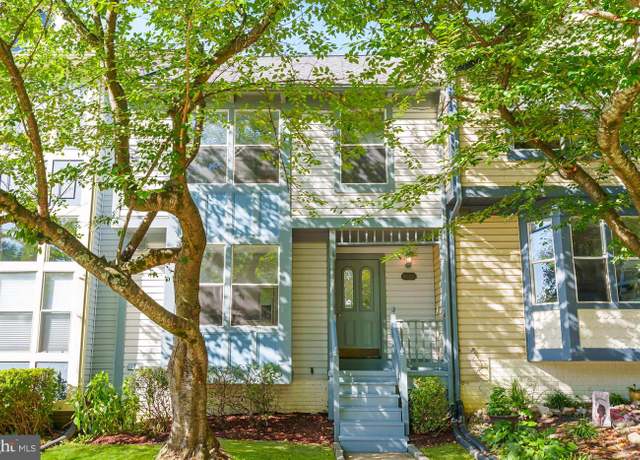 9626 Pierrpont St, Burke, VA 22015
9626 Pierrpont St, Burke, VA 22015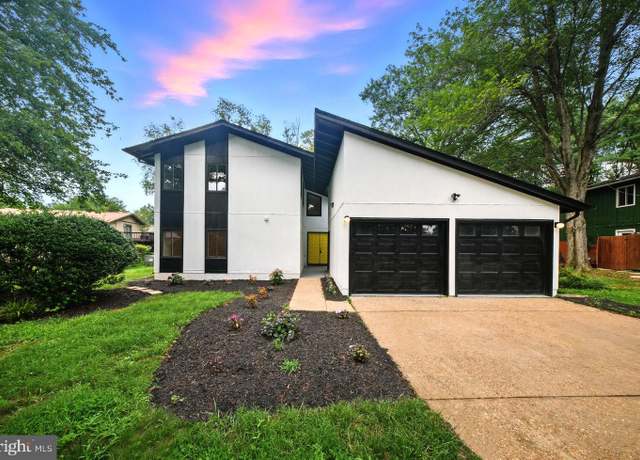 5503 Fireside Ct, Fairfax, VA 22032
5503 Fireside Ct, Fairfax, VA 22032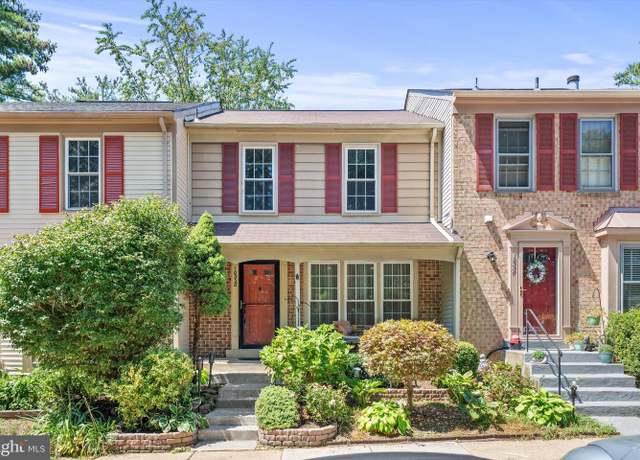 10338 Latney Rd, Fairfax, VA 22032
10338 Latney Rd, Fairfax, VA 22032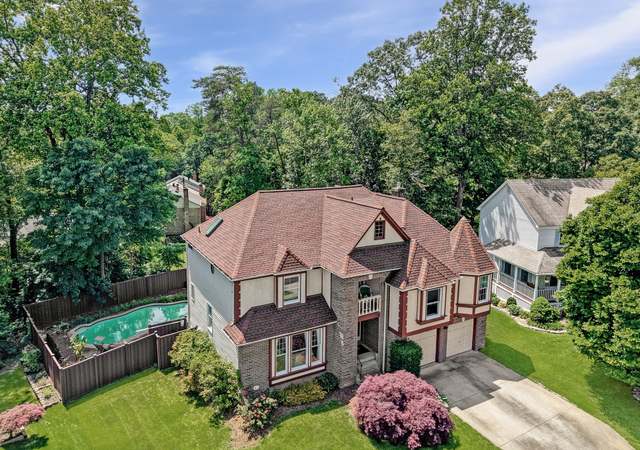 10217 Grovewood Way, Fairfax, VA 22032
10217 Grovewood Way, Fairfax, VA 22032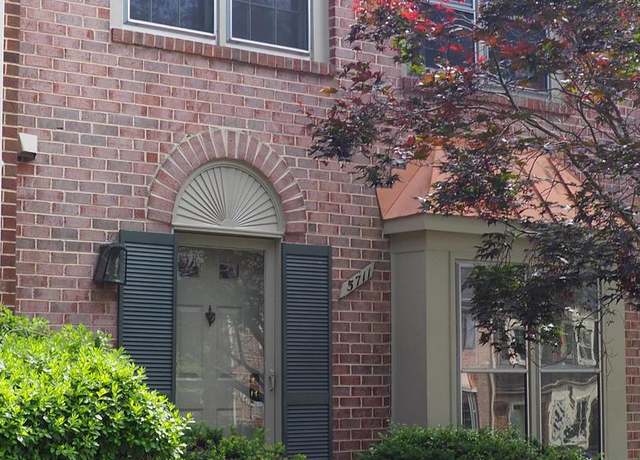 5711 Crownleigh Ct, Burke, VA 22015
5711 Crownleigh Ct, Burke, VA 22015