- Median Sale Price
- # of Homes Sold
- Median Days on Market
- 1 year
- 3 year
- 5 year
Loading...
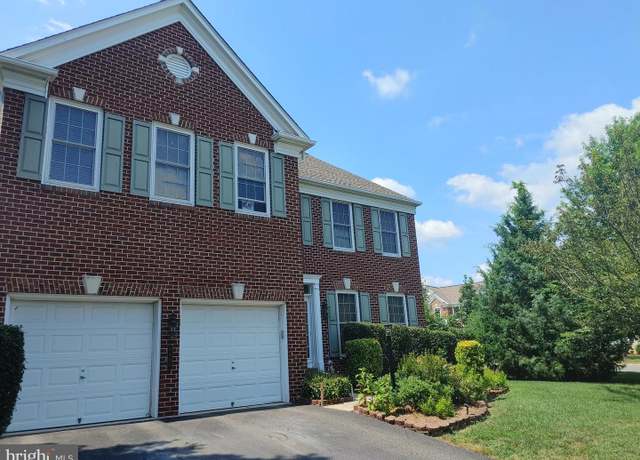 8950 Birch Bay Cir, Lorton, VA 22079
8950 Birch Bay Cir, Lorton, VA 22079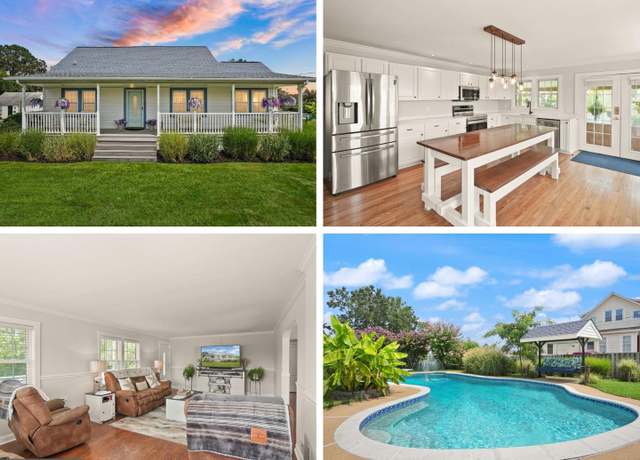 9423 Ox Rd, Lorton, VA 22079
9423 Ox Rd, Lorton, VA 22079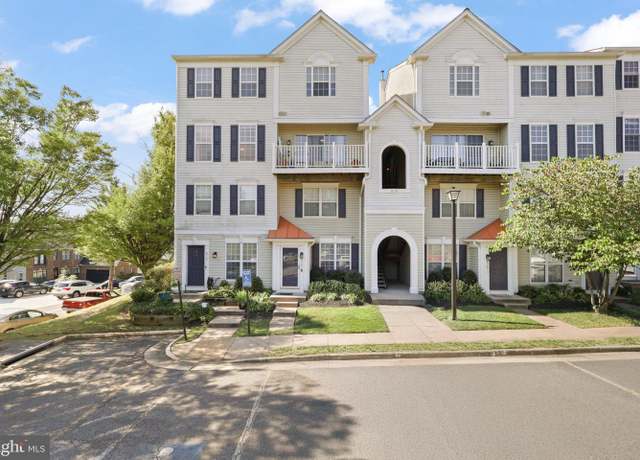 8165 Halley Ct #301, Lorton, VA 22079
8165 Halley Ct #301, Lorton, VA 22079 9740 Hagel Cir Unit 48/D, Lorton, VA 22079
9740 Hagel Cir Unit 48/D, Lorton, VA 22079 8408 Dampier Ct, Springfield, VA 22153
8408 Dampier Ct, Springfield, VA 22153 8312 Brookvale Ct, Springfield, VA 22153
8312 Brookvale Ct, Springfield, VA 22153 229 Mill St, Occoquan, VA 22125
229 Mill St, Occoquan, VA 22125 7752 Milford Haven Dr Unit 52D, Lorton, VA 22079
7752 Milford Haven Dr Unit 52D, Lorton, VA 22079 8422 Red Eagle Ct, Lorton, VA 22079
8422 Red Eagle Ct, Lorton, VA 22079 8151 Dove Cottage Ct, Lorton, VA 22079
8151 Dove Cottage Ct, Lorton, VA 22079 1602 Renate Dr #303, Woodbridge, VA 22192
1602 Renate Dr #303, Woodbridge, VA 22192 10748 Greene Dr, Lorton, VA 22079
10748 Greene Dr, Lorton, VA 22079 8461 Rushing Creek Ct, Springfield, VA 22153
8461 Rushing Creek Ct, Springfield, VA 22153 1602 Renate Dr #302, Woodbridge, VA 22192
1602 Renate Dr #302, Woodbridge, VA 22192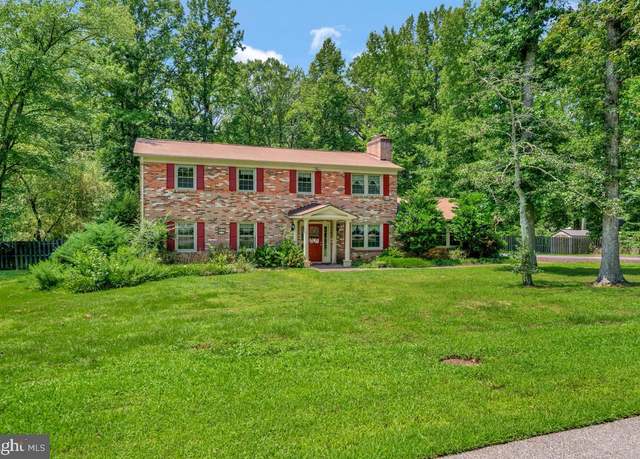 10524 Anita Dr, Lorton, VA 22079
10524 Anita Dr, Lorton, VA 22079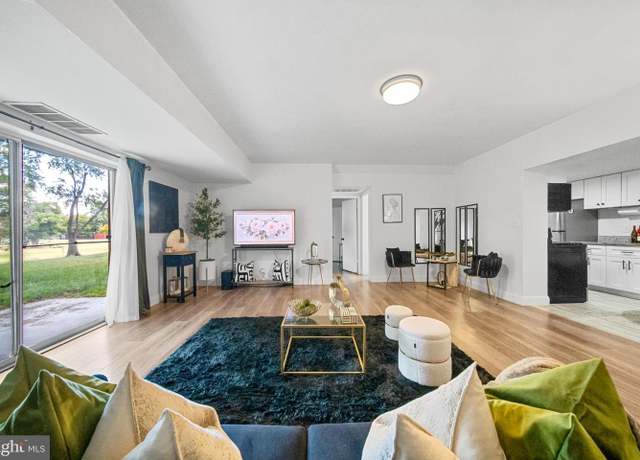 12650 Dara Dr Unit T2, Woodbridge, VA 22192
12650 Dara Dr Unit T2, Woodbridge, VA 22192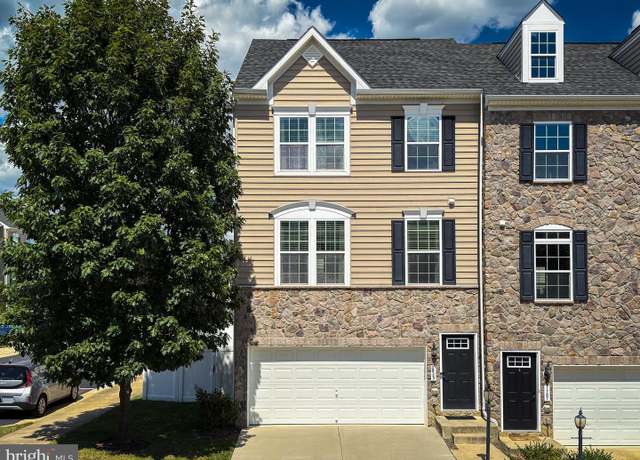 1785 Rockledge Ter, Woodbridge, VA 22192
1785 Rockledge Ter, Woodbridge, VA 22192