- Median Sale Price
- # of Homes Sold
- Median Days on Market
- 1 year
- 3 year
- 5 year
Loading...

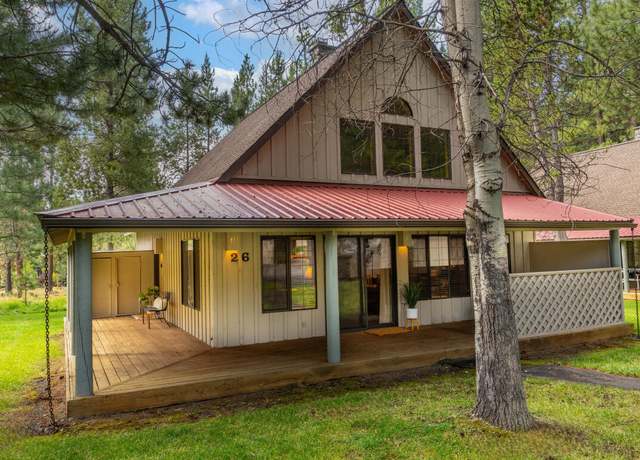 57499 Circle Four Ln #26, Sunriver, OR 97707
57499 Circle Four Ln #26, Sunriver, OR 97707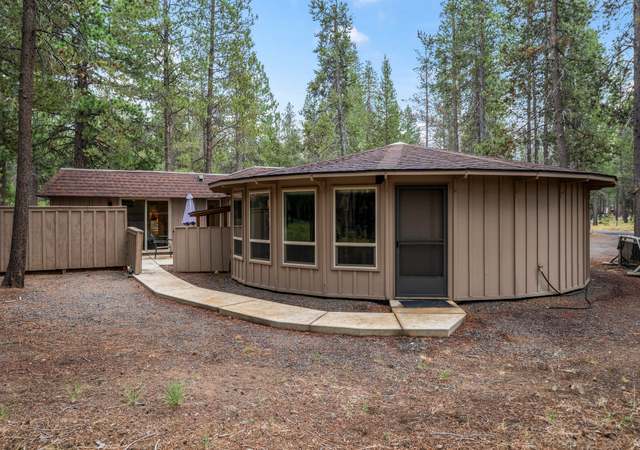 56992 Fawn Ln, Bend, OR 97707
56992 Fawn Ln, Bend, OR 97707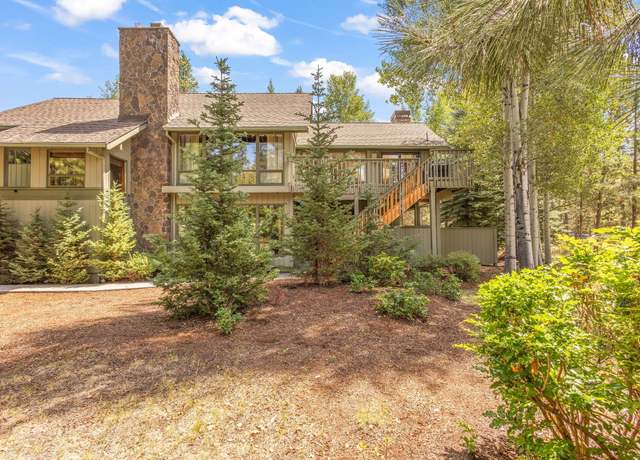 56835 Deschutes Ln #10, Sunriver, OR 97707
56835 Deschutes Ln #10, Sunriver, OR 97707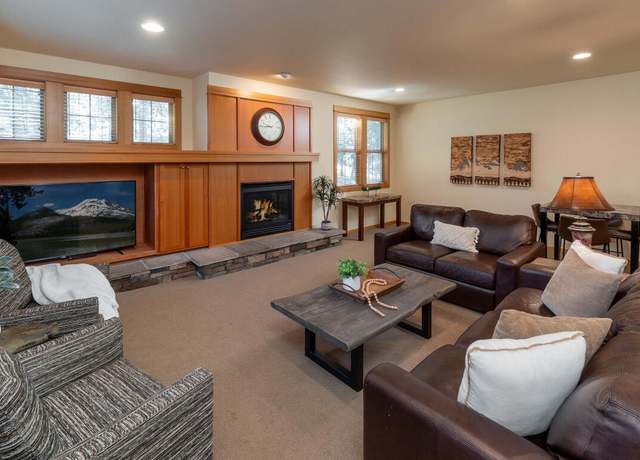 57111 Fremont Dr #2, Sunriver, OR 97707
57111 Fremont Dr #2, Sunriver, OR 97707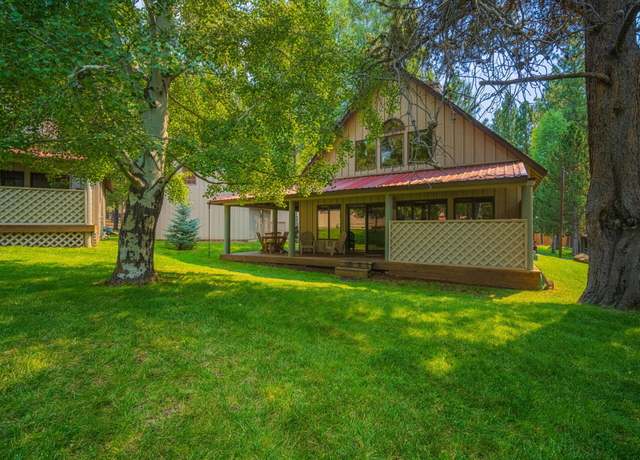 57492 Circle Four Ln #19, Sunriver, OR 97707
57492 Circle Four Ln #19, Sunriver, OR 97707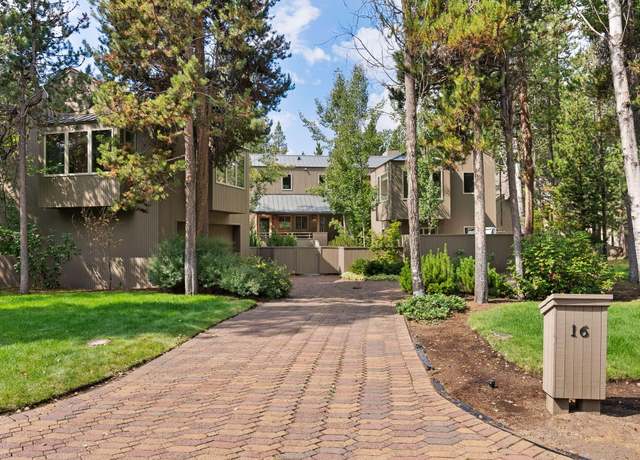 58127 Gannet Ln #16, Sunriver, OR 97707
58127 Gannet Ln #16, Sunriver, OR 97707 17736 Parkland Ln, Bend, OR 97707
17736 Parkland Ln, Bend, OR 97707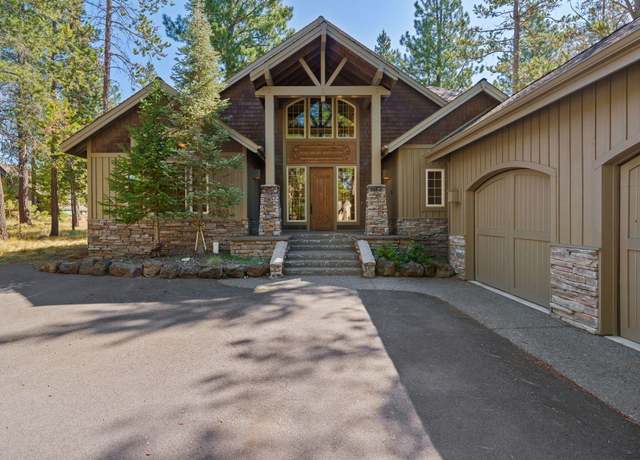 58026 Kinglet Rd, Bend, OR 97707
58026 Kinglet Rd, Bend, OR 97707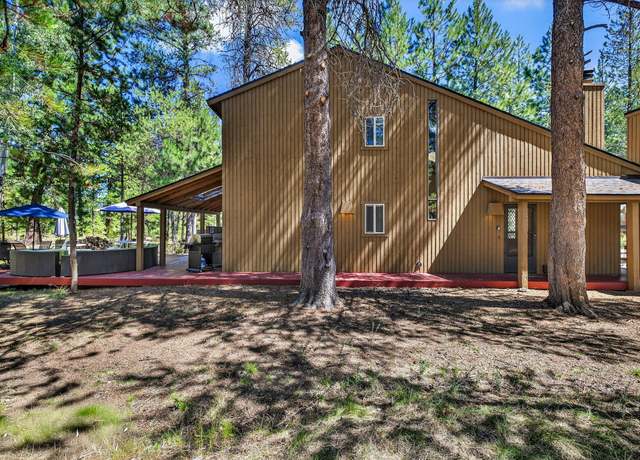 57550 Lark Ln, Bend, OR 97707
57550 Lark Ln, Bend, OR 97707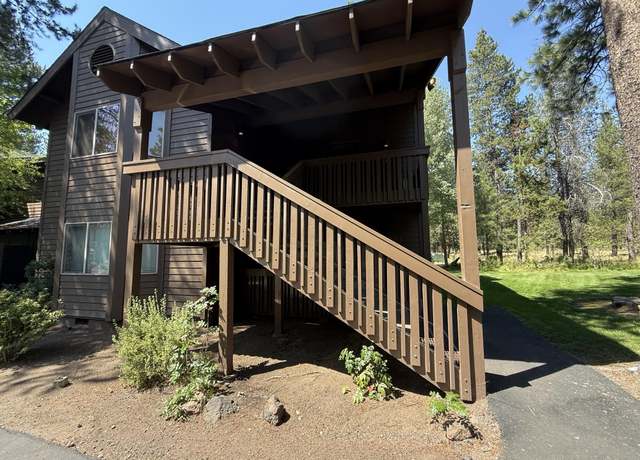 57377 Beaver Ridge Loop Unit 29C, Sunriver, OR 97707
57377 Beaver Ridge Loop Unit 29C, Sunriver, OR 97707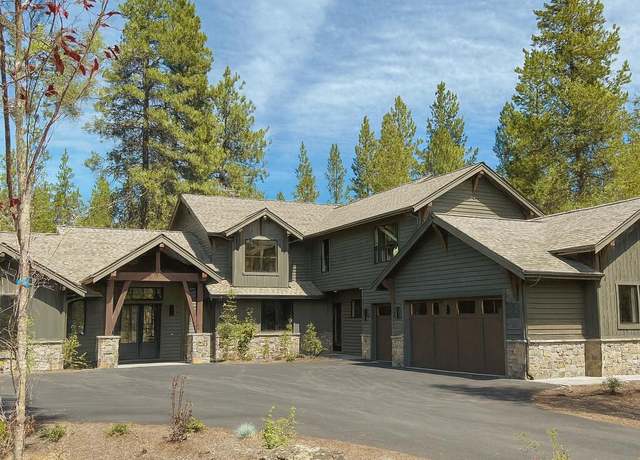 17755 Cottontail Loop #470, Sunriver, OR 97707
17755 Cottontail Loop #470, Sunriver, OR 97707Loading...
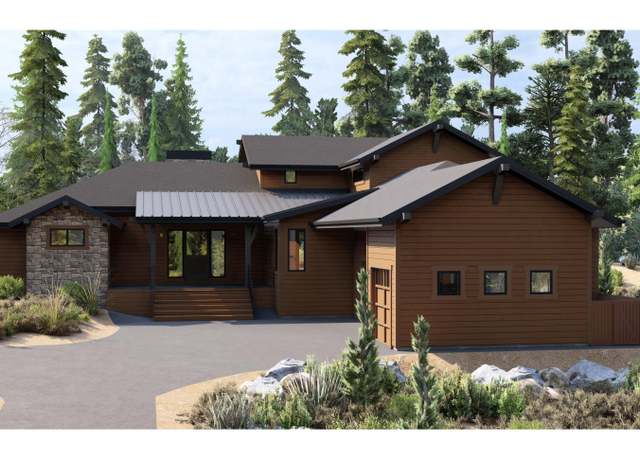 56304 Elk Run Dr #407, Bend, OR 97707
56304 Elk Run Dr #407, Bend, OR 97707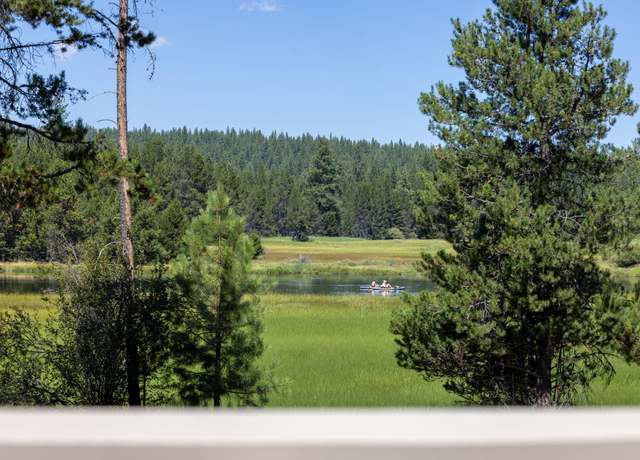 17634 Goldfinch Ln, Bend, OR 97707
17634 Goldfinch Ln, Bend, OR 97707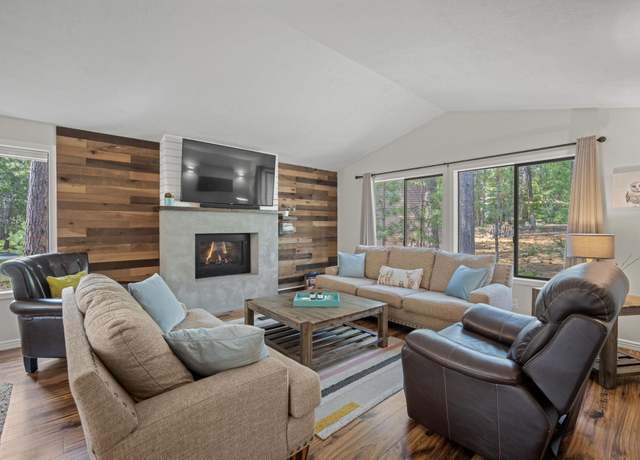 18020 Sandhill Ln #4, Sunriver, OR 97707
18020 Sandhill Ln #4, Sunriver, OR 97707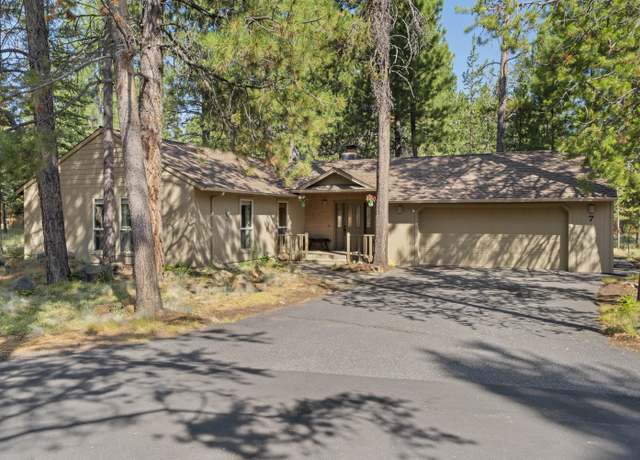 57533 Tamarack Ln #7, Sunriver, OR 97707
57533 Tamarack Ln #7, Sunriver, OR 97707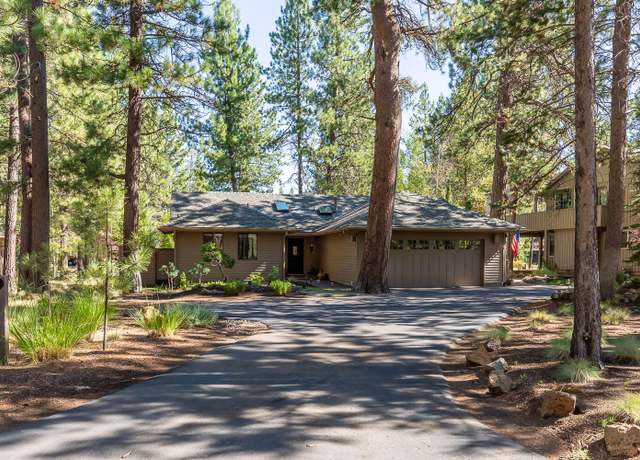 17956 Shadow Ln #9, Sunriver, OR 97707
17956 Shadow Ln #9, Sunriver, OR 97707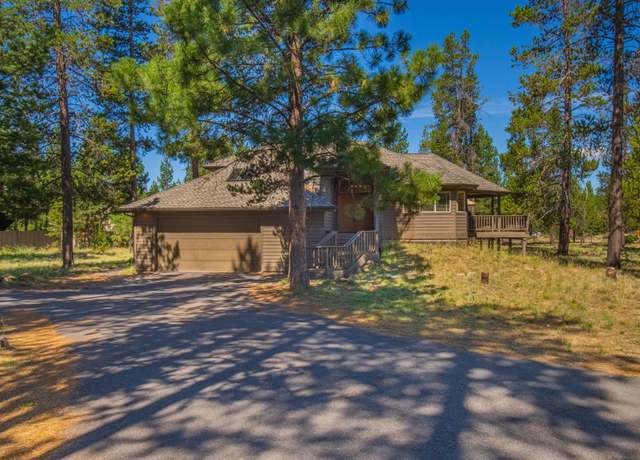 17745 Sarazen Ln #7, Sunriver, OR 97707
17745 Sarazen Ln #7, Sunriver, OR 97707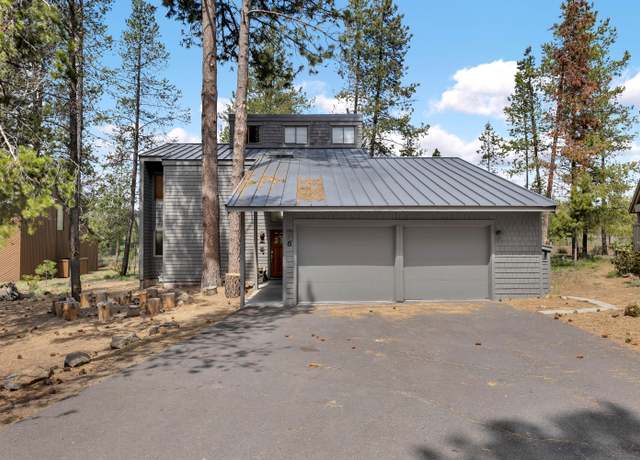 57247 Puma Ln #6, Sunriver, OR 97707
57247 Puma Ln #6, Sunriver, OR 97707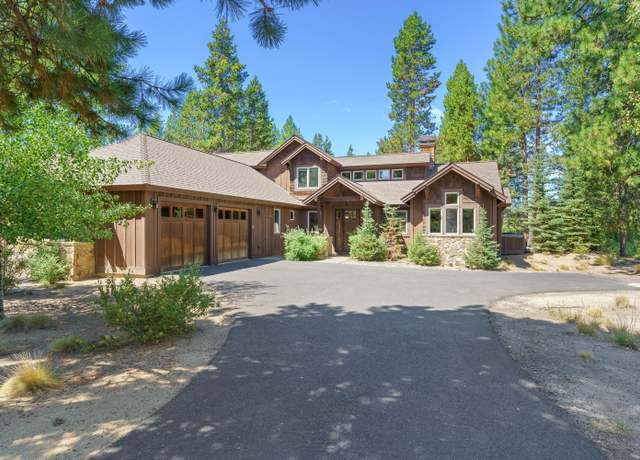 56439 Trailmere Cir #310, Bend, OR 97707
56439 Trailmere Cir #310, Bend, OR 97707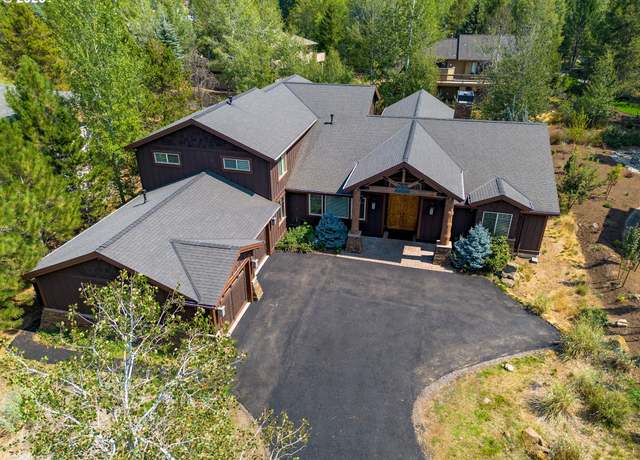 57996 Mulligan Ln, Bend, OR 97707
57996 Mulligan Ln, Bend, OR 97707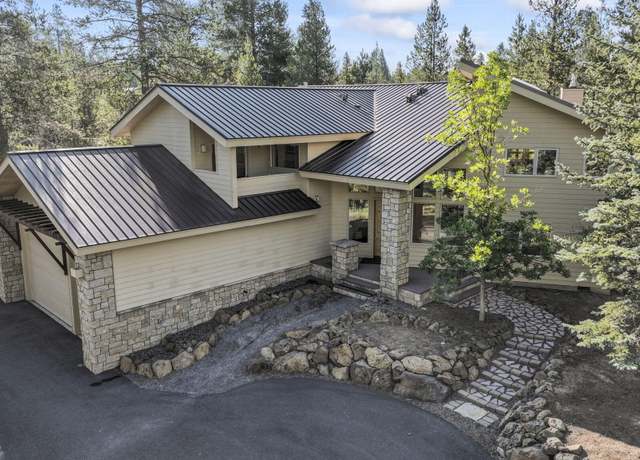 57776 Umpqua Ln, Sunriver, OR 97707
57776 Umpqua Ln, Sunriver, OR 97707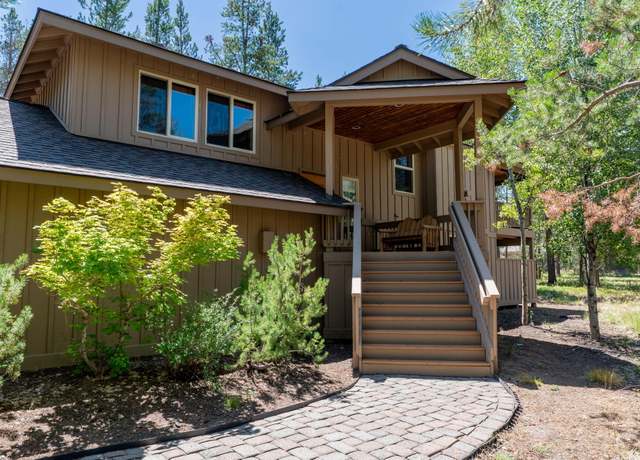 57657 Red Cedar Ln #52, Sunriver, OR 97707
57657 Red Cedar Ln #52, Sunriver, OR 97707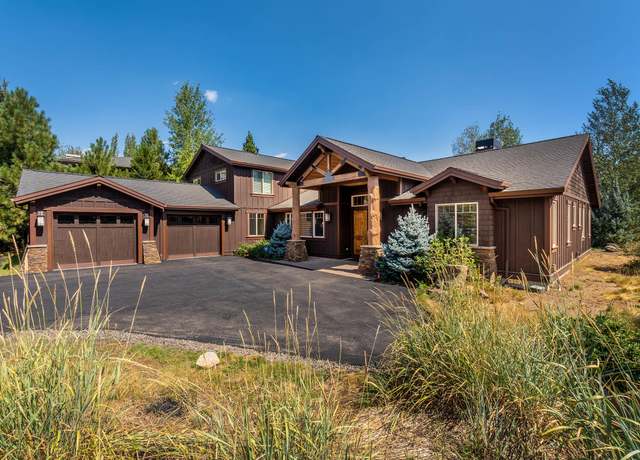 57996 Mulligan Ln #5, Sunriver, OR 97707
57996 Mulligan Ln #5, Sunriver, OR 97707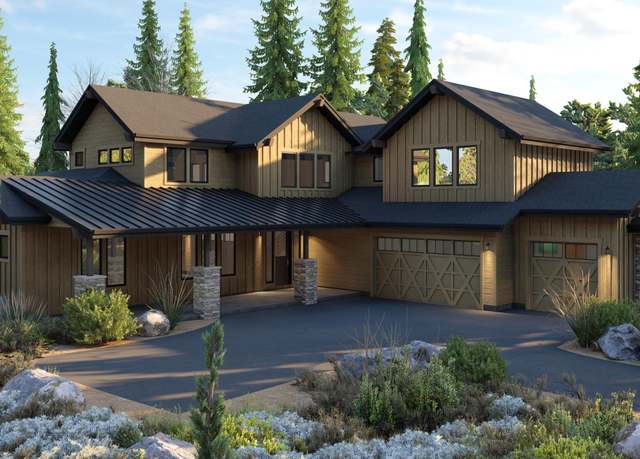 56217 Rockcress Ln #445, Bend, OR 97707
56217 Rockcress Ln #445, Bend, OR 97707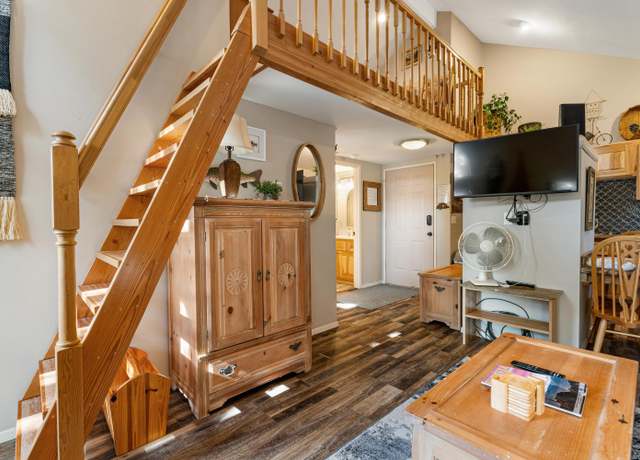 56856 Enterprise Dr Unit D3, Sunriver, OR 97707
56856 Enterprise Dr Unit D3, Sunriver, OR 97707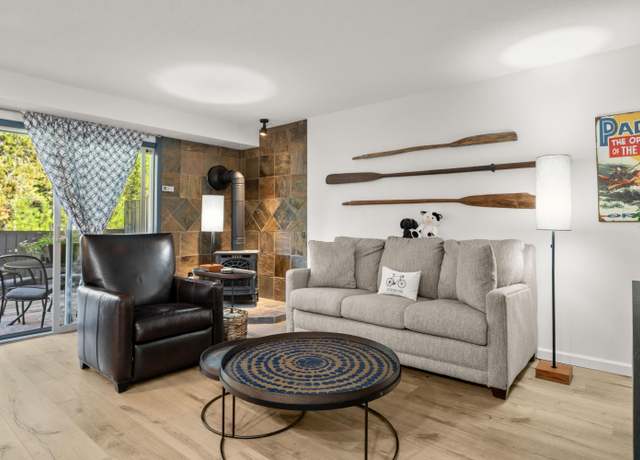 57057 Abbot House Ln #9, Sunriver, OR 97707
57057 Abbot House Ln #9, Sunriver, OR 97707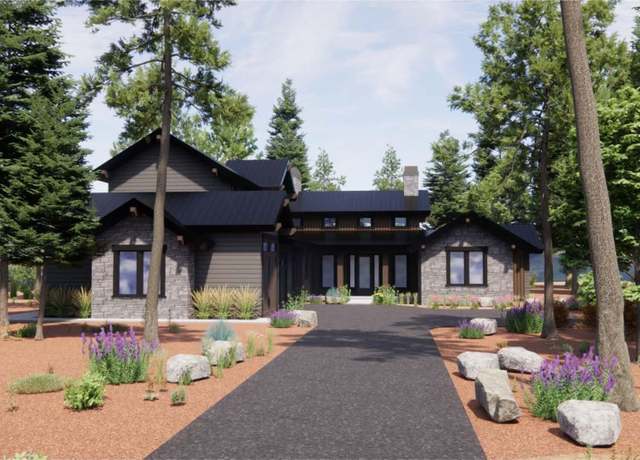 56393 Elk Run Ln #419, Bend, OR 97707
56393 Elk Run Ln #419, Bend, OR 97707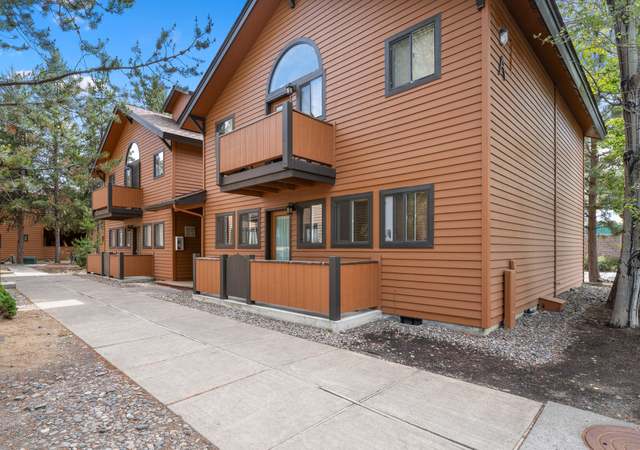 56856 Enterprise Dr Unit A2, Sunriver, OR 97707
56856 Enterprise Dr Unit A2, Sunriver, OR 97707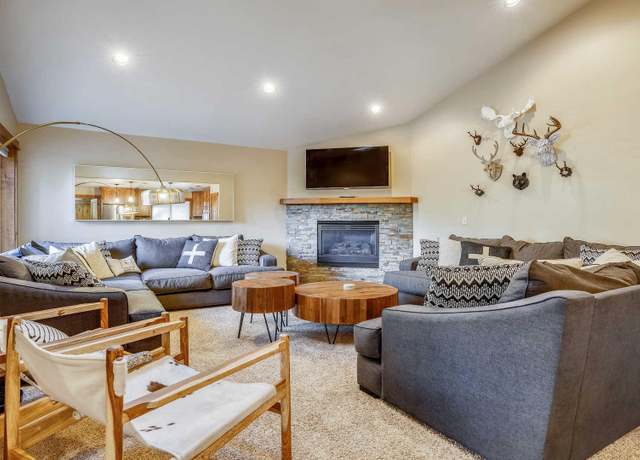 17729 Topflite Ln #16, Sunriver, OR 97707
17729 Topflite Ln #16, Sunriver, OR 97707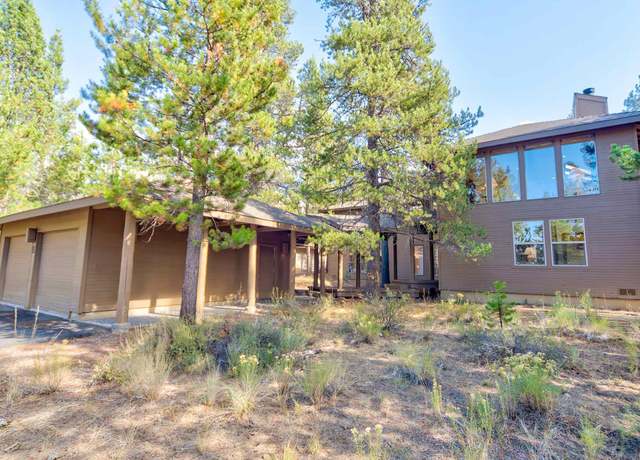 57598 White Elm #15, Sunriver, OR 97707
57598 White Elm #15, Sunriver, OR 97707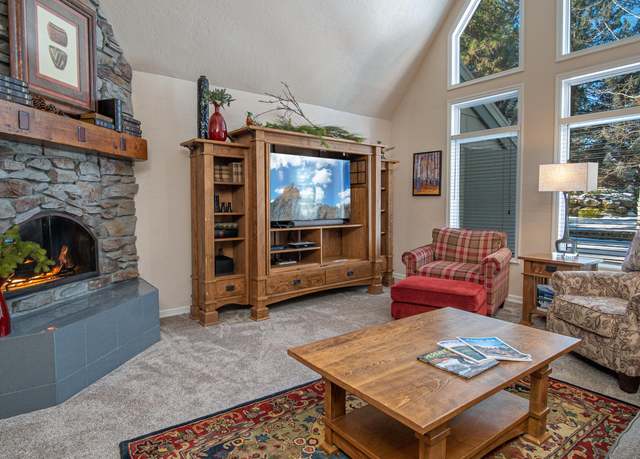 57042 Peppermill Cir Unit 25-B, Sunriver, OR 97707
57042 Peppermill Cir Unit 25-B, Sunriver, OR 97707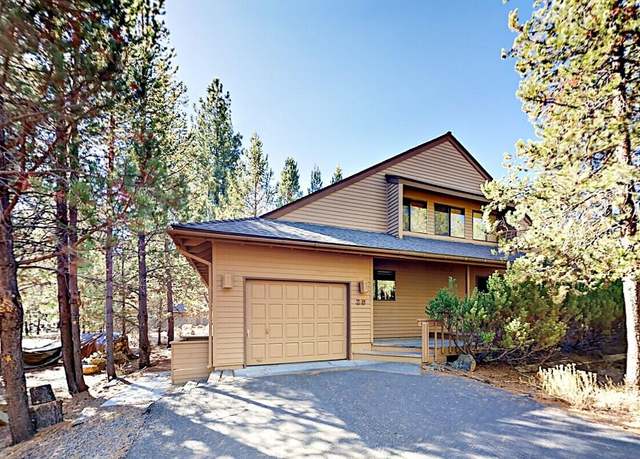 18017 Camas Ln, Bend, OR 97707
18017 Camas Ln, Bend, OR 97707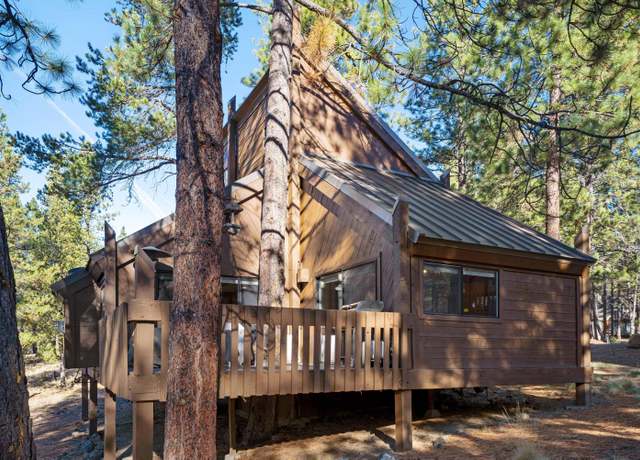 57409 Overlook Rd #2, Sunriver, OR 97707
57409 Overlook Rd #2, Sunriver, OR 97707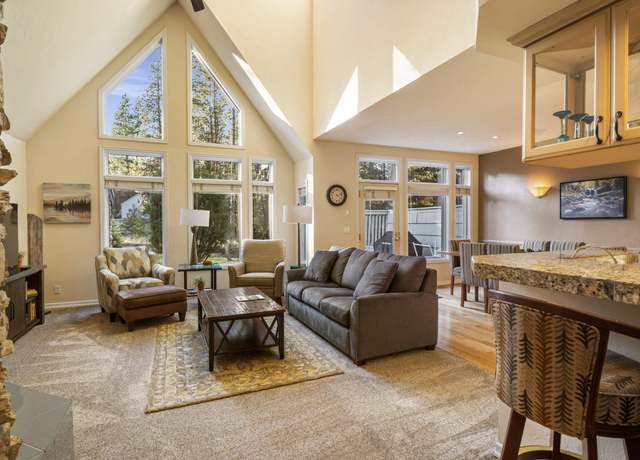 57025 Peppermill Cir Unit 15-A, Sunriver, OR 97707
57025 Peppermill Cir Unit 15-A, Sunriver, OR 97707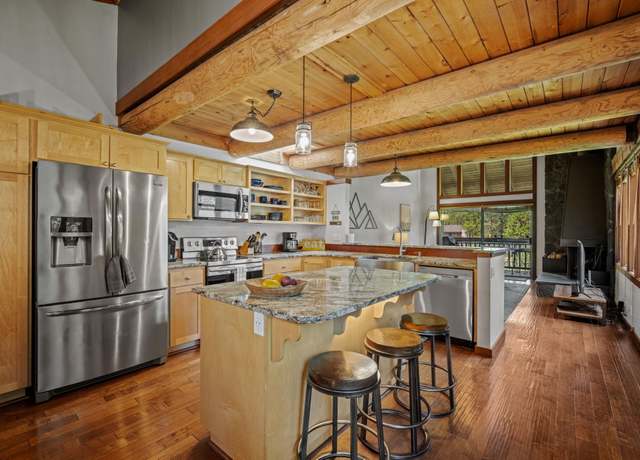 57089 Wild Lily Ln #16, Sunriver, OR 97707
57089 Wild Lily Ln #16, Sunriver, OR 97707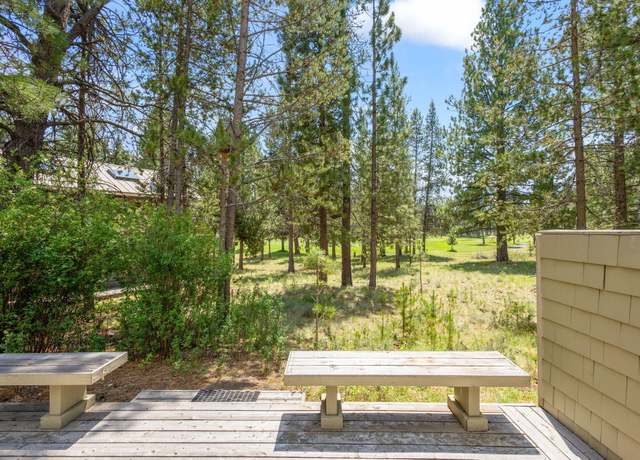 17839 Pro Staff Ln #11, Sunriver, OR 97707
17839 Pro Staff Ln #11, Sunriver, OR 97707