- Median Sale Price
- # of Homes Sold
- Median Days on Market
- 1 year
- 3 year
- 5 year
Loading...
 26816 Wyatt Ln, Stevenson Ranch, CA 91381
26816 Wyatt Ln, Stevenson Ranch, CA 91381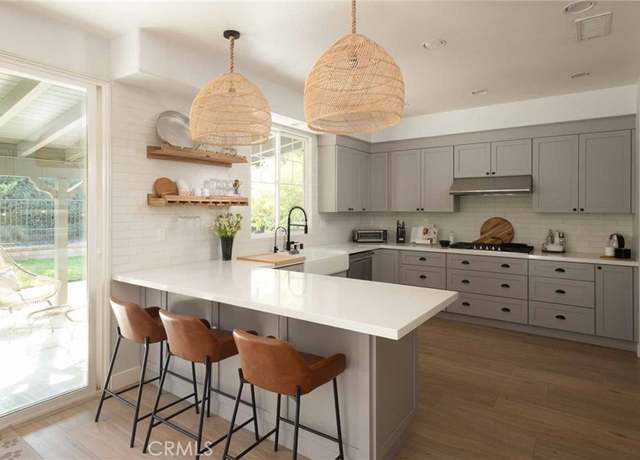 26831 Greenleaf Ct, Valencia, CA 91381
26831 Greenleaf Ct, Valencia, CA 91381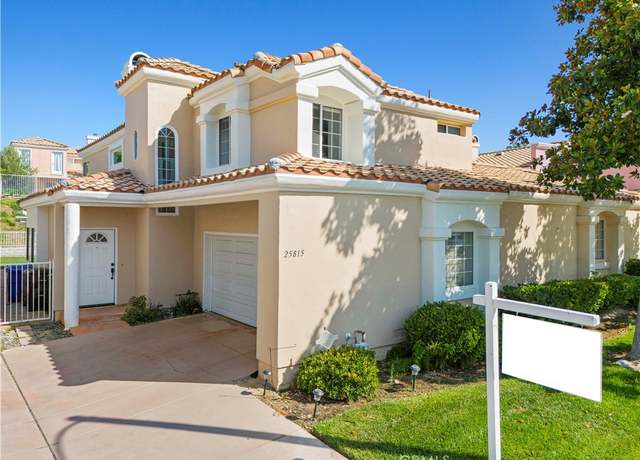 25815 Dickens Ct #8, Stevenson Ranch, CA 91381
25815 Dickens Ct #8, Stevenson Ranch, CA 91381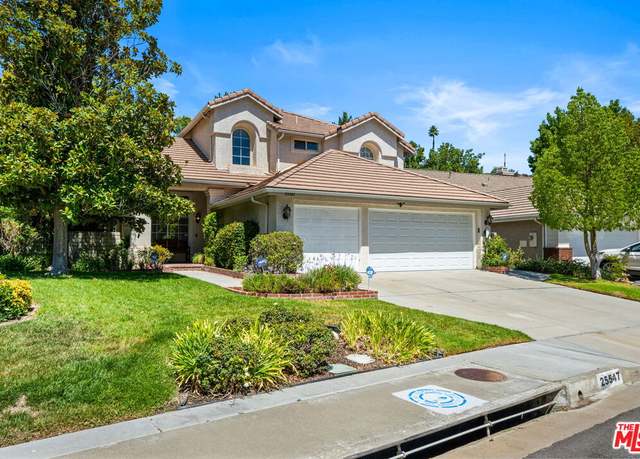 25547 Clemens Ct, Stevenson Ranch, CA 91381
25547 Clemens Ct, Stevenson Ranch, CA 91381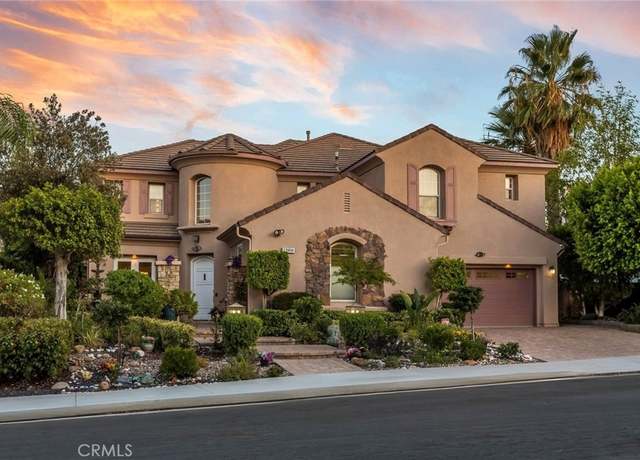 25808 Tennyson Ln, Stevenson Ranch, CA 91381
25808 Tennyson Ln, Stevenson Ranch, CA 91381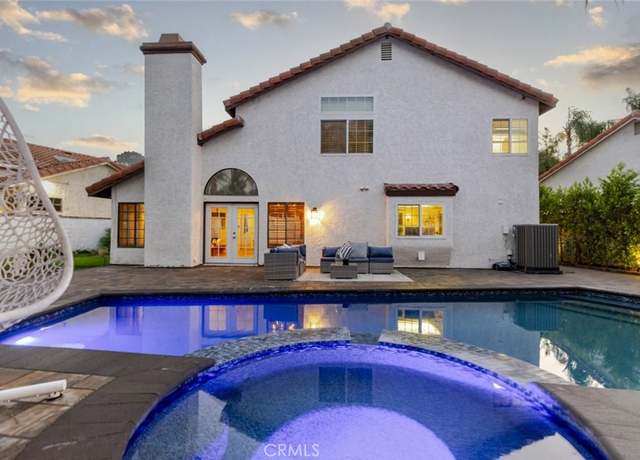 25010 Foxtail Ct, Stevenson Ranch, CA 91381
25010 Foxtail Ct, Stevenson Ranch, CA 91381Loading...
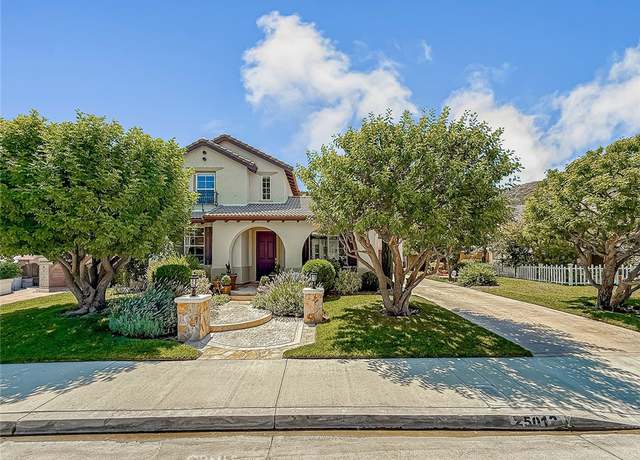 25012 Southern Oaks Dr, Stevenson Ranch, CA 91381
25012 Southern Oaks Dr, Stevenson Ranch, CA 91381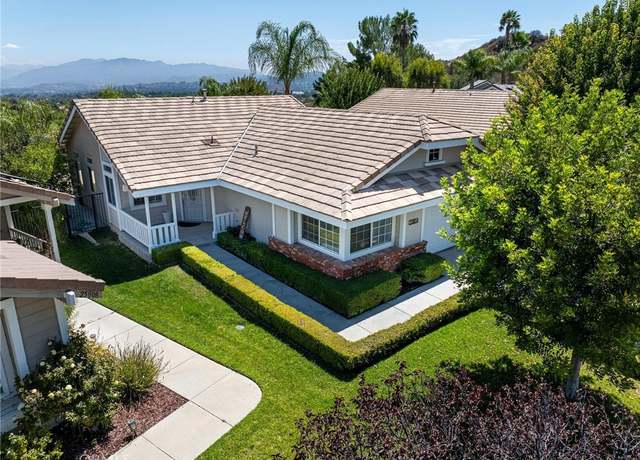 25804 Webster Pl, Stevenson Ranch, CA 91381
25804 Webster Pl, Stevenson Ranch, CA 91381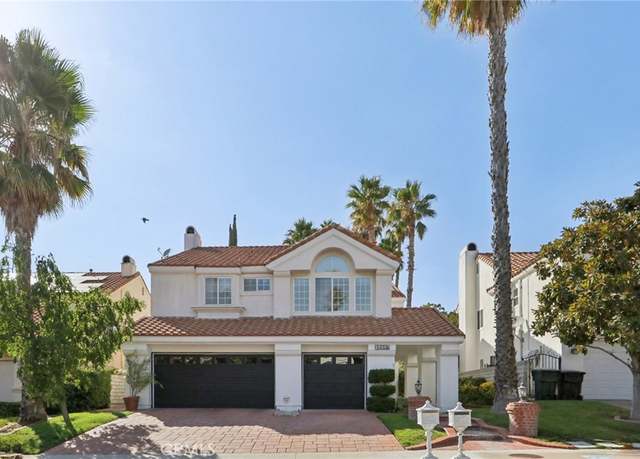 25507 Longfellow Pl, Stevenson Ranch, CA 91381
25507 Longfellow Pl, Stevenson Ranch, CA 91381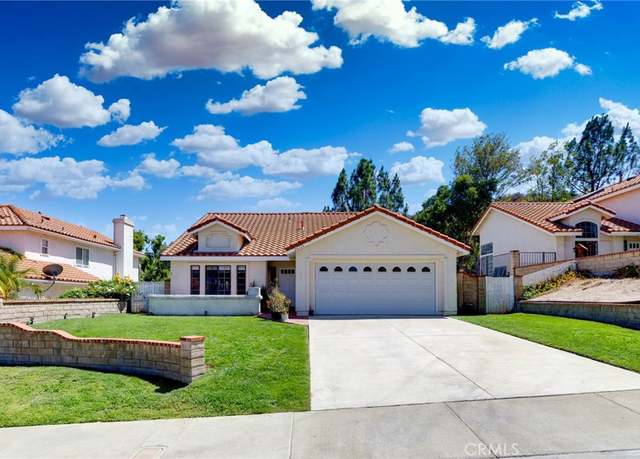 24716 Laurelcrest Ln, Stevenson Ranch, CA 91381
24716 Laurelcrest Ln, Stevenson Ranch, CA 91381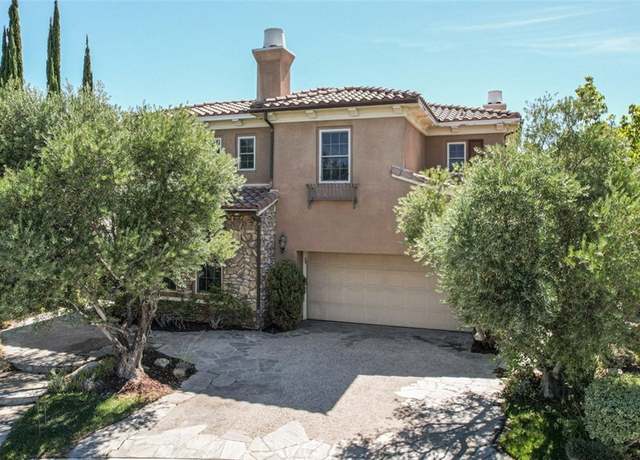 26958 Timberline, Valencia, CA 91381
26958 Timberline, Valencia, CA 91381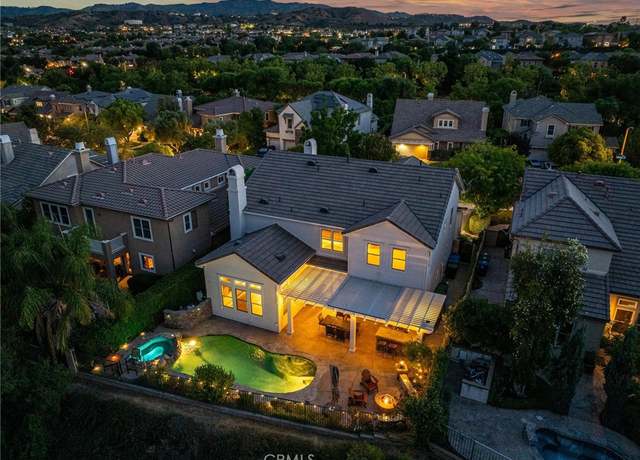 26858 Pine Hollow Ct, Valencia, CA 91381
26858 Pine Hollow Ct, Valencia, CA 91381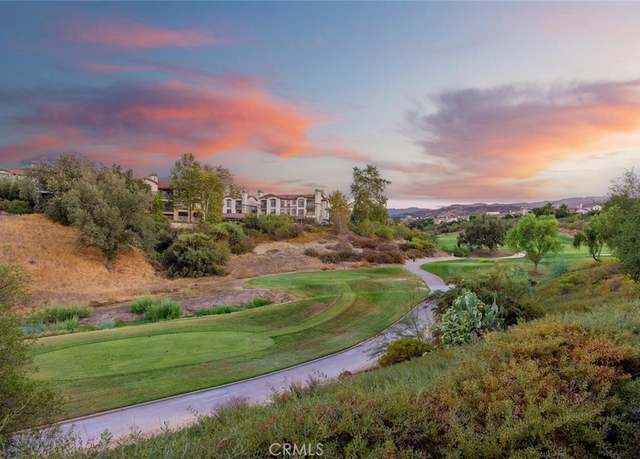 27012 Fairway Ln #87, Valencia, CA 91381
27012 Fairway Ln #87, Valencia, CA 91381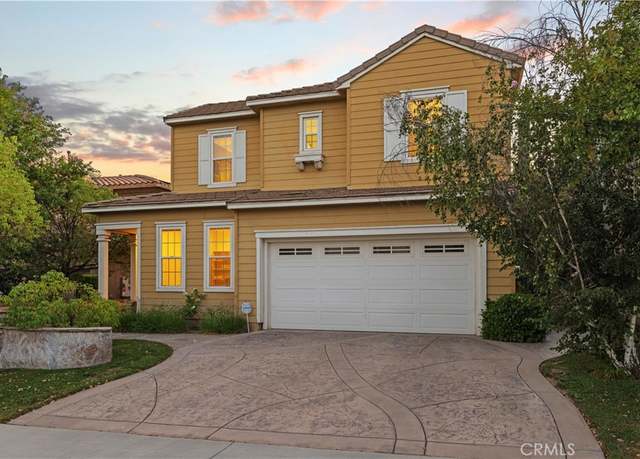 26821 Peppertree Dr, Valencia, CA 91381
26821 Peppertree Dr, Valencia, CA 91381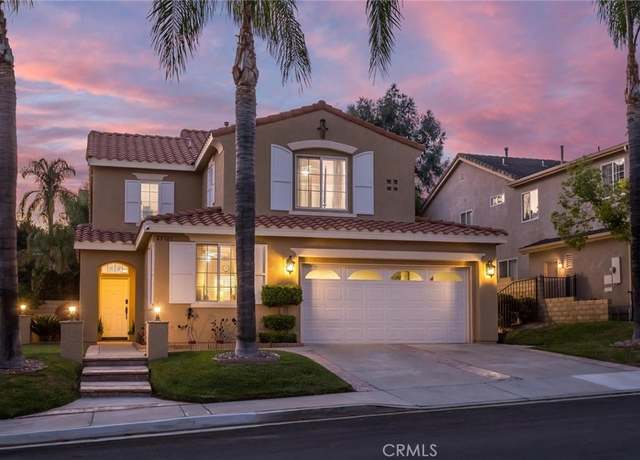 25707 Lewis Way, Stevenson Ranch, CA 91381
25707 Lewis Way, Stevenson Ranch, CA 91381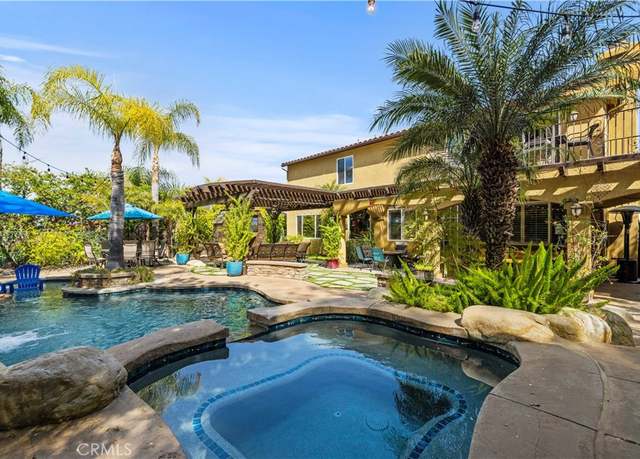 25221 Summerhill Ln, Stevenson Ranch, CA 91381
25221 Summerhill Ln, Stevenson Ranch, CA 91381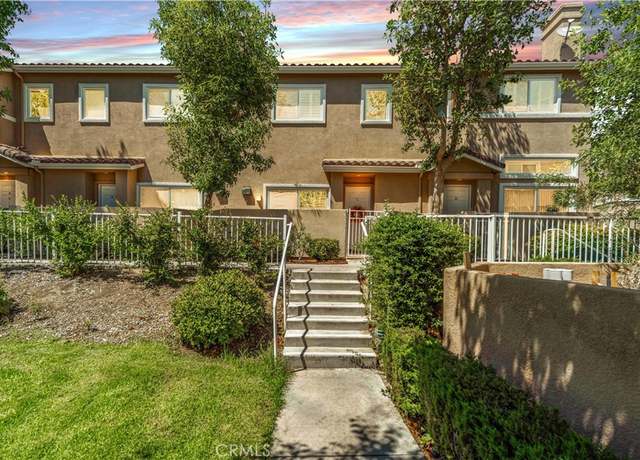 25710 Wagner Way Unit C, Stevenson Ranch, CA 91381
25710 Wagner Way Unit C, Stevenson Ranch, CA 91381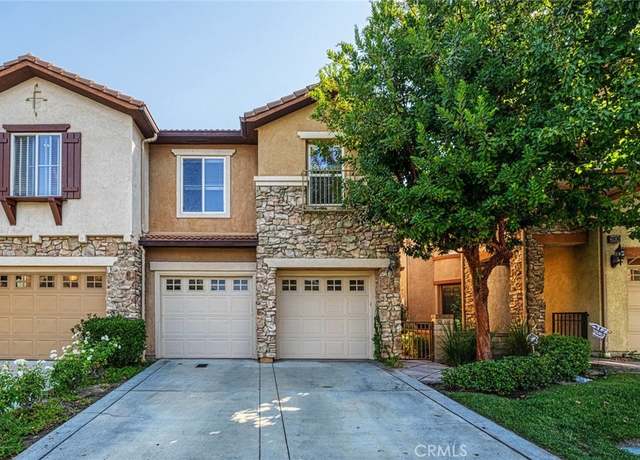 26640 Via Bellazza, Valencia, CA 91381
26640 Via Bellazza, Valencia, CA 91381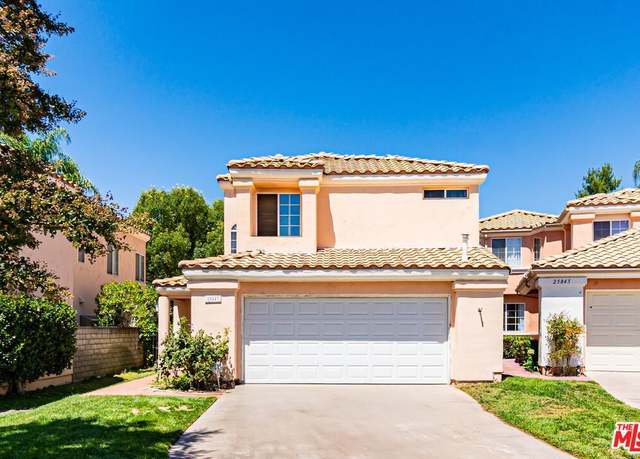 25843 Browning Pl, Stevenson Ranch, CA 91381
25843 Browning Pl, Stevenson Ranch, CA 91381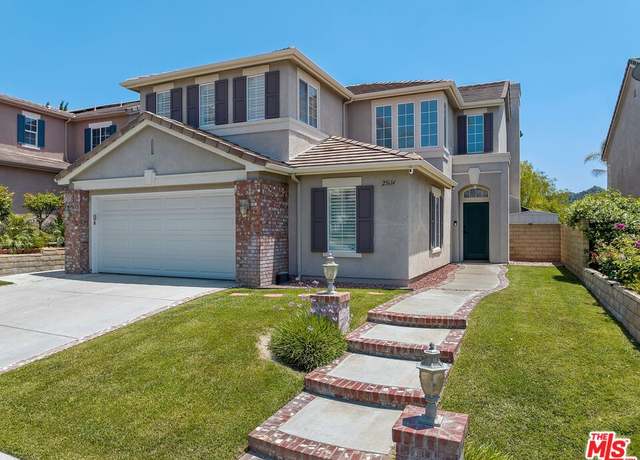 25614 Lewis Way, Stevenson Ranch, CA 91381
25614 Lewis Way, Stevenson Ranch, CA 91381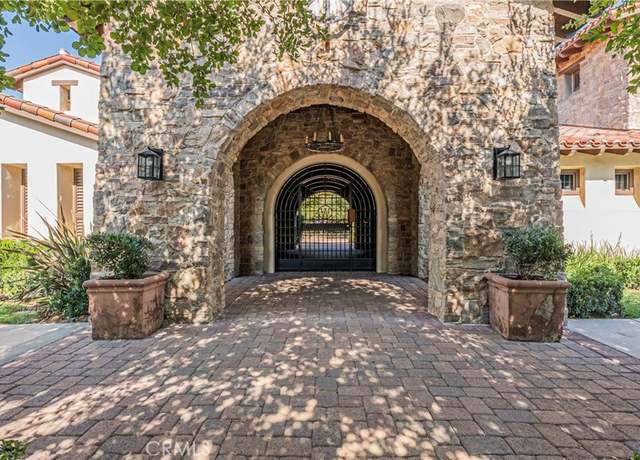 26812 Peppertree Dr, Valencia, CA 91381
26812 Peppertree Dr, Valencia, CA 91381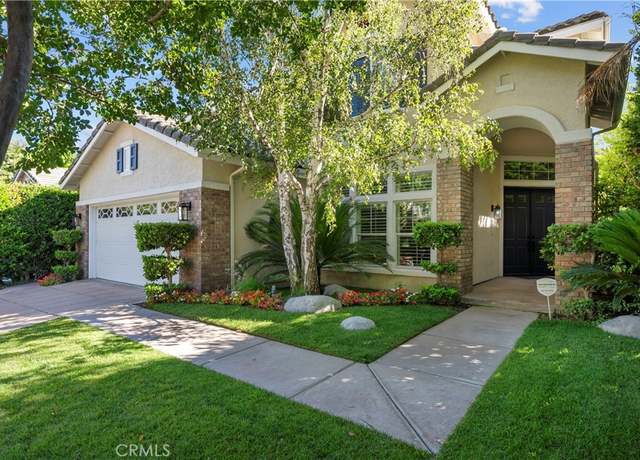 25512 Wilde Ave, Stevenson Ranch, CA 91381
25512 Wilde Ave, Stevenson Ranch, CA 91381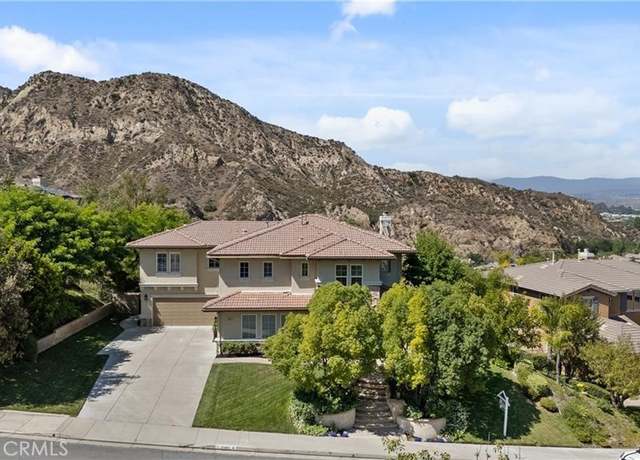 25865 Tulip Grove St, Stevenson Ranch, CA 91381
25865 Tulip Grove St, Stevenson Ranch, CA 91381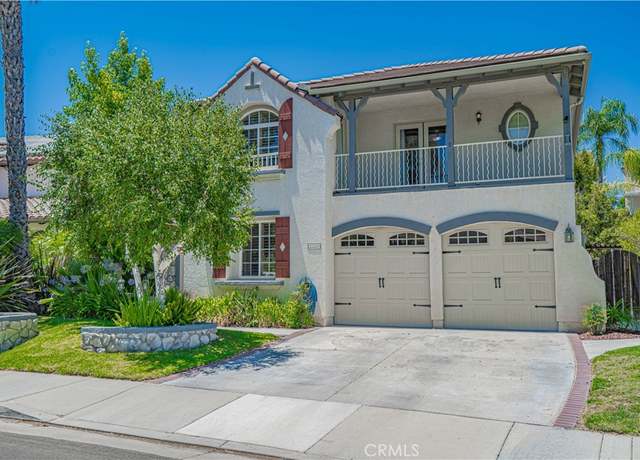 25531 Durant Pl, Stevenson Ranch, CA 91381
25531 Durant Pl, Stevenson Ranch, CA 91381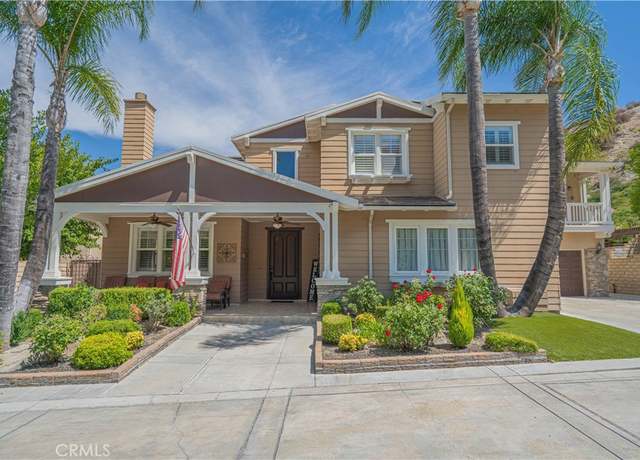 25505 Brighton Pl, Stevenson Ranch, CA 91381
25505 Brighton Pl, Stevenson Ranch, CA 91381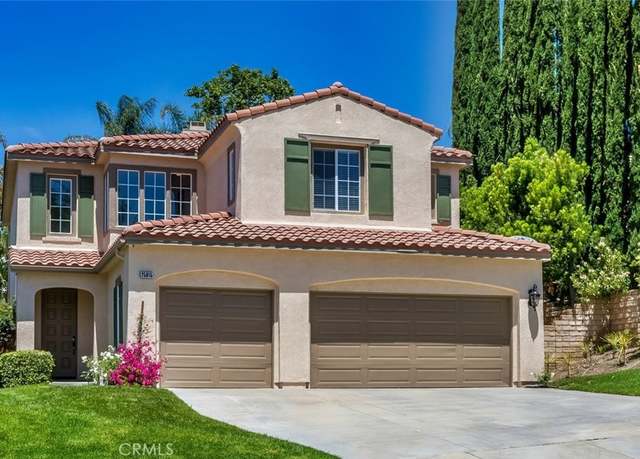 25815 Forsythe Way, Stevenson Ranch, CA 91381
25815 Forsythe Way, Stevenson Ranch, CA 91381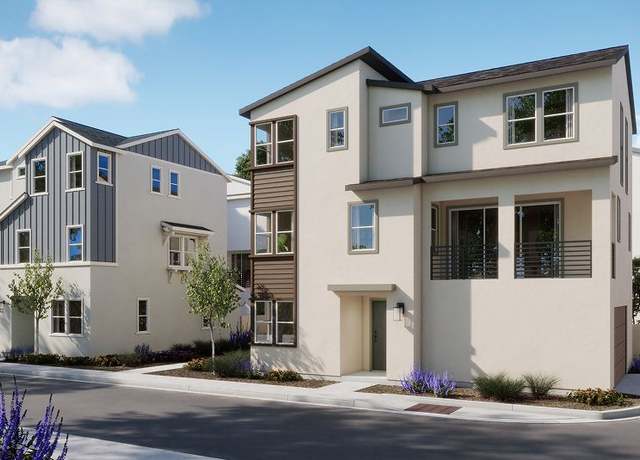 27465 N Limber Pine Pl, Valencia, CA 91381
27465 N Limber Pine Pl, Valencia, CA 91381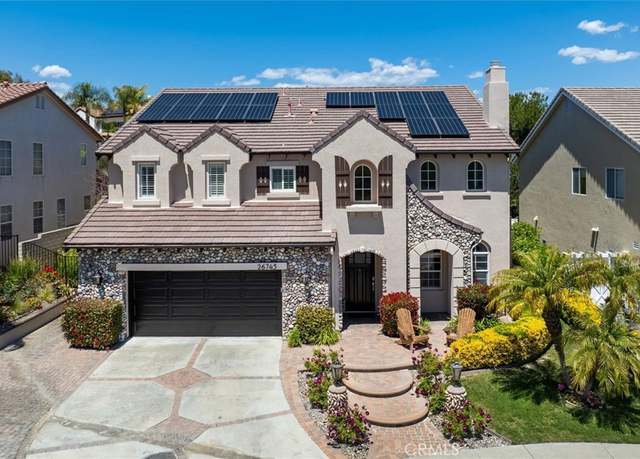 26745 Sandburn Pl, Stevenson Ranch, CA 91381
26745 Sandburn Pl, Stevenson Ranch, CA 91381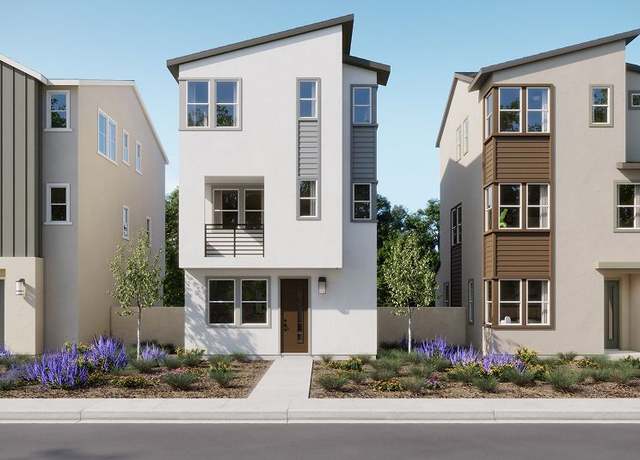 27457 N Limber Pine Pl, Valencia, CA 91381
27457 N Limber Pine Pl, Valencia, CA 91381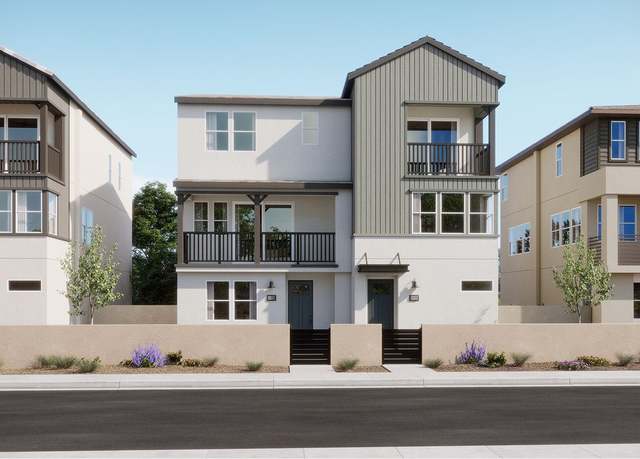 26854 Sonnet Pl, Valencia, CA 91381
26854 Sonnet Pl, Valencia, CA 91381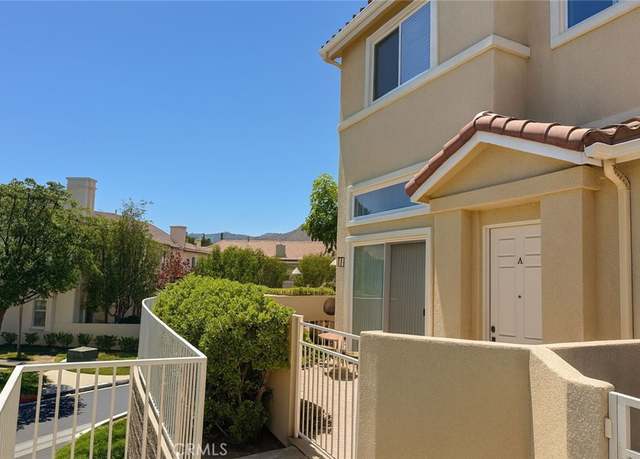 25768 Perlman Pl Unit A, Stevenson Ranch, CA 91381
25768 Perlman Pl Unit A, Stevenson Ranch, CA 91381