- Median Sale Price
- # of Homes Sold
- Median Days on Market
- 1 year
- 3 year
- 5 year
Loading...
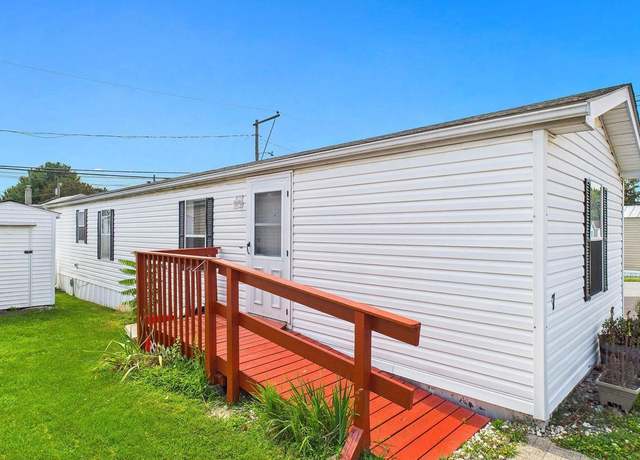 5475 Hamilton Blvd Lot 7, Allentown, PA 18106
5475 Hamilton Blvd Lot 7, Allentown, PA 18106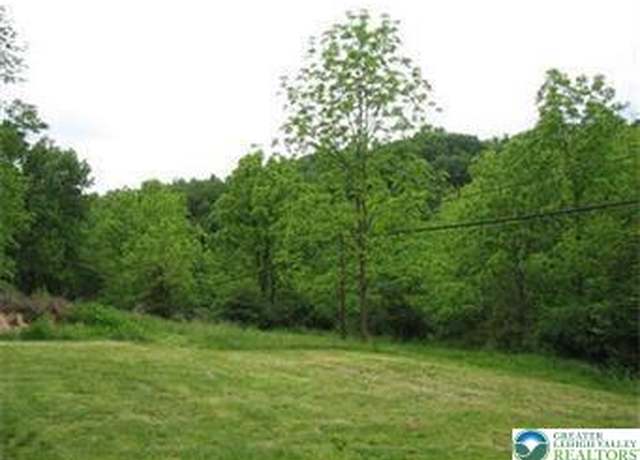 2423 Post Rd, Allentown, PA 18106
2423 Post Rd, Allentown, PA 18106 6007 Timberknoll Dr, Macungie, PA 18062
6007 Timberknoll Dr, Macungie, PA 18062 5155 Dogwood Trl, Allentown, PA 18104
5155 Dogwood Trl, Allentown, PA 18104 5930 Shepherd Hills Ave, Allentown, PA 18106
5930 Shepherd Hills Ave, Allentown, PA 18106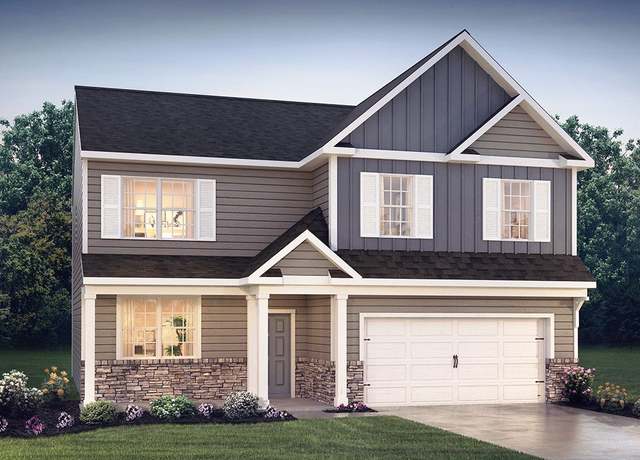 2096 Gregory Dr, Allentown, PA 18103
2096 Gregory Dr, Allentown, PA 18103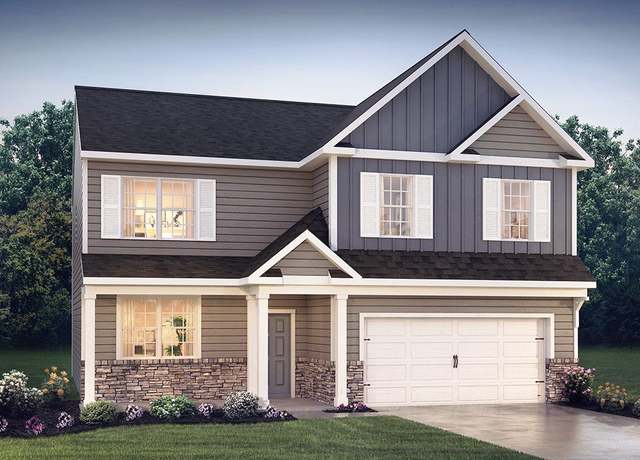 Henley Plan, Allentown, PA 18103
Henley Plan, Allentown, PA 18103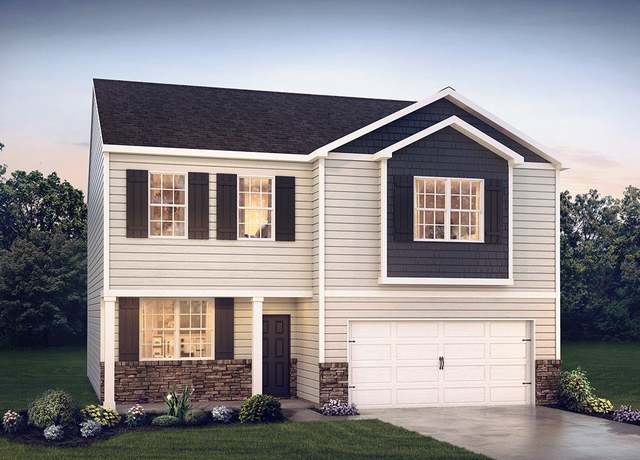 Penny Plan, Allentown, PA 18103
Penny Plan, Allentown, PA 18103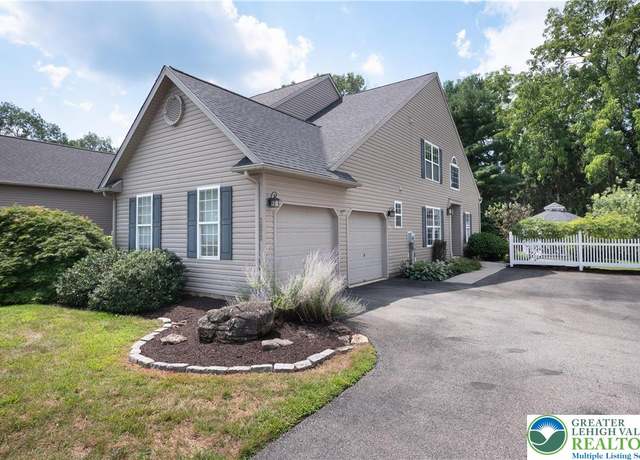 2073 Rolling Meadow Dr, Macungie, PA 18062
2073 Rolling Meadow Dr, Macungie, PA 18062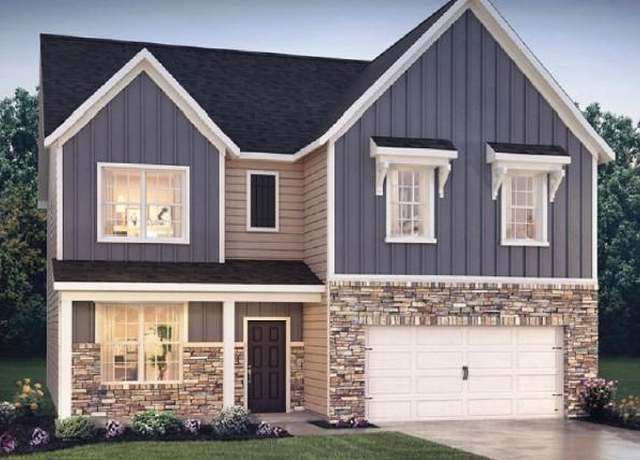 2117 Isabel Ln, Allentown, PA 18103
2117 Isabel Ln, Allentown, PA 18103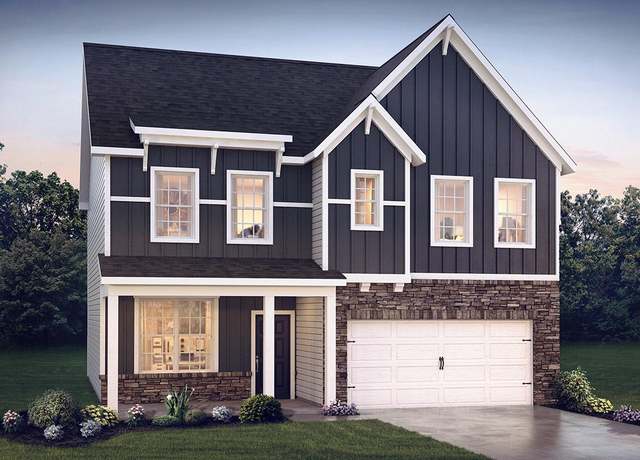 2041 Gregory Dr, Allentown, PA 18103
2041 Gregory Dr, Allentown, PA 18103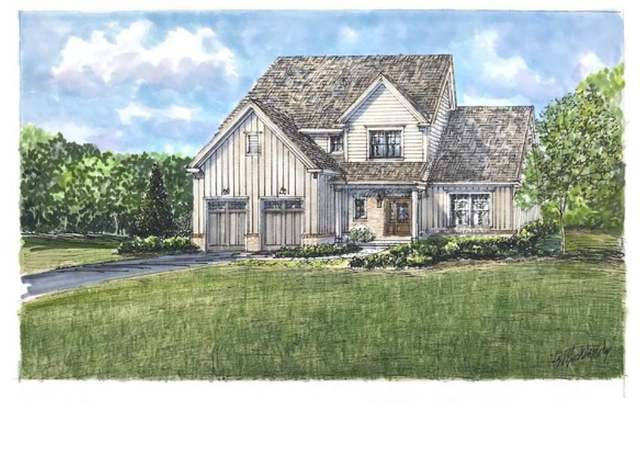 2172 Gregory Dr, Allentown, PA 18103
2172 Gregory Dr, Allentown, PA 18103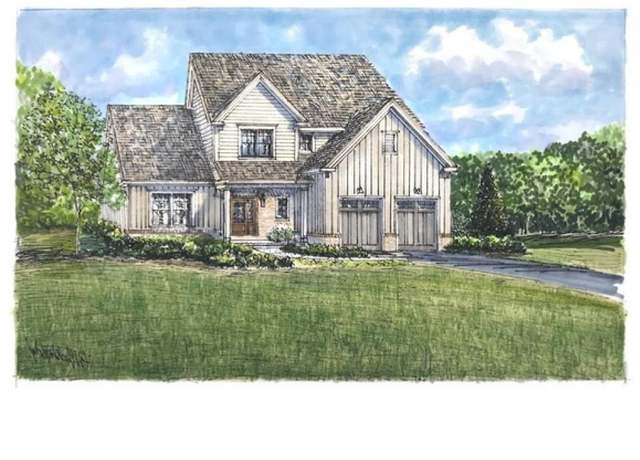 2160 Gregory Dr, Allentown, PA 18103
2160 Gregory Dr, Allentown, PA 18103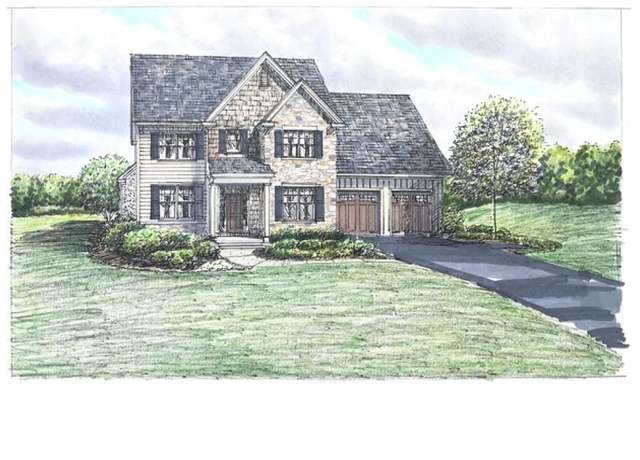 2128 Gregory Dr, Allentown, PA 18103
2128 Gregory Dr, Allentown, PA 18103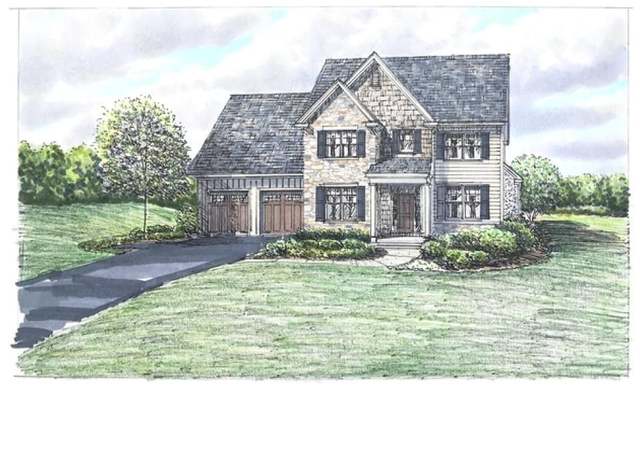 2144 Gregory Dr, Allentown, PA 18103
2144 Gregory Dr, Allentown, PA 18103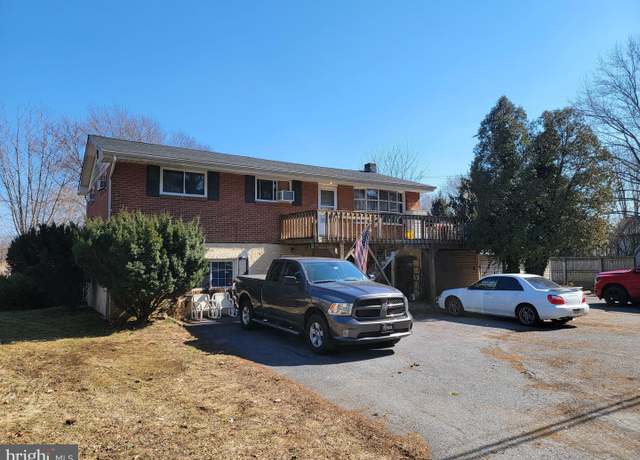 2173 Brookside Rd, Macungie, PA 18062
2173 Brookside Rd, Macungie, PA 18062