- Median Sale Price
- # of Homes Sold
- Median Days on Market
- 1 year
- 3 year
- 5 year
Loading...
 104 Water Pointe Ct, Midlothian, VA 23112
104 Water Pointe Ct, Midlothian, VA 23112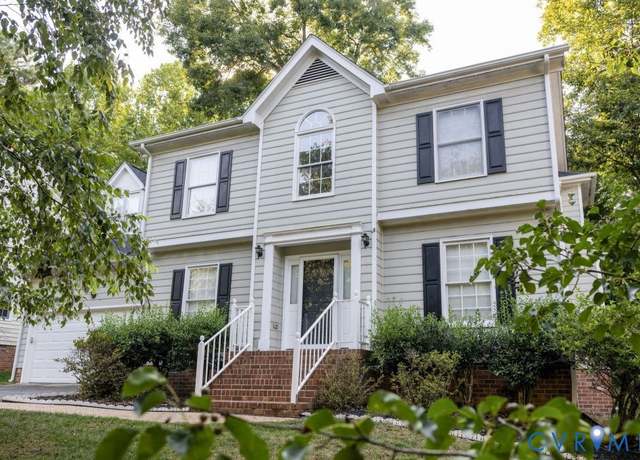 5310 Chestnut Bluff Ter, Midlothian, VA 23112
5310 Chestnut Bluff Ter, Midlothian, VA 23112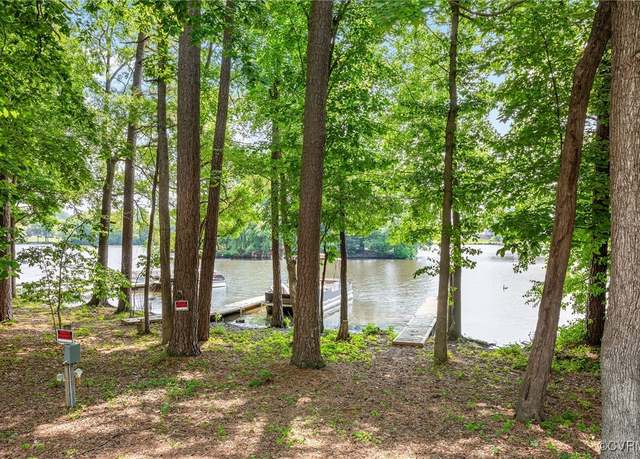 318 Water Pointe Ln, Midlothian, VA 23112
318 Water Pointe Ln, Midlothian, VA 23112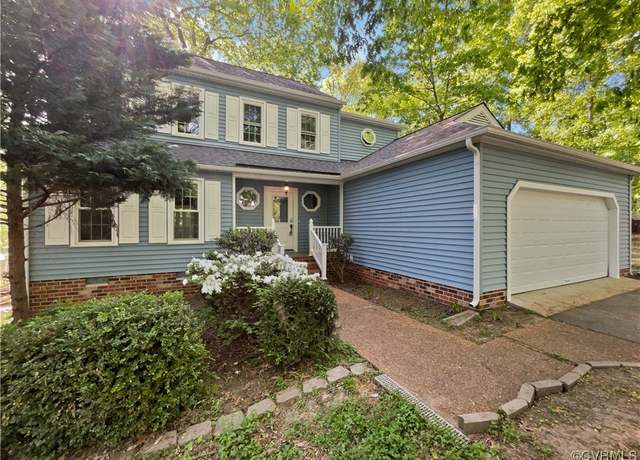 5311 Chestnut Bluff Pl, Midlothian, VA 23112
5311 Chestnut Bluff Pl, Midlothian, VA 23112 5421 Pleasant Grove Ln, Midlothian, VA 23112
5421 Pleasant Grove Ln, Midlothian, VA 23112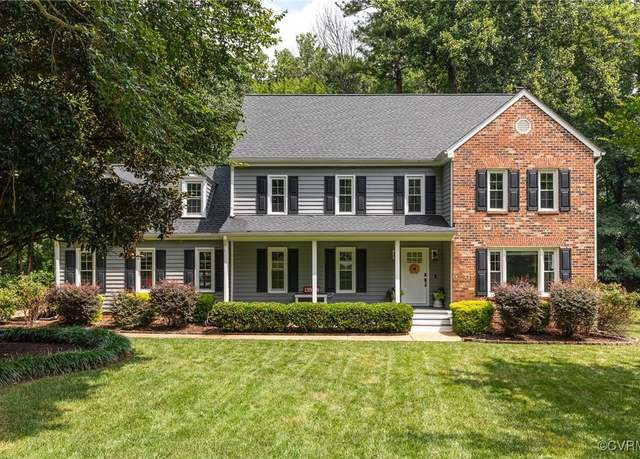 13904 Sunrise Bluff Rd, Midlothian, VA 23112
13904 Sunrise Bluff Rd, Midlothian, VA 23112 15315 Sunray Aly, Midlothian, VA 23112
15315 Sunray Aly, Midlothian, VA 23112 7500 Ground Fern Pl, Chesterfield, VA 23832
7500 Ground Fern Pl, Chesterfield, VA 23832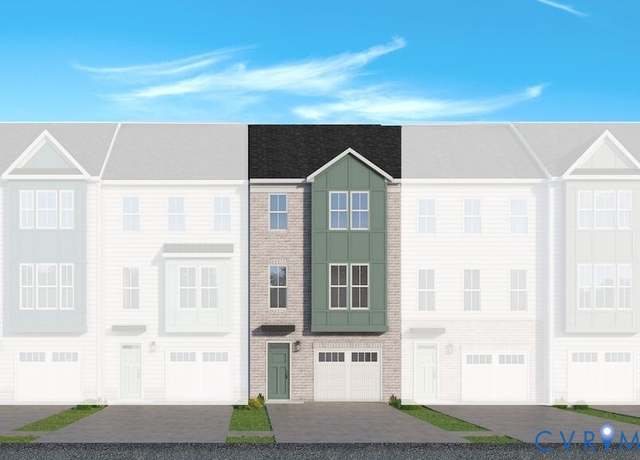 6612 Sunrise Oasis Ln, Midlothian, VA 23112
6612 Sunrise Oasis Ln, Midlothian, VA 23112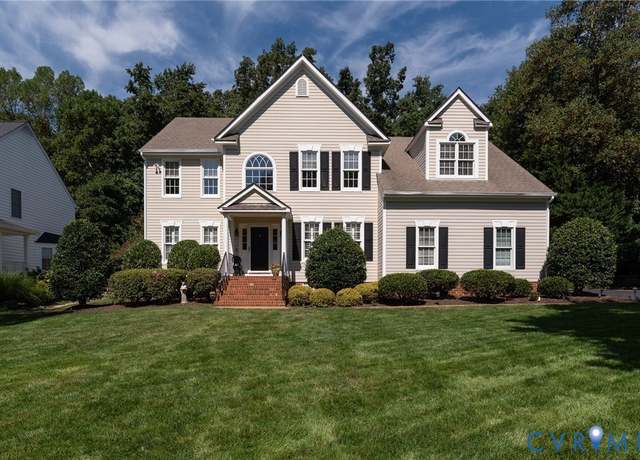 6219 Fox Branch Ct, Midlothian, VA 23112
6219 Fox Branch Ct, Midlothian, VA 23112 14659 Hancock Towns Dr Unit Q-5, Chesterfield, VA 23832
14659 Hancock Towns Dr Unit Q-5, Chesterfield, VA 23832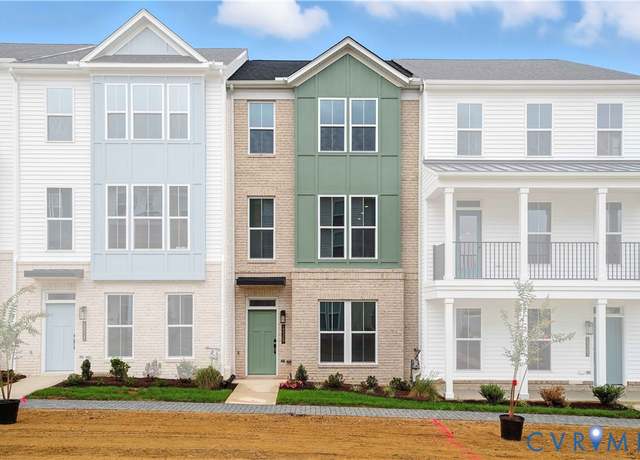 15309 Sunray Aly, Midlothian, VA 23112
15309 Sunray Aly, Midlothian, VA 23112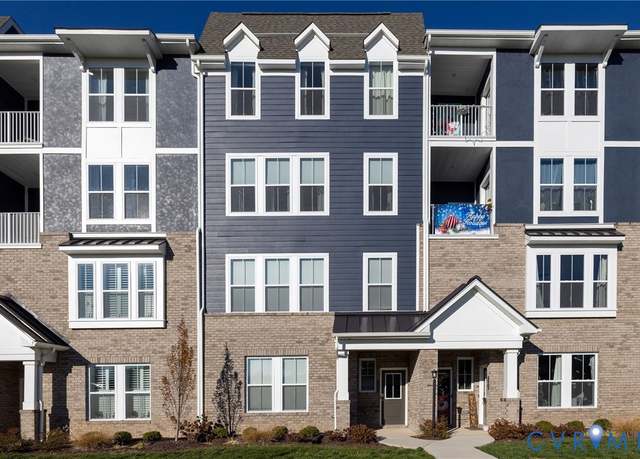 14435 Hancock Towns Dr, Chesterfield, VA 23832
14435 Hancock Towns Dr, Chesterfield, VA 23832 14479 Hancock Towns Dr, Chesterfield, VA 23832
14479 Hancock Towns Dr, Chesterfield, VA 23832 14655 Hancock Towns Dr Unit Q-3, Chesterfield, VA 23832
14655 Hancock Towns Dr Unit Q-3, Chesterfield, VA 23832 14661 Hancock Towns Dr Unit Q-6, Chesterfield, VA 23832
14661 Hancock Towns Dr Unit Q-6, Chesterfield, VA 23832 15373 Sunray Way, Midlothian, VA 23112
15373 Sunray Way, Midlothian, VA 23112 7425 Kousa Dr, Chesterfield, VA 23832
7425 Kousa Dr, Chesterfield, VA 23832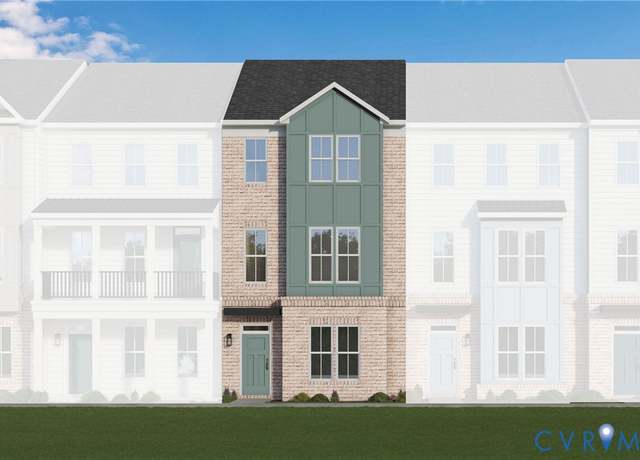 15355 Sunray Way, Midlothian, VA 23112
15355 Sunray Way, Midlothian, VA 23112 6416 Sanford Springs Cv, Midlothian, VA 23112
6416 Sanford Springs Cv, Midlothian, VA 23112