- Median Sale Price
- # of Homes Sold
- Median Days on Market
- 1 year
- 3 year
- 5 year
Loading...
 4795 Bain St, Jurupa Valley, CA 91752
4795 Bain St, Jurupa Valley, CA 91752 7374 Vega Ave, Jurupa Valley, CA 92509
7374 Vega Ave, Jurupa Valley, CA 92509 7035 Jurupa Rd, Jurupa Valley, CA 92509
7035 Jurupa Rd, Jurupa Valley, CA 92509 7600 Live Oak Dr, Jurupa Valley, CA 92509
7600 Live Oak Dr, Jurupa Valley, CA 92509 12022 Loyola Ct, Fontana, CA 92337
12022 Loyola Ct, Fontana, CA 92337 8503 Peachwillow Ct, Jurupa Valley, CA 92509
8503 Peachwillow Ct, Jurupa Valley, CA 92509 8564 Peachwillow Ct, Jurupa Valley, CA 92509
8564 Peachwillow Ct, Jurupa Valley, CA 92509 8283 Perada St, Jurupa Valley, CA 92509
8283 Perada St, Jurupa Valley, CA 92509 PLAN TWO Plan, Jurupa Valley, CA 92509
PLAN TWO Plan, Jurupa Valley, CA 92509 3713 Packard St, Jurupa Valley, CA 92509
3713 Packard St, Jurupa Valley, CA 92509 6130 Camino Real #251, Jurupa Valley, CA 92509
6130 Camino Real #251, Jurupa Valley, CA 92509Loading...
 6557 Avenida Michaelinda, Jurupa Valley, CA 92509
6557 Avenida Michaelinda, Jurupa Valley, CA 92509 5839 Moonridge Dr, Jurupa Valley, CA 92509
5839 Moonridge Dr, Jurupa Valley, CA 92509 6916 36th St, Jurupa Valley, CA 92509
6916 36th St, Jurupa Valley, CA 92509 4737 Hot Crk, Jurupa Valley, CA 91752
4737 Hot Crk, Jurupa Valley, CA 91752 7266 Linares Ave, Jurupa Valley, CA 92509
7266 Linares Ave, Jurupa Valley, CA 92509 6323 Smith Ave, Jurupa Valley, CA 91752
6323 Smith Ave, Jurupa Valley, CA 91752 11872 Confluence Dr, Jurupa Valley, CA 91752
11872 Confluence Dr, Jurupa Valley, CA 91752 8272 Perada St, Jurupa Valley, CA 92509
8272 Perada St, Jurupa Valley, CA 92509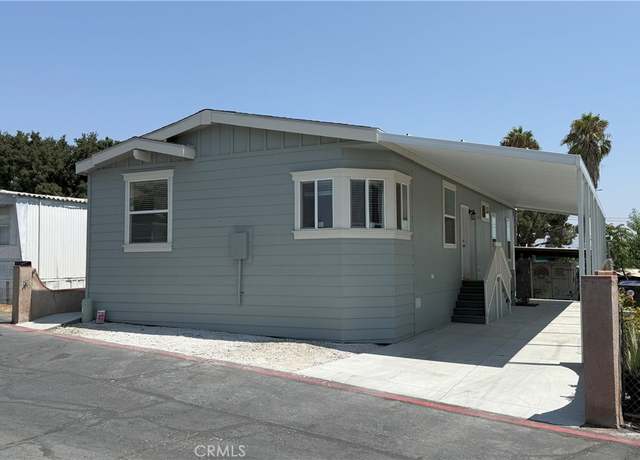 3319 avalon St #89, Riverside, CA 92509
3319 avalon St #89, Riverside, CA 92509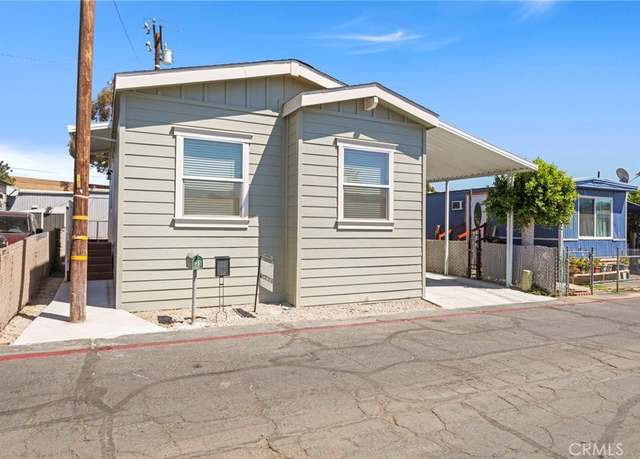 3319 Avalon St #39, Riverside, CA 92509
3319 Avalon St #39, Riverside, CA 92509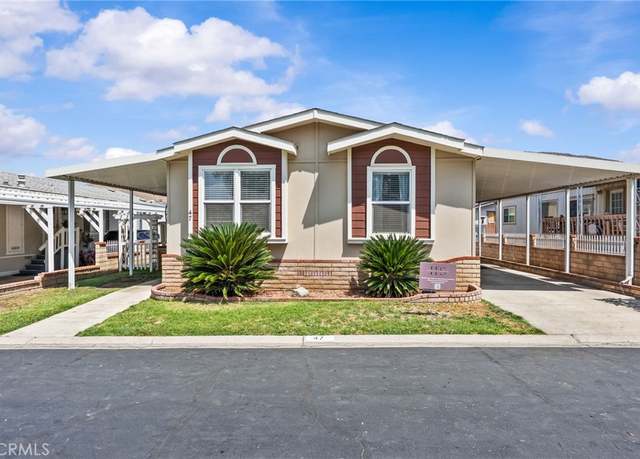 4080 Pedley Rd #47, Jurupa Valley, CA 92509
4080 Pedley Rd #47, Jurupa Valley, CA 92509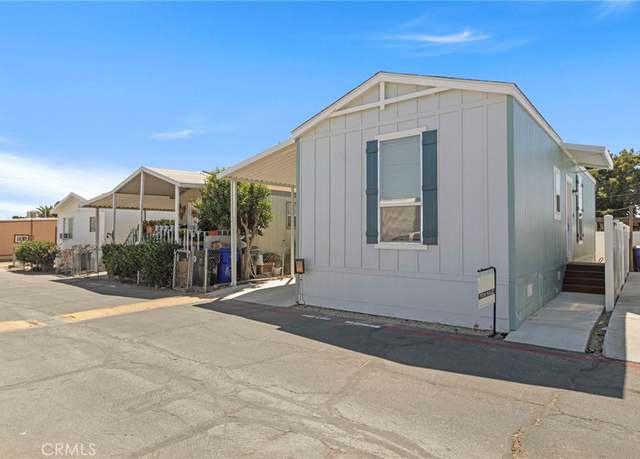 3319 Avalon St #22, Riverside, CA 92509
3319 Avalon St #22, Riverside, CA 92509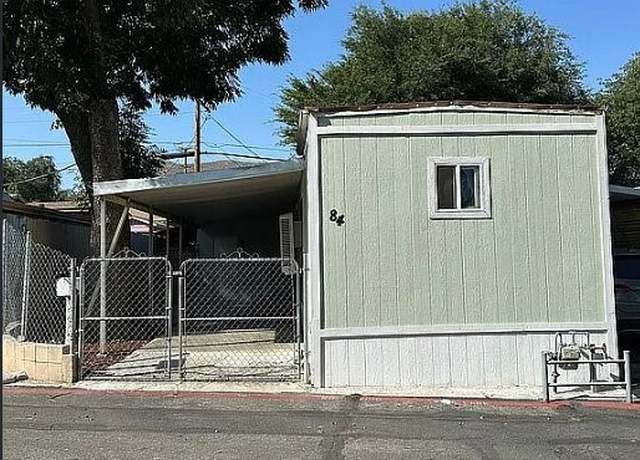 5803 Mission Blvd #84, Jurupa Valley, CA 92509
5803 Mission Blvd #84, Jurupa Valley, CA 92509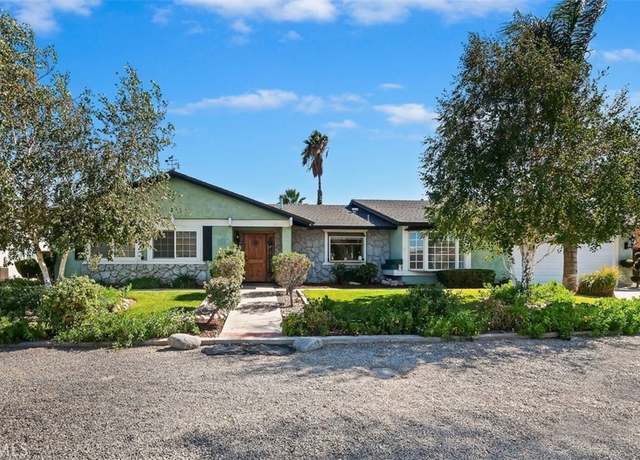 11686 DEL SUR, Jurupa Valley, CA 91752
11686 DEL SUR, Jurupa Valley, CA 91752 3825 Crestmore Rd #459, Jurupa Valley, CA 92509
3825 Crestmore Rd #459, Jurupa Valley, CA 92509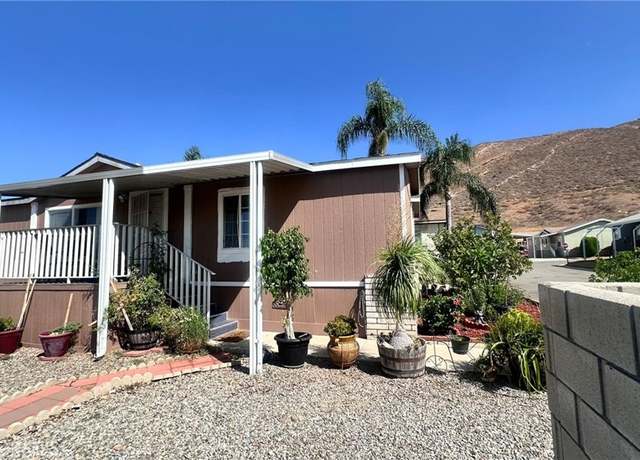 3700 Quartz Canyon Rd #82, Jurupa Valley, CA 92509
3700 Quartz Canyon Rd #82, Jurupa Valley, CA 92509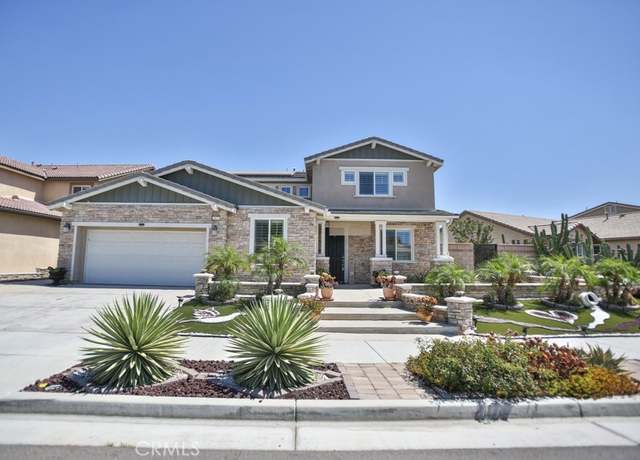 6972 Jetty Ct, Jurupa Valley, CA 91752
6972 Jetty Ct, Jurupa Valley, CA 91752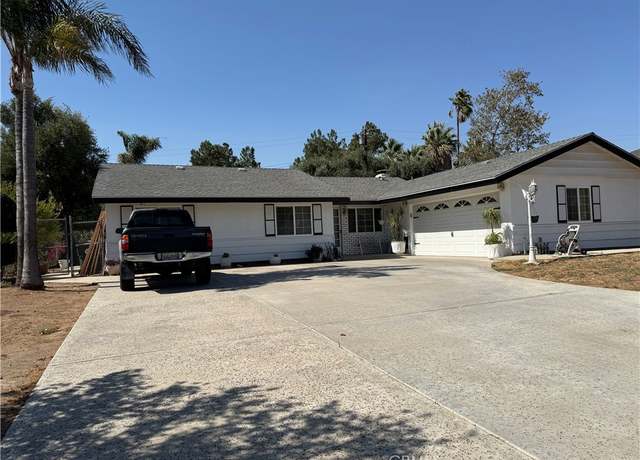 5391 Camino Real, Jurupa Valley, CA 92509
5391 Camino Real, Jurupa Valley, CA 92509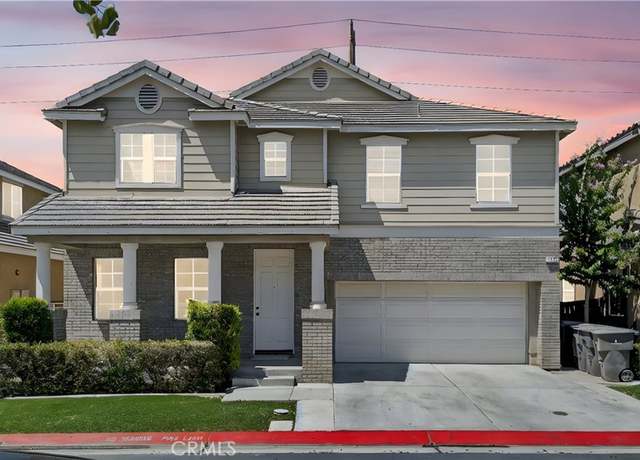 1725 Julia Way, Riverside, CA 92501
1725 Julia Way, Riverside, CA 92501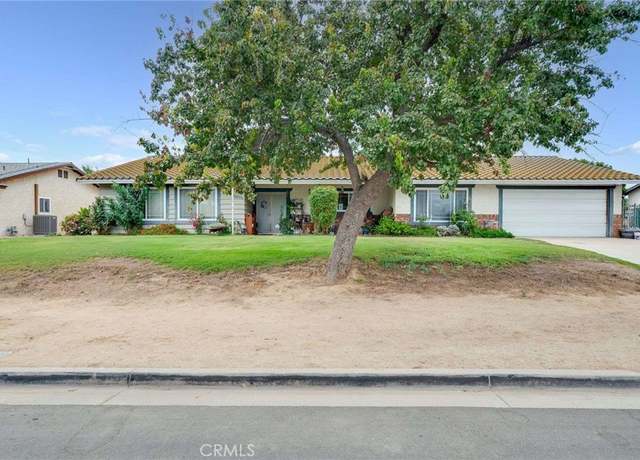 5344 Lucretia Ave, Jurupa Valley, CA 91752
5344 Lucretia Ave, Jurupa Valley, CA 91752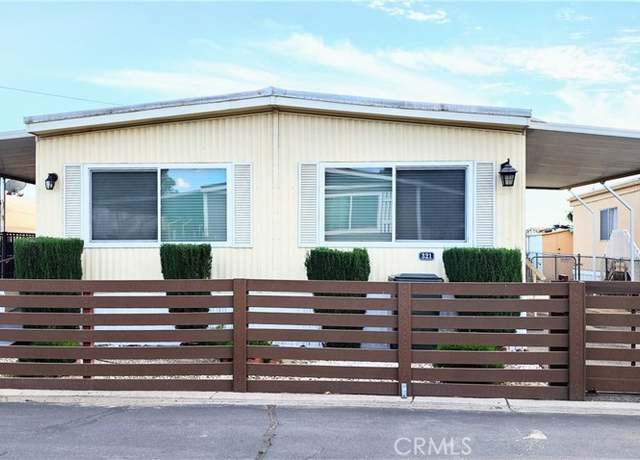 3825 Crestmore Rd #321, Riverside, CA 92509
3825 Crestmore Rd #321, Riverside, CA 92509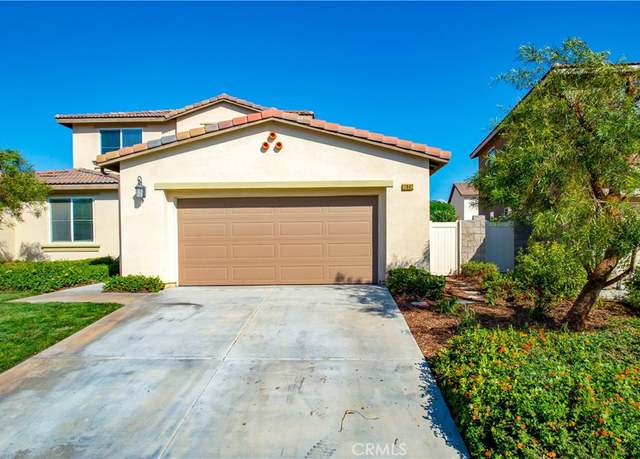 11662 Salvia St, Jurupa Valley, CA 91752
11662 Salvia St, Jurupa Valley, CA 91752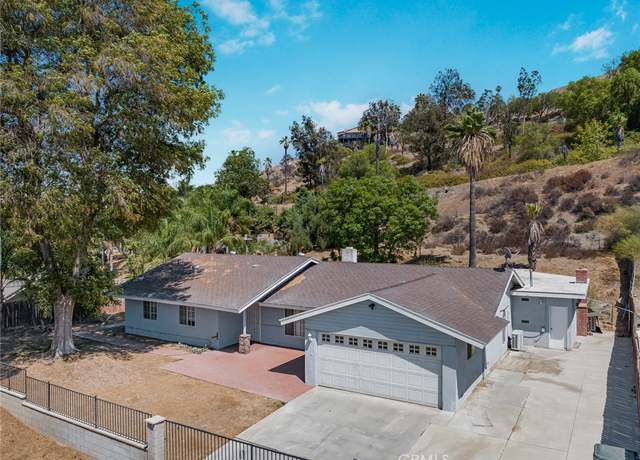 7774 Lakeside Dr, Jurupa Valley, CA 92509
7774 Lakeside Dr, Jurupa Valley, CA 92509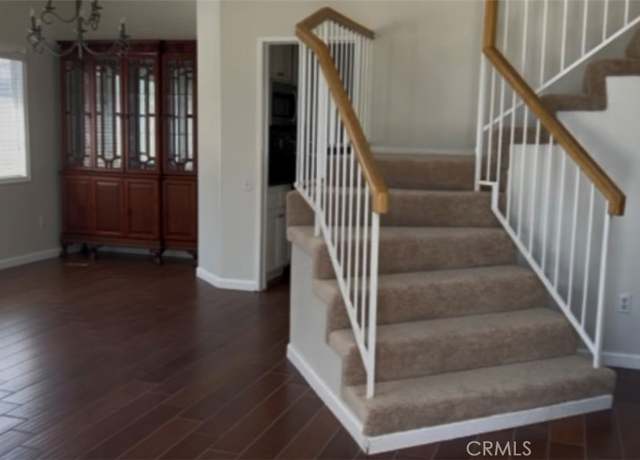 4202 Hidatsa St, Jurupa Valley, CA 92509
4202 Hidatsa St, Jurupa Valley, CA 92509