- Median Sale Price
- # of Homes Sold
- Median Days on Market
- 1 year
- 3 year
- 5 year
Loading...
 7 Davenport Ln #7, Hopkinton, MA 01748
7 Davenport Ln #7, Hopkinton, MA 01748 35 Lincoln St, Hopkinton, MA 01748
35 Lincoln St, Hopkinton, MA 01748 13 Birkdale Ln #13, Hopkinton, MA 01748
13 Birkdale Ln #13, Hopkinton, MA 01748 27 Elizabeth Rd, Hopkinton, MA 01748
27 Elizabeth Rd, Hopkinton, MA 01748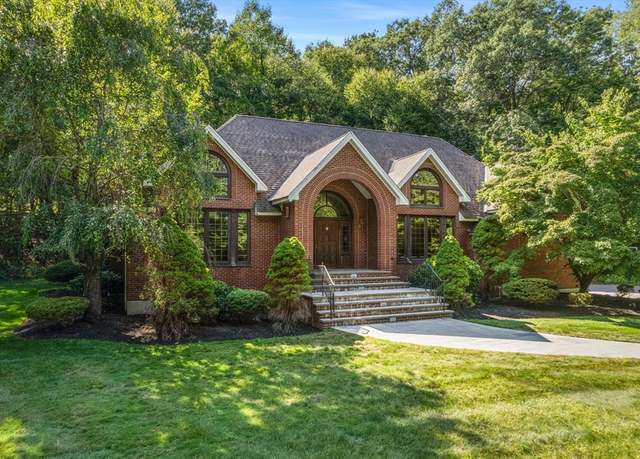 56 W Elm St, Hopkinton, MA 01748
56 W Elm St, Hopkinton, MA 01748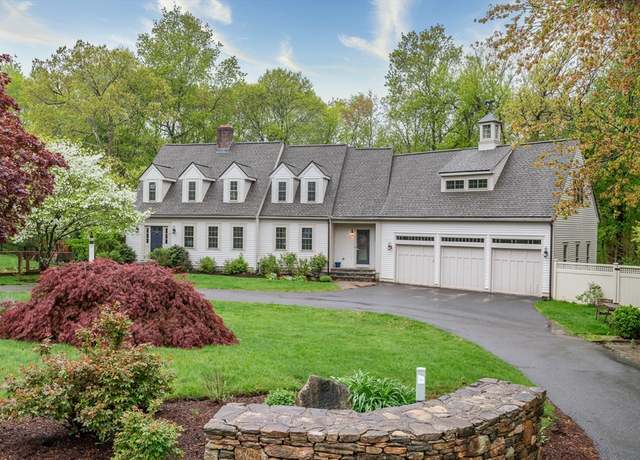 11 Kimball Rd, Hopkinton, MA 01748
11 Kimball Rd, Hopkinton, MA 01748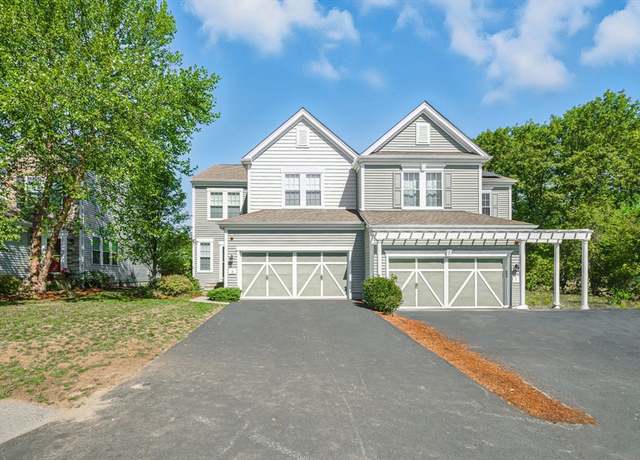 5 Frostpane Ln #5, Hopkinton, MA 01748
5 Frostpane Ln #5, Hopkinton, MA 01748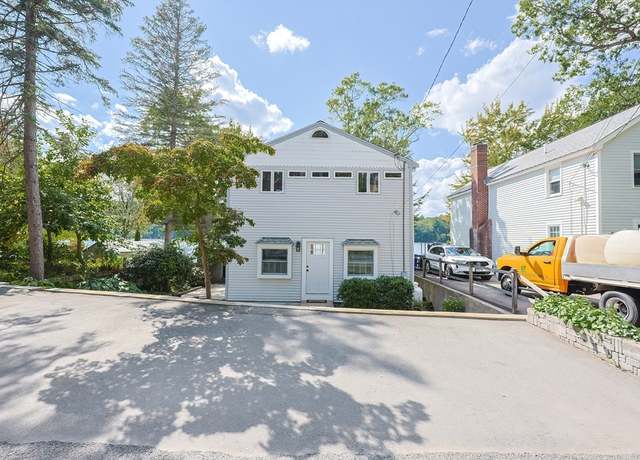 18 Lakeshore Dr, Hopkinton, MA 01748
18 Lakeshore Dr, Hopkinton, MA 01748 11 Walcott Valley Dr #18, Hopkinton, MA 01748
11 Walcott Valley Dr #18, Hopkinton, MA 01748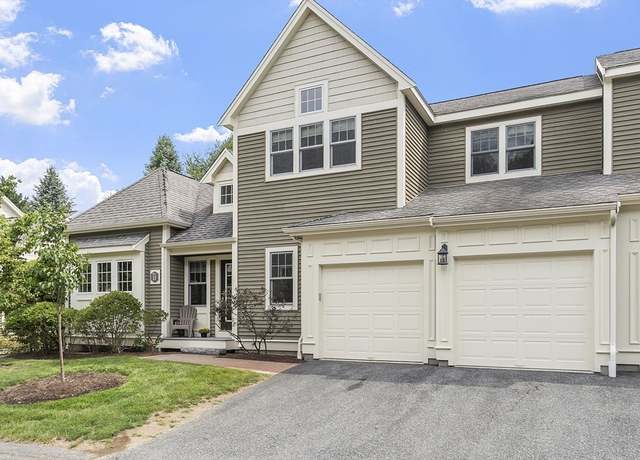 11 Cole Dr #11, Hopkinton, MA 01748
11 Cole Dr #11, Hopkinton, MA 01748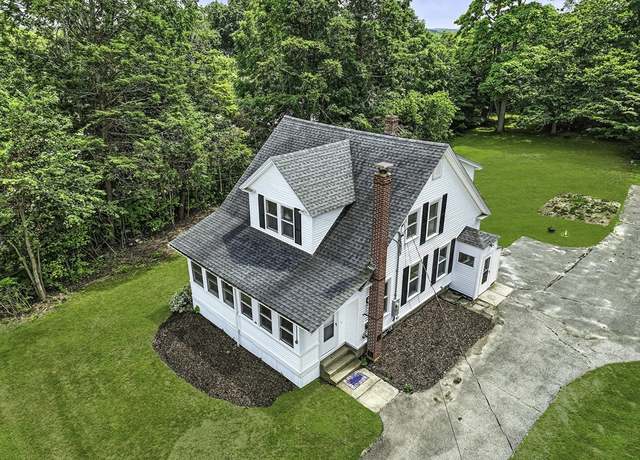 84 East Main St, Hopkinton, MA 01748
84 East Main St, Hopkinton, MA 01748Loading...
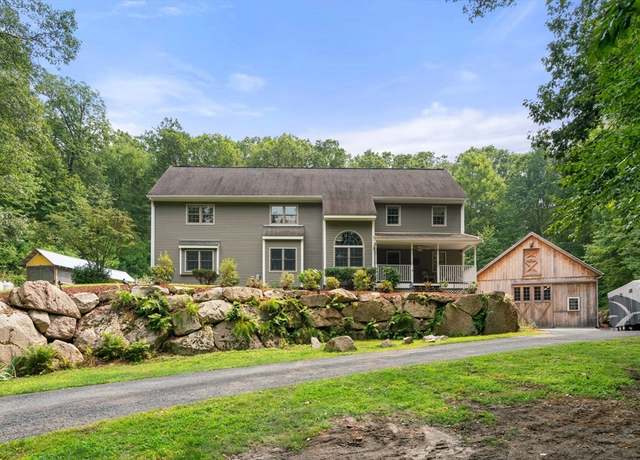 2 Aikens Rd, Hopkinton, MA 01748
2 Aikens Rd, Hopkinton, MA 01748 37 Lincoln St, Hopkinton, MA 01748
37 Lincoln St, Hopkinton, MA 01748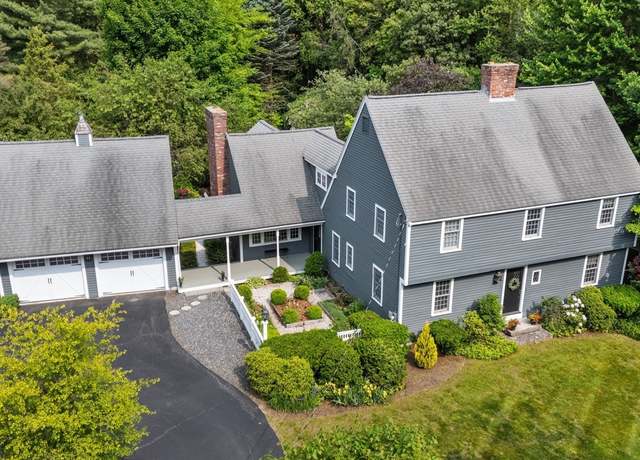 135 Fruit St, Hopkinton, MA 01748
135 Fruit St, Hopkinton, MA 01748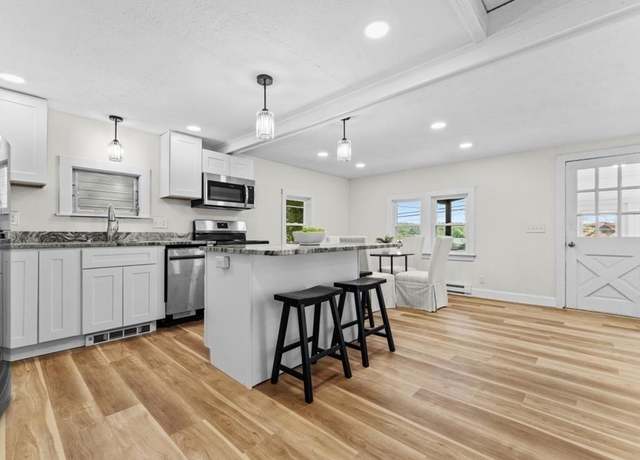 38 Oakhurst Rd, Hopkinton, MA 01748
38 Oakhurst Rd, Hopkinton, MA 01748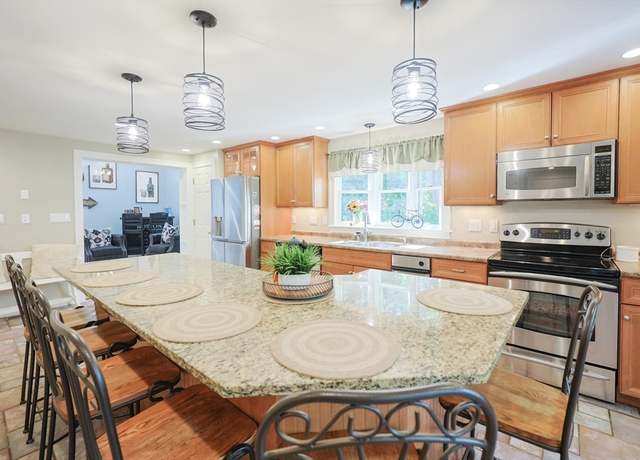 211 Hayden Rowe St, Hopkinton, MA 01748
211 Hayden Rowe St, Hopkinton, MA 01748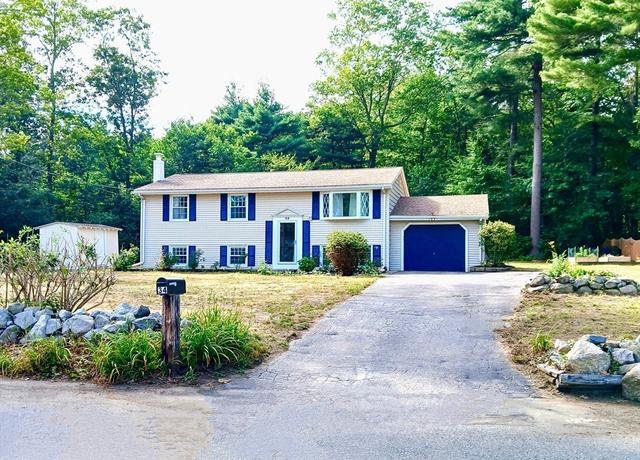 34 Priscilla Rd, Hopkinton, MA 01748
34 Priscilla Rd, Hopkinton, MA 01748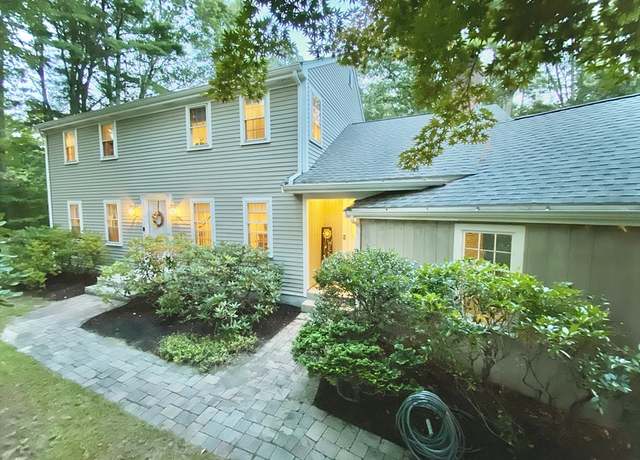 220 Pond St, Hopkinton, MA 01748
220 Pond St, Hopkinton, MA 01748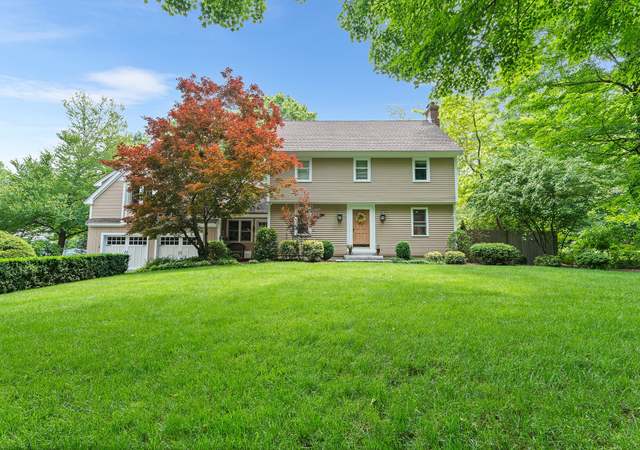 6 Fruit St, Hopkinton, MA 01748
6 Fruit St, Hopkinton, MA 01748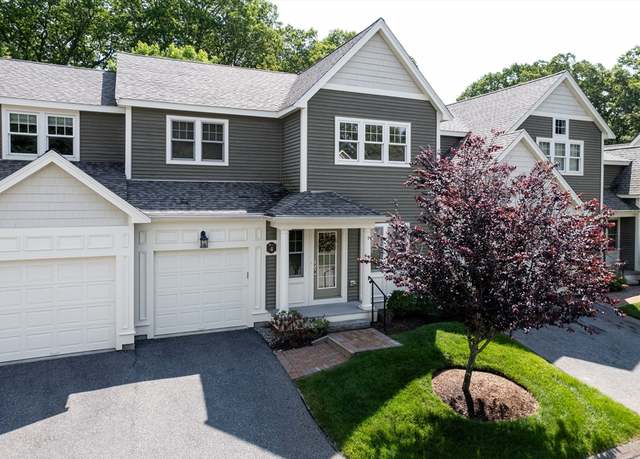 4 Lowell Dr #4, Hopkinton, MA 01748
4 Lowell Dr #4, Hopkinton, MA 01748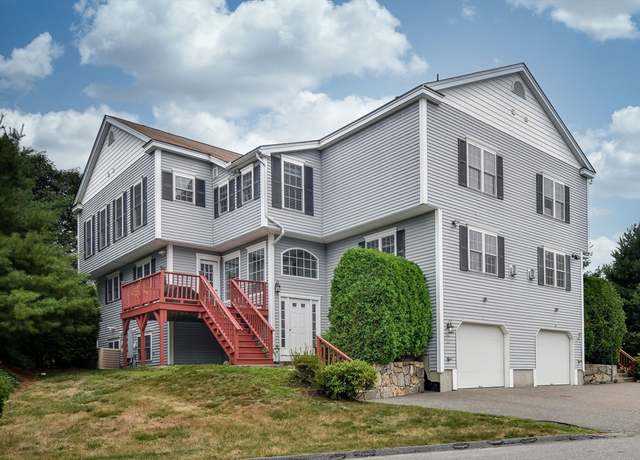 8 Paul Revere Path #8, Hopkinton, MA 01748
8 Paul Revere Path #8, Hopkinton, MA 01748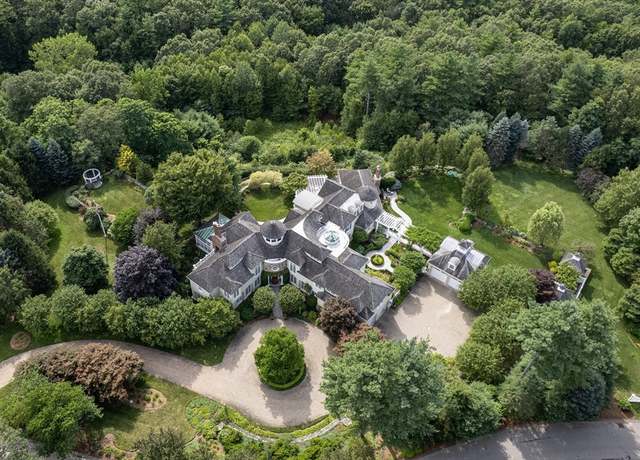 10 Andrea Dr, Hopkinton, MA 01748
10 Andrea Dr, Hopkinton, MA 01748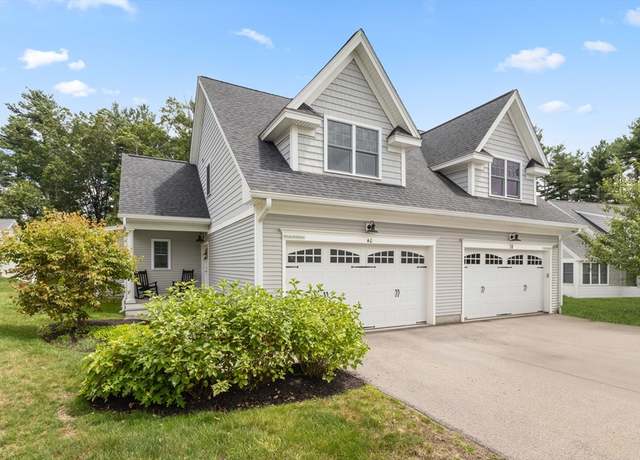 40 Lakepoint Way #40, Hopkinton, MA 01748
40 Lakepoint Way #40, Hopkinton, MA 01748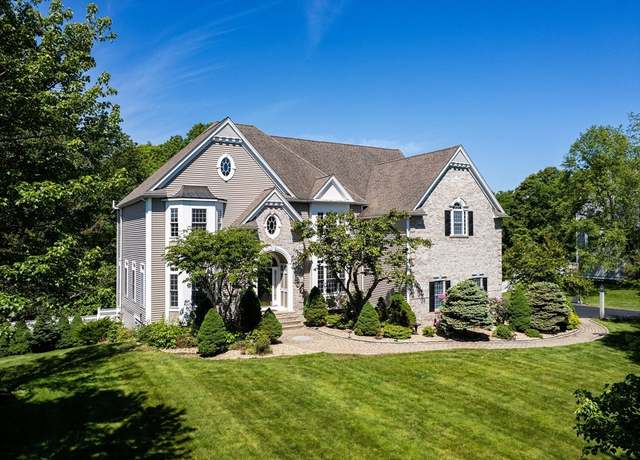 10 Oak St, Hopkinton, MA 01748
10 Oak St, Hopkinton, MA 01748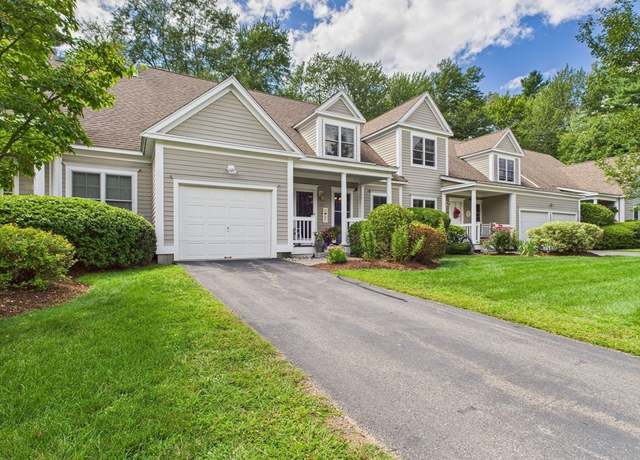 40 Sanctuary Ln #40, Hopkinton, MA 01748
40 Sanctuary Ln #40, Hopkinton, MA 01748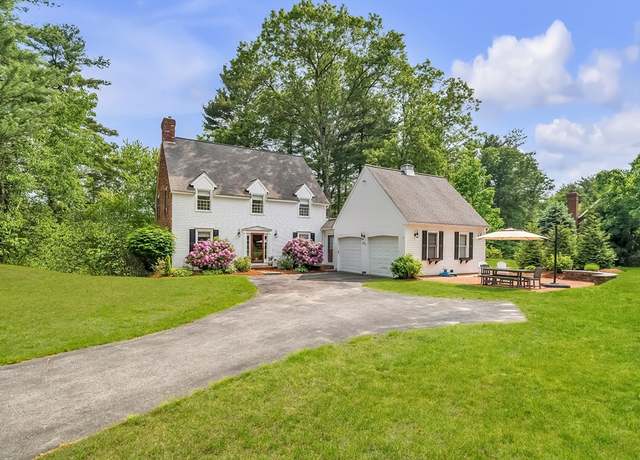 271 Pond St, Hopkinton, MA 01748
271 Pond St, Hopkinton, MA 01748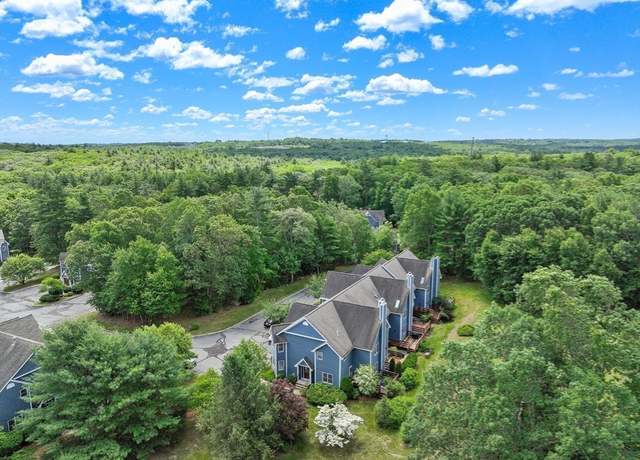 31 Forest Ln #31, Hopkinton, MA 01748
31 Forest Ln #31, Hopkinton, MA 01748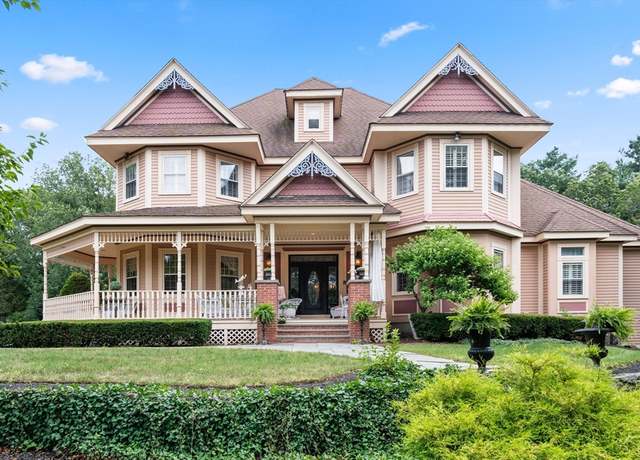 2 Country Way, Hopkinton, MA 01748
2 Country Way, Hopkinton, MA 01748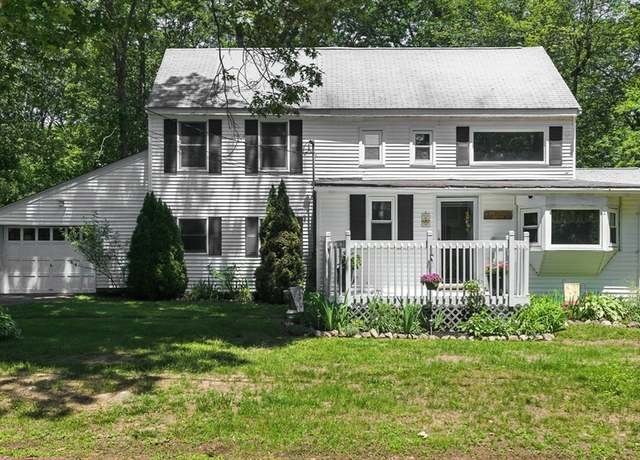 6 Hillcrest Dr, Hopkinton, MA 01748
6 Hillcrest Dr, Hopkinton, MA 01748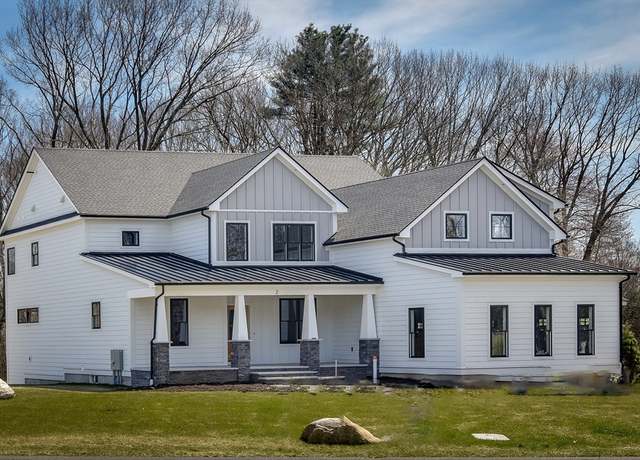 2 Emerald Dr, Hopkinton, MA 01748
2 Emerald Dr, Hopkinton, MA 01748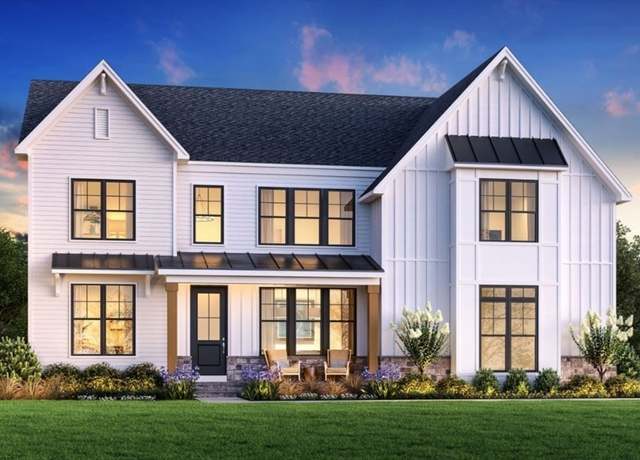 11 Fitch Ave #18, Hopkinton, MA 01748
11 Fitch Ave #18, Hopkinton, MA 01748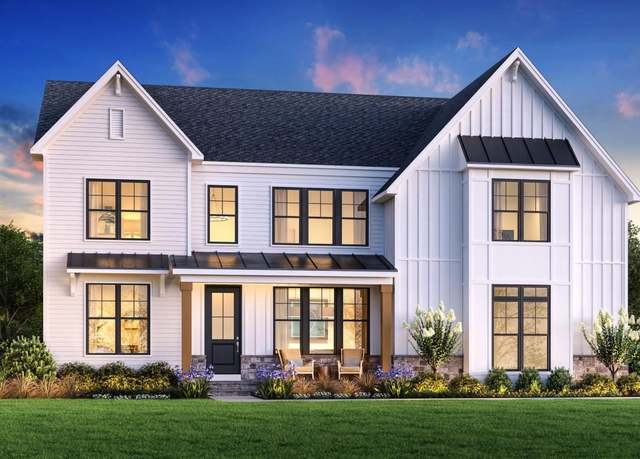 11 Fitch Ave, Hopkinton, MA 01748
11 Fitch Ave, Hopkinton, MA 01748 165 Lumber St, Hopkinton, MA 01748
165 Lumber St, Hopkinton, MA 01748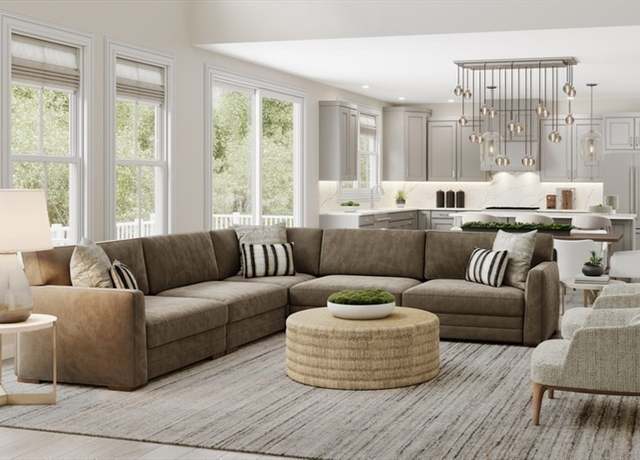 13 Fitch Ave #19, Hopkinton, MA 01748
13 Fitch Ave #19, Hopkinton, MA 01748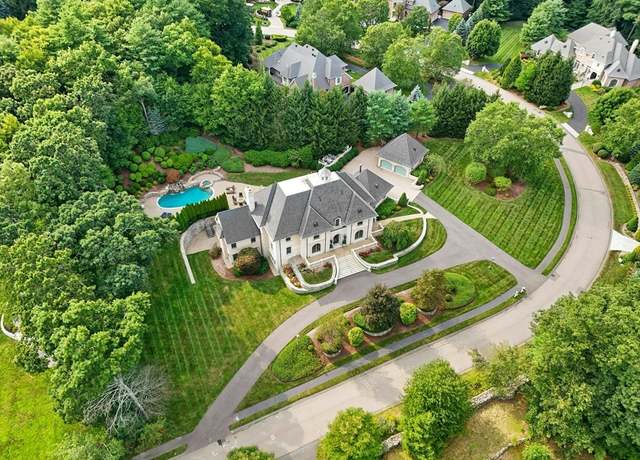 9 Wescott Dr, Hopkinton, MA 01748
9 Wescott Dr, Hopkinton, MA 01748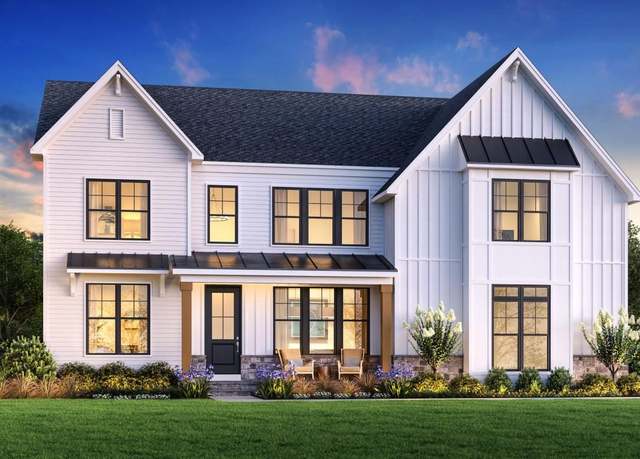 13 Fitch Ave, Hopkinton, MA 01748
13 Fitch Ave, Hopkinton, MA 01748