- Median Sale Price
- # of Homes Sold
- Median Days on Market
- 1 year
- 3 year
- 5 year
Loading...
 The Bradley Plan, Bessemer, AL 35022
The Bradley Plan, Bessemer, AL 35022 The Telfair Plan, Bessemer, AL 35022
The Telfair Plan, Bessemer, AL 35022 The Caldwell Plan, Bessemer, AL 35022
The Caldwell Plan, Bessemer, AL 35022 The Langford Plan, Bessemer, AL 35022
The Langford Plan, Bessemer, AL 35022 7683 Gardenwood Cir, Mc Calla, AL 35111
7683 Gardenwood Cir, Mc Calla, AL 35111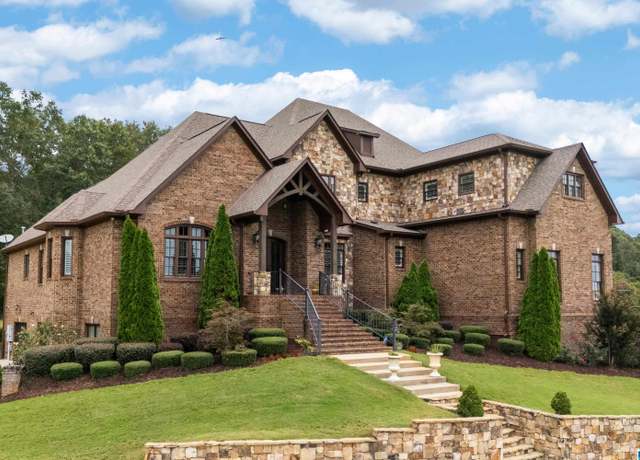 7029 Lakeside Farms, Mc Calla, AL 35111
7029 Lakeside Farms, Mc Calla, AL 35111 6390 Cove Ln, Mc Calla, AL 35111
6390 Cove Ln, Mc Calla, AL 35111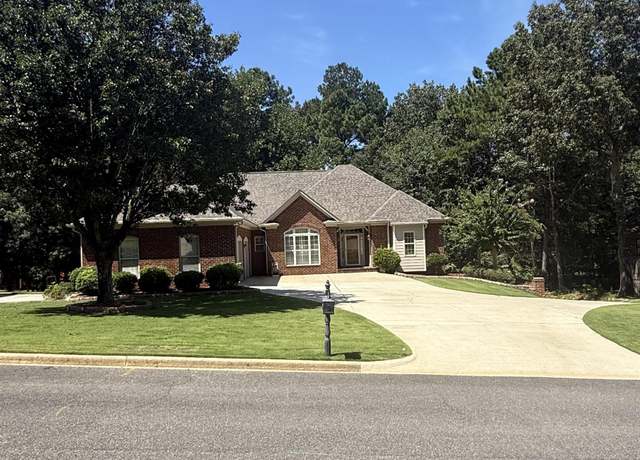 6539 Vintage Cir, Mc Calla, AL 35111
6539 Vintage Cir, Mc Calla, AL 35111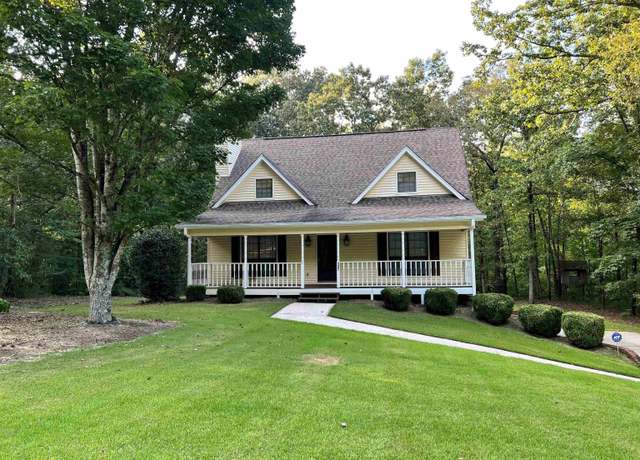 5497 Fletcher Rd, Mc Calla, AL 35111
5497 Fletcher Rd, Mc Calla, AL 35111 7800 Barbara Dr, Mc Calla, AL 35111
7800 Barbara Dr, Mc Calla, AL 35111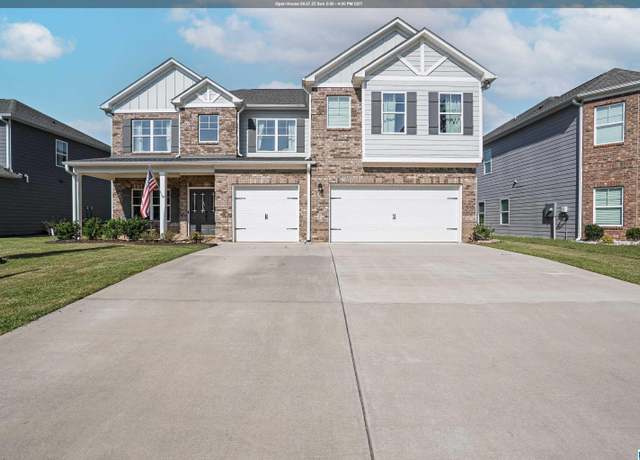 6165 Woodbrook Ln, Mc Calla, AL 35111
6165 Woodbrook Ln, Mc Calla, AL 35111Loading...
 6145 Townley Ct, Mc Calla, AL 35111
6145 Townley Ct, Mc Calla, AL 35111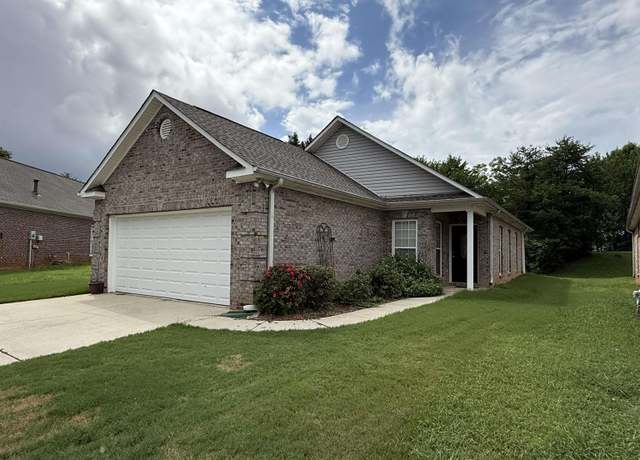 4865 Longmeadow Dr, Bessemer, AL 35022
4865 Longmeadow Dr, Bessemer, AL 35022 5177 Eastern Valley Rd, Mc Calla, AL 35111
5177 Eastern Valley Rd, Mc Calla, AL 35111 7724 Jackie Ln, Mc Calla, AL 35111
7724 Jackie Ln, Mc Calla, AL 35111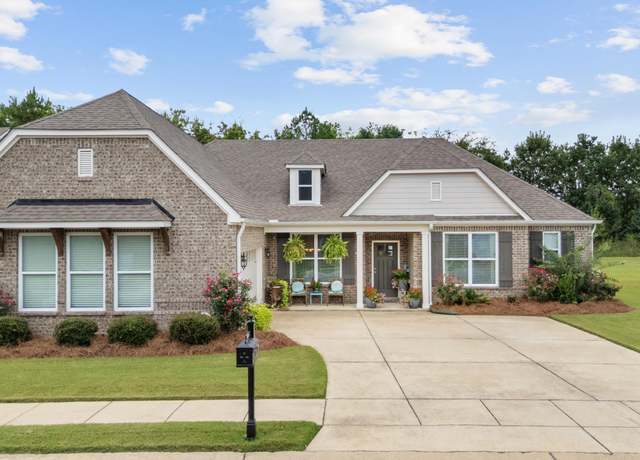 7429 Gristmill Cir, Mc Calla, AL 35111
7429 Gristmill Cir, Mc Calla, AL 35111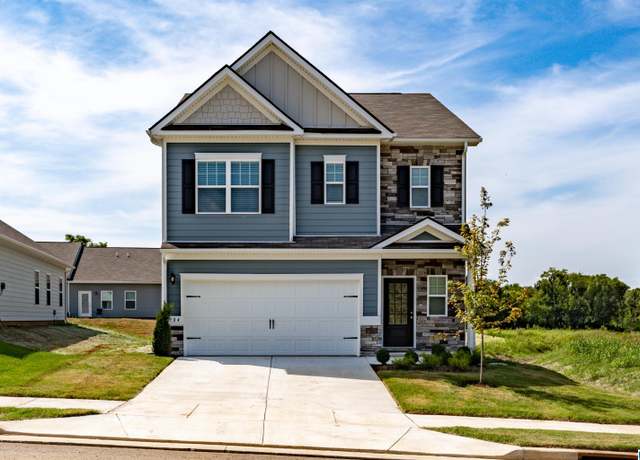 5497 Headwinds Ln, Bessemer, AL 35022
5497 Headwinds Ln, Bessemer, AL 35022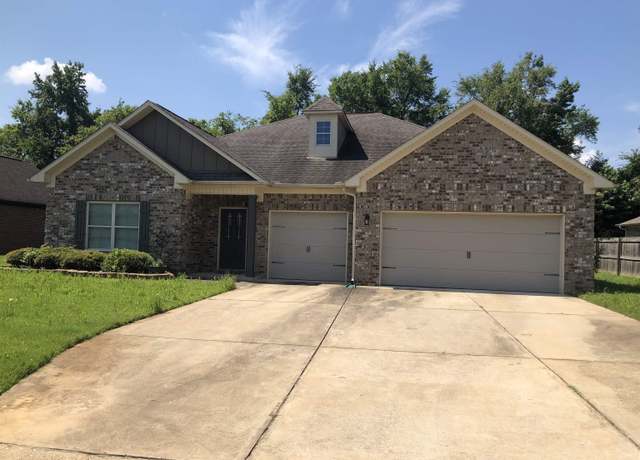 5446 Cedar Creek Dr, Bessemer, AL 35022
5446 Cedar Creek Dr, Bessemer, AL 35022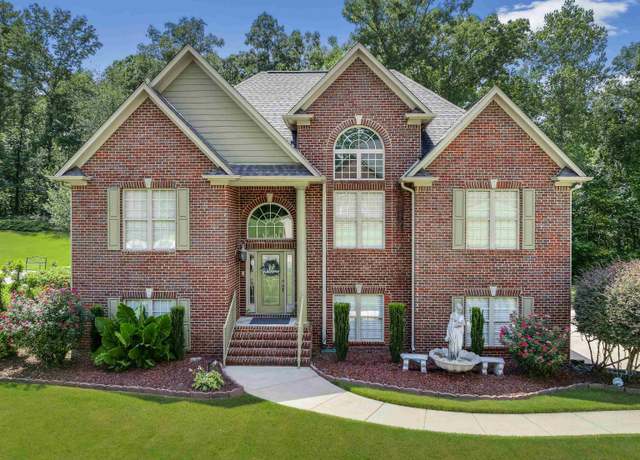 6521 Vintage St, Mc Calla, AL 35111
6521 Vintage St, Mc Calla, AL 35111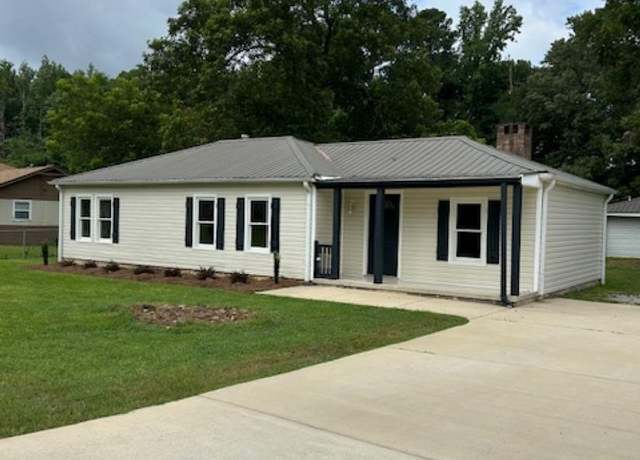 6053 Mayfield Rd, Mc Calla, AL 35111
6053 Mayfield Rd, Mc Calla, AL 35111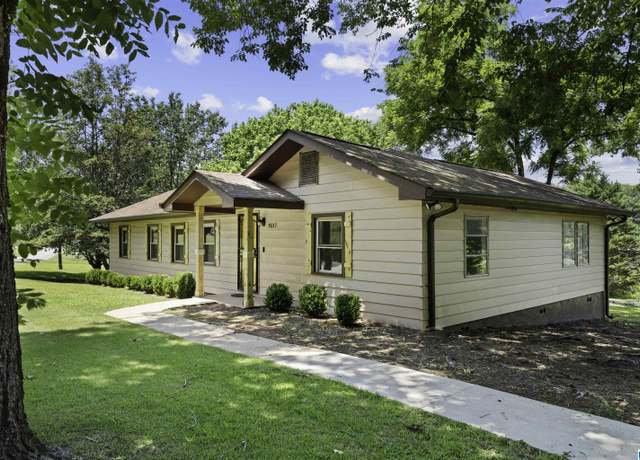 5637 Myron Clark Rd, Mc Calla, AL 35111
5637 Myron Clark Rd, Mc Calla, AL 35111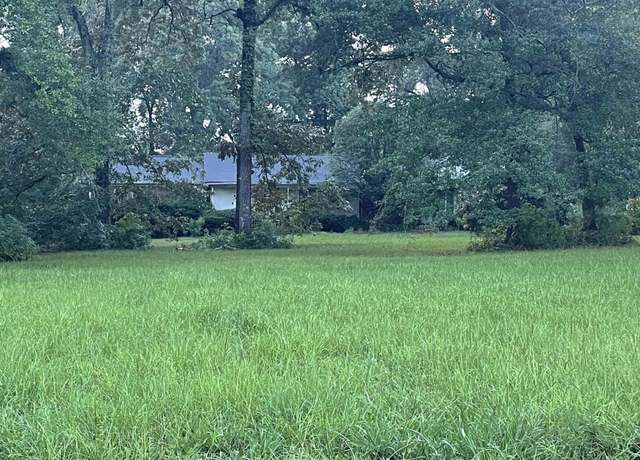 6942 Robin Ln, Mc Calla, AL 35111
6942 Robin Ln, Mc Calla, AL 35111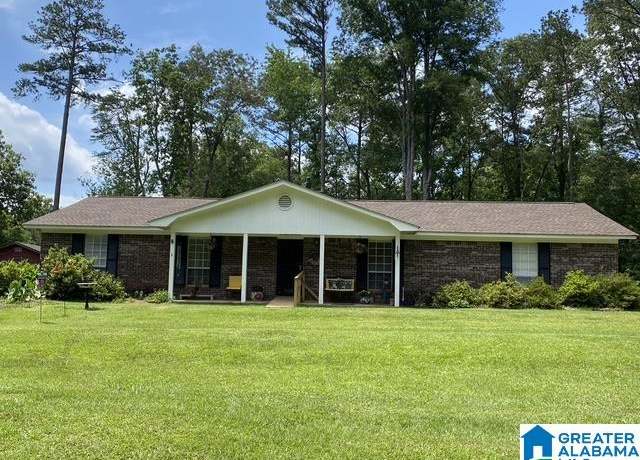 5769 Eastern Valley Rd, Mc Calla, AL 35111
5769 Eastern Valley Rd, Mc Calla, AL 35111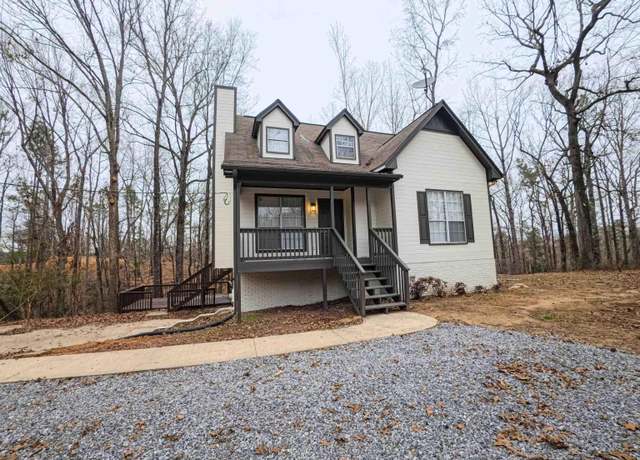 5395 Fletcher Rd, Mc Calla, AL 35111
5395 Fletcher Rd, Mc Calla, AL 35111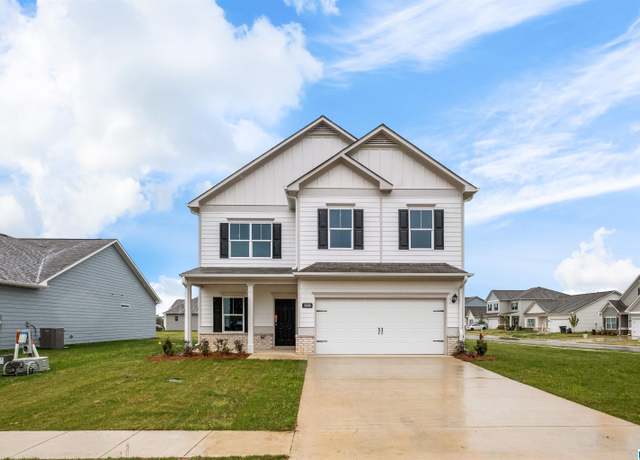 5492 Headwinds Ln, Bessemer, AL 35022
5492 Headwinds Ln, Bessemer, AL 35022 7871 Barbara Dr, Mc Calla, AL 35111
7871 Barbara Dr, Mc Calla, AL 35111 8072 Kimbrell Station Loop, Mccalla, AL 35111
8072 Kimbrell Station Loop, Mccalla, AL 35111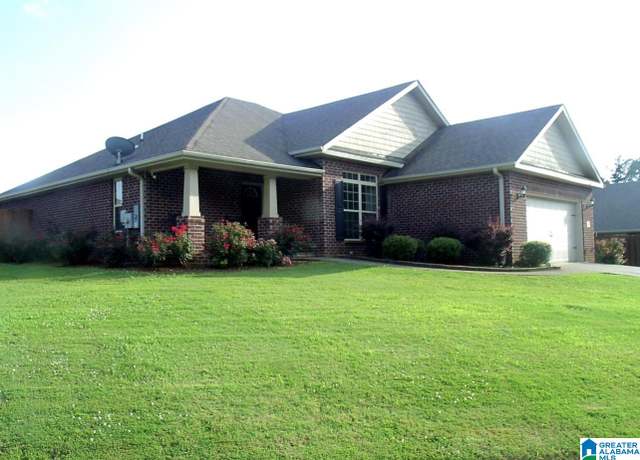 7045 Summerdale Dr, Mc Calla, AL 35111
7045 Summerdale Dr, Mc Calla, AL 35111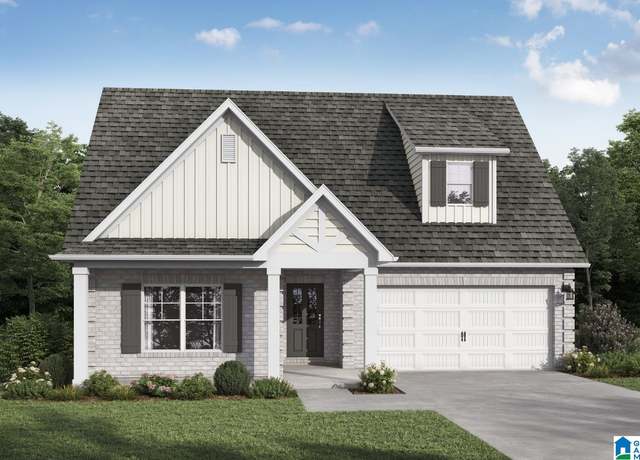 9000 Kimbrell Station Loop, Mccalla, AL 35111
9000 Kimbrell Station Loop, Mccalla, AL 35111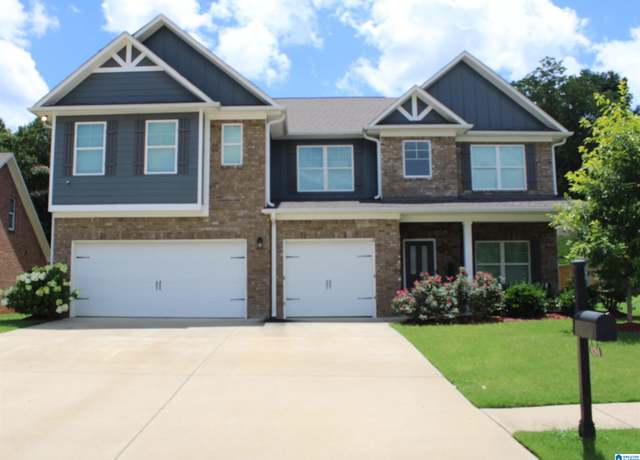 6284 Fieldbrook Cir, Mc Calla, AL 35111
6284 Fieldbrook Cir, Mc Calla, AL 35111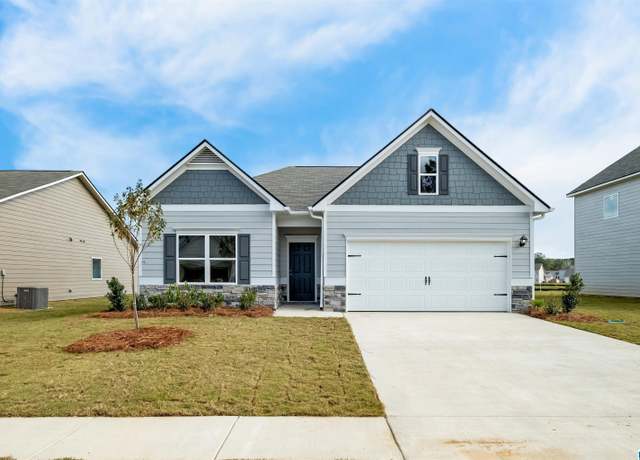 5500 Headwinds Ln, Bessemer, AL 35022
5500 Headwinds Ln, Bessemer, AL 35022 5520 Headwinds Ln, Helena, AL 35022
5520 Headwinds Ln, Helena, AL 35022 8151 Kimbrell Station Loop, Mccalla, AL 35111
8151 Kimbrell Station Loop, Mccalla, AL 35111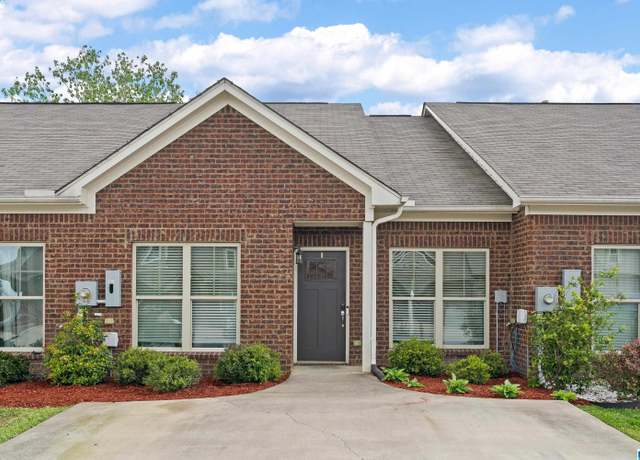 6106 Townley Ct, Mc Calla, AL 35111
6106 Townley Ct, Mc Calla, AL 35111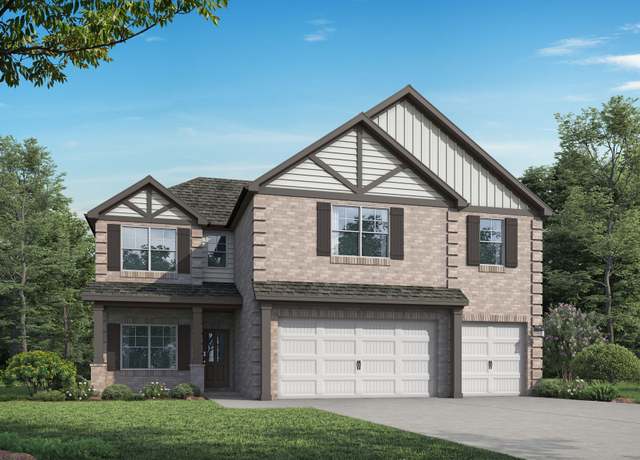 Harvey Plan, Mccalla, AL 35111
Harvey Plan, Mccalla, AL 35111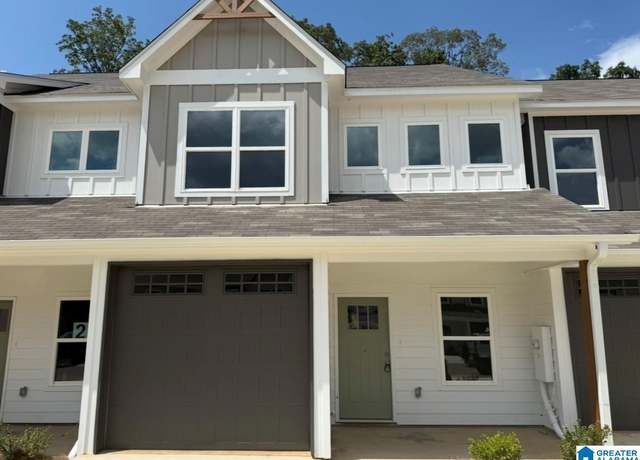 22100 Cove Ln, Mccalla, AL 35111
22100 Cove Ln, Mccalla, AL 35111