- Median Sale Price
- # of Homes Sold
- Median Days on Market
- 1 year
- 3 year
- 5 year
Loading...
 1606 Summer Pine Ct, Missouri City, TX 77459
1606 Summer Pine Ct, Missouri City, TX 77459 9602 Silver Birch Ct, Missouri City, TX 77459
9602 Silver Birch Ct, Missouri City, TX 77459 3706 Hawkins Ct, Missouri City, TX 77459
3706 Hawkins Ct, Missouri City, TX 77459 9507 Shaded Tree Dr, Missouri City, TX 77459
9507 Shaded Tree Dr, Missouri City, TX 77459 10731 Kingston Spring Dr, Missouri City, TX 77459
10731 Kingston Spring Dr, Missouri City, TX 77459 1 Combwell Gdn, Missouri City, TX 77459
1 Combwell Gdn, Missouri City, TX 77459 9311 Crescent Mill Dr, Missouri City, TX 77459
9311 Crescent Mill Dr, Missouri City, TX 77459 10126 Water Harbor Dr, Missouri City, TX 77459
10126 Water Harbor Dr, Missouri City, TX 77459 1310 Shaded Rock Dr, Missouri City, TX 77459
1310 Shaded Rock Dr, Missouri City, TX 77459 3307 Ravens Roost, Missouri City, TX 77459
3307 Ravens Roost, Missouri City, TX 77459 9406 Harvest Bay Ct, Missouri City, TX 77459
9406 Harvest Bay Ct, Missouri City, TX 77459Loading...
 2550 Granberry Pt, Missouri City, TX 77459
2550 Granberry Pt, Missouri City, TX 77459 10135 Cypress Path, Missouri City, TX 77459
10135 Cypress Path, Missouri City, TX 77459 2711 Mckeever Rd, Rosharon, TX 77583
2711 Mckeever Rd, Rosharon, TX 77583 3522 Cat Springs Ln, Missouri City, TX 77459
3522 Cat Springs Ln, Missouri City, TX 77459 10923 Prospect Hill Ct, Missouri City, TX 77459
10923 Prospect Hill Ct, Missouri City, TX 77459 10407 Farmersville Frk, Missouri City, TX 77459
10407 Farmersville Frk, Missouri City, TX 77459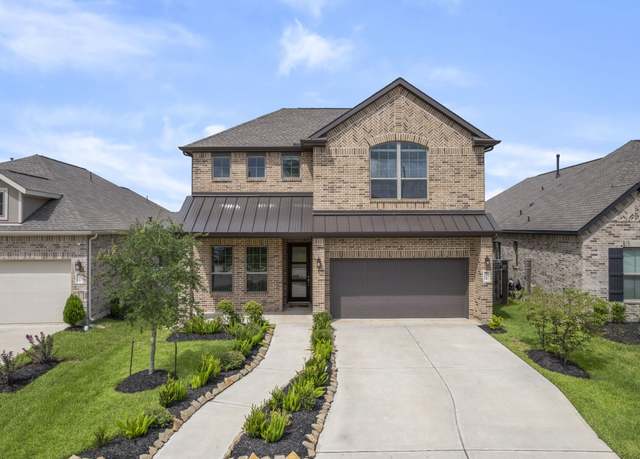 1919 Waters Branch Dr, Missouri City, TX 77459
1919 Waters Branch Dr, Missouri City, TX 77459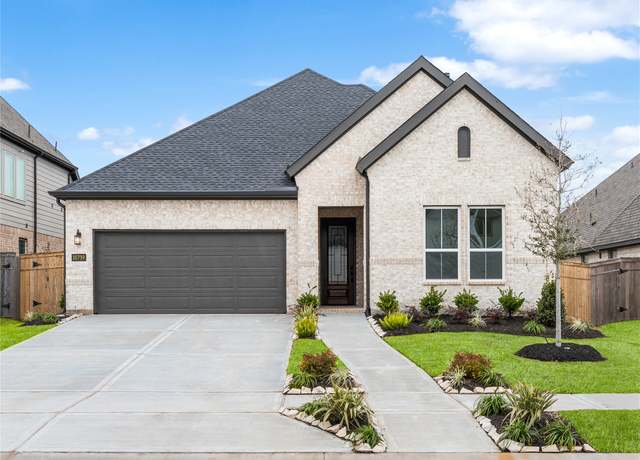 10739 Novy Grove Dr, Missouri City, TX 77459
10739 Novy Grove Dr, Missouri City, TX 77459 8523 Rue De Maison, Missouri City, TX 77459
8523 Rue De Maison, Missouri City, TX 77459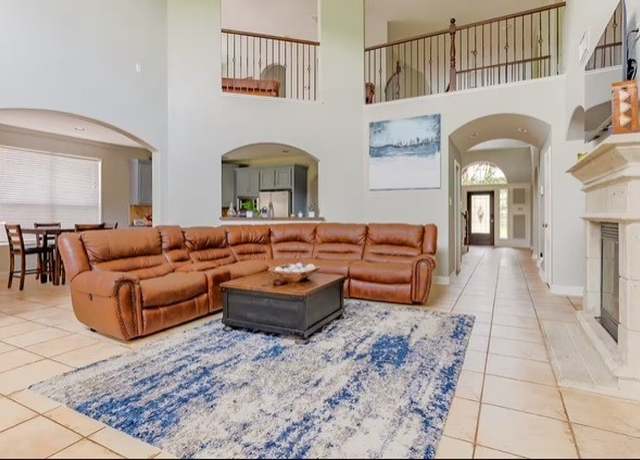 2707 Taylorcrest, Missouri City, TX 77459
2707 Taylorcrest, Missouri City, TX 77459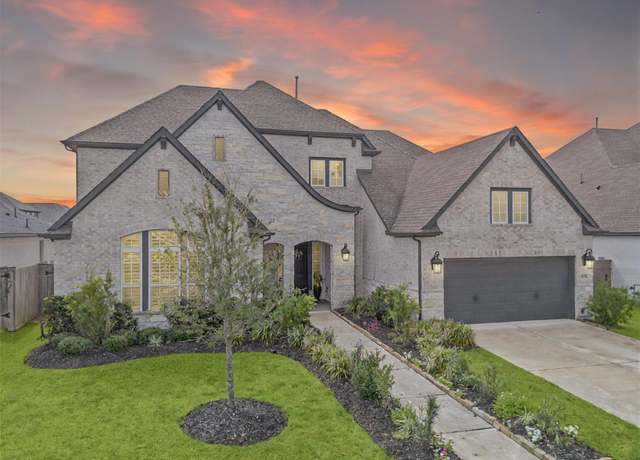 1806 Sienna Grove Dr, Missouri City, TX 77459
1806 Sienna Grove Dr, Missouri City, TX 77459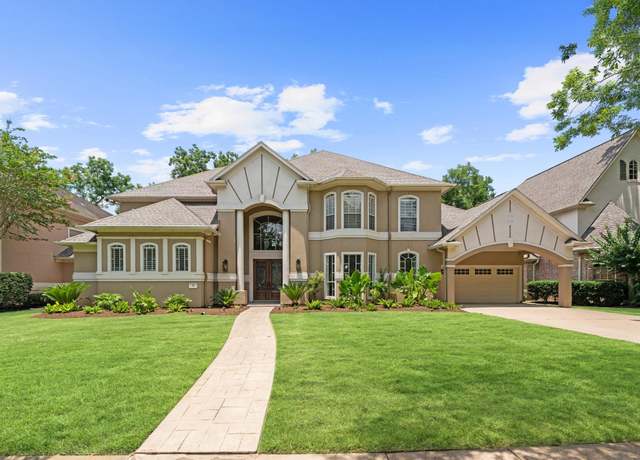 18 Sullivans Ct, Missouri City, TX 77459
18 Sullivans Ct, Missouri City, TX 77459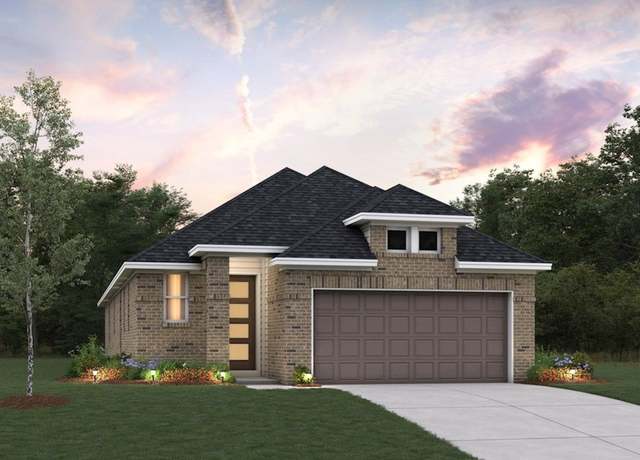 10311 Tranquil Lake Dr, Missouri City, TX 77459
10311 Tranquil Lake Dr, Missouri City, TX 77459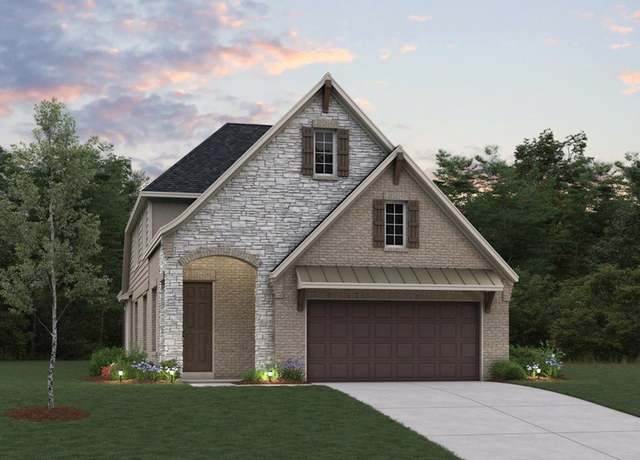 10315 Tranquil Lake Dr, Missouri City, TX 77459
10315 Tranquil Lake Dr, Missouri City, TX 77459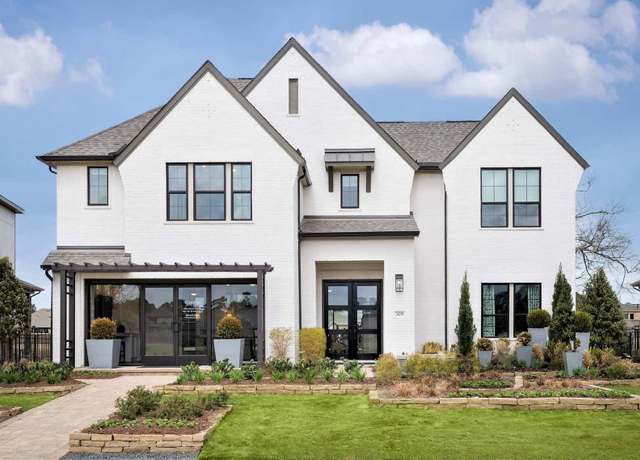 Avinger Plan, Missouri City, TX 77459
Avinger Plan, Missouri City, TX 77459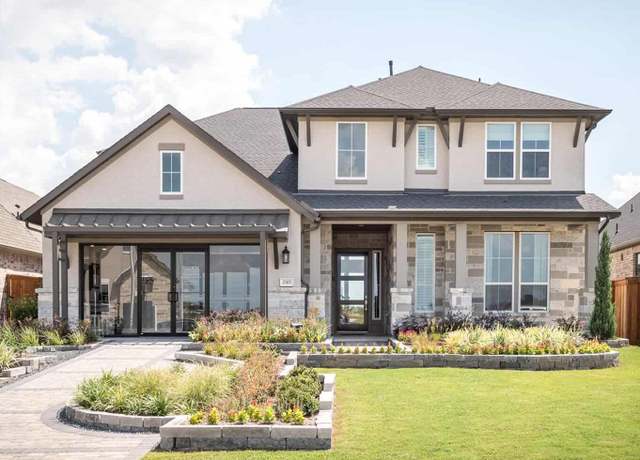 Barnhart Plan, Missouri City, TX 77459
Barnhart Plan, Missouri City, TX 77459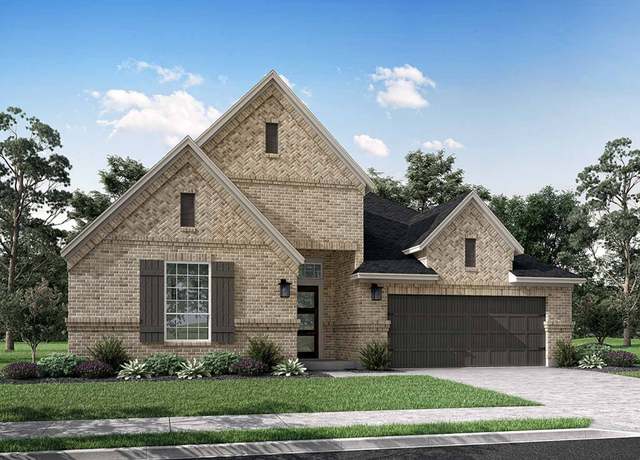 Bartlett Plan, Missouri City, TX 77459
Bartlett Plan, Missouri City, TX 77459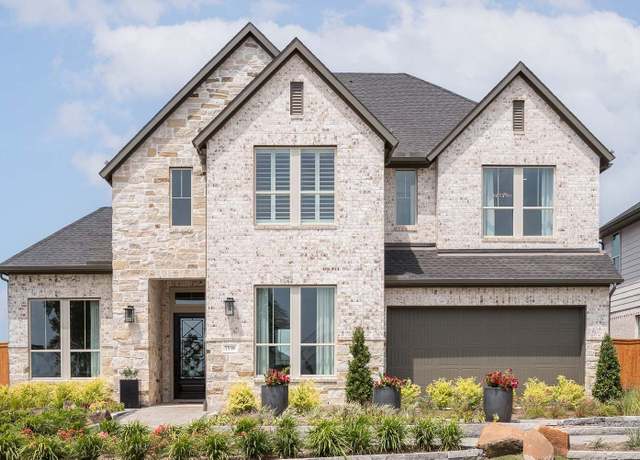 Fulbright Plan, Missouri City, TX 77459
Fulbright Plan, Missouri City, TX 77459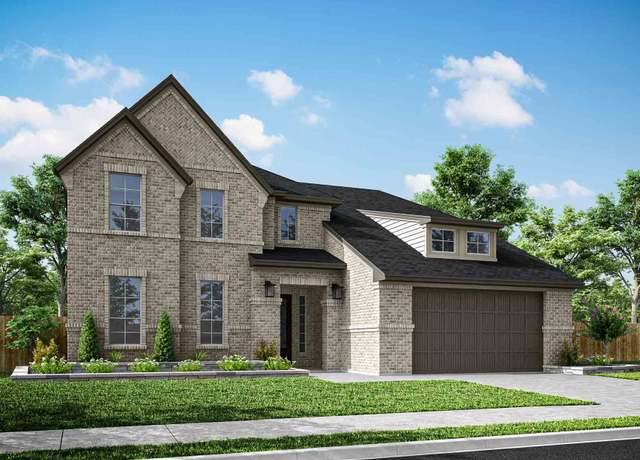 Chandler Plan, Missouri City, TX 77459
Chandler Plan, Missouri City, TX 77459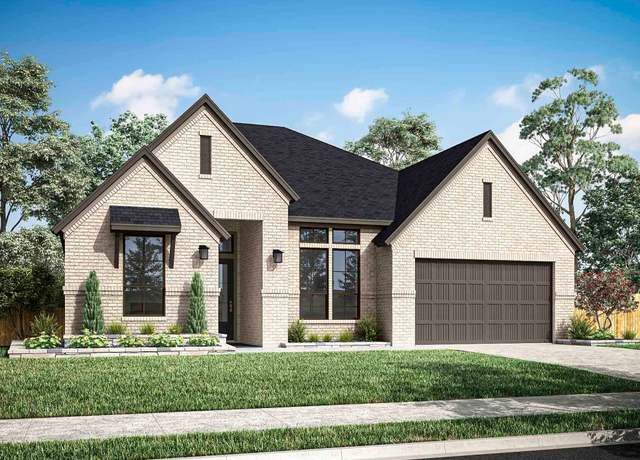 Brentwood Plan, Missouri City, TX 77459
Brentwood Plan, Missouri City, TX 77459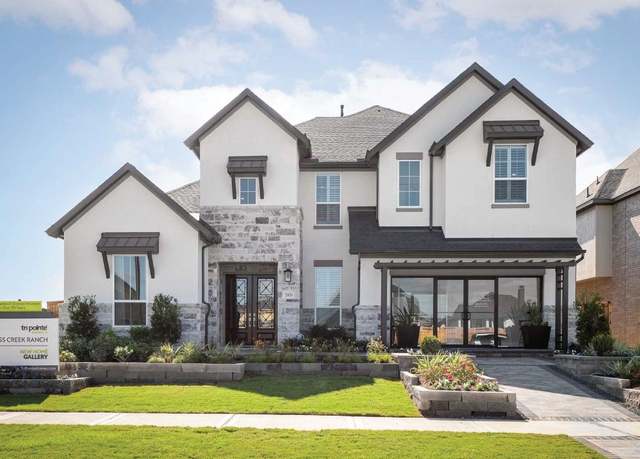 Windsor Plan, Missouri City, TX 77459
Windsor Plan, Missouri City, TX 77459 78 Bees Creek Rd, Missouri City, TX 77459
78 Bees Creek Rd, Missouri City, TX 77459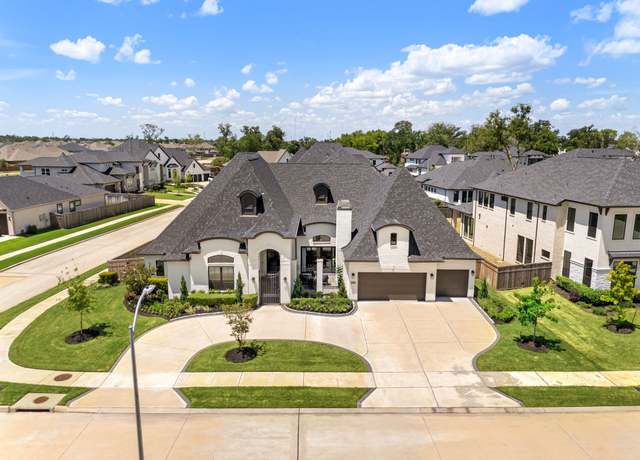 10119 Regatta Shore Dr, Missouri City, TX 77459
10119 Regatta Shore Dr, Missouri City, TX 77459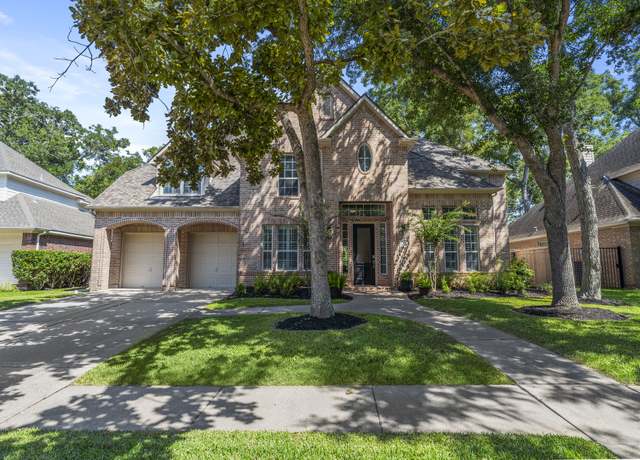 9502 Crosby Way, Missouri City, TX 77459
9502 Crosby Way, Missouri City, TX 77459