- Median Sale Price
- # of Homes Sold
- Median Days on Market
- 1 year
- 3 year
- 5 year

Loading...

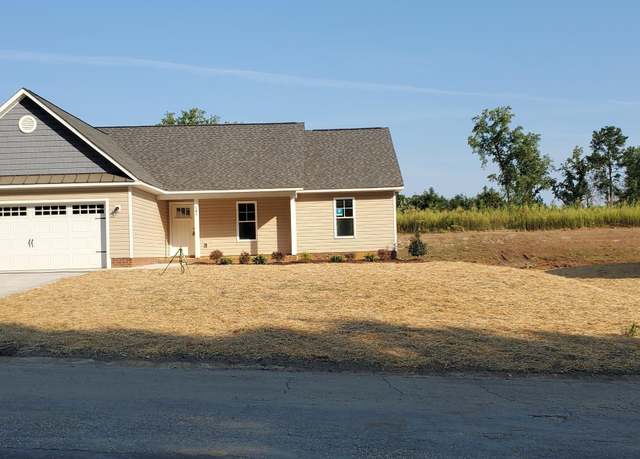 141 Maple Dr, Erwin, NC 28339
141 Maple Dr, Erwin, NC 28339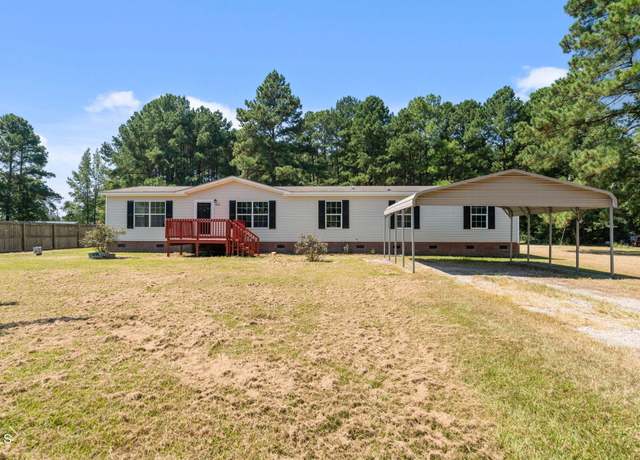 5520 Titan Roberts Rd, Erwin, NC 28339
5520 Titan Roberts Rd, Erwin, NC 28339 107 N 12th St, Erwin, NC 28339
107 N 12th St, Erwin, NC 28339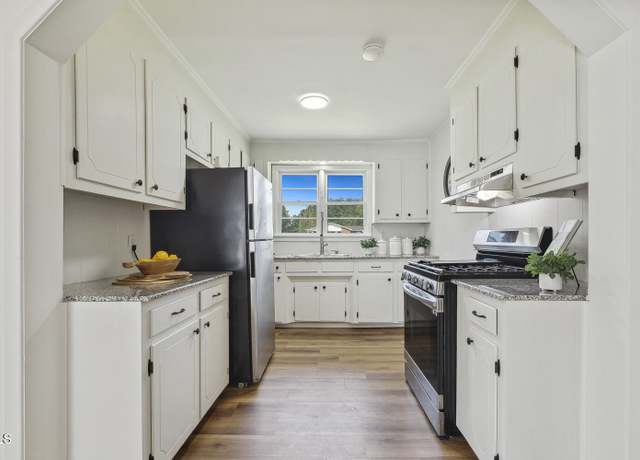 201 4th St, Erwin, NC 28339
201 4th St, Erwin, NC 28339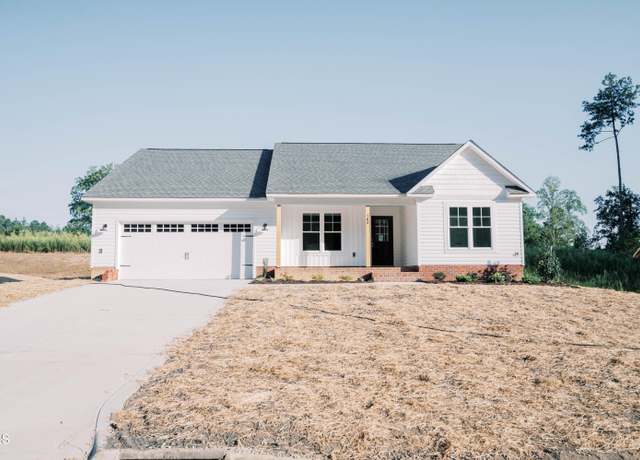 163 Maple Dr, Erwin, NC 28339
163 Maple Dr, Erwin, NC 28339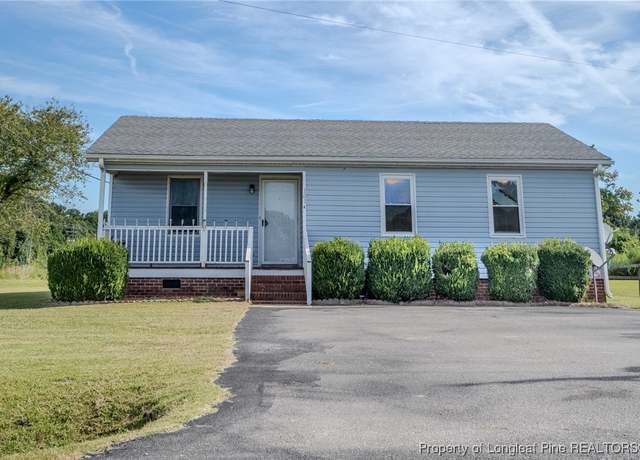 101A Barnes Dr, Erwin, NC 28339
101A Barnes Dr, Erwin, NC 28339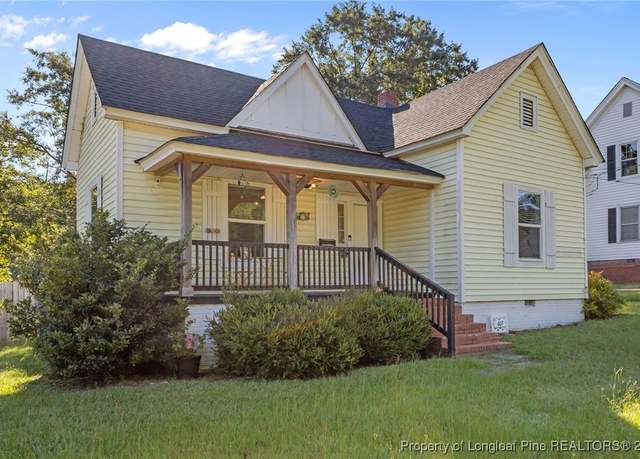 407 N 14th St, Erwin, NC 28339
407 N 14th St, Erwin, NC 28339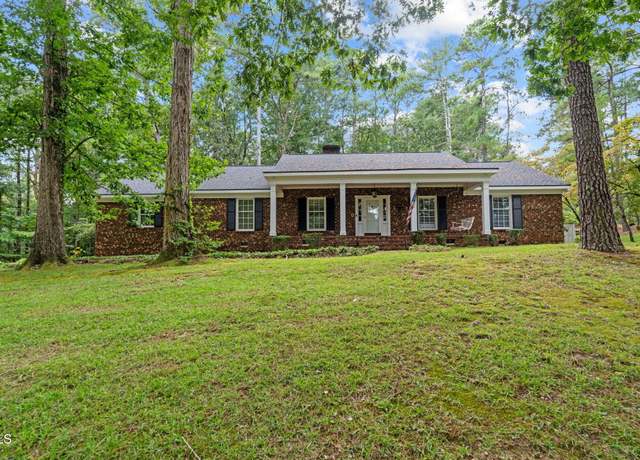 610 Maynard Lake Rd, Erwin, NC 28339
610 Maynard Lake Rd, Erwin, NC 28339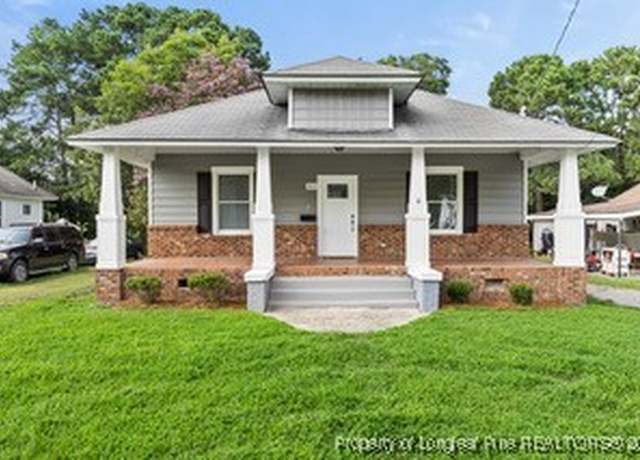 204 W E St, Erwin, NC 28339
204 W E St, Erwin, NC 28339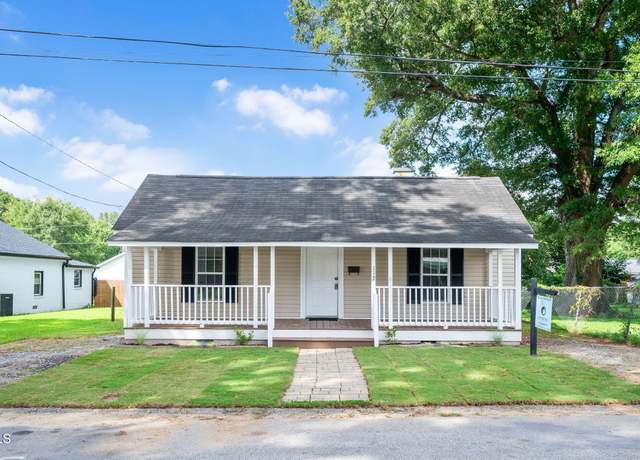 112 Holmes St, Erwin, NC 28339
112 Holmes St, Erwin, NC 28339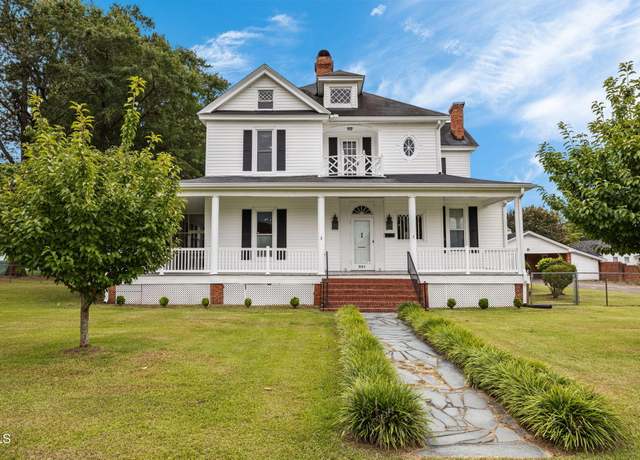 301 E H St, Erwin, NC 28339
301 E H St, Erwin, NC 28339Loading...
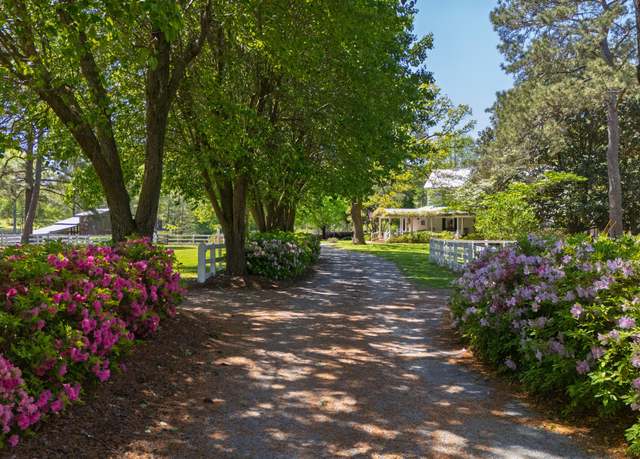 2451 Brick Mill Rd, Coats, NC 27521
2451 Brick Mill Rd, Coats, NC 27521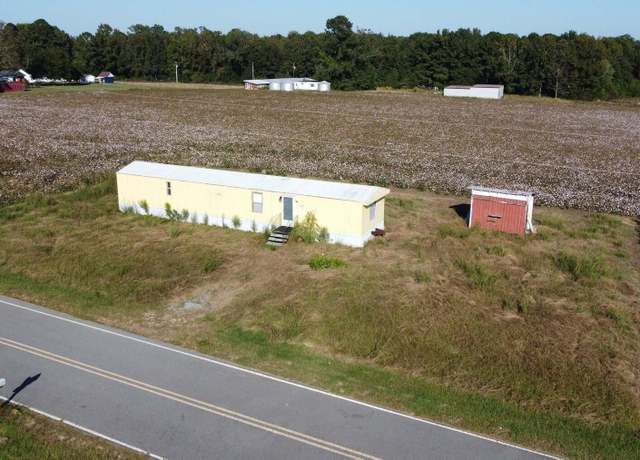 153 Covington Rd, Bunnlevel, NC 28323
153 Covington Rd, Bunnlevel, NC 28323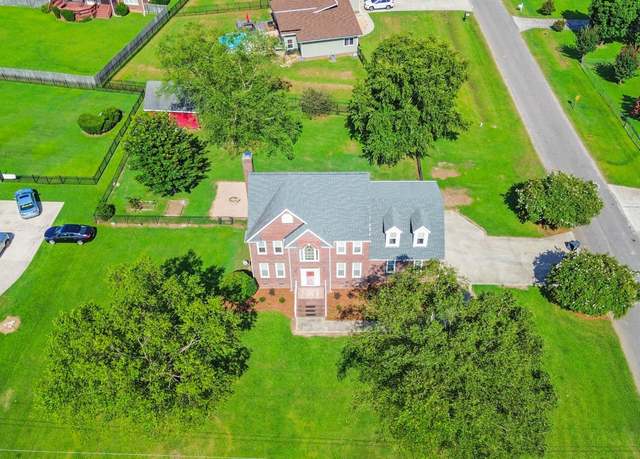 1010 Warren Rd, Erwin, NC 28339
1010 Warren Rd, Erwin, NC 28339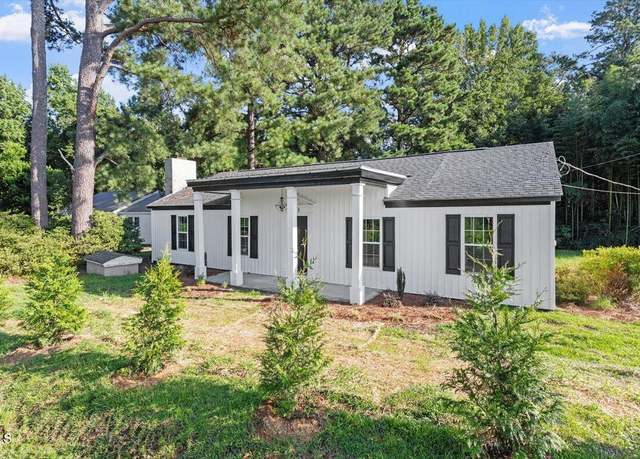 65 Prospect Church Rd, Erwin, NC 28339
65 Prospect Church Rd, Erwin, NC 28339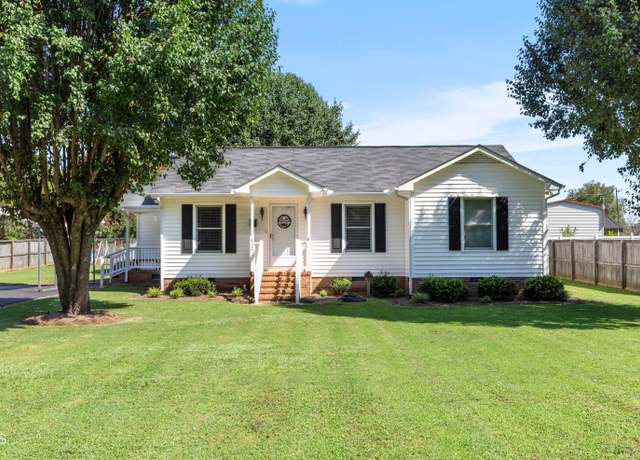 612 Mckay St, Erwin, NC 28339
612 Mckay St, Erwin, NC 28339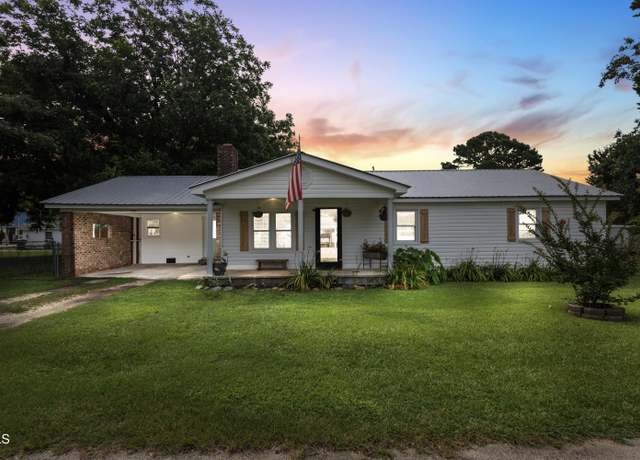 103 E Hope St, Erwin, NC 28339
103 E Hope St, Erwin, NC 28339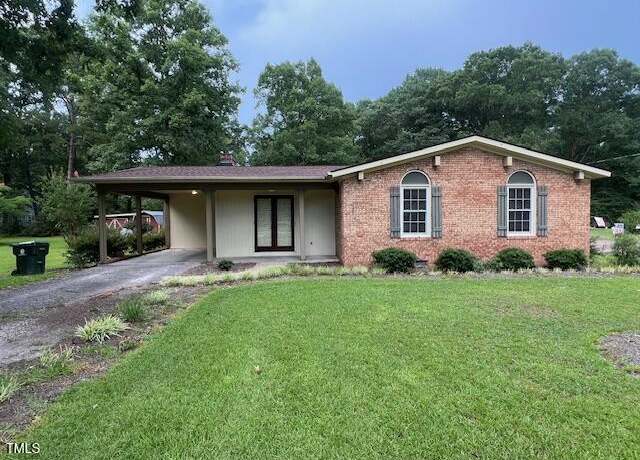 712 W J Street St, Erwin, NC 28339
712 W J Street St, Erwin, NC 28339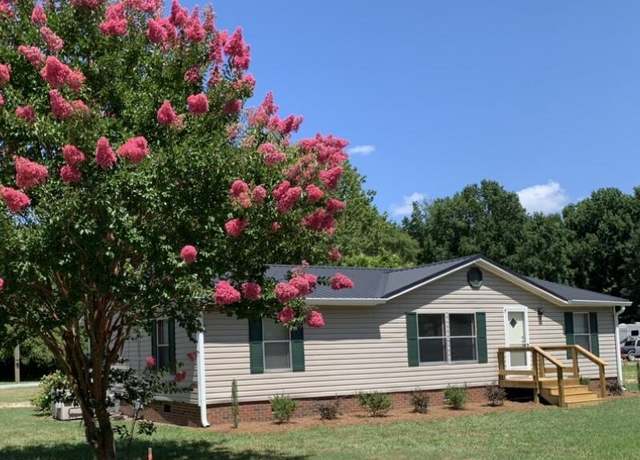 602 Wondertown Dr, Erwin, NC 28339
602 Wondertown Dr, Erwin, NC 28339 404 W A St, Erwin, NC 28339
404 W A St, Erwin, NC 28339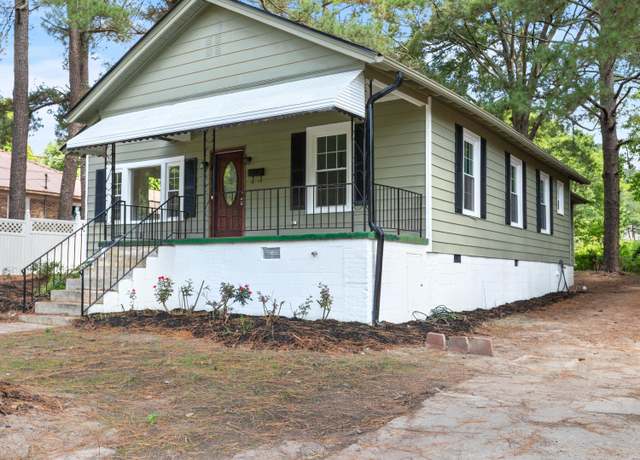 726 W M St, Erwin, NC 28339
726 W M St, Erwin, NC 28339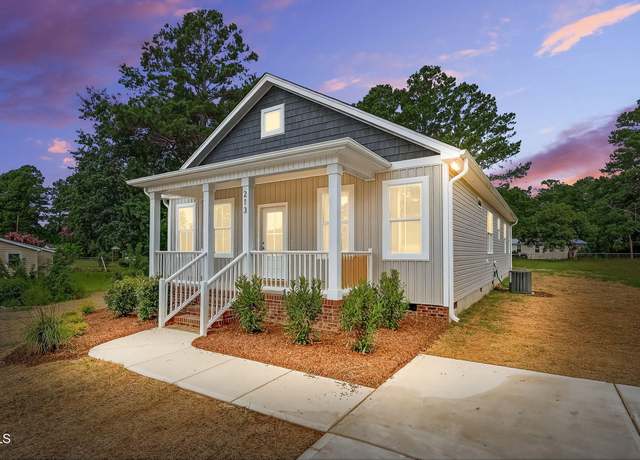 213 Maye St, Dunn, NC 28334
213 Maye St, Dunn, NC 28334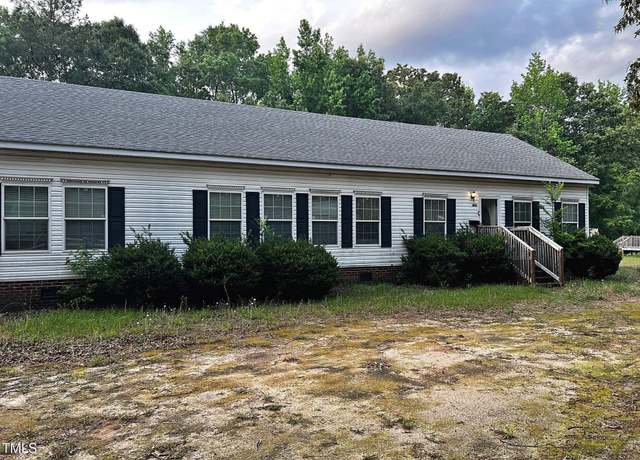 1807 Horseshoe Bend Rd, Erwin, NC 28339
1807 Horseshoe Bend Rd, Erwin, NC 28339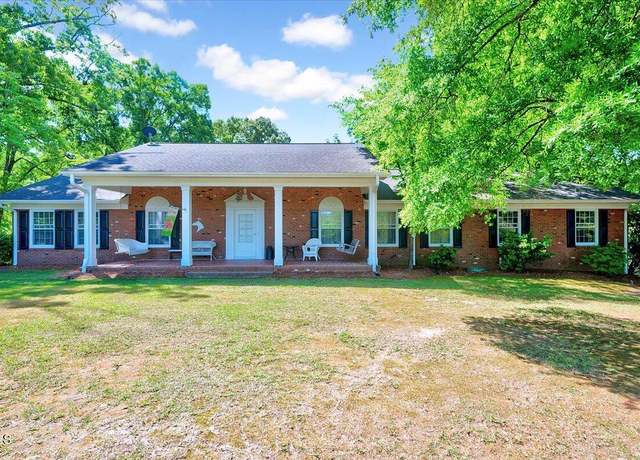 206 Kittys Ln, Erwin, NC 28339
206 Kittys Ln, Erwin, NC 28339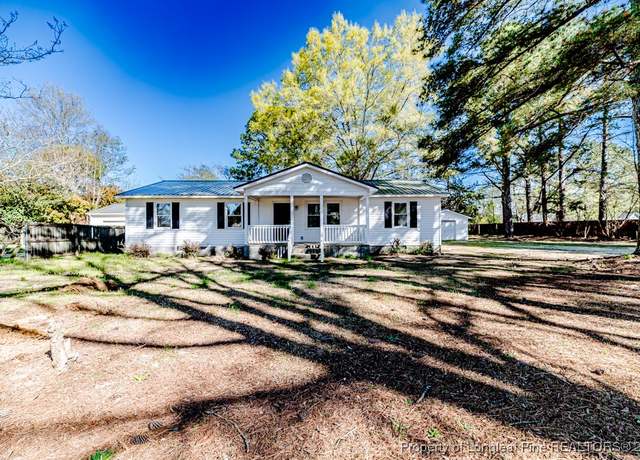 488 Hall Rd, Erwin, NC 28339
488 Hall Rd, Erwin, NC 28339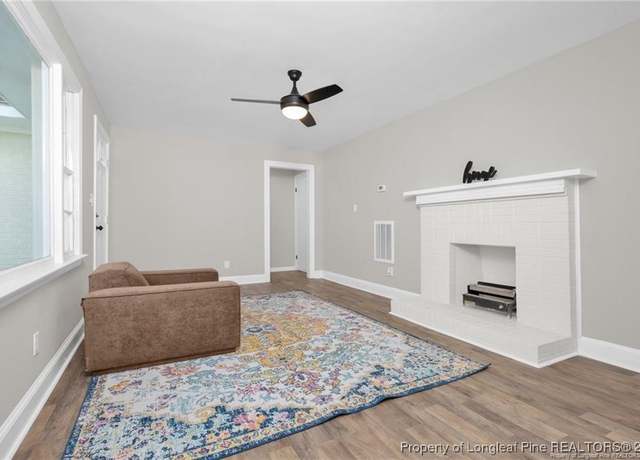 500 S 13th St, Erwin, NC 28339
500 S 13th St, Erwin, NC 28339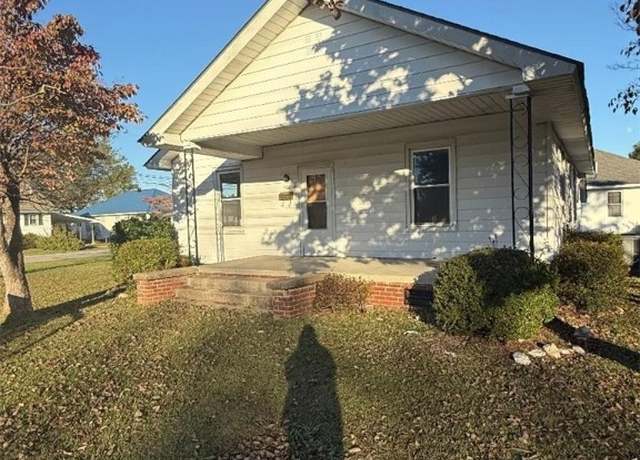 401 S 17th St, Erwin, NC 28339
401 S 17th St, Erwin, NC 28339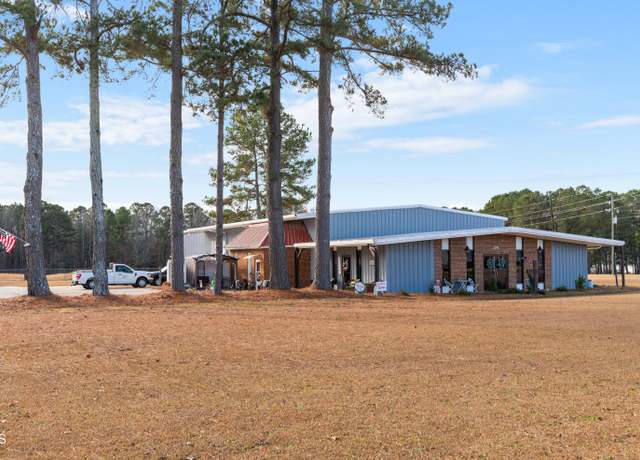 124 Don Ron Rd, Erwin, NC 28339
124 Don Ron Rd, Erwin, NC 28339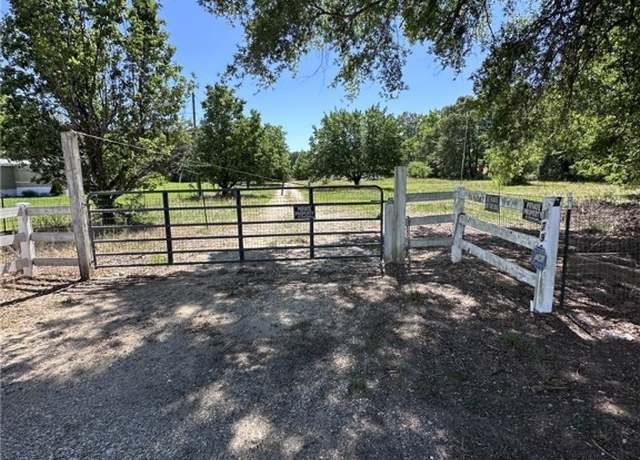 179 Woods Edge Ln, Erwin, NC 28339
179 Woods Edge Ln, Erwin, NC 28339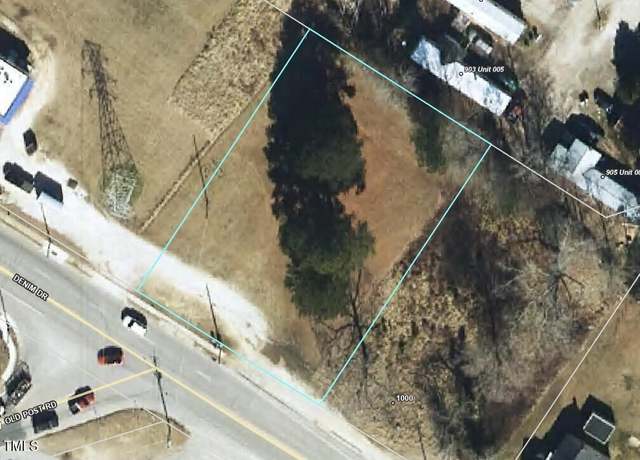 0 Denim Dr, Erwin, NC 28339
0 Denim Dr, Erwin, NC 28339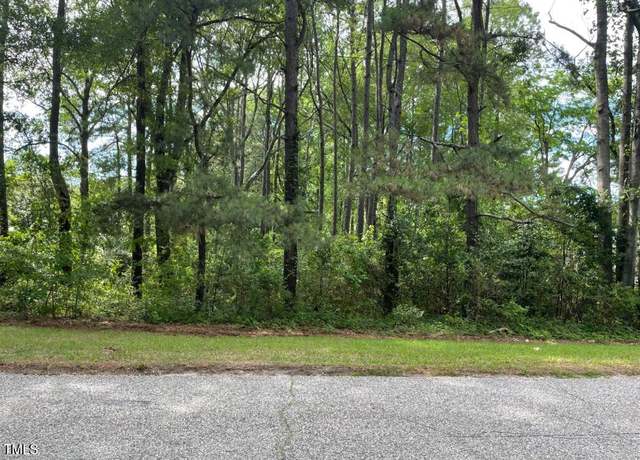 0 E I St, Erwin, NC 28339
0 E I St, Erwin, NC 28339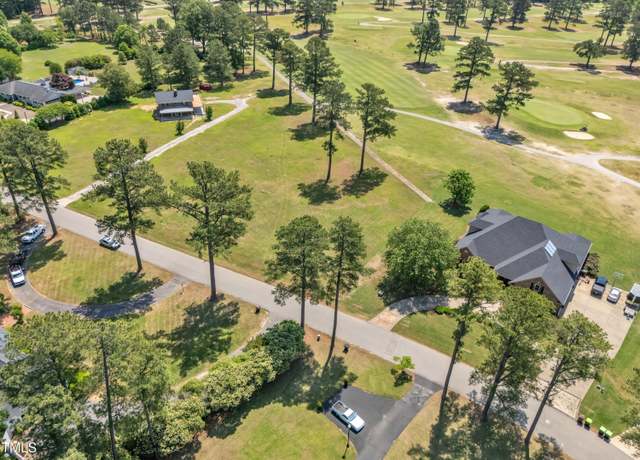 175 Chicora Club Dr, Dunn, NC 28334
175 Chicora Club Dr, Dunn, NC 28334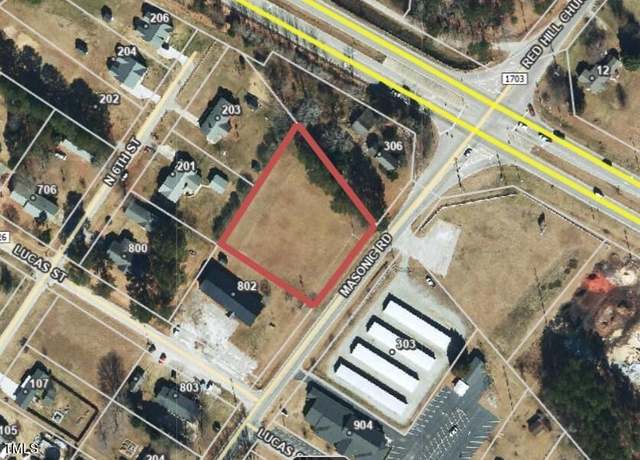 0 Masonic Rd, Erwin, NC 28339
0 Masonic Rd, Erwin, NC 28339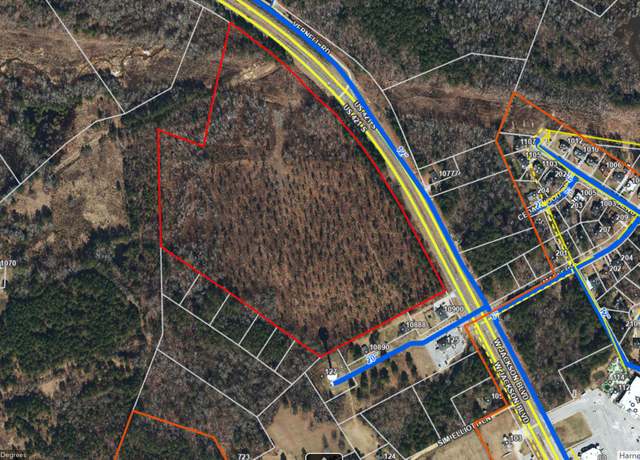 0 Us 421 S, Erwin, NC 28339
0 Us 421 S, Erwin, NC 28339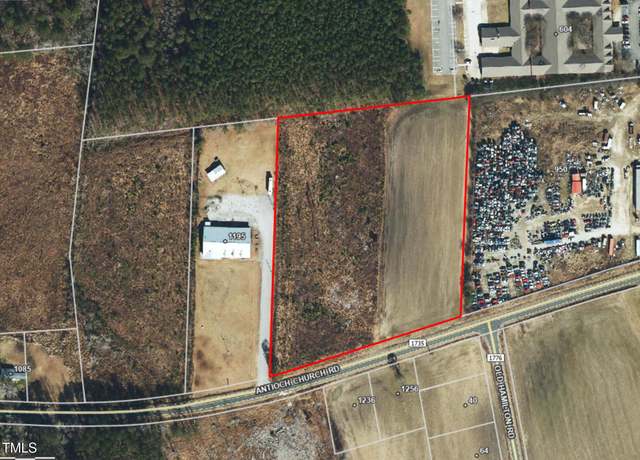 0 Antioch Church Rd, Dunn, NC 28334
0 Antioch Church Rd, Dunn, NC 28334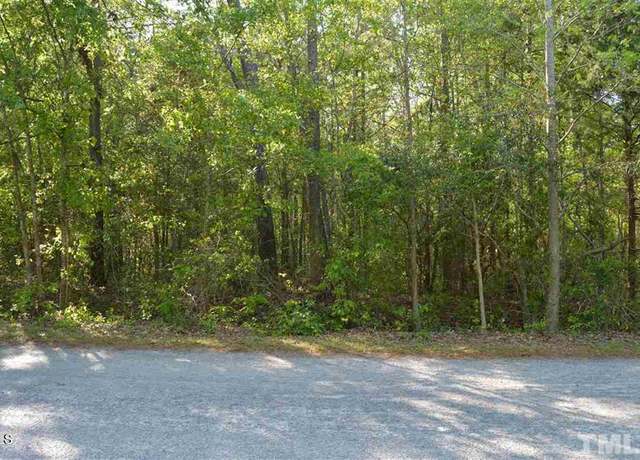 0 Old Stage Rd S, Erwin, NC 28334
0 Old Stage Rd S, Erwin, NC 28334