- Median Sale Price
- # of Homes Sold
- Median Days on Market
- 1 year
- 3 year
- 5 year
Loading...
 811 N Gaines St, Ennis, TX 75119
811 N Gaines St, Ennis, TX 75119 717 Woodcrest Dr, Ennis, TX 75119
717 Woodcrest Dr, Ennis, TX 75119 2855 FM 1181, Ennis, TX 75119
2855 FM 1181, Ennis, TX 75119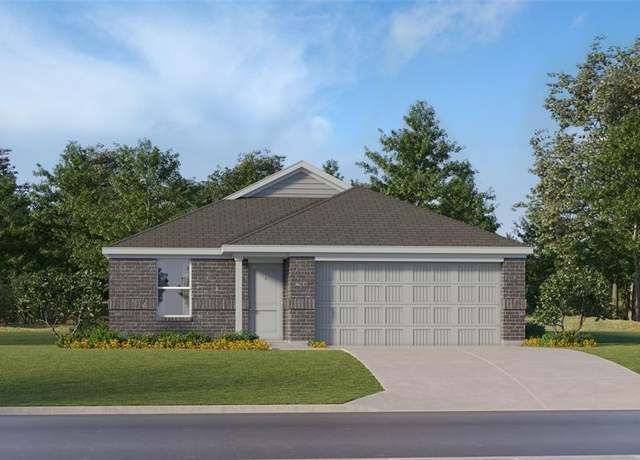 1029 Neyland Dr, Ennis, TX 75119
1029 Neyland Dr, Ennis, TX 75119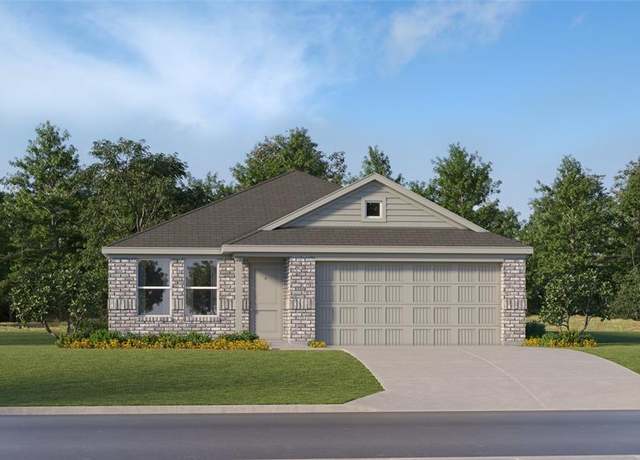 1016 Neyland Dr, Ennis, TX 75119
1016 Neyland Dr, Ennis, TX 75119 781 Alsdorf Rd, Ennis, TX 75119
781 Alsdorf Rd, Ennis, TX 75119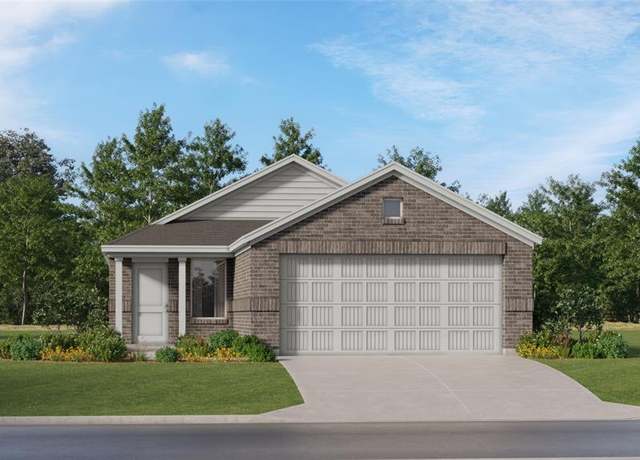 4814 Volunteer Dr, Ennis, TX 75119
4814 Volunteer Dr, Ennis, TX 75119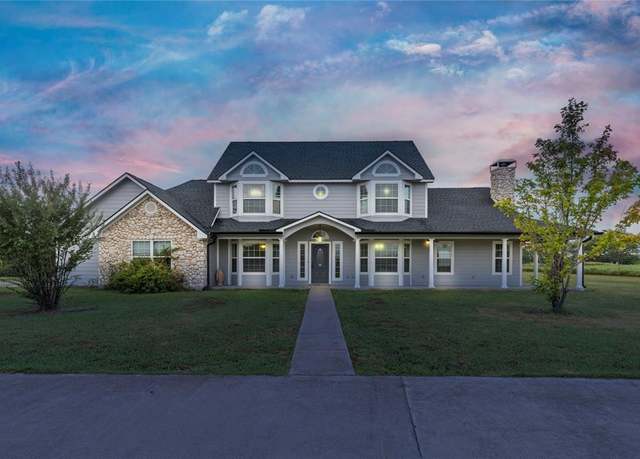 7500 FM 660, Ennis, TX 75119
7500 FM 660, Ennis, TX 75119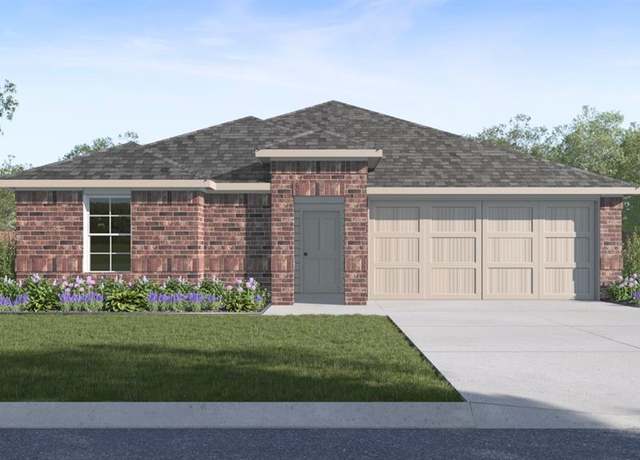 803 Barton Dr, Ennis, TX 75119
803 Barton Dr, Ennis, TX 75119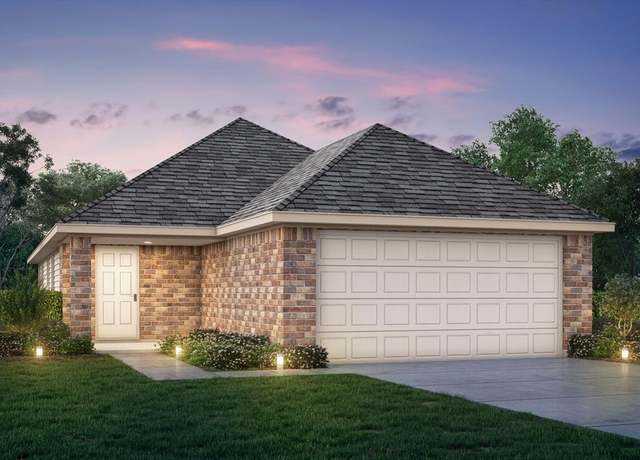 1602 Romans Rd, Ennis, TX 75119
1602 Romans Rd, Ennis, TX 75119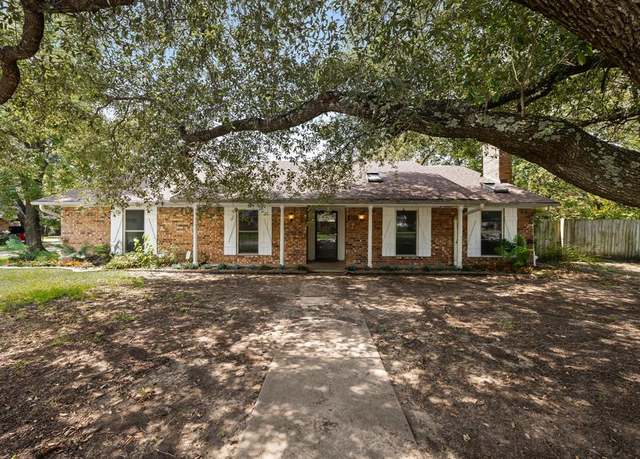 411 Highland Dr, Ennis, TX 75119
411 Highland Dr, Ennis, TX 75119Loading...
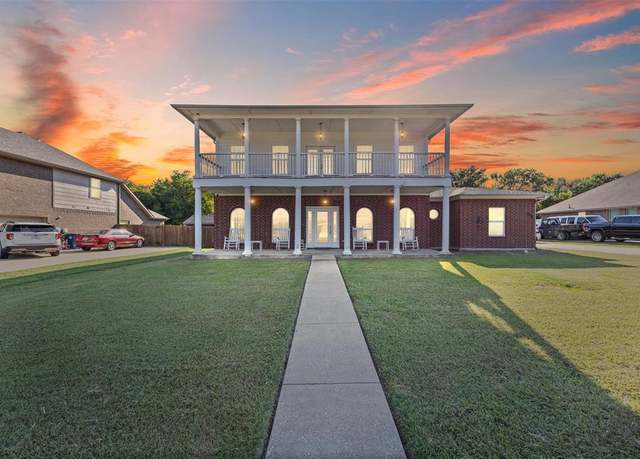 905 Royse Ridge Rd, Ennis, TX 75119
905 Royse Ridge Rd, Ennis, TX 75119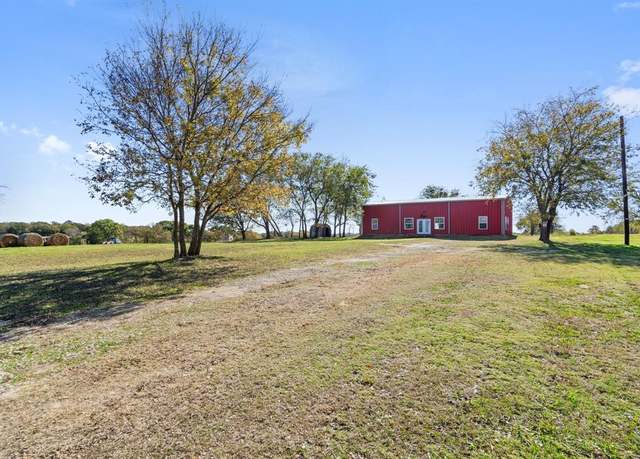 138 Slaterock Rd, Ennis, TX 75119
138 Slaterock Rd, Ennis, TX 75119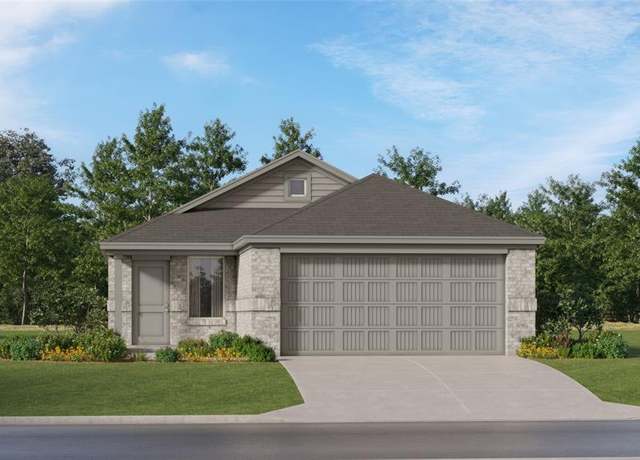 2052 Shady Oaks Dr, Ennis, TX 75119
2052 Shady Oaks Dr, Ennis, TX 75119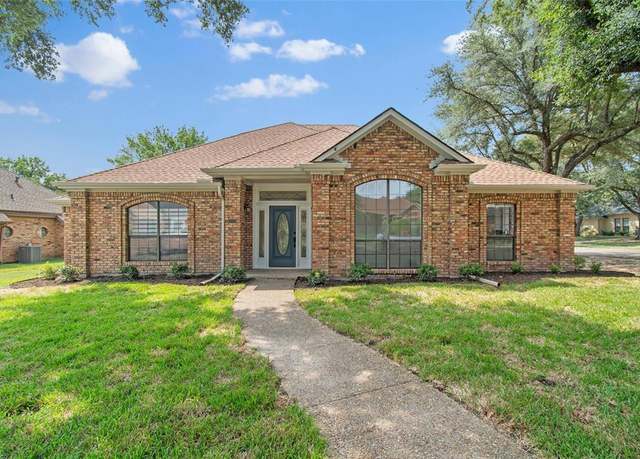 807 Williamsburg Dr, Ennis, TX 75119
807 Williamsburg Dr, Ennis, TX 75119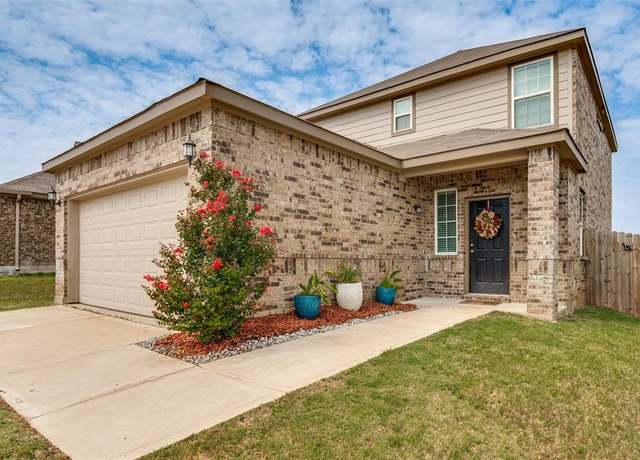 1206 Starling Ln, Ennis, TX 75119
1206 Starling Ln, Ennis, TX 75119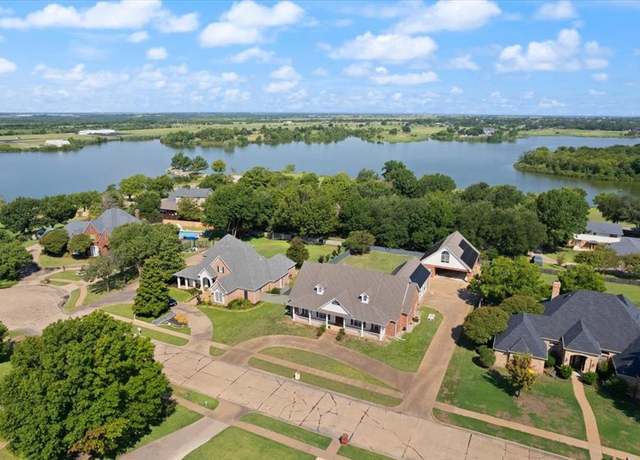 2100 Lakeridge Cir, Ennis, TX 75119
2100 Lakeridge Cir, Ennis, TX 75119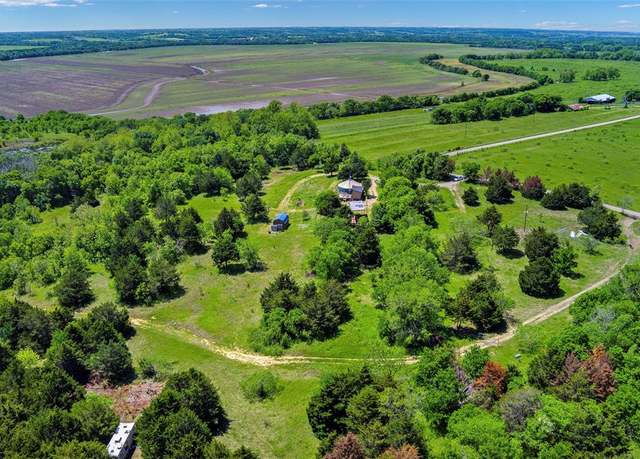 TBD Ramons Rd, Ennis, TX 75119
TBD Ramons Rd, Ennis, TX 75119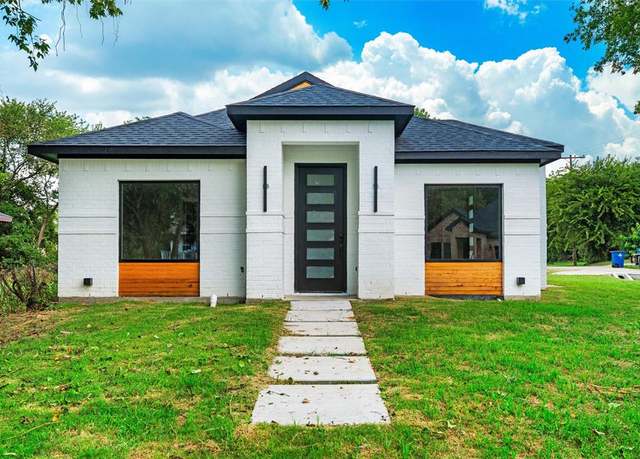 1311 Daffan Ave, Ennis, TX 75119
1311 Daffan Ave, Ennis, TX 75119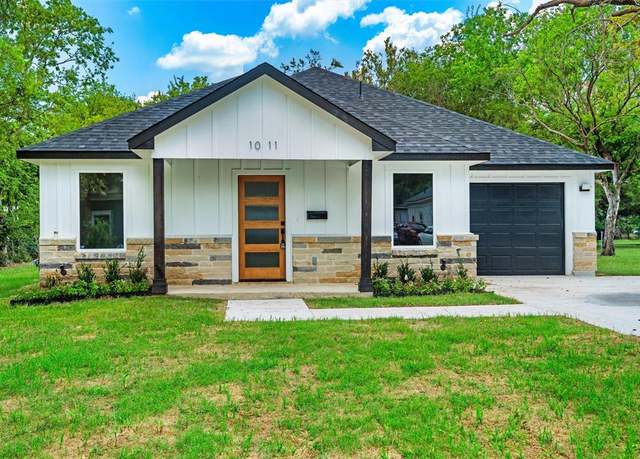 1011 W Brown St, Ennis, TX 75119
1011 W Brown St, Ennis, TX 75119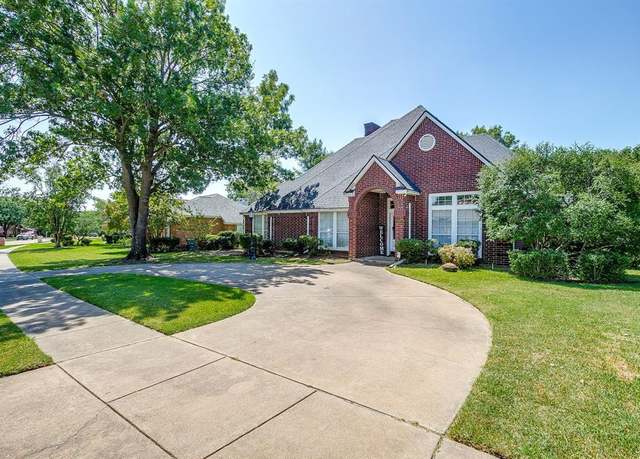 803 Williamsburg Dr, Ennis, TX 75119
803 Williamsburg Dr, Ennis, TX 75119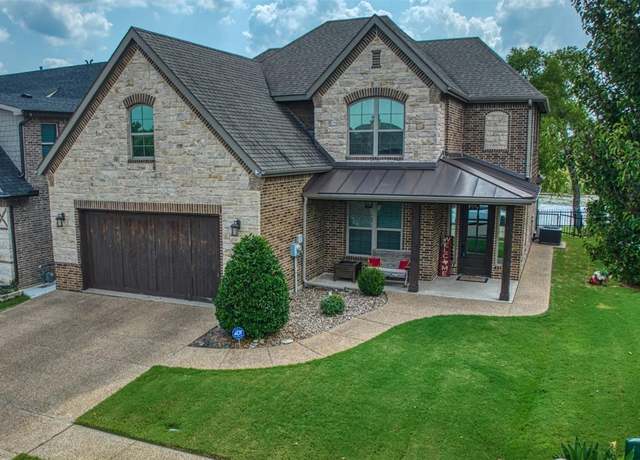 1709 Carnoustie Dr, Ennis, TX 75119
1709 Carnoustie Dr, Ennis, TX 75119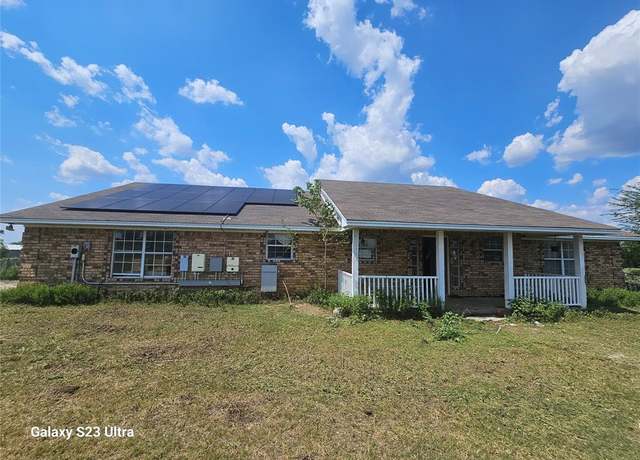 810 Cody Rd, Ennis, TX 75119
810 Cody Rd, Ennis, TX 75119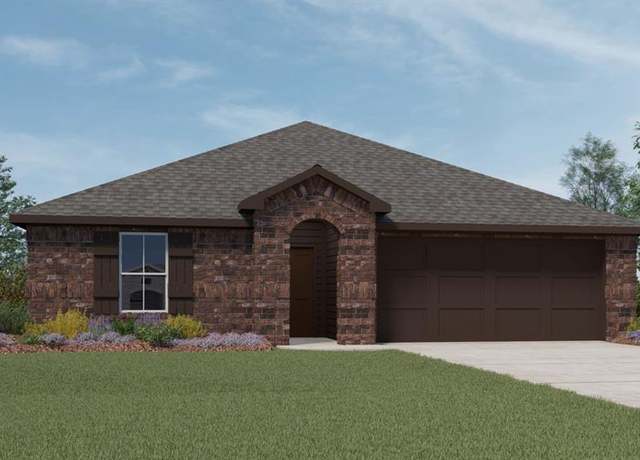 798 Barton Dr, Ennis, TX 75119
798 Barton Dr, Ennis, TX 75119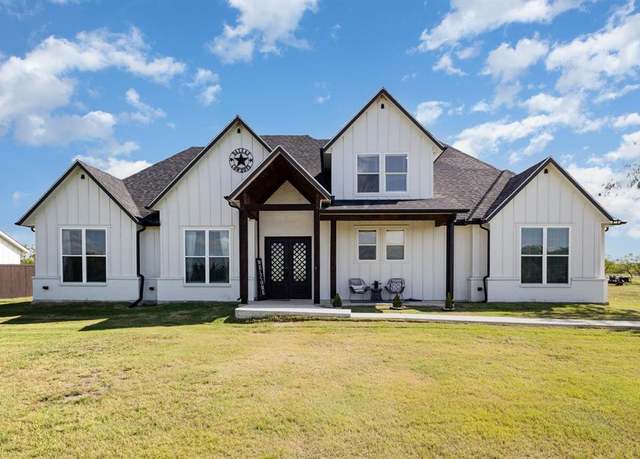 601 Gin Rd, Ennis, TX 75119
601 Gin Rd, Ennis, TX 75119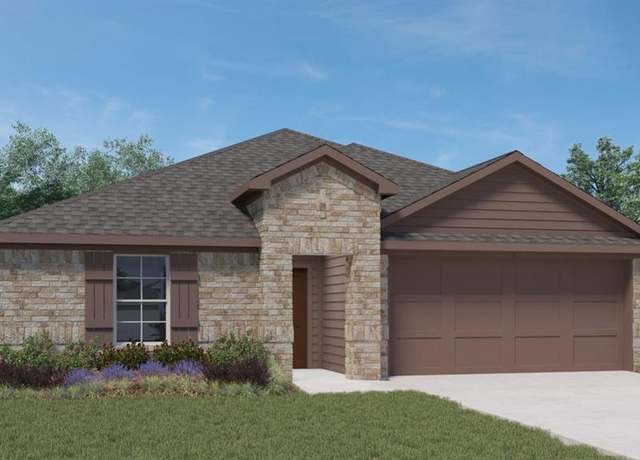 807 Barton Dr, Ennis, TX 75119
807 Barton Dr, Ennis, TX 75119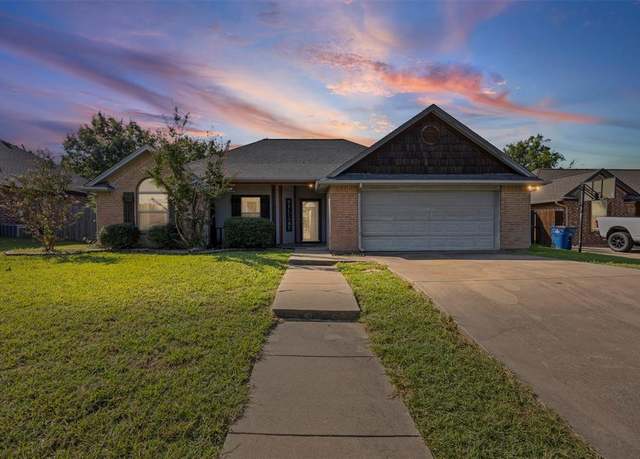 1207 Louise Ln, Ennis, TX 75119
1207 Louise Ln, Ennis, TX 75119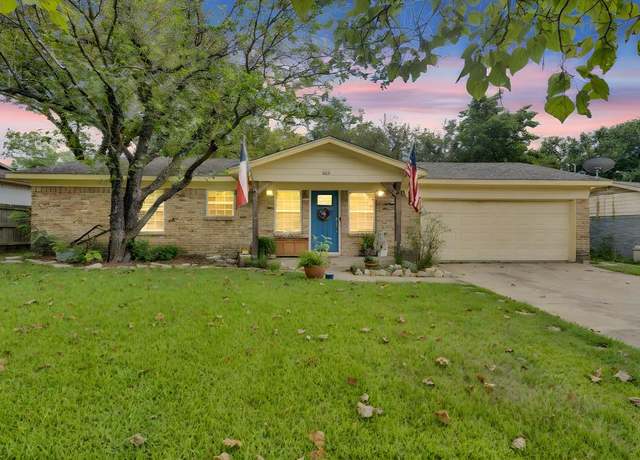 805 Loy Ln, Ennis, TX 75119
805 Loy Ln, Ennis, TX 75119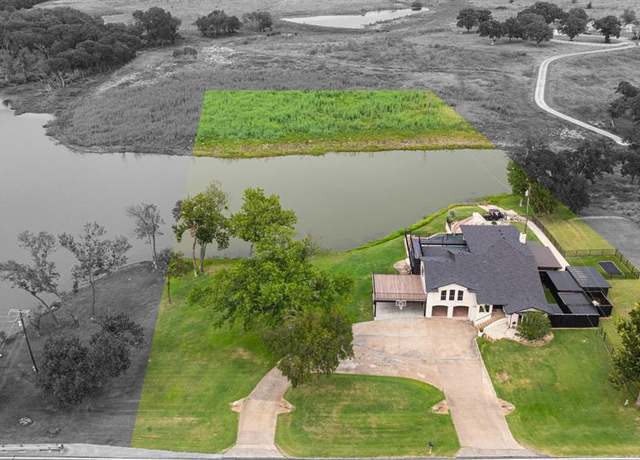 2402 Country Club Rd, Ennis, TX 75119
2402 Country Club Rd, Ennis, TX 75119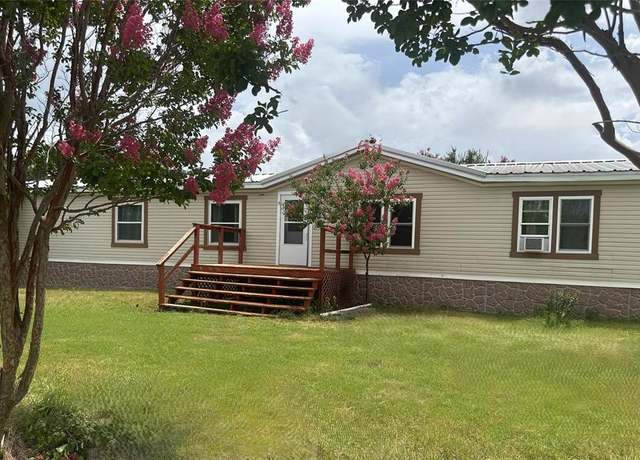 978 Old Church Rd, Waxahachie, TX 75165
978 Old Church Rd, Waxahachie, TX 75165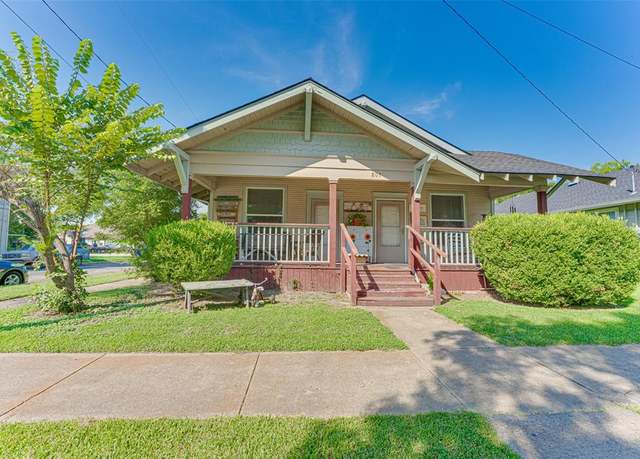 801 N Mckinney St, Ennis, TX 75119
801 N Mckinney St, Ennis, TX 75119 TBD Daffan Ave, Ennis, TX 75119
TBD Daffan Ave, Ennis, TX 75119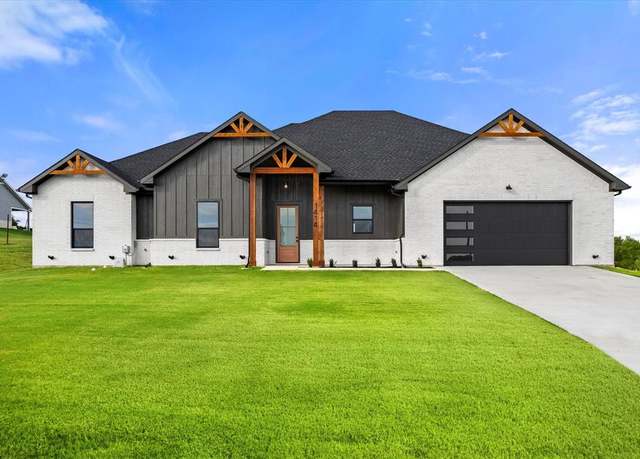 TBD Observation Rd, Ennis, TX 75119
TBD Observation Rd, Ennis, TX 75119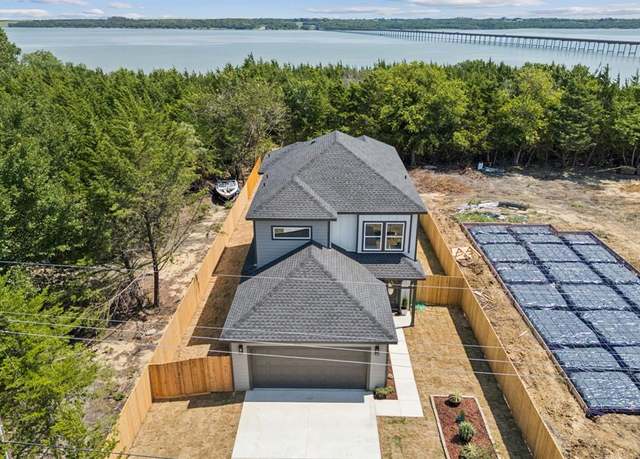 236 Hilltop Dr, Ennis, TX 75119
236 Hilltop Dr, Ennis, TX 75119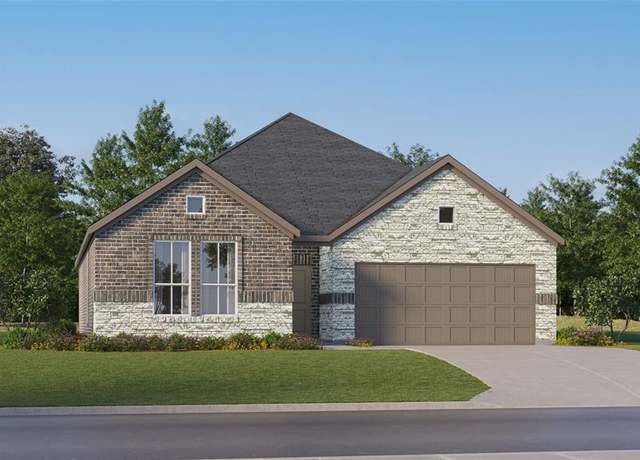 4778 Paynes Valley Dr, Ennis, TX 75119
4778 Paynes Valley Dr, Ennis, TX 75119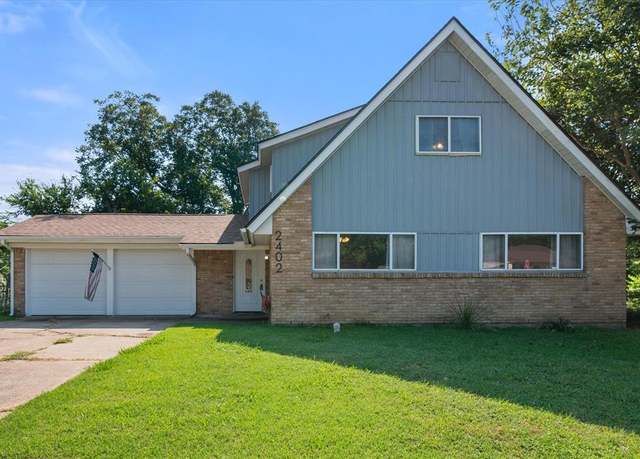 2402 Woodlawn Dr, Ennis, TX 75119
2402 Woodlawn Dr, Ennis, TX 75119