- Median Sale Price
- # of Homes Sold
- Median Days on Market
- 1 year
- 3 year
- 5 year


Loading...


 3224 Emrich St, Fort Smith, AR 72904
3224 Emrich St, Fort Smith, AR 72904 2215 S V St, Fort Smith, AR 72901
2215 S V St, Fort Smith, AR 72901 10217 Tyrrell Ct, Fort Smith, AR 72916
10217 Tyrrell Ct, Fort Smith, AR 72916 1021 60th Ter, Fort Smith, AR 72904
1021 60th Ter, Fort Smith, AR 72904 10301 Stoneleige St, Fort Smith, OK 72908
10301 Stoneleige St, Fort Smith, OK 72908 1118 17th St, Fort Smith, AR 72901
1118 17th St, Fort Smith, AR 72901 7024 S U St, Fort Smith, AR 72903
7024 S U St, Fort Smith, AR 72903 3408 Grinnell, Fort Smith, AR 72901
3408 Grinnell, Fort Smith, AR 72901 2516 Houston St, Fort Smith, AR 72901
2516 Houston St, Fort Smith, AR 72901 8004 Dogwood Dr, Fort Smith, AR 72916
8004 Dogwood Dr, Fort Smith, AR 72916 4300 Mussett Rd, Fort Smith, AR 72904
4300 Mussett Rd, Fort Smith, AR 72904Loading...
 2203 N 10th St, Fort Smith, AR 72904
2203 N 10th St, Fort Smith, AR 72904 12525 Moonlight Dr, Fort Smith, AR 72916
12525 Moonlight Dr, Fort Smith, AR 72916 9708 Jenny Lind Rd, Fort Smith, AR 72908
9708 Jenny Lind Rd, Fort Smith, AR 72908 2807 S 58th St, Fort Smith, AR 72903
2807 S 58th St, Fort Smith, AR 72903 1906 N 52nd St, Fort Smith, AR 72904
1906 N 52nd St, Fort Smith, AR 72904 7923 Colony Ln, Fort Smith, AR 72908
7923 Colony Ln, Fort Smith, AR 72908 8512 Meadow Dr, Fort Smith, AR 72908
8512 Meadow Dr, Fort Smith, AR 72908 11 Riverlyn Dr, Fort Smith, AR 72903
11 Riverlyn Dr, Fort Smith, AR 72903 3509 Coventry Ln, Fort Smith, AR 72908
3509 Coventry Ln, Fort Smith, AR 72908 1112 N 38th St, Fort Smith, AR 72904
1112 N 38th St, Fort Smith, AR 72904 1504 Clay Ct, Fort Smith, AR 72916
1504 Clay Ct, Fort Smith, AR 72916 3920 Rowe Ave, Fort Smith, AR 72904
3920 Rowe Ave, Fort Smith, AR 72904 3201 Leigh's Hollow Ln, Fort Smith, AR 72903
3201 Leigh's Hollow Ln, Fort Smith, AR 72903 8105 Finches Grove Rd, Fort Smith, AR 72916
8105 Finches Grove Rd, Fort Smith, AR 72916 2522 May Branch Dr, Fort Smith, AR 72903
2522 May Branch Dr, Fort Smith, AR 72903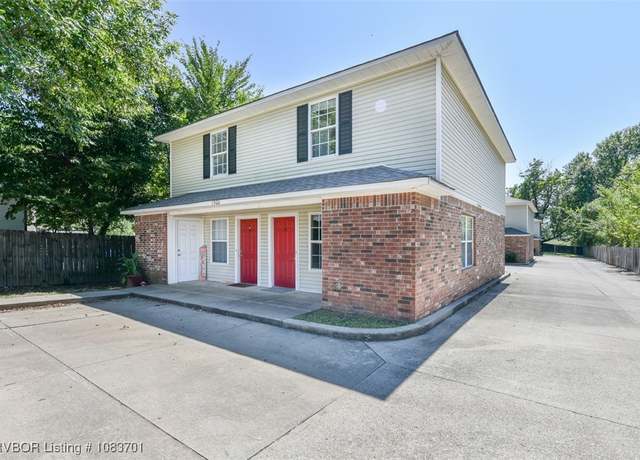 1500 Dallas St, Fort Smith, AR 72901
1500 Dallas St, Fort Smith, AR 72901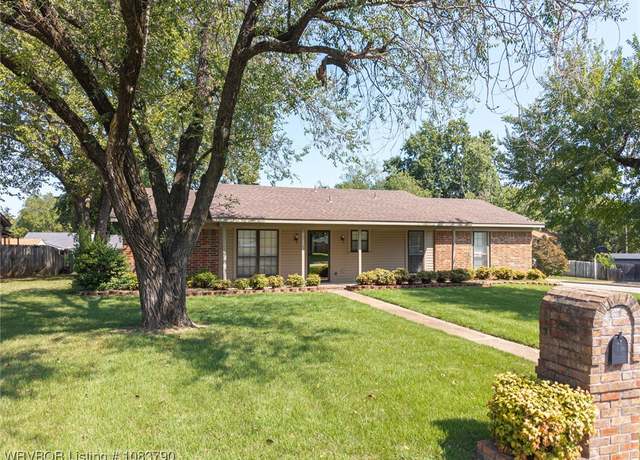 9135 Skypark Dr, Fort Smith, AR 72903
9135 Skypark Dr, Fort Smith, AR 72903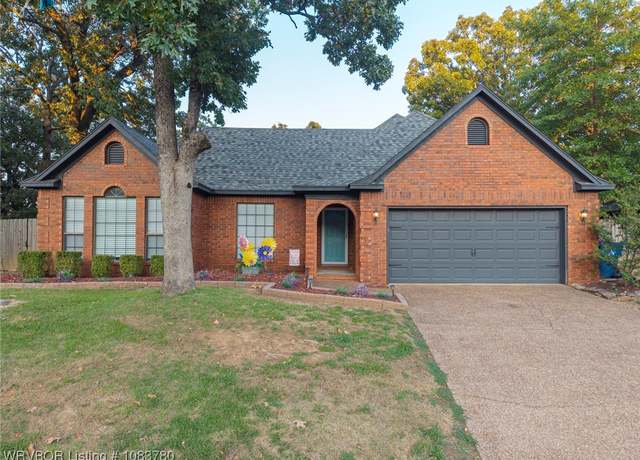 9705 Muirfield Cir, Fort Smith, AR 72908
9705 Muirfield Cir, Fort Smith, AR 72908 7224 Cheryl Ln, Fort Smith, AR 72908
7224 Cheryl Ln, Fort Smith, AR 72908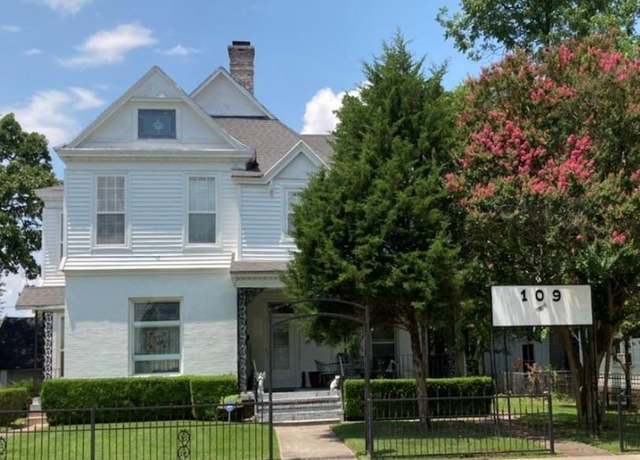 109 N 16th St, Fort Smith, AR 72901
109 N 16th St, Fort Smith, AR 72901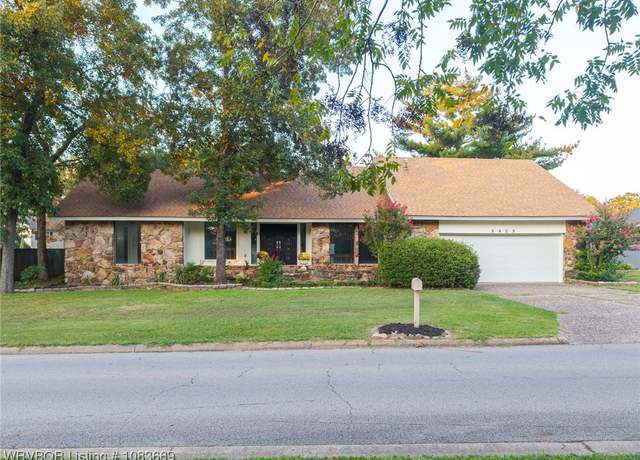 9609 Jenny Lind Rd, Fort Smith, AR 72908
9609 Jenny Lind Rd, Fort Smith, AR 72908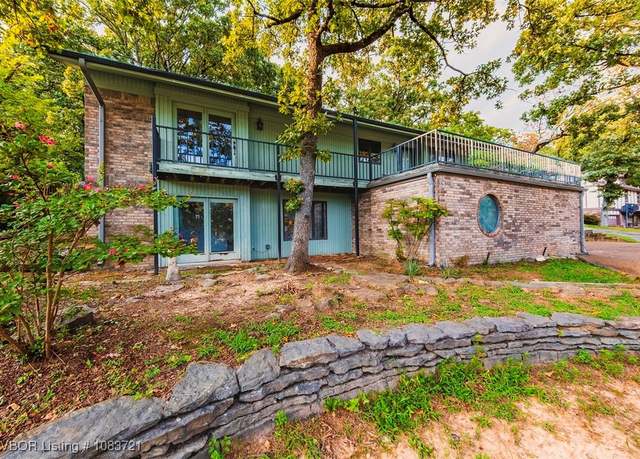 5609 Hardscrabble Way, Fort Smith, AR 72903
5609 Hardscrabble Way, Fort Smith, AR 72903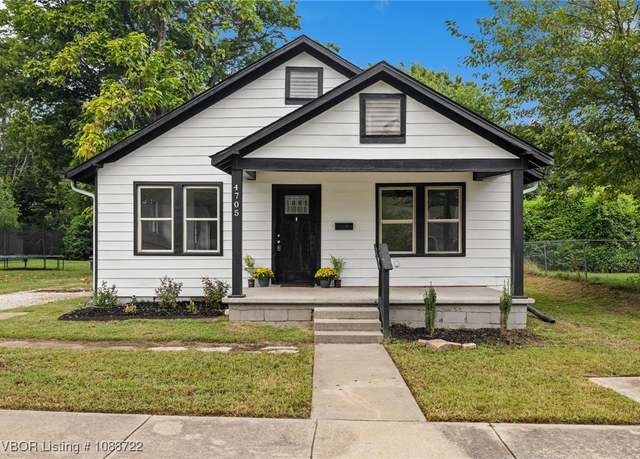 4705 Johnson St, Fort Smith, AR 72904
4705 Johnson St, Fort Smith, AR 72904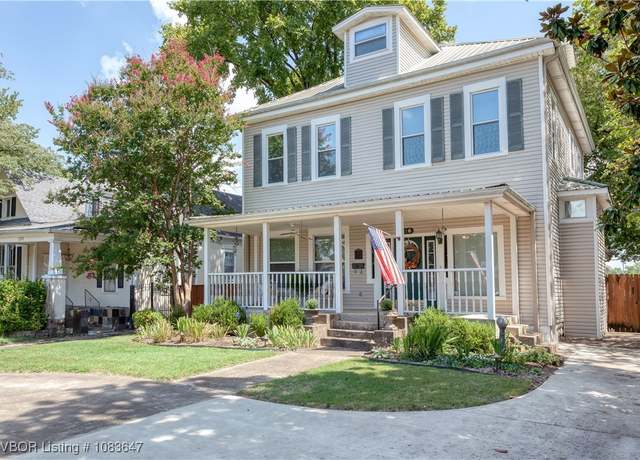 216 Belle Ave, Fort Smith, AR 72901
216 Belle Ave, Fort Smith, AR 72901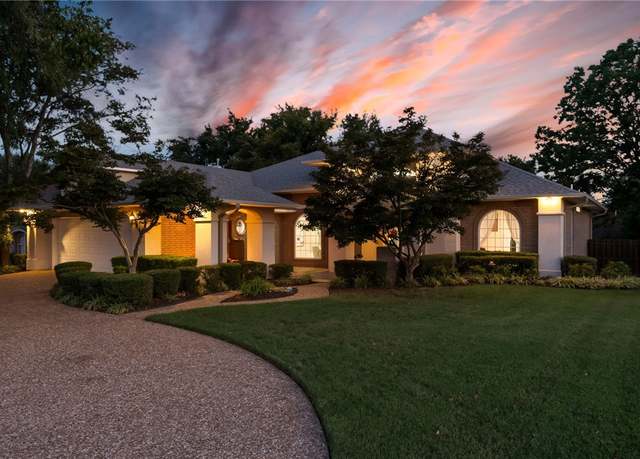 5804 Cedar Break Dr, Fort Smith, AR 72916
5804 Cedar Break Dr, Fort Smith, AR 72916