NEW 24 HRS AGO
1 bd: $1,173
2 bd: $1,212
Winchester Place Apartments
| 100 Winchester Pl, Fairview Heights, IL 62208
24 units available • Pets welcome • Parking
1 MONTH FREE3D WALKTHROUGH
1 bd: $1,425
2 bd: $1,510 • 3 bd: $1,965
Longacre Apartment Resort
| 21 Northbrook Cir, Fairview Heights, IL 62208
18 units available • Pets welcome • Dishwasher
$700/mo
1 bed1 bath— sq ft
2 Chateau Dr Unit C, Fairview Heights, IL 62208End of results (Download top 3)
Willing to be flexible? Here are some rentals that closely match your search.
Contact for Price
2 beds2 baths1,850 sq ft
The Villas at Hartman Lakes
| 1301 Centerpoint Cir, Shiloh, IL 62269
Parking • Car-dependent • 

1 MONTH FREE
1 bd: $1,345
2 bd: $1,465
Villas At Crystal Lake
| 3735 Round Hill Rd, Swansea, IL 62226
9 units match • Pets welcome • 

NEW 3 HRS AGO
1 bd: $1,581
2 bd: $1,945
Parkway Lakeside
| 1100 Boulder Creek Dr, O'Fallon, IL 62269
13 units match • Pets welcome • 

$1,025/mo
1 bed1 bath612-642 sq ft
The Oaks of Dutch Hollow
| 5784 Brett Michael Ln, Belleville, IL 62223
2 units match • Pets welcome
DEAL
$1,295+/mo
2 beds1.5 baths1,100 sq ft
Court Royal
| 1000 Royal Heights Rd, Belleville, IL 62226
A/C • Dishwasher • Car-dependent
$850/mo
1 bed1 bath550 sq ft
103 Ashley Dr, Fairview Heights, IL 62208Available 02/02 • Laundry in unit • Parking
![Property at 69 Peachtree Ln, Fairview Heights, IL, 62208, 1 bed, 1 bath, [object Object]](https://ssl.cdn-redfin.com/photo/rent/6e6e70e1-ac60-47c8-9d14-fc0dafe86e1c/islphoto/genIsl.0_1.webp) 69 Peachtree Ln, Fairview Heights, IL, 62208
69 Peachtree Ln, Fairview Heights, IL, 62208![Property at 331 Frey Ln, Fairview Heights, IL, 62208, 3 beds, 1 bath, [object Object]](https://ssl.cdn-redfin.com/photo/rent/083503a6-56f0-4c7f-adf6-9eb2a2c8e41e/islphoto/genIsl.0_1.webp) 331 Frey Ln, Fairview Heights, IL, 62208
331 Frey Ln, Fairview Heights, IL, 62208
Based on information submitted to the MLS GRID as of Mon Dec 22 2025. All data is obtained from various sources and may not have been verified by broker or MLS GRID. Supplied Open House Information is subject to change without notice. All information should be independently reviewed and verified for accuracy. Properties may or may not be listed by the office/agent presenting the information.
More to explore in Fairview Heights, IL
- Property Types
- Bedrooms
- Amenities
- Price
- Apartments under $700 for rent in Fairview Heights
- Apartments under $800 for rent in Fairview Heights
- Apartments under $900 for rent in Fairview Heights
- Apartments under $1000 for rent in Fairview Heights
- Apartments under $1200 for rent in Fairview Heights
- Apartments under $1500 for rent in Fairview Heights
Rentals near Fairview Heights, IL
Apartments for rent near Fairview Heights, IL
- Cities
- Rental Buildings
Popular rental markets in Illinois
- Rentals
- Apartments
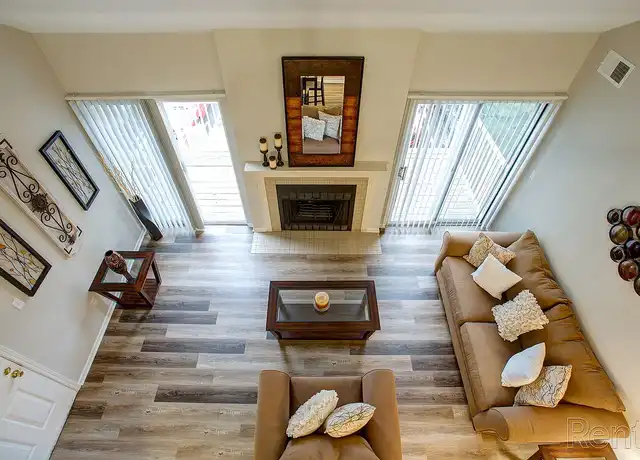
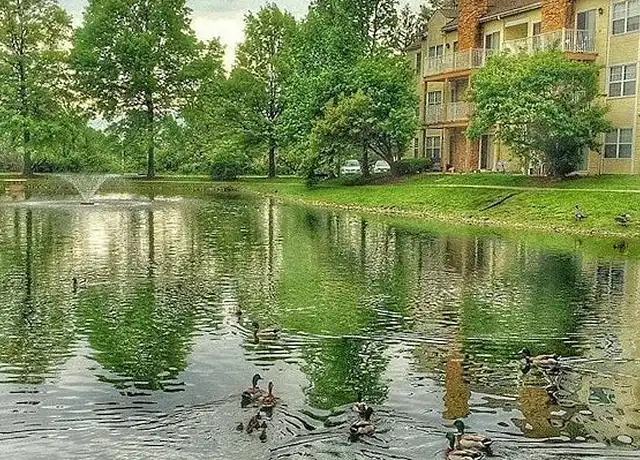
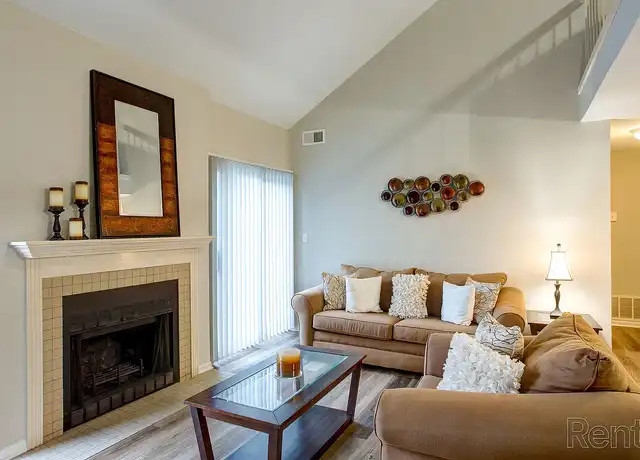

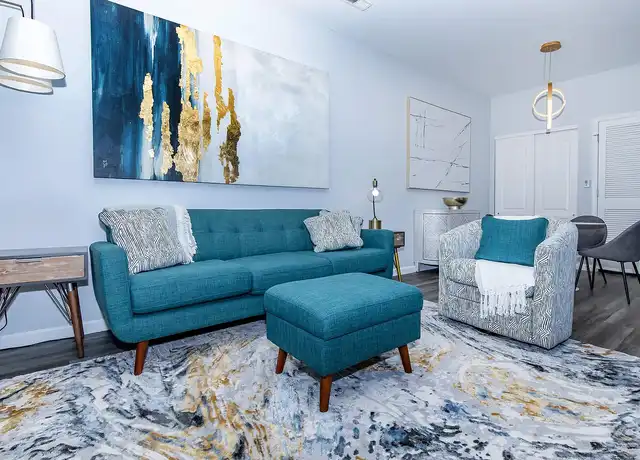
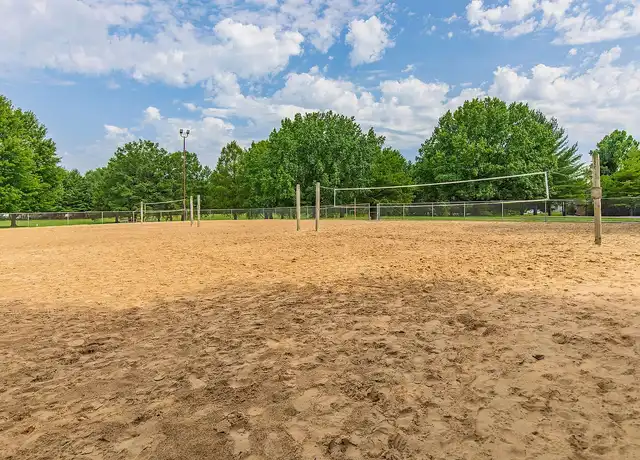





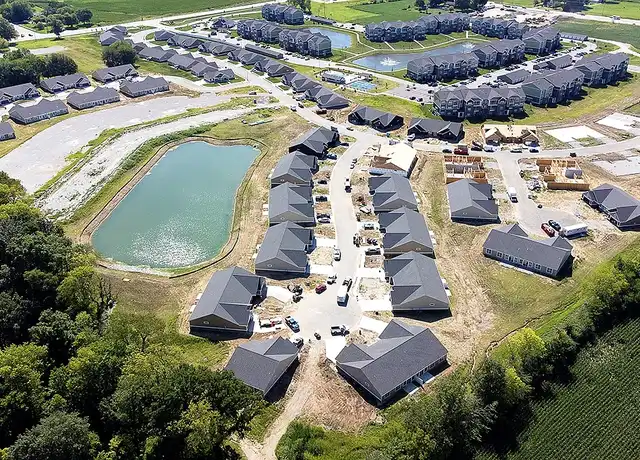
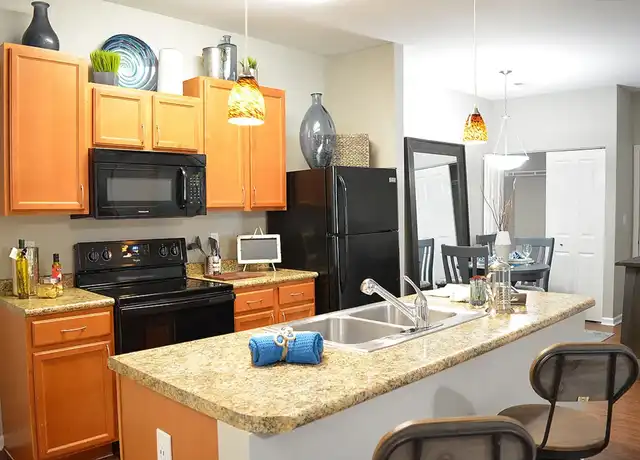
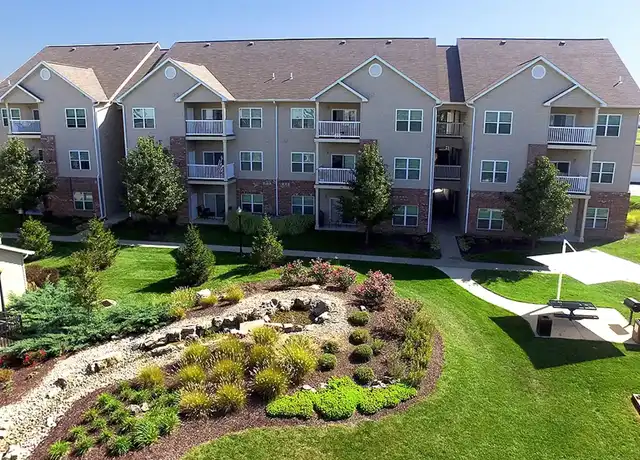
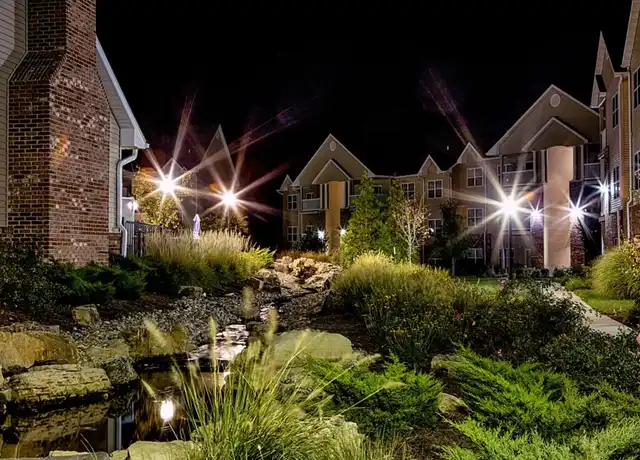
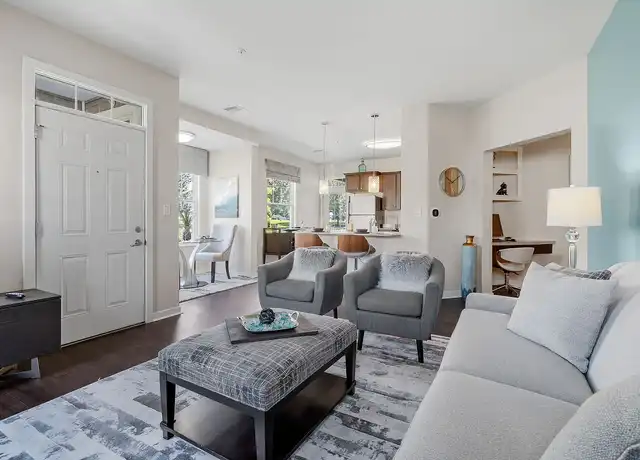

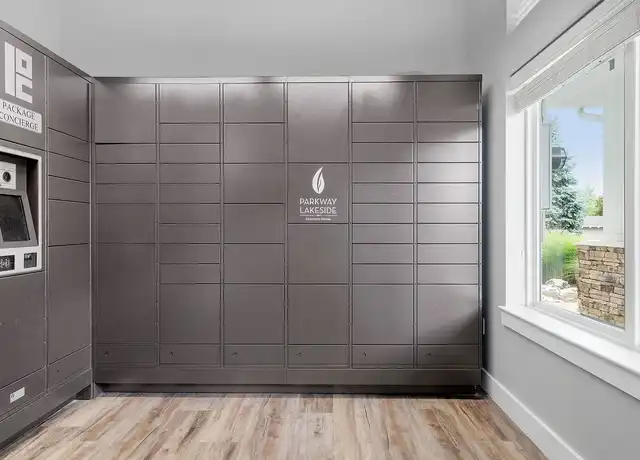












 United States
United States Canada
Canada