- Median Sale Price
- # of Homes Sold
- Median Days on Market
- 1 year
- 3 year
- 5 year
Loading...
 4573 Village Springs Sq #12, Fultondale, AL 35068
4573 Village Springs Sq #12, Fultondale, AL 35068 4567 Village Springs Sq #12, Fultondale, AL 35068
4567 Village Springs Sq #12, Fultondale, AL 35068 4569 Village Springs Sq #12, Fultondale, AL 35068
4569 Village Springs Sq #12, Fultondale, AL 35068 4575 Village Springs Sq #12, Fultondale, AL 35068
4575 Village Springs Sq #12, Fultondale, AL 35068 4571 Village Springs Sq #12, Fultondale, AL 35068
4571 Village Springs Sq #12, Fultondale, AL 35068 4577 Village Springs Sq #12, Fultondale, AL 35068
4577 Village Springs Sq #12, Fultondale, AL 35068 4565 Village Springs Sq #12, Fultondale, AL 35068
4565 Village Springs Sq #12, Fultondale, AL 35068 4571 Village Springs Sq, Fultondale, AL 35068
4571 Village Springs Sq, Fultondale, AL 35068 4565 Village Springs Sq, Fultondale, AL 35068
4565 Village Springs Sq, Fultondale, AL 35068 4569 Village Springs Sq, Fultondale, AL 35068
4569 Village Springs Sq, Fultondale, AL 35068 4577 Village Springs Sq, Fultondale, AL 35068
4577 Village Springs Sq, Fultondale, AL 35068Loading...
 4575 Village Springs Sq, Fultondale, AL 35068
4575 Village Springs Sq, Fultondale, AL 35068 565 Fultonbrook Dr, Fultondale, AL 35068
565 Fultonbrook Dr, Fultondale, AL 35068 3029 Burkwood Rd, Fultondale, AL 35068
3029 Burkwood Rd, Fultondale, AL 35068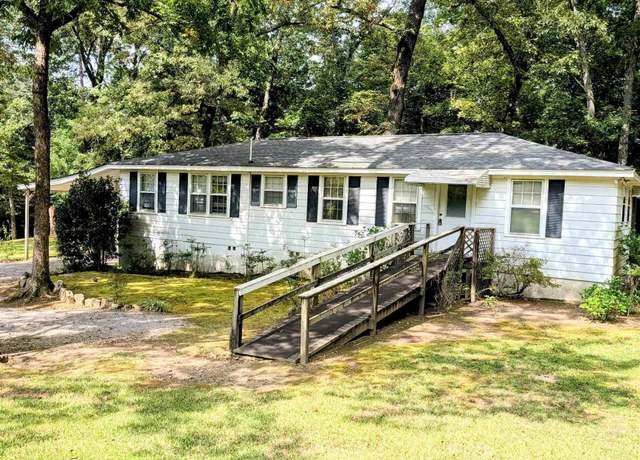 790 Leslie Ln, Gardendale, AL 35071
790 Leslie Ln, Gardendale, AL 35071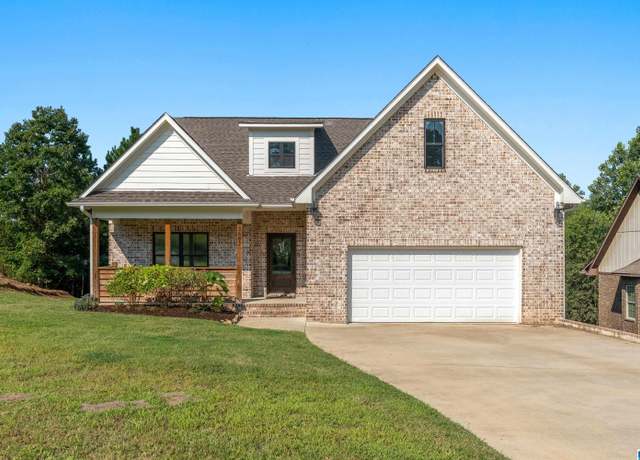 3692 Vanderbilt Way, Fultondale, AL 35068
3692 Vanderbilt Way, Fultondale, AL 35068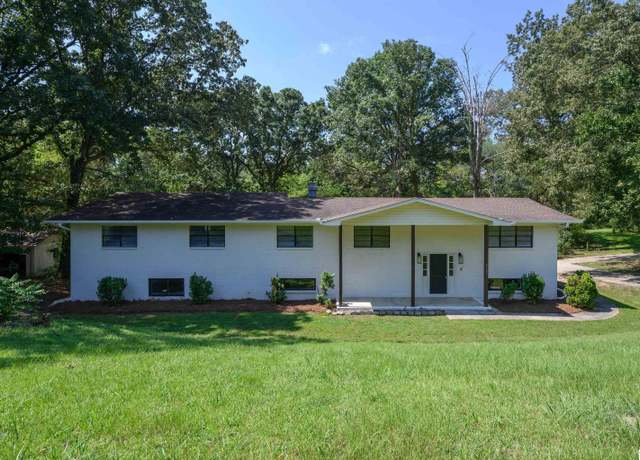 2123 Ridgebrook Rd, Fultondale, AL 35068
2123 Ridgebrook Rd, Fultondale, AL 35068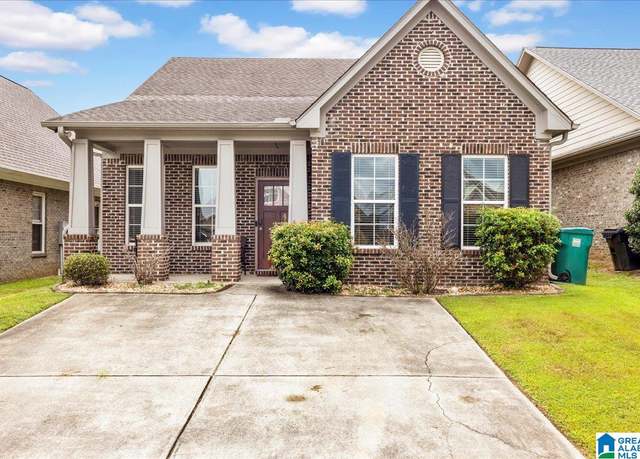 3575 Grand Central Ave, Fultondale, AL 35068
3575 Grand Central Ave, Fultondale, AL 35068 426 W Park Dr, Fultondale, AL 35068
426 W Park Dr, Fultondale, AL 35068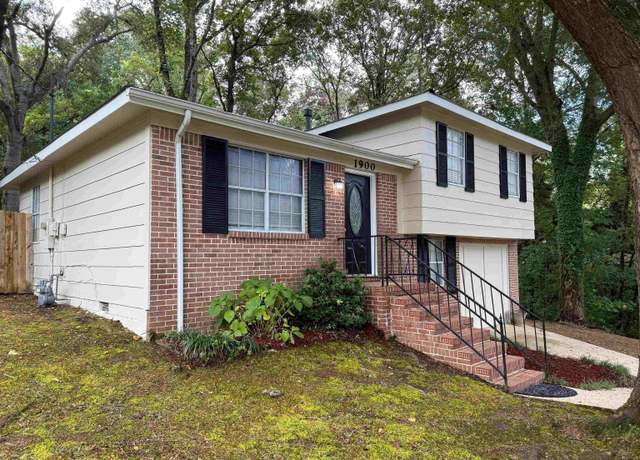 1900 Kenneth St, Fultondale, AL 35068
1900 Kenneth St, Fultondale, AL 35068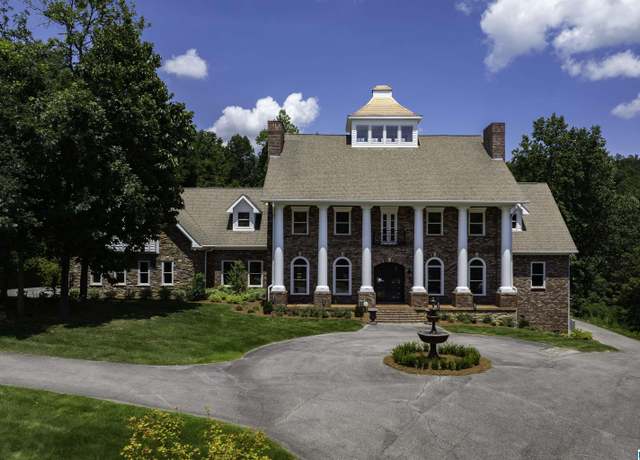 3005 Overlook Ln, Fultondale, AL 35068
3005 Overlook Ln, Fultondale, AL 35068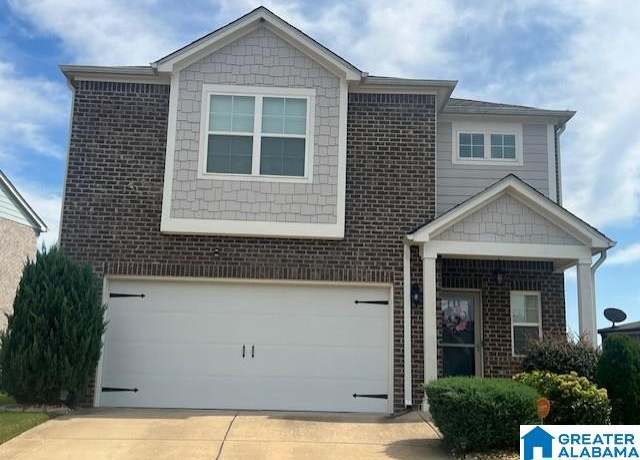 536 Reading Ln, Fultondale, AL 35068
536 Reading Ln, Fultondale, AL 35068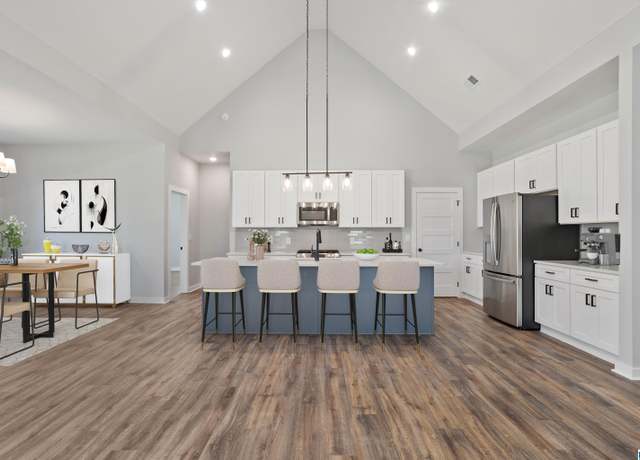 3669 Vanderbilt Way, Fultondale, AL 35068
3669 Vanderbilt Way, Fultondale, AL 35068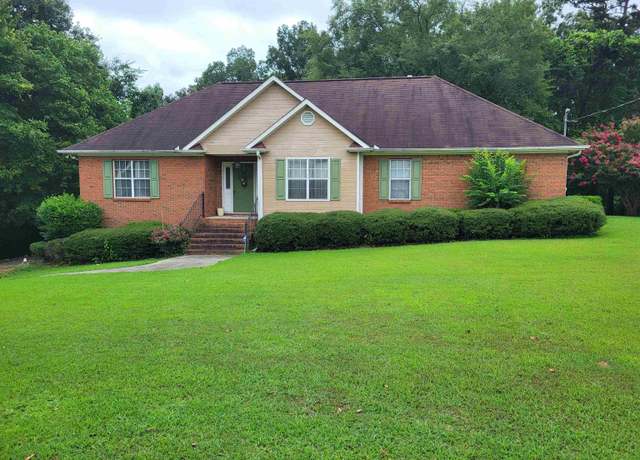 535 Fultonbrook Dr, Fultondale, AL 35068
535 Fultonbrook Dr, Fultondale, AL 35068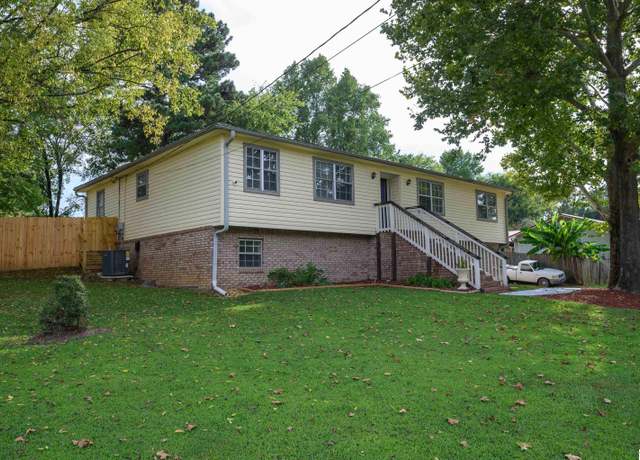 2110 Sun Cir, Fultondale, AL 35068
2110 Sun Cir, Fultondale, AL 35068 3112 Downs Rd, Fultondale, AL 35068
3112 Downs Rd, Fultondale, AL 35068 3129 Downs Rd, Fultondale, AL 35068
3129 Downs Rd, Fultondale, AL 35068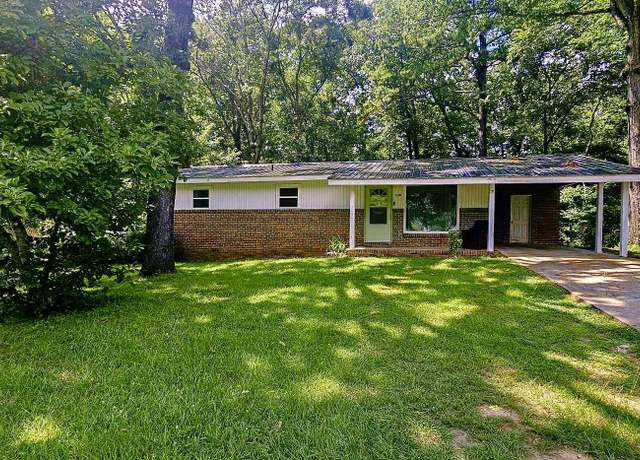 2405 Walker Chapel Rd, Fultondale, AL 35068
2405 Walker Chapel Rd, Fultondale, AL 35068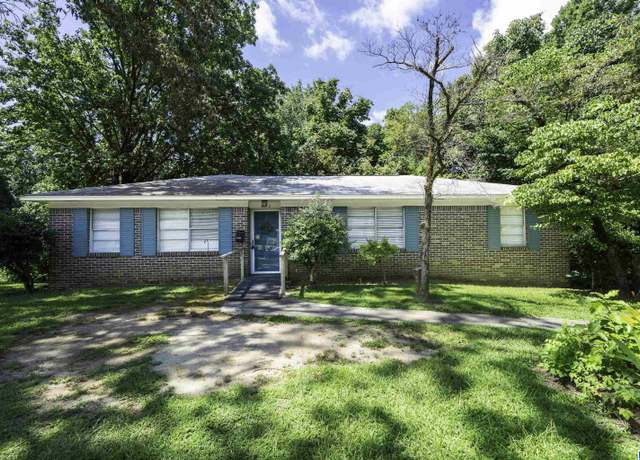 3012 Lisa Ln, Fultondale, AL 35068
3012 Lisa Ln, Fultondale, AL 35068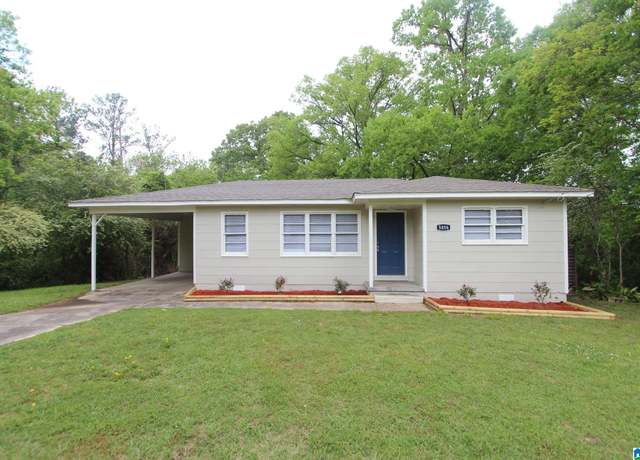 5856 34th St, Birmingham, AL 35207
5856 34th St, Birmingham, AL 35207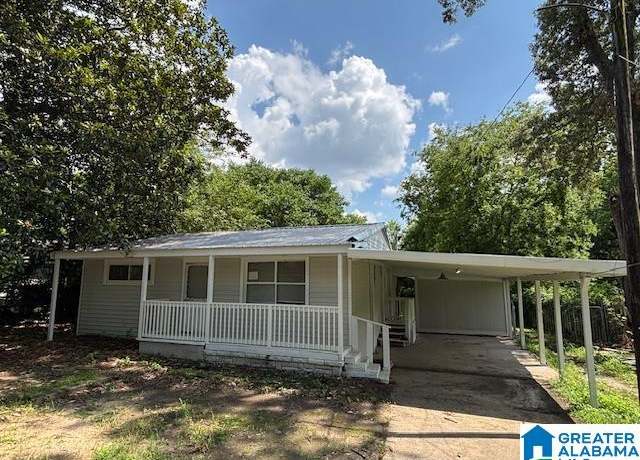 2610 Walker Chapel Rd, Fultondale, AL 35068
2610 Walker Chapel Rd, Fultondale, AL 35068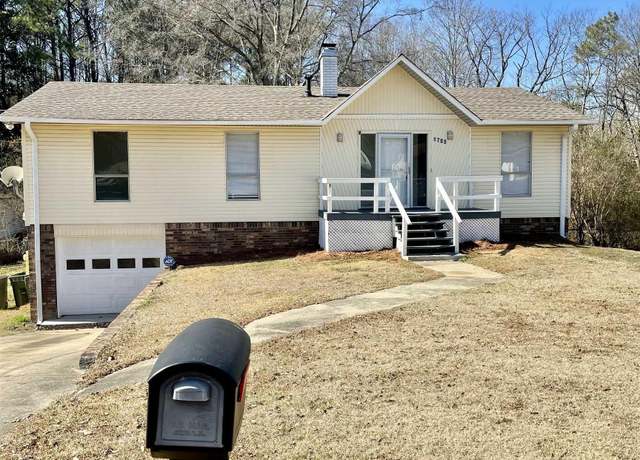 1705 Kathy Ln, Fultondale, AL 35068
1705 Kathy Ln, Fultondale, AL 35068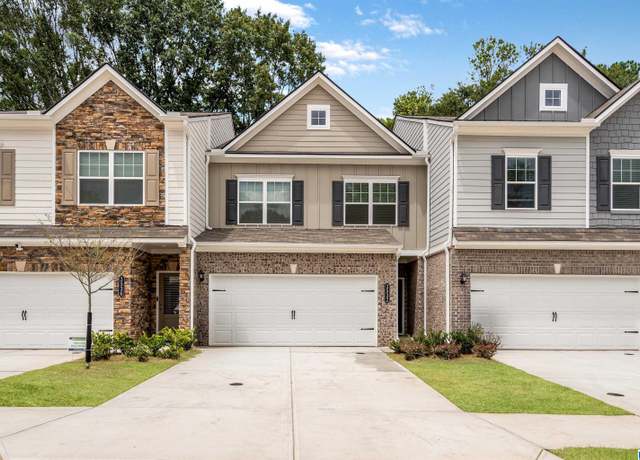 4566 Village Springs Sq #2, Fultondale, AL 35068
4566 Village Springs Sq #2, Fultondale, AL 35068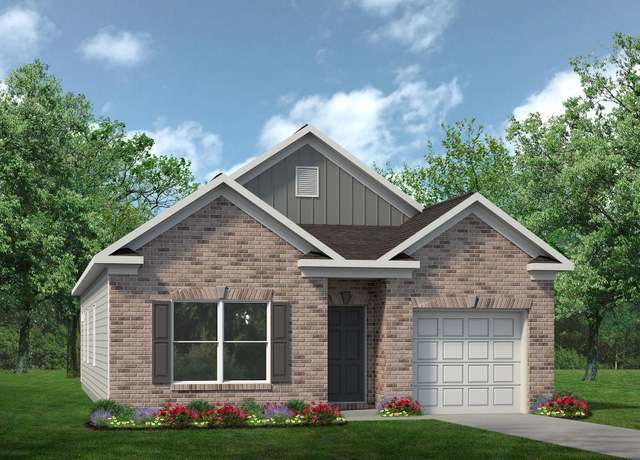 The Reynolds Plan, Fultondale, AL 35068
The Reynolds Plan, Fultondale, AL 35068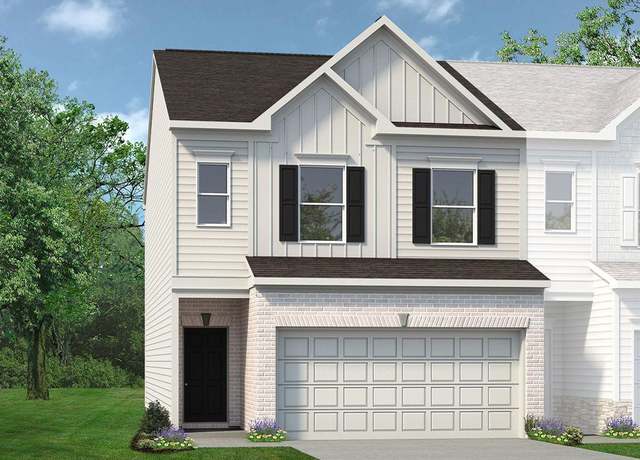 The Norwood II Plan, Fultondale, AL 35068
The Norwood II Plan, Fultondale, AL 35068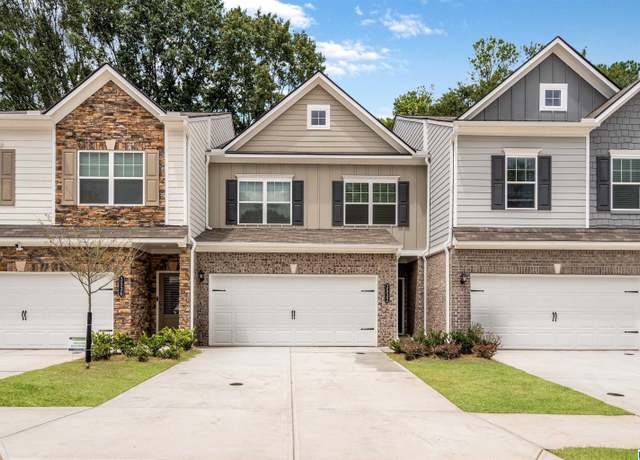 4566 Village Springs Sq, Fultondale, AL 35068
4566 Village Springs Sq, Fultondale, AL 35068