- Median Sale Price
- # of Homes Sold
- Median Days on Market
- 1 year
- 3 year
- 5 year


Loading...



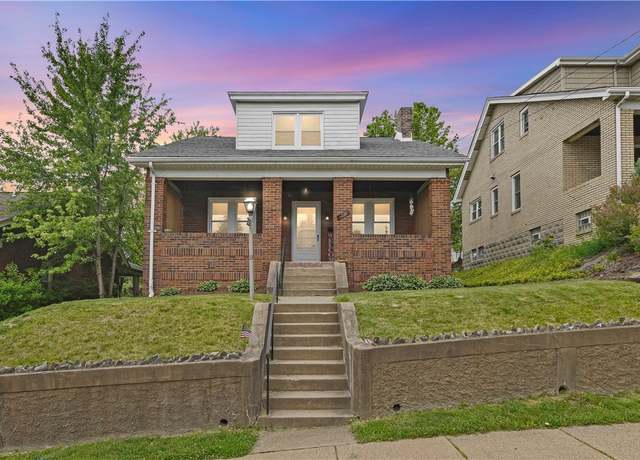 18 W Manilla Ave, Pittsburgh, PA 15220
18 W Manilla Ave, Pittsburgh, PA 15220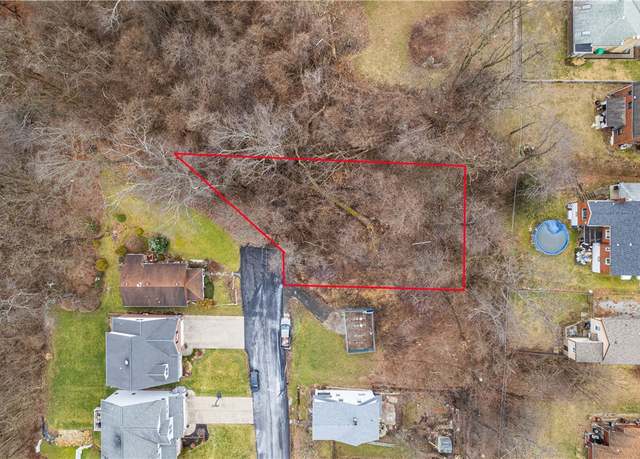 0 Elmdale Rd, Pittsburgh, PA 15205
0 Elmdale Rd, Pittsburgh, PA 15205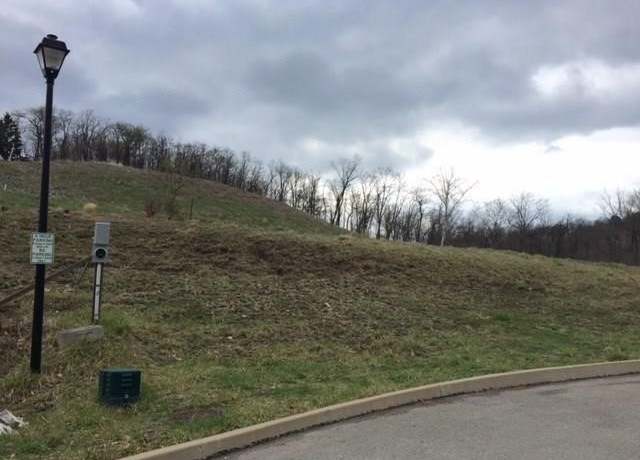 Lot 5 Parkedge Rd, Pittsburgh, PA 15220
Lot 5 Parkedge Rd, Pittsburgh, PA 15220 Lots 4&5 Parkedge Rd, Pittsburgh, PA 15220
Lots 4&5 Parkedge Rd, Pittsburgh, PA 15220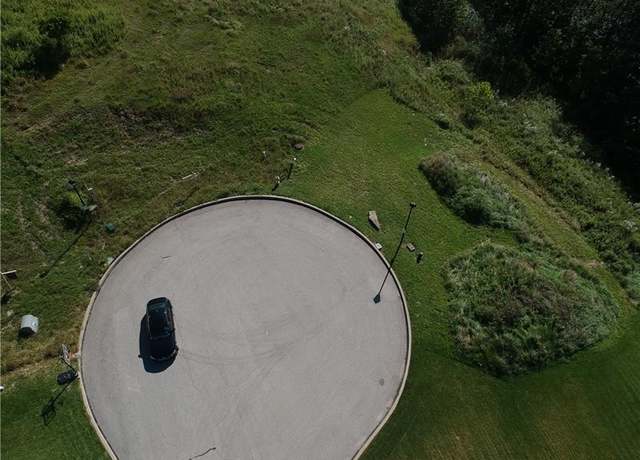 LOT 6R Parkedge Rd, Pittsburgh, PA 15220
LOT 6R Parkedge Rd, Pittsburgh, PA 15220





 37 Lorraine Pl, Carnegie, PA 15106
37 Lorraine Pl, Carnegie, PA 15106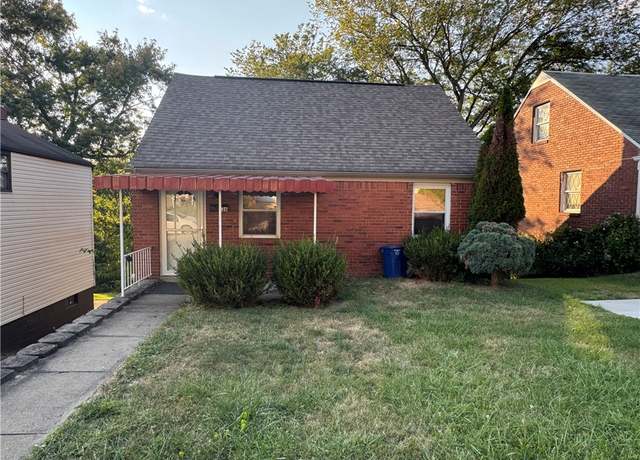 626 Ridgemont Dr, Pittsburgh, PA 15220
626 Ridgemont Dr, Pittsburgh, PA 15220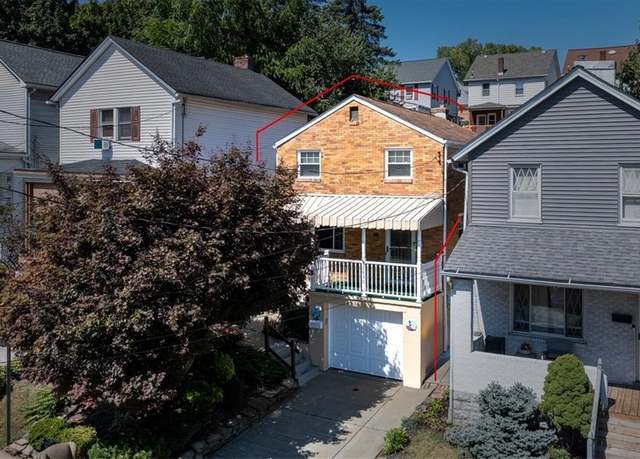 2826 Dwight Ave, Pittsburgh, PA 15216
2826 Dwight Ave, Pittsburgh, PA 15216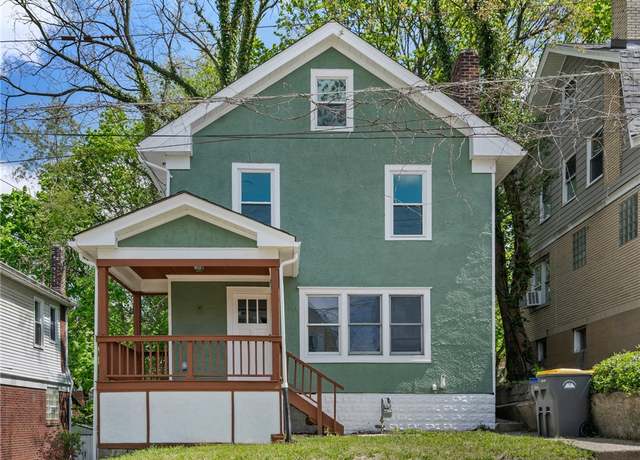 1802 New Haven Ave, Pittsburgh, PA 15216
1802 New Haven Ave, Pittsburgh, PA 15216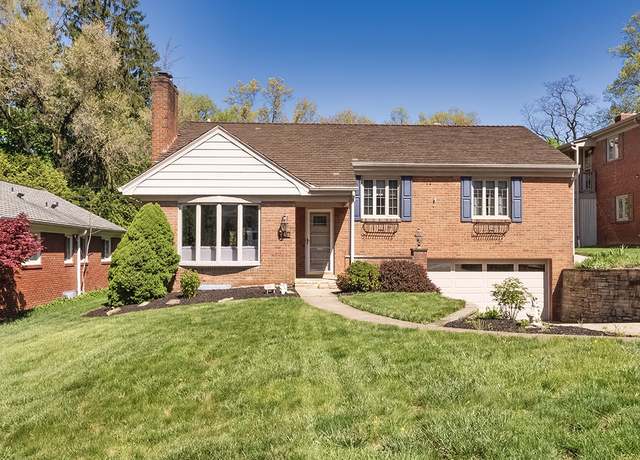 286 Twin Hills Dr, Pittsburgh, PA 15216
286 Twin Hills Dr, Pittsburgh, PA 15216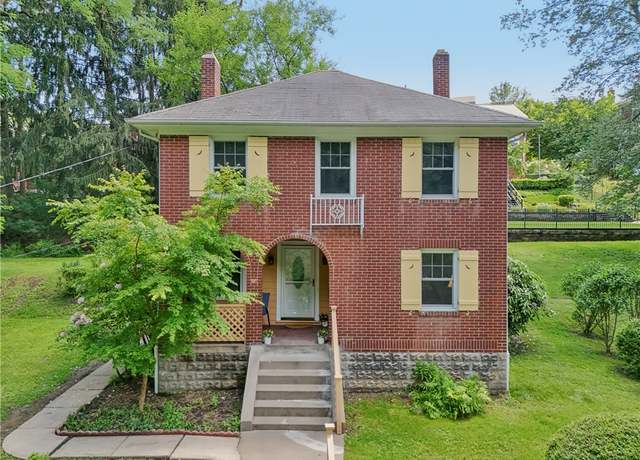 1571 Baldwick Rd, Pittsburgh, PA 15205
1571 Baldwick Rd, Pittsburgh, PA 15205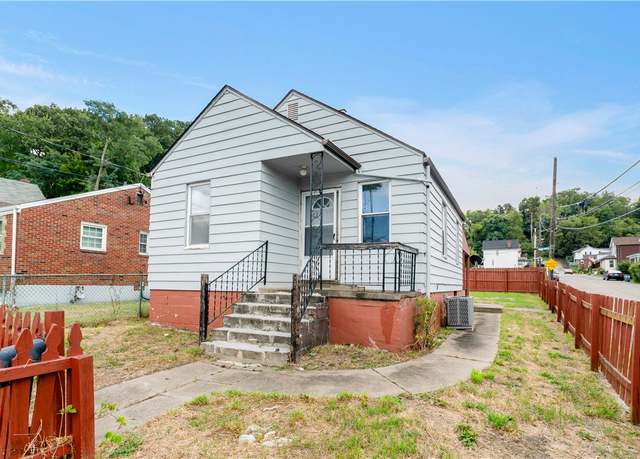 1012 Idlewood Ave, Carnegie, PA 15106
1012 Idlewood Ave, Carnegie, PA 15106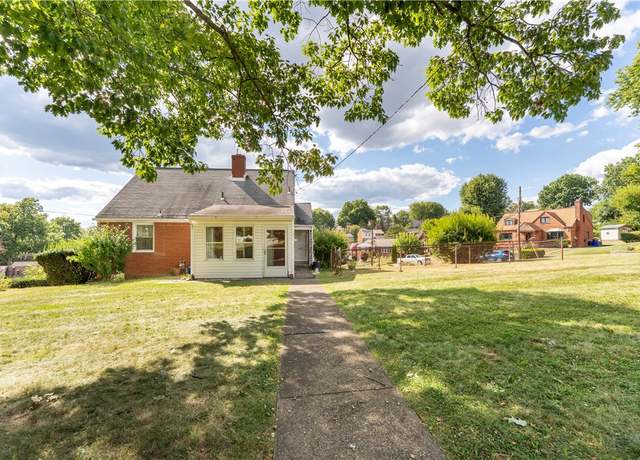 2467 Allender Ave, Pittsburgh, PA 15220
2467 Allender Ave, Pittsburgh, PA 15220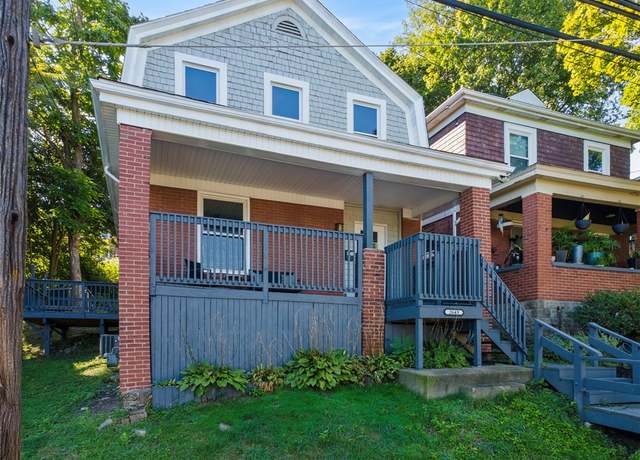 2643 Connecticut Ave, Pittsburgh, PA 15216
2643 Connecticut Ave, Pittsburgh, PA 15216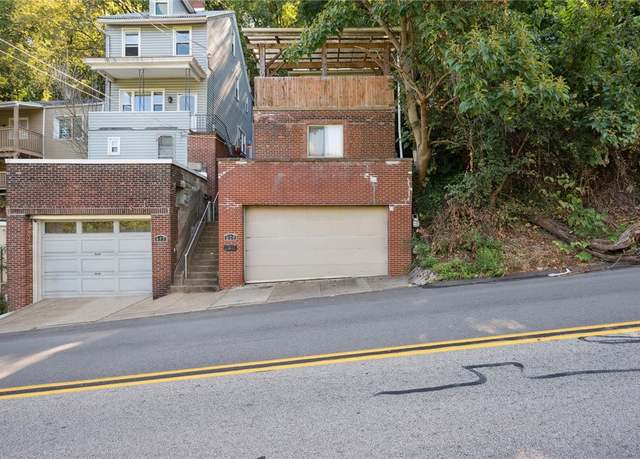 679 Greentree Rd, Pittsburgh, PA 15220
679 Greentree Rd, Pittsburgh, PA 15220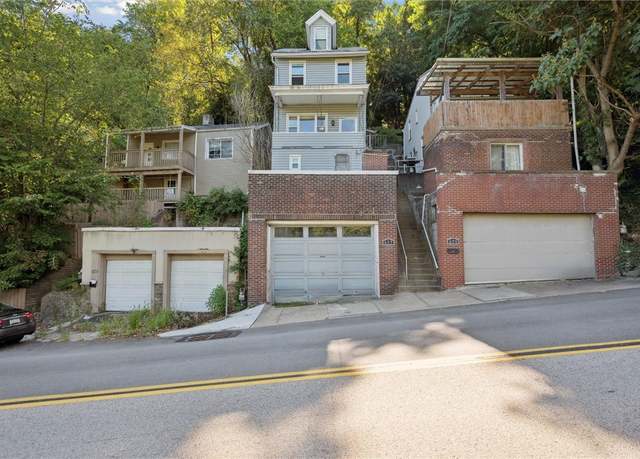 677 Greentree Rd, Pittsburgh, PA 15220
677 Greentree Rd, Pittsburgh, PA 15220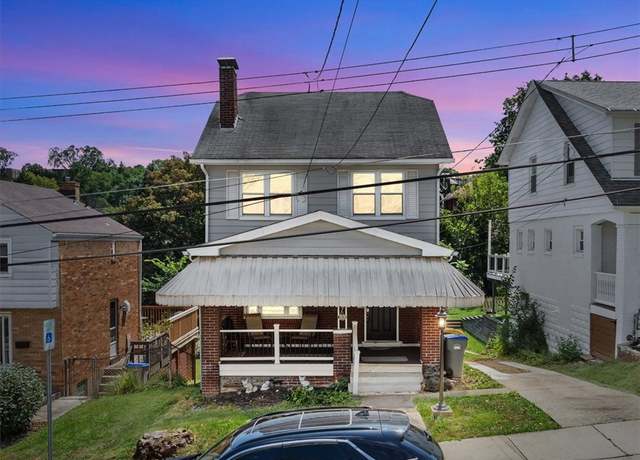 2829 Dwight Ave, Pittsburgh, PA 15216
2829 Dwight Ave, Pittsburgh, PA 15216 184 Chartiers Ave, Pittsburgh, PA 15205
184 Chartiers Ave, Pittsburgh, PA 15205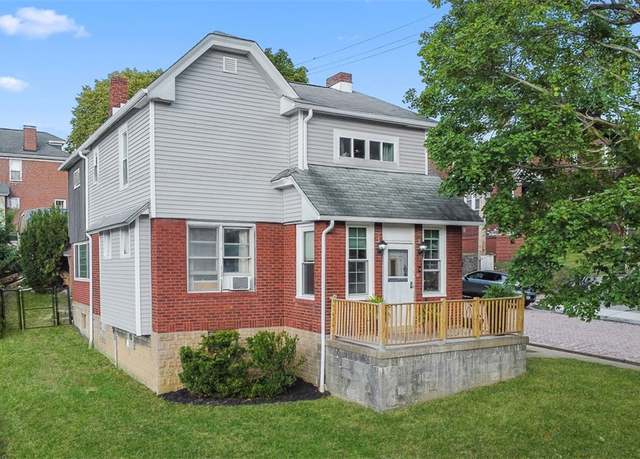 1770 Potomac Ave, Pittsburgh, PA 15216
1770 Potomac Ave, Pittsburgh, PA 15216