- Median Sale Price
- # of Homes Sold
- Median Days on Market
- 1 year
- 3 year
- 5 year


Loading...


 317 Bay Rd, Menlo Park, CA 94025
317 Bay Rd, Menlo Park, CA 94025 105 Reservoir Rd, Atherton, CA 94027
105 Reservoir Rd, Atherton, CA 94027 911 Peggy Ln, Menlo Park, CA 94025
911 Peggy Ln, Menlo Park, CA 94025 274 Roble Ave, Redwood City, CA 94061
274 Roble Ave, Redwood City, CA 94061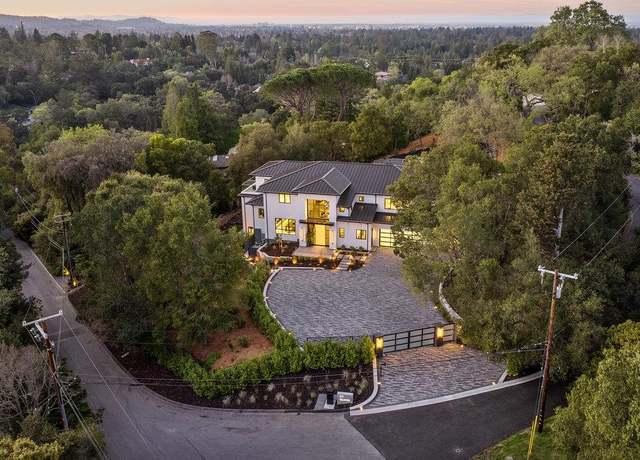 89 Tallwood Ct, Atherton, CA 94027
89 Tallwood Ct, Atherton, CA 94027 58 Marymont Ave, Atherton, CA 94027
58 Marymont Ave, Atherton, CA 94027 1 Tallwood Ct, Atherton, CA 94027
1 Tallwood Ct, Atherton, CA 94027 2 Hallmark Cir, Menlo Park, CA 94025
2 Hallmark Cir, Menlo Park, CA 94025 93 Broadacres Rd, Atherton, CA 94027
93 Broadacres Rd, Atherton, CA 94027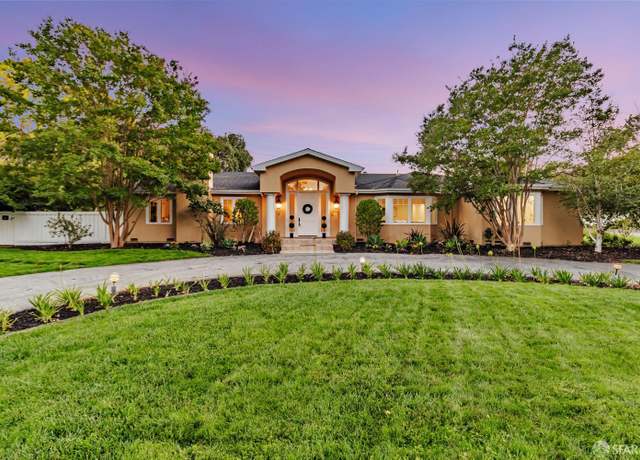 2 Callado Way, Atherton, CA 94027
2 Callado Way, Atherton, CA 94027 241 Polhemus Ave, Atherton, CA 94027
241 Polhemus Ave, Atherton, CA 94027Loading...
 23 Almendral Ave, Atherton, CA 94027
23 Almendral Ave, Atherton, CA 94027 1142 Moore Rd, Woodside, CA 94062
1142 Moore Rd, Woodside, CA 94062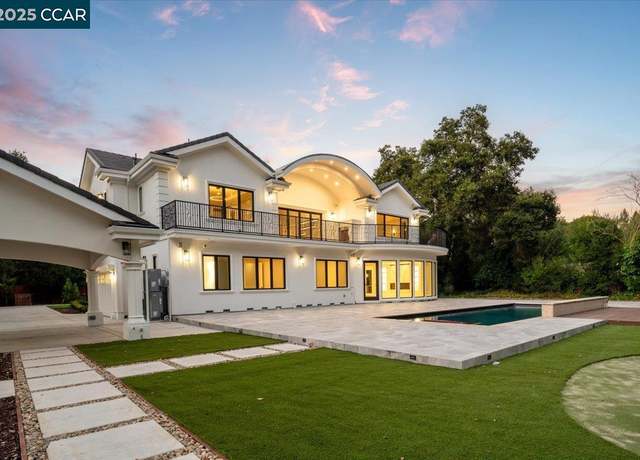 74 Middlefield Rd, Atherton, CA 94027
74 Middlefield Rd, Atherton, CA 94027 269 Stockbridge Ave, Atherton, CA 94027
269 Stockbridge Ave, Atherton, CA 94027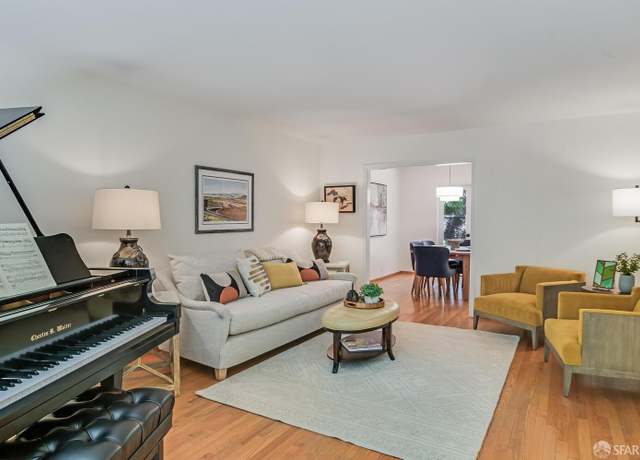 454 9th Ave, Menlo Park, CA 94025
454 9th Ave, Menlo Park, CA 94025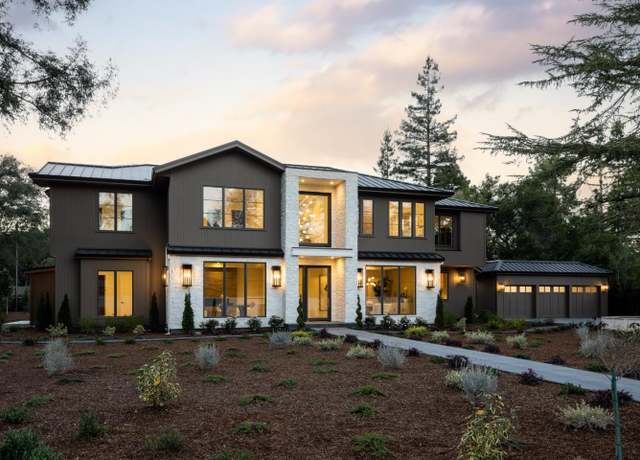 30 Adam Way, Atherton, CA 94027
30 Adam Way, Atherton, CA 94027 35 Barry Ln, Atherton, CA 94027
35 Barry Ln, Atherton, CA 94027 1265 Trinity Dr, Menlo Park, CA 94025
1265 Trinity Dr, Menlo Park, CA 94025 255 Nimitz Ave, Redwood City, CA 94061
255 Nimitz Ave, Redwood City, CA 94061 228 Sand Hill Cir, Menlo Park, CA 94025
228 Sand Hill Cir, Menlo Park, CA 94025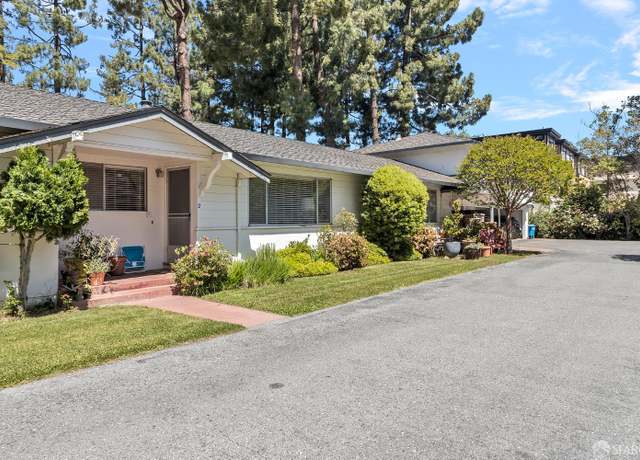 1300-1316 Hoover St, Menlo Park, CA 94025
1300-1316 Hoover St, Menlo Park, CA 94025 83 & 93 Camino Por Los Arboles, Atherton, CA 94027
83 & 93 Camino Por Los Arboles, Atherton, CA 94027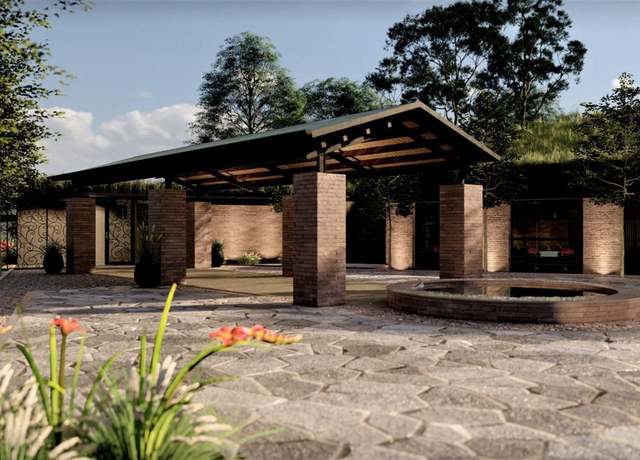 387 Moore Rd, Woodside, CA 94062
387 Moore Rd, Woodside, CA 94062 93 Camino Por Los Arboles, Atherton, CA 94027
93 Camino Por Los Arboles, Atherton, CA 94027