- Median Sale Price
- # of Homes Sold
- Median Days on Market
- 1 year
- 3 year
- 5 year
Loading...
 505 Pyracantha Dr Dr, Holly Springs, NC 27540
505 Pyracantha Dr Dr, Holly Springs, NC 27540 112 Tupelo Grove Ln, Holly Springs, NC 27540
112 Tupelo Grove Ln, Holly Springs, NC 27540 304 Channel Cove Dr, Holly Springs, NC 27540
304 Channel Cove Dr, Holly Springs, NC 27540 7229 Rex Rd, Holly Springs, NC 27540
7229 Rex Rd, Holly Springs, NC 27540 201 Seagraves Creek Ln, Holly Springs, NC 27540
201 Seagraves Creek Ln, Holly Springs, NC 27540 109 Lacombe Ct, Holly Springs, NC 27540
109 Lacombe Ct, Holly Springs, NC 27540 437 Oaks End Dr, Holly Springs, NC 27540
437 Oaks End Dr, Holly Springs, NC 27540 129 Middlegreen Pl, Holly Springs, NC 27540
129 Middlegreen Pl, Holly Springs, NC 27540 113 Splendid Oak Ct, Holly Springs, NC 27540
113 Splendid Oak Ct, Holly Springs, NC 27540 425 Arbor Creek Dr, Holly Springs, NC 27540
425 Arbor Creek Dr, Holly Springs, NC 27540 109 Willow View Ln, Apex, NC 27539
109 Willow View Ln, Apex, NC 27539Loading...
 128 Palmer Pointe Way, Holly Springs, NC 27540
128 Palmer Pointe Way, Holly Springs, NC 27540 401 Vista Springs Cir, Holly Springs, NC 27540
401 Vista Springs Cir, Holly Springs, NC 27540 3423 New Hill Holleman Rd Lot 1, New Hill, NC 27562
3423 New Hill Holleman Rd Lot 1, New Hill, NC 27562 161 Summit Oaks Ln, Holly Springs, NC 27540
161 Summit Oaks Ln, Holly Springs, NC 27540 100 Oakmoss Trl, Holly Springs, NC 27540
100 Oakmoss Trl, Holly Springs, NC 27540 1210 Briar Gate Dr, Holly Springs, NC 27540
1210 Briar Gate Dr, Holly Springs, NC 27540 301 Salmonberry Dr, Holly Springs, NC 27540
301 Salmonberry Dr, Holly Springs, NC 27540 127 Willow View Ln, Apex, NC 27539
127 Willow View Ln, Apex, NC 27539 114 Pleasant Glen Ln, Apex, NC 27539
114 Pleasant Glen Ln, Apex, NC 27539 4014 Kentworth Dr, Holly Springs, NC 27540
4014 Kentworth Dr, Holly Springs, NC 27540 2027 Hayes Ln, Holly Springs, NC 27540
2027 Hayes Ln, Holly Springs, NC 27540 101 Eden Glen Dr, Holly Springs, NC 27540
101 Eden Glen Dr, Holly Springs, NC 27540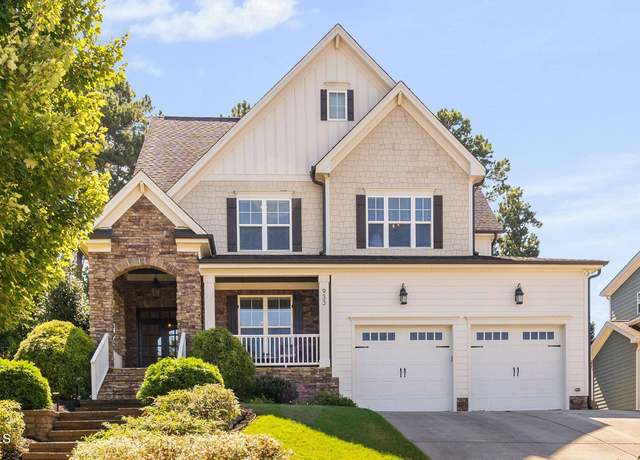 933 Hollymont Dr, Holly Springs, NC 27540
933 Hollymont Dr, Holly Springs, NC 27540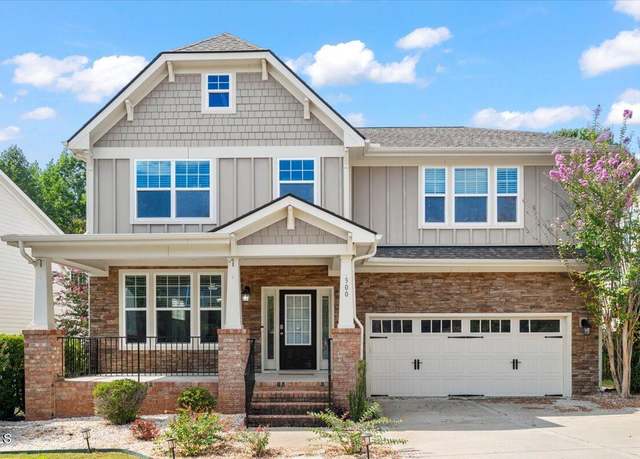 300 Shorehouse Way, Holly Springs, NC 27540
300 Shorehouse Way, Holly Springs, NC 27540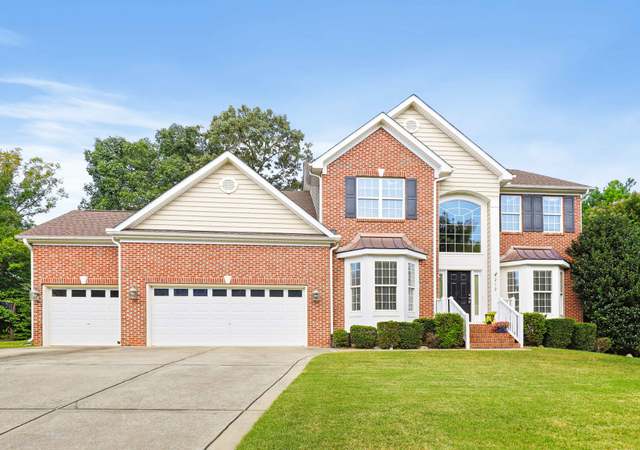 212 Chieftain Dr, Holly Springs, NC 27540
212 Chieftain Dr, Holly Springs, NC 27540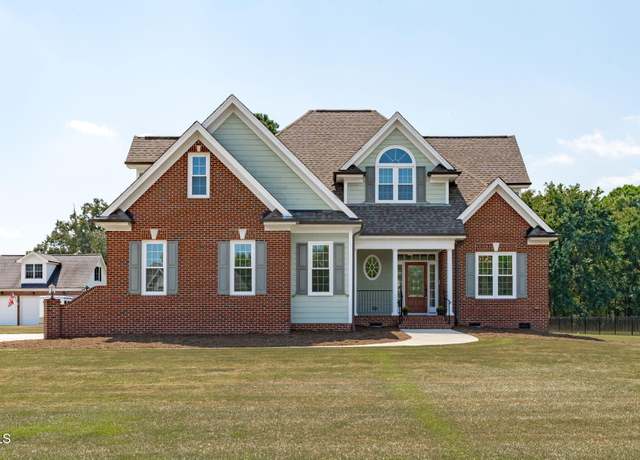 6625 Maggiewood Ln, Fuquay Varina, NC 27526
6625 Maggiewood Ln, Fuquay Varina, NC 27526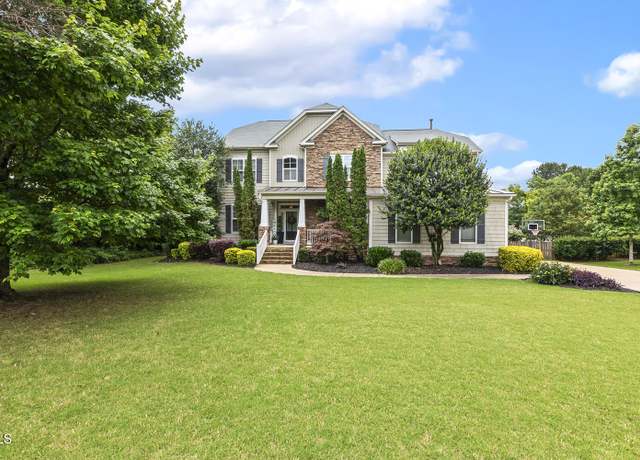 5516 Colonial Oaks Dr, Apex, NC 27539
5516 Colonial Oaks Dr, Apex, NC 27539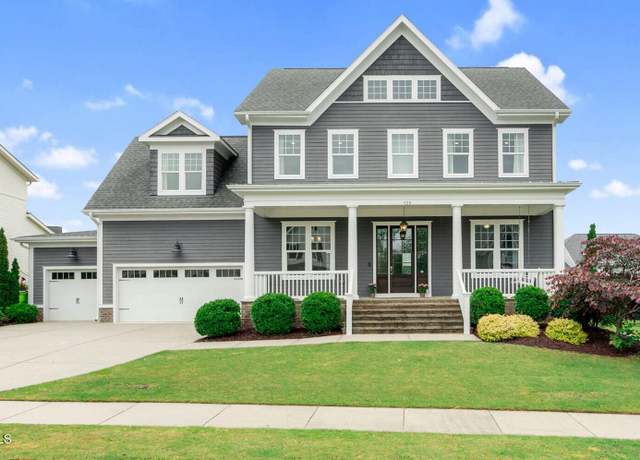 320 Chickasaw Plum Dr, Holly Springs, NC 27540
320 Chickasaw Plum Dr, Holly Springs, NC 27540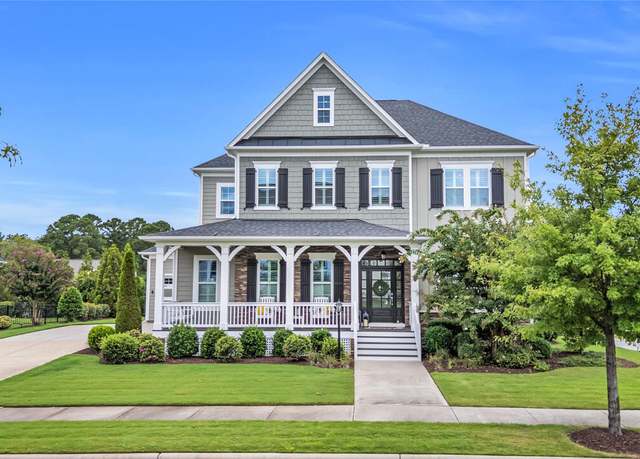 101 Big Timber Path, Holly Springs, NC 27540
101 Big Timber Path, Holly Springs, NC 27540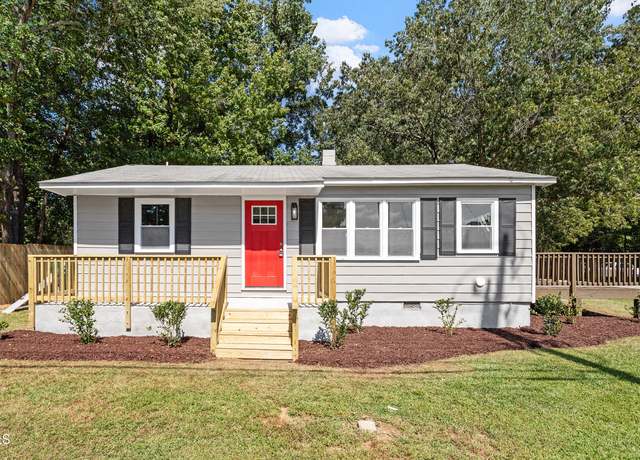 5033 Sunset Lake Rd, Apex, NC 27539
5033 Sunset Lake Rd, Apex, NC 27539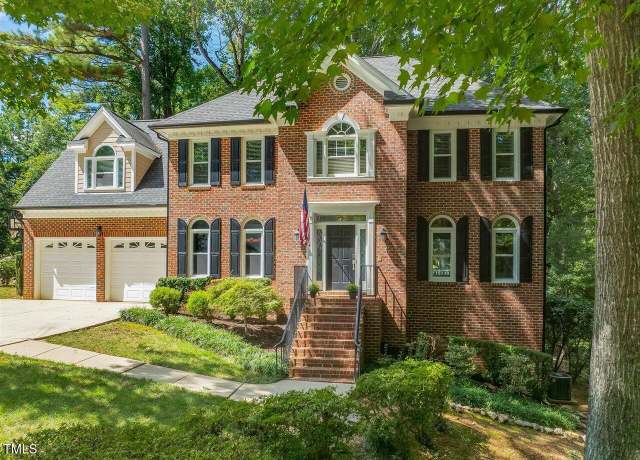 5420 Lake Edge Dr, Holly Springs, NC 27540
5420 Lake Edge Dr, Holly Springs, NC 27540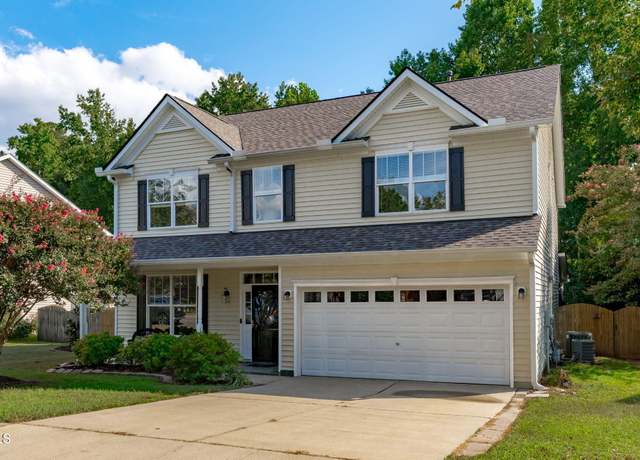 412 Stobhill Ln, Holly Springs, NC 27540
412 Stobhill Ln, Holly Springs, NC 27540 232 Hensley Hill Pl, Holly Springs, NC 27540
232 Hensley Hill Pl, Holly Springs, NC 27540 109 Crested Coral Dr, Holly Springs, NC 27540
109 Crested Coral Dr, Holly Springs, NC 27540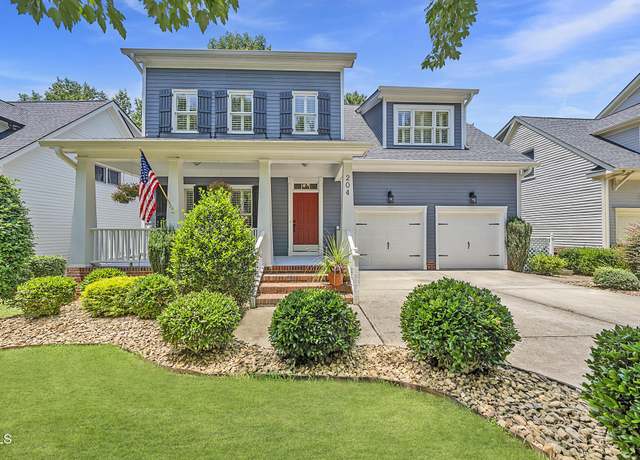 204 Edgepine Dr, Holly Springs, NC 27540
204 Edgepine Dr, Holly Springs, NC 27540