- Median Sale Price
- # of Homes Sold
- Median Days on Market
- 1 year
- 3 year
- 5 year
Loading...
 7910 NW 104th Ct, Johnston, IA 50131
7910 NW 104th Ct, Johnston, IA 50131 809 SE 16th St, Grimes, IA 50111
809 SE 16th St, Grimes, IA 50111 1716 NW Calista St, Grimes, IA 50111
1716 NW Calista St, Grimes, IA 50111 12025 Meadow Springs Dr, Johnston, IA 50131
12025 Meadow Springs Dr, Johnston, IA 50131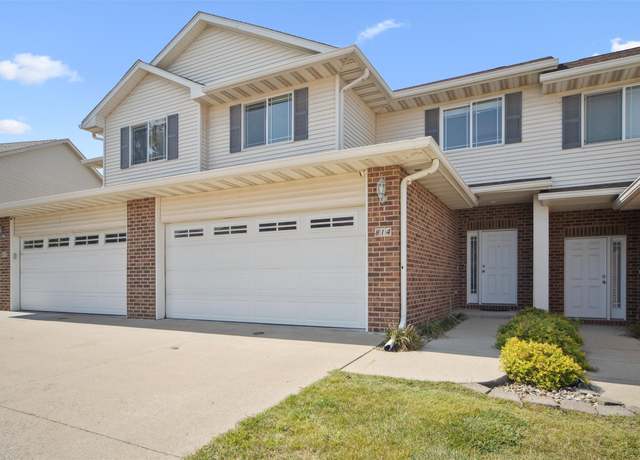 814 SE Crossings Ln, Grimes, IA 50111
814 SE Crossings Ln, Grimes, IA 50111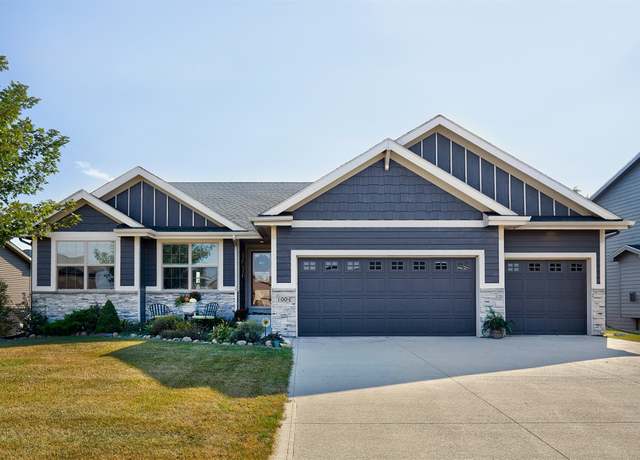 1004 NW 8th St, Grimes, IA 50111
1004 NW 8th St, Grimes, IA 50111 2150 NE 18th St #6, Grimes, IA 50111
2150 NE 18th St #6, Grimes, IA 50111 2607 SE Victory #255, Grimes, IA 50111
2607 SE Victory #255, Grimes, IA 50111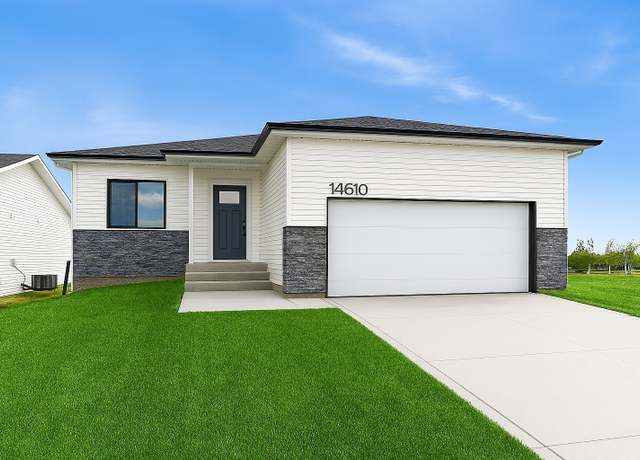 14610 Northpark Dr, Urbandale, IA 50111
14610 Northpark Dr, Urbandale, IA 50111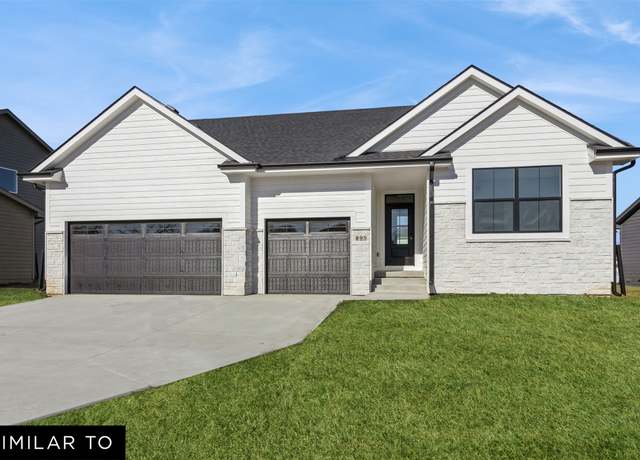 14517 North Valley Dr, Urbandale, IA 50323
14517 North Valley Dr, Urbandale, IA 50323 300 NW Sunset Ln, Grimes, IA 50111
300 NW Sunset Ln, Grimes, IA 50111Loading...
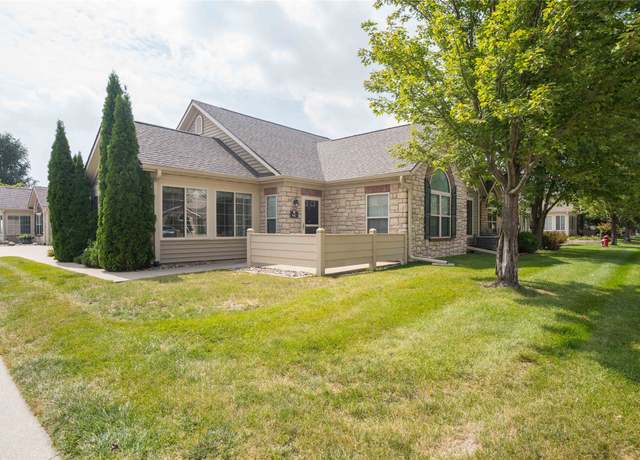 3305 SE Glenstone Dr #142, Grimes, IA 50111
3305 SE Glenstone Dr #142, Grimes, IA 50111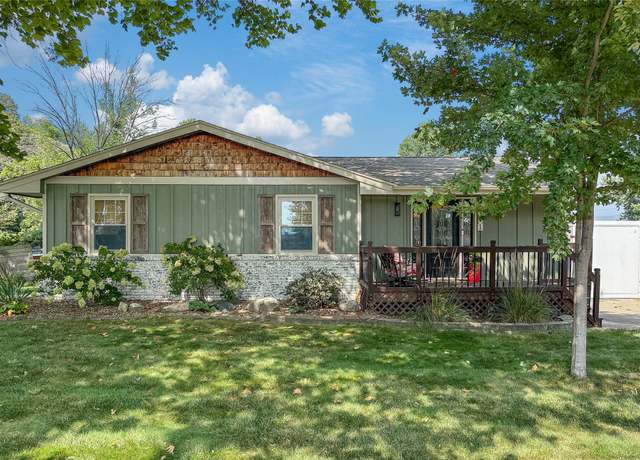 111 NW 3rd St, Grimes, IA 50111
111 NW 3rd St, Grimes, IA 50111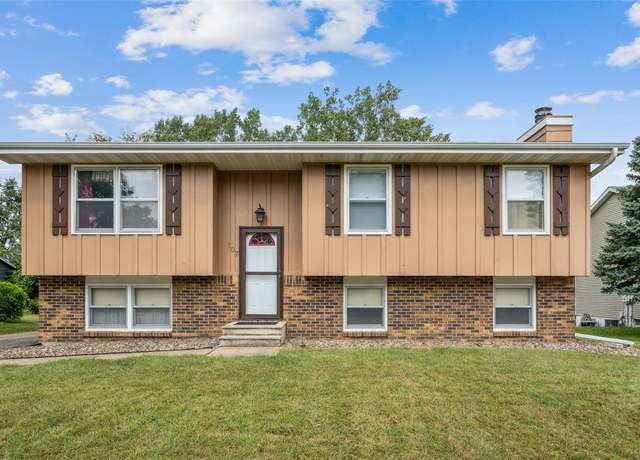 107 NW 7th, Grimes, IA 50111
107 NW 7th, Grimes, IA 50111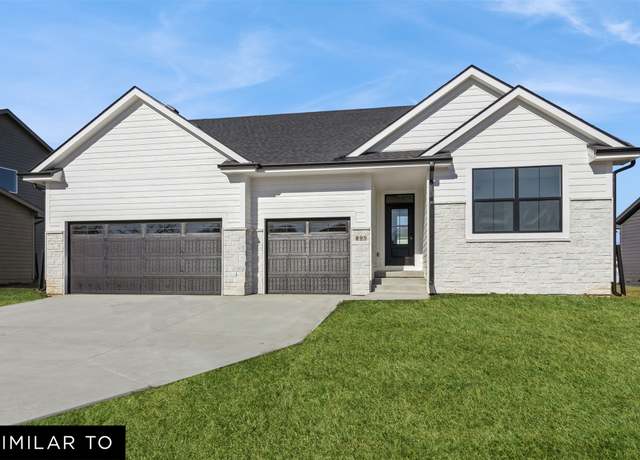 14601 North Valley Dr, Urbandale, IA 50323
14601 North Valley Dr, Urbandale, IA 50323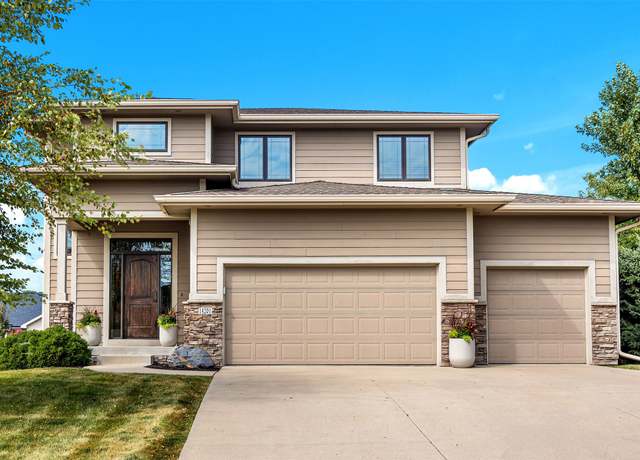 14201 Brookview Dr, Urbandale, IA 50323
14201 Brookview Dr, Urbandale, IA 50323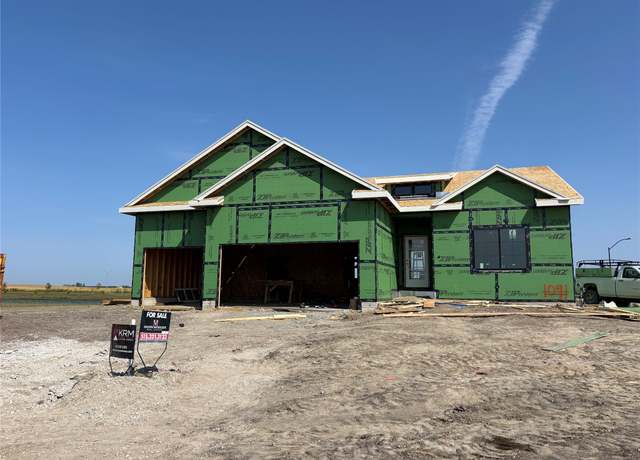 1091 SW Cattail Rd, Grimes, IA 50111
1091 SW Cattail Rd, Grimes, IA 50111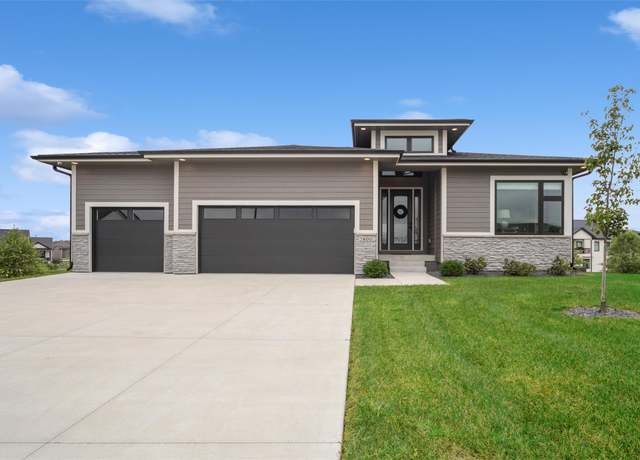 2800 NE Cherry Ct, Grimes, IA 50111
2800 NE Cherry Ct, Grimes, IA 50111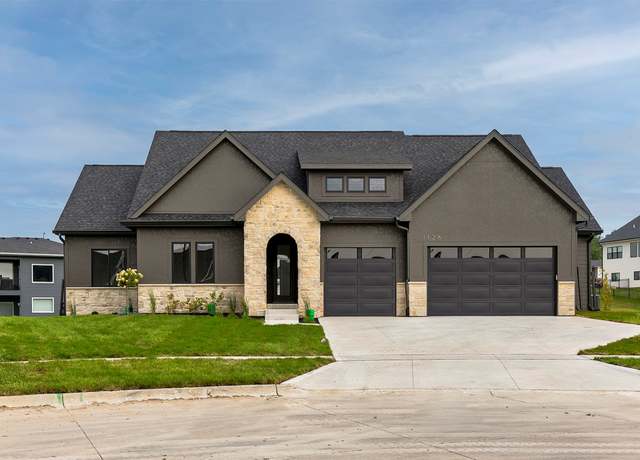 1128 NW 29th Ct, Grimes, IA 50111
1128 NW 29th Ct, Grimes, IA 50111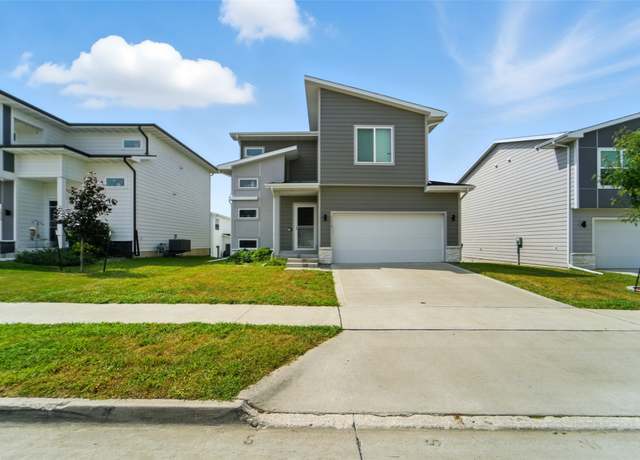 1414 NE Cedarwood Dr, Grimes, IA 50111
1414 NE Cedarwood Dr, Grimes, IA 50111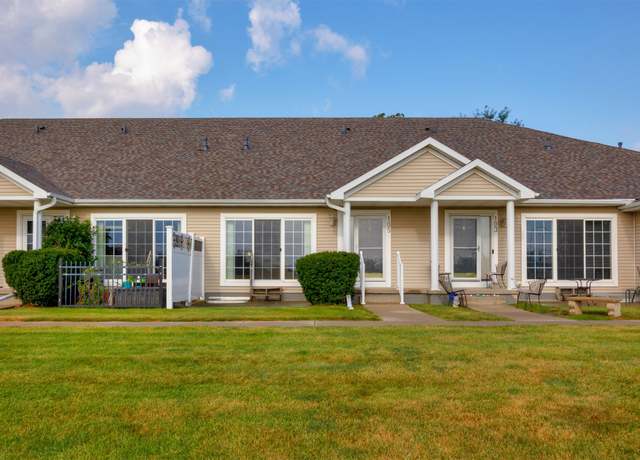 105 SE Little Beaver Ct, Grimes, IA 50111
105 SE Little Beaver Ct, Grimes, IA 50111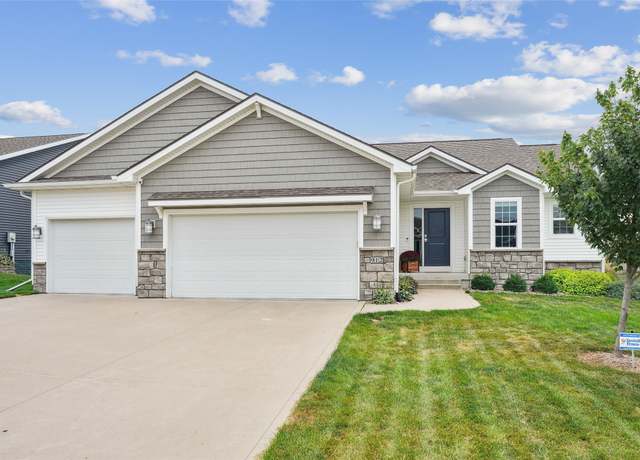 912 SW 9th Ct, Grimes, IA 50111
912 SW 9th Ct, Grimes, IA 50111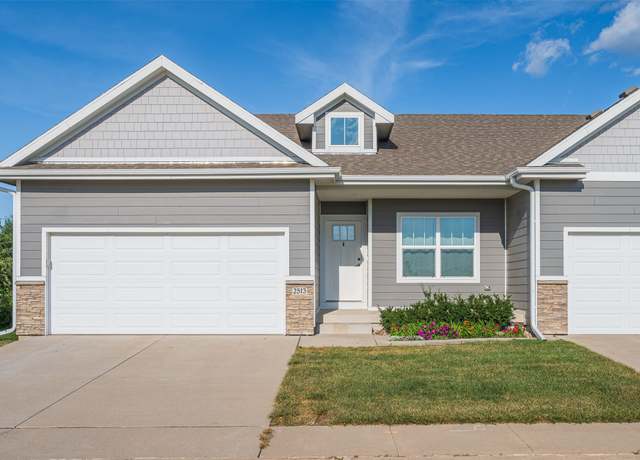 2513 NE 6th St, Grimes, IA 50111
2513 NE 6th St, Grimes, IA 50111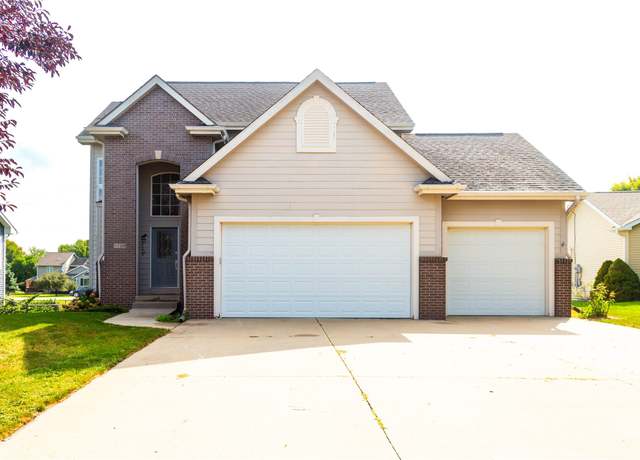 1109 NW Gabus Cir, Grimes, IA 50111
1109 NW Gabus Cir, Grimes, IA 50111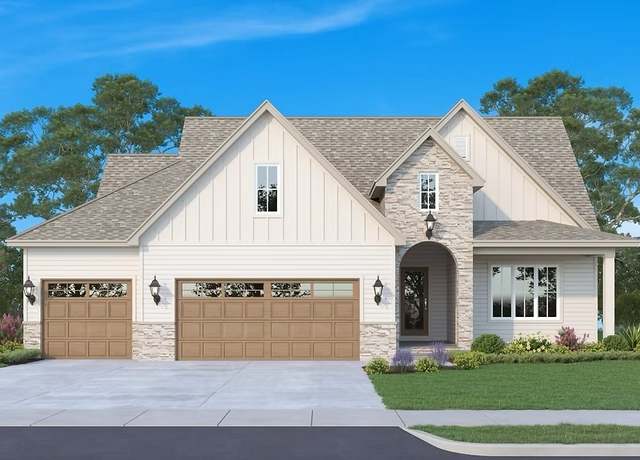 10622 NW 80th Ave, Johnston, IA 50131
10622 NW 80th Ave, Johnston, IA 50131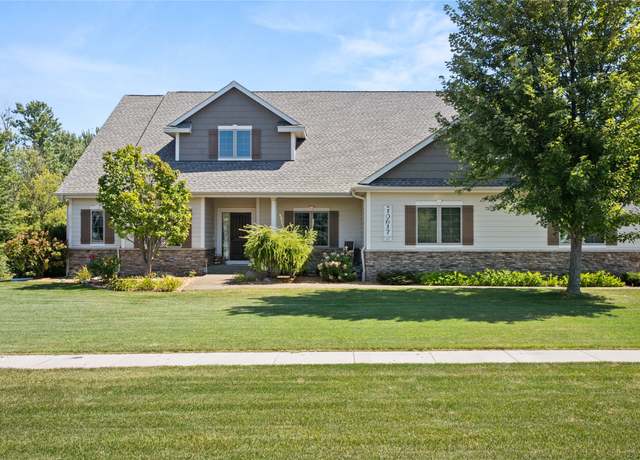 10617 Beaverbrooke Blvd, Johnston, IA 50131
10617 Beaverbrooke Blvd, Johnston, IA 50131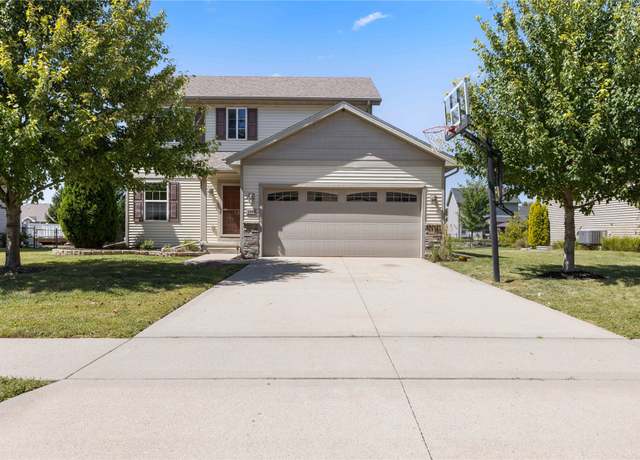 2908 SE Diamond Dr, Grimes, IA 50111
2908 SE Diamond Dr, Grimes, IA 50111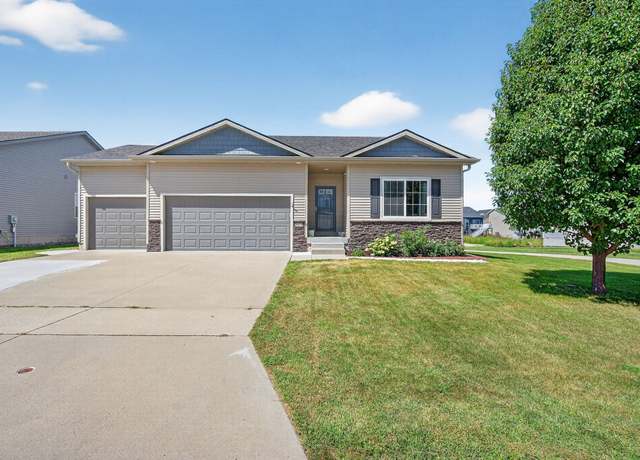 513 SE 15th St, Grimes, IA 50111
513 SE 15th St, Grimes, IA 50111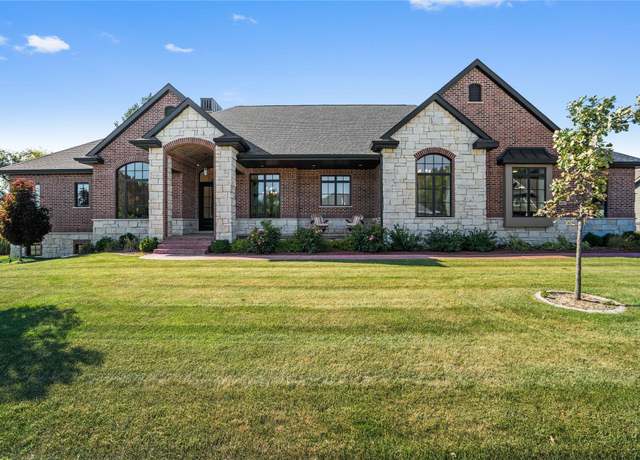 4816 147th St, Urbandale, IA 50323
4816 147th St, Urbandale, IA 50323 11925 Meadow Springs Dr, Des Moines, IA 50313
11925 Meadow Springs Dr, Des Moines, IA 50313 14622 Northpark Dr, Urbandale, IA 50111
14622 Northpark Dr, Urbandale, IA 50111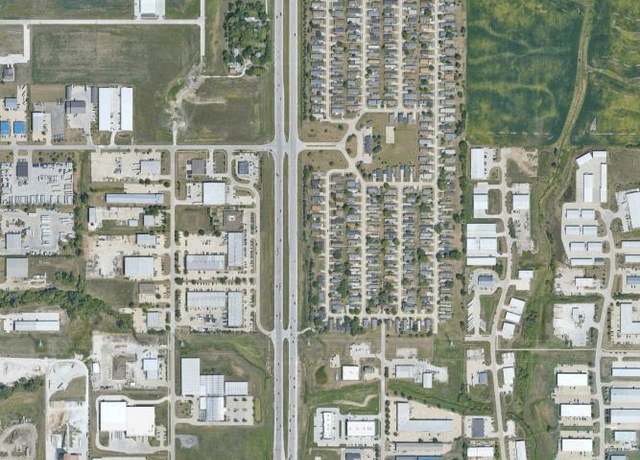 2610 SE Liberty Dr, Grimes, IA 50111
2610 SE Liberty Dr, Grimes, IA 50111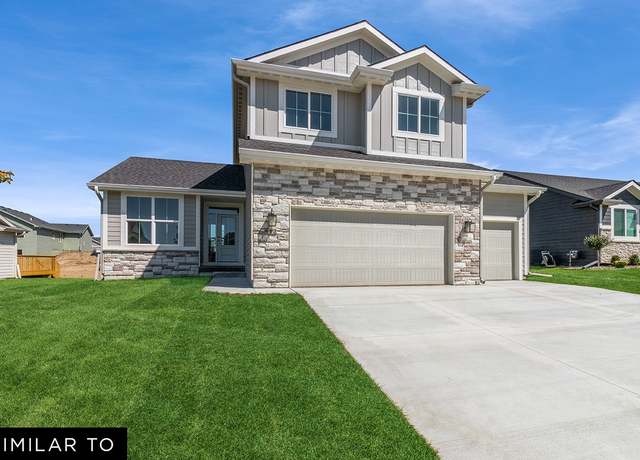 14600 North Valley Dr, Urbandale, IA 50323
14600 North Valley Dr, Urbandale, IA 50323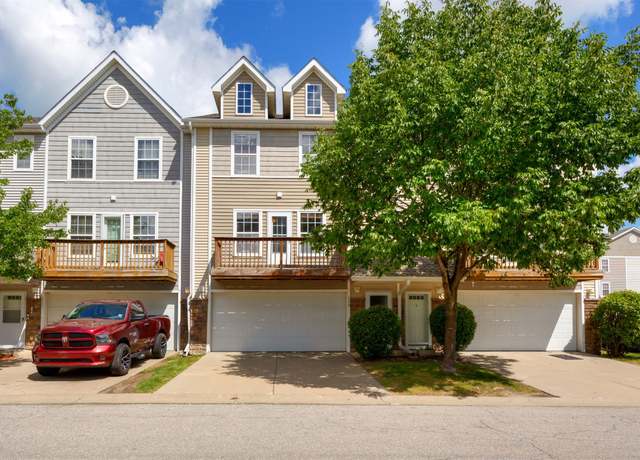 2150 NE 18th St #112, Grimes, IA 50111
2150 NE 18th St #112, Grimes, IA 50111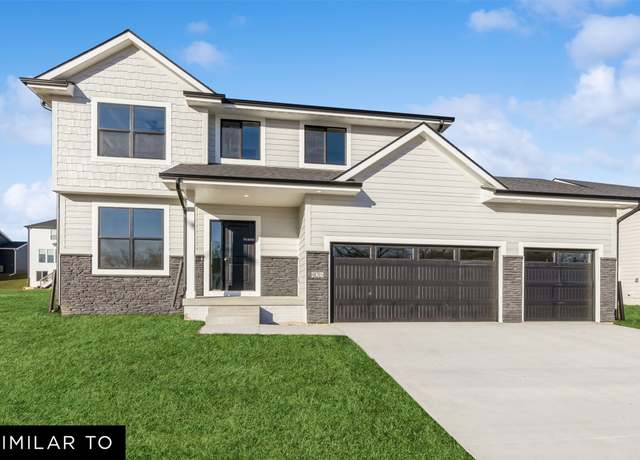 14518 North Valley Dr, Urbandale, IA 50323
14518 North Valley Dr, Urbandale, IA 50323 2150 NE 18th St #9, Grimes, IA 50111
2150 NE 18th St #9, Grimes, IA 50111