- Median Sale Price
- # of Homes Sold
- Median Days on Market
- 1 year
- 3 year
- 5 year
Loading...
 8150 Minstead Ave, Hesperia, CA 92345
8150 Minstead Ave, Hesperia, CA 92345 6920 11th Ave, Hesperia, CA 92345
6920 11th Ave, Hesperia, CA 92345 18195 Pitache St, Hesperia, CA 92345
18195 Pitache St, Hesperia, CA 92345 15815 Arbury St, Hesperia, CA 92345
15815 Arbury St, Hesperia, CA 92345 9735 Elsinore Rd, Oak Hills, CA 92344
9735 Elsinore Rd, Oak Hills, CA 92344 12550 Main St #137, Hesperia, CA 92345
12550 Main St #137, Hesperia, CA 92345 7795 Oakwood, Hesperia, CA 92345
7795 Oakwood, Hesperia, CA 92345 7238 Kingsley Ave, Hesperia, CA 92345
7238 Kingsley Ave, Hesperia, CA 92345 8181 Daisy Rd, Oak Hills, CA 92344
8181 Daisy Rd, Oak Hills, CA 92344 18230 Sumac Ave, Hesperia, CA 92345
18230 Sumac Ave, Hesperia, CA 92345 17805 Walnut, Hesperia, CA 92345
17805 Walnut, Hesperia, CA 92345Loading...
 8943 Hydrangea Ave, Hesperia, CA 92344
8943 Hydrangea Ave, Hesperia, CA 92344 14804 Live Oak, Hesperia, CA 92345
14804 Live Oak, Hesperia, CA 92345 9760 Phelan Rd, Oak Hills, CA 92344
9760 Phelan Rd, Oak Hills, CA 92344 8853 Waltham Ave, Hesperia, CA 92345
8853 Waltham Ave, Hesperia, CA 92345 15291 Wells Fargo St, Hesperia, CA 92345
15291 Wells Fargo St, Hesperia, CA 92345 12913 Tehachapi St, Hesperia, CA 92344
12913 Tehachapi St, Hesperia, CA 92344 6989 Buffalo Rd, Oak Hills, CA 92344
6989 Buffalo Rd, Oak Hills, CA 92344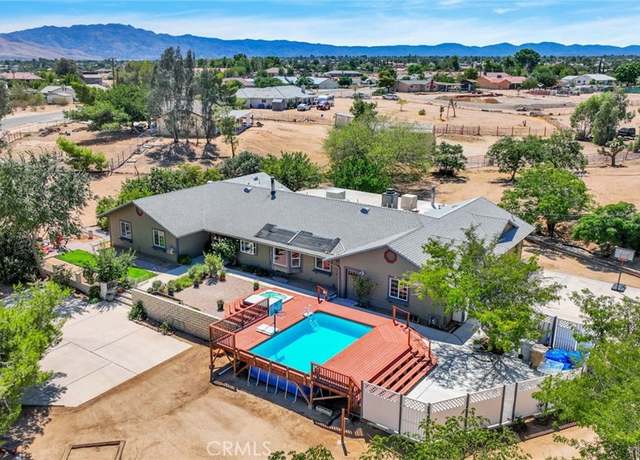 18585 Hercules St, Hesperia, CA 92345
18585 Hercules St, Hesperia, CA 92345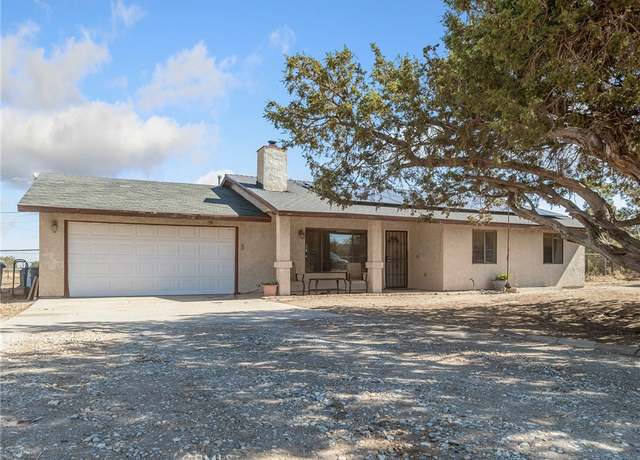 9176 Coleridge Rd, Oak Hills, CA 92344
9176 Coleridge Rd, Oak Hills, CA 92344 18540 Seaforth St, Hesperia, CA 92345
18540 Seaforth St, Hesperia, CA 92345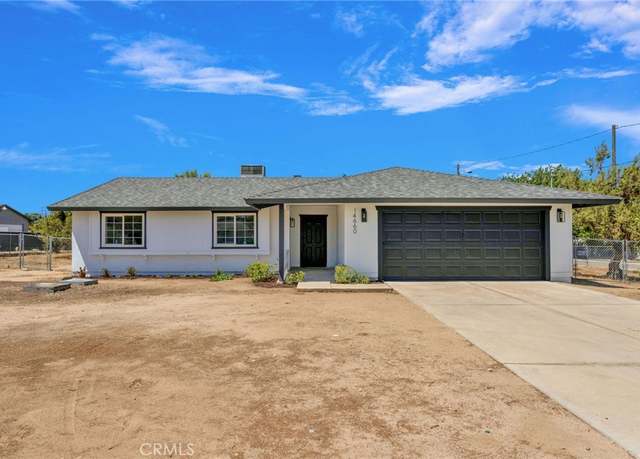 14660 Harding St, Hesperia, CA 92345
14660 Harding St, Hesperia, CA 92345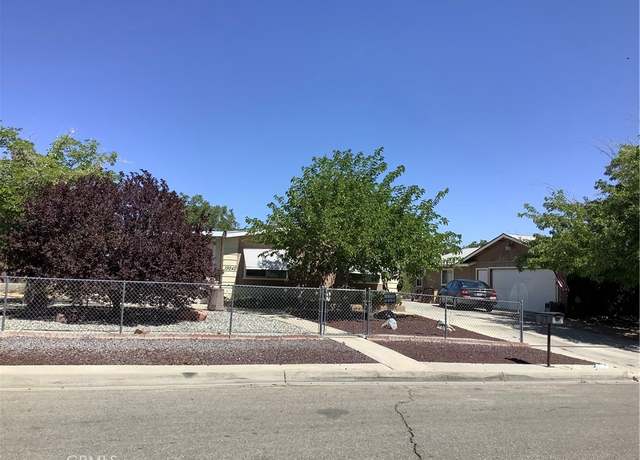 19242 Monterey St, Hesperia, CA 92345
19242 Monterey St, Hesperia, CA 92345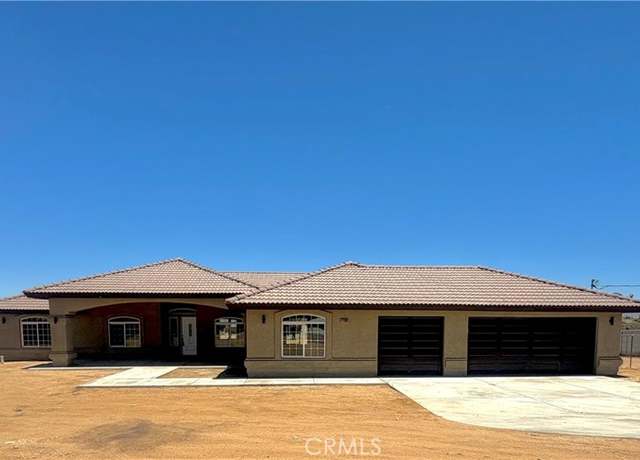 11569 Arroyo Ave, Hesperia, CA 92345
11569 Arroyo Ave, Hesperia, CA 92345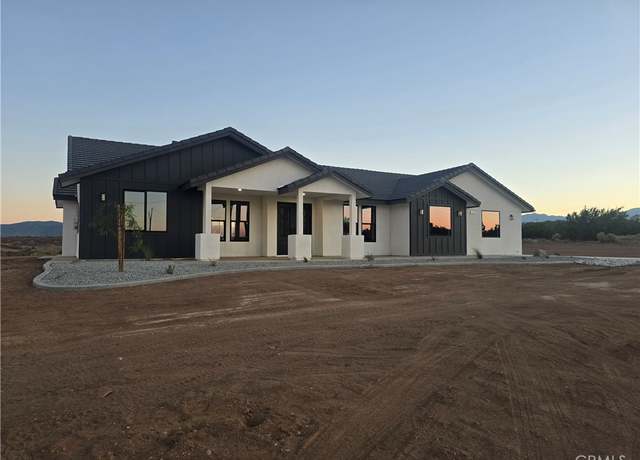 12025 Prairie Trl, Hesperia, CA 92344
12025 Prairie Trl, Hesperia, CA 92344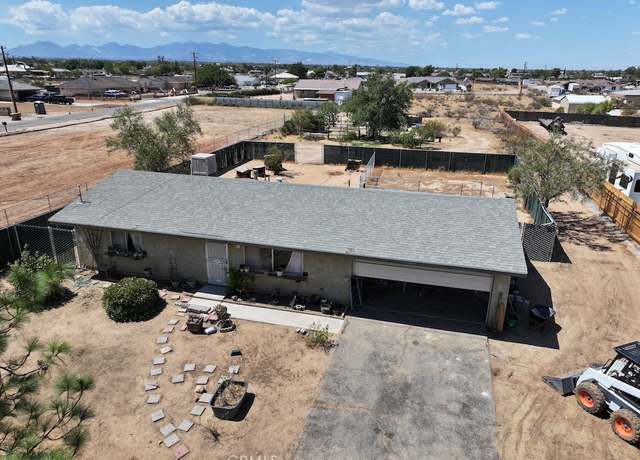 11430 2nd Ave, Hesperia, CA 92345
11430 2nd Ave, Hesperia, CA 92345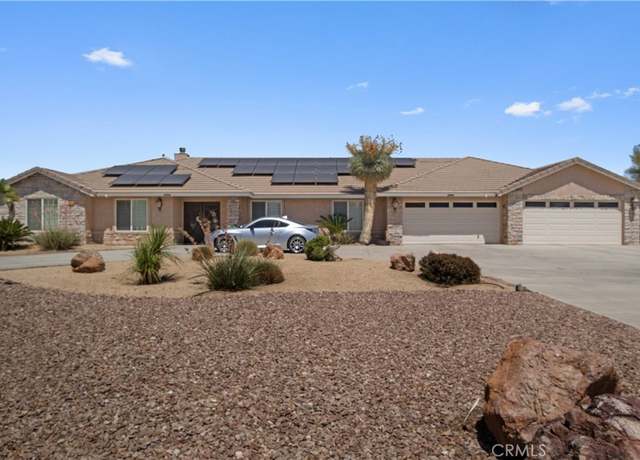 12210 Larch St, Oak Hills, CA 92344
12210 Larch St, Oak Hills, CA 92344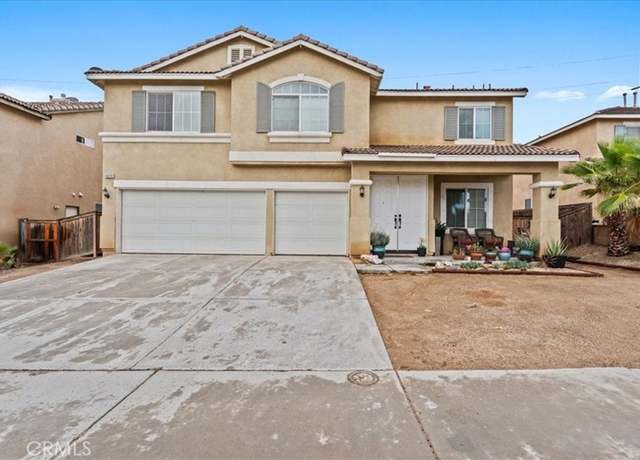 14211 Desert Rose St, Hesperia, CA 92344
14211 Desert Rose St, Hesperia, CA 92344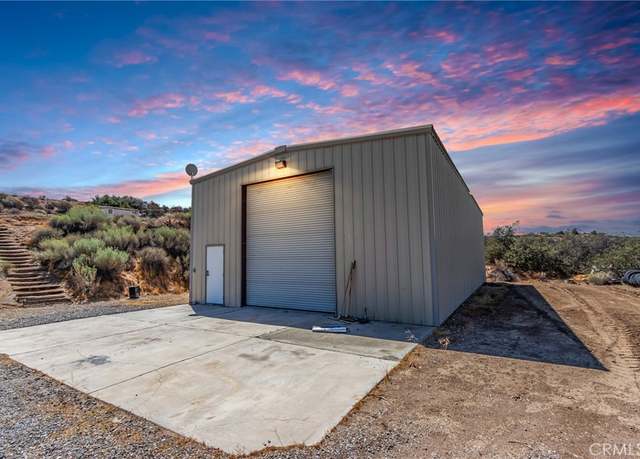 7170 Joshua Rd, Oak Hills, CA 92344
7170 Joshua Rd, Oak Hills, CA 92344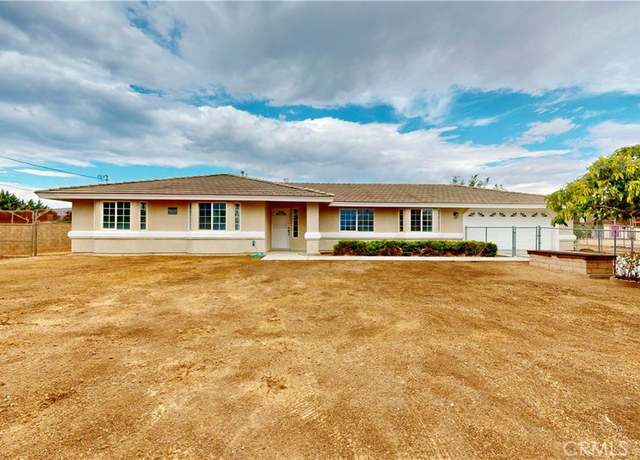 8020 Newhall Ave, Hesperia, CA 92345
8020 Newhall Ave, Hesperia, CA 92345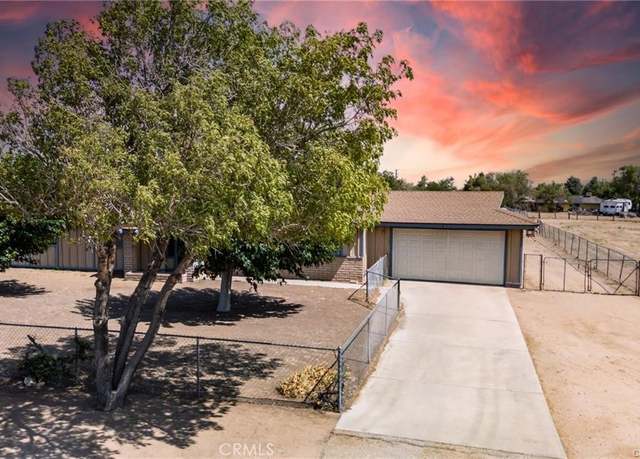 15148 Larch St, Hesperia, CA 92345
15148 Larch St, Hesperia, CA 92345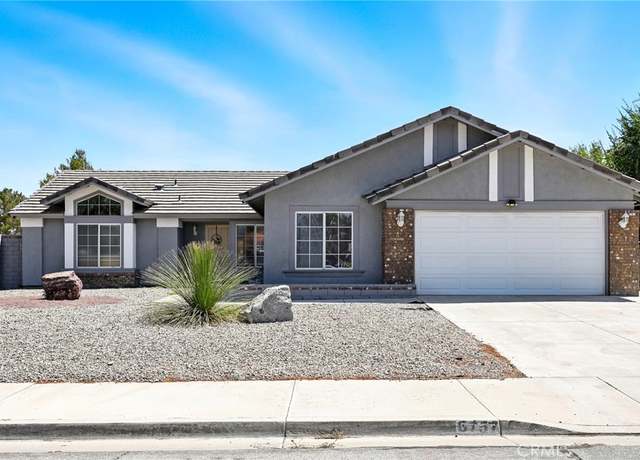 6757 Loma Vista Ave, Hesperia, CA 92345
6757 Loma Vista Ave, Hesperia, CA 92345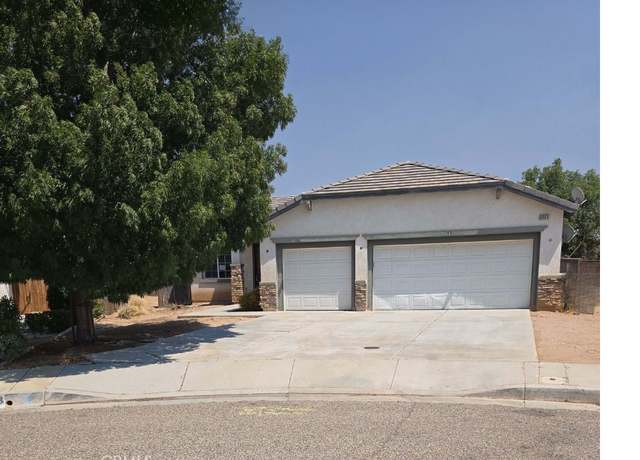 8663 Aberdeen Ct, Hesperia, CA 92344
8663 Aberdeen Ct, Hesperia, CA 92344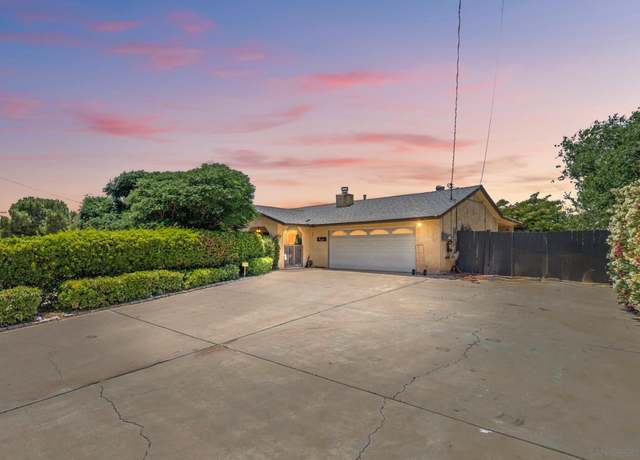 7520 Oakwood Ave, Hesperia, CA 92345
7520 Oakwood Ave, Hesperia, CA 92345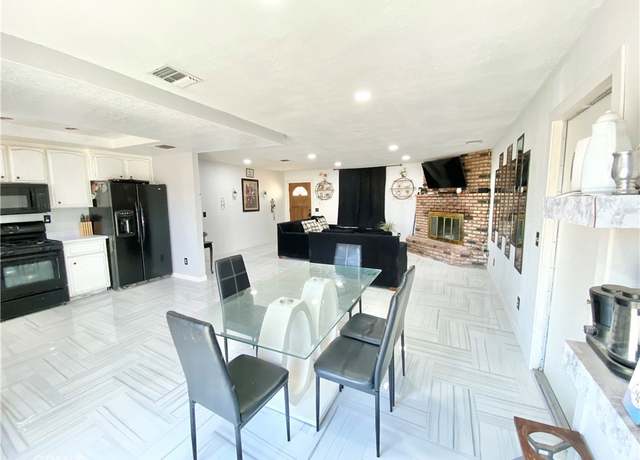 17833 Smoke Tree St, Hesperia, CA 92345
17833 Smoke Tree St, Hesperia, CA 92345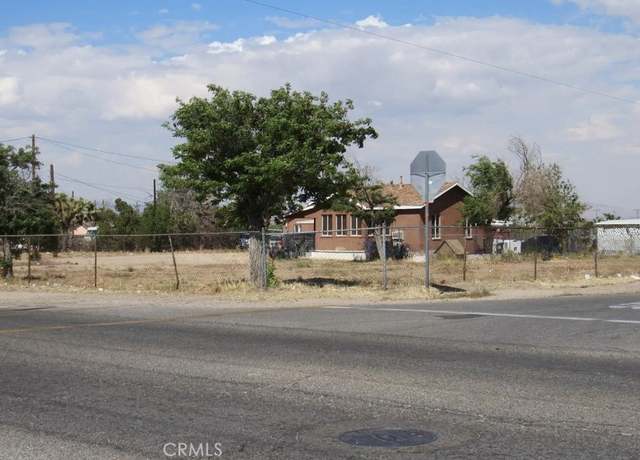 8511 C Ave, Hesperia, CA 92345
8511 C Ave, Hesperia, CA 92345