- Median Sale Price
- # of Homes Sold
- Median Days on Market
- 1 year
- 3 year
- 5 year
Loading...
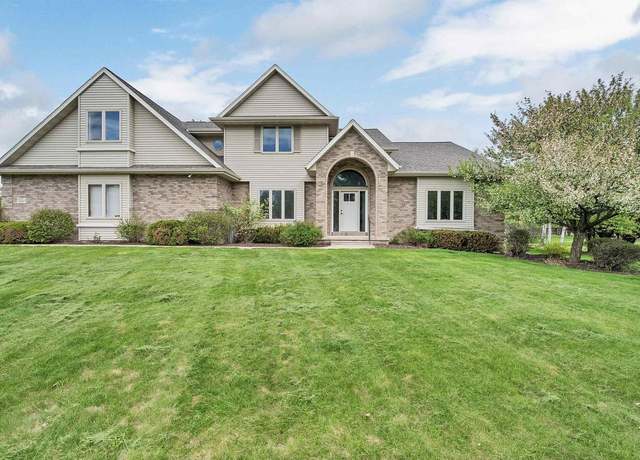 1584 Ravine Dr, Green Bay, WI 54313
1584 Ravine Dr, Green Bay, WI 54313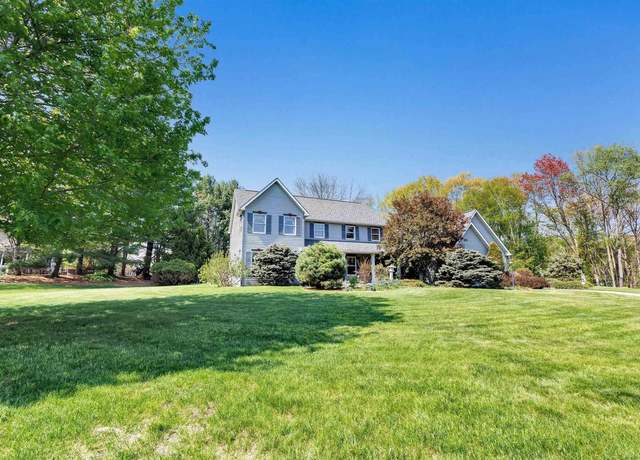 4514 Mohawk Ct, Green Bay, WI 54313
4514 Mohawk Ct, Green Bay, WI 54313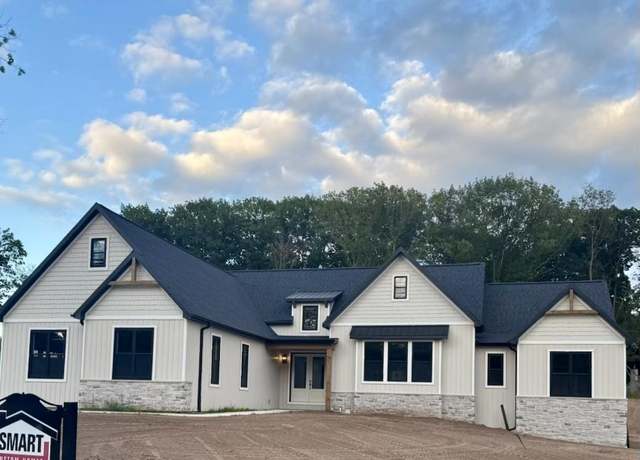 4202 Blackberry Ridge Dr, Oneida, WI 54155
4202 Blackberry Ridge Dr, Oneida, WI 54155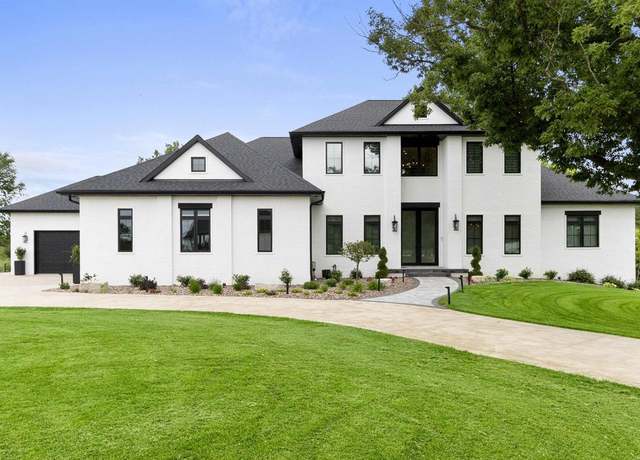 4141 Blackberry Ridge Dr, Oneida, WI 54155
4141 Blackberry Ridge Dr, Oneida, WI 54155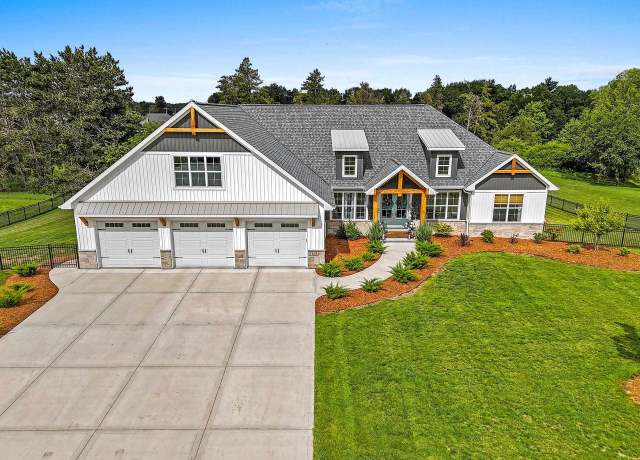 4113 Blackberry Ridge Dr, Oneida, WI 54155
4113 Blackberry Ridge Dr, Oneida, WI 54155 4527 Choctaw Trl, Green Bay, WI 54313
4527 Choctaw Trl, Green Bay, WI 54313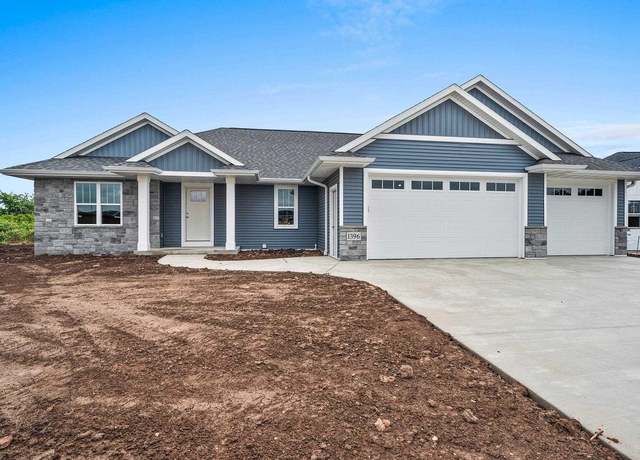 1396 Crossroads Dr, Hobart, WI 54115
1396 Crossroads Dr, Hobart, WI 54115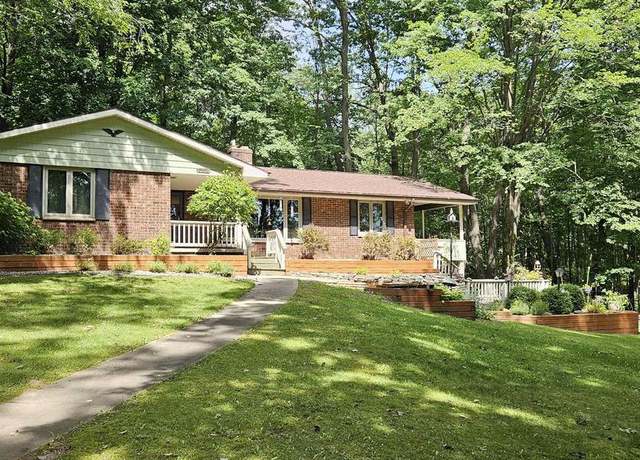 772 Brookwood Cir, Oneida, WI 54155
772 Brookwood Cir, Oneida, WI 54155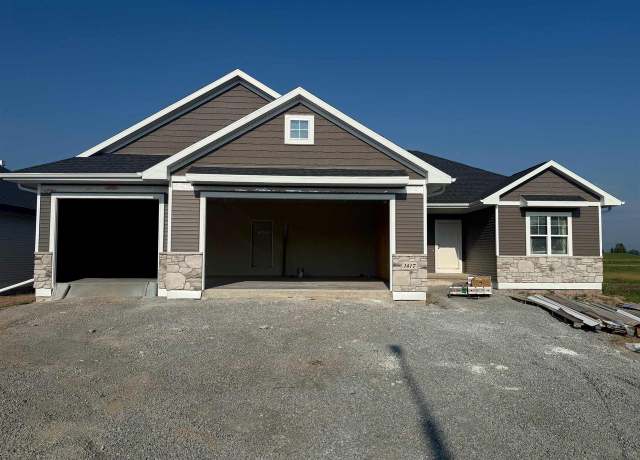 1417 Crossroads Dr, De Pere, WI 54115
1417 Crossroads Dr, De Pere, WI 54115 1432 Crossroads Dr, De Pere, WI 54115
1432 Crossroads Dr, De Pere, WI 54115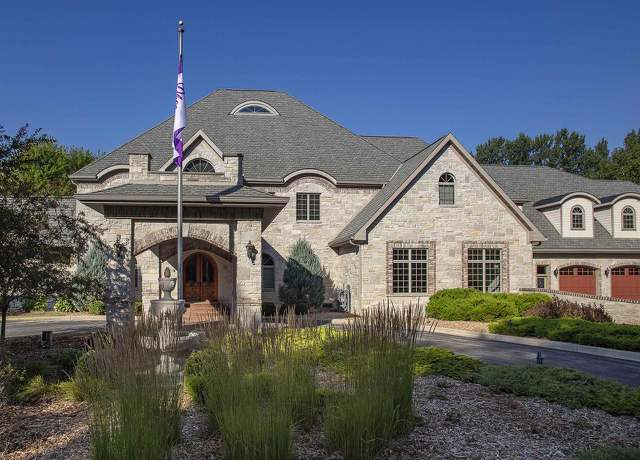 1071 Hill Dr, Oneida, WI 54155
1071 Hill Dr, Oneida, WI 54155Loading...
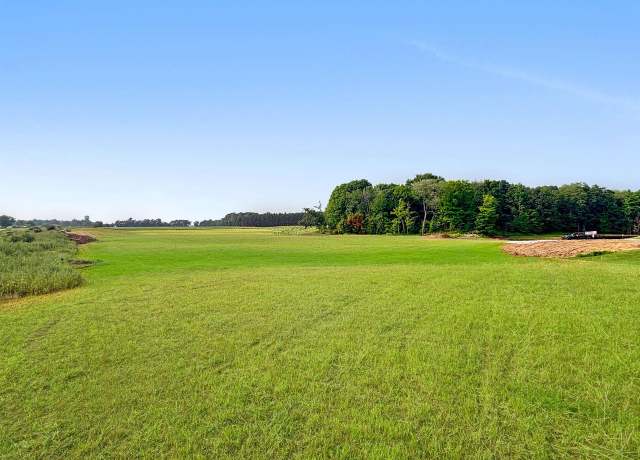 4021 Woodland Rd, Howard, WI 54313
4021 Woodland Rd, Howard, WI 54313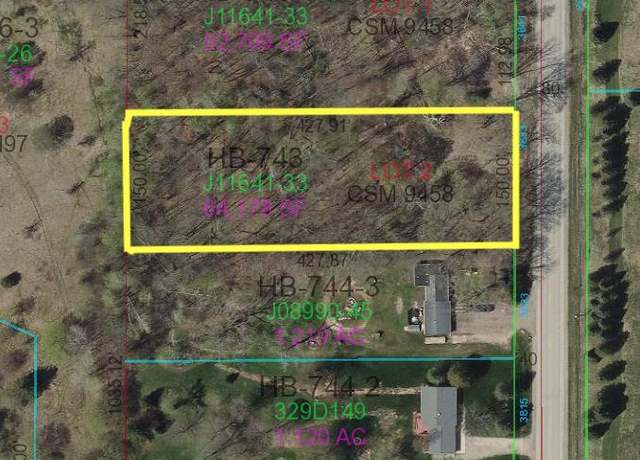 3833 Hillcrest Dr, Green Bay, WI 54313
3833 Hillcrest Dr, Green Bay, WI 54313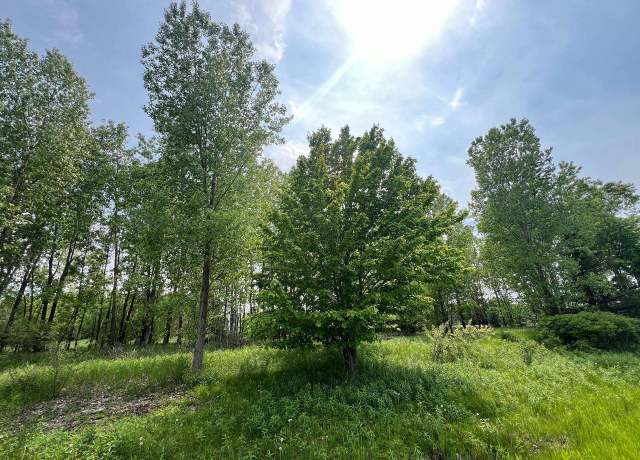 Maple View Ct, Oneida, WI 54155
Maple View Ct, Oneida, WI 54155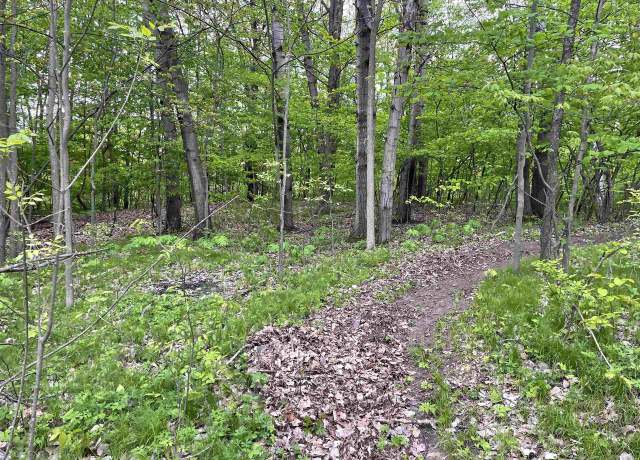 587 Cross Country Ct, Hobart, WI 54155
587 Cross Country Ct, Hobart, WI 54155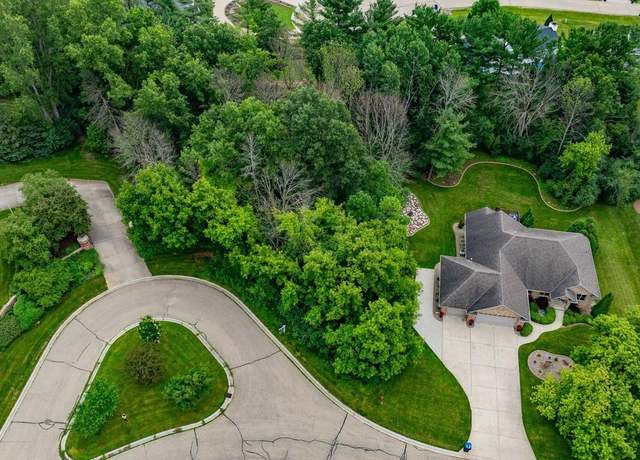 4600 Seminole Trl, Green Bay, WI 54313
4600 Seminole Trl, Green Bay, WI 54313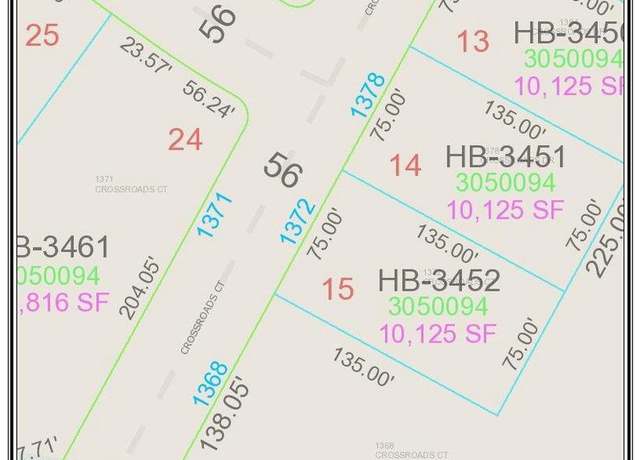 1372 Crossroads Dr, Hobart, WI 54115
1372 Crossroads Dr, Hobart, WI 54115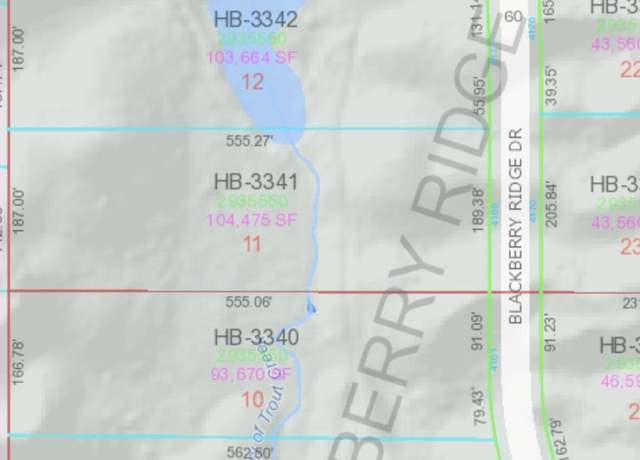 4169 Blackberry Ridge Dr, Oneida, WI 54155
4169 Blackberry Ridge Dr, Oneida, WI 54155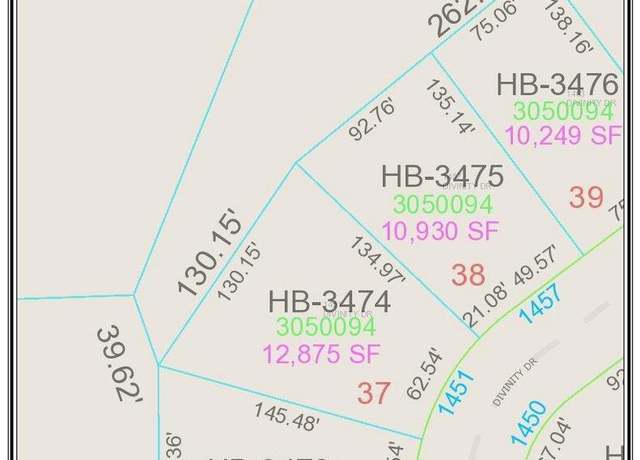 1451 Divinity Dr, De Pere, WI 54115
1451 Divinity Dr, De Pere, WI 54115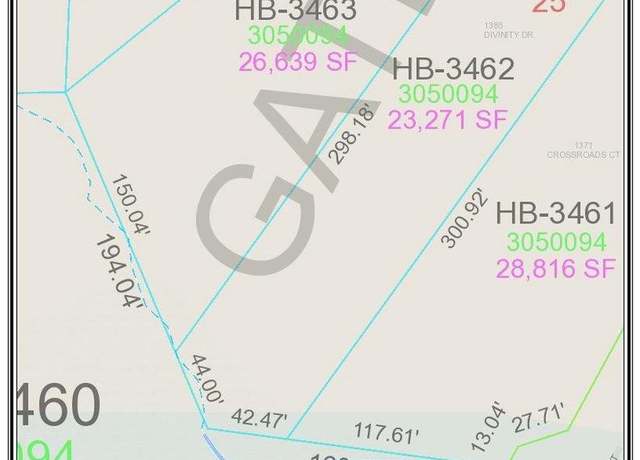 1391 Divinity Dr, De Pere, WI 54115
1391 Divinity Dr, De Pere, WI 54115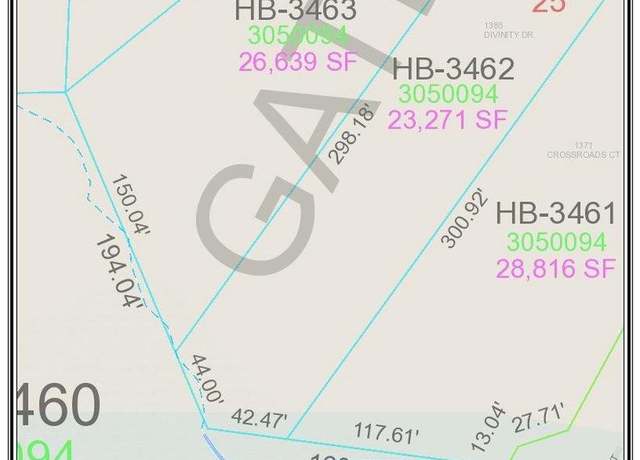 1385 Divinity Dr, De Pere, WI 54115
1385 Divinity Dr, De Pere, WI 54115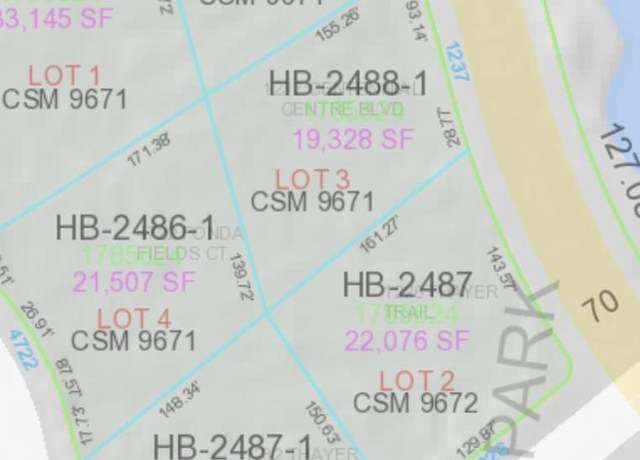 1231 Centennial Centre Blvd, Oneida, WI 54155
1231 Centennial Centre Blvd, Oneida, WI 54155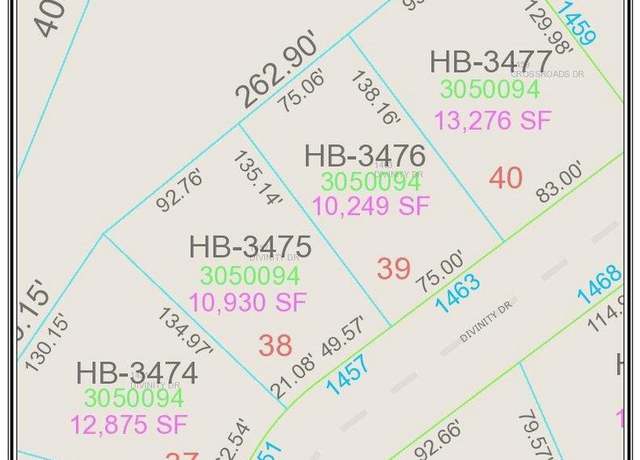 1463 Divinity Dr, De Pere, WI 54115
1463 Divinity Dr, De Pere, WI 54115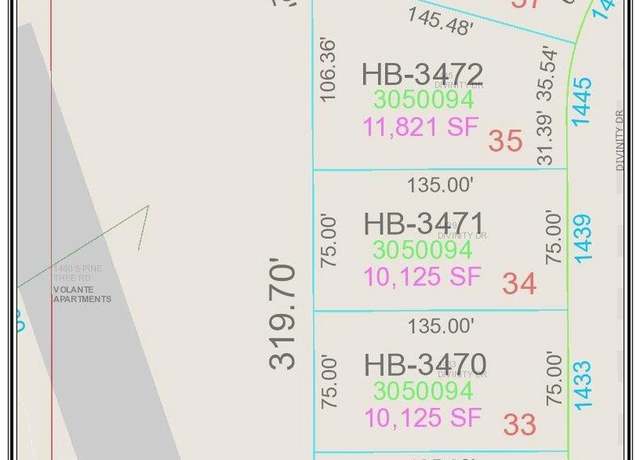 1439 Divinity Dr, De Pere, WI 54115
1439 Divinity Dr, De Pere, WI 54115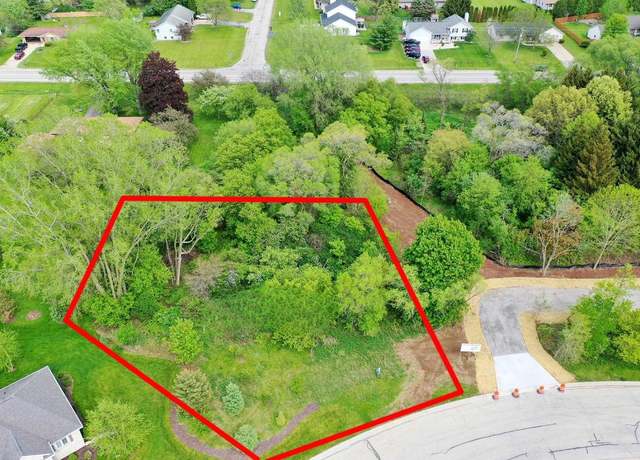 1274 S Sedona Cir, Oneida, WI 54155
1274 S Sedona Cir, Oneida, WI 54155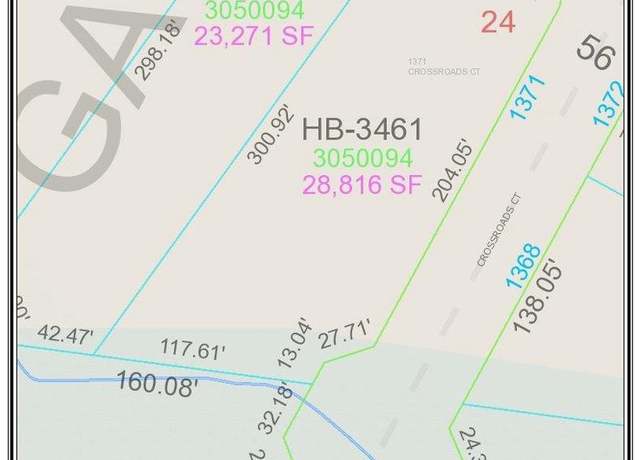 1371 Crossroads Dr, Hobart, WI 54115
1371 Crossroads Dr, Hobart, WI 54115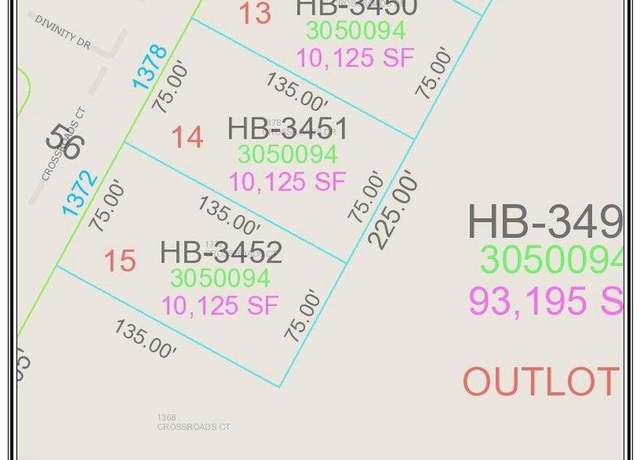 1378 Crossroads Dr, Hobart, WI 54115
1378 Crossroads Dr, Hobart, WI 54115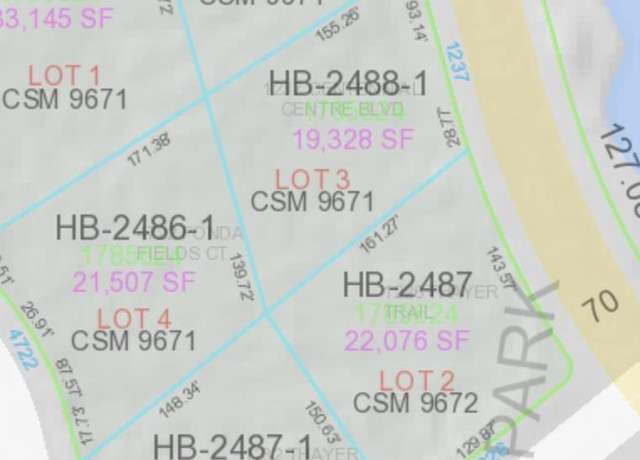 1232 Thayer Trl, Hobart, WI 54155
1232 Thayer Trl, Hobart, WI 54155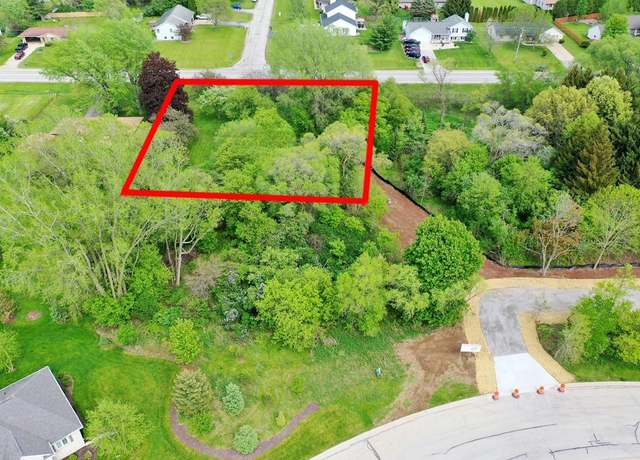 4179 Hillcrest Dr, Oneida, WI 54155
4179 Hillcrest Dr, Oneida, WI 54155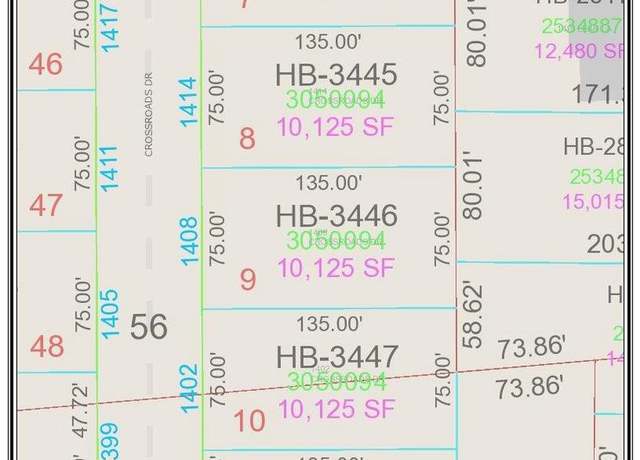 1414 Crossroads Dr, Hobart, WI 54115
1414 Crossroads Dr, Hobart, WI 54115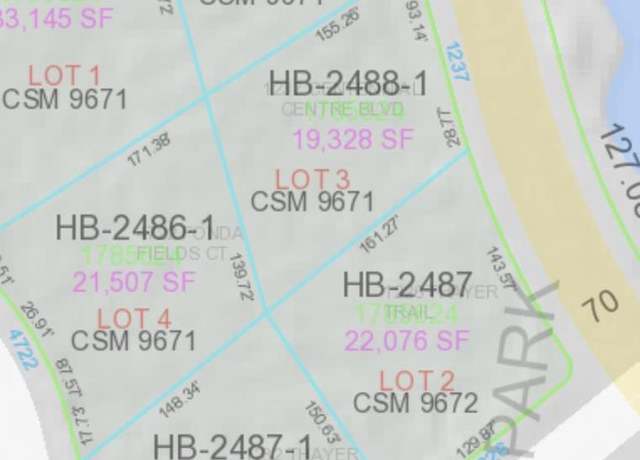 1237 Centennial Centre Blvd, Hobart, WI 54155
1237 Centennial Centre Blvd, Hobart, WI 54155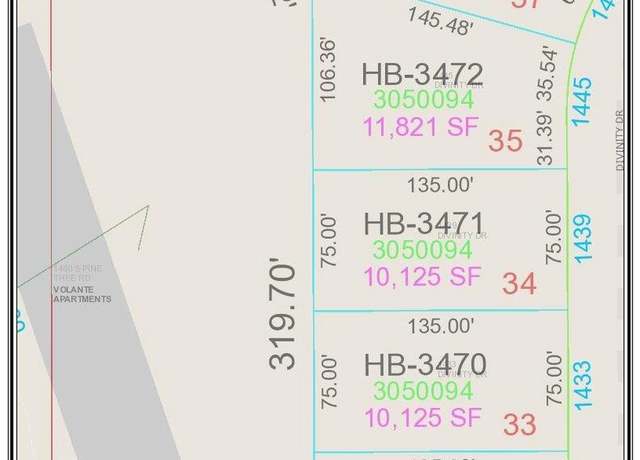 1445 Divinity Dr, De Pere, WI 54115
1445 Divinity Dr, De Pere, WI 54115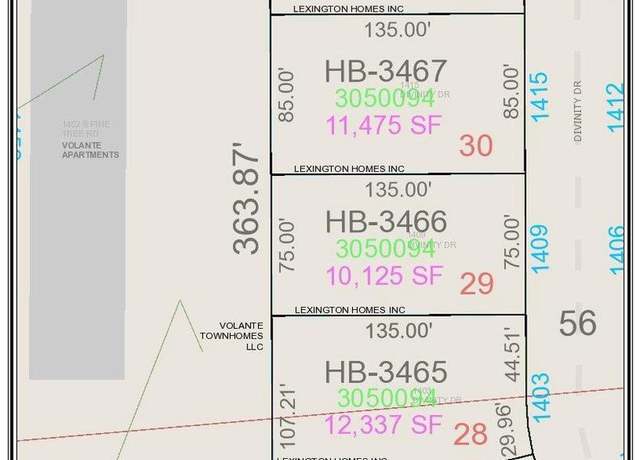 1415 Divinity Dr, De Pere, WI 54115
1415 Divinity Dr, De Pere, WI 54115 1409 Divinity Dr, De Pere, WI 54115
1409 Divinity Dr, De Pere, WI 54115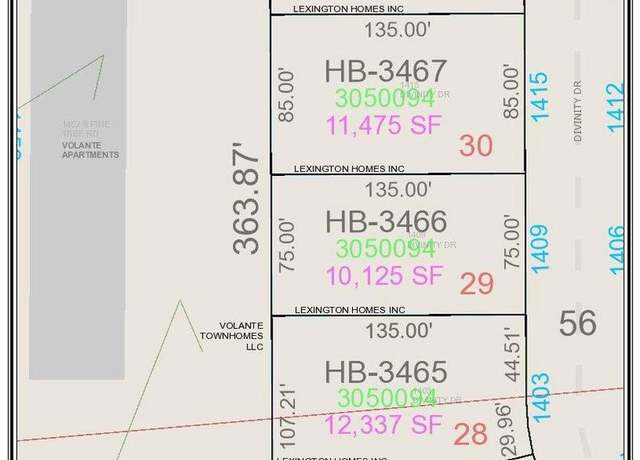 1421 Divinity Dr, De Pere, WI 54115
1421 Divinity Dr, De Pere, WI 54115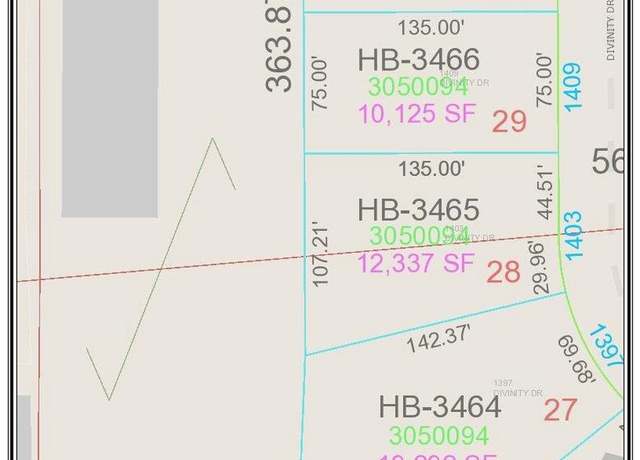 1403 Divinity Dr, De Pere, WI 54115
1403 Divinity Dr, De Pere, WI 54115