- Median Sale Price
- # of Homes Sold
- Median Days on Market
- 1 year
- 3 year
- 5 year
Loading...
 44 Tollerton Trl, Falling Waters, WV 25419
44 Tollerton Trl, Falling Waters, WV 25419 46 Solomons Ct, Hedgesville, WV 25427
46 Solomons Ct, Hedgesville, WV 25427 17 Changing Season Way, Hedgesville, WV 25427
17 Changing Season Way, Hedgesville, WV 25427 17 Infantry Ct, Hedgesville, WV 25427
17 Infantry Ct, Hedgesville, WV 25427 34 Remington Ln, Hedgesville, WV 25427
34 Remington Ln, Hedgesville, WV 25427 348 Trapper Ridge Ln, Hedgesville, WV 25427
348 Trapper Ridge Ln, Hedgesville, WV 25427 260 Rumbling Rock Rd, Hedgesville, WV 25427
260 Rumbling Rock Rd, Hedgesville, WV 25427 627 Hammonds Mill Rd, Hedgesville, WV 25427
627 Hammonds Mill Rd, Hedgesville, WV 25427 231 Wintercamp Trl, Hedgesville, WV 25427
231 Wintercamp Trl, Hedgesville, WV 25427 350 Rotterham Dr, Hedgesville, WV 25427
350 Rotterham Dr, Hedgesville, WV 25427 716 Dripping Spring Dr, Hedgesville, WV 25427
716 Dripping Spring Dr, Hedgesville, WV 25427Loading...
 359 Cayuga Trl, Hedgesville, WV 25427
359 Cayuga Trl, Hedgesville, WV 25427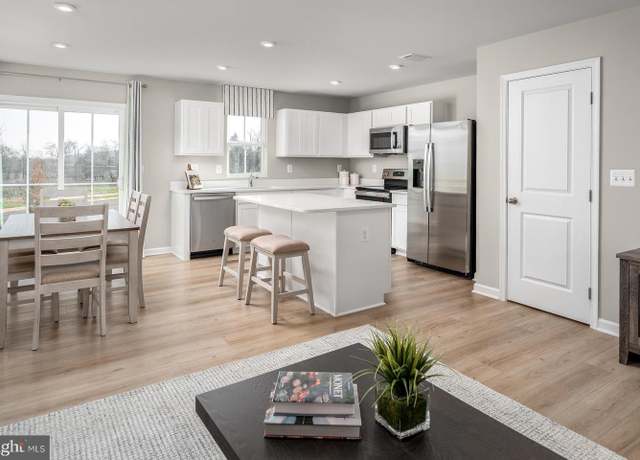 63 Gunnison Dr, Cherry Run, WV 25427
63 Gunnison Dr, Cherry Run, WV 25427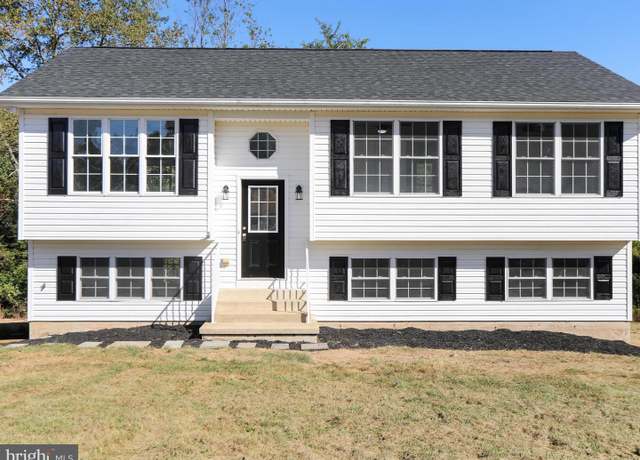 149 Jared Ct, Hedgesville, WV 25427
149 Jared Ct, Hedgesville, WV 25427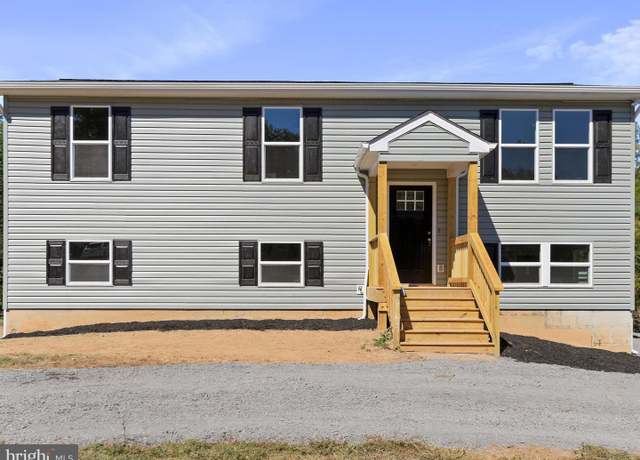 131 Jared Ct, Hedgesville, WV 25427
131 Jared Ct, Hedgesville, WV 25427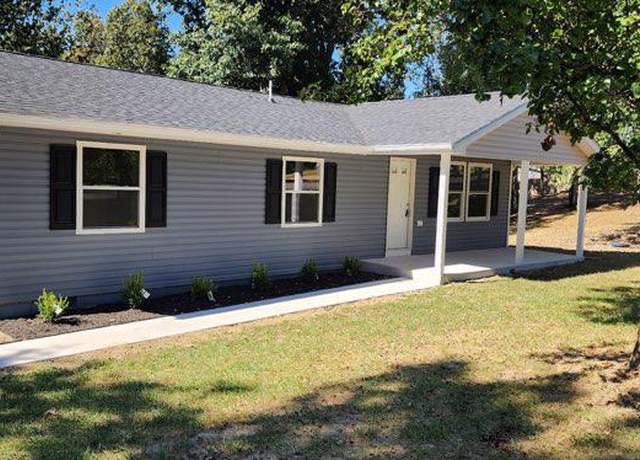 3671 Swinging Bridge Rd, Hedgesville, WV 25427
3671 Swinging Bridge Rd, Hedgesville, WV 25427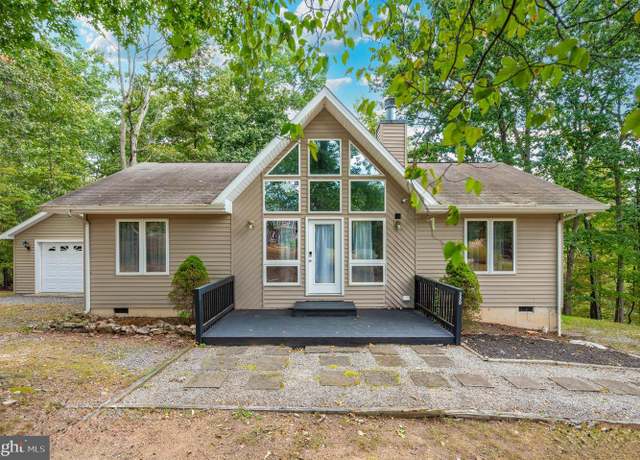 259 Nemacolin Trl, Hedgesville, WV 25427
259 Nemacolin Trl, Hedgesville, WV 25427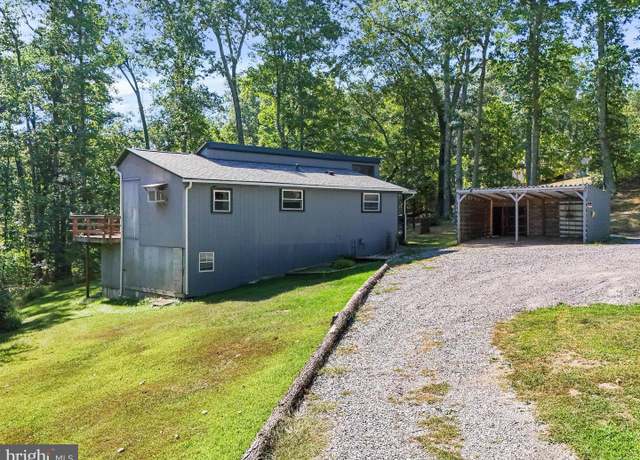 867 Mason Rd, Hedgesville, WV 25427
867 Mason Rd, Hedgesville, WV 25427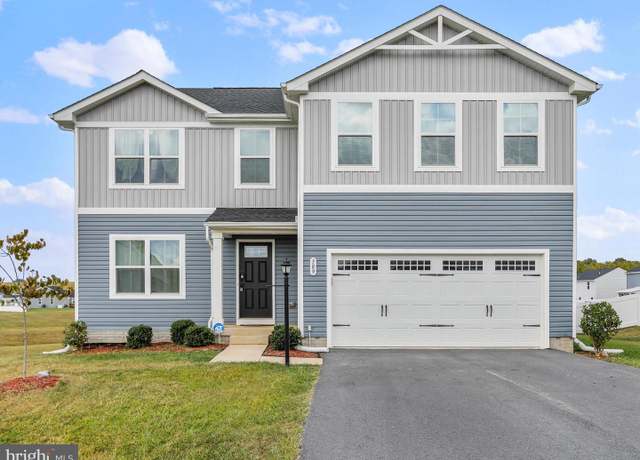 389 Sanctuary Dr, Hedgesville, WV 25427
389 Sanctuary Dr, Hedgesville, WV 25427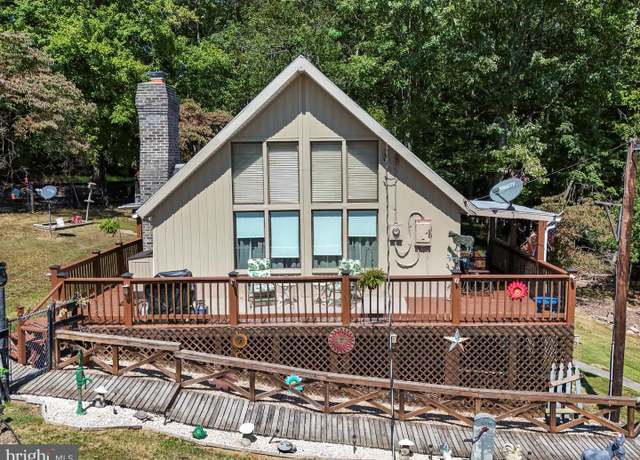 97 Devonshire Rd, Hedgesville, WV 25427
97 Devonshire Rd, Hedgesville, WV 25427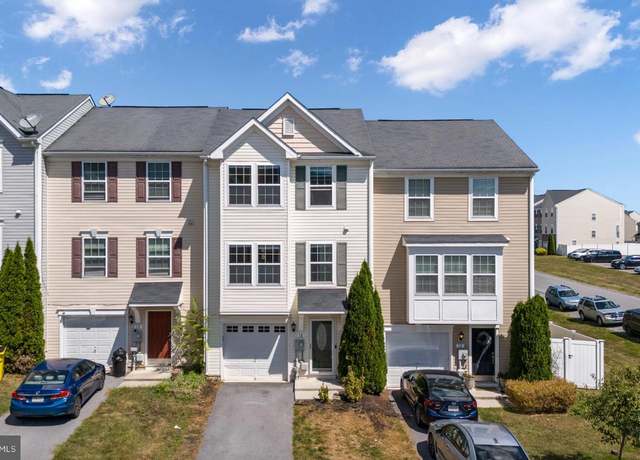 14 Venetian Ct, Hedgesville, WV 25427
14 Venetian Ct, Hedgesville, WV 25427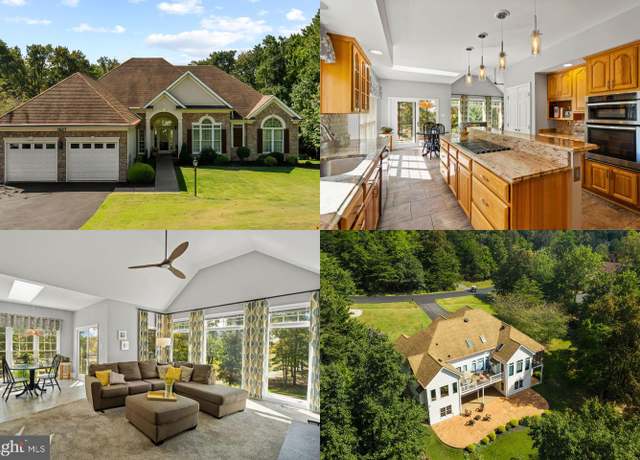 1617 Winter Camp Trl, Hedgesville, WV 25427
1617 Winter Camp Trl, Hedgesville, WV 25427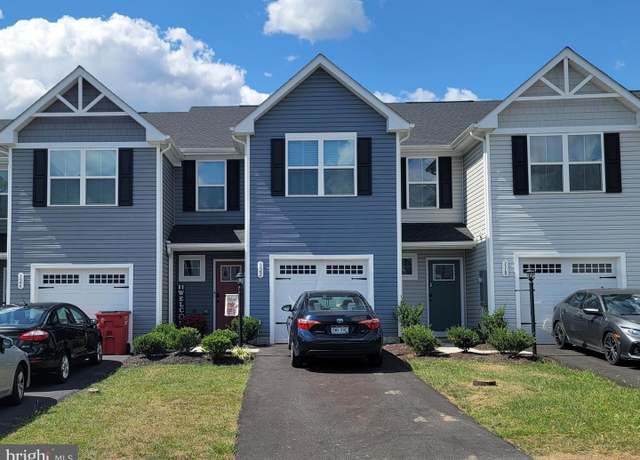 122 Calais Pl, Hedgesville, WV 25427
122 Calais Pl, Hedgesville, WV 25427 566 Escape Ct, Hedgesville, WV 25427
566 Escape Ct, Hedgesville, WV 25427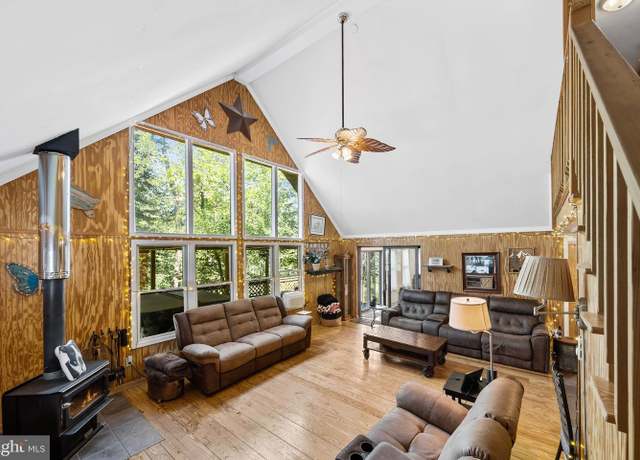 81 Twilight Ln, Hedgesville, WV 25427
81 Twilight Ln, Hedgesville, WV 25427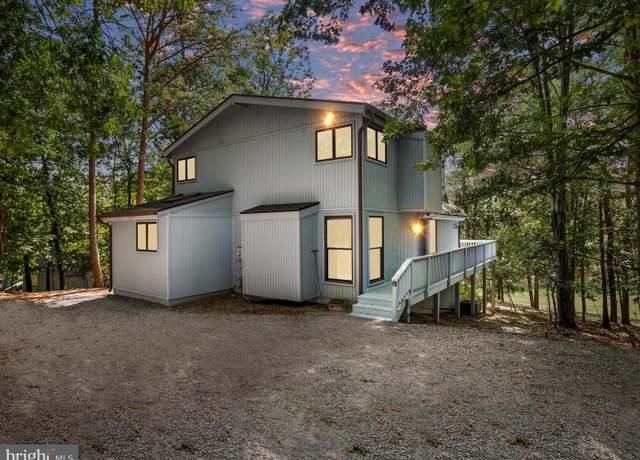 501 Wintercamp Trl, Hedgesville, WV 25427
501 Wintercamp Trl, Hedgesville, WV 25427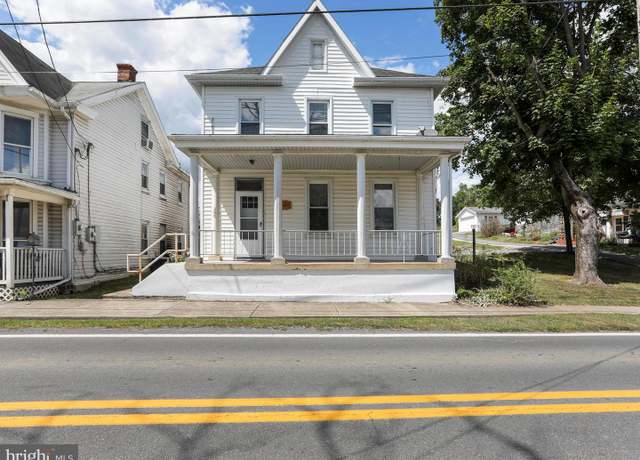 307-307.5 Mary St N, Hedgesville, WV 25427
307-307.5 Mary St N, Hedgesville, WV 25427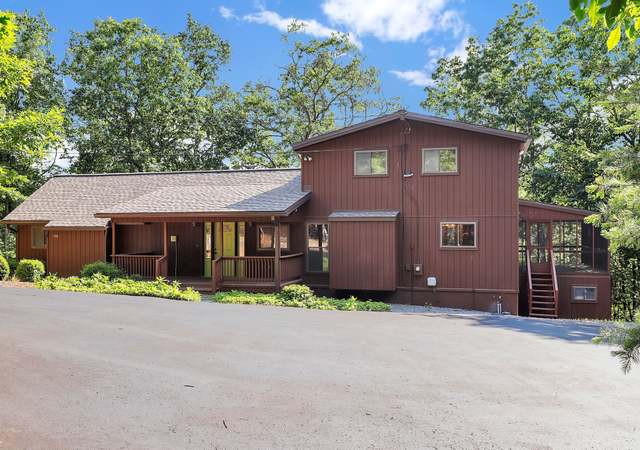 986 Walden Rd, Hedgesville, WV 25427
986 Walden Rd, Hedgesville, WV 25427 Poplar Plan, Hedgesville, WV 25427
Poplar Plan, Hedgesville, WV 25427 203 The Woods Rd, Hedgesville, WV 25427
203 The Woods Rd, Hedgesville, WV 25427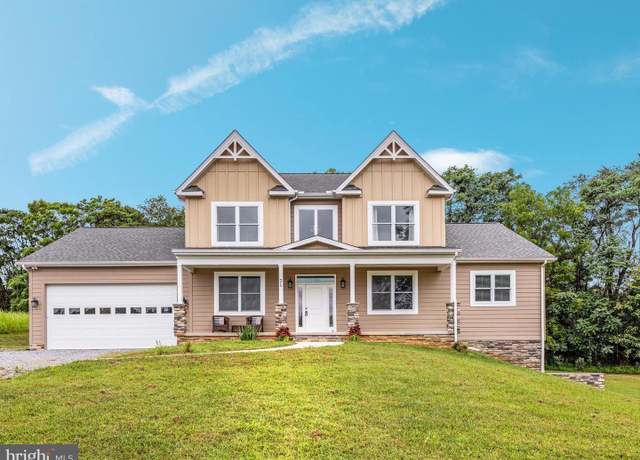 21 Nimitz Ln, Hedgesville, WV 25427
21 Nimitz Ln, Hedgesville, WV 25427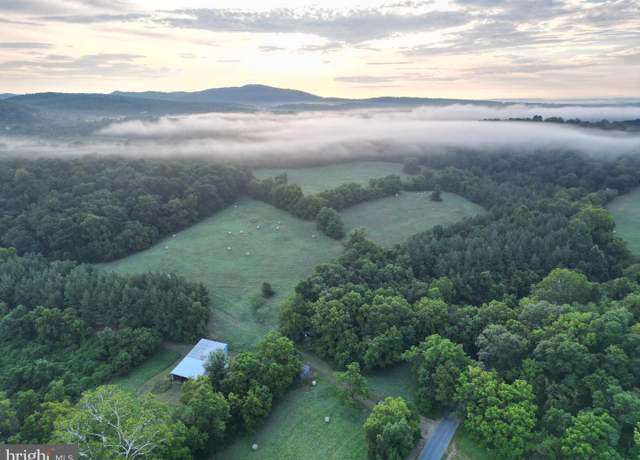 2251 Householder Rd, Hedgesville, WV 25427
2251 Householder Rd, Hedgesville, WV 25427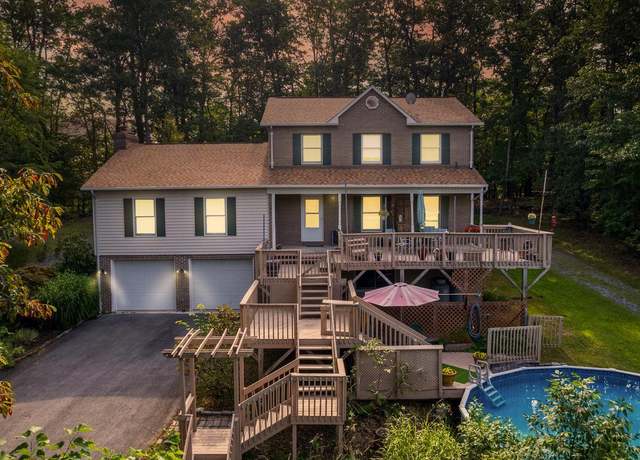 207 Rhododendron Dr, Hedgesville, WV 25427
207 Rhododendron Dr, Hedgesville, WV 25427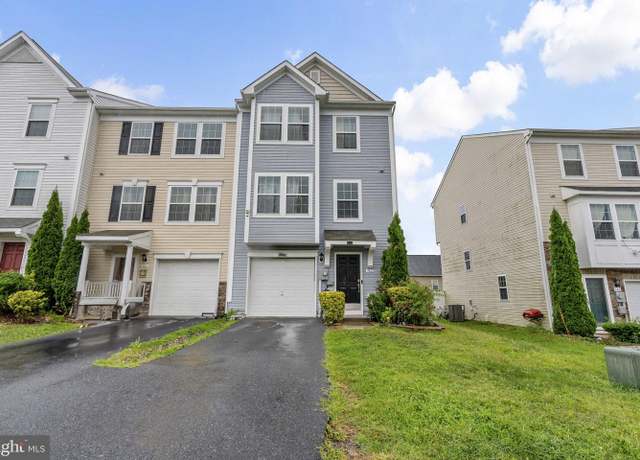 362 Rumbling Rock Rd, Hedgesville, WV 25427
362 Rumbling Rock Rd, Hedgesville, WV 25427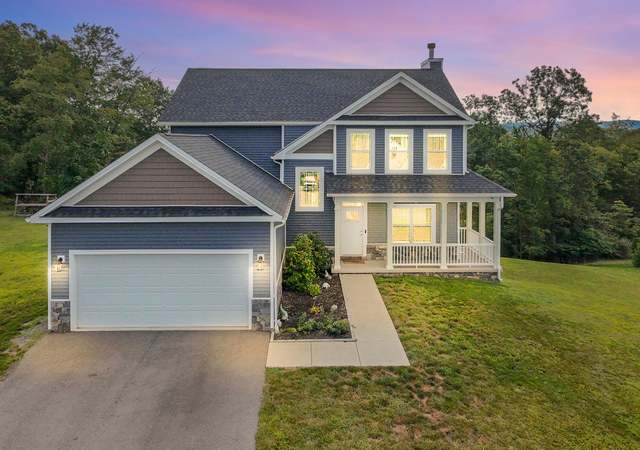 315 Escape Ct, Hedgesville, WV 25427
315 Escape Ct, Hedgesville, WV 25427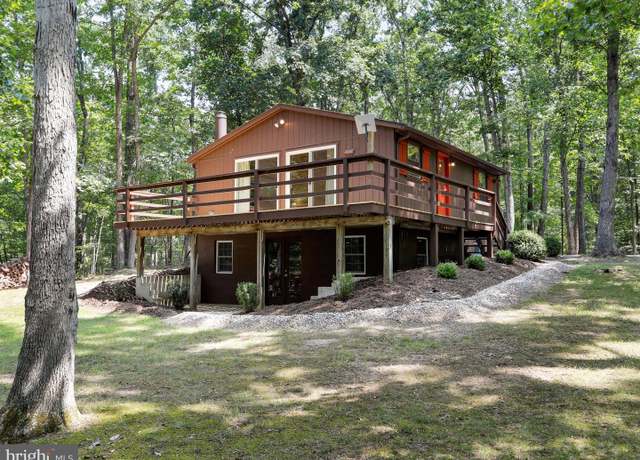 226 Cabin Dr, Hedgesville, WV 25427
226 Cabin Dr, Hedgesville, WV 25427