- Median Sale Price
- # of Homes Sold
- Median Days on Market
- 1 year
- 3 year
- 5 year
Loading...
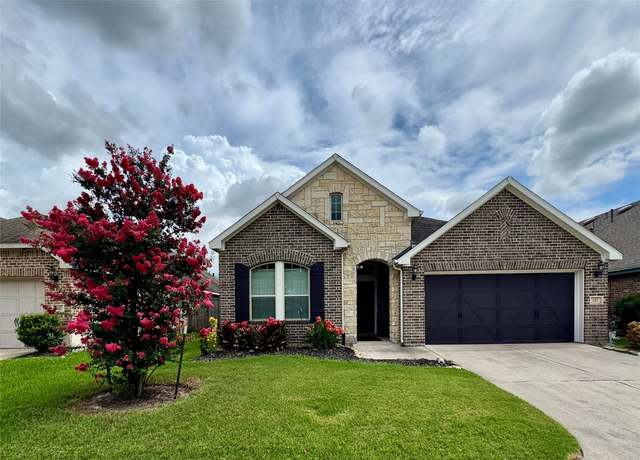 147 Castlegate Ln, Houston, TX 77065
147 Castlegate Ln, Houston, TX 77065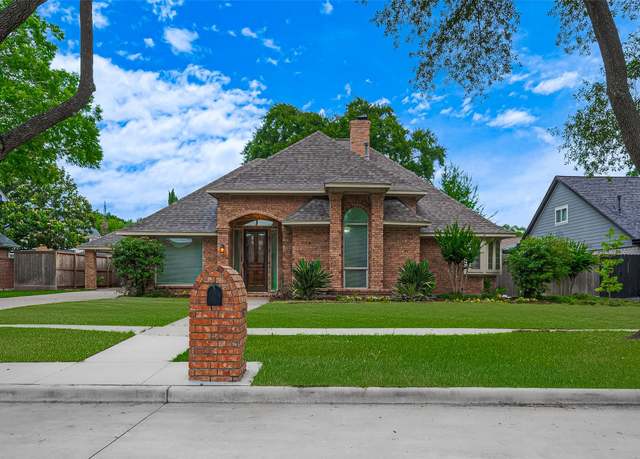 16218 Capri Dr, Jersey Village, TX 77040
16218 Capri Dr, Jersey Village, TX 77040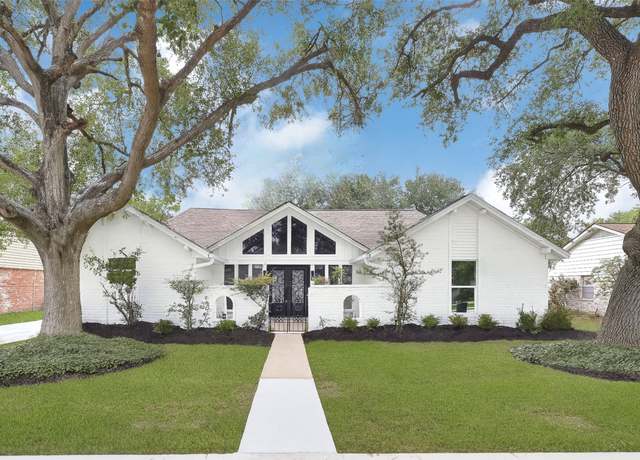 15702 Congo Ln, Jersey Village, TX 77040
15702 Congo Ln, Jersey Village, TX 77040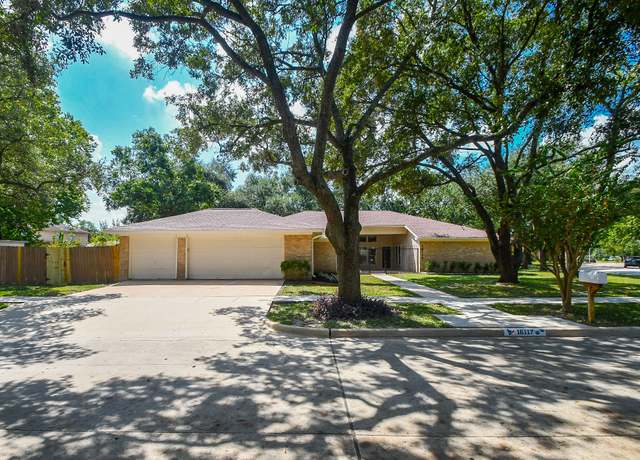 16117 De Lozier St, Jersey Village, TX 77040
16117 De Lozier St, Jersey Village, TX 77040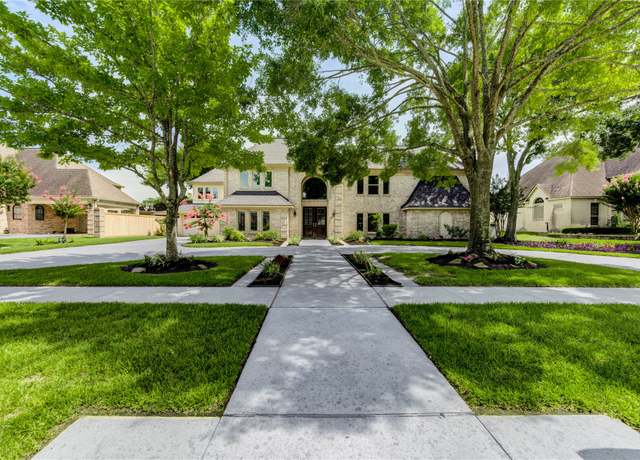 15817 Honolulu St, Jersey Village, TX 77040
15817 Honolulu St, Jersey Village, TX 77040 8 Epernay Pl, Jersey Village, TX 77040
8 Epernay Pl, Jersey Village, TX 77040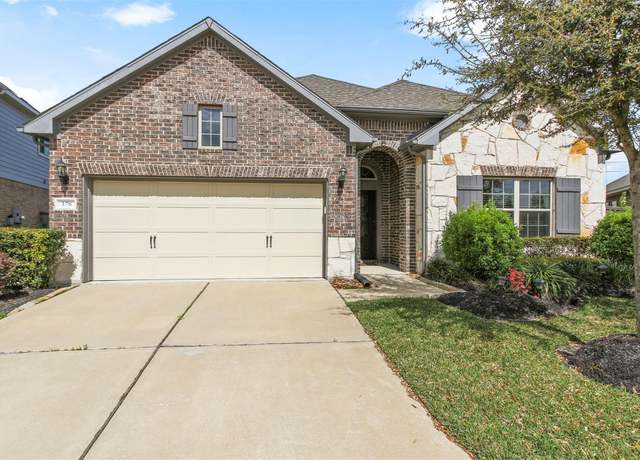 176 Castlegate Ln, Houston, TX 77065
176 Castlegate Ln, Houston, TX 77065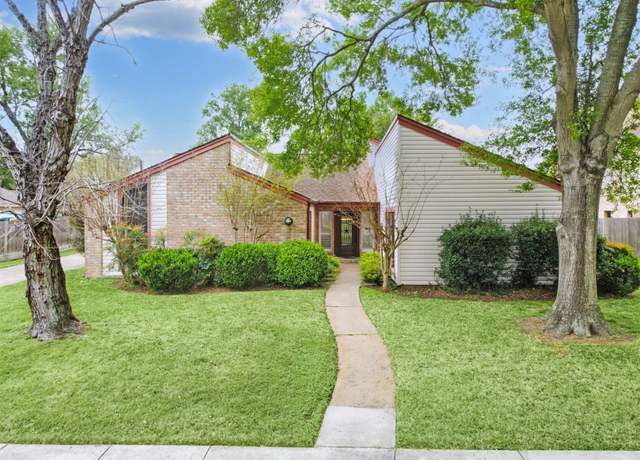 15621 Elwood Dr, Jersey Village, TX 77040
15621 Elwood Dr, Jersey Village, TX 77040 16529 De Lozier St, Jersey Village, TX 77040
16529 De Lozier St, Jersey Village, TX 77040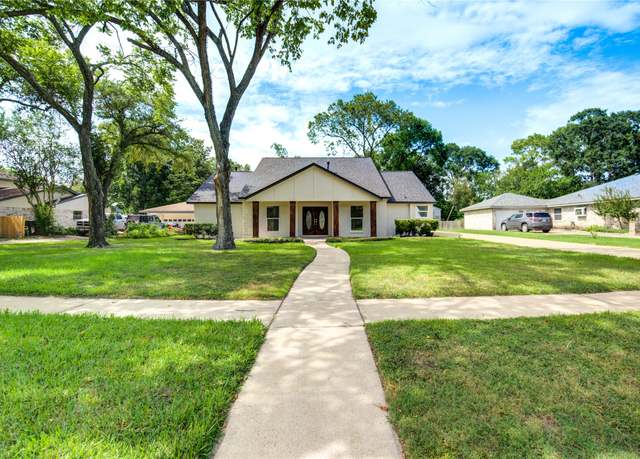 15402 Ashburton Dr, Jersey Village, TX 77040
15402 Ashburton Dr, Jersey Village, TX 77040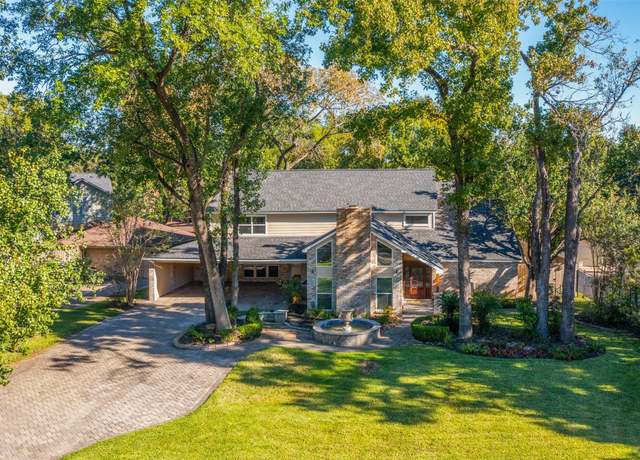 15314 Philippine, Jersey Village, TX 77040
15314 Philippine, Jersey Village, TX 77040Loading...
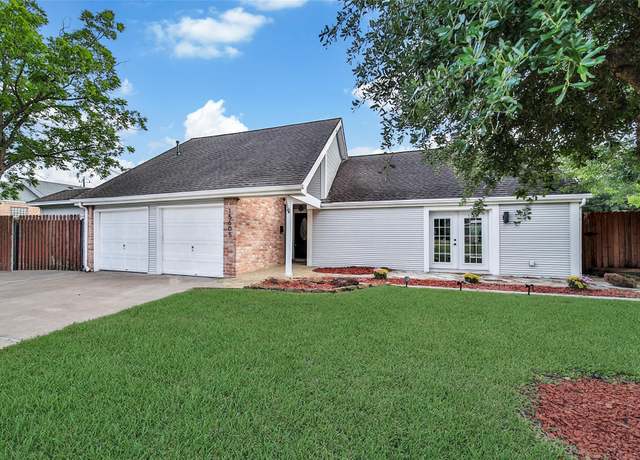 15605 Elwood Dr, Jersey Village, TX 77040
15605 Elwood Dr, Jersey Village, TX 77040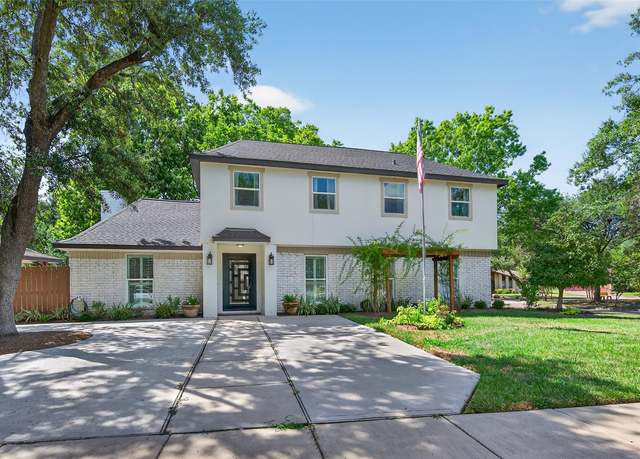 16110 Saint Helier St, Jersey Village, TX 77040
16110 Saint Helier St, Jersey Village, TX 77040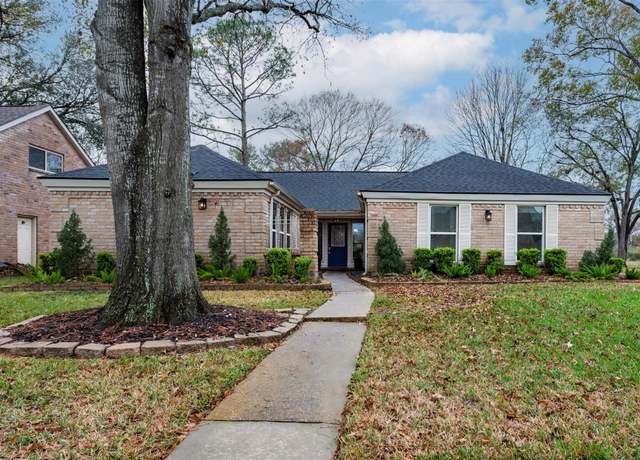 15914 Elwood Dr, Jersey Village, TX 77040
15914 Elwood Dr, Jersey Village, TX 77040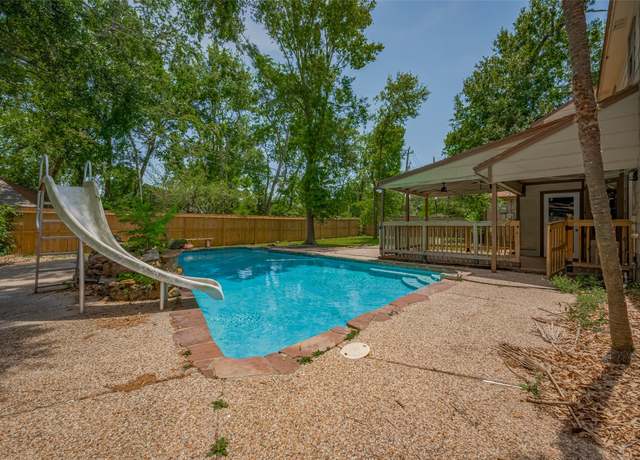 15509 Lakeview Dr, Jersey Village, TX 77040
15509 Lakeview Dr, Jersey Village, TX 77040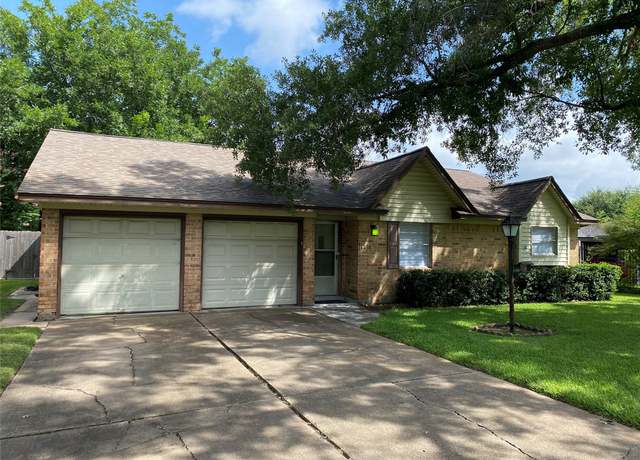 16010 Acapulco, Jersey Village, TX 77040
16010 Acapulco, Jersey Village, TX 77040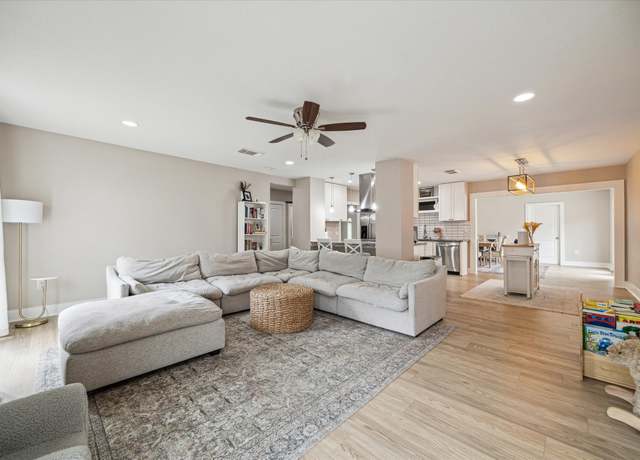 15818 Acapulco Dr, Jersey Village, TX 77040
15818 Acapulco Dr, Jersey Village, TX 77040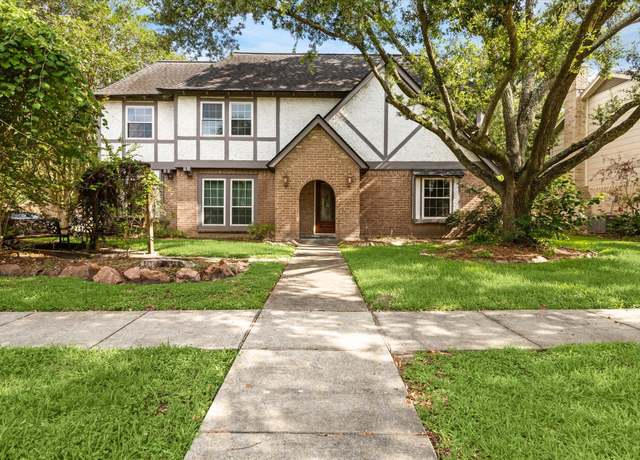 16201 Singapore Ln, Jersey Village, TX 77040
16201 Singapore Ln, Jersey Village, TX 77040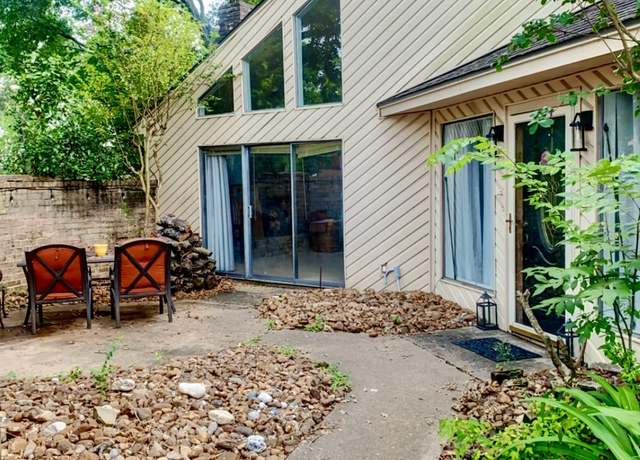 16510 De Lozier St, Jersey Village, TX 77040
16510 De Lozier St, Jersey Village, TX 77040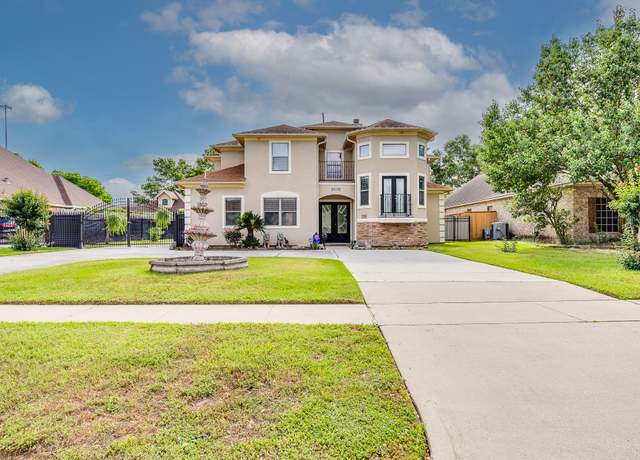 8606 Argentina St, Jersey Village, TX 77040
8606 Argentina St, Jersey Village, TX 77040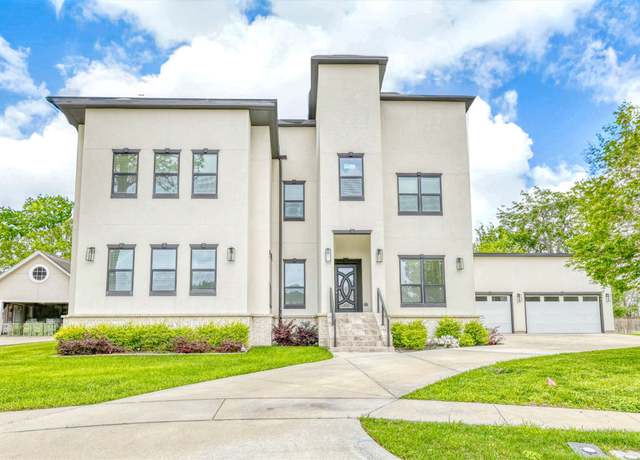 8617 Kari Ct, Jersey Village, TX 77040
8617 Kari Ct, Jersey Village, TX 77040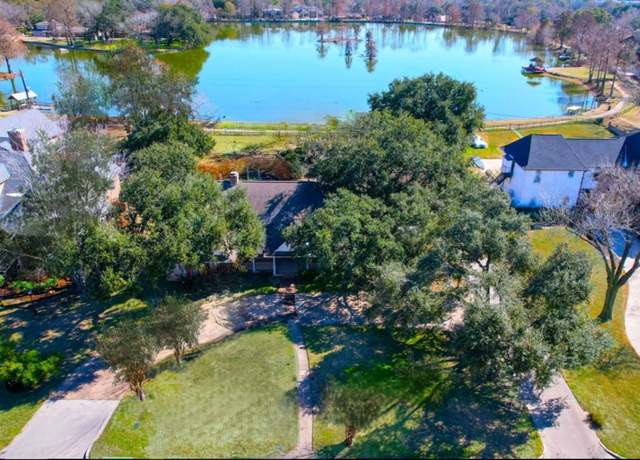 8210 N Tahoe Dr, Jersey Village, TX 77040
8210 N Tahoe Dr, Jersey Village, TX 77040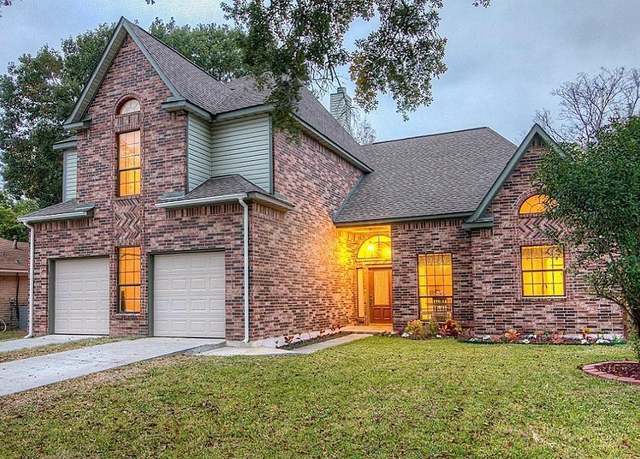 15810 Juneau Ln, Jersey Village, TX 77040
15810 Juneau Ln, Jersey Village, TX 77040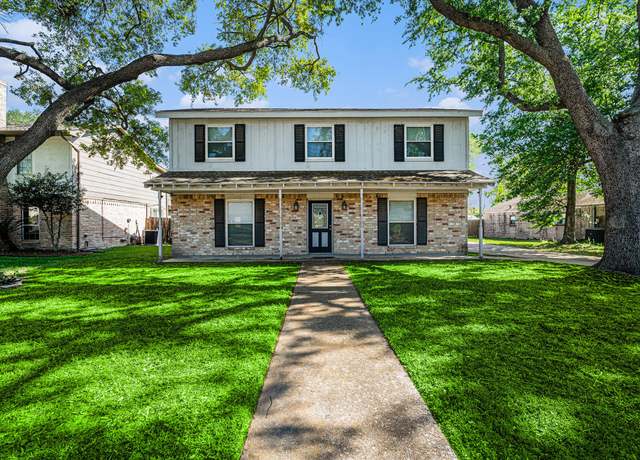 16402 Cornwall St, Jersey Village, TX 77040
16402 Cornwall St, Jersey Village, TX 77040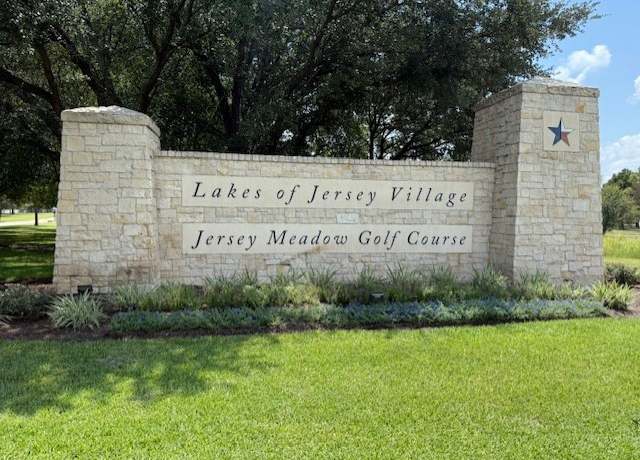 104 Cherry Hills Dr, Jersey Village, TX 77064
104 Cherry Hills Dr, Jersey Village, TX 77064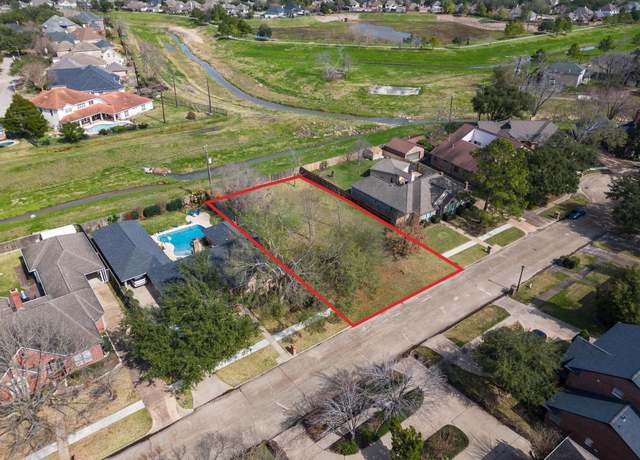 16226 Koester St, Jersey Village, TX 77040
16226 Koester St, Jersey Village, TX 77040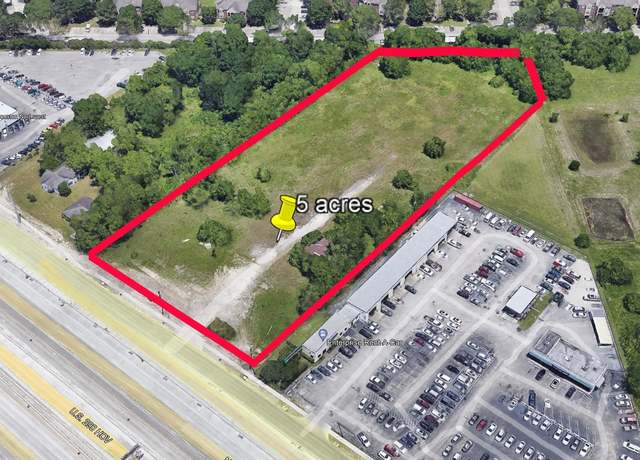 17800 Northwest Fwy, Houston, TX 77065
17800 Northwest Fwy, Houston, TX 77065