- Median Sale Price
- # of Homes Sold
- Median Days on Market
- 1 year
- 3 year
- 5 year


Loading...



 4101 Unbridled Ave, Iowa City, IA 52240
4101 Unbridled Ave, Iowa City, IA 52240 4764 Forest View Cir Cir NE, Iowa City, IA 52240
4764 Forest View Cir Cir NE, Iowa City, IA 52240 182 West Side Dr, Iowa City, IA 52246
182 West Side Dr, Iowa City, IA 52246 2601 Hickory Trl #1, Iowa City, IA 52245
2601 Hickory Trl #1, Iowa City, IA 52245 616 Rundell St, Iowa City, IA 52240
616 Rundell St, Iowa City, IA 52240 340th St NE, West Branch, IA 52358
340th St NE, West Branch, IA 52358 2522 Putnam St St NE, Iowa City, IA 52240
2522 Putnam St St NE, Iowa City, IA 52240 4022 Unbridled Ave, Iowa City, IA 52240
4022 Unbridled Ave, Iowa City, IA 52240 2423 Walden Ct, Iowa City, IA 52246
2423 Walden Ct, Iowa City, IA 52246 156 Appanoose Ct, Iowa City, IA 52240
156 Appanoose Ct, Iowa City, IA 52240 3433 S Jamie Ln, Iowa City, IA 52240
3433 S Jamie Ln, Iowa City, IA 52240Loading...
 508 Saint Thomas Ct, Iowa City, IA 52245
508 Saint Thomas Ct, Iowa City, IA 52245 109 Cayman St, Iowa City, IA 52245
109 Cayman St, Iowa City, IA 52245 1753 Louis Pl, Iowa City, IA 52245
1753 Louis Pl, Iowa City, IA 52245 409 S 7th Ave, Iowa City, IA 52245
409 S 7th Ave, Iowa City, IA 52245 2743 Triple Crown Ln #2, Iowa City, IA 52240
2743 Triple Crown Ln #2, Iowa City, IA 52240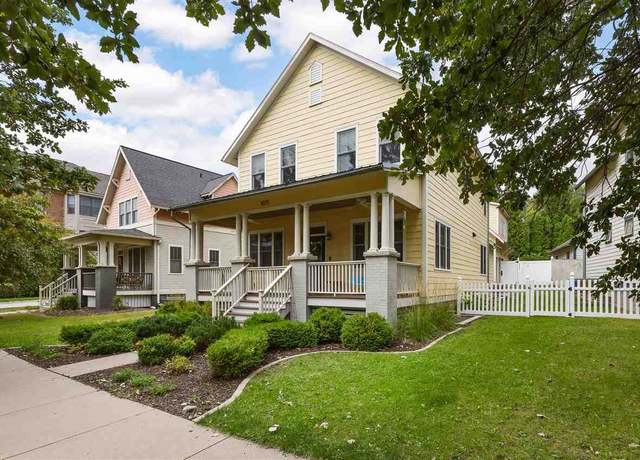 1072 Foster Rd, Iowa City, IA 52245
1072 Foster Rd, Iowa City, IA 52245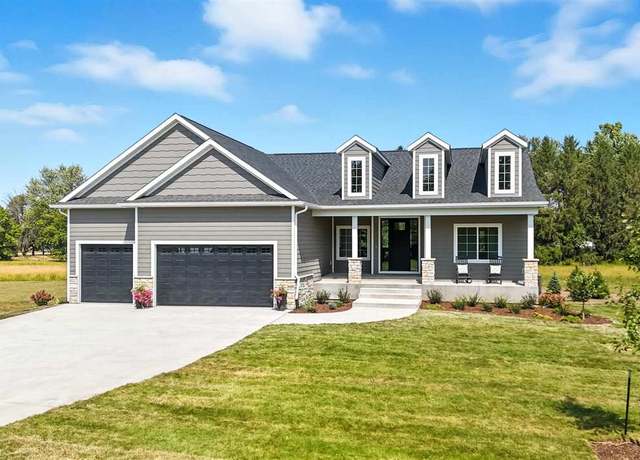 4218 Pleasant Valley Dr SE, Iowa City, IA 52240
4218 Pleasant Valley Dr SE, Iowa City, IA 52240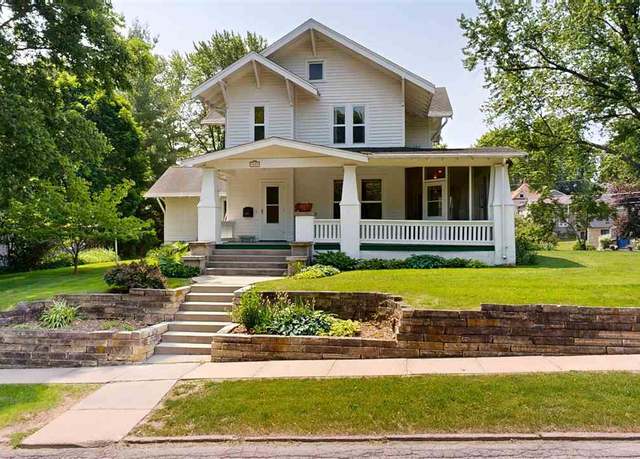 1231 E College St, Iowa City, IA 52245
1231 E College St, Iowa City, IA 52245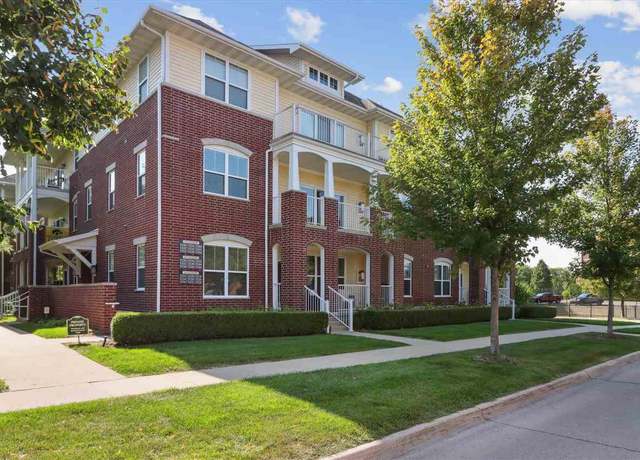 1154 Swisher St, Iowa City, IA 52245
1154 Swisher St, Iowa City, IA 52245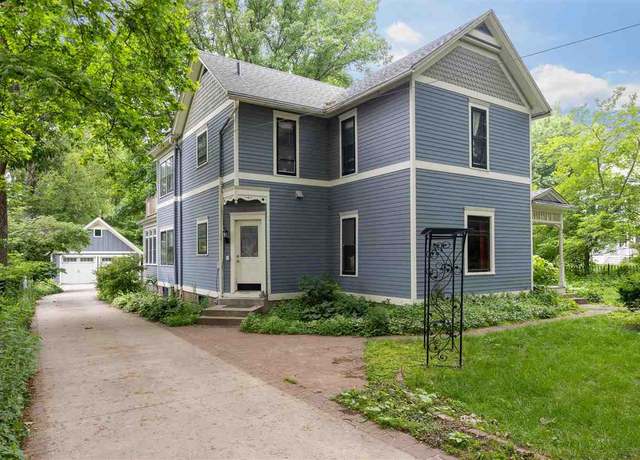 725 S Summit St, Iowa City, IA 52240
725 S Summit St, Iowa City, IA 52240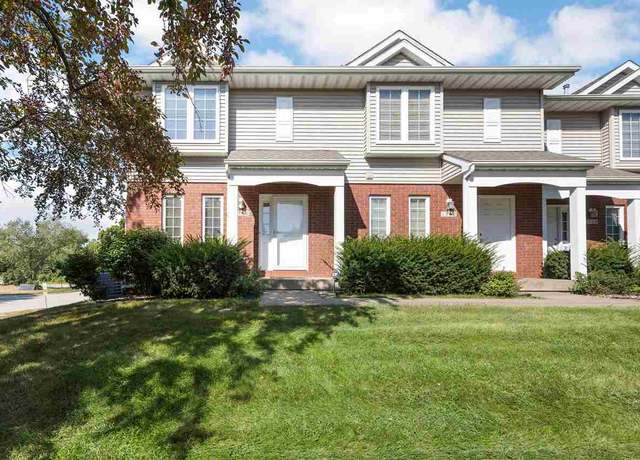 1562 Mckinley Pl, Iowa City, IA 52246
1562 Mckinley Pl, Iowa City, IA 52246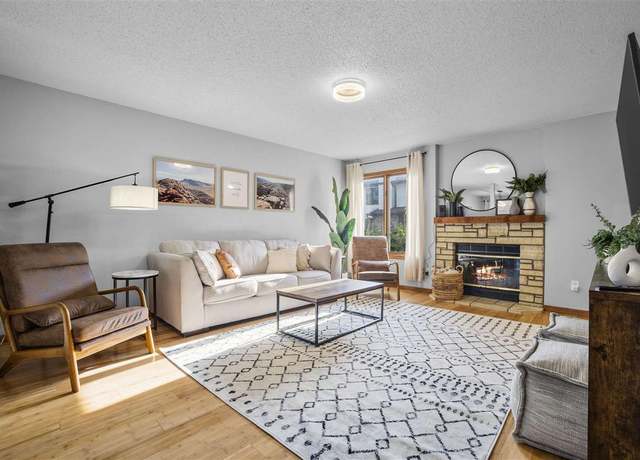 1207 Cambria Ct, Iowa City, IA 52246
1207 Cambria Ct, Iowa City, IA 52246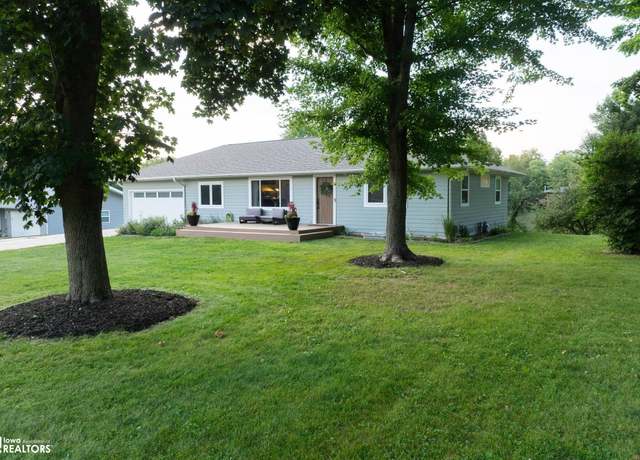 3868 Martin Ln NE, Iowa City, IA 52240
3868 Martin Ln NE, Iowa City, IA 52240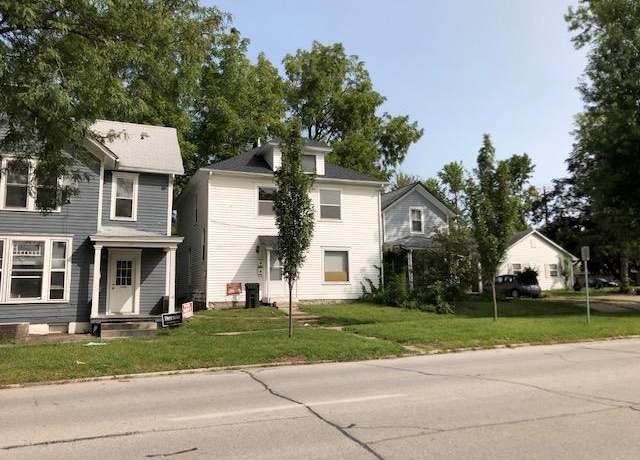 824 Market St, Iowa City, IA 52240
824 Market St, Iowa City, IA 52240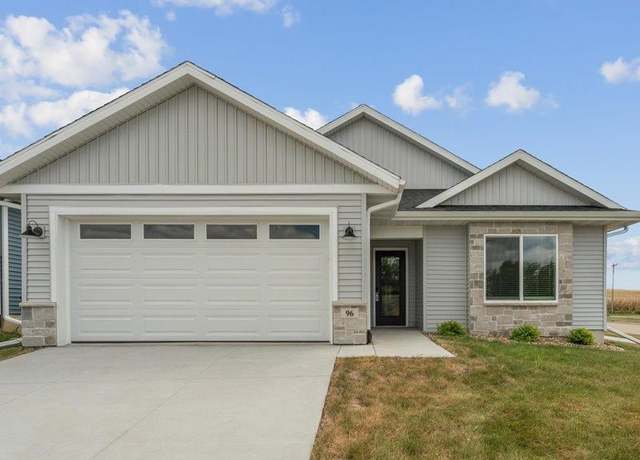 96 Huntington Dr, Iowa City, IA 52245
96 Huntington Dr, Iowa City, IA 52245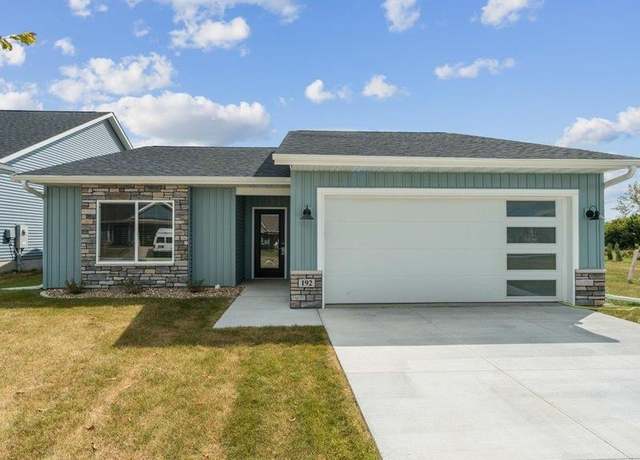 192 Huntington, Iowa City, IA 52245
192 Huntington, Iowa City, IA 52245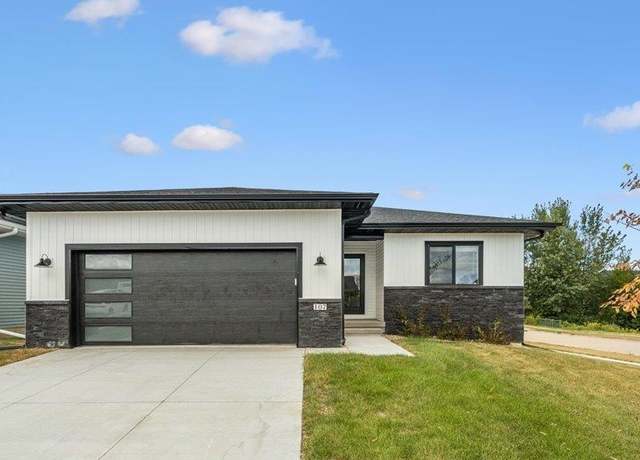 107 Huntington Dr, Iowa City, IA 52245
107 Huntington Dr, Iowa City, IA 52245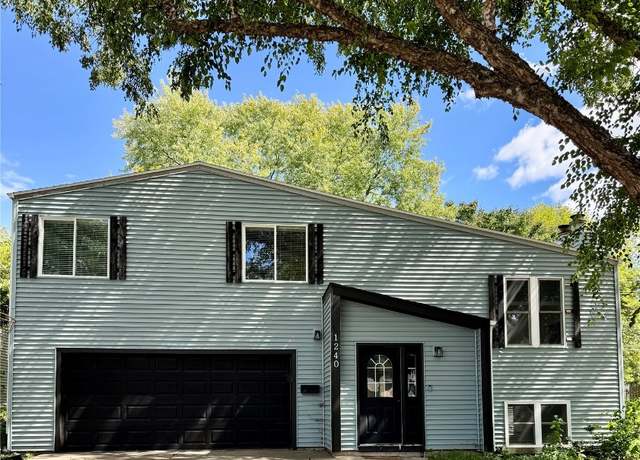 1240 Esther Ct, Iowa City, IA 52240
1240 Esther Ct, Iowa City, IA 52240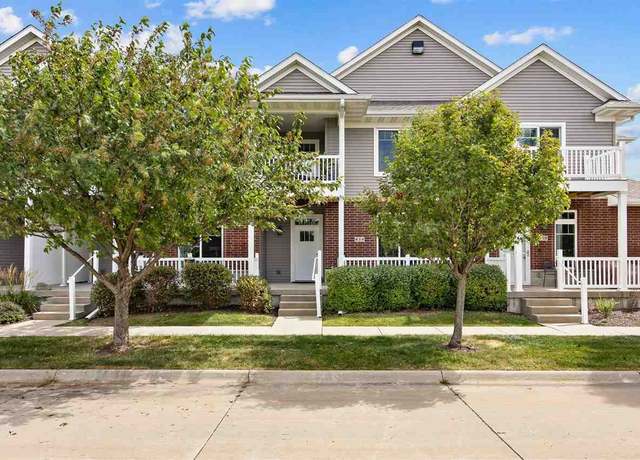 458 Charlotte Ln, Iowa City, IA 52245
458 Charlotte Ln, Iowa City, IA 52245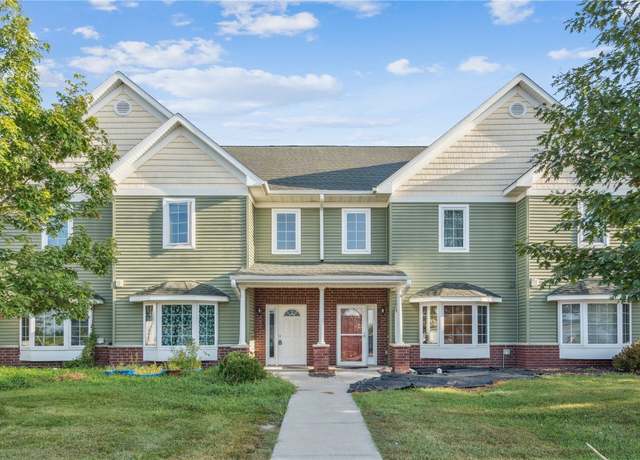 2620 Pinto Ln, Iowa City, IA 52240
2620 Pinto Ln, Iowa City, IA 52240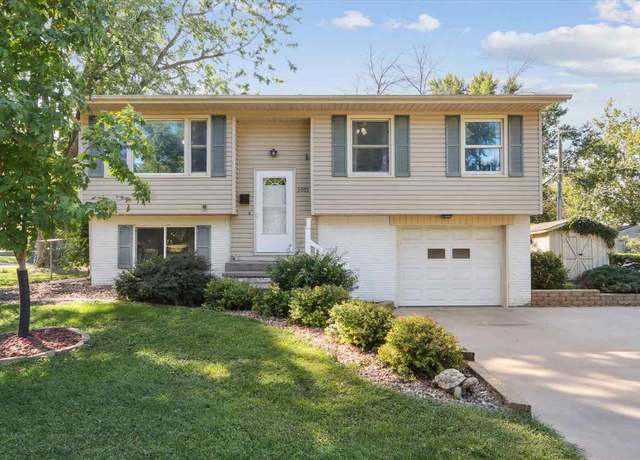 3005 Parkview Ave, Iowa City, IA 52240
3005 Parkview Ave, Iowa City, IA 52240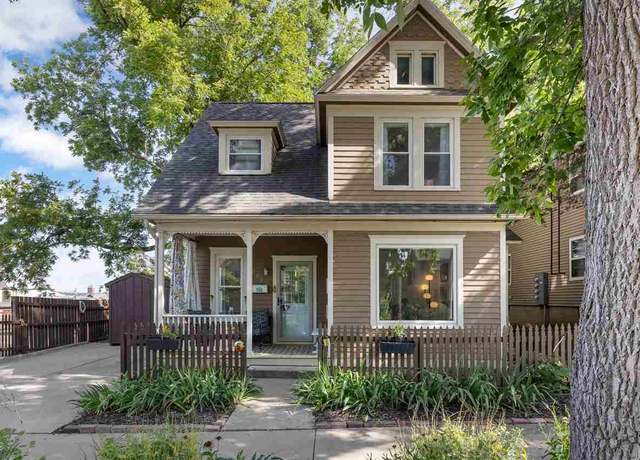 222 Ronalds St, Iowa City, IA 52245
222 Ronalds St, Iowa City, IA 52245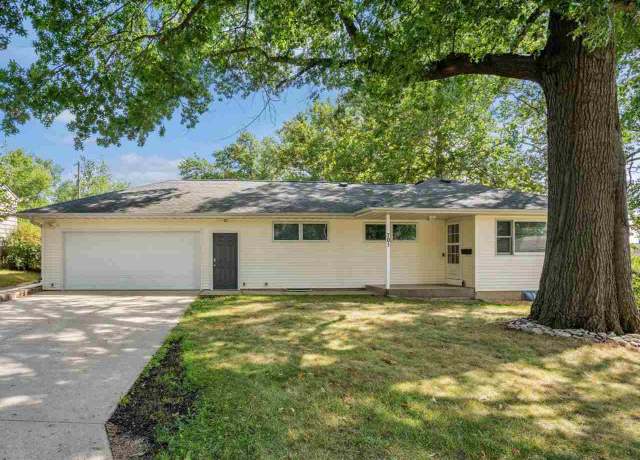 701 Diana Ct, Iowa City, IA 52240
701 Diana Ct, Iowa City, IA 52240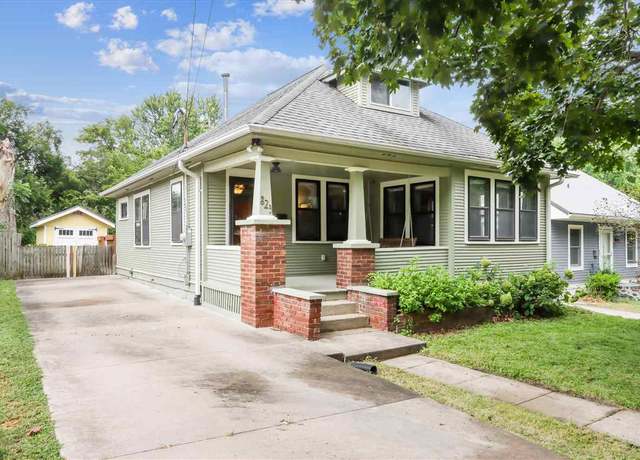 823 3rd Ave, Iowa City, IA 52240
823 3rd Ave, Iowa City, IA 52240 1566 Hemingway Ln, Iowa City, IA 52240
1566 Hemingway Ln, Iowa City, IA 52240