- Median Sale Price
- # of Homes Sold
- Median Days on Market
- 1 year
- 3 year
- 5 year
Loading...
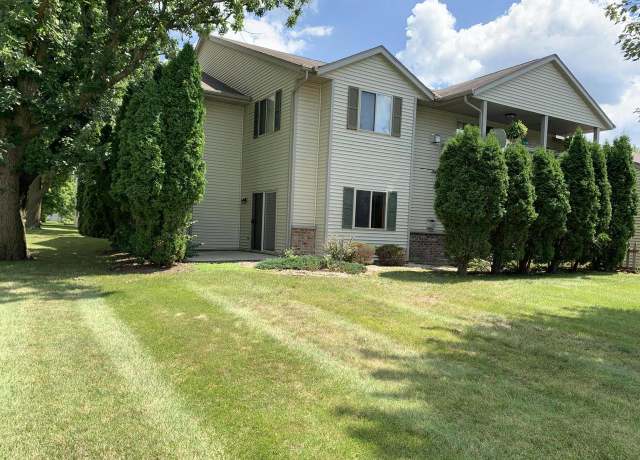 976 Roseland Dr #2, Kewaskum, WI 53040
976 Roseland Dr #2, Kewaskum, WI 53040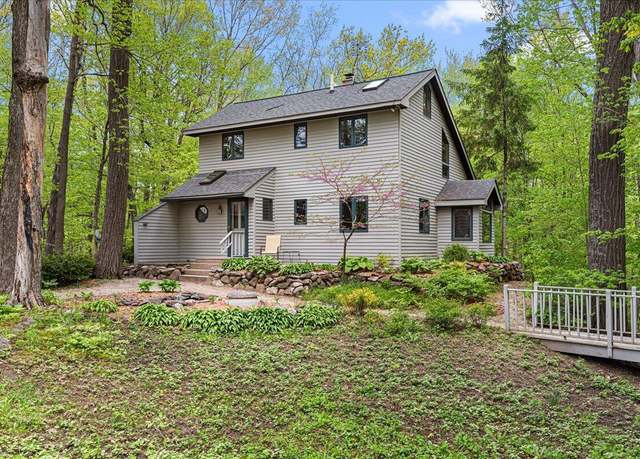 9561 Maple Tree Rd, Kewaskum, WI 53040
9561 Maple Tree Rd, Kewaskum, WI 53040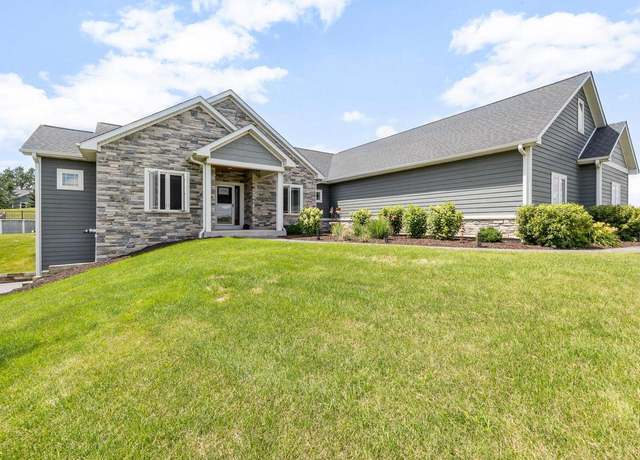 N254 Us Highway 45, Kewaskum, WI 53040
N254 Us Highway 45, Kewaskum, WI 53040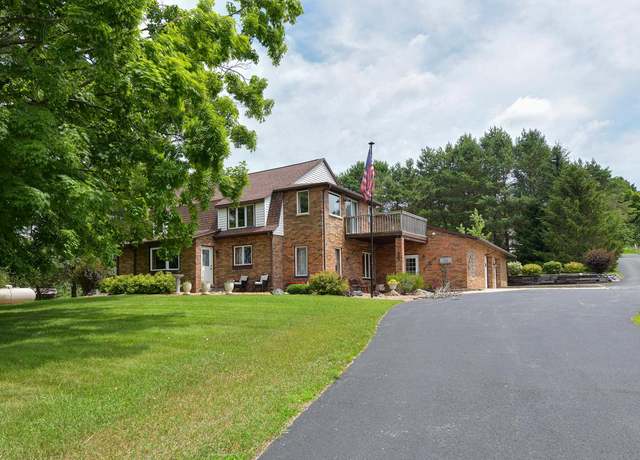 9080 Hickory Dr, Kewaskum, WI 53040
9080 Hickory Dr, Kewaskum, WI 53040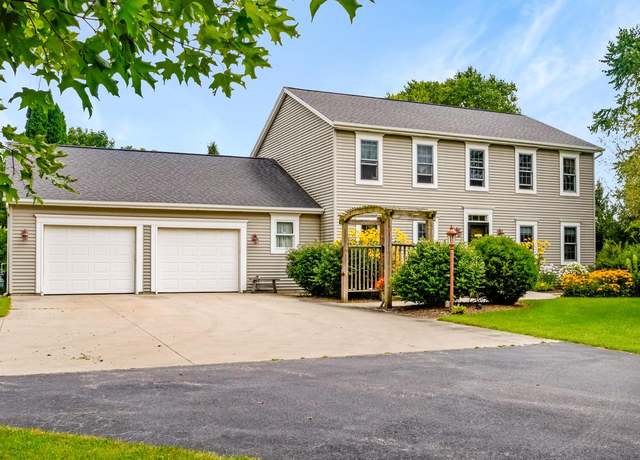 N171 County Rd S, Kewaskum, WI 53040
N171 County Rd S, Kewaskum, WI 53040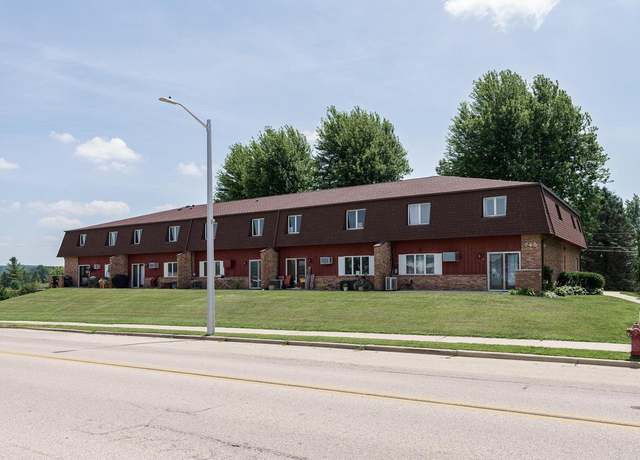 745 Main St #1, Kewaskum, WI 53040
745 Main St #1, Kewaskum, WI 53040 1795 Edgewood Rd #13, Kewaskum, WI 53040
1795 Edgewood Rd #13, Kewaskum, WI 53040 Lt12 Maple Tree Rd, Kewaskum, WI 53040
Lt12 Maple Tree Rd, Kewaskum, WI 53040 1661 Great Forest Dr, West Bend, WI 53090
1661 Great Forest Dr, West Bend, WI 53090 2124 Willowbrook Dr, West Bend, WI 53090
2124 Willowbrook Dr, West Bend, WI 53090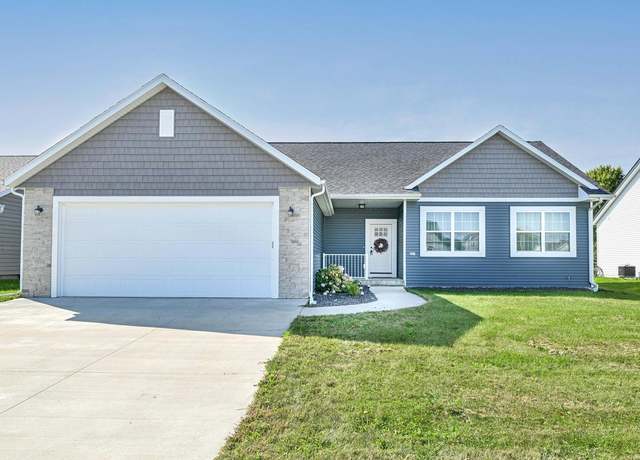 327 Allison Way, Campbellsport, WI 53010
327 Allison Way, Campbellsport, WI 53010 372 Windell Ave #374, Campbellsport, WI 53010
372 Windell Ave #374, Campbellsport, WI 53010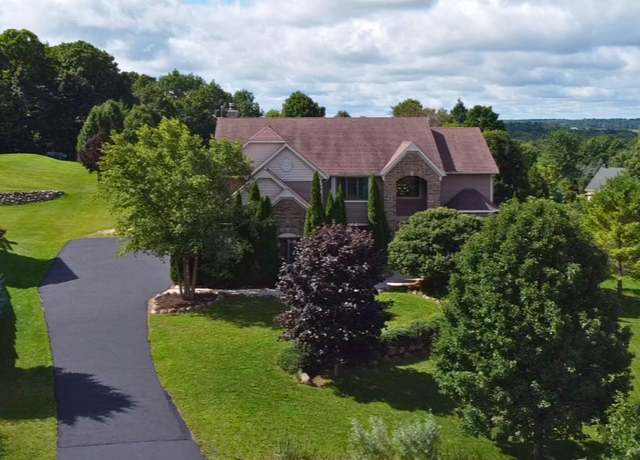 585 Overlook, Fredonia, WI 53021
585 Overlook, Fredonia, WI 53021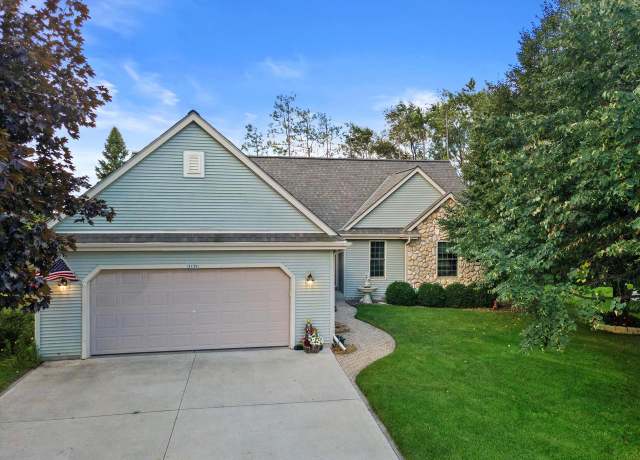 1137 Spruce St, West Bend, WI 53090
1137 Spruce St, West Bend, WI 53090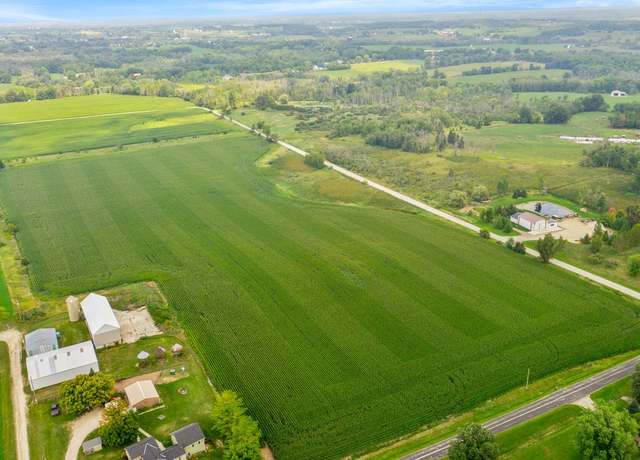 Lt5 St Killian Dr, Kewaskum, WI 53040
Lt5 St Killian Dr, Kewaskum, WI 53040 N965 Boltonville Rd, Random Lake, WI 53075
N965 Boltonville Rd, Random Lake, WI 53075 LT2 River Rd, West Bend, WI 53090
LT2 River Rd, West Bend, WI 53090 LT4 River Rd, West Bend, WI 53090
LT4 River Rd, West Bend, WI 53090 LT3 River Rd, West Bend, WI 53090
LT3 River Rd, West Bend, WI 53090 County Rd Ss, Campbellsport, WI 53010
County Rd Ss, Campbellsport, WI 53010 Happy Hollow Rd, Osceola, WI 53010
Happy Hollow Rd, Osceola, WI 53010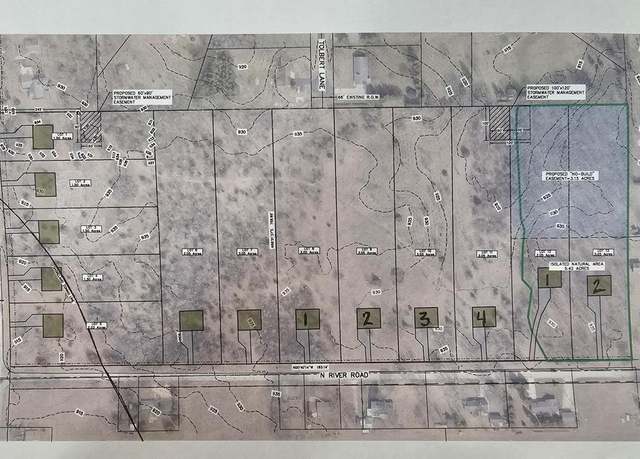 Lt1 N River Rd, West Bend, WI 53090
Lt1 N River Rd, West Bend, WI 53090