- Median Sale Price
- # of Homes Sold
- Median Days on Market
- 1 year
- 3 year
- 5 year
Loading...
 1973 Arabian Ln, Gardnerville, NV 89410
1973 Arabian Ln, Gardnerville, NV 89410 2620 Old Ranch Rd, Gardnerville, NV 89410
2620 Old Ranch Rd, Gardnerville, NV 89410 805 Lyell Way, Gardnerville, NV 89460
805 Lyell Way, Gardnerville, NV 89460 1310 Nebula Rd #Homesite 90, Carson City, NV 89705
1310 Nebula Rd #Homesite 90, Carson City, NV 89705 1174 Wisteria Dr, Minden, NV 89423
1174 Wisteria Dr, Minden, NV 89423 1229 Manhattan Way, Gardnerville, NV 89460
1229 Manhattan Way, Gardnerville, NV 89460 997 Ridgeview Dr, Carson City, NV 89705
997 Ridgeview Dr, Carson City, NV 89705 1334 Nebula Rd #Homesite 94, Carson City, NV 89705
1334 Nebula Rd #Homesite 94, Carson City, NV 89705 1328 Nebula Rd #Homesite 93, Carson City, NV 89705
1328 Nebula Rd #Homesite 93, Carson City, NV 89705 1236 Kingslane Ct, Gardnerville, NV 89410
1236 Kingslane Ct, Gardnerville, NV 89410 220 Sierra Shadows Ln, Gardnerville, NV 89460
220 Sierra Shadows Ln, Gardnerville, NV 89460Loading...
 2902 Promontory Dr, Genoa, NV 89411
2902 Promontory Dr, Genoa, NV 89411 982 Starleaf Ct, Carson City, NV 89705
982 Starleaf Ct, Carson City, NV 89705 782 Bigler Ct Unit B, Stateline, NV 89449
782 Bigler Ct Unit B, Stateline, NV 89449 985 Hillside Dr, Carson City, NV 89705
985 Hillside Dr, Carson City, NV 89705 1210 Tahoe Glen Dr, Glenbrook, NV 89413
1210 Tahoe Glen Dr, Glenbrook, NV 89413 1343 Petar Ln, Gardnerville, NV 89410
1343 Petar Ln, Gardnerville, NV 89410 2608 Gordon Ave, Minden, NV 89423
2608 Gordon Ave, Minden, NV 89423 3604 Pulsar Ln Unit 3, Carson City, NV 89705
3604 Pulsar Ln Unit 3, Carson City, NV 89705 150 Woodland Way, Stateline, NV 89449
150 Woodland Way, Stateline, NV 89449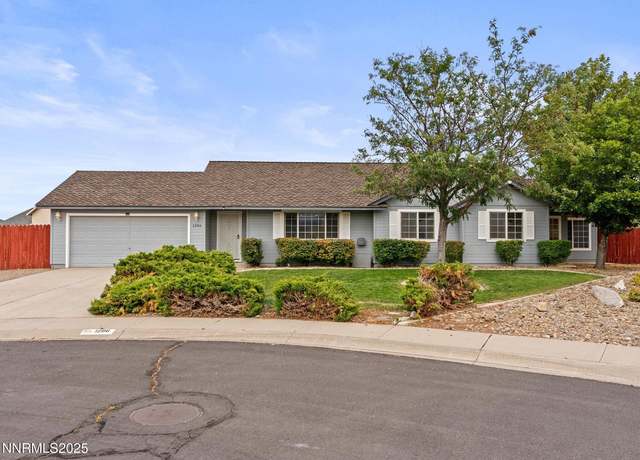 1286 Currycomb Cir, Minden, NV 89423
1286 Currycomb Cir, Minden, NV 89423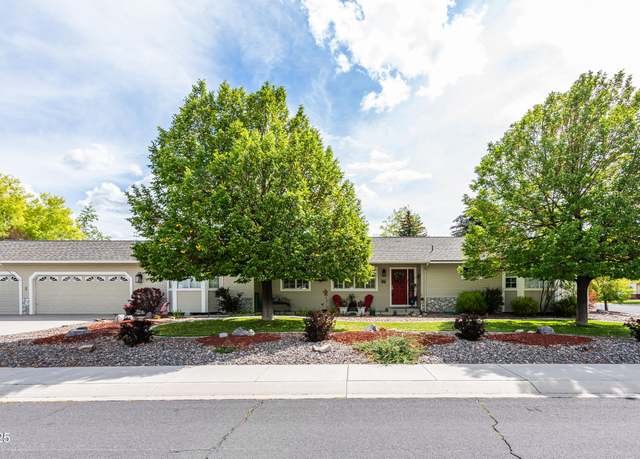 2687 Wildhorse Ln, Minden, NV 89423
2687 Wildhorse Ln, Minden, NV 89423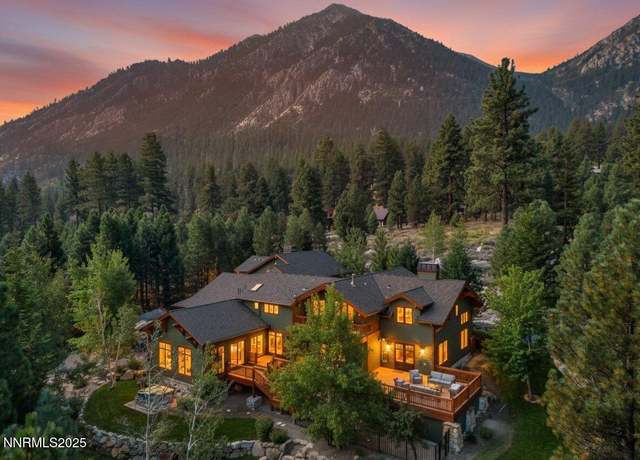 123 Five Creek Rd, Gardnerville, NV 89460
123 Five Creek Rd, Gardnerville, NV 89460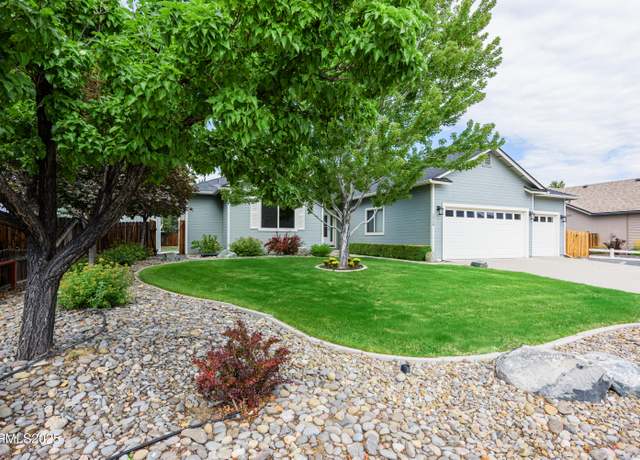 2958 Del Rio Ln, Minden, NV 89423
2958 Del Rio Ln, Minden, NV 89423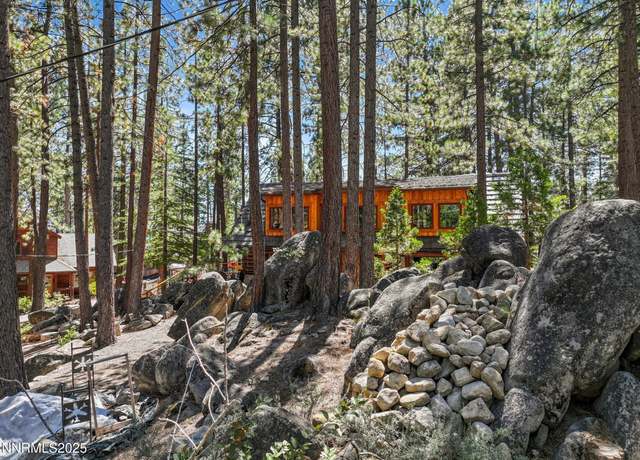 464 Elks Ave, Zephyr Cove, NV 89448
464 Elks Ave, Zephyr Cove, NV 89448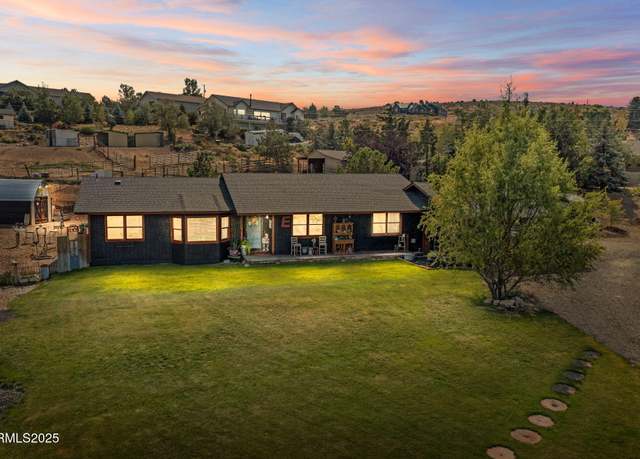 607 Stagecoach Rd, Gardnerville, NV 89410
607 Stagecoach Rd, Gardnerville, NV 89410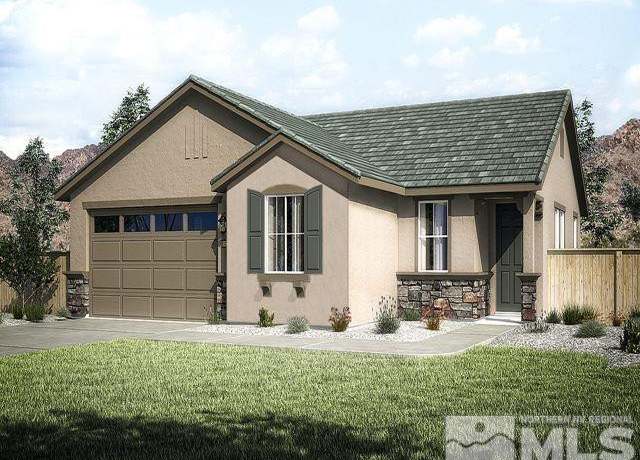 944 Nelle Dr #Homesite 526, Minden, NV 89423
944 Nelle Dr #Homesite 526, Minden, NV 89423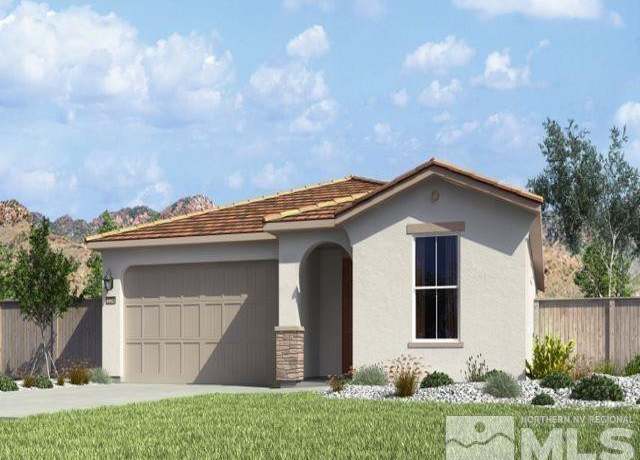 813 Wild Daisy Way #Homesite 480, Minden, NV 89423
813 Wild Daisy Way #Homesite 480, Minden, NV 89423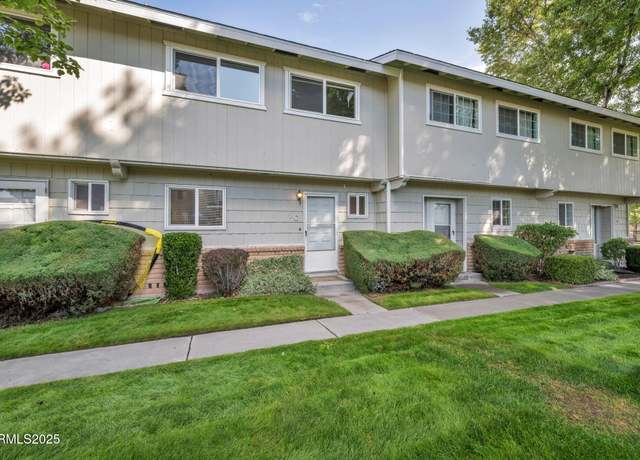 1351 El Dorado Ave Unit C, Gardnerville, NV 89410
1351 El Dorado Ave Unit C, Gardnerville, NV 89410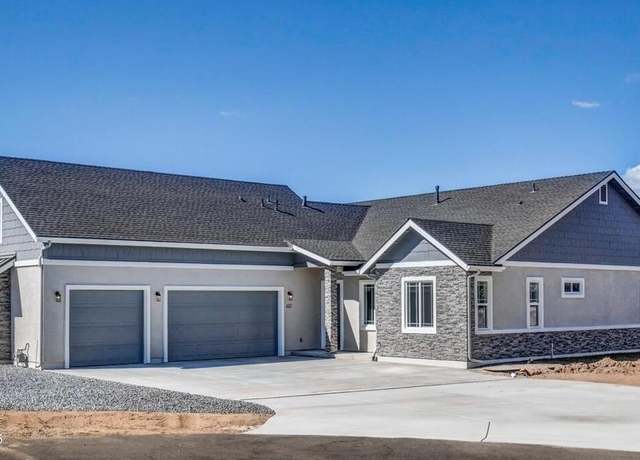 1299 Melborn Way, Minden, NV 89423
1299 Melborn Way, Minden, NV 89423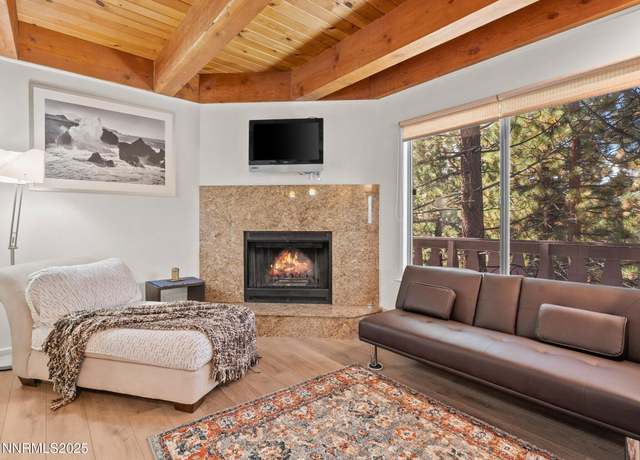 259 Tramway Dr #3, Stateline, NV 89449
259 Tramway Dr #3, Stateline, NV 89449 1222 Bobwire Ln, Gardnerville, NV 89460
1222 Bobwire Ln, Gardnerville, NV 89460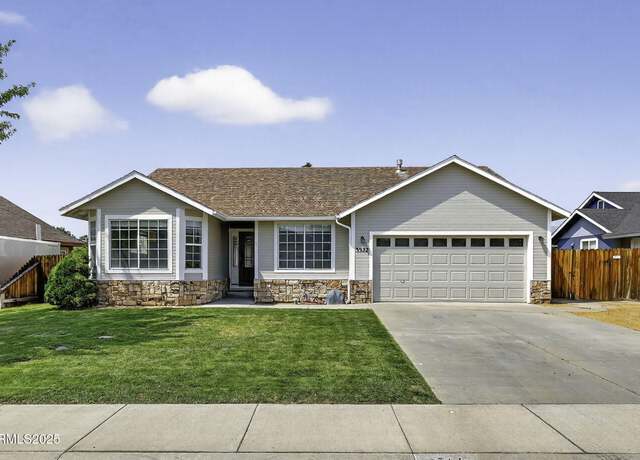 3522 Smoketree Ave, Carson City, NV 89705
3522 Smoketree Ave, Carson City, NV 89705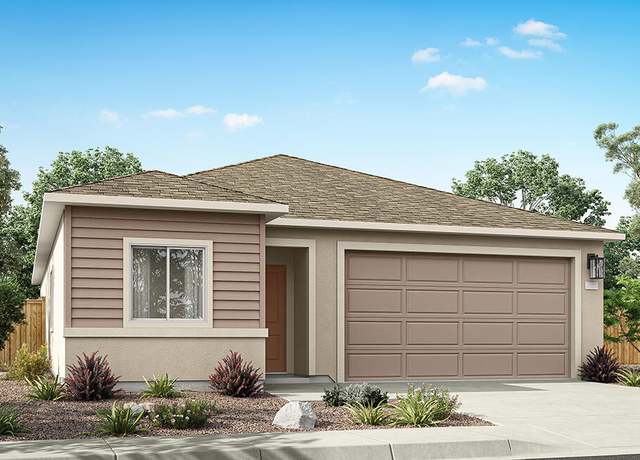 1282 Coco Dr Lot 95, Carson City, NV 89705
1282 Coco Dr Lot 95, Carson City, NV 89705 456 Tralee Ln, Carson City, NV 89411
456 Tralee Ln, Carson City, NV 89411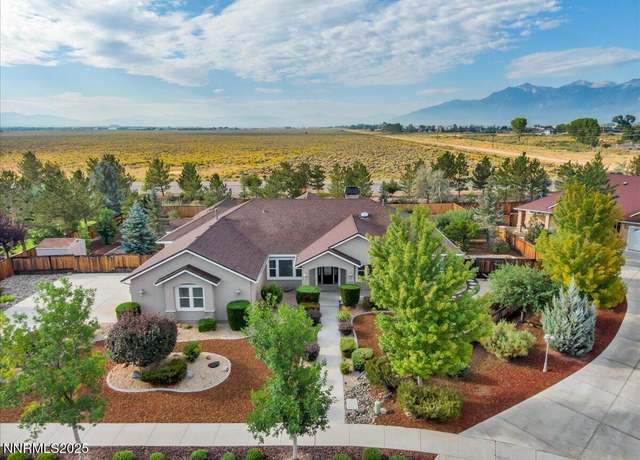 1124 N Fork Trl, Minden, NV 89423
1124 N Fork Trl, Minden, NV 89423