- Median Sale Price
- # of Homes Sold
- Median Days on Market
- 1 year
- 3 year
- 5 year
Loading...
 337 County Road 3535, Saltillo, TX 75478
337 County Road 3535, Saltillo, TX 75478 221 Azalea Ln, Sulphur Springs, TX 75482
221 Azalea Ln, Sulphur Springs, TX 75482 240 Marianne Cir, Sulphur Springs, TX 75482
240 Marianne Cir, Sulphur Springs, TX 75482 5947 Texas Highway 19 N, Sulphur Springs, TX 75482
5947 Texas Highway 19 N, Sulphur Springs, TX 75482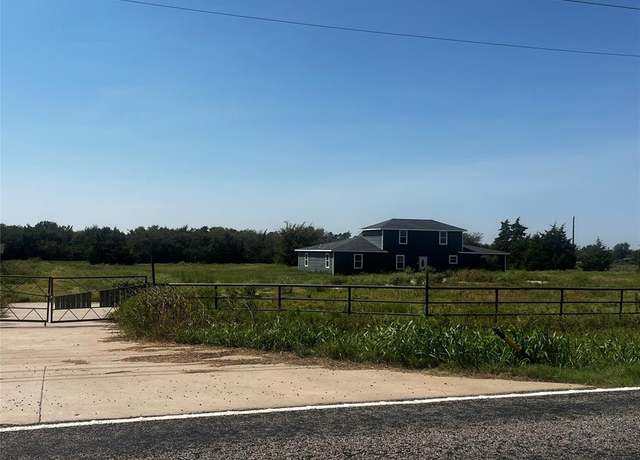 268 Farm Road 275 S, Cumby, TX 75433
268 Farm Road 275 S, Cumby, TX 75433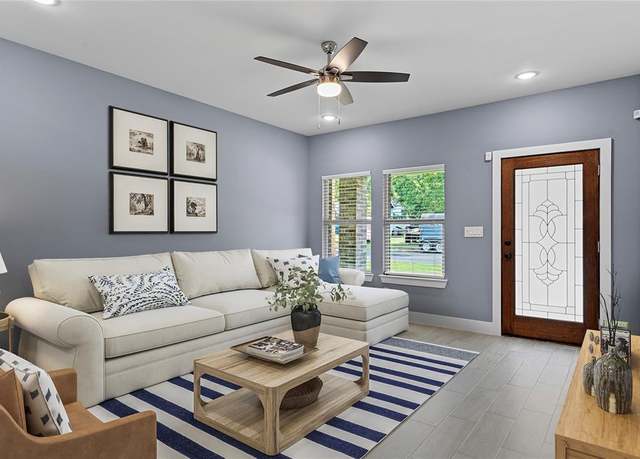 505 Sheffield St, Sulphur Springs, TX 75482
505 Sheffield St, Sulphur Springs, TX 75482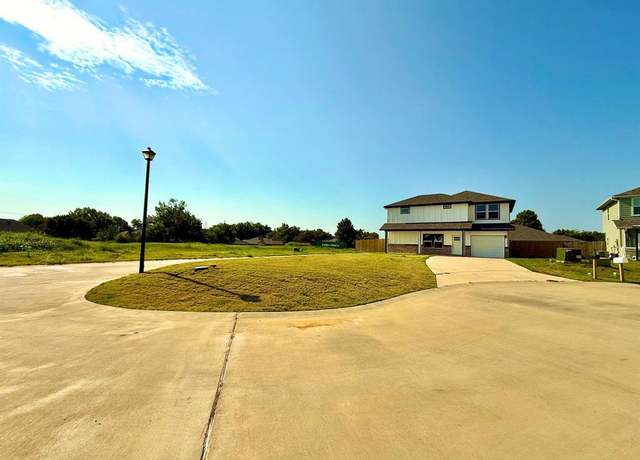 100 Rams, Sulphur Springs, TX 75482
100 Rams, Sulphur Springs, TX 75482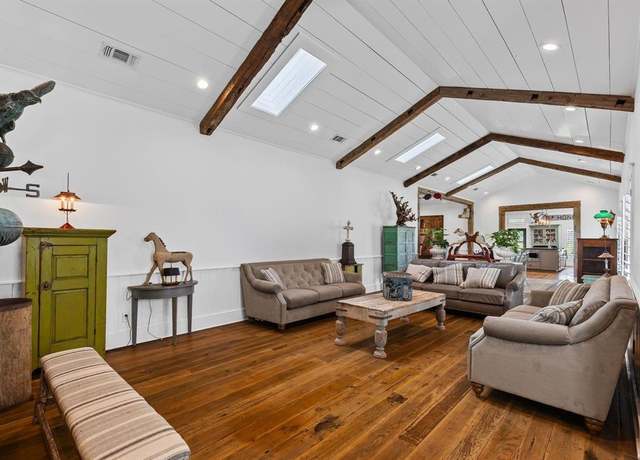 1819-2 Main St, Sulphur Springs, TX 75482
1819-2 Main St, Sulphur Springs, TX 75482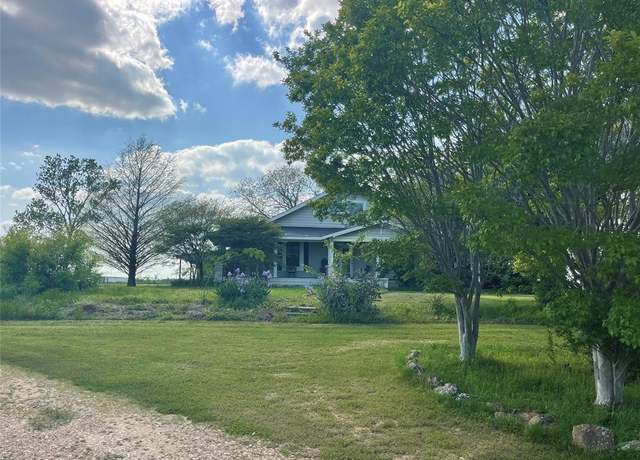 1421 Airport Rd, Sulphur Springs, TX 75482
1421 Airport Rd, Sulphur Springs, TX 75482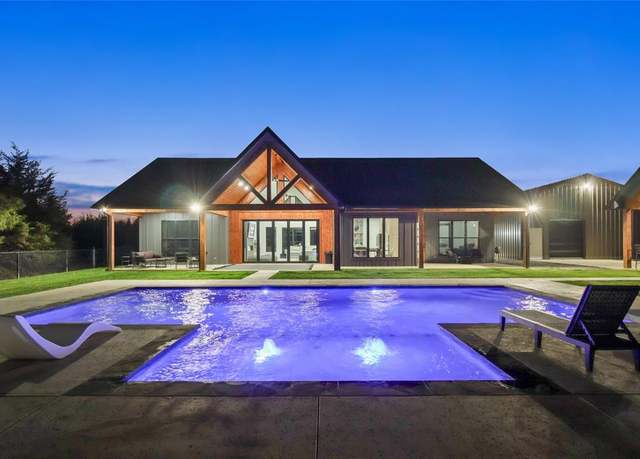 3425-2 County Road 1157, Brashear, TX 75420
3425-2 County Road 1157, Brashear, TX 75420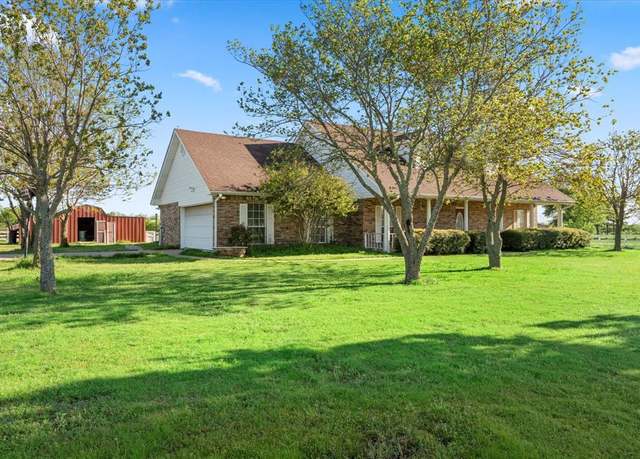 3366 County Road 4762, Sulphur Springs, TX 75482
3366 County Road 4762, Sulphur Springs, TX 75482Loading...
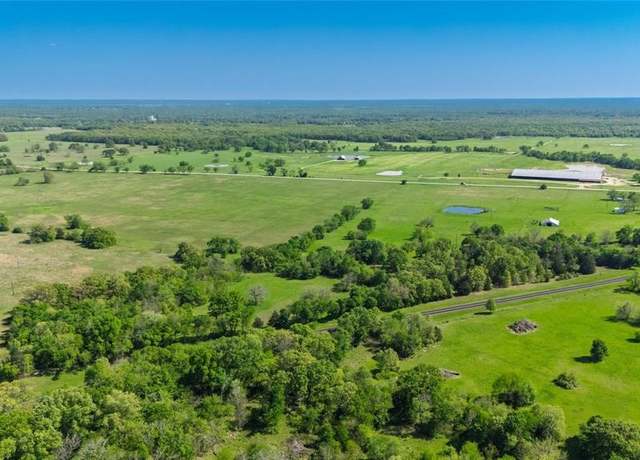 156 Acres FM 900 N, Sulphur Bluff, TX 75481
156 Acres FM 900 N, Sulphur Bluff, TX 75481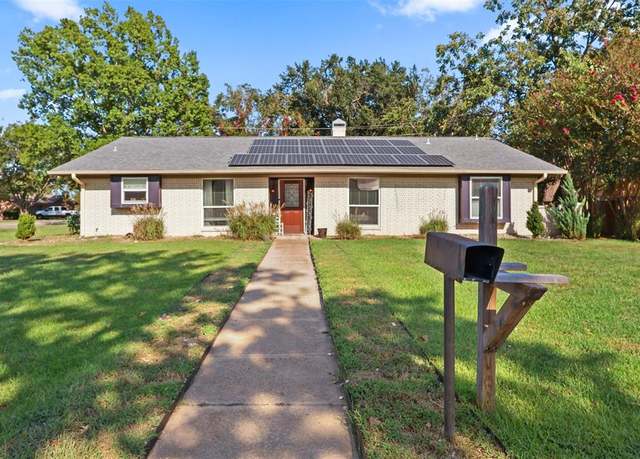 124 Lou St, Sulphur Springs, TX 75482
124 Lou St, Sulphur Springs, TX 75482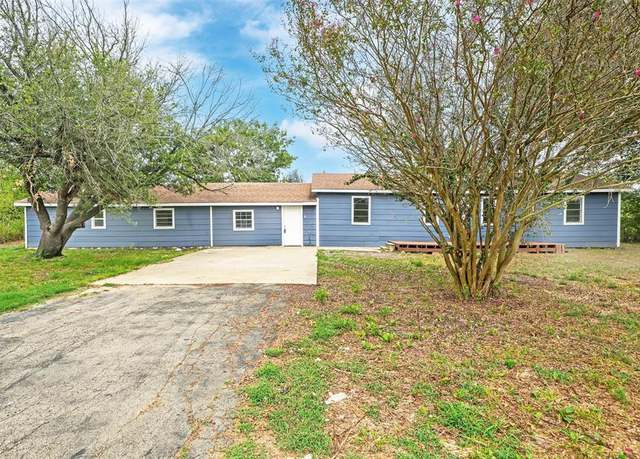 0000 161 Country RD 1135, Lone Oak, TX 75453
0000 161 Country RD 1135, Lone Oak, TX 75453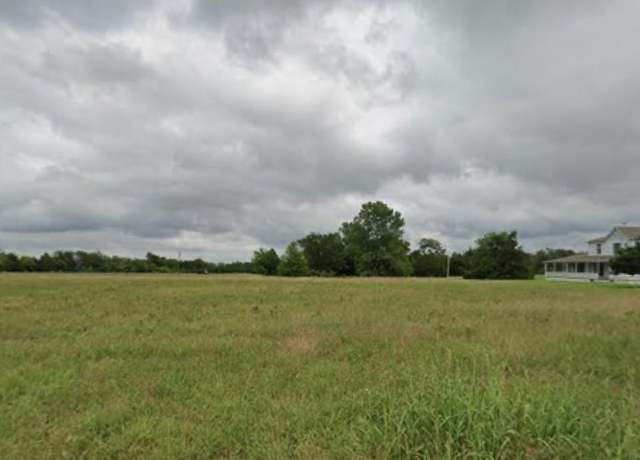 4330 County Road 4725, Cumby, TX 75433
4330 County Road 4725, Cumby, TX 75433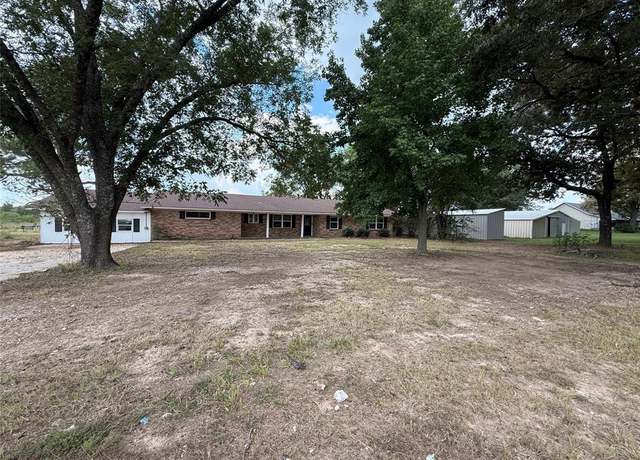 2880 Farm Road 2560, Sulphur Springs, TX 75482
2880 Farm Road 2560, Sulphur Springs, TX 75482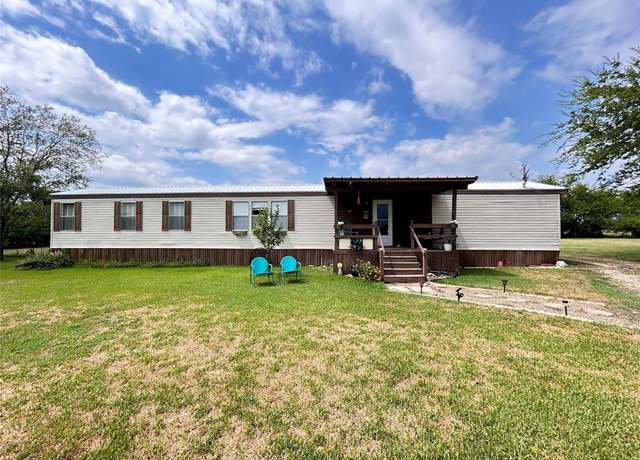 3119 County Road 4711, Sulphur Springs, TX 75482
3119 County Road 4711, Sulphur Springs, TX 75482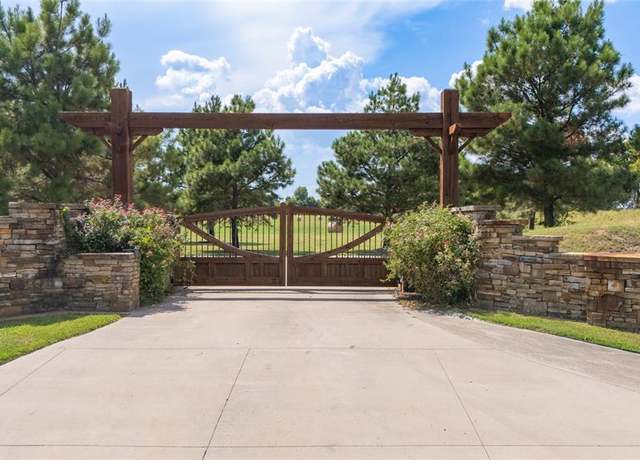 830 County Rd 1439, Sulphur Springs, TX 75482
830 County Rd 1439, Sulphur Springs, TX 75482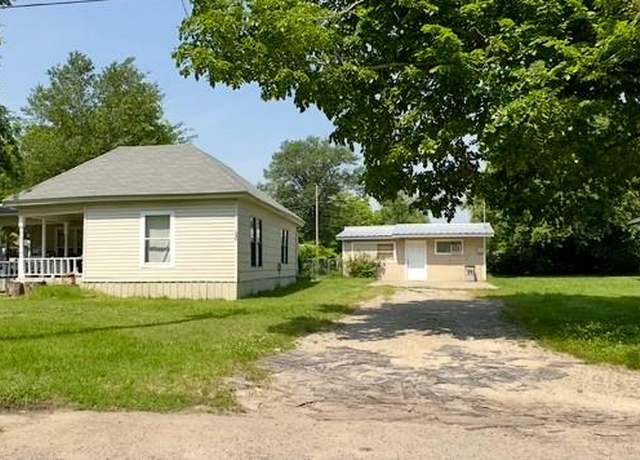 331 Magnolia St, Sulphur Springs, TX 75482
331 Magnolia St, Sulphur Springs, TX 75482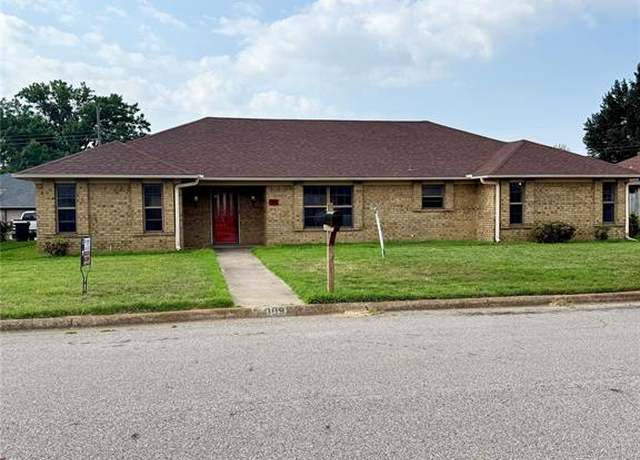 109 Cedar Springs Blvd, Sulphur Springs, TX 75482
109 Cedar Springs Blvd, Sulphur Springs, TX 75482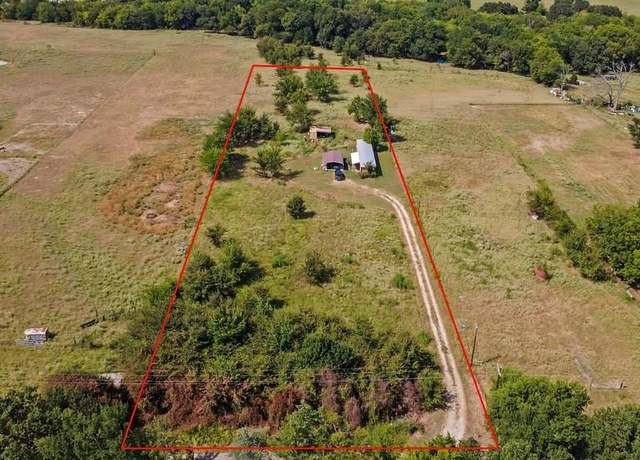 2675 County Road 1165, Brashear, TX 75420
2675 County Road 1165, Brashear, TX 75420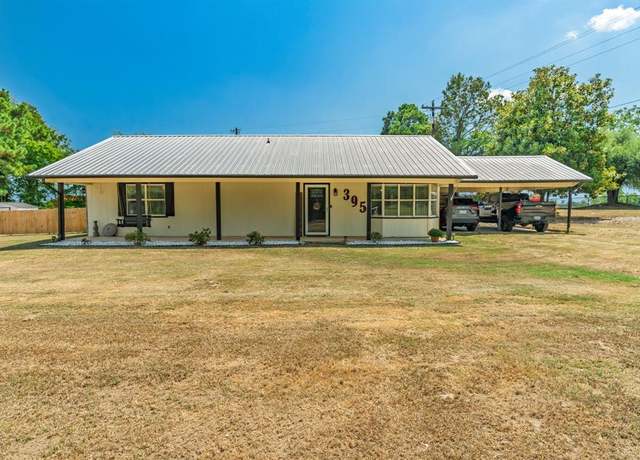 395 County Road 2450, Sulphur Springs, TX 75482
395 County Road 2450, Sulphur Springs, TX 75482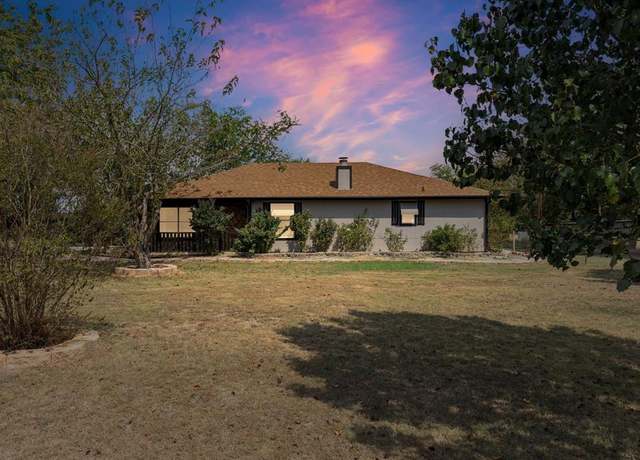 811 County Road 3341 S, Sulphur Springs, TX 75482
811 County Road 3341 S, Sulphur Springs, TX 75482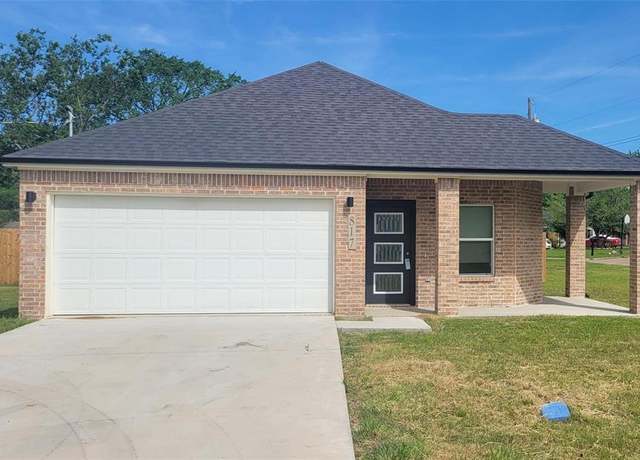 817 E Jefferson St, Sulphur Springs, TX 75482
817 E Jefferson St, Sulphur Springs, TX 75482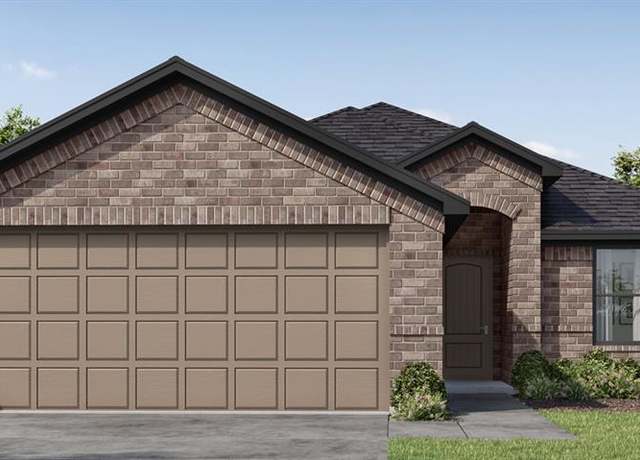 467 Cypress, Sulphur Springs, TX 75482
467 Cypress, Sulphur Springs, TX 75482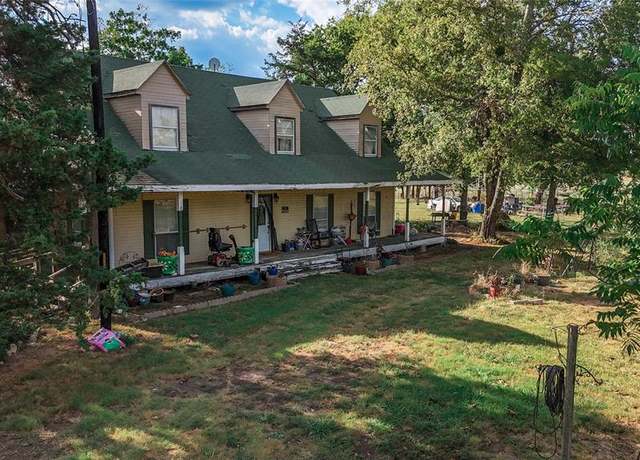 7248 Farm Road 275 S Unit 5 AC W House, Cumby, TX 75433
7248 Farm Road 275 S Unit 5 AC W House, Cumby, TX 75433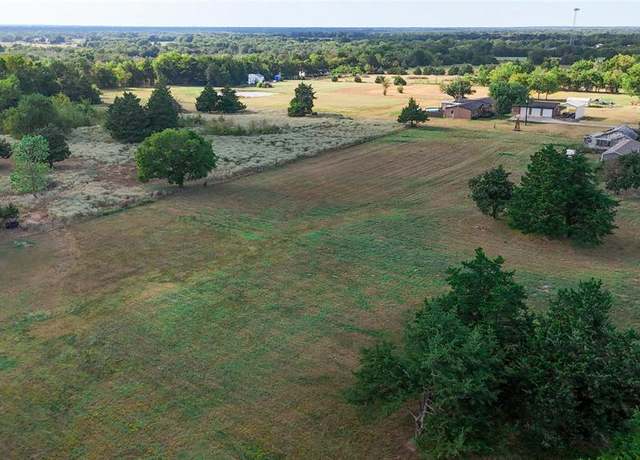 7248 Farm Road 275 S Unit 10 AC W House, Cumby, TX 75433
7248 Farm Road 275 S Unit 10 AC W House, Cumby, TX 75433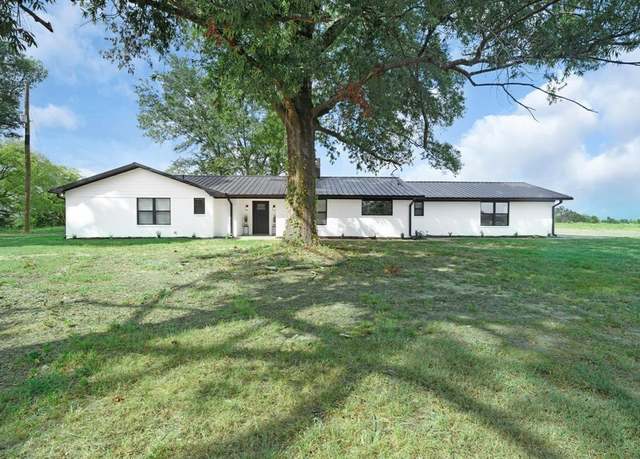 17113 Texas Highway 11 E, Winnsboro, TX 75494
17113 Texas Highway 11 E, Winnsboro, TX 75494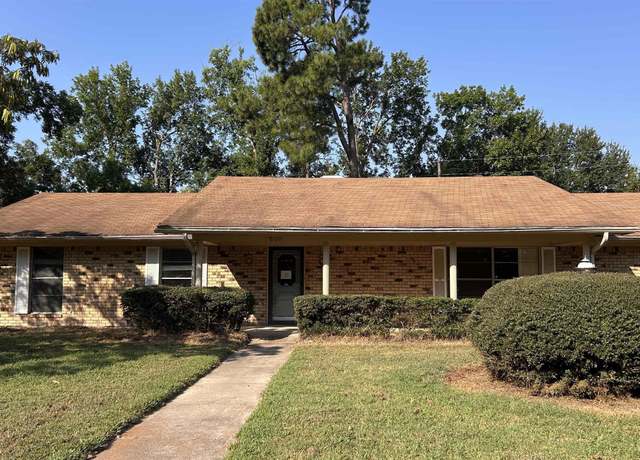 500 Gail Dr, Sulphur Springs, TX 75482
500 Gail Dr, Sulphur Springs, TX 75482 202 Connor Pl, Sulphur Springs, TX 75482
202 Connor Pl, Sulphur Springs, TX 75482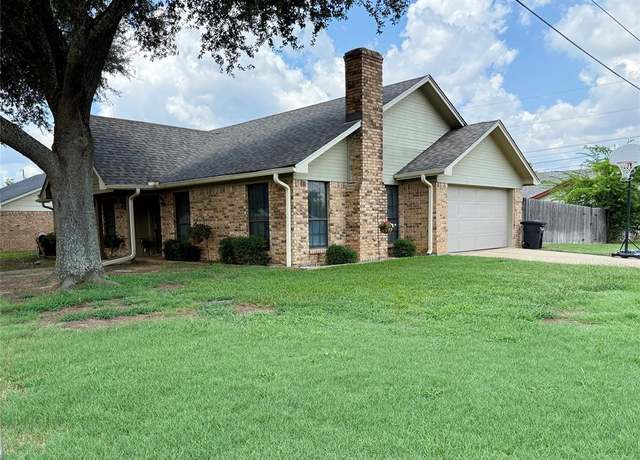 1012 Lincoln Dr, Sulphur Springs, TX 75482
1012 Lincoln Dr, Sulphur Springs, TX 75482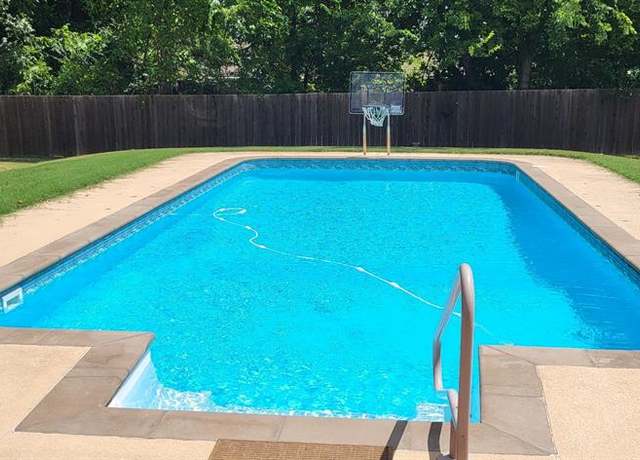 212 Marianne Cir, Sulphur Springs, TX 75482
212 Marianne Cir, Sulphur Springs, TX 75482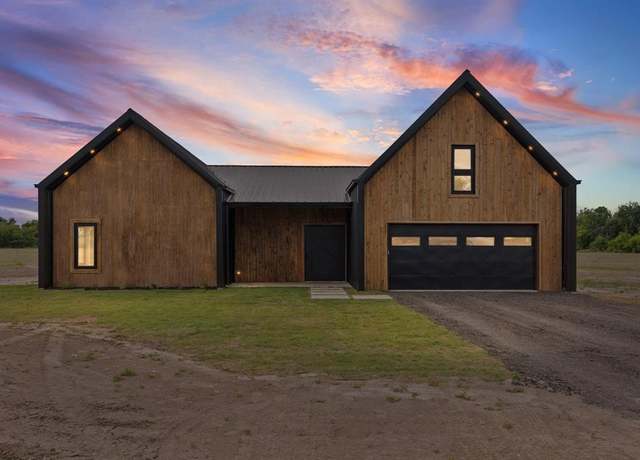 6563 County Road 4760, Sulphur Springs, TX 75482
6563 County Road 4760, Sulphur Springs, TX 75482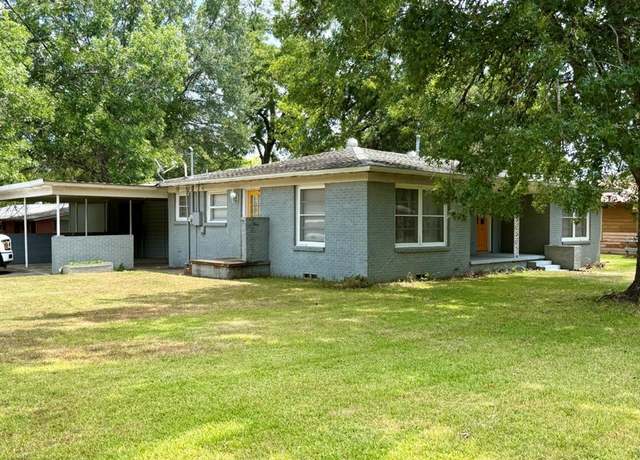 1600 Irwin Ln, Sulphur Springs, TX 75482
1600 Irwin Ln, Sulphur Springs, TX 75482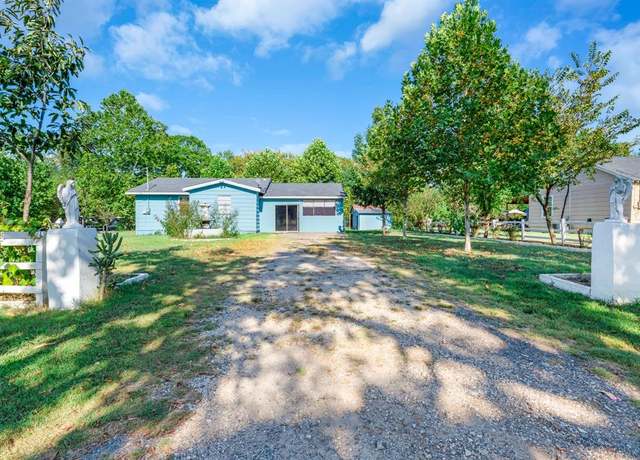 508 Smith St, Como, TX 75431
508 Smith St, Como, TX 75431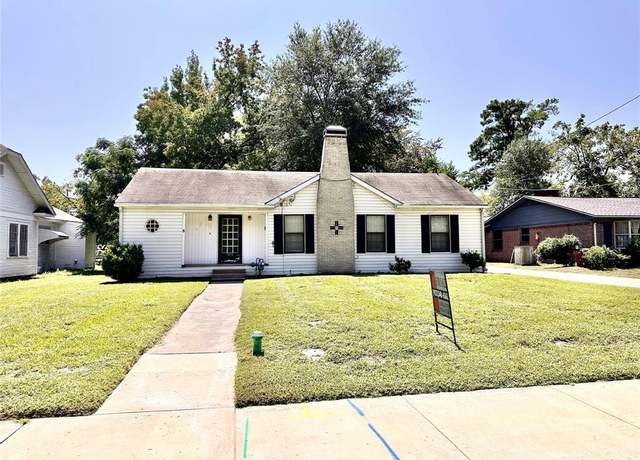 526 College St, Sulphur Springs, TX 75482
526 College St, Sulphur Springs, TX 75482