- Median Sale Price
- # of Homes Sold
- Median Days on Market
- 1 year
- 3 year
- 5 year

Loading...



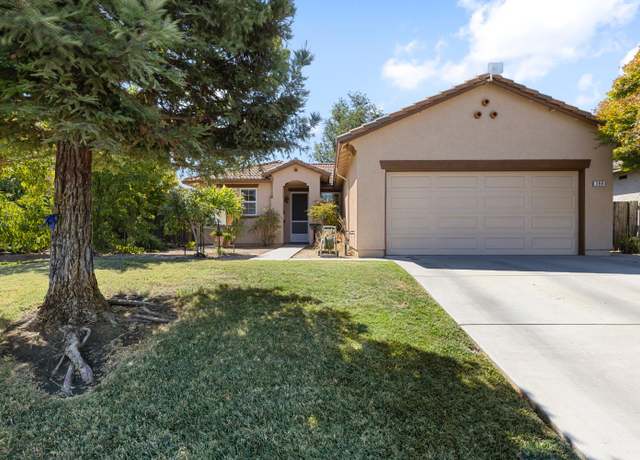 399 Tacitus St, Arbuckle, CA 95912
399 Tacitus St, Arbuckle, CA 95912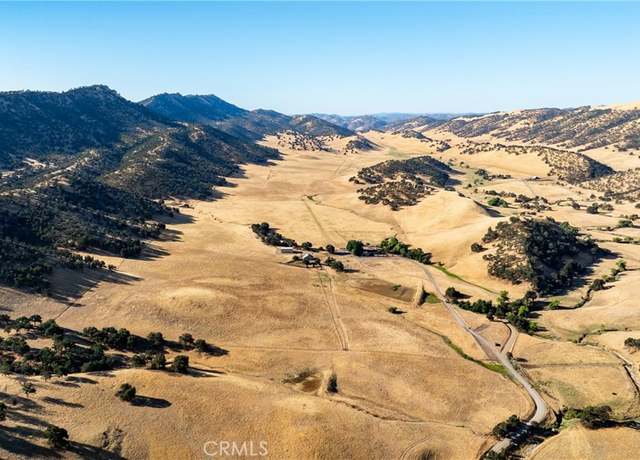 3546 Huffmaster Rd, Unincorporated, CA 95955
3546 Huffmaster Rd, Unincorporated, CA 95955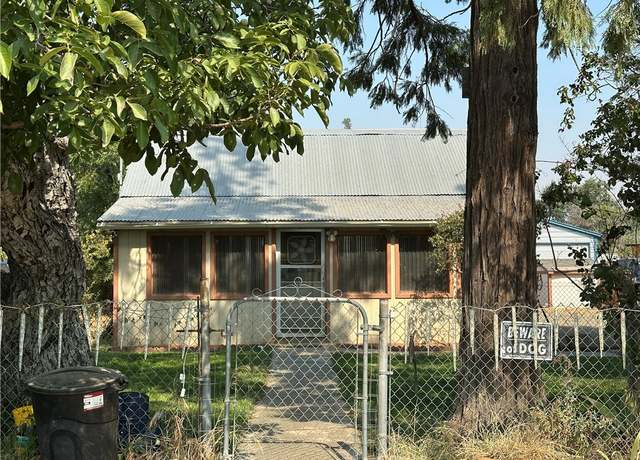 423 2nd St, Stonyford, CA 95979
423 2nd St, Stonyford, CA 95979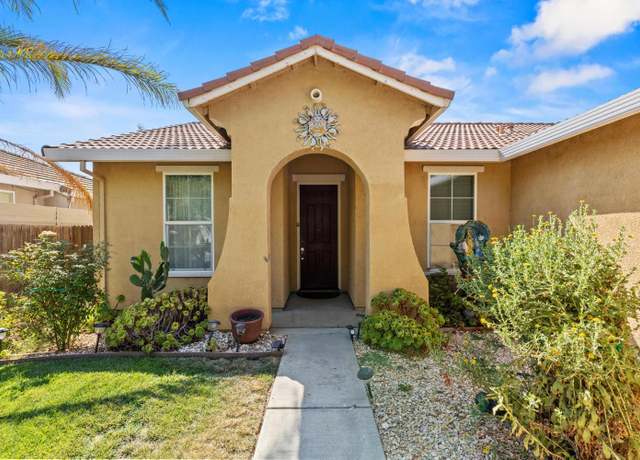 1020 Nicolaus Dr, Williams, CA 95987
1020 Nicolaus Dr, Williams, CA 95987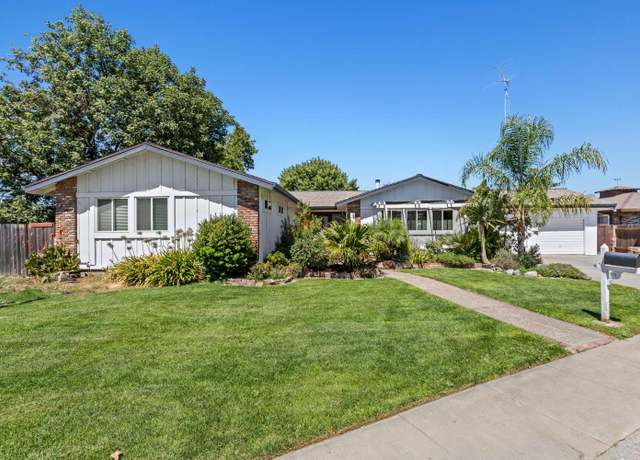 30 Walnut Tree Dr, Colusa, CA 95932
30 Walnut Tree Dr, Colusa, CA 95932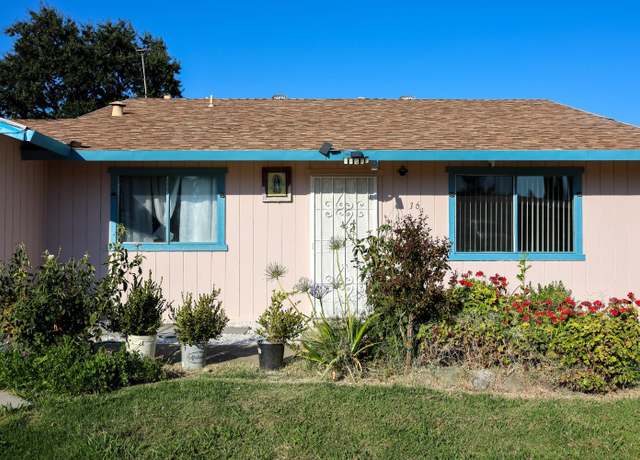 36 Peerless Ave, Arbuckle, CA 95912
36 Peerless Ave, Arbuckle, CA 95912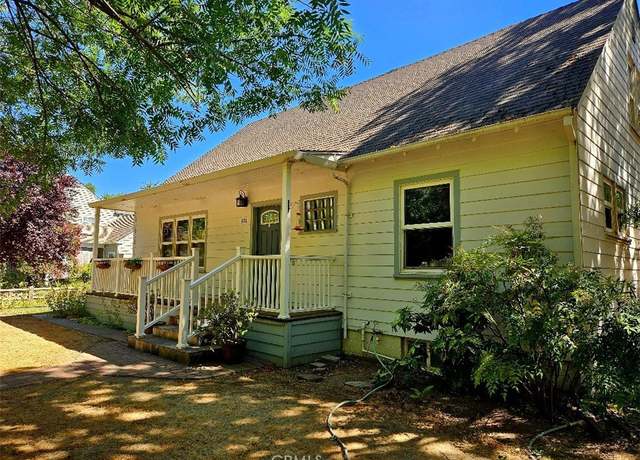 931 Clay, Colusa, CA 95932
931 Clay, Colusa, CA 95932 345 Fremont St, Colusa, CA 95932
345 Fremont St, Colusa, CA 95932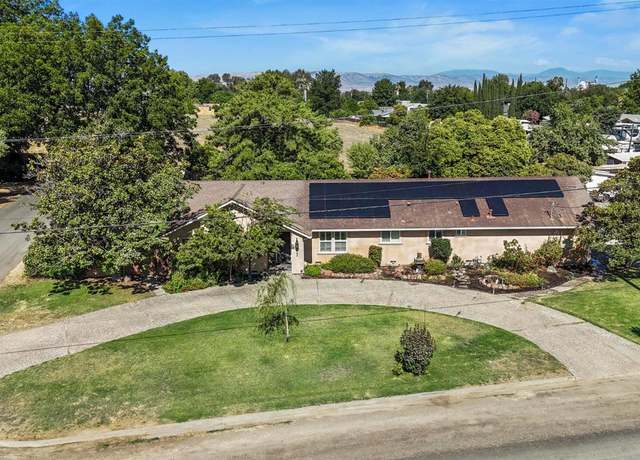 942 12th St, Williams, CA 95987
942 12th St, Williams, CA 95987 2580 Lodoga Stonyford Rd, Stonyford, CA 95627
2580 Lodoga Stonyford Rd, Stonyford, CA 95627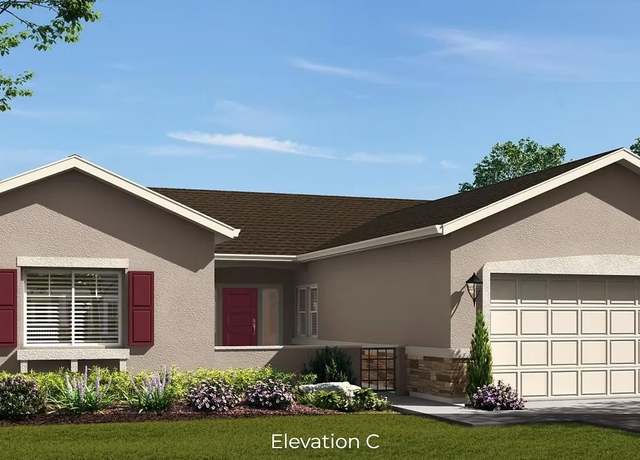 110 Corsair Dr, Colusa, CA 95932
110 Corsair Dr, Colusa, CA 95932Loading...
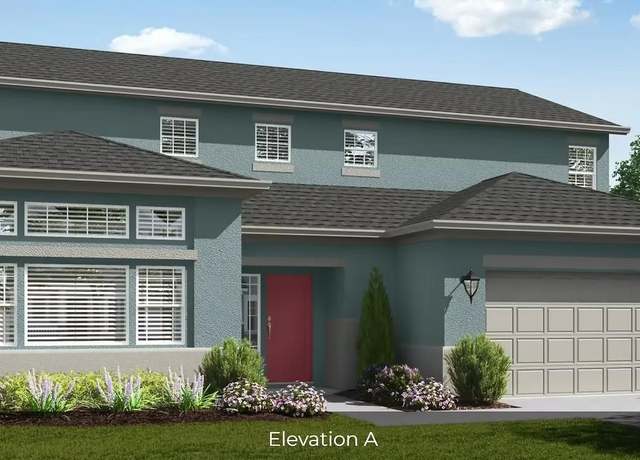 118 Corsair Dr, Colusa, CA 95932
118 Corsair Dr, Colusa, CA 95932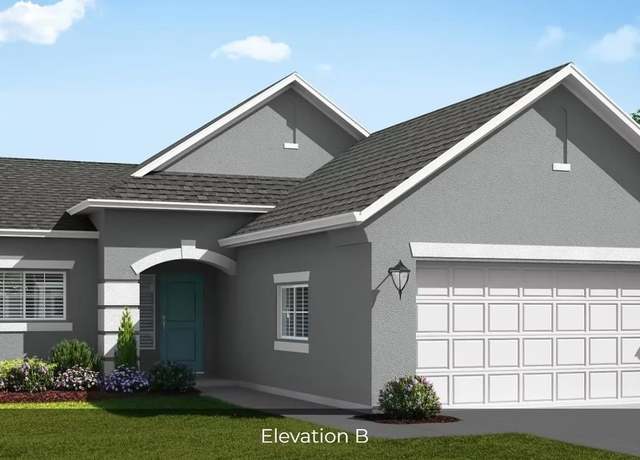 116 Corsair Dr, Colusa, CA 95932
116 Corsair Dr, Colusa, CA 95932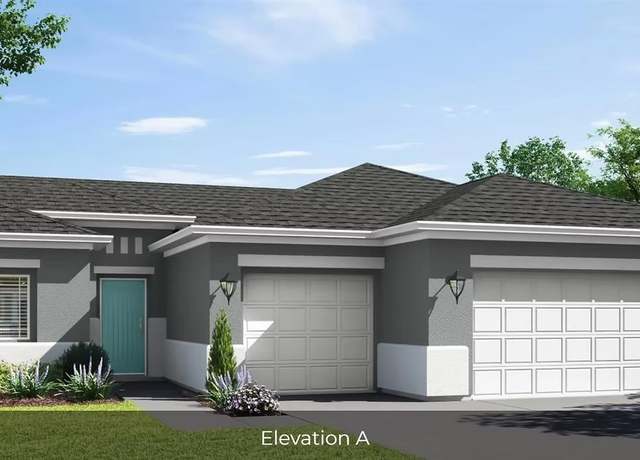 114 Corsair Dr, Colusa, CA 95932
114 Corsair Dr, Colusa, CA 95932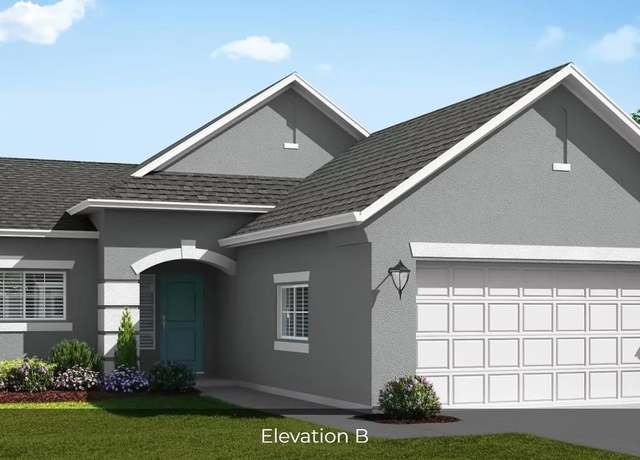 112 Corsair Dr, Colusa, CA 95932
112 Corsair Dr, Colusa, CA 95932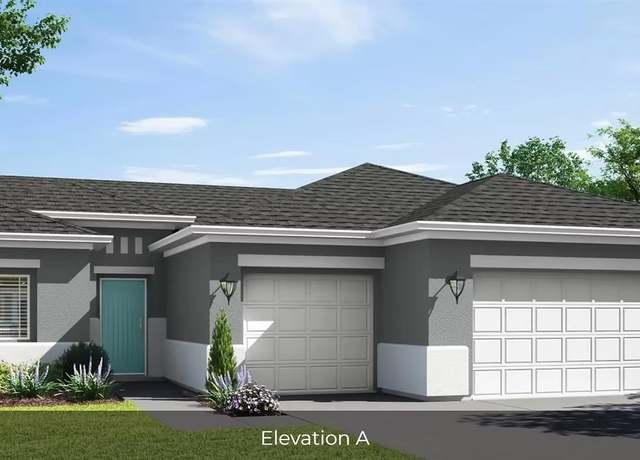 108 Corsair Dr, Colusa, CA 95932
108 Corsair Dr, Colusa, CA 95932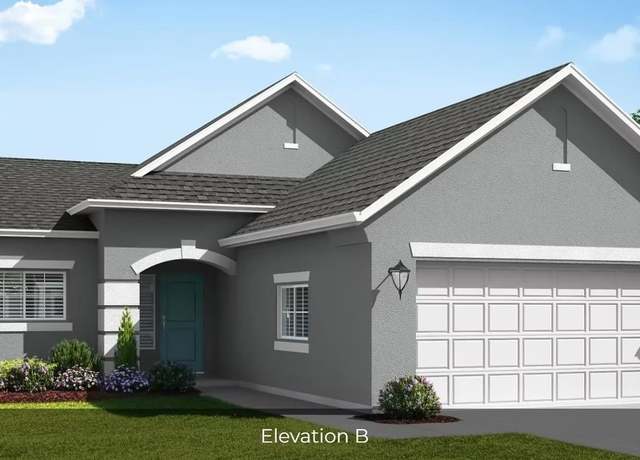 106 Corsair Dr, Colusa, CA 95932
106 Corsair Dr, Colusa, CA 95932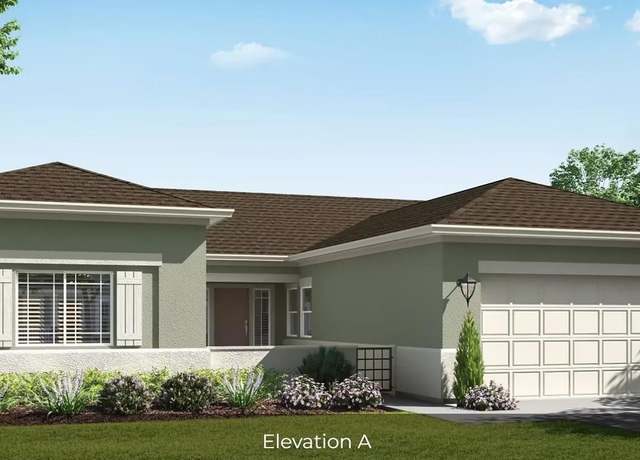 104 Corsair Dr, Colusa, CA 95932
104 Corsair Dr, Colusa, CA 95932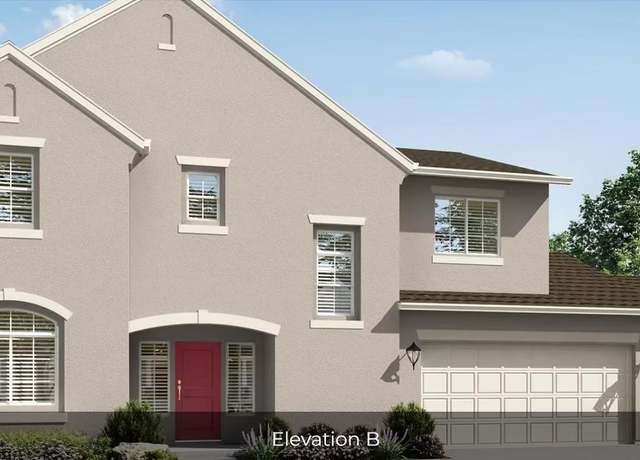 102 Corsair Dr, Colusa, CA 95932
102 Corsair Dr, Colusa, CA 95932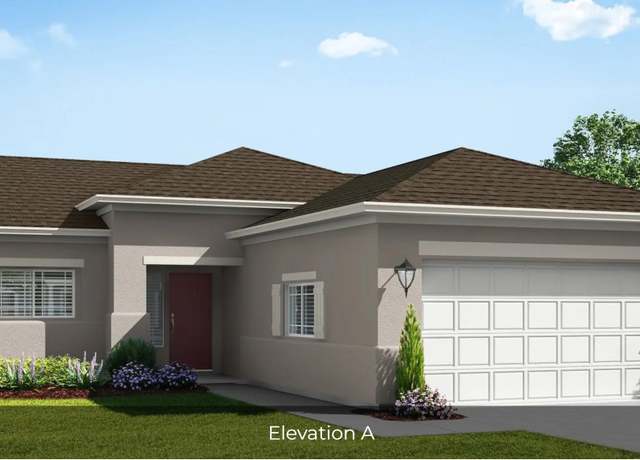 The Sutter Plan, J2dc0s Colusa, CA 95932
The Sutter Plan, J2dc0s Colusa, CA 95932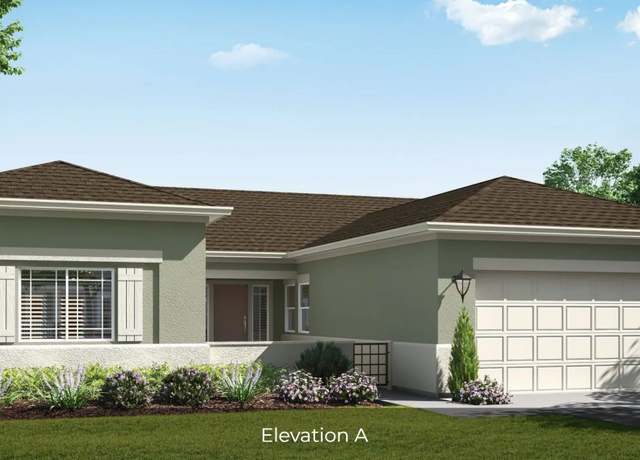 The Riverside Plan, Yw3lch Colusa, CA 95932
The Riverside Plan, Yw3lch Colusa, CA 95932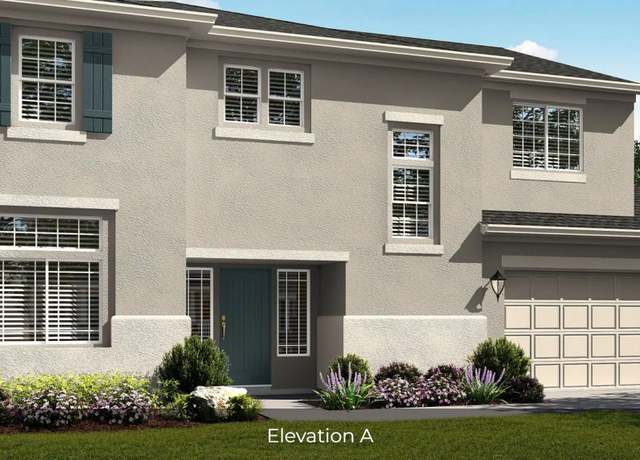 The Vista Plan, Colusa, CA 95932
The Vista Plan, Colusa, CA 95932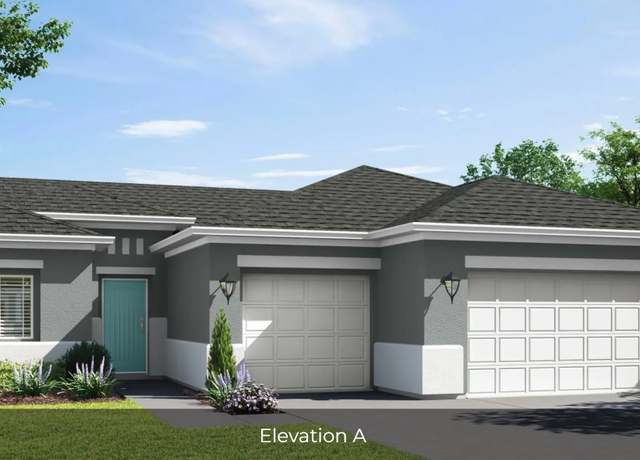 The Sycamore Plan, Colusa, CA 95932
The Sycamore Plan, Colusa, CA 95932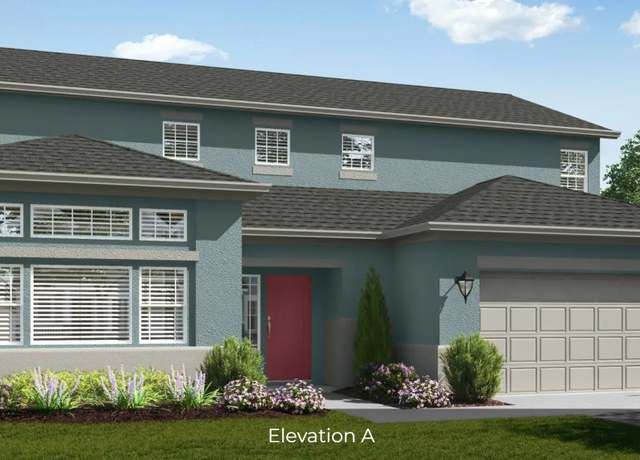 The Meridian Plan, Colusa, CA 95932
The Meridian Plan, Colusa, CA 95932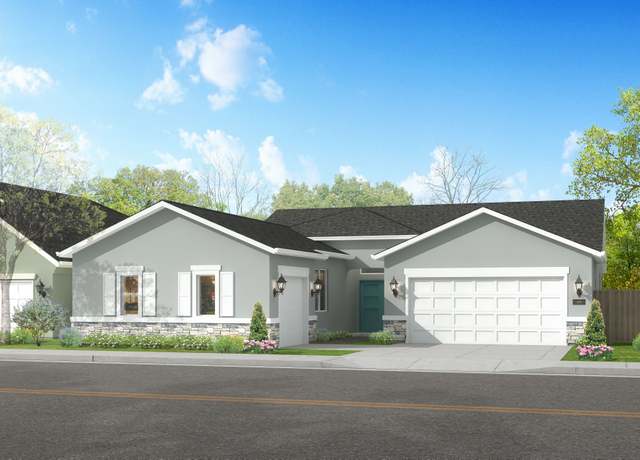 The Butte Plan, Colusa, CA 95932
The Butte Plan, Colusa, CA 95932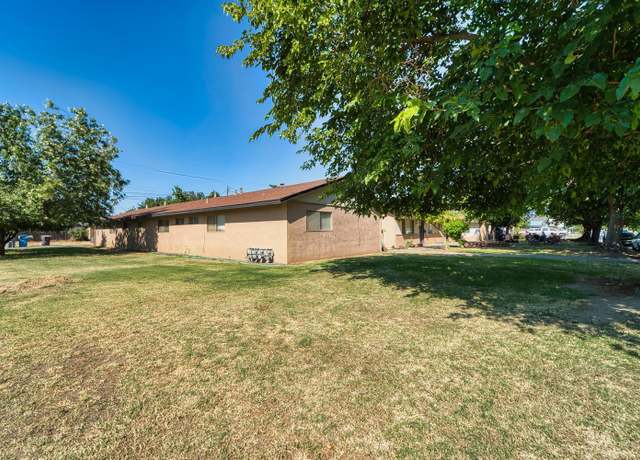 30 Webster St, Colusa, CA 95932
30 Webster St, Colusa, CA 95932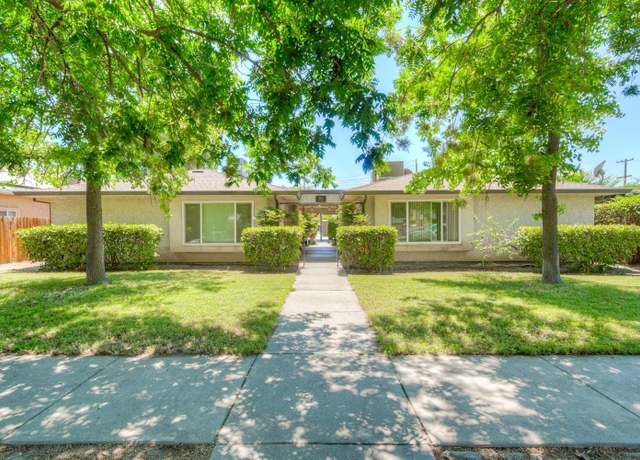 35 Parkhill St, Colusa, CA 95932
35 Parkhill St, Colusa, CA 95932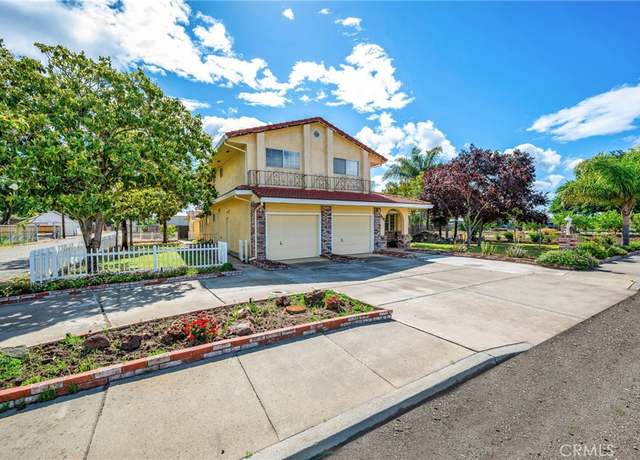 929 9th St, Williams, CA 95987
929 9th St, Williams, CA 95987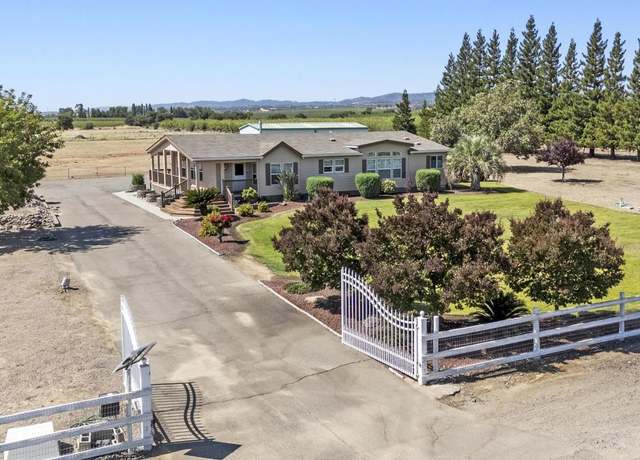 536 Young Ave, Arbuckle, CA 95912
536 Young Ave, Arbuckle, CA 95912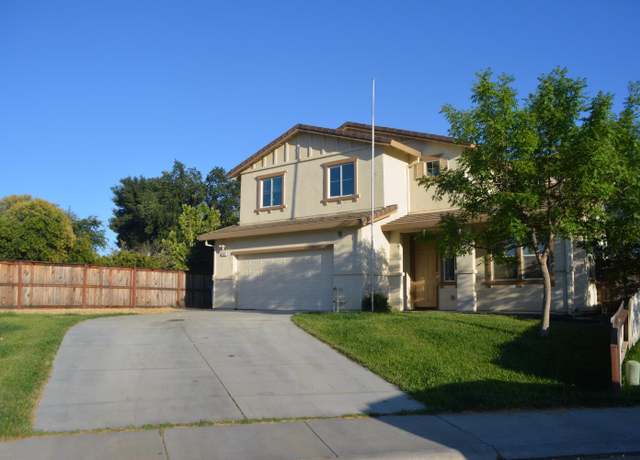 111 Kimberly Ct, Arbuckle, CA 95912
111 Kimberly Ct, Arbuckle, CA 95912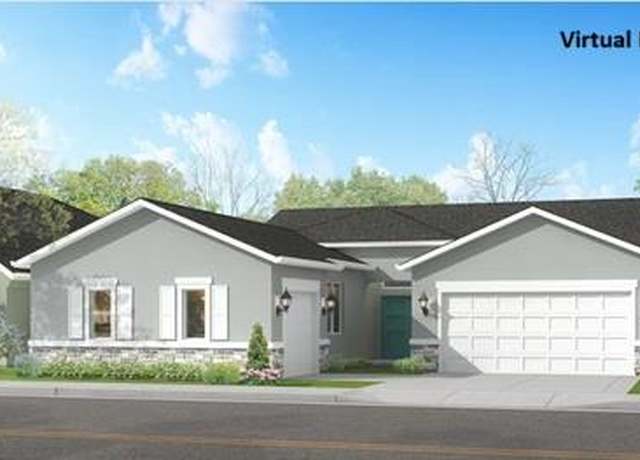 401 Kittyhawk Dr, Colusa, CA 95932
401 Kittyhawk Dr, Colusa, CA 95932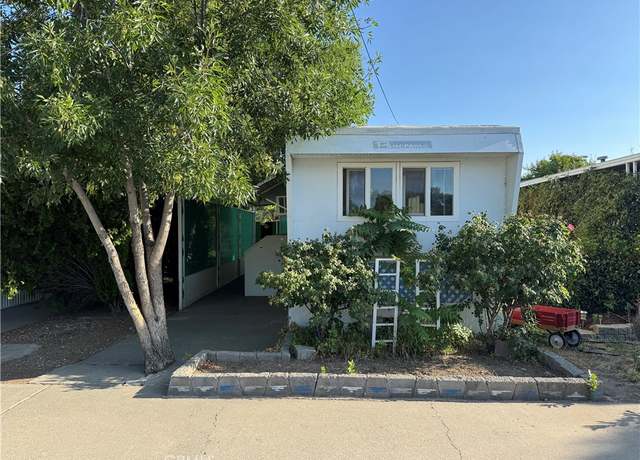 1450 Lake Ave #6, Colusa, CA 95932
1450 Lake Ave #6, Colusa, CA 95932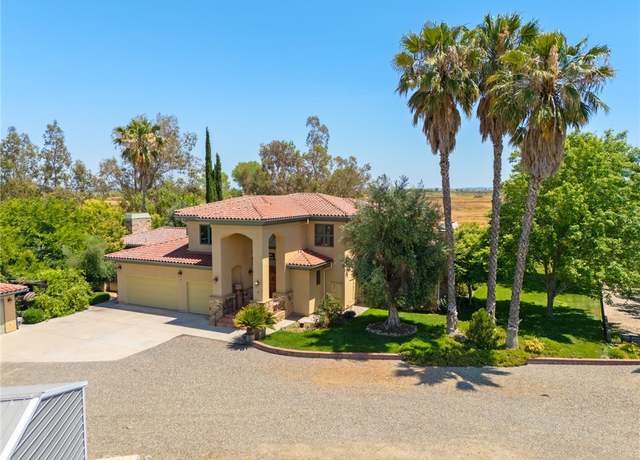 6177 Norman Rd. #3 Rd, Princeton, CA 95970
6177 Norman Rd. #3 Rd, Princeton, CA 95970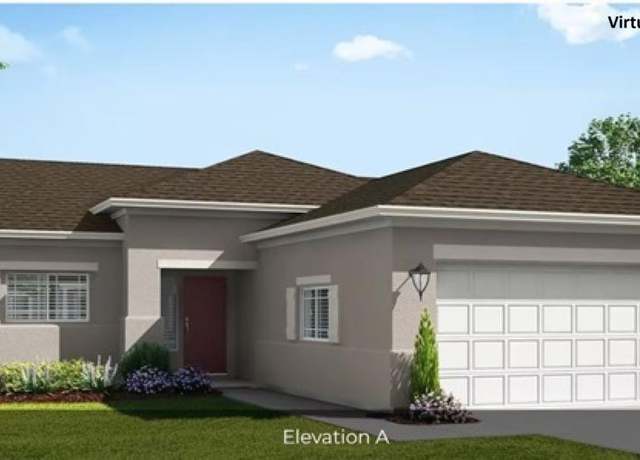 284 Piper Ln, Colusa, CA 95932
284 Piper Ln, Colusa, CA 95932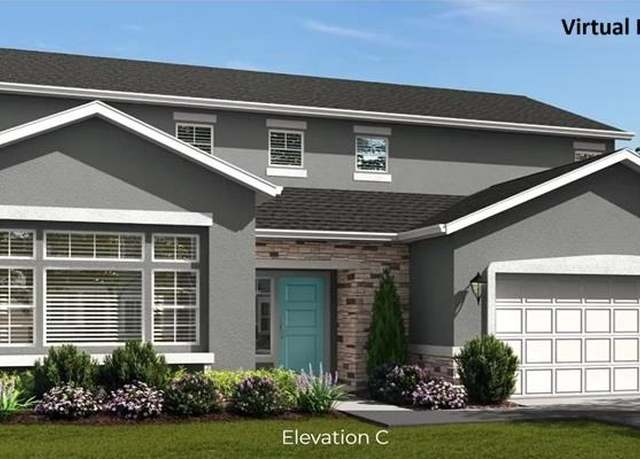 276 Piper Ln, Colusa, CA 95932
276 Piper Ln, Colusa, CA 95932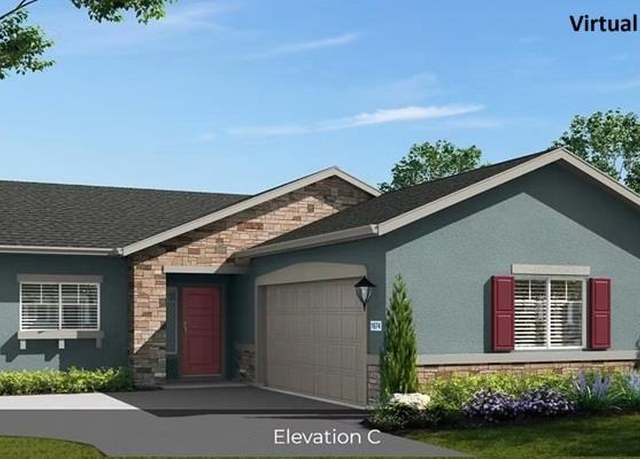 263 Piper Ln, Colusa, CA 95932
263 Piper Ln, Colusa, CA 95932