- Median Sale Price
- # of Homes Sold
- Median Days on Market
- 1 year
- 3 year
- 5 year
Loading...
 4621 Shady View Dr, Floyds Knobs, IN 47119
4621 Shady View Dr, Floyds Knobs, IN 47119 2827 Wahoo Dr, New Albany, IN 47150
2827 Wahoo Dr, New Albany, IN 47150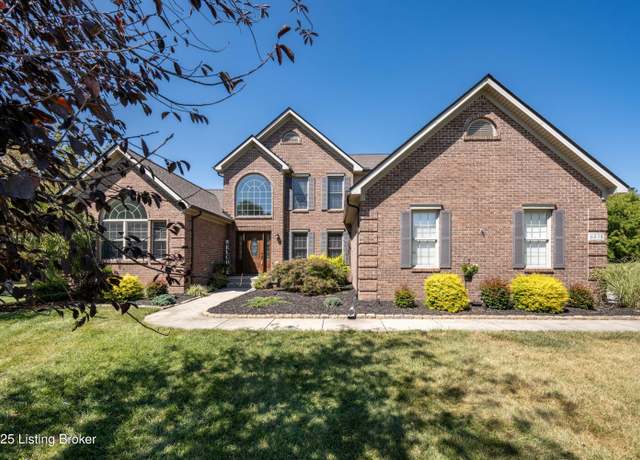 6038 Pebble Creek Dr, Floyds Knobs, IN 47119
6038 Pebble Creek Dr, Floyds Knobs, IN 47119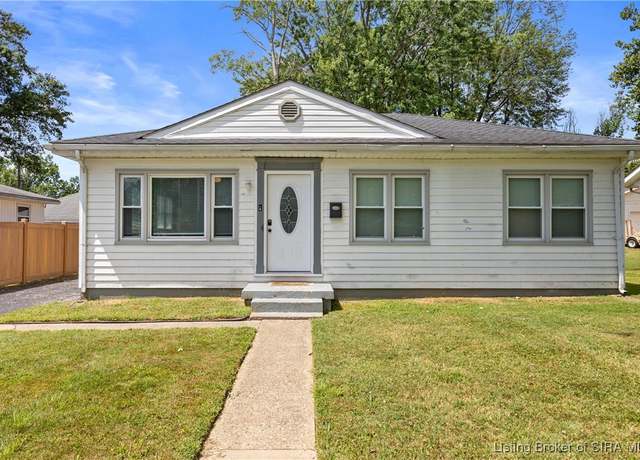 2581 Roanoke Ave, New Albany, IN 47150
2581 Roanoke Ave, New Albany, IN 47150 4012 Tanglewood Dr, Floyds Knobs, IN 47119
4012 Tanglewood Dr, Floyds Knobs, IN 47119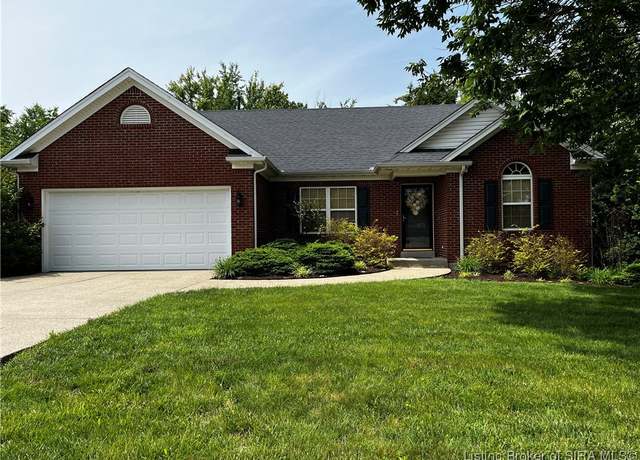 4002 Decker Ct, Sellersburg, IN 47172
4002 Decker Ct, Sellersburg, IN 47172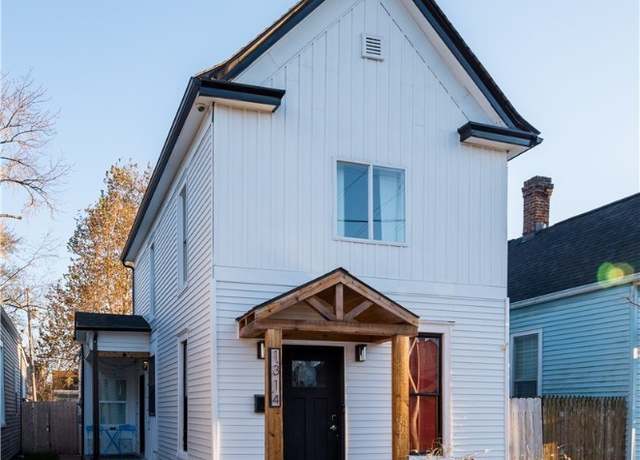 1314 Ekin Ave, New Albany, IN 47150
1314 Ekin Ave, New Albany, IN 47150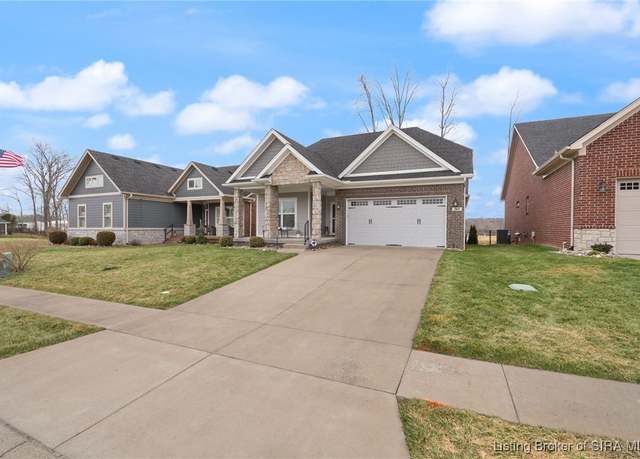 327 Tuscany Dr, Floyds Knobs, IN 47119
327 Tuscany Dr, Floyds Knobs, IN 47119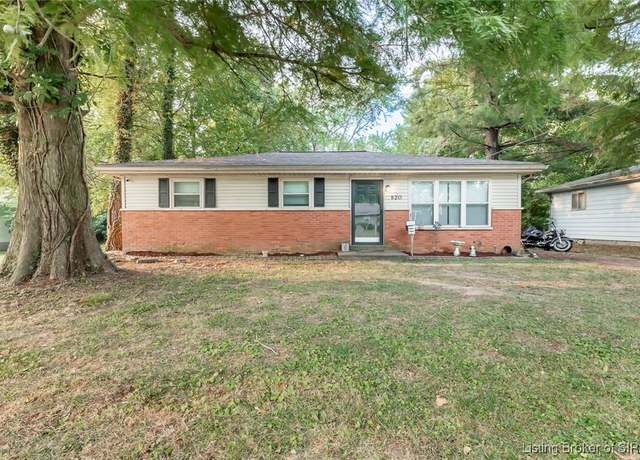 820 Elmwood Ave, New Albany, IN 47150
820 Elmwood Ave, New Albany, IN 47150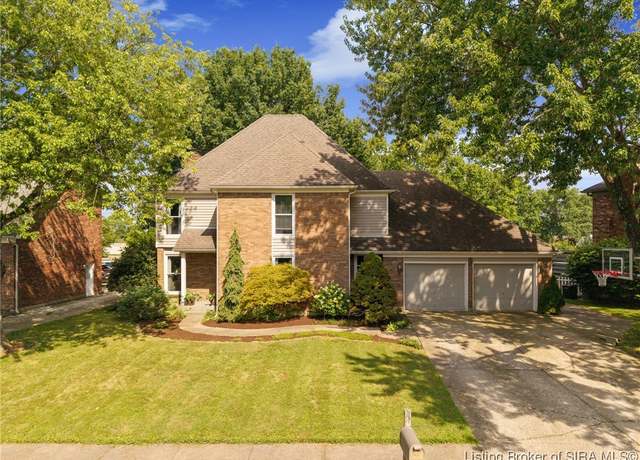 106 Amy Ct, New Albany, IN 47150
106 Amy Ct, New Albany, IN 47150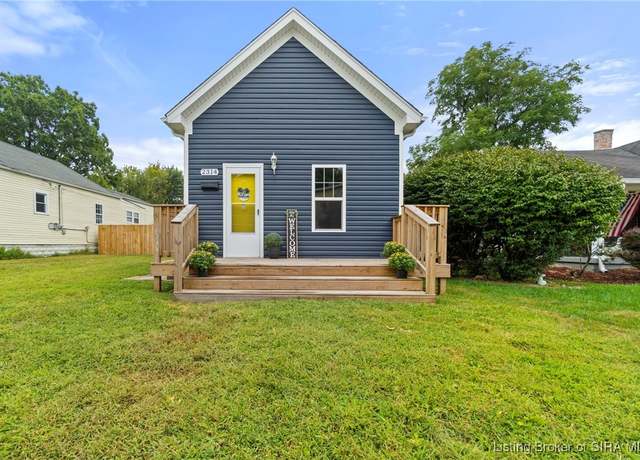 2314 Beeler St, New Albany, IN 47150
2314 Beeler St, New Albany, IN 47150Loading...
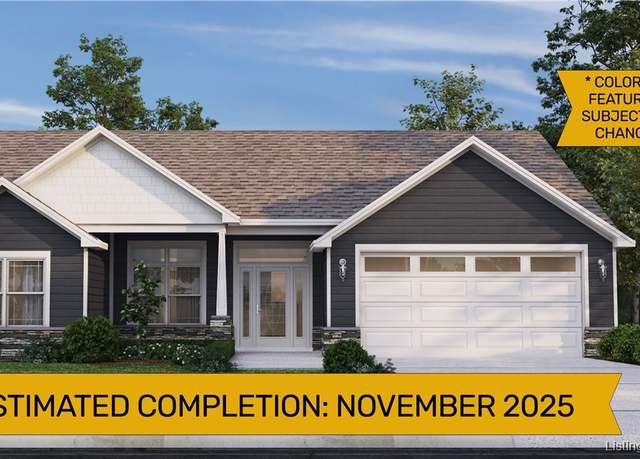 9032- LOT 912 Haylyn Ln, Georgetown Township, IN 47122
9032- LOT 912 Haylyn Ln, Georgetown Township, IN 47122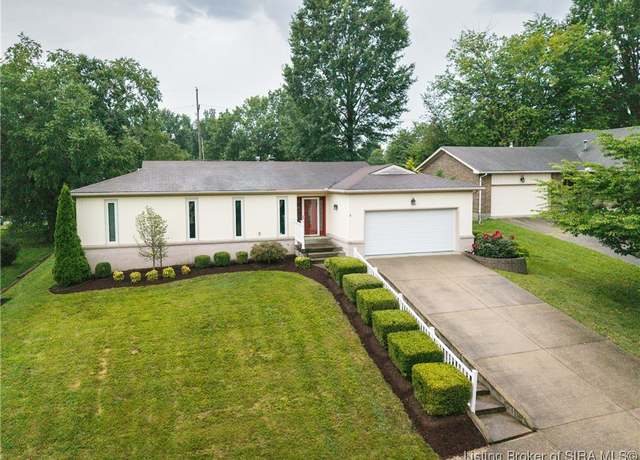 528 Drawbrook Cir, New Albany, IN 47150
528 Drawbrook Cir, New Albany, IN 47150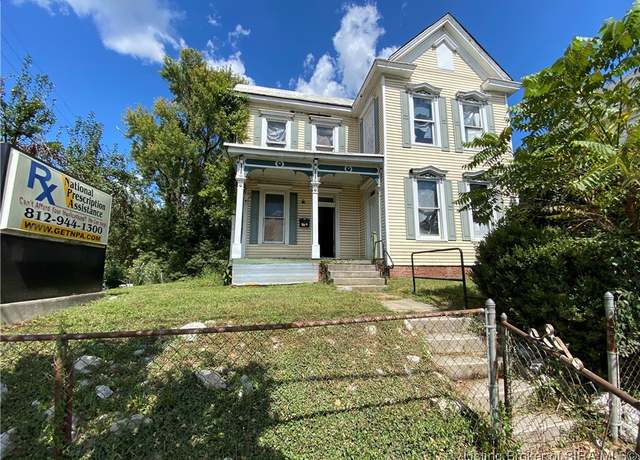 918 W Main St, New Albany, IN 47150
918 W Main St, New Albany, IN 47150 2705 Diana Dr, Sellersburg, IN 47172
2705 Diana Dr, Sellersburg, IN 47172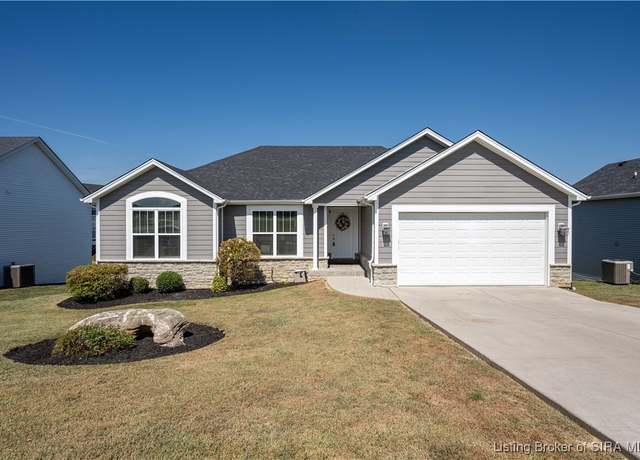 6006 Brookline Trl, Georgetown, IN 47122
6006 Brookline Trl, Georgetown, IN 47122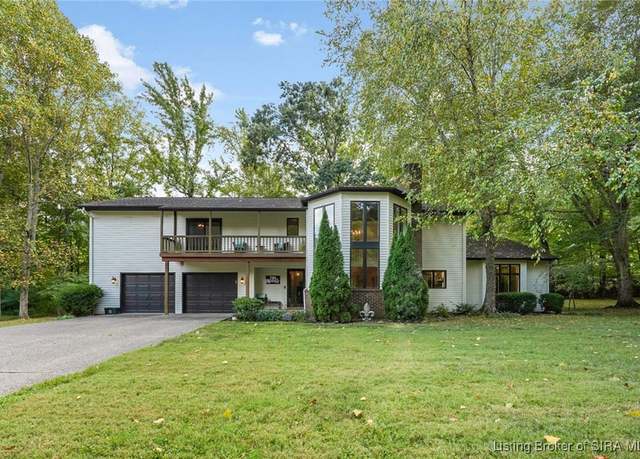 703 Braeview Dr, New Albany, IN 47150
703 Braeview Dr, New Albany, IN 47150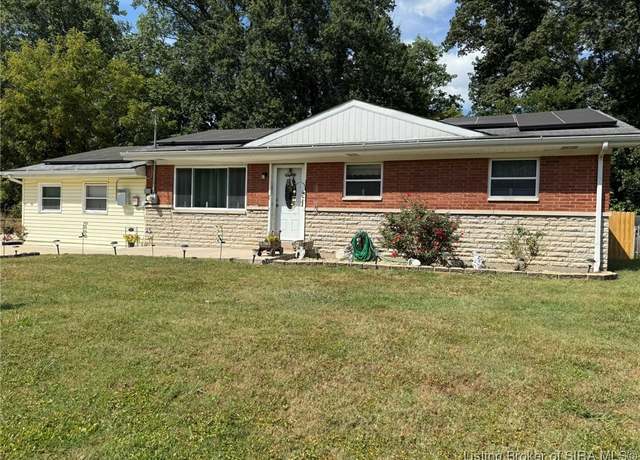 823 Elmwood Ave, New Albany, IN 47150
823 Elmwood Ave, New Albany, IN 47150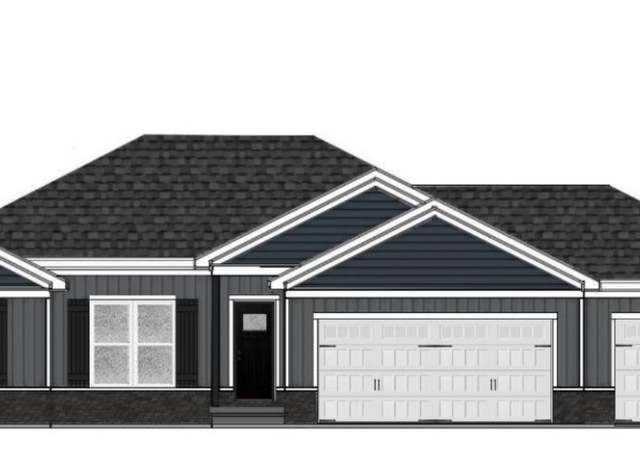 7035 Oaken Ln, Lanesville, IN 47136
7035 Oaken Ln, Lanesville, IN 47136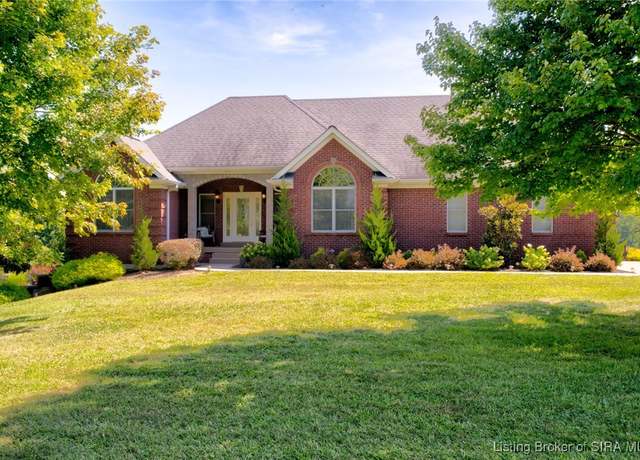 8878 Highland Lake Dr, Georgetown, IN 47122
8878 Highland Lake Dr, Georgetown, IN 47122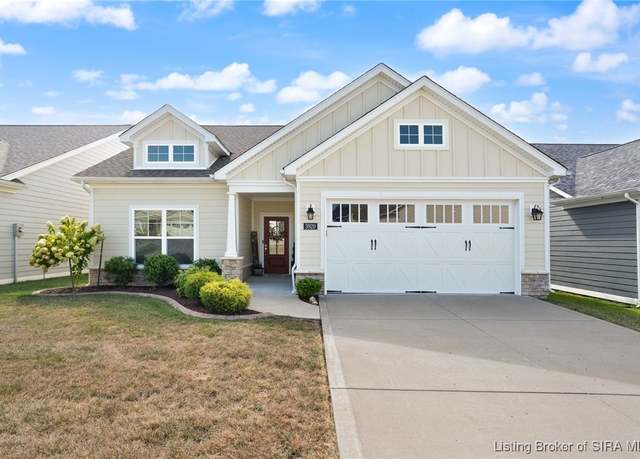 3920 Windsor Creek Dr, New Albany, IN 47150
3920 Windsor Creek Dr, New Albany, IN 47150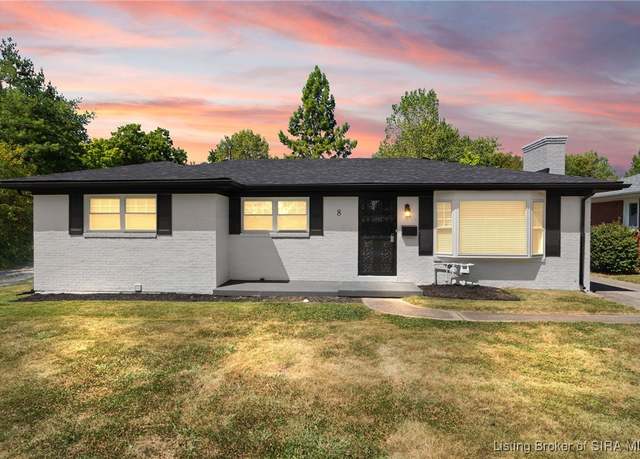 8 Robin Ct, New Albany, IN 47150
8 Robin Ct, New Albany, IN 47150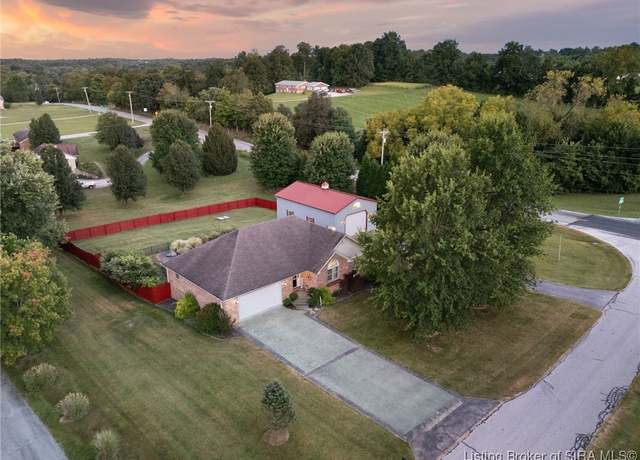 9864 Wolfe Cemetery Rd, Georgetown, IN 47122
9864 Wolfe Cemetery Rd, Georgetown, IN 47122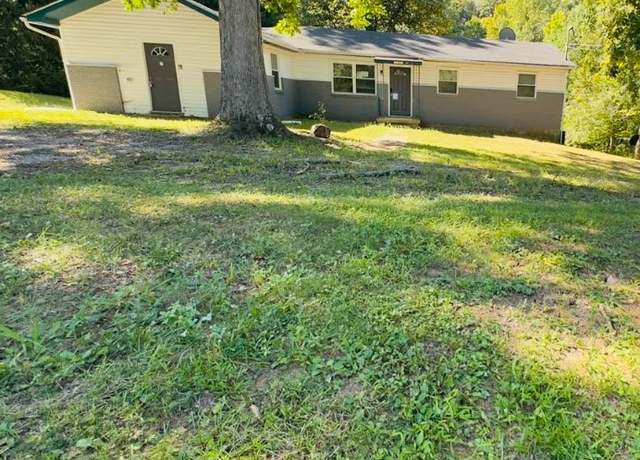 11435 Bradford Rd, Greenville, IN 47124
11435 Bradford Rd, Greenville, IN 47124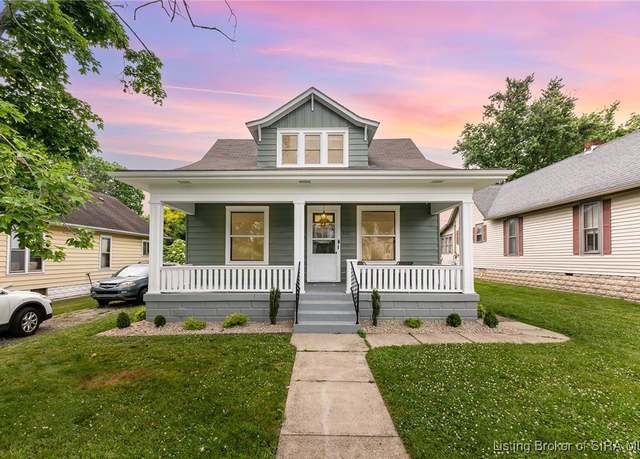 2217 Shelby St, New Albany, IN 47150
2217 Shelby St, New Albany, IN 47150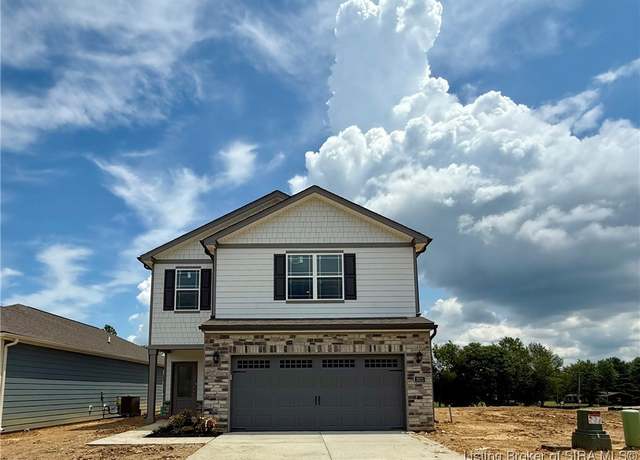 3021 Grace Marie Way, New Albany, IN 47150
3021 Grace Marie Way, New Albany, IN 47150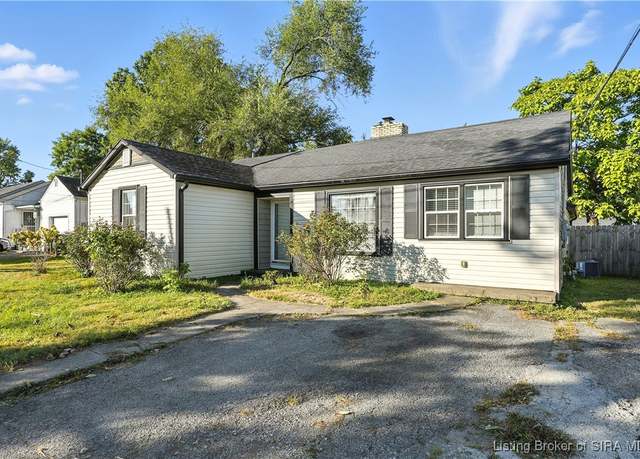 1689 Old Ford Rd, New Albany, IN 47150
1689 Old Ford Rd, New Albany, IN 47150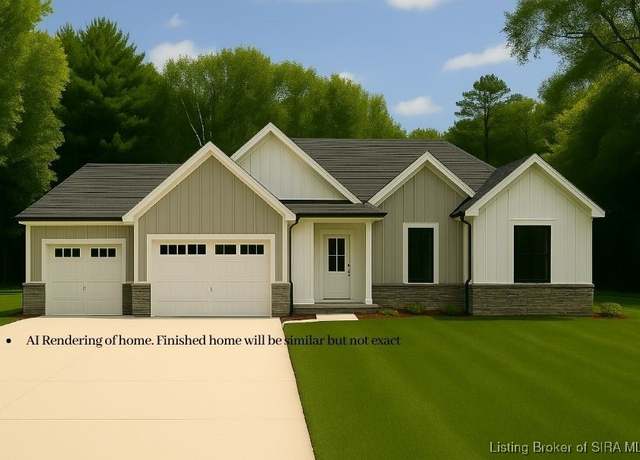 7052 Oaken Ln Lot 211, Lanesville, IN 47136
7052 Oaken Ln Lot 211, Lanesville, IN 47136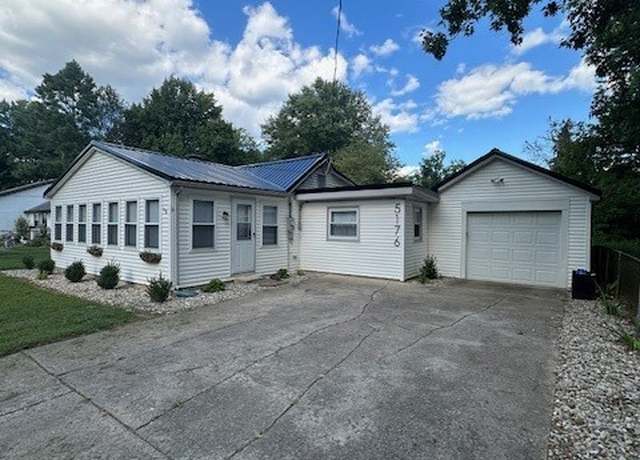 5176 Edwardsville Galena Rd, Floyds Knobs, IN 47119
5176 Edwardsville Galena Rd, Floyds Knobs, IN 47119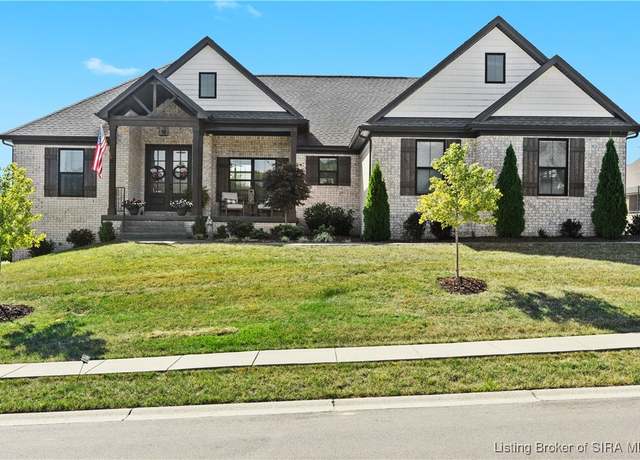 1043 Equine Ave, Sellersburg, IN 47172
1043 Equine Ave, Sellersburg, IN 47172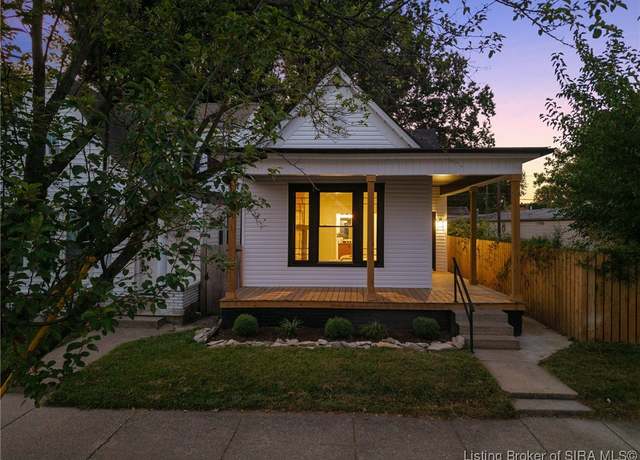 1743 E Spring St, New Albany, IN 47150
1743 E Spring St, New Albany, IN 47150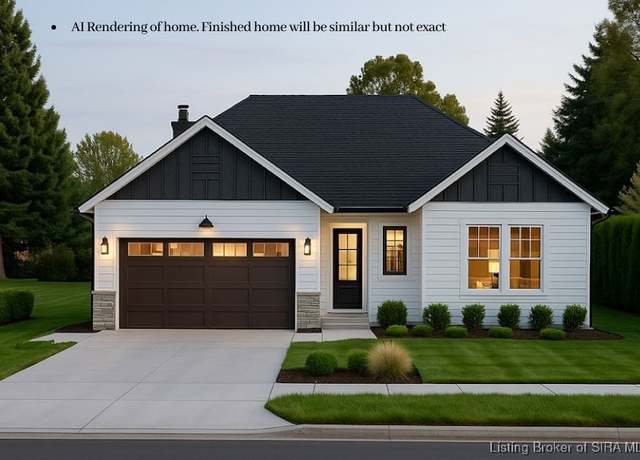 1036 Dunbarton Way Lot 207, Georgetown, IN 47122
1036 Dunbarton Way Lot 207, Georgetown, IN 47122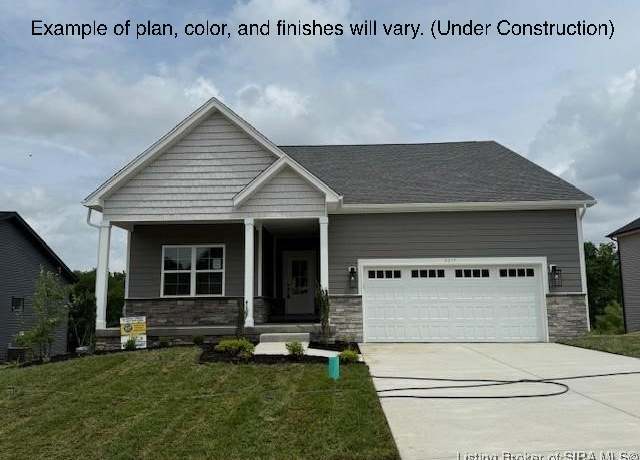 7021 Dylan Circle (lot 414), Georgetown, IN 47122
7021 Dylan Circle (lot 414), Georgetown, IN 47122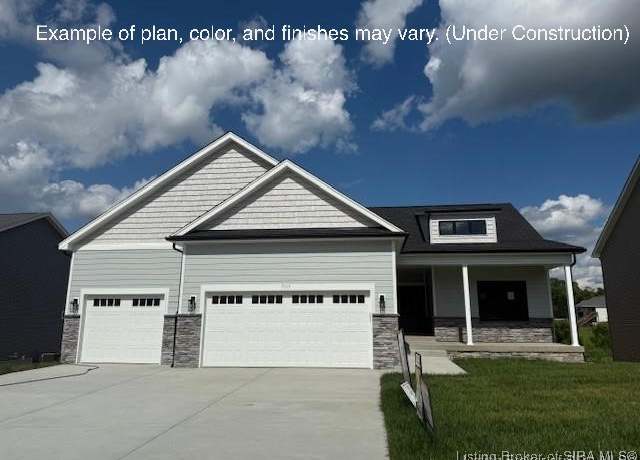 7014 Dylan Circle (lot 406), Georgetown, IN 47122
7014 Dylan Circle (lot 406), Georgetown, IN 47122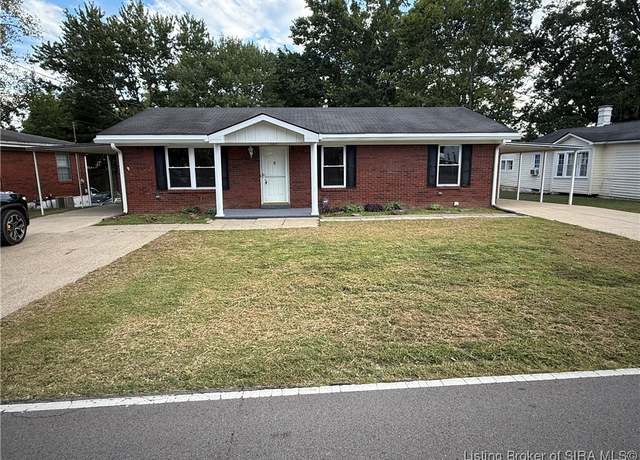 1589 Old Ford Rd, New Albany, IN 47150
1589 Old Ford Rd, New Albany, IN 47150 6024 May St, Floyds Knobs, IN 47119
6024 May St, Floyds Knobs, IN 47119