- Median Sale Price
- # of Homes Sold
- Median Days on Market
- 1 year
- 3 year
- 5 year
Loading...
 111 N Emerald Dr #2, Storm Lake, IA 50588
111 N Emerald Dr #2, Storm Lake, IA 50588 525 Otsego St, Storm Lake, IA 50588
525 Otsego St, Storm Lake, IA 50588 1317 Seneca St #303, Storm Lake, IA 50588
1317 Seneca St #303, Storm Lake, IA 50588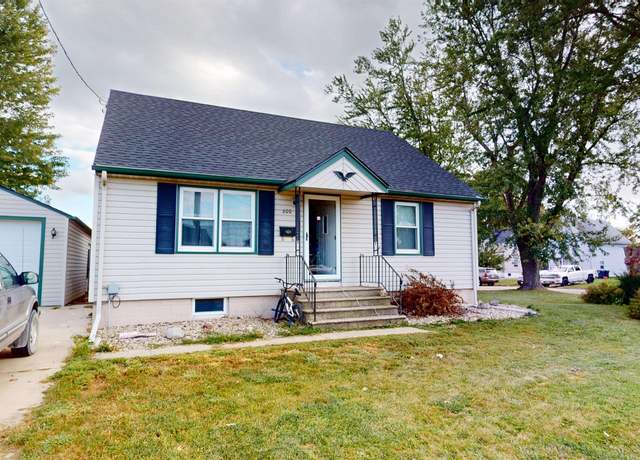 600 E 7th St, Storm Lake, IA 50588
600 E 7th St, Storm Lake, IA 50588 4727 90th Ave, Linn Grove, IA 51033
4727 90th Ave, Linn Grove, IA 51033 616 Lakeshore Dr, Lakeside, IA 50588
616 Lakeshore Dr, Lakeside, IA 50588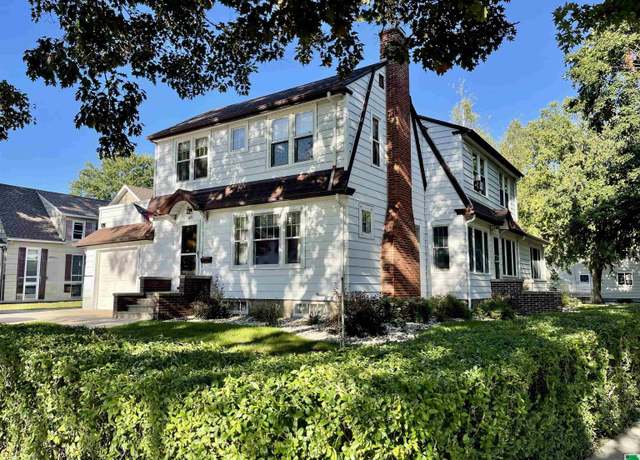 103 Hudson St, Storm Lake, IA 50588
103 Hudson St, Storm Lake, IA 50588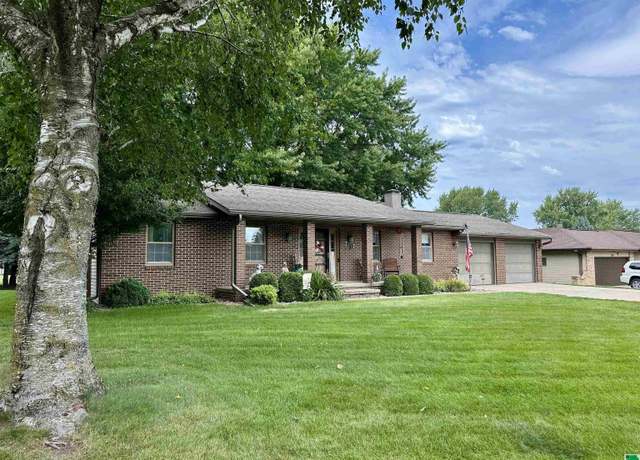 804 Clover Ln, Storm Lake, IA 50588
804 Clover Ln, Storm Lake, IA 50588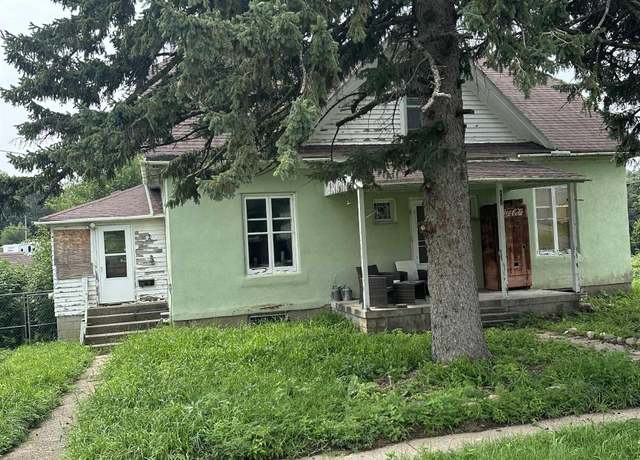 402 Weaver St, Linn Grove, IA 51033
402 Weaver St, Linn Grove, IA 51033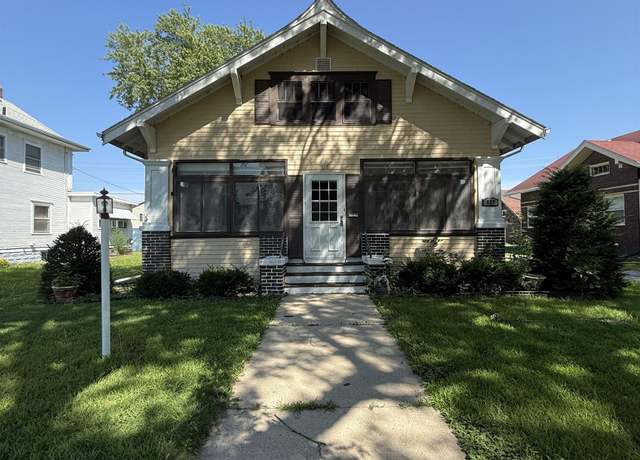 527 College Ave, Storm Lake, IA 50588
527 College Ave, Storm Lake, IA 50588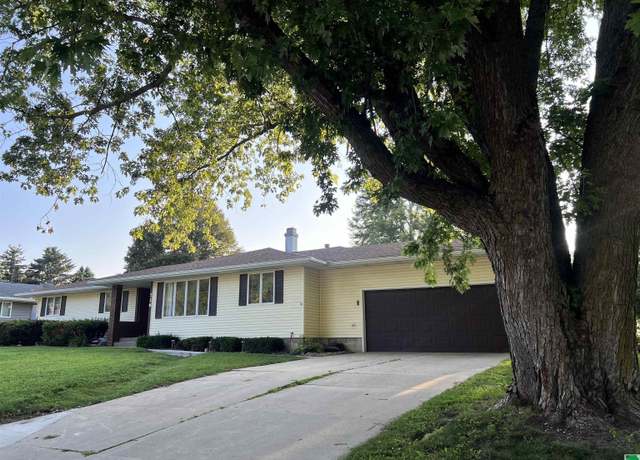 716 Meadow Ln, Storm Lake, IA 50588
716 Meadow Ln, Storm Lake, IA 50588Loading...
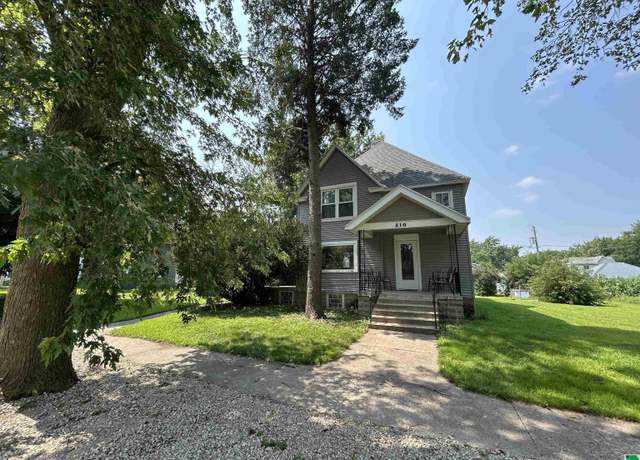 310 S Howard St, Newell, IA 50568
310 S Howard St, Newell, IA 50568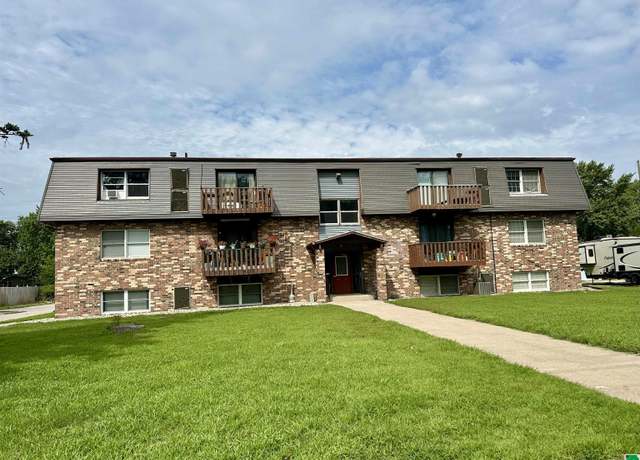 710 Geisinger Rd #12, Storm Lake, IA 50588
710 Geisinger Rd #12, Storm Lake, IA 50588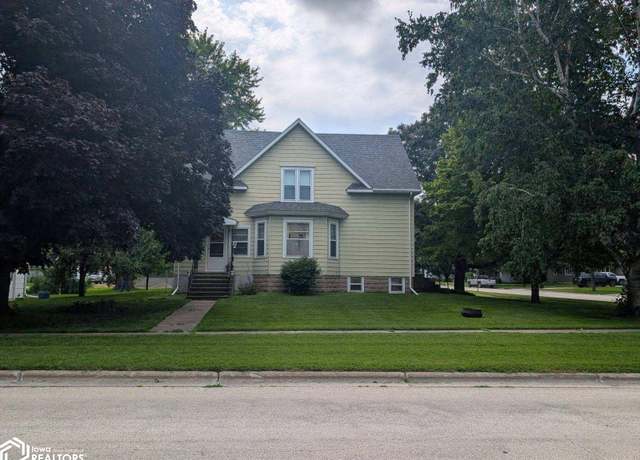 401 Orchard St, Albert City, IA 50510
401 Orchard St, Albert City, IA 50510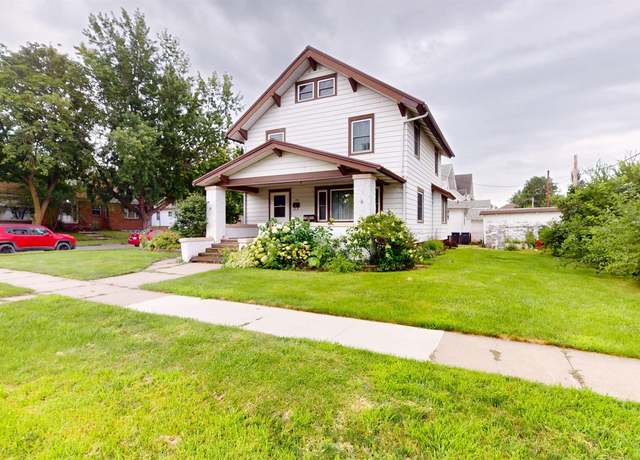 120 E 1st St, Storm Lake, IA 50588
120 E 1st St, Storm Lake, IA 50588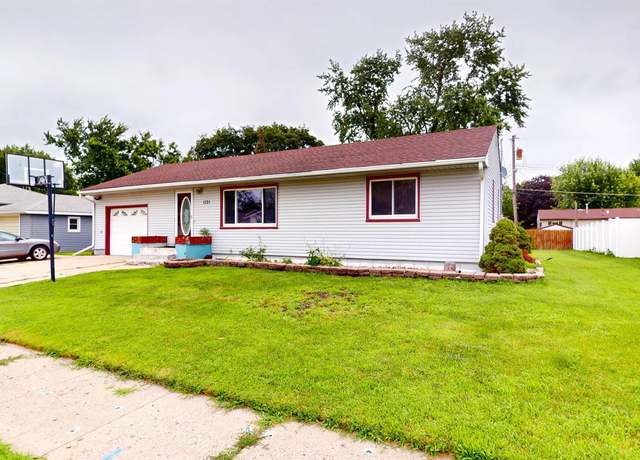 1121 Spooner St, Storm Lake, IA 50588
1121 Spooner St, Storm Lake, IA 50588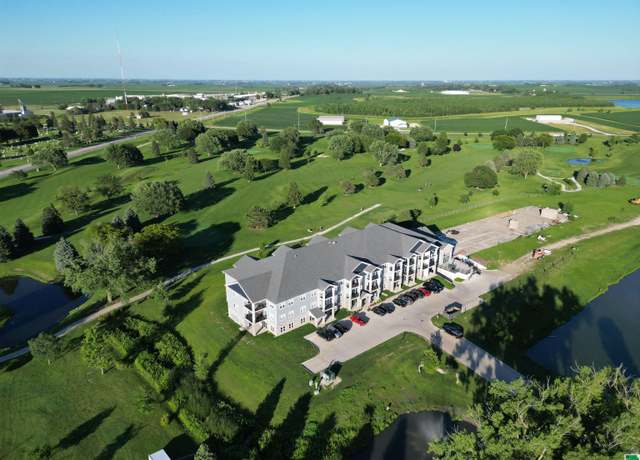 201 Sunrise Park Rd #104, Storm Lake, IA 50588
201 Sunrise Park Rd #104, Storm Lake, IA 50588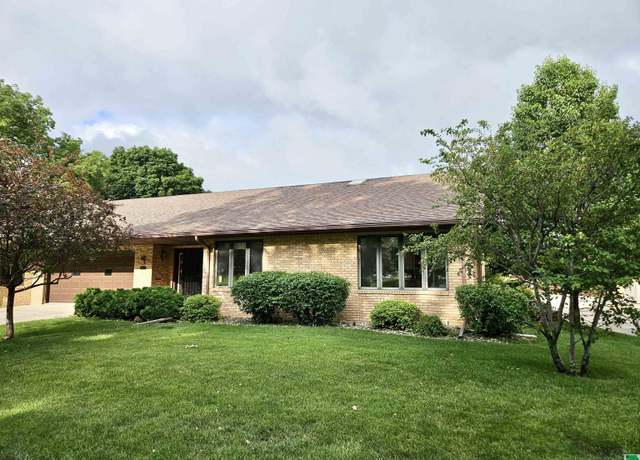 101 Hudson St Unit A, Storm Lake, IA 50588
101 Hudson St Unit A, Storm Lake, IA 50588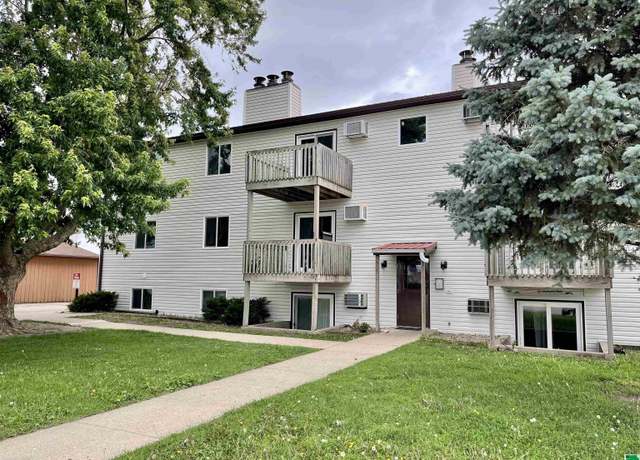 1416 Michigan St Unit C1, Storm Lake, IA 50588
1416 Michigan St Unit C1, Storm Lake, IA 50588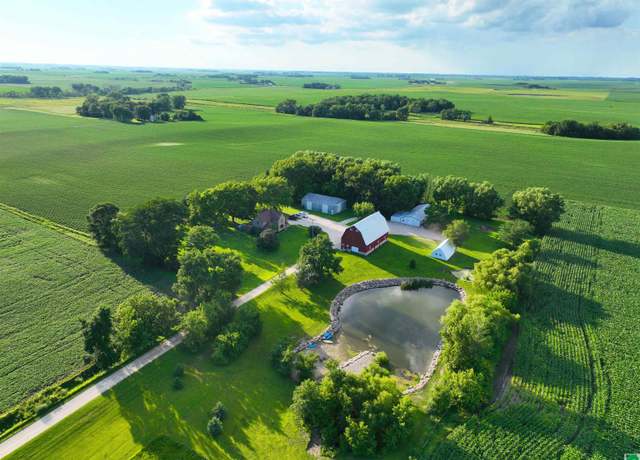 1745 555th St, Storm Lake, IA 50588
1745 555th St, Storm Lake, IA 50588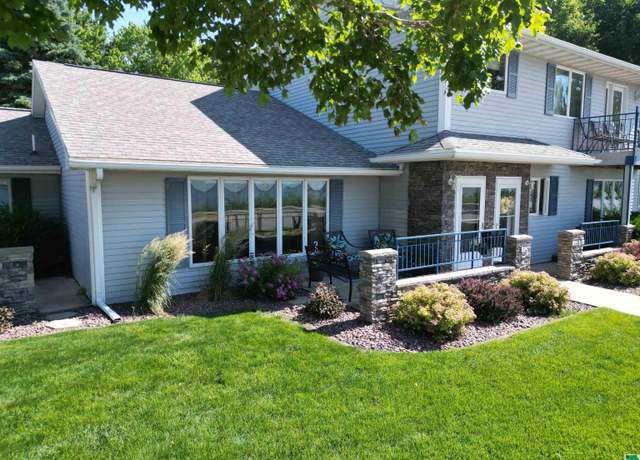 815 E Lakeshore Dr #2, Storm Lake, IA 50588
815 E Lakeshore Dr #2, Storm Lake, IA 50588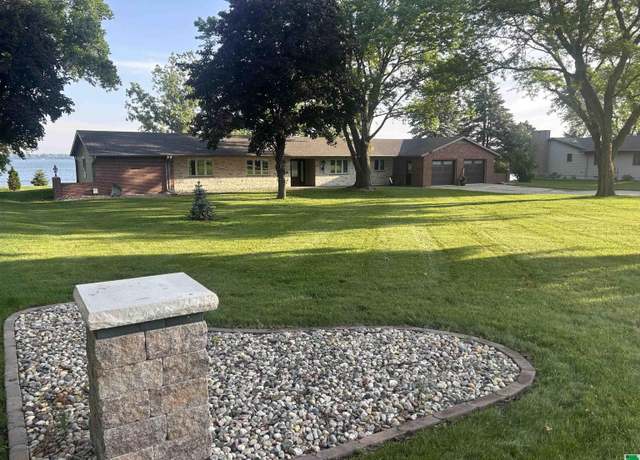 121 Mallard Ave, Storm Lake, IA 50588
121 Mallard Ave, Storm Lake, IA 50588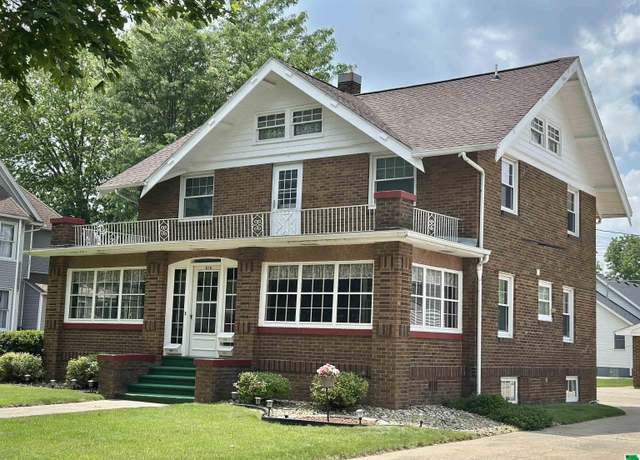 416 Lake Ave, Storm Lake, IA 50588
416 Lake Ave, Storm Lake, IA 50588 201 Sunrise Park Rd #308, Storm Lake, IA 50588
201 Sunrise Park Rd #308, Storm Lake, IA 50588 718 E 1st St, Storm Lake, IA 50588
718 E 1st St, Storm Lake, IA 50588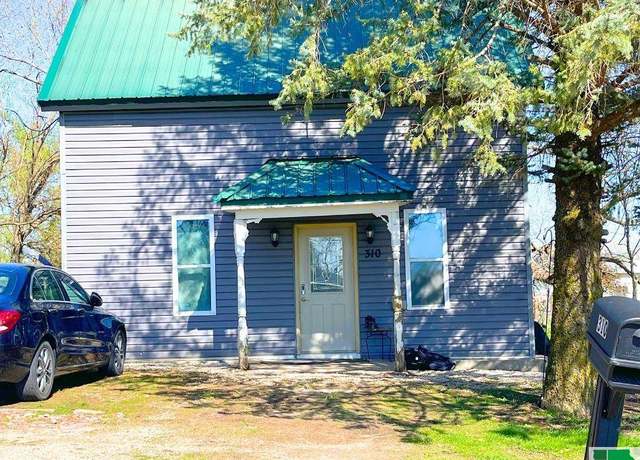 310 Main St, Linn Grove, IA 51033
310 Main St, Linn Grove, IA 51033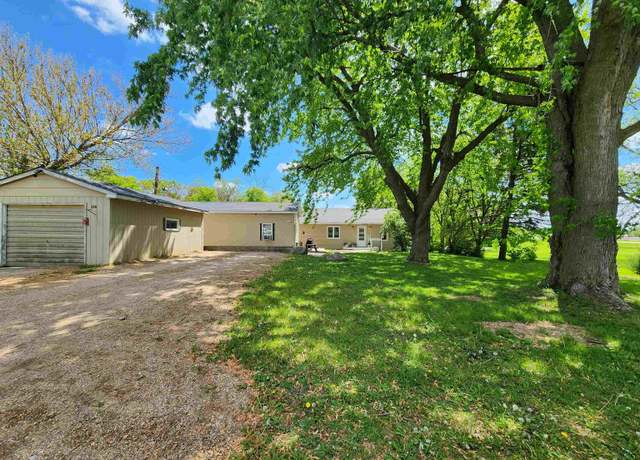 206 E Attica St, Marathon, IA 50565
206 E Attica St, Marathon, IA 50565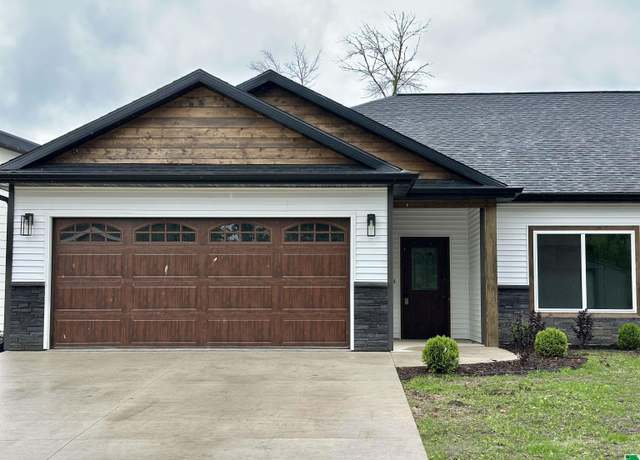 110 Park St, Lakeside, IA 50588
110 Park St, Lakeside, IA 50588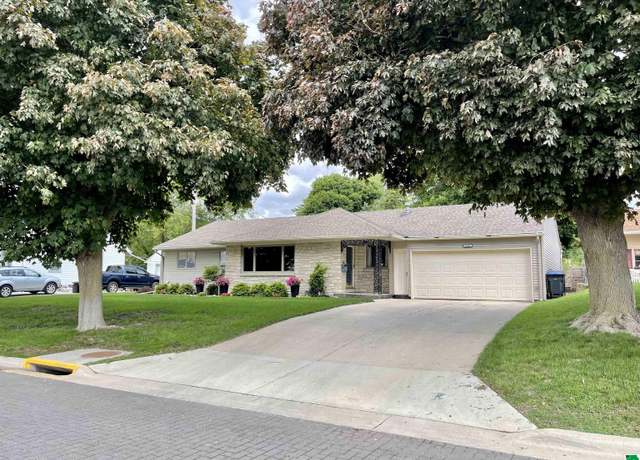 1105 W 4th, Storm Lake, IA 50588
1105 W 4th, Storm Lake, IA 50588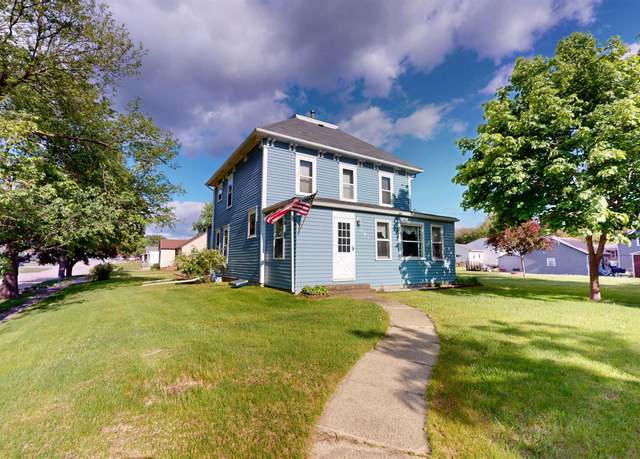 201 6th St, Sioux Rapids, IA 50585
201 6th St, Sioux Rapids, IA 50585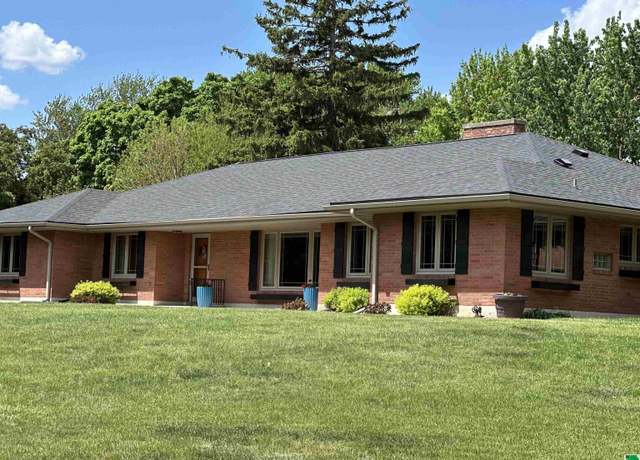 1 Colonial Cir, Storm Lake, IA 50588
1 Colonial Cir, Storm Lake, IA 50588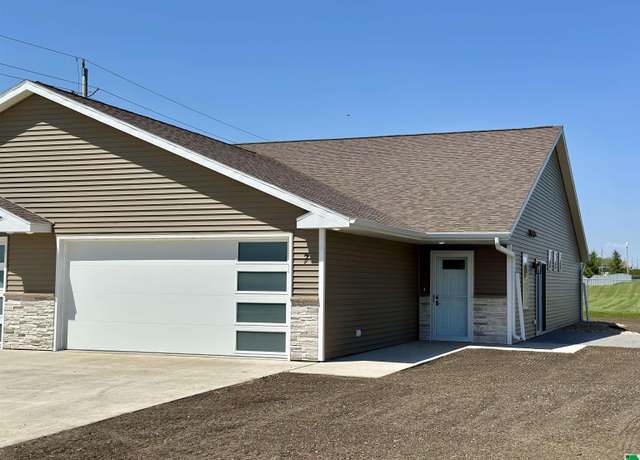 1821 W 6th St #7, Storm Lake, IA 50588
1821 W 6th St #7, Storm Lake, IA 50588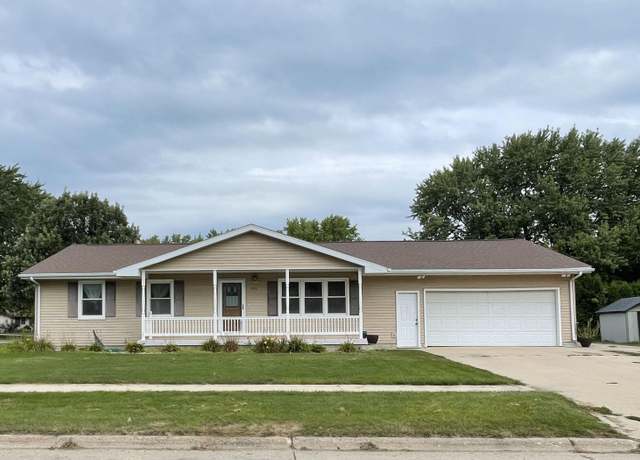 1001 E 8th St, Storm Lake, IA 50588
1001 E 8th St, Storm Lake, IA 50588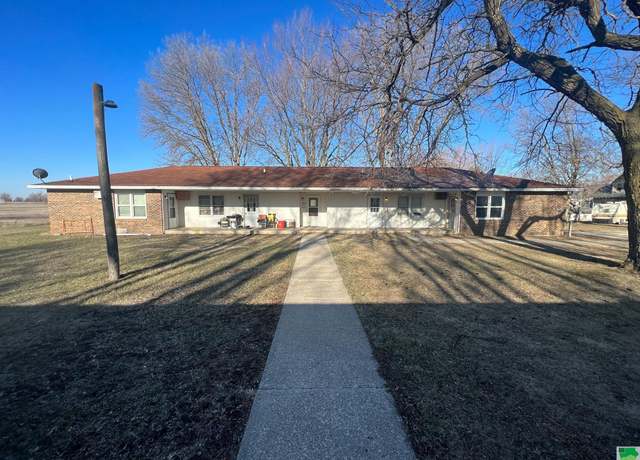 101 Sparta St, Marathon, IA 50565
101 Sparta St, Marathon, IA 50565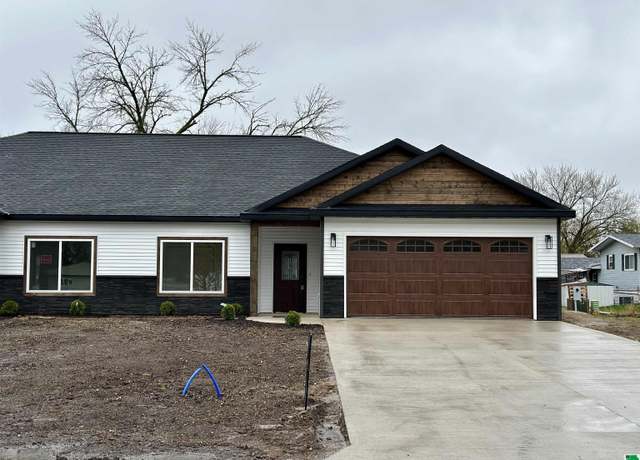 108 Park St, Lakeside, IA 50588
108 Park St, Lakeside, IA 50588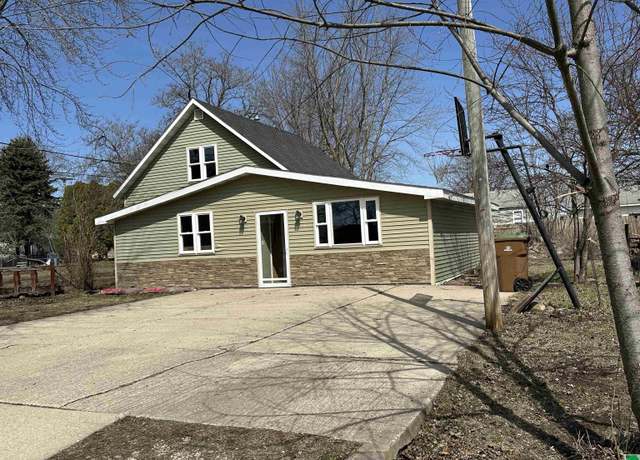 136 W Cedar St, Newell, IA 50568
136 W Cedar St, Newell, IA 50568