Houses for sale near me
Find houses for sale near you. View photos, open house information, and property details for nearby real estate.
Columbus houses for sale
Welcome to this beautifully updated 3-bedroom, 2.5-bath condo that blends comfort, style, and modern convenience. Step into the spacious living room featuring a cozy fireplace and an open flow into the dining area, where sliding glass doors lead to a private balcony overlooking a peaceful pond—perfect for morning coffee or evening relaxation. The remodeled kitchen offers increased space and storage with added cabinetry and opens to a private patio, extending your living space outdoors. Upstairs, all three bedrooms are thoughtfully arranged, including a vaulted-ceiling primary suite filled with natural light. The en-suite bathroom features updated vanities, fresh paint, and new floorin
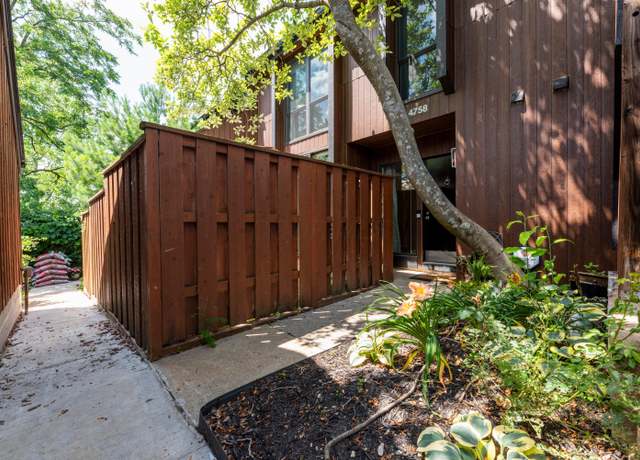
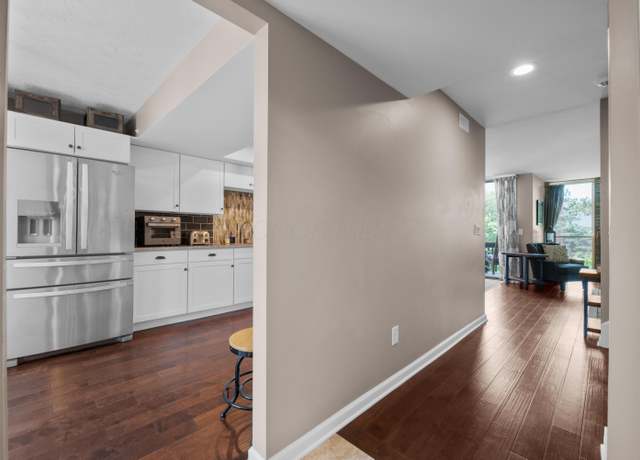
This beautifully updated 3-bedroom, 2.5-bath colonial offers classic charm with thoughtful modern improvements throughout. Step inside to a warm and inviting living room featuring a cozy fireplace and rich hardwood floors that extend through the main level. The kitchen is equipped with stunning granite countertops, stainless steel appliances—including a newer dishwasher and microwave—and opens to a spacious dining area. A convenient half bath completes the first floor. Upstairs, you'll find all three bedrooms, each with hardwood flooring, including the primary suite with an enlarged en suite bath featuring a new tiled shower and updated fixtures. Both full bathrooms have been ta
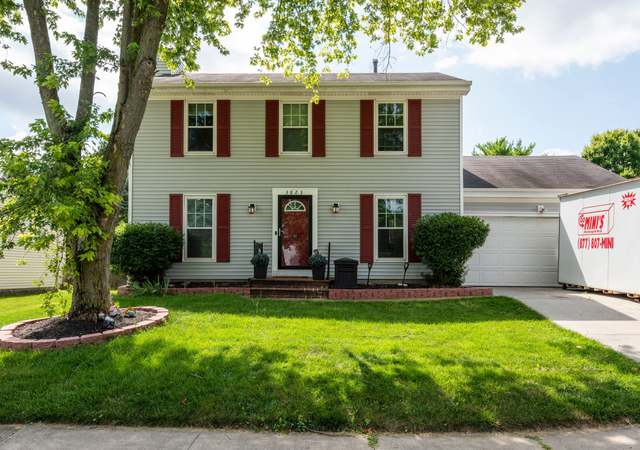
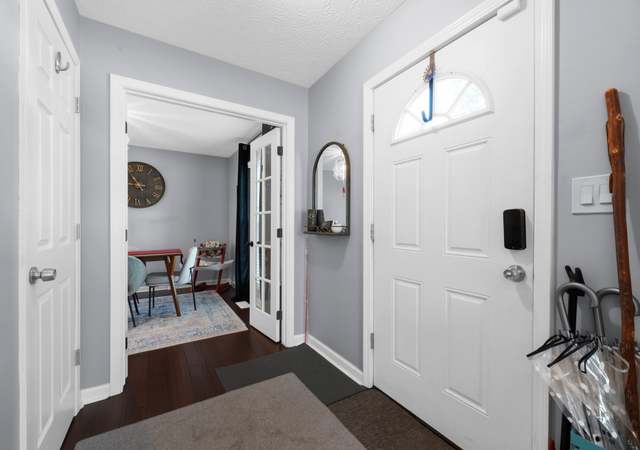
Move-in ready and full of natural light, this 4-bedroom, 2.5-bath home offers a versatile layout and excellent curb appeal. Inside, you'll find a dedicated dining room and a bonus room perfect for a home office, playroom, or flex space. The open great room flows into a spacious kitchen with center island and ample cabinet storage. Upstairs, the oversized suite features a private bath and dual closets, with three additional bedrooms nearby. A half-finished basement adds even more usable space, ideal for a rec room or media area. Enjoy the fully fenced backyard with patio, backing to a tree-lined area and community park. Located in the Olentangy School District with a two-car garage and close
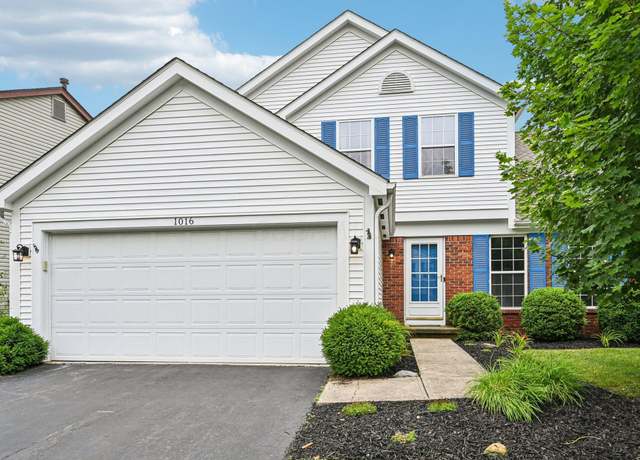
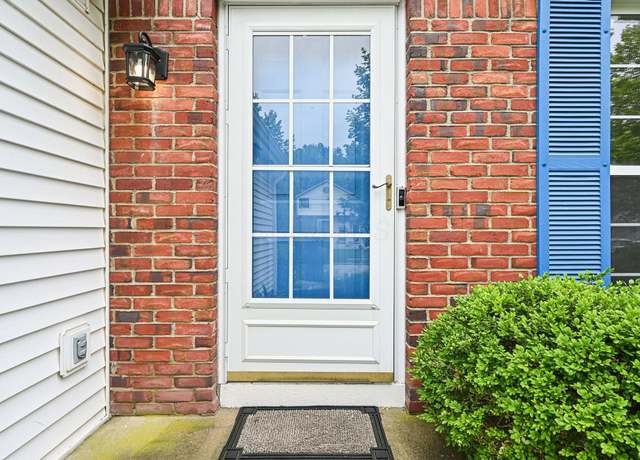
L@@k at this brick ranch offering 3 bedrooms, 2 full baths, and comfortable single-story living. You'll love functional layout, and the standout feature—an expansive four-season room perfect for relaxing or entertaining year-round. The primary suite includes its own full bath, while two additional bedrooms and a second full bath provide space for guests or a home office. Enjoy the changing seasons from the oversized four-season room—ideal for morning coffee, hosting gatherings, or simply soaking in the natural light. Outside, the level backyard offers room to garden, play, or unwind. Additional highlights include an attached garage and a newer roof. With a little TLC this could
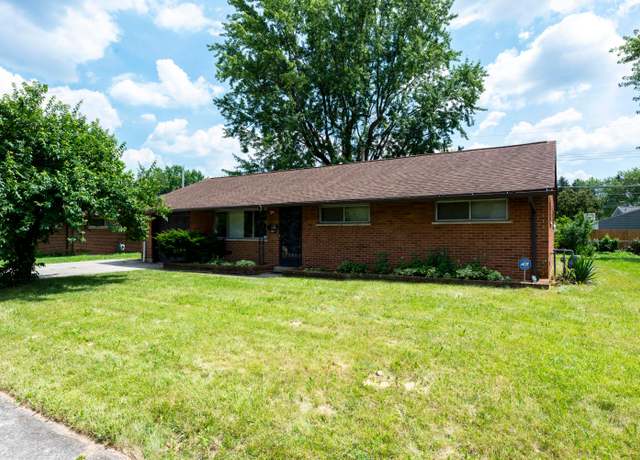
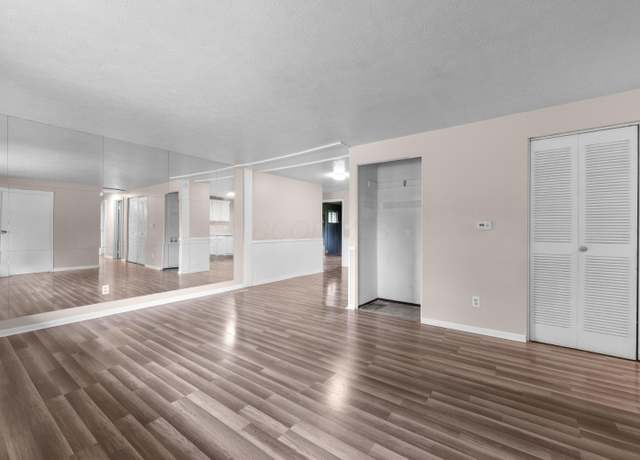
Welcome to this beautifully maintained 3-bedroom, 2.5-bath all-brick ranch nestled on a quiet cul-de-sac street. Situated on just under a half-acre, this home offers comfort, space, and timeless charm. Inside, you'll find hardwood floors throughout the main living areas and tile flooring in the kitchen. The kitchen is open to the cozy family room, complete with a fireplace—perfect for gatherings. A formal living room and dining room provide additional space for relaxing or entertaining. Step outside to enjoy the front and back patios, ideal for morning coffee or evening BBQs. The fully fenced backyard offers plenty of room to play, garden, or unwind in privacy. A full unfinished basem
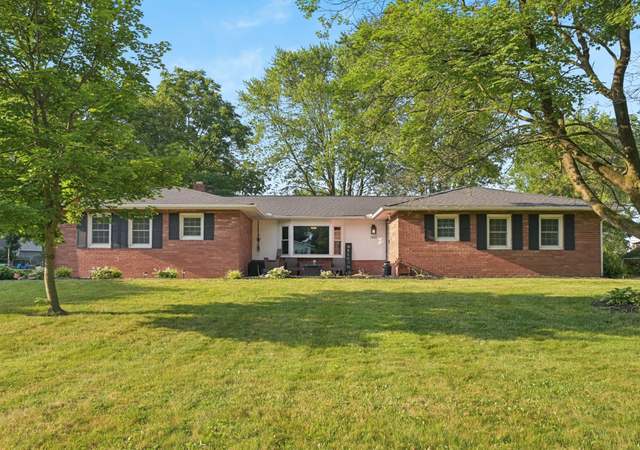
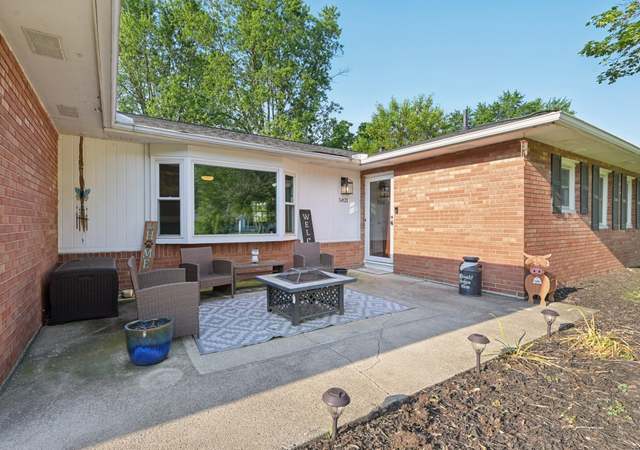
Location! Location! Location! Beautifully updated duplex located in Grandview Heights! Walkable to all the shops and restaurants in Grandview and quick commute to Downtown, OSU and hospitals! Each side contains 3 bedrooms and 866 has one full bath and 870 has one full and one half bath. Hardwood floors throughout, kitchens with granite counter tops, newer tile floors and stainless steel appliances. Each side has a large living room that leads into a large dining area. Outside there is a large patio (2023) and shed (2022). Many mechanical updates include a newer roof, A/C units (2023), plumbing in the renovated baths, newer hot water tanks and all insulated windows! Each unit has it's own of
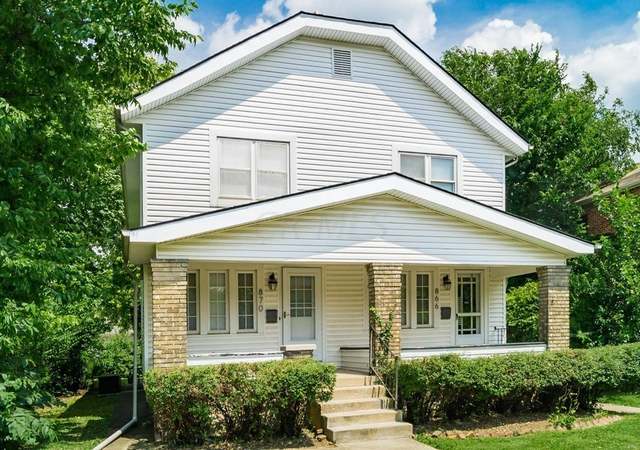

Dublin houses for sale
Minutes from Dublin's Bridge Park and in Dublin Schools (with Columbus taxes!), this home has many updates. Inside, the front living room opens to the dining room and into the kitchen where there are stainless steel appliances, white cabinets, and new counters. The adjacent eating space opens to the family room featuring a brick fireplace and a half bath completes the first floor. The roomy primary suite has vaulted ceilings, a walk-in closet and a recently remodeled ensuite bath. Three more bedrooms and another full bath complet the upstairs. The unfinished basement is great for storage or a future rec. room. Outside, the backyard is fenced and features a multi-level deck that's great for
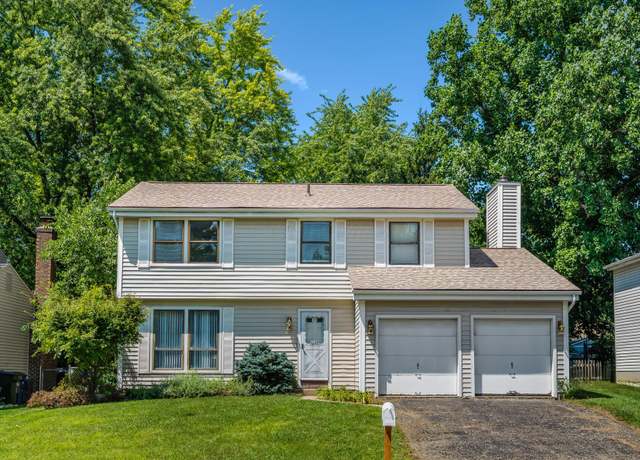
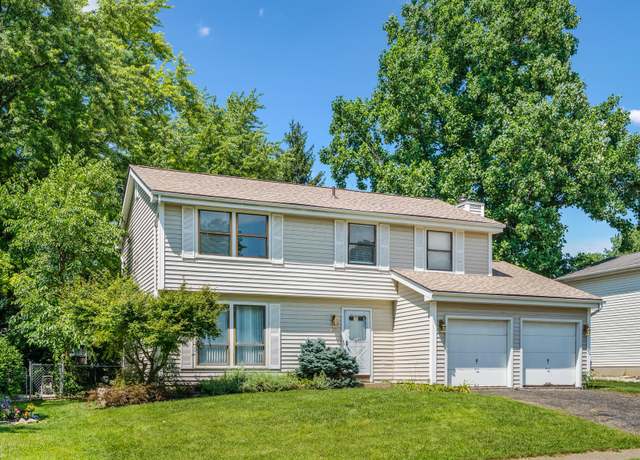 1 / 38OPEN SAT, 12PM TO 2PM$389,9004 beds2.5 baths1,842 sq ft7,405 sq ft (lot)3144 Delburn Ave, Dublin, OH 43017Ryan Reynolds Reynolds • Keller Williams Consultants, (614) 932-20003144 Delburn Ave, Dublin, OH 43017
1 / 38OPEN SAT, 12PM TO 2PM$389,9004 beds2.5 baths1,842 sq ft7,405 sq ft (lot)3144 Delburn Ave, Dublin, OH 43017Ryan Reynolds Reynolds • Keller Williams Consultants, (614) 932-20003144 Delburn Ave, Dublin, OH 43017Nearly 1/3 of an acre at the back of a cul-de-sac and walkable to Perimeter Loop! Imagine your smile when you drive up to this beauty every day! This home delivers with a great floor plan and updates! New windows, new roof in 2019, a remodeled primary bathroom and kitchen! Sip drinks and watch the wildlife from the screened in porch! The yard is private and is lush with mature landscaping. The rooms are generously sized and the dedicated home office at the first floor is ideal for work + school + crafts! Entertain family & friends in the finished lower level! Welcome Home!!
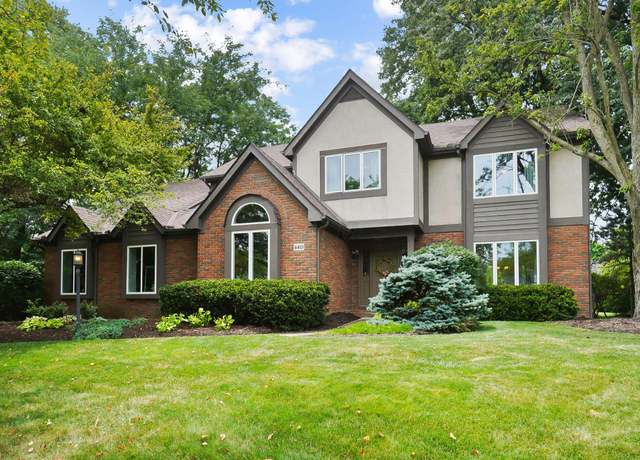
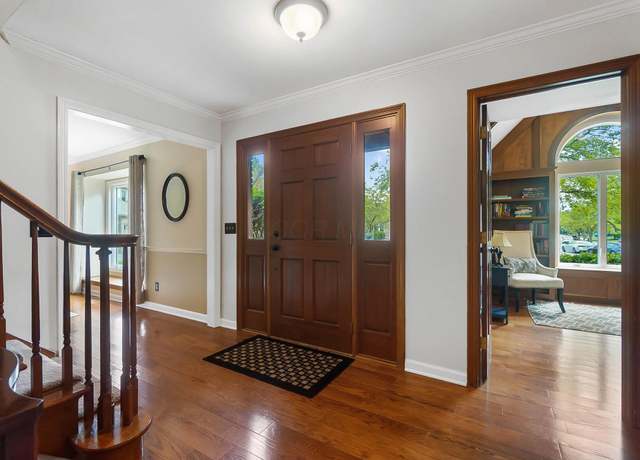 1 / 90NEW 5 HRS AGO$650,0004 beds2.5 baths3,600 sq ft0.30 acre (lot)6401 Oisin Ct, Dublin, OH 43016Michaela Grandey Grandey • Rolls Realty, (614) 792-56626401 Oisin Ct, Dublin, OH 43016
1 / 90NEW 5 HRS AGO$650,0004 beds2.5 baths3,600 sq ft0.30 acre (lot)6401 Oisin Ct, Dublin, OH 43016Michaela Grandey Grandey • Rolls Realty, (614) 792-56626401 Oisin Ct, Dublin, OH 43016Location, Location, Location Just about a mile from historic Dublin, this beautiful home offers convenience, charm, and unique features you won't find every day. Enjoy easy access to town with scenic walking paths leading you there. This rare gem boasts two primary suites, including one on the main floor with French doors opening to a spacious deck and a bright four-seasons room—perfect for relaxing year-round. The finished basement offers two separate living areas, providing flexibility for guests, work, or recreation. Other features: New Roof 2023, Generator, Sprinkler System, Central Vacuum System. Don't miss your chance to own this exceptional property! Schedule your showing today
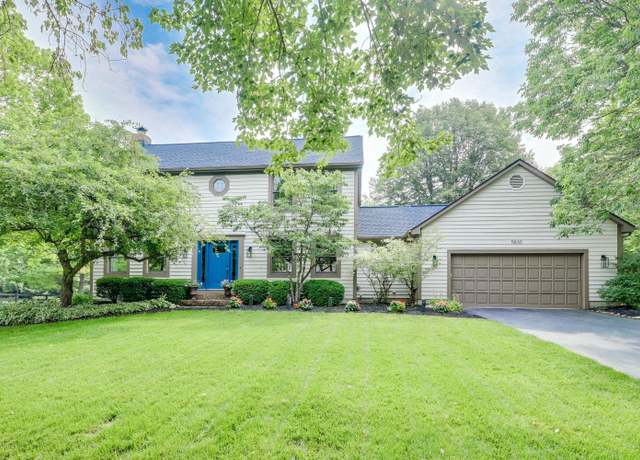
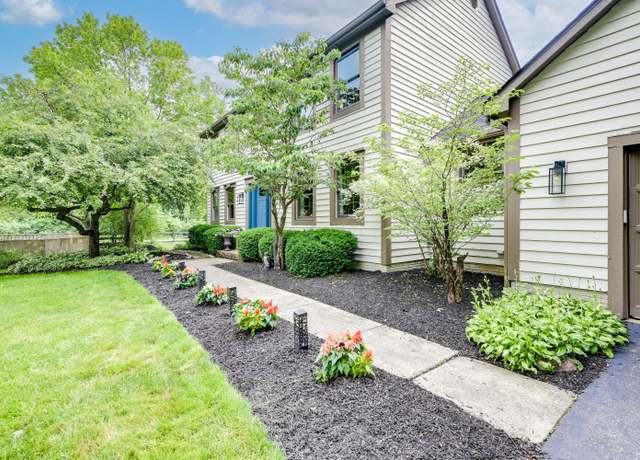 1 / 31NEW 6 HRS AGO$654,9004 beds3.5 baths2,706 sq ft0.33 acre (lot)5830 Settlers Pl, Dublin, OH 43017Leslie Lauer Lauer • Howard Hanna Real Estate Svcs, (614) 891-74005830 Settlers Pl, Dublin, OH 43017
1 / 31NEW 6 HRS AGO$654,9004 beds3.5 baths2,706 sq ft0.33 acre (lot)5830 Settlers Pl, Dublin, OH 43017Leslie Lauer Lauer • Howard Hanna Real Estate Svcs, (614) 891-74005830 Settlers Pl, Dublin, OH 43017Nicely remodeled condo with 2 Bedrooms and 1.5 Baths in Dublin Schools!!! Beautiful new kitchen with slow close dove-tailed, quartz countertops, deep stainless steel sink and appliances. New flooring throughout and freshly painted interior. Partially finished basement with extra room for storage! Private fenced in patio!!
Nicely remodeled condo with 2 Bedrooms and 1.5 Baths in Dublin Schools!!! Beautiful new kitchen with slow close dove-tailed, quartz countertops, deep stainless steel sink and appliances. New flooring throughout and freshly painted interior. Partially finished basement with extra room for storage! Private fenced in patio!!
1 / 2NEW 7 HRS AGO$240,0002 beds1.5 baths1,024 sq ft7771 Deercrest Ct, Dublin, OH 43016Crystal Leukart Leukart • Casto Residential Realty, (614) 228-53317771 Deercrest Ct, Dublin, OH 43016Step into luxury living with this stunning 4-bedroom, 4.5-bath home, offering 4,400 sq ft above grade and impressive curb appeal. Nestled with breathtaking views of the 7th green, the remodeled kitchen seamlessly flows into a spacious eating area and family room, perfect for both everyday living and entertaining. The dramatic entry is beautifully flanked by elegant living and dining rooms, while a private den office provides a quiet retreat. The luxury primary suite boasts a cozy fireplace, an incredible ensuite bathroom, and two generous walk-in closets. Recent updates enhance peace of mind, including a new roof, all mechanicals, a pavilion, whole house generator, and a renovated laundry r
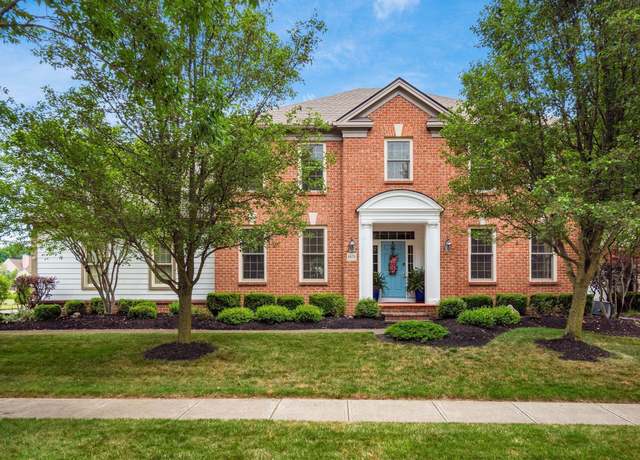
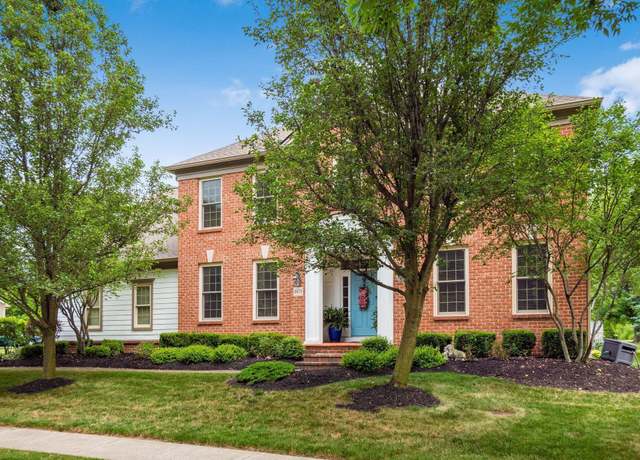 1 / 97COMING SOON$899,9004 beds4.5 baths4,400 sq ft0.36 acre (lot)6676 Ballantrae Pl, Dublin, OH 43016Jack Curtis and Associates Curtis • Keller Williams Consultants, (614) 932-20006676 Ballantrae Pl, Dublin, OH 43016
1 / 97COMING SOON$899,9004 beds4.5 baths4,400 sq ft0.36 acre (lot)6676 Ballantrae Pl, Dublin, OH 43016Jack Curtis and Associates Curtis • Keller Williams Consultants, (614) 932-20006676 Ballantrae Pl, Dublin, OH 43016Beautifully Updated 4-Bedroom Home | Dublin Schools & Columbus Taxes. Tucked away on a quiet cul-de-sac, this meticulously maintained 4-bedroom, 2.5-bath home offers the perfect blend of comfort, convenience, and value—featuring highly rated Dublin Schools with the benefit of Columbus taxes. Enjoy peaceful surroundings while being just minutes from shopping, dining, freeway access, and more. The fully fenced backyard is a true retreat, complete with a poured patio, lush landscaping, a storage shed, and a charming playhouse. A retractable awning adds the perfect touch for enjoying sunny days or relaxing in the shade—ideal for entertaining or unwinding. Inside, the first flo
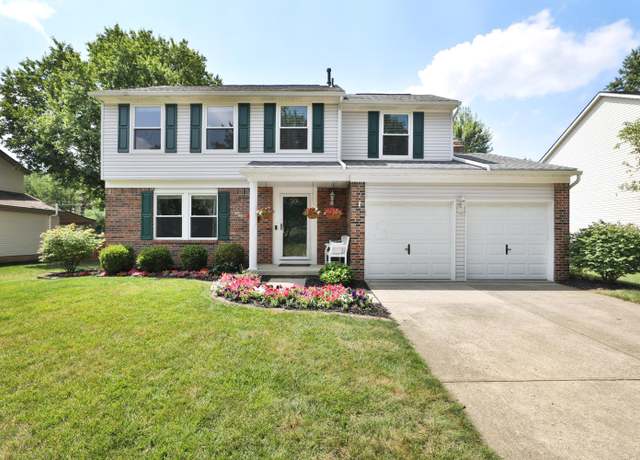
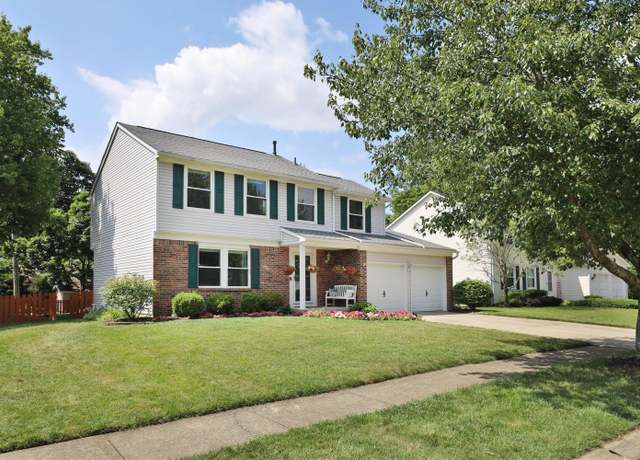 1 / 51COMING SOON$459,9004 beds2.5 baths2,286 sq ft8,712 sq ft (lot)2253 Otter Ln, Dublin, OH 43016Kaiya La Londe La Londe • The Columbus Agents, (614) 795-76552253 Otter Ln, Dublin, OH 43016
1 / 51COMING SOON$459,9004 beds2.5 baths2,286 sq ft8,712 sq ft (lot)2253 Otter Ln, Dublin, OH 43016Kaiya La Londe La Londe • The Columbus Agents, (614) 795-76552253 Otter Ln, Dublin, OH 43016
Westerville houses for sale
Welcome to this beautifully updated 3-bedroom, 2.5-bath condo that blends comfort, style, and modern convenience. Step into the spacious living room featuring a cozy fireplace and an open flow into the dining area, where sliding glass doors lead to a private balcony overlooking a peaceful pond—perfect for morning coffee or evening relaxation. The remodeled kitchen offers increased space and storage with added cabinetry and opens to a private patio, extending your living space outdoors. Upstairs, all three bedrooms are thoughtfully arranged, including a vaulted-ceiling primary suite filled with natural light. The en-suite bathroom features updated vanities, fresh paint, and new floorin

 1 / 61REDFIN OPEN SAT, 12PM TO 3PM3D WALKTHROUGH$279,9003 beds2.5 baths2,010 sq ft4758 Crazy Horse Ln #2, Westerville, OH 43081Redfin Corporation4758 Crazy Horse Ln #2, Westerville, OH 43081
1 / 61REDFIN OPEN SAT, 12PM TO 3PM3D WALKTHROUGH$279,9003 beds2.5 baths2,010 sq ft4758 Crazy Horse Ln #2, Westerville, OH 43081Redfin Corporation4758 Crazy Horse Ln #2, Westerville, OH 43081OPEN HOUSE SATURDAY & SUNDAY 7/12 ADN 7/13 FROM 1-3PM. Welcome to 5835 Sebring Drive—nestled in the desirable Crossings at Rocky Fork community in Westerville! Built in 2019 and lightly lived in, this move-in-ready home offers 1,840 sq ft of thoughtfully designed living space with 3 spacious bedrooms and 2.5 bathrooms. Step inside to find stylish LVP flooring throughout the entire first floor, a modern kitchen with gleaming granite countertops, stainless steel appliances—including a smart refrigerator—and an open layout perfect for entertaining. Upstairs, you'll love the convenience of second-floor laundry and generously sized bedrooms, including a relaxing primary s
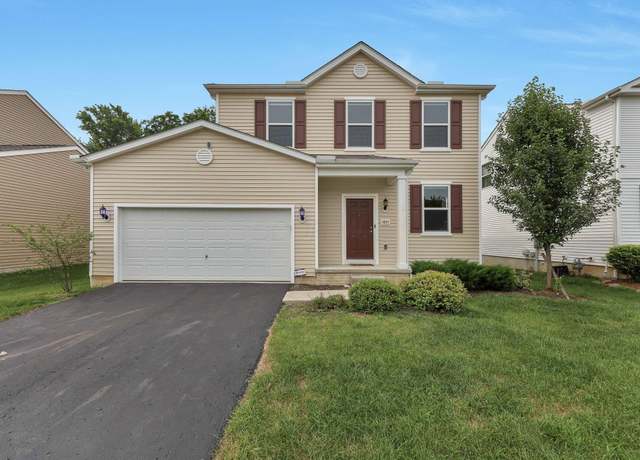
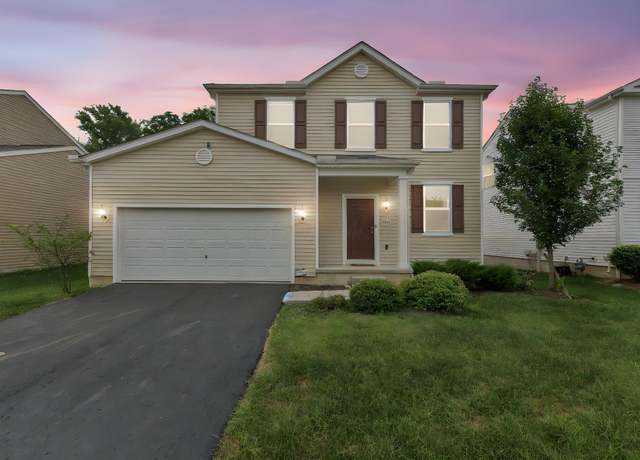 1 / 50COMING SOON$419,9003 beds2.5 baths1,840 sq ft6,969 sq ft (lot)5835 Sebring Dr, Westerville, OH 43081Emily Manley Manley • e-Merge Real Estate Unlimited, (614) 678-55055835 Sebring Dr, Westerville, OH 43081
1 / 50COMING SOON$419,9003 beds2.5 baths1,840 sq ft6,969 sq ft (lot)5835 Sebring Dr, Westerville, OH 43081Emily Manley Manley • e-Merge Real Estate Unlimited, (614) 678-55055835 Sebring Dr, Westerville, OH 43081Stunning! Welcome to Hamstead! Sun-filled rooms, gleaming LVP flooring, & beautifully updated throughout, this home shines w. modern charm & timeless style. The kitchen boasts white shaker cabinetry, rich granite counters, stainless steel appliances, & an inviting island w. butcherblock countertop, perfect for hosting friends or cooking up family memories. Enjoy the RARE open-concept floorplan for a split-level in the area, designed to maximize flow, comfort, & abundant natural light. Recently remodeled in 2022 & refreshed again in 2025, no detail has been overlooked: new LED fixtures, updated windows, Nest thermostat, & MyQ Smart Garage Door opener w. camera
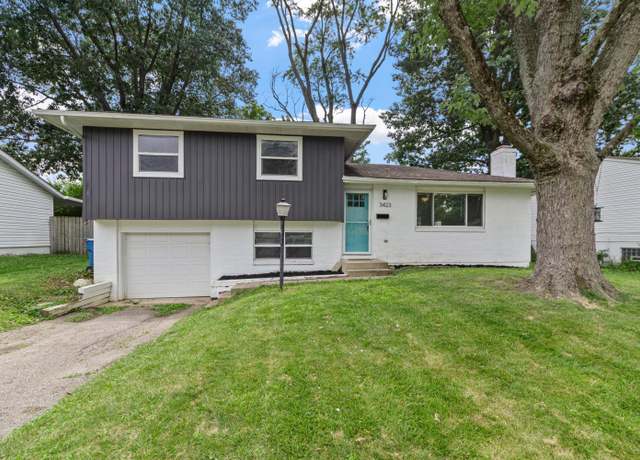
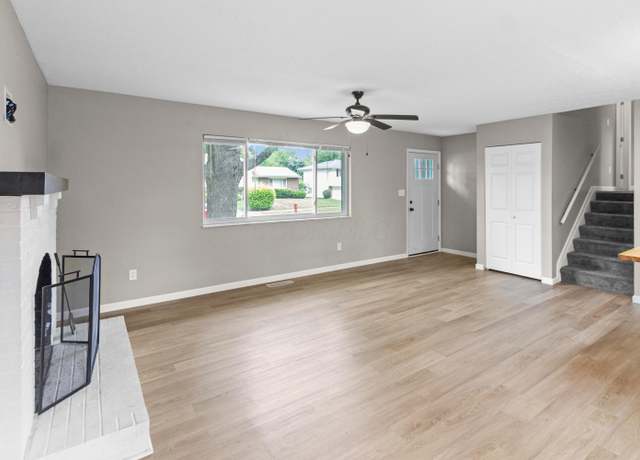 1 / 27NEW 4 HRS AGO$329,9003 beds1.5 baths1,208 sq ft7,405 sq ft (lot)3423 Dahlgreen Dr, Westerville, OH 43081Jaysen Barlow Barlow • Sell For One Percent, (614) 451-44333423 Dahlgreen Dr, Westerville, OH 43081
1 / 27NEW 4 HRS AGO$329,9003 beds1.5 baths1,208 sq ft7,405 sq ft (lot)3423 Dahlgreen Dr, Westerville, OH 43081Jaysen Barlow Barlow • Sell For One Percent, (614) 451-44333423 Dahlgreen Dr, Westerville, OH 43081Beautiful Two Story home ready for you. New vinyl flooring 7/25 throughout the first floor. Front room is perfect for home office/ dinning room. Large great room with corner fireplace, oversized trim and white doors. Oversized kitchen with ample cabinets, center island, and SS appliances. Upstairs there is a loft area that could easily be converted into fourth bedroom, second floor laundry, Master bedroom will accommodate the largest bed and still have plenty of space for sitting area or office area. Full basement with poured walls, large concrete patio with gas hook up for your grill. Patio is anchored by large arborvitae bushes that give you nice privacy.
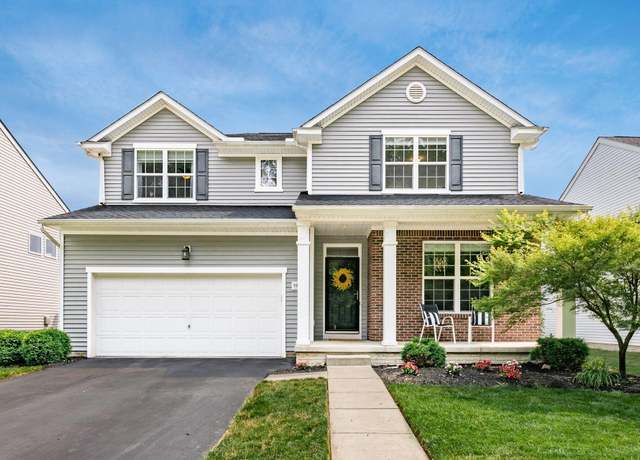
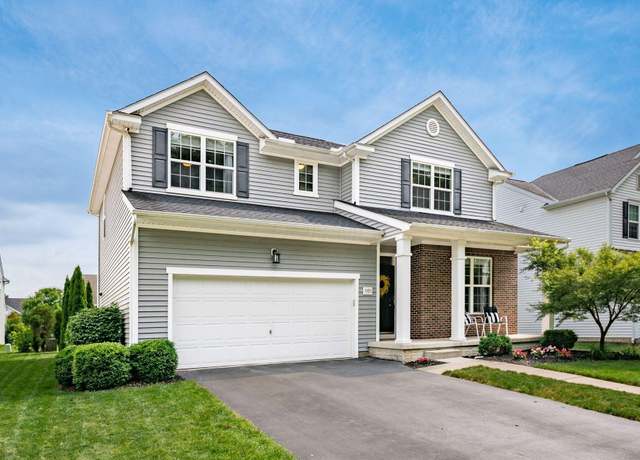 1 / 56NEW 4 HRS AGO$480,0003 beds2.5 baths2,630 sq ft6,098 sq ft (lot)5925 Lakemont Dr, Westerville, OH 43081Don Cordle Cordle • NextHome Experience, (614) 396-69005925 Lakemont Dr, Westerville, OH 43081
1 / 56NEW 4 HRS AGO$480,0003 beds2.5 baths2,630 sq ft6,098 sq ft (lot)5925 Lakemont Dr, Westerville, OH 43081Don Cordle Cordle • NextHome Experience, (614) 396-69005925 Lakemont Dr, Westerville, OH 43081Welcome to this beautifully maintained and well-loved 4-bedroom, 2.5-bathroom home in the desirable Woods at Spring Grove neighborhood in Westerville. Situated on a spacious . 26-acre wooded lot, this amazing residence features numerous upgrades, including a new dishwasher (2025), a new roof (2024), guest bathroom remodeled (2024), a tankless water heater, (2023), a new fireplace insert with a gas starter (2022), a new 'Smart' refrigerator (2021), radon mitigation system, and a sump pump (2019), lower level remodeled (2019), 1st floor laundry with the included washer and dryer (2018), high-efficiency HVAC (2010). The oversized 2-car garage offers tons of storage and attic access. The primar
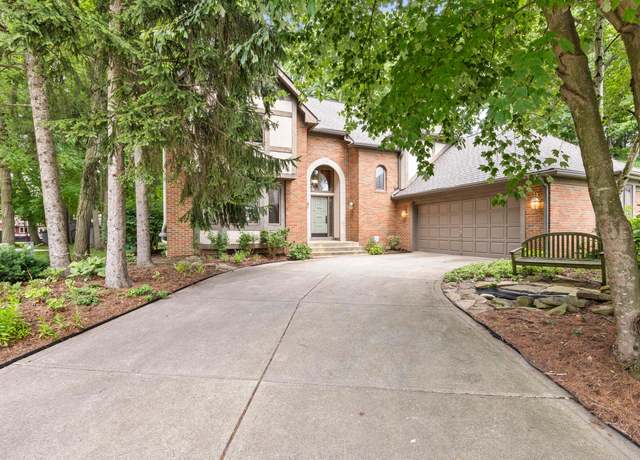
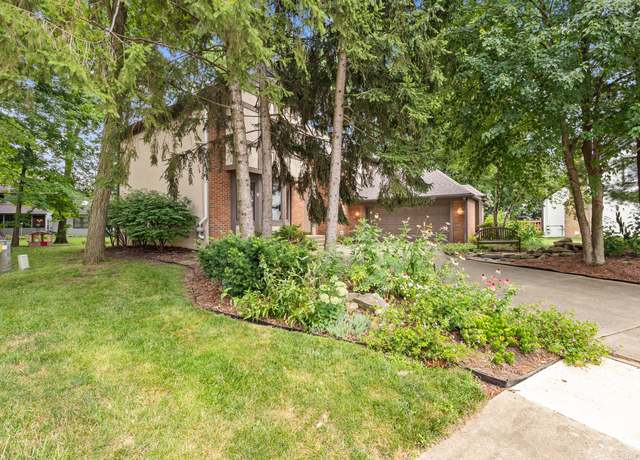 1 / 56COMING SOON$525,0004 beds2.5 baths3,275 sq ft0.26 acre (lot)166 Fawn Ct, Westerville, OH 43081Becky Sullivan Sullivan • KW Classic Properties Realty, (614) 451-8500166 Fawn Ct, Westerville, OH 43081
1 / 56COMING SOON$525,0004 beds2.5 baths3,275 sq ft0.26 acre (lot)166 Fawn Ct, Westerville, OH 43081Becky Sullivan Sullivan • KW Classic Properties Realty, (614) 451-8500166 Fawn Ct, Westerville, OH 43081ESTIMATED COMPLETION BY THE END OF OCTOBER. This is a sensational new 3 bed, 2.5 bath end unit home in Towns on the Greenway. The 2nd floor kitchen has built in stainless KitchenAid gas appliances, new haven linen cabinets, desert silver quartz counters, brique silver tile backsplash, an upgraded porcelain undermount farm sink with a stainless moen align spring faucet, a large island with space for seating, pendant lighting and a pantry. An eating space, great room, powder room and a spacious deck off the kitchen. The 3rd floor owners suite has a tray ceiling, a private bath with a double bowl vanity, grey expo quartz counter, an oversized ice matte and cosmopolitan crystal tile walk-in sho
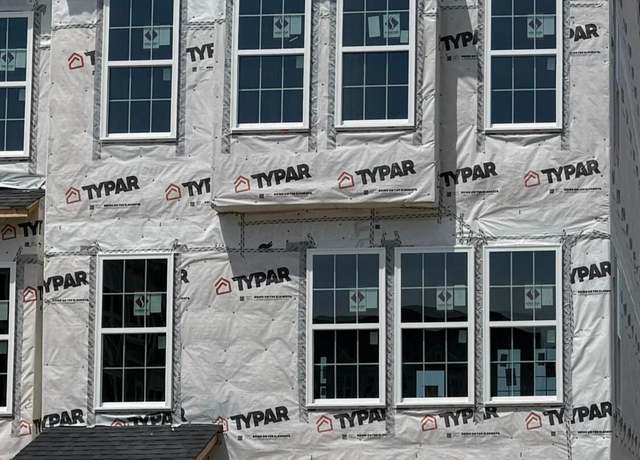
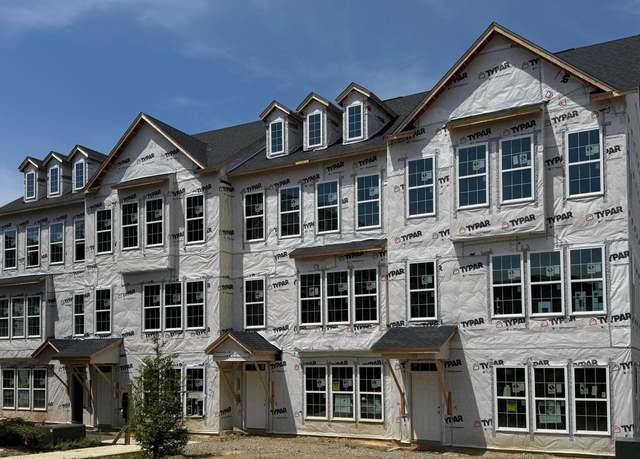 1 / 27NEW 9 HRS AGO$574,9003 beds2.5 baths2,171 sq ft332 Pinnate Ln Lot 1204, Westerville, OH 43082Charlene Fairman Fairman • The Realty Firm, (614) 898-5397332 Pinnate Ln Lot 1204, Westerville, OH 43082
1 / 27NEW 9 HRS AGO$574,9003 beds2.5 baths2,171 sq ft332 Pinnate Ln Lot 1204, Westerville, OH 43082Charlene Fairman Fairman • The Realty Firm, (614) 898-5397332 Pinnate Ln Lot 1204, Westerville, OH 43082
Upper Arlington houses for sale
Get ready to be impressed with this lovely brick and stucco home on a cul de sac! This 3 bedroom 2 bath home features a Freshly painted interior, two story foyer, spacious living room with wood burning fireplace with gas log that opens to kitchen with granite counter tops and stainless steel appliances. The large eating space opens to private fenced patio with built in storage shed. The lower level features storage area, laundry/utility area with one year old washer and dryer and large rec room with new carpet and pad. One car detached garage with opener. Rentals not permitted. Convenient access to OSU, SR 315, restaurants, park and shopping. Open Sunday, July 13th, 2 to 4 pm.
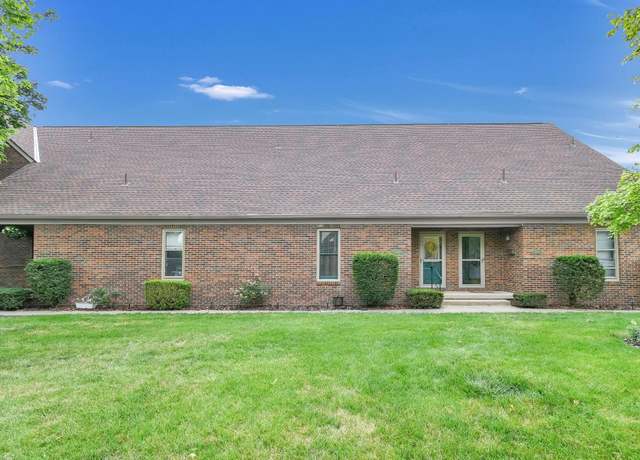
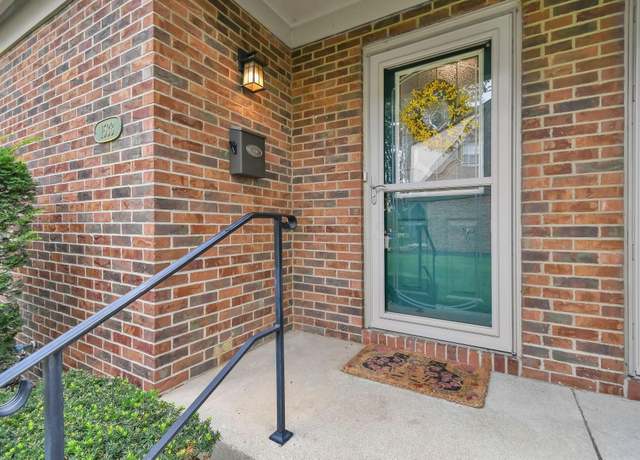 1 / 27COMING SOON$312,0003 beds2 baths1,488 sq ft1533 Sandringham Ct, Columbus, OH 43220Michael Koehler Koehler • Keller Williams Capital Ptnrs, (614) 888-10001533 Sandringham Ct, Columbus, OH 43220
1 / 27COMING SOON$312,0003 beds2 baths1,488 sq ft1533 Sandringham Ct, Columbus, OH 43220Michael Koehler Koehler • Keller Williams Capital Ptnrs, (614) 888-10001533 Sandringham Ct, Columbus, OH 43220Beautifully remodeled Upper Arlington one story ranch style home nestled on fenced half acre yard min to Fancyburg Park, Tremont Center and more. 3 BR with abundance of storage and closet space, open floor plan that incudes holiday size dining room and beautiful new cabinets and granite counters in remodeled kitchen w/ SS appliances . Gleaming hardwood floors throughout. Finished lower level walk out includes additional room for work/ craft / guest bedroom and full bath. Home includes new windows, upgraded appliances, totally remodeled baths, on demand hot water tank and more. Relax on your entertainment size composite deck or in your sun-filled 4 season room. Roof approx 2013. 12 x 1
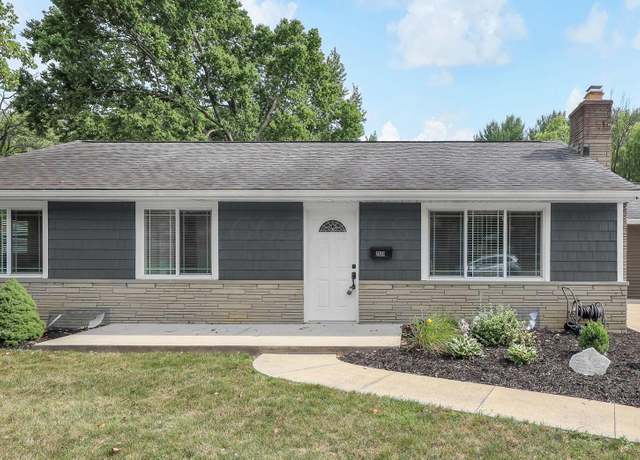
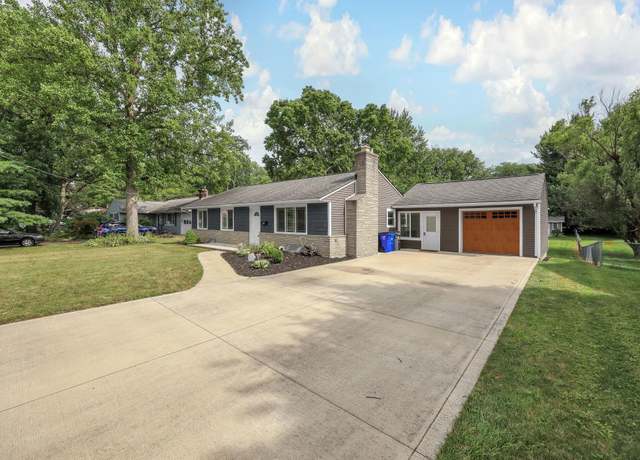 1 / 38COMING SOON$625,0003 beds2 baths2,364 sq ft0.43 acre (lot)2579 Wickliffe Rd, Columbus, OH 43221Debbie Harr Harr • Homes that Click Advantage LLC, (614) 268-76532579 Wickliffe Rd, Columbus, OH 43221
1 / 38COMING SOON$625,0003 beds2 baths2,364 sq ft0.43 acre (lot)2579 Wickliffe Rd, Columbus, OH 43221Debbie Harr Harr • Homes that Click Advantage LLC, (614) 268-76532579 Wickliffe Rd, Columbus, OH 432213169 Halesworth Road, Upper Arlington. Within easy walking distance to shopping, schools and services. Spacious single story ranch home with a fenced back yard and a extra large garage that can fit 3 cars. Large kitchen with island and decorative fireplace. Spacious living room with marble fireplace mantle and large windows. Light filled family room with two sliding glass doors that open to patio. Spacious bedrooms. Bedrooms number 2 and 3 have window alcoves and two closets. First floor laundry. Large basement rec room. Oak hardwood floors in most of the house main floor.
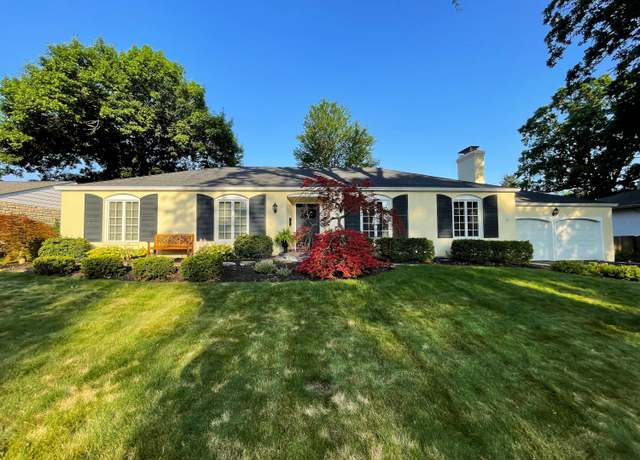
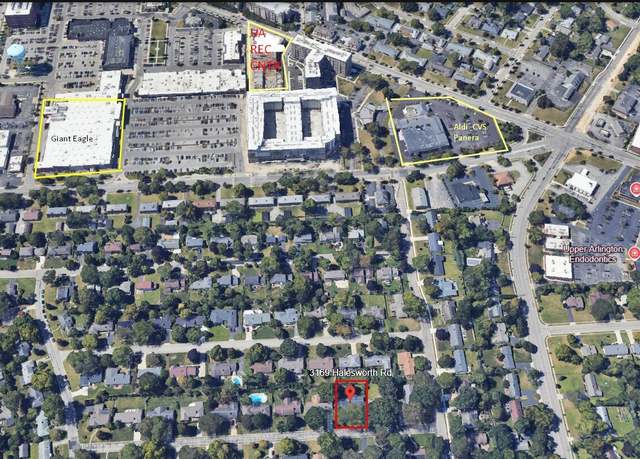 1 / 3COMING SOON$749,9003 beds2.5 baths2,516 sq ft0.30 acre (lot)3169 Halesworth Rd, Columbus, OH 43221Scott Hartley Hartley • Best Homes Real Estate Ltd., (614) 870-88933169 Halesworth Rd, Columbus, OH 43221
1 / 3COMING SOON$749,9003 beds2.5 baths2,516 sq ft0.30 acre (lot)3169 Halesworth Rd, Columbus, OH 43221Scott Hartley Hartley • Best Homes Real Estate Ltd., (614) 870-88933169 Halesworth Rd, Columbus, OH 43221Great location, very quiet end of street locale in leafy Upper Arlington Nestled under mature hardwoods and surrounded by mature flower gardens. Family home since 1978. All solid ¾ inch oak flooring throughout, updated mechanicals and a four season Florida room create 2400 square feet of space, plus an additional 1100 feet of dry lower level, partitioned with laundry room, storage shelving and workbench. Could easily be remodeled into a large rec room. Spacious bedrooms with three walk in closets. Newer roof. High ceiling garage for additional storage space. Kitchen, baths, and windows are fully serviceable, but a perfect makeover project for buyers who wish to create a newer aesthe
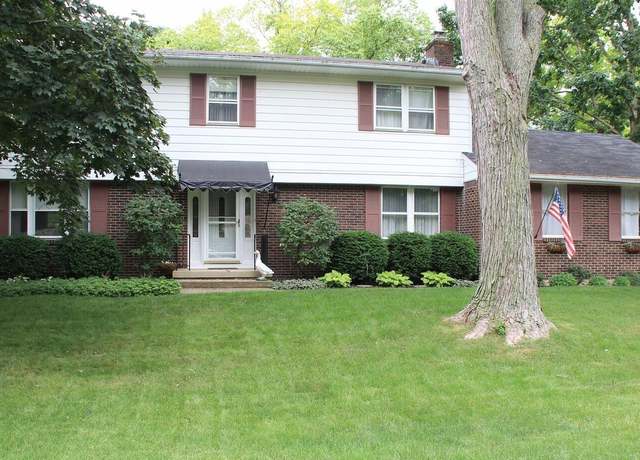
Great location, very quiet end of street locale in leafy Upper Arlington Nestled under mature hardwoods and surrounded by mature flower gardens. Family home since 1978. All solid ¾ inch oak flooring throughout, updated mechanicals and a four season Florida room create 2400 square feet of space, plus an additional 1100 feet of dry lower level, partitioned with laundry room, storage shelving and workbench. Could easily be remodeled into a large rec room. Spacious bedrooms with three walk in closets. Newer roof. High ceiling garage for additional storage space. Kitchen, baths, and windows are fully serviceable, but a perfect makeover project for buyers who wish to create a newer aesthe
1 / 2NEW 13 HRS AGO$479,0004 beds2.5 baths3,256 sq ft0.32 acre (lot)4570 Cassill St, Columbus, OH 43220Scott Marvin Marvin • Team Results Realty, (614) 382-21244570 Cassill St, Columbus, OH 43220Tremendous investment opportunity to the heart of Upper Arlington, just across from the new UA High School and UA Community Center, and a few short blocks from Tremont Elementary, Northam Park, and Tremont Center. This two-unit features 3 bedrooms/2 full baths per unit and is currently fully occupied. Property has been professionally managed by Wallace Ackley.
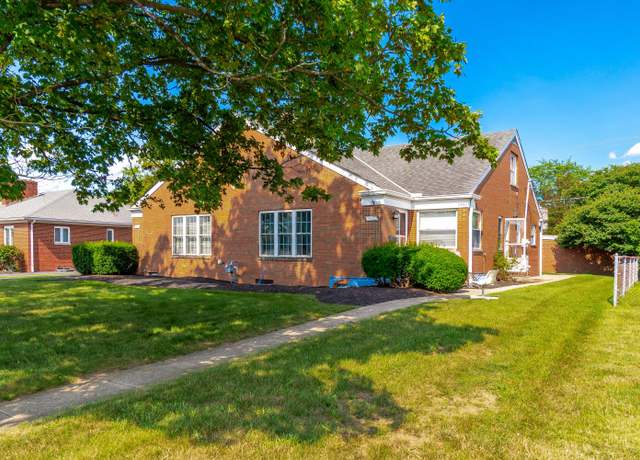
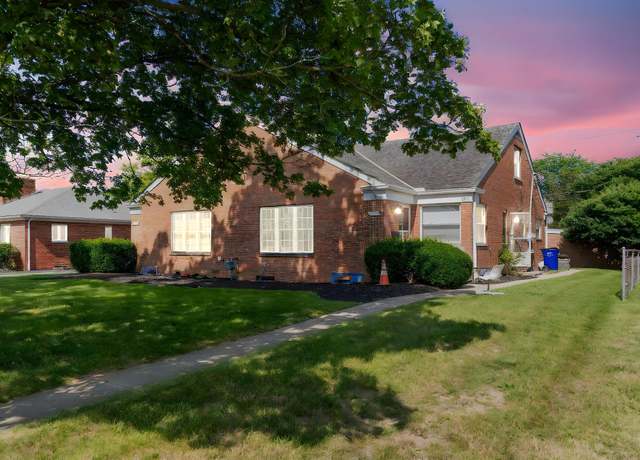 1 / 19$600,0006 beds—baths3,076 sq ft0.25 acre (lot)2832 Mt Holyoke Rd Unit D, Columbus, OH 43221Gregory Kullman Kullman • Street Sotheby's International, (614) 235-11002832 Mt Holyoke Rd Unit D, Columbus, OH 43221
1 / 19$600,0006 beds—baths3,076 sq ft0.25 acre (lot)2832 Mt Holyoke Rd Unit D, Columbus, OH 43221Gregory Kullman Kullman • Street Sotheby's International, (614) 235-11002832 Mt Holyoke Rd Unit D, Columbus, OH 43221Charming Cape Cod, in the heart of Upper Arlington!! Hardwood floors sprawl throughout. Living room has lots of natural light and a wood burning fireplace. The first floor also includes 2 bedrooms and a full bathroom. The upstairs is a potential spacious primary suite with a large landing area. Partially finished basement adds living space for recreation, home office, or bedroom. Laundry hook up with new laundry sink. Deck space and large yard; Spacious 2-car garage. Close to schools, Kingsdale Mall, and many amenities of Upper Arlington. Put your final touches on this wonderful home and call it home.
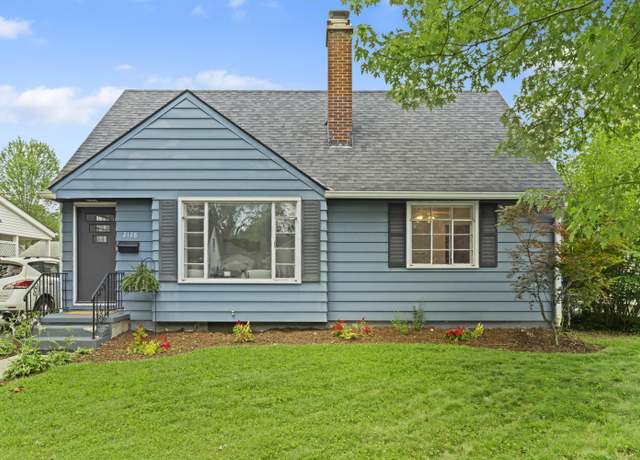
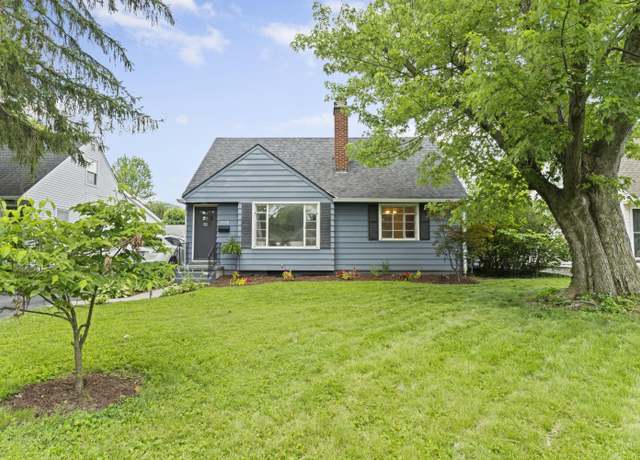 1 / 34$380,0003 beds1.5 baths1,208 sq ft8,712 sq ft (lot)2128 Wesleyan Dr, Columbus, OH 43221Aaron Irwin Irwin • RE/MAX Town Center, (614) 428-74442128 Wesleyan Dr, Columbus, OH 43221
1 / 34$380,0003 beds1.5 baths1,208 sq ft8,712 sq ft (lot)2128 Wesleyan Dr, Columbus, OH 43221Aaron Irwin Irwin • RE/MAX Town Center, (614) 428-74442128 Wesleyan Dr, Columbus, OH 43221
New Albany houses for sale
A car enthusiast's dream on 10.77 gated acres! This property boasts two exceptional garages, perfect for a detailing business or private car collection. The showroom garage features a wash/detail area, utility space, bathroom, climate control, projector, security system, and a large sliding door for warmer months. The second garage offers 12 doors (6 per side), space for up to 18 cars, an EV charger, and an alarm system. The charming 1-story home includes 3 bedrooms, 1 full bath, a cozy family room with a wood fireplace, kitchen with eating area, covered patio/deck, and a full unfinished basement. Outside, enjoy a serene pond, wooded areas, an open field, two additional storage buildings, a
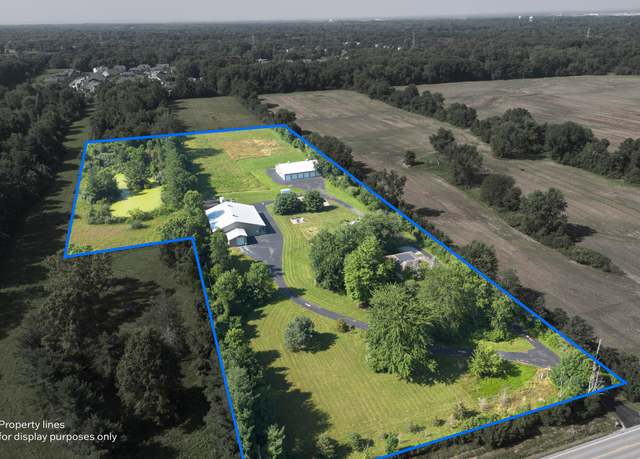
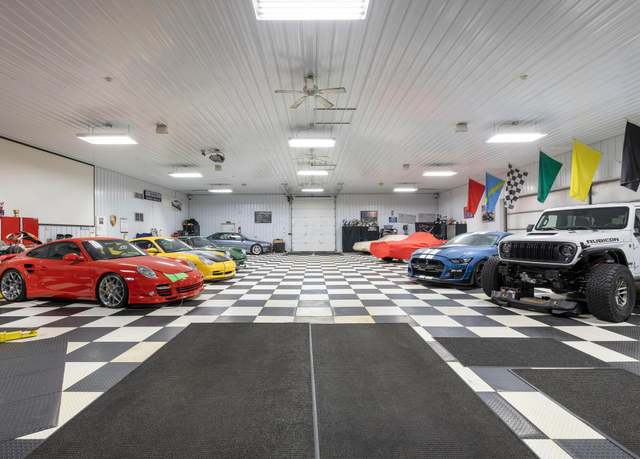 1 / 68NEW 4 HRS AGO$1,495,0003 beds1 bath1,008 sq ft10.77 acres (lot)7585 Morse Rd, New Albany, OH 43054Rob Riddle Riddle • New Albany Realty, LTD, (614) 939-89007585 Morse Rd, New Albany, OH 43054
1 / 68NEW 4 HRS AGO$1,495,0003 beds1 bath1,008 sq ft10.77 acres (lot)7585 Morse Rd, New Albany, OH 43054Rob Riddle Riddle • New Albany Realty, LTD, (614) 939-89007585 Morse Rd, New Albany, OH 43054Welcome to this stunning brick condo in the highly sought-after Villas at White Oak, a prestigious and tranquil community known for its mature trees, timeless architecture, and quiet charm. Built by Larry Canini, this impeccably maintained residence offers the perfect blend of luxury, privacy, and convenience. Designed to live like a single-family home, this duplex shares just one garage wall and provides exceptional comfort and space throughout. The open-concept kitchen features custom cabinetry, quartz countertops, and modern finishes that flow seamlessly into a dramatic two-story great room with an abundance of natural light and gas fireplace, plus a 4-seasons room to enjoy coffee, readi
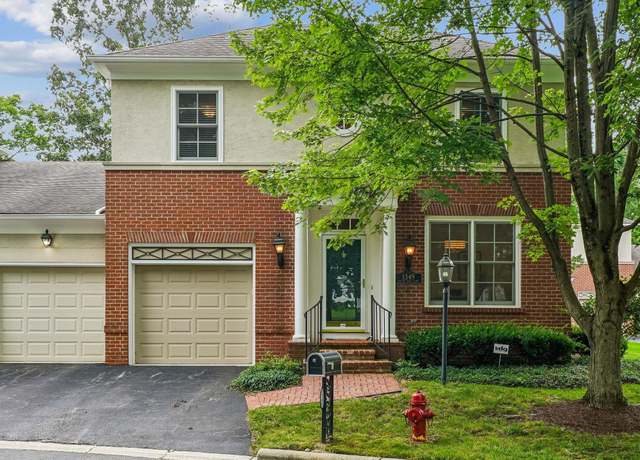
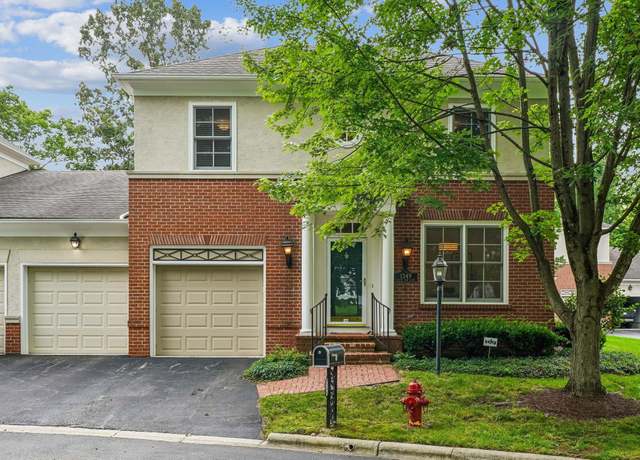 1 / 48NEW 4 HRS AGO$465,0003 beds3 baths2,732 sq ft1349 White Oak Ln, New Albany, OH 43054Jill Beckett-Hill • Beckett Realty Group, (614) 457-40001349 White Oak Ln, New Albany, OH 43054
1 / 48NEW 4 HRS AGO$465,0003 beds3 baths2,732 sq ft1349 White Oak Ln, New Albany, OH 43054Jill Beckett-Hill • Beckett Realty Group, (614) 457-40001349 White Oak Ln, New Albany, OH 43054SPACIOUS AND LOVINGLY MAINTAINED TWO-STORY HOME OVERLOOKING THE COMMUNITY RESERVE AND TRANQUIL POND, THIS BEAUTIFULLY CARED-FOR HOME OFFERS A PRIME LOCATION CLOSE TO THE 50+ ACRE THOMPSON PARK, FEATURING TENNIS AND BASKETBALL COURTS, WALKING TRAILS, OPEN-AIR PAVILION, PLAYGROUND, AND ATHLETIC FIELDS. INSIDE, THE FULLY APPLIANCED KITCHEN/DINETTE BOASTS WRAPAROUND AND ABUNDANT CABINETRY AND COUNTER SPACE, A PENINSULA, AND A VAULTED DINETTE WITH BAY WALL LEADING TO THE CUSTOM OUTDOOR PATIO, PERFECT FOR ENTERTAINING. THE SUNLIT, TWO-STORY GREAT ROOM FEATURES A DRAMATIC WINDOWED WALL THAT FILLS THE SPACE WITH NATURAL LIGHT. THE FIRST-FLOOR PRIMARY SUITE WITH NEW WOOD FLOORING (2023) INCLUDES A V
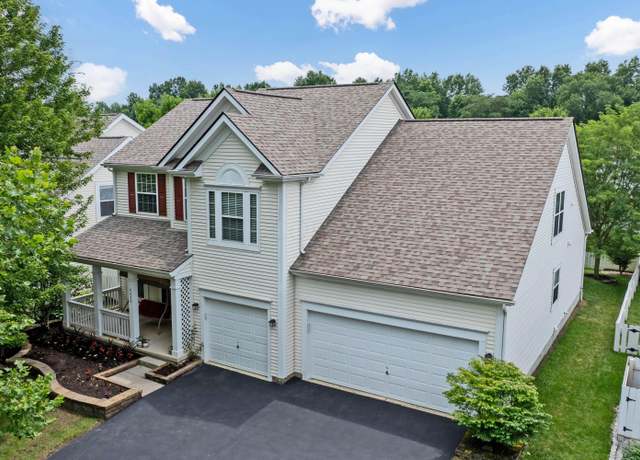
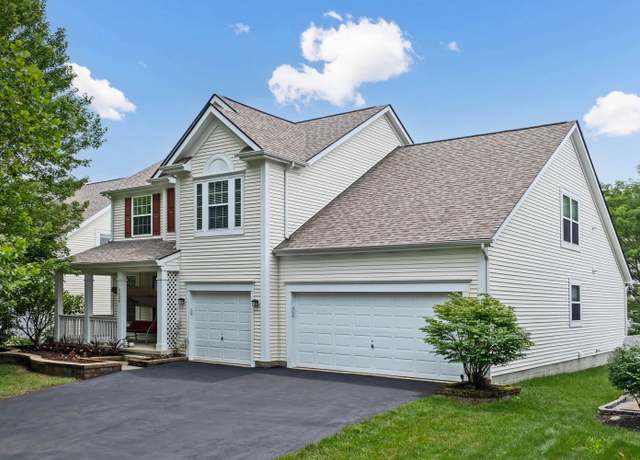 1 / 59OPEN SUN, 1PM TO 3PM$595,9004 beds2.5 baths2,842 sq ft7,405 sq ft (lot)6439 Lake Mathias Dr, New Albany, OH 43054DeLena Ciamacco Ciamacco • RE/MAX Connection, (614) 478-21216439 Lake Mathias Dr, New Albany, OH 43054
1 / 59OPEN SUN, 1PM TO 3PM$595,9004 beds2.5 baths2,842 sq ft7,405 sq ft (lot)6439 Lake Mathias Dr, New Albany, OH 43054DeLena Ciamacco Ciamacco • RE/MAX Connection, (614) 478-21216439 Lake Mathias Dr, New Albany, OH 43054NEW ALBANY SCHOOLS: Stunning two-story traditional nestled on a large lot in the Cedar Brook community. Loaded with maturer trees in a park-like setting. Exceptional curb appeal. Open floor plan offering a perfect blend of elegance, functionality and natural light. Four large bedrooms and two and half baths. You will enjoy the newer kitchen to include custom cabinetry, quartz counter-tops and SS appliances. Charming three-season room leads out to two large patios perfect for entertaining and playing yard games and gardening. Finished lower-level Rec-room and laundry room. Fresh paint and newer carpet make this home move-in ready. Plenty of yard to build an extra garage for car or boat. Bath
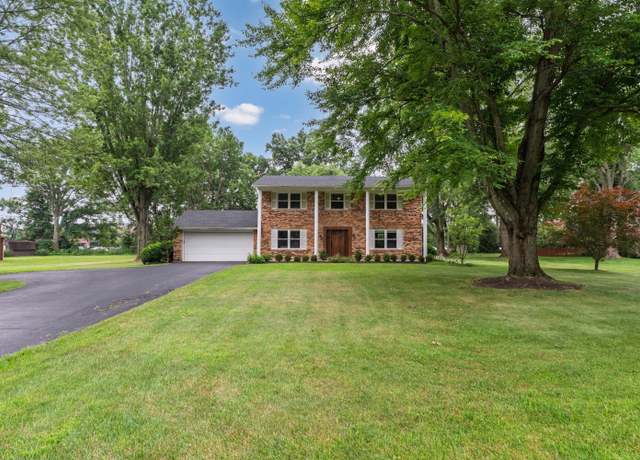
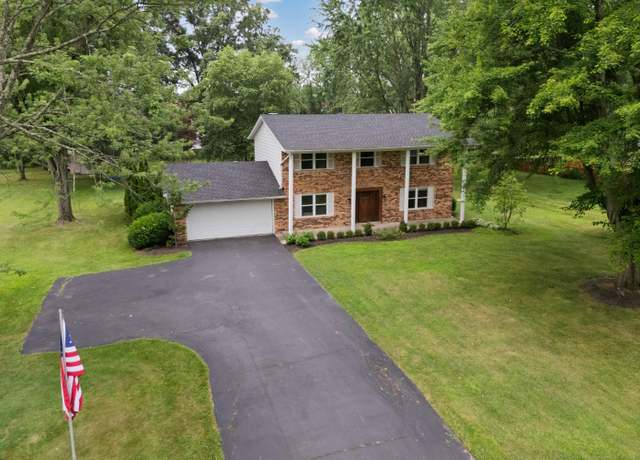 1 / 53OPEN SUN, 1PM TO 3PM$568,9004 beds2.5 baths1,862 sq ft0.74 acre (lot)6853 Cedar Brook Place Pl, New Albany, OH 43054Liz Van Paepeghem Van Paepeghem • RE/MAX Revealty, (614) 505-74386853 Cedar Brook Place Pl, New Albany, OH 43054
1 / 53OPEN SUN, 1PM TO 3PM$568,9004 beds2.5 baths1,862 sq ft0.74 acre (lot)6853 Cedar Brook Place Pl, New Albany, OH 43054Liz Van Paepeghem Van Paepeghem • RE/MAX Revealty, (614) 505-74386853 Cedar Brook Place Pl, New Albany, OH 43054This is the New Albany home you have been searching for! Over 3,000 square feet of living space in the highly desirable Upper Clarenton neighborhood. This stunning home has 4 bedrooms 2.5 bathrooms and is situated on a prime corner lot with a side load garage. This home offers impressive curb appeal with a lovely front porch, a beautifully manicured yard, a large patio and fenced in back yard. Large rooms with soaring ceilings, spacious bedrooms and a huge bonus space offer plenty of living space. This home is located in one of New Albany's premier neighborhoods close to top rated schools, walking trails, Bevelhymer and Rocky Fork parks, and the New Albany International Business Park. Set u
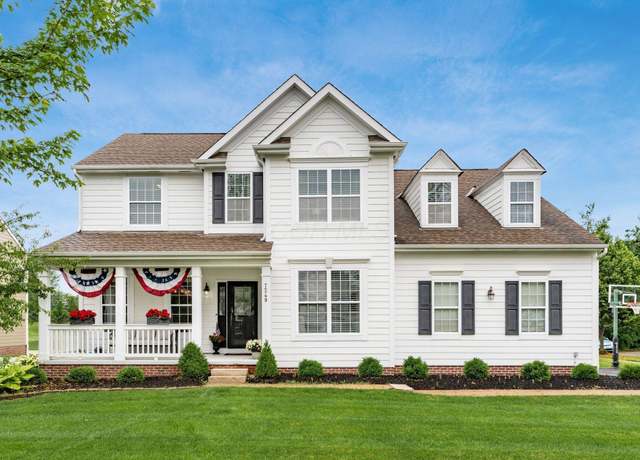
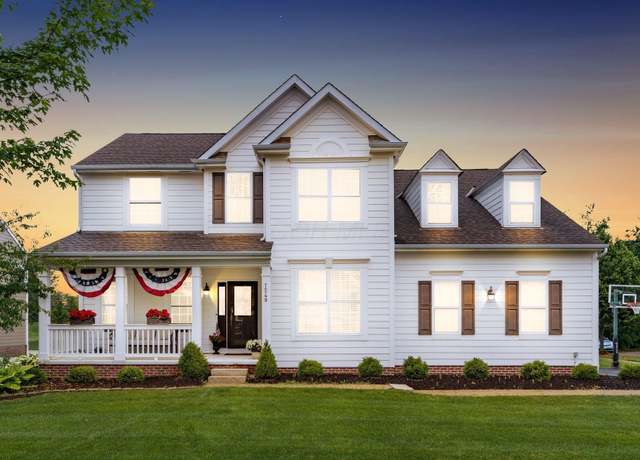 1 / 61$749,9004 beds2.5 baths3,076 sq ft0.27 acre (lot)7249 Dean Farm Rd, New Albany, OH 43054Sam Cooper Cooper • Howard Hanna Real Estate Svcs, (614) 864-74007249 Dean Farm Rd, New Albany, OH 43054
1 / 61$749,9004 beds2.5 baths3,076 sq ft0.27 acre (lot)7249 Dean Farm Rd, New Albany, OH 43054Sam Cooper Cooper • Howard Hanna Real Estate Svcs, (614) 864-74007249 Dean Farm Rd, New Albany, OH 43054LIKE NEW! REPLACED WINDOWS 2023, HVAC 2025, REFRIGERATOR 2024, QUARTZ COUNTERS IN KITCHEN & BATHS 2023, WATER HEATER 2024, WALLS AND KITCHEN CABINETS PAINTED, PATIO PROFESSIONAL LANDSCAPED, NEW KITCHEN SINK & FAUCET, NEW CEILING FANS WITH LIGHTS IN THE BEDROOMS, COMMON WALL IN THE MASTER INSULATED AND ADDED LAYER OF DRYWALL. WOOD FLOORING IN THE LIVING AREAS. NESTLED IN THE COMPLEX WITH WESTERN EXPOSURE. WOW!!!
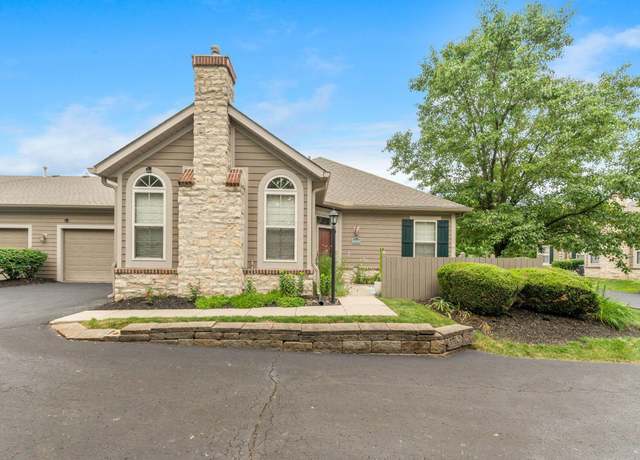
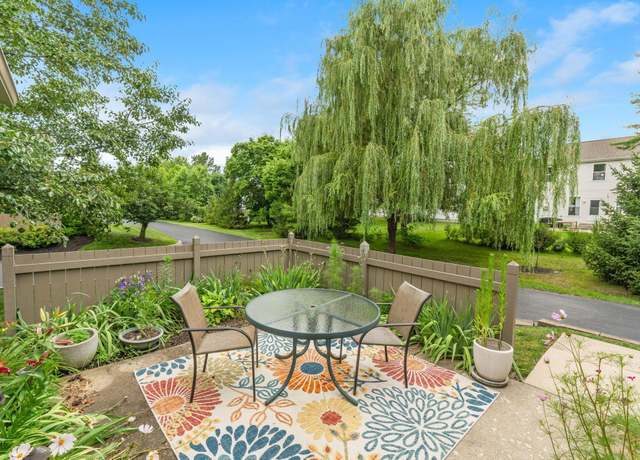 1 / 50$389,9002 beds2 baths1,500 sq ft4185 Windsor Bridge Pl, New Albany, OH 43054Aimee Calvert Calvert • RE/MAX Premier Choice, (800) 759-11124185 Windsor Bridge Pl, New Albany, OH 43054
1 / 50$389,9002 beds2 baths1,500 sq ft4185 Windsor Bridge Pl, New Albany, OH 43054Aimee Calvert Calvert • RE/MAX Premier Choice, (800) 759-11124185 Windsor Bridge Pl, New Albany, OH 43054
Powell houses for sale
Welcome to this exceptional Romanelli-built ranch in Powell's coveted Verona subdivision. Offering over 3,573 sq ft on the main level & 2,000+ sq ft in the finished lower level, this home delivers unmatched space, style & functionality. Step inside to soaring 12' coffered ceilings & an open, light-filled layout that flows effortlessly from room to room. The family room & kitchen are anchored by a striking floor-to-ceiling tiled gas fireplace, surrounded by a wall of custom 8' tall, energy-efficient windows that flood the space w/ natural light. A dream for entertaining & daily living, the home features 2 kitchens—a show-stopping gourmet kitchen w/ Thermad
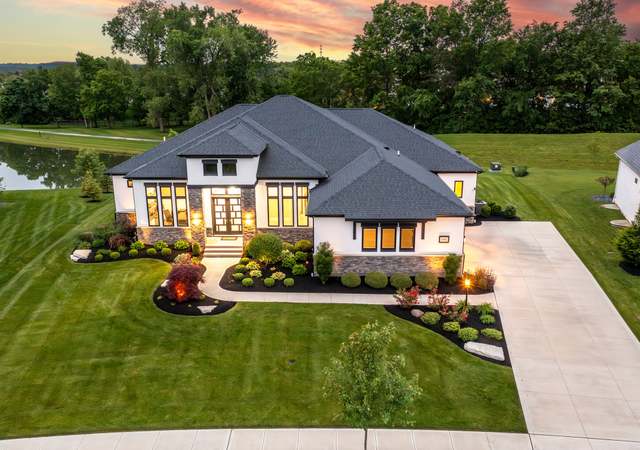
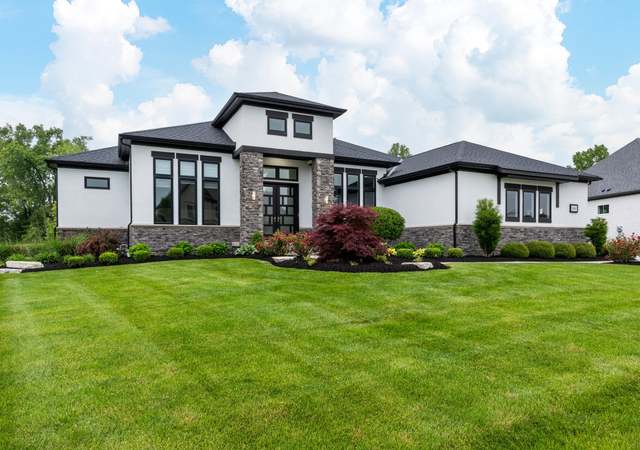 1 / 70LISTED BY REDFIN3D WALKTHROUGH$1,560,0005 beds5.5 baths5,573 sq ft0.38 acre (lot)9461 Waterford Dr, Powell, OH 43065Redfin Corporation9461 Waterford Dr, Powell, OH 43065
1 / 70LISTED BY REDFIN3D WALKTHROUGH$1,560,0005 beds5.5 baths5,573 sq ft0.38 acre (lot)9461 Waterford Dr, Powell, OH 43065Redfin Corporation9461 Waterford Dr, Powell, OH 43065Escape to a 3 acre oasis wooded cul-de-sac lot beyond the gate to a treed setting backed to several acre pond off of the Olentangy River. This one of a kind Estate by architectual Icon Kevin Knight, was designed to capture surrounding nature w/ countless windows & glass doors to numerous decks & balconies overlooking woods & water. Enter thru the 2 story marble floor twin stairs bridal foyer to an enormous great room featuring a 2 story stone WBFP between 3 towering walls of glass engaged with nature, It is flanked by both the media den & versatile island kitchen. Adjoining wet bar & executive office feature the same built in cabinetry found throughout. Secl
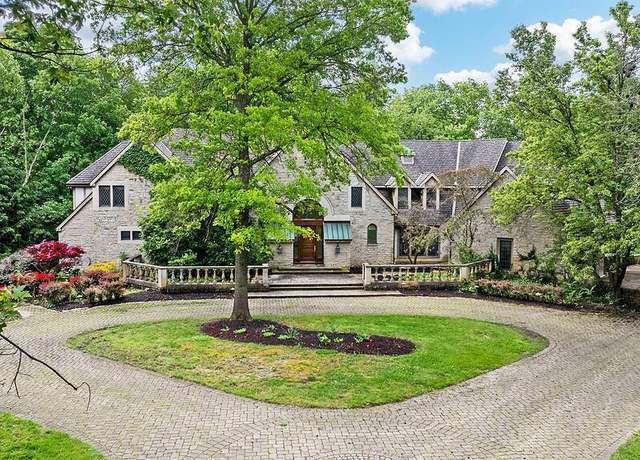
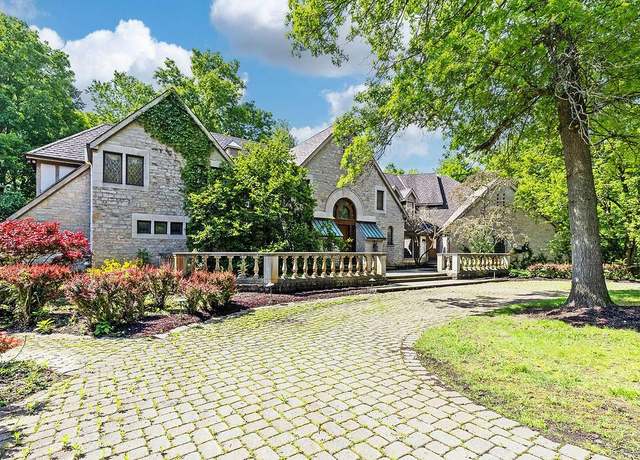 1 / 131NEW 3 HRS AGO$1,500,0006 beds5 baths6,283 sq ft2.73 acres (lot)1635 Strathshire Hall Pl, Powell, OH 43065Michael Porchetti • RE/MAX Impact, (614) 523-10001635 Strathshire Hall Pl, Powell, OH 43065
1 / 131NEW 3 HRS AGO$1,500,0006 beds5 baths6,283 sq ft2.73 acres (lot)1635 Strathshire Hall Pl, Powell, OH 43065Michael Porchetti • RE/MAX Impact, (614) 523-10001635 Strathshire Hall Pl, Powell, OH 43065Welcome to this beautifully crafted home built in 2021 in Liberty Grand! Perfectly situated in the heart of Powell and within the highly sought-after Olentangy School District. This 3-bedroom, 2.5-bath residence offers modern living with an open-concept layout, featuring a spacious loft ideal for a home office or playroom. The kitchen boasts contemporary finishes, stainless steel appliances, and flows seamlessly into the living and dining areas—perfect for everyday living and entertaining. Step outside to enjoy peaceful pond views from the backyard, creating a serene and private setting rarely found. With quality construction, a functional floor plan, and a prime location near top-rat
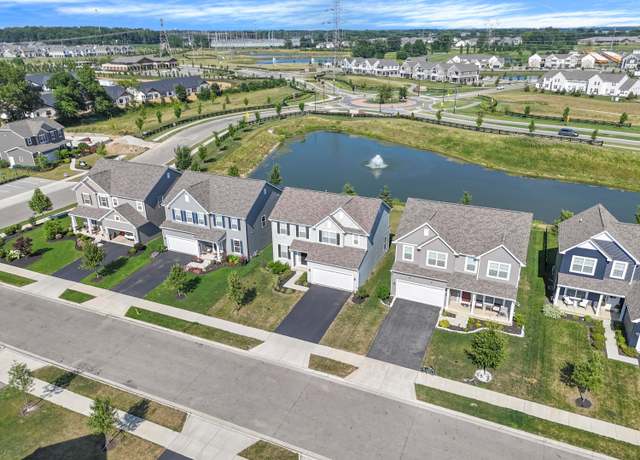
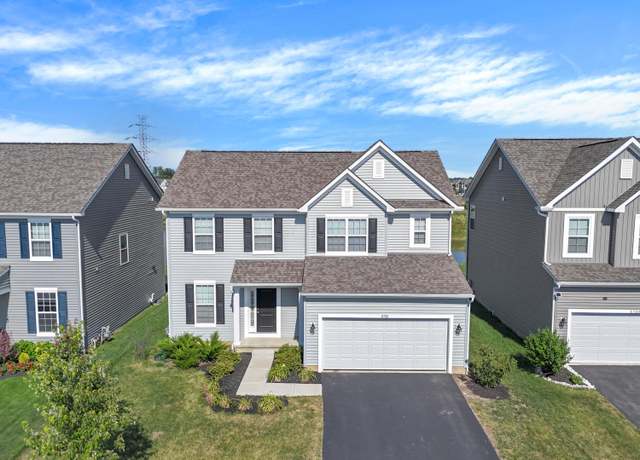 1 / 33COMING SOON$499,9003 beds2.5 baths2,031 sq ft6,534 sq ft (lot)6781 Dulles Dr, Powell, OH 43065The Engineering Group Falah • Coldwell Banker Realty, (614) 451-08086781 Dulles Dr, Powell, OH 43065
1 / 33COMING SOON$499,9003 beds2.5 baths2,031 sq ft6,534 sq ft (lot)6781 Dulles Dr, Powell, OH 43065The Engineering Group Falah • Coldwell Banker Realty, (614) 451-08086781 Dulles Dr, Powell, OH 43065This custom-built modern farmhouse offers over 4,800 sq. ft. of expertly finished space, set on an impressive 1.4-acre lot. With 5 bedrooms, 5 baths, and soaring 12-foot ceilings on the main level, this home is a masterclass in design and function. From its timeless exterior and three-car side-load garage to the warm, open-concept interior, every detail is carefully considered and beautifully executed. At the heart of the home is a stunning great room with custom built-ins and abundant natural light, flowing seamlessly into the chef's kitchen—complete with a large island, quartz countertops, high-end appliances, and the builder's signature messy kitchen. Hidden from view, this fully e
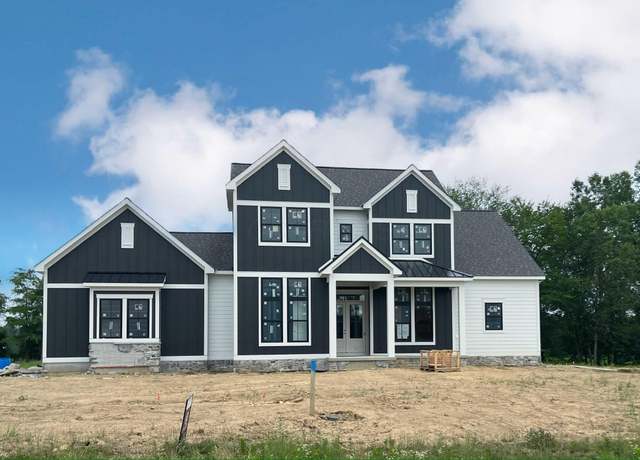
This custom-built modern farmhouse offers over 4,800 sq. ft. of expertly finished space, set on an impressive 1.4-acre lot. With 5 bedrooms, 5 baths, and soaring 12-foot ceilings on the main level, this home is a masterclass in design and function. From its timeless exterior and three-car side-load garage to the warm, open-concept interior, every detail is carefully considered and beautifully executed. At the heart of the home is a stunning great room with custom built-ins and abundant natural light, flowing seamlessly into the chef's kitchen—complete with a large island, quartz countertops, high-end appliances, and the builder's signature messy kitchen. Hidden from view, this fully e
1 / 2NEW 4 HRS AGO$1,734,6015 beds5.5 baths4,833 sq ft1.40 acres (lot)2020 Liberty Trl, Powell, OH 43065Tera Barker Barker • Century 21 Excellence Realty, (800) 783-21002020 Liberty Trl, Powell, OH 43065Beautiful 5-level split in Scioto Reserve! Meticulously maintained from the original owners, this home features 4 large bedrooms, 4.5 baths, a large kitchen, high ceilings, sun room and a paver patio that looks out onto a pond. One side of the lot is wooded for extra privacy. Close to golfing, parks and outdoor recreation.
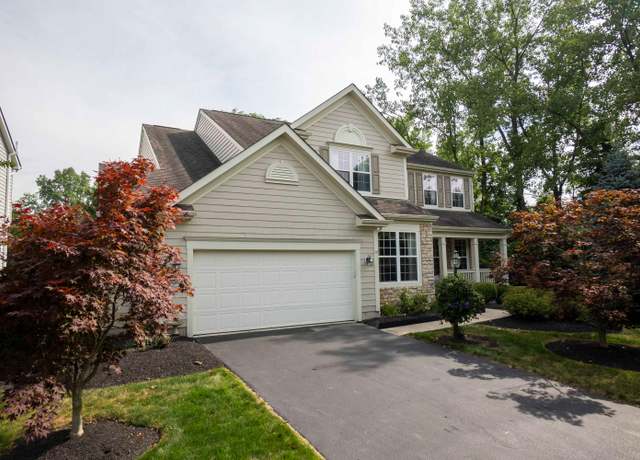
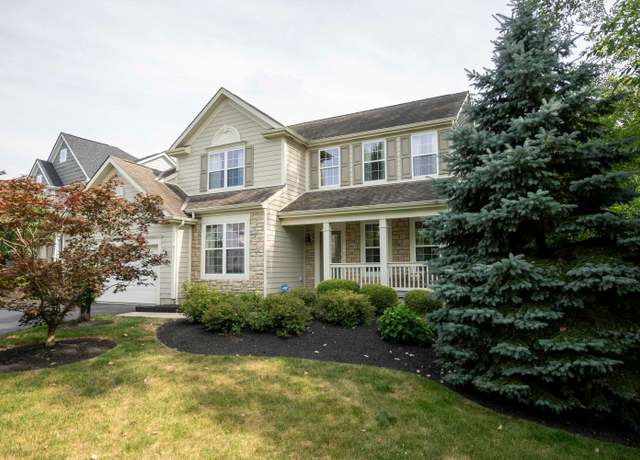 1 / 7COMING SOON$619,0004 beds4.5 baths5,064 sq ft9,147 sq ft (lot)6611 Letterman Dr, Powell, OH 43065Nathan Schivley Schivley • Century 21 Excellence Realty, (800) 783-21006611 Letterman Dr, Powell, OH 43065
1 / 7COMING SOON$619,0004 beds4.5 baths5,064 sq ft9,147 sq ft (lot)6611 Letterman Dr, Powell, OH 43065Nathan Schivley Schivley • Century 21 Excellence Realty, (800) 783-21006611 Letterman Dr, Powell, OH 43065Step into luxury with this stunning ROMANELLI & HUGHES custom home featuring 11-foot ceilings and 8-foot doors on the main level, with 9-foot ceilings upstairs for an open, airy feel throughout. The great room showcases a decorative beamed ceiling, built-in cabinetry, and seamless flow into a chef's kitchen equipped with a walk-in pantry. The dining room boasts a box tray ceiling and a convenient wet bar—perfect for entertaining. A massive covered rear veranda offers the ideal outdoor retreat. A private study with glass French doors provides the perfect work-from-home space. The guest suite includes its own full bath and walk-in closet, while a dedicated mudroom entry features c
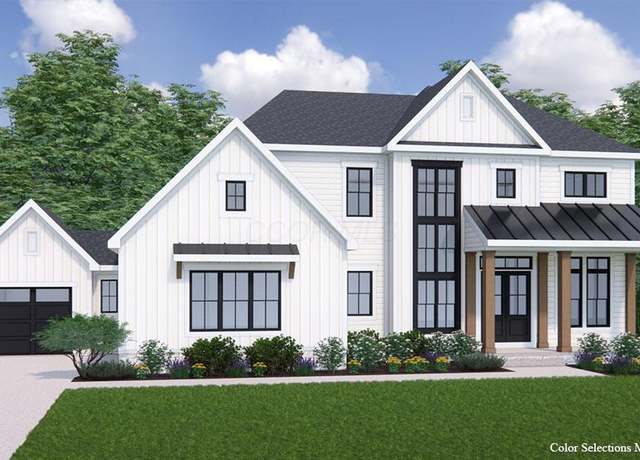
Step into luxury with this stunning ROMANELLI & HUGHES custom home featuring 11-foot ceilings and 8-foot doors on the main level, with 9-foot ceilings upstairs for an open, airy feel throughout. The great room showcases a decorative beamed ceiling, built-in cabinetry, and seamless flow into a chef's kitchen equipped with a walk-in pantry. The dining room boasts a box tray ceiling and a convenient wet bar—perfect for entertaining. A massive covered rear veranda offers the ideal outdoor retreat. A private study with glass French doors provides the perfect work-from-home space. The guest suite includes its own full bath and walk-in closet, while a dedicated mudroom entry features c
1 / 2NEW 7 HRS AGO$1,399,0005 beds5.5 baths4,260 sq ft0.50 acre (lot)3150 Rutherford Rd, Powell, OH 43065Lorri Hughes Pritchard Hughes Pritchard • RE/MAX Impact, (614) 523-10003150 Rutherford Rd, Powell, OH 43065
Popular Searches Near Me
About us
Find us
Subsidiaries
Copyright: © 2025 Redfin. All rights reserved.
Updated January 2023: By searching, you agree to the Terms of Use, and Privacy Policy.
Do not sell or share my personal information.
REDFIN and all REDFIN variants, TITLE FORWARD, WALK SCORE, and the R logos, are trademarks of Redfin Corporation, registered or pending in the USPTO.
California DRE #01521930
Redfin is licensed to do business in New York as Redfin Real Estate. NY Standard Operating Procedures
New Mexico Real Estate Licenses
TREC: Info About Brokerage Services, Consumer Protection Notice
All mortgage lending products and information are provided by Rocket Mortgage, LLC | NMLS #3030; www.NMLSConsumerAccess.org. Licensed in 50 states. This site is not authorized by the New York State Department of Financial Services for mortgage solicitation or loan applications activities related to properties located in the State of New York. For additional information on Rocket Mortgage or to receive lending services in the State of New York, please visit RocketMortgage.com.
If you are using a screen reader, or having trouble reading this website, please call Redfin Customer Support for help at 1-844-759-7732.
 REDFIN IS COMMITTED TO AND ABIDES BY THE FAIR HOUSING ACT AND EQUAL OPPORTUNITY ACT. READ REDFIN'S FAIR HOUSING POLICY AND THE NEW YORK STATE FAIR HOUSING NOTICE.
REDFIN IS COMMITTED TO AND ABIDES BY THE FAIR HOUSING ACT AND EQUAL OPPORTUNITY ACT. READ REDFIN'S FAIR HOUSING POLICY AND THE NEW YORK STATE FAIR HOUSING NOTICE.


 United States
United States Canada
Canada