- Median Sale Price
- # of Homes Sold
- Median Days on Market
- 1 year
- 3 year
- 5 year
Loading...
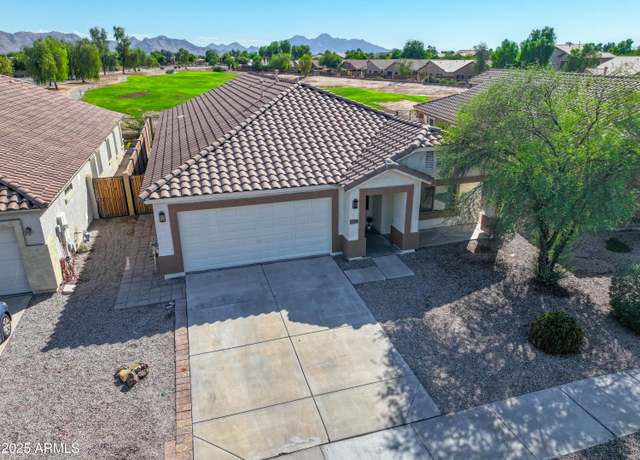 22309 E Via Del Rancho Rd, Queen Creek, AZ 85142
22309 E Via Del Rancho Rd, Queen Creek, AZ 85142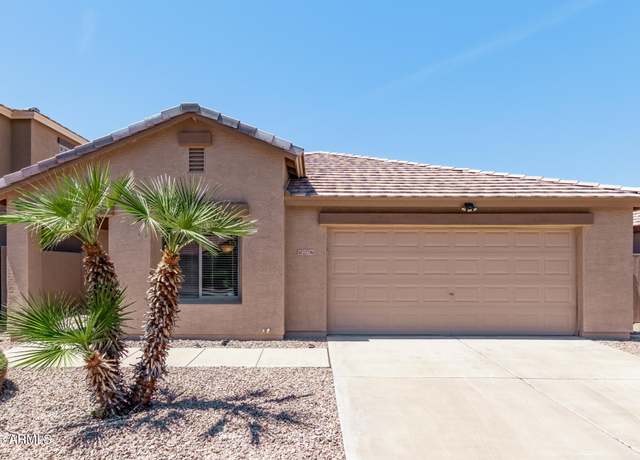 22736 S 212th St, Queen Creek, AZ 85142
22736 S 212th St, Queen Creek, AZ 85142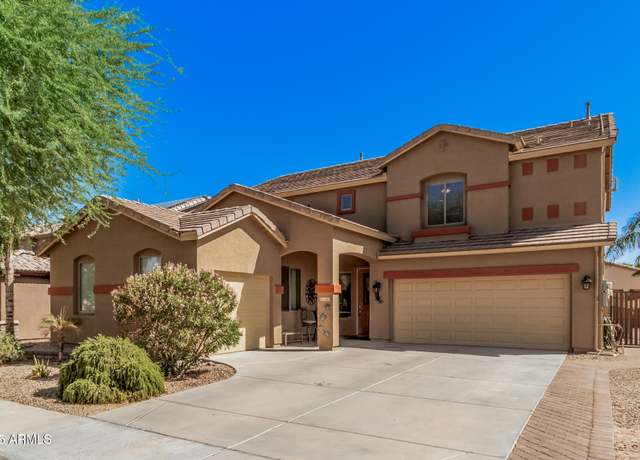 21361 E Camina Plata --, Queen Creek, AZ 85142
21361 E Camina Plata --, Queen Creek, AZ 85142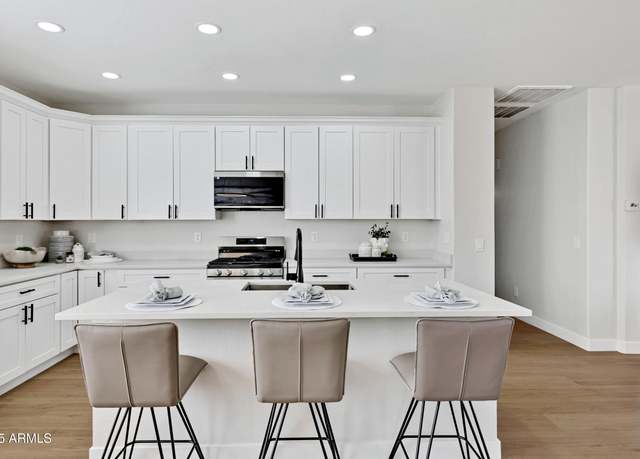 20991 E Desert Hills Blvd, Queen Creek, AZ 85142
20991 E Desert Hills Blvd, Queen Creek, AZ 85142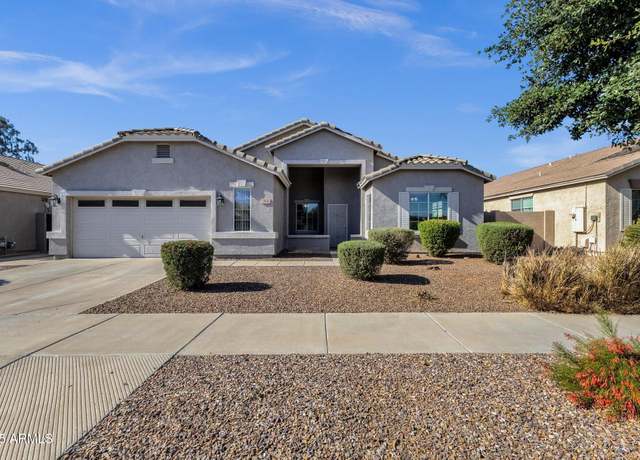 21616 E Calle DE Flores --, Queen Creek, AZ 85142
21616 E Calle DE Flores --, Queen Creek, AZ 85142 20895 E Via Del Rancho Rd, Queen Creek, AZ 85142
20895 E Via Del Rancho Rd, Queen Creek, AZ 85142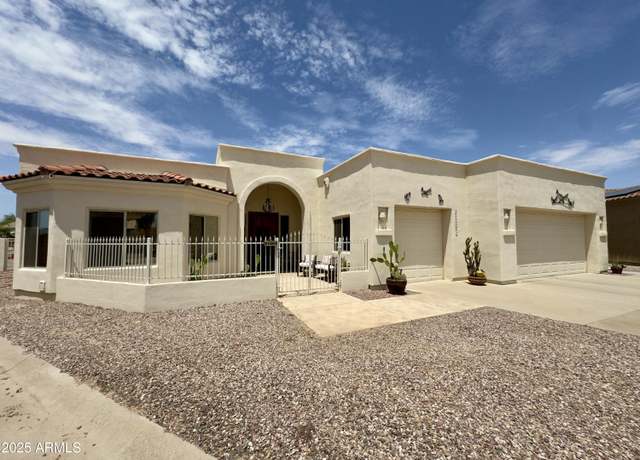 21401 E Creosote Ln, Queen Creek, AZ 85142
21401 E Creosote Ln, Queen Creek, AZ 85142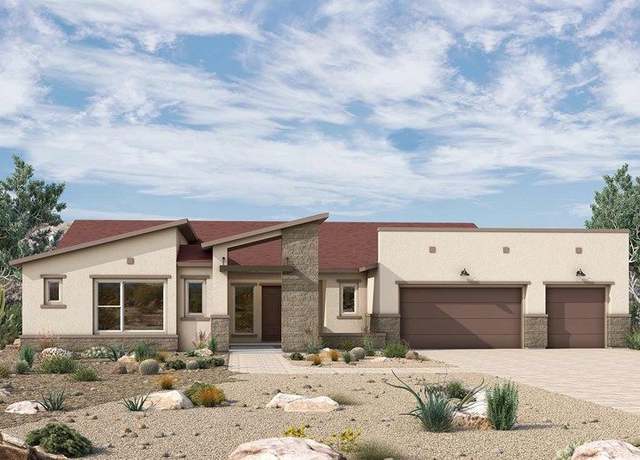 18122 E Creosote Dr, Queen Creek, AZ 85142
18122 E Creosote Dr, Queen Creek, AZ 85142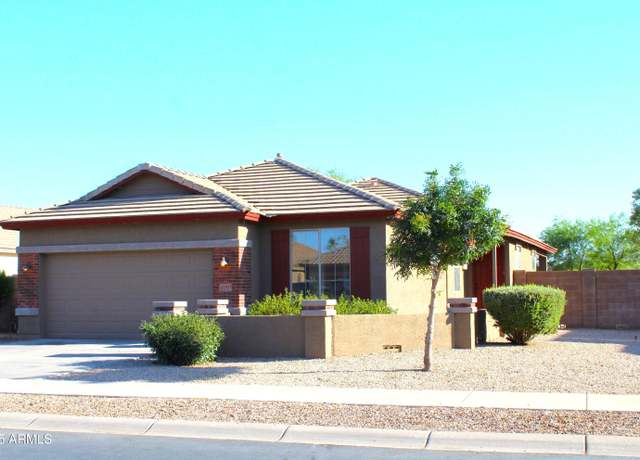 21433 E Calle De Flores Ct, Queen Creek, AZ 85142
21433 E Calle De Flores Ct, Queen Creek, AZ 85142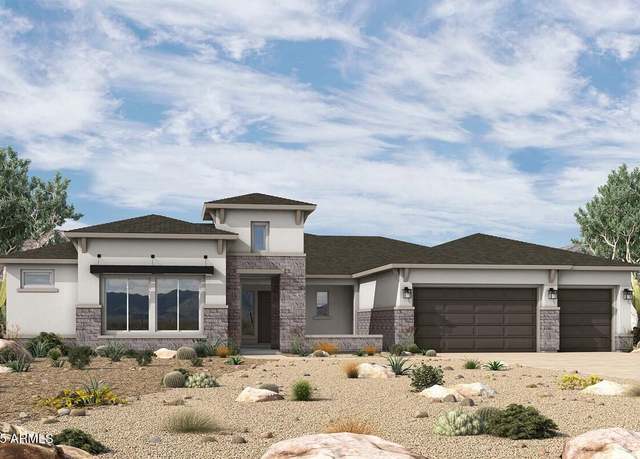 18138 E Creosote Ln, Queen Creek, AZ 85142
18138 E Creosote Ln, Queen Creek, AZ 85142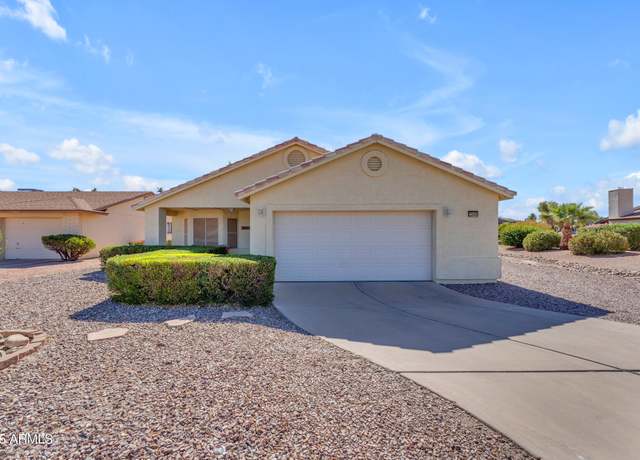 22609 S 214th Way, Queen Creek, AZ 85142
22609 S 214th Way, Queen Creek, AZ 85142Loading...
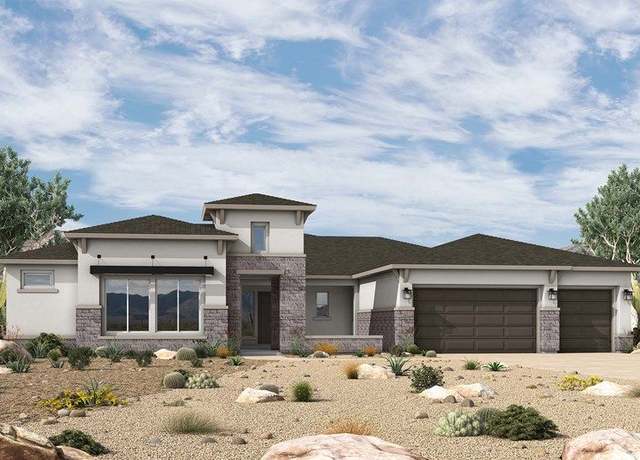 18138 E Creosote Dr, Queen Creek, AZ 85142
18138 E Creosote Dr, Queen Creek, AZ 85142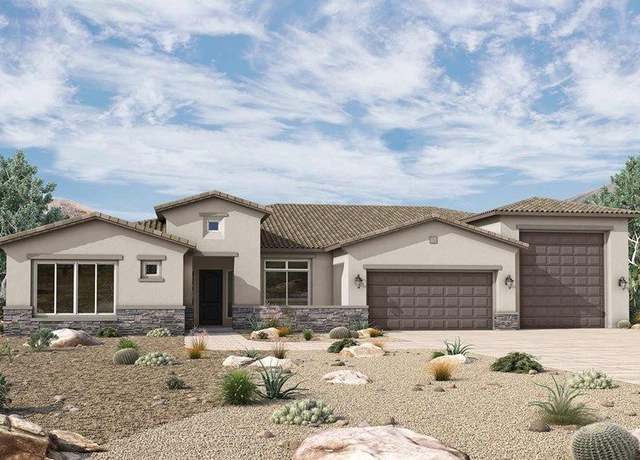 18130 E Creosote Dr, Queen Creek, AZ 85142
18130 E Creosote Dr, Queen Creek, AZ 85142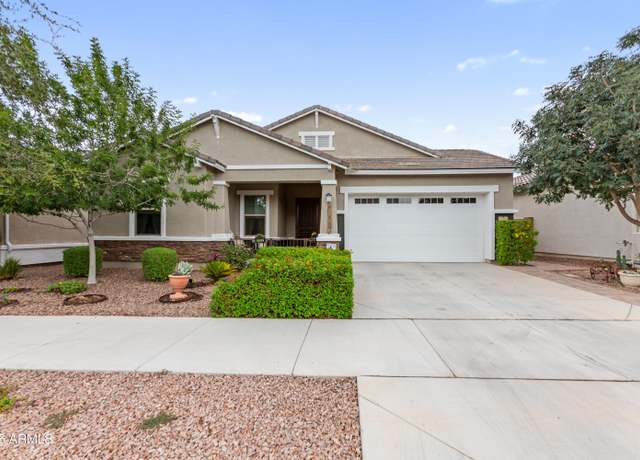 21152 E Poco Calle --, Queen Creek, AZ 85142
21152 E Poco Calle --, Queen Creek, AZ 85142 21112 E Via Del Sol St, Queen Creek, AZ 85142
21112 E Via Del Sol St, Queen Creek, AZ 85142 24088 S 218th Pl, Queen Creek, AZ 85142
24088 S 218th Pl, Queen Creek, AZ 85142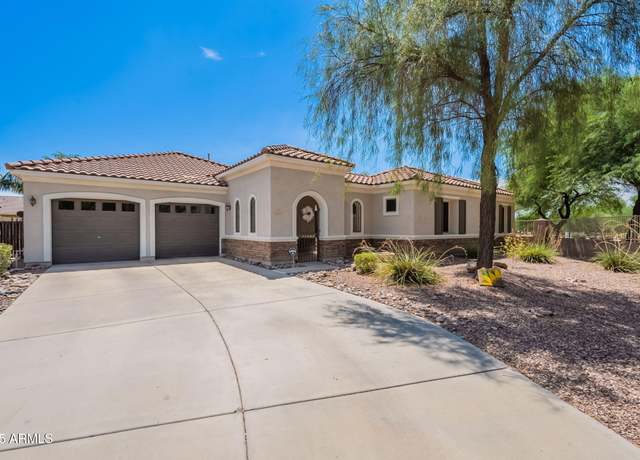 22433 E Creekside Ln, Queen Creek, AZ 85142
22433 E Creekside Ln, Queen Creek, AZ 85142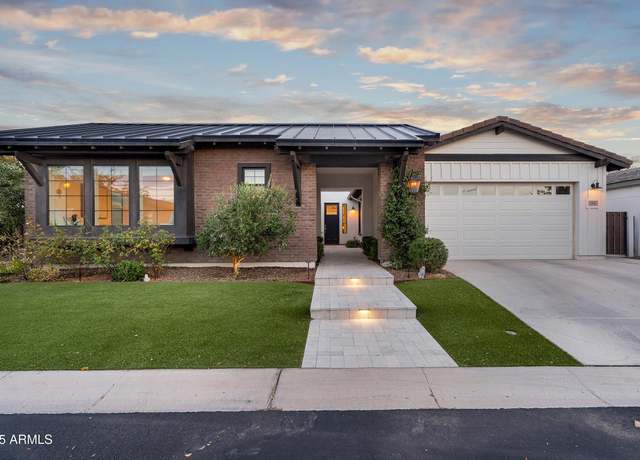 21961 E Via DE Arboles St, Queen Creek, AZ 85142
21961 E Via DE Arboles St, Queen Creek, AZ 85142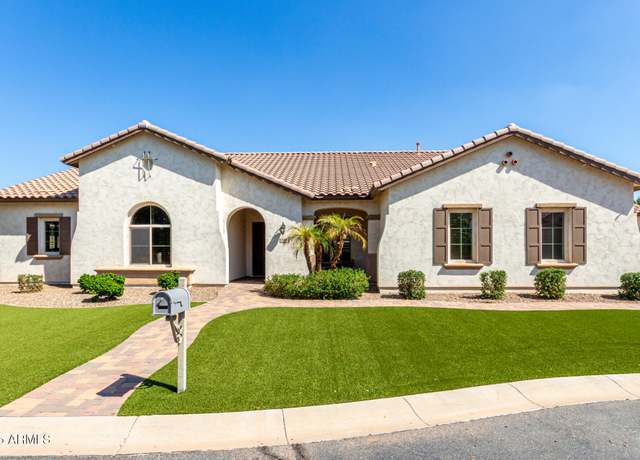 21959 E Desert Hills Dr, Queen Creek, AZ 85142
21959 E Desert Hills Dr, Queen Creek, AZ 85142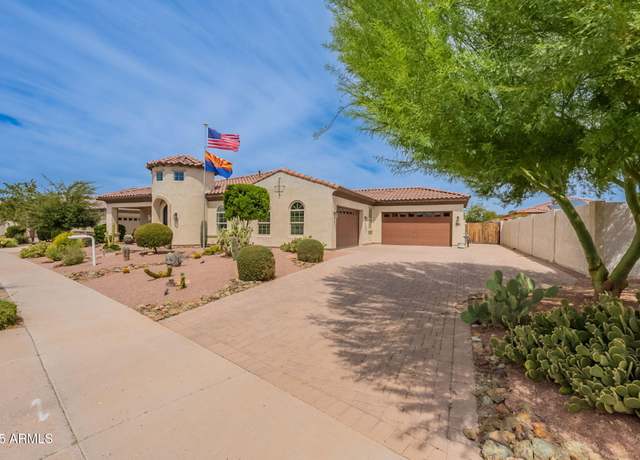 22212 E Sentiero Dr, Queen Creek, AZ 85142
22212 E Sentiero Dr, Queen Creek, AZ 85142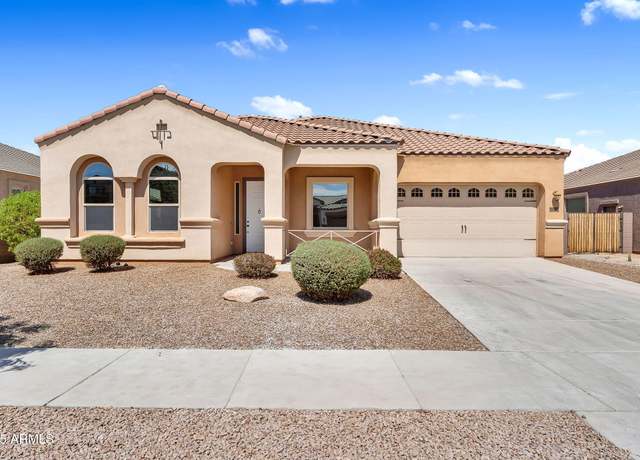 22212 E Via Del Oro --, Queen Creek, AZ 85142
22212 E Via Del Oro --, Queen Creek, AZ 85142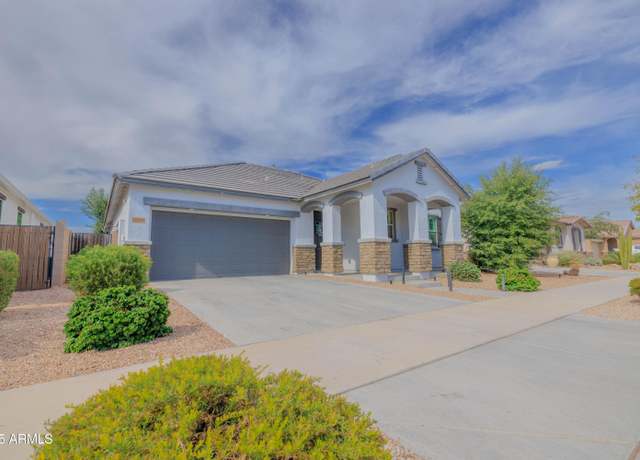 22490 E Camina Buena Vis, Queen Creek, AZ 85142
22490 E Camina Buena Vis, Queen Creek, AZ 85142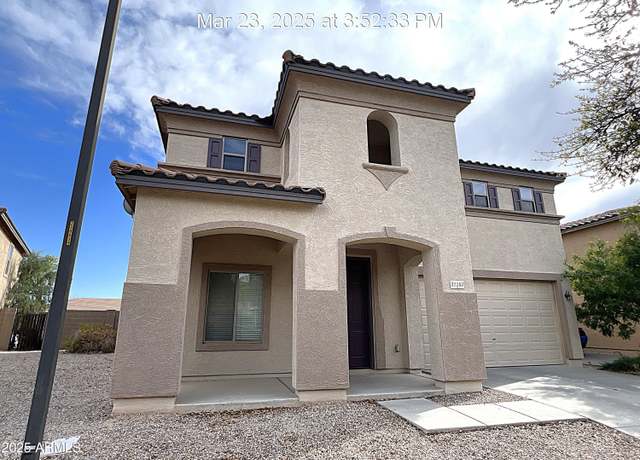 21183 E Avenida Del Valle --, Queen Creek, AZ 85142
21183 E Avenida Del Valle --, Queen Creek, AZ 85142 21082 E Via Del Sol --, Queen Creek, AZ 85142
21082 E Via Del Sol --, Queen Creek, AZ 85142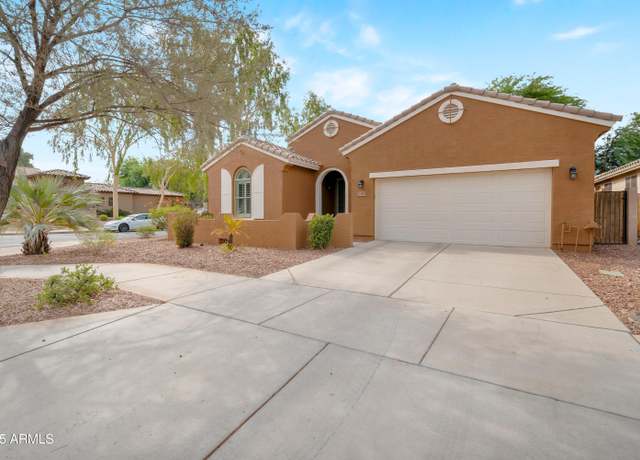 21059 E Munoz St, Queen Creek, AZ 85142
21059 E Munoz St, Queen Creek, AZ 85142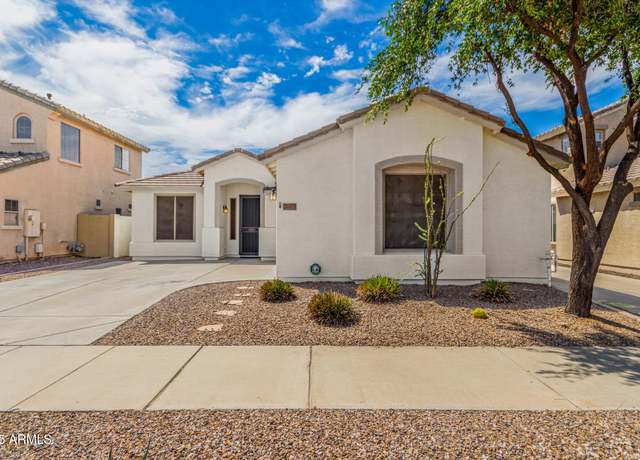 21023 E Avenida Del Valle --, Queen Creek, AZ 85142
21023 E Avenida Del Valle --, Queen Creek, AZ 85142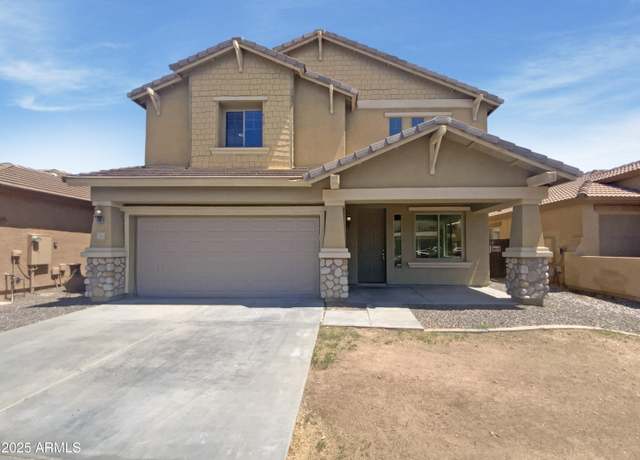 21911 S 215th St, Queen Creek, AZ 85142
21911 S 215th St, Queen Creek, AZ 85142