- Median Sale Price
- # of Homes Sold
- Median Days on Market
- 1 year
- 3 year
- 5 year
Loading...
 1321 N 209th St, Elkhorn, NE 68022
1321 N 209th St, Elkhorn, NE 68022 5415 N 196th St, Elkhorn, NE 68022
5415 N 196th St, Elkhorn, NE 68022 6333 N 207th St, Elkhorn, NE 68022
6333 N 207th St, Elkhorn, NE 68022 3804 N 211 St, Elkhorn, NE 68022
3804 N 211 St, Elkhorn, NE 68022 21604 Leavenworth St, Elkhorn, NE 68022
21604 Leavenworth St, Elkhorn, NE 68022 3916 S 204th Ave, Elkhorn, NE 68022
3916 S 204th Ave, Elkhorn, NE 68022 3912 S 213 Ave, Elkhorn, NE 68022
3912 S 213 Ave, Elkhorn, NE 68022 6316 N 208th St, Elkhorn, NE 68022
6316 N 208th St, Elkhorn, NE 68022 3639 S 218th Ave, Elkhorn, NE 68022
3639 S 218th Ave, Elkhorn, NE 68022 4668 N 210th Ave, Elkhorn, NE 68022
4668 N 210th Ave, Elkhorn, NE 68022 4606 N 205th Ave, Elkhorn, NE 68022
4606 N 205th Ave, Elkhorn, NE 68022Loading...
 5503 N 207 St, Elkhorn, NE 68022
5503 N 207 St, Elkhorn, NE 68022 549 S 188th Avenue Circle, Elkhorn, NE 68022
549 S 188th Avenue Circle, Elkhorn, NE 68022 1209 N 188 St, Elkhorn, NE 68022
1209 N 188 St, Elkhorn, NE 68022 20655 Laurel Ave, Elkhorn, NE 68022
20655 Laurel Ave, Elkhorn, NE 68022 2331 S 218th Ave, Elkhorn, NE 68022
2331 S 218th Ave, Elkhorn, NE 68022 5941 N 183 Ave, Elkhorn, NE 68022
5941 N 183 Ave, Elkhorn, NE 68022 5942 N 183 Ave, Elkhorn, NE 68022
5942 N 183 Ave, Elkhorn, NE 68022 2610 N 202 St, Elkhorn, NE 68022
2610 N 202 St, Elkhorn, NE 68022 4318 N 191st St, Elkhorn, NE 68022
4318 N 191st St, Elkhorn, NE 68022 4113 N 208th St, Elkhorn, NE 68022
4113 N 208th St, Elkhorn, NE 68022 20014 Elkhorn Ridge Dr, Elkhorn, NE 68022-2872
20014 Elkhorn Ridge Dr, Elkhorn, NE 68022-2872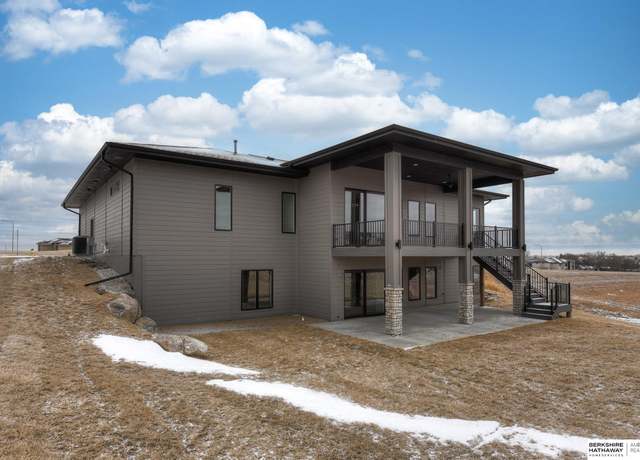 21109 Atwood Ave, Elkhorn, NE 68022
21109 Atwood Ave, Elkhorn, NE 68022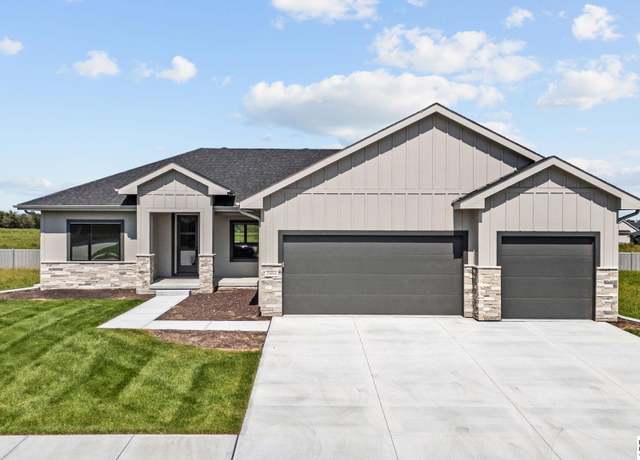 21014 Atwood Ave, Elkhorn, NE 68022
21014 Atwood Ave, Elkhorn, NE 68022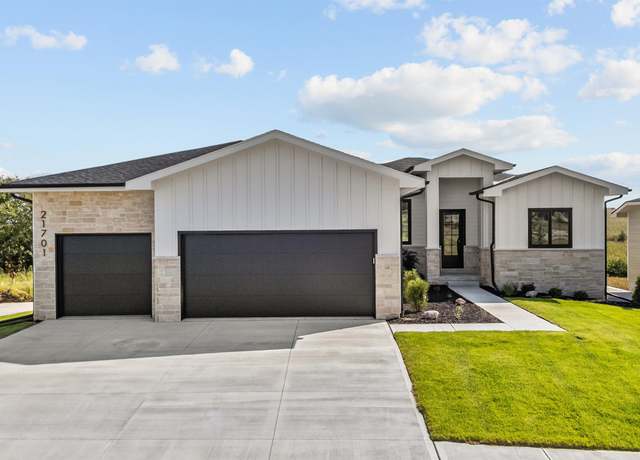 21701 B St, Elkhorn, NE 68022
21701 B St, Elkhorn, NE 68022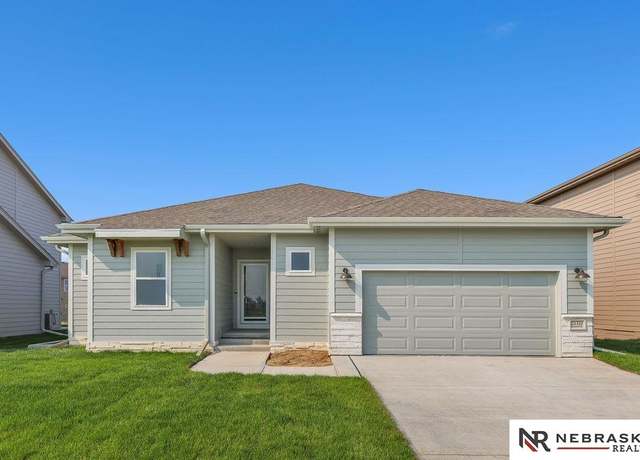 21310 Karen St, Elkhorn, NE 68022
21310 Karen St, Elkhorn, NE 68022 2708 N 191 Ave, Elkhorn, NE 68022
2708 N 191 Ave, Elkhorn, NE 68022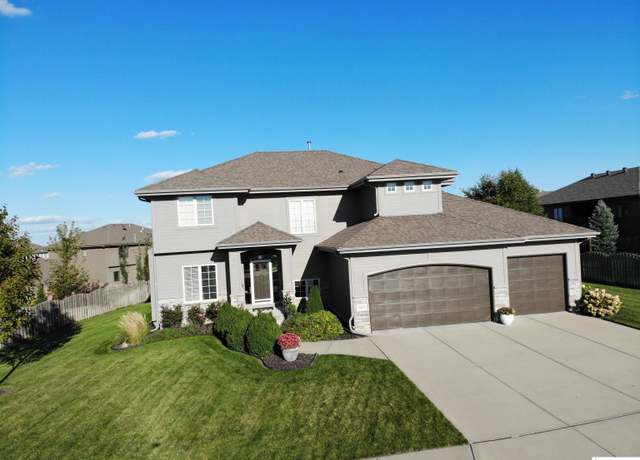 4001 N 189 St, Elkhorn, NE 68022
4001 N 189 St, Elkhorn, NE 68022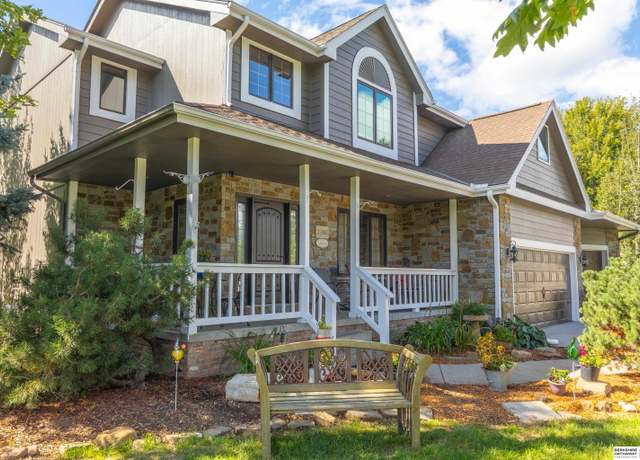 21308 Ridgewood Road Cir, Elkhorn, NE 68022
21308 Ridgewood Road Cir, Elkhorn, NE 68022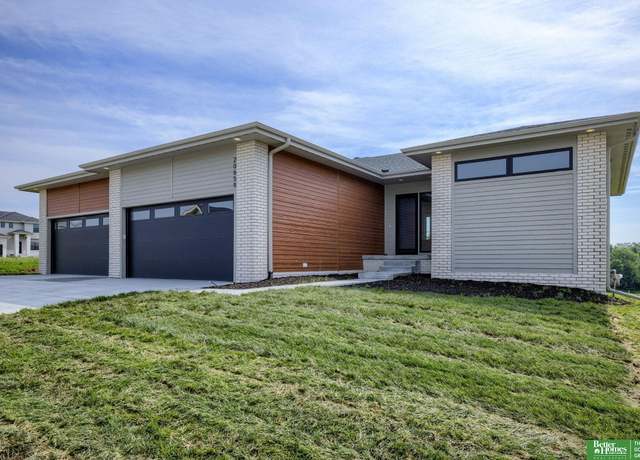 20658 Laurel Ave, Elkhorn, NE 68022
20658 Laurel Ave, Elkhorn, NE 68022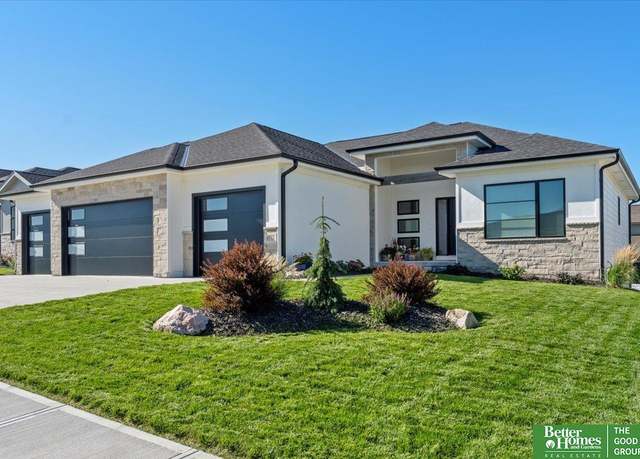 6518 S 208th Ave, Elkhorn, NE 68022
6518 S 208th Ave, Elkhorn, NE 68022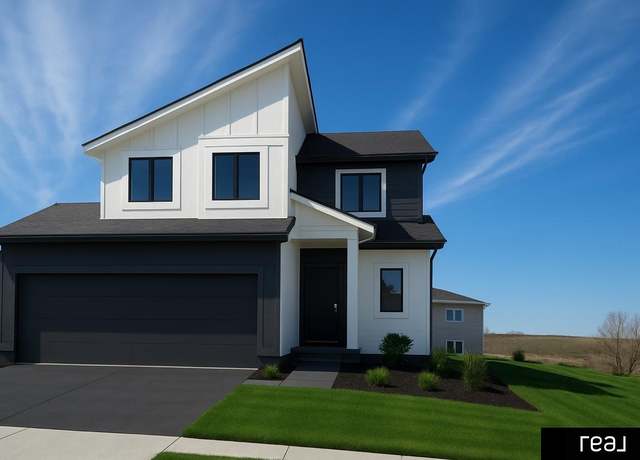 5512 N 190th Ave, Elkhorn, NE 68022
5512 N 190th Ave, Elkhorn, NE 68022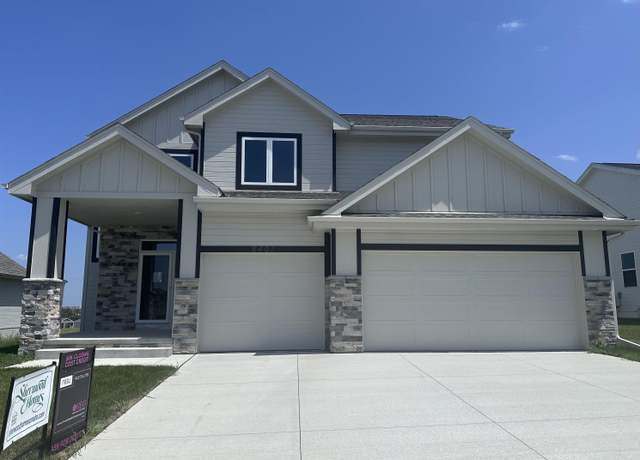 5401 N 190th St, Elkhorn, NE 68022
5401 N 190th St, Elkhorn, NE 68022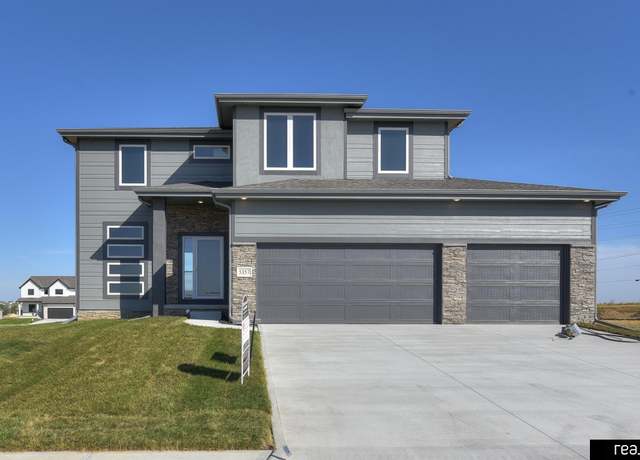 5357 N 191st St, Elkhorn, NE 68022
5357 N 191st St, Elkhorn, NE 68022