- Median Sale Price
- # of Homes Sold
- Median Days on Market
- 1 year
- 3 year
- 5 year
Loading...
 3253 Marwick Ave, Long Beach, CA 90808
3253 Marwick Ave, Long Beach, CA 90808 7100 E Atherton Dr, Long Beach, CA 90815
7100 E Atherton Dr, Long Beach, CA 90815 2158 Rutgers Ave, Long Beach, CA 90815
2158 Rutgers Ave, Long Beach, CA 90815 1949 Chatwin Ave, Long Beach, CA 90815
1949 Chatwin Ave, Long Beach, CA 90815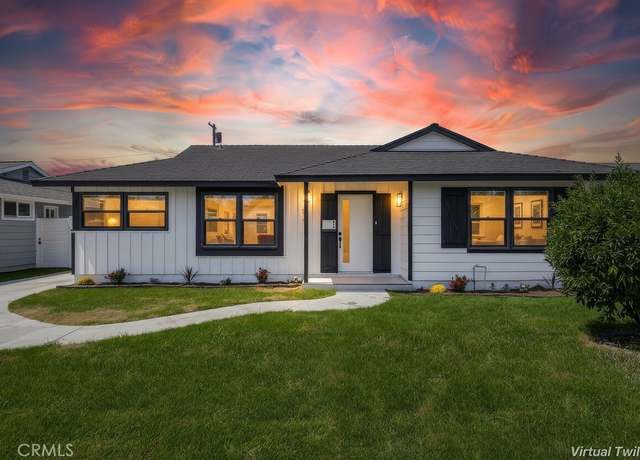 2103 Roxanne Ave, Long Beach, CA 90815
2103 Roxanne Ave, Long Beach, CA 90815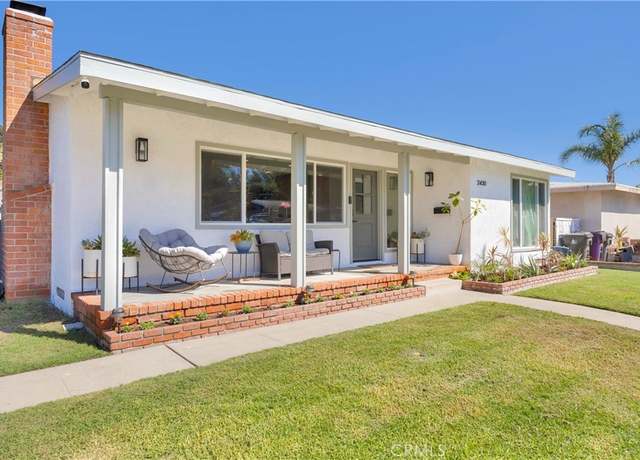 2430 Marber Ave, Long Beach, CA 90815
2430 Marber Ave, Long Beach, CA 90815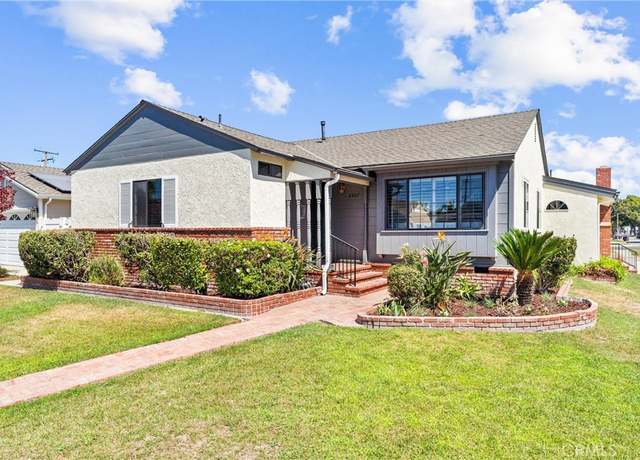 6557 E Walkerton St, Long Beach, CA 90808
6557 E Walkerton St, Long Beach, CA 90808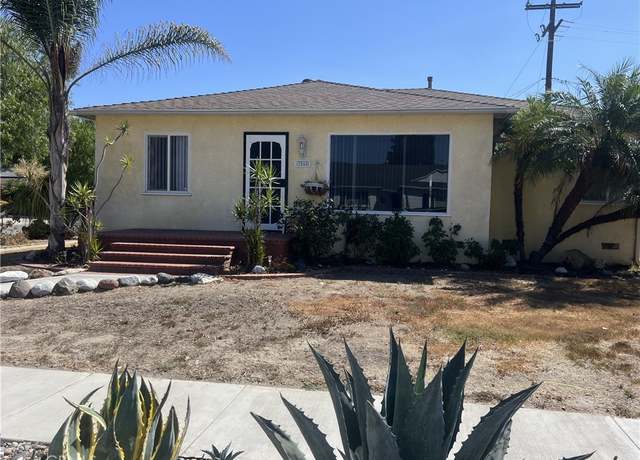 3568 Roxanne Ave, Long Beach, CA 90808
3568 Roxanne Ave, Long Beach, CA 90808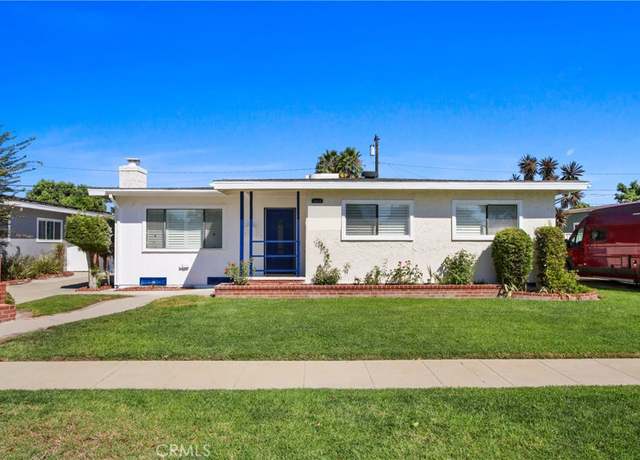 2690 Senasac Ave, Long Beach, CA 90815
2690 Senasac Ave, Long Beach, CA 90815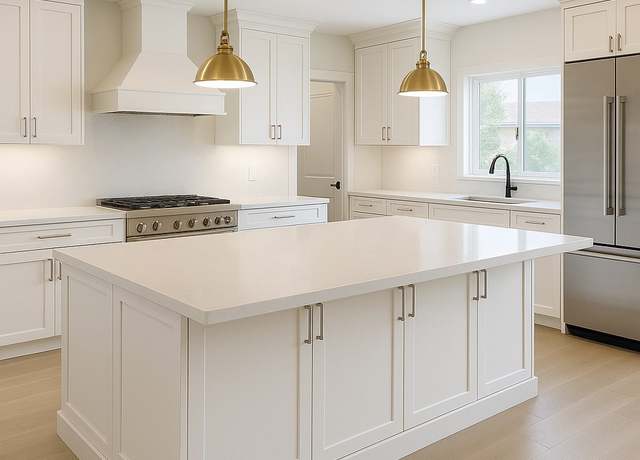 2130 Kallin Ave, Long Beach, CA 90815
2130 Kallin Ave, Long Beach, CA 90815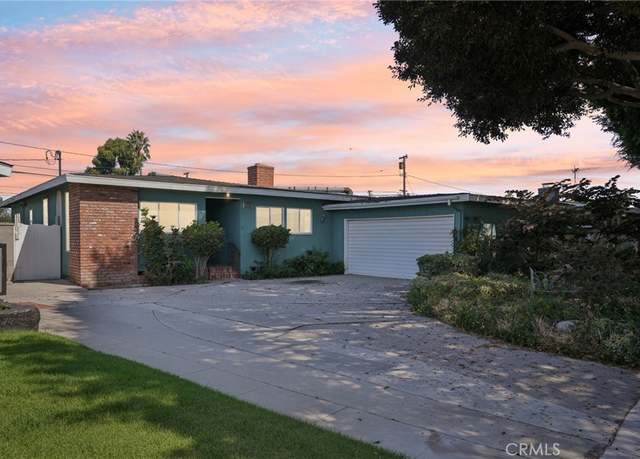 2631 Radnor Ave, Long Beach, CA 90815
2631 Radnor Ave, Long Beach, CA 90815Loading...
 3719 N Greenbrier Rd, Long Beach, CA 90808
3719 N Greenbrier Rd, Long Beach, CA 90808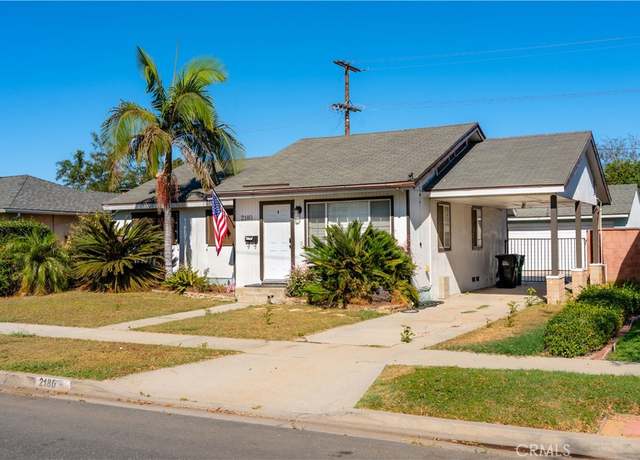 2180 Mcnab Ave, Long Beach, CA 90815
2180 Mcnab Ave, Long Beach, CA 90815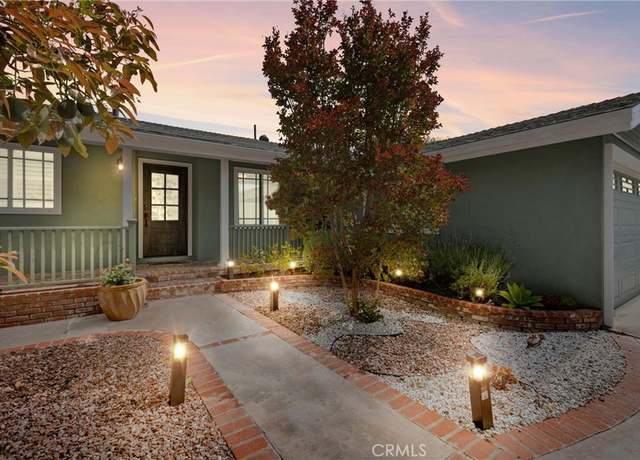 6911 E 10th St, Long Beach, CA 90815
6911 E 10th St, Long Beach, CA 90815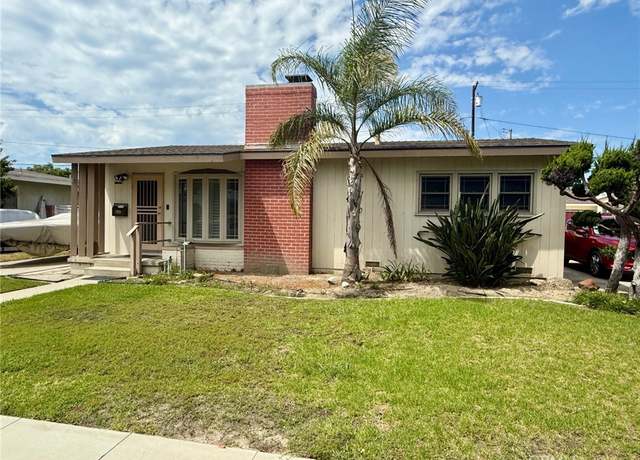 2381 N Bellflower Blvd, Long Beach, CA 90815
2381 N Bellflower Blvd, Long Beach, CA 90815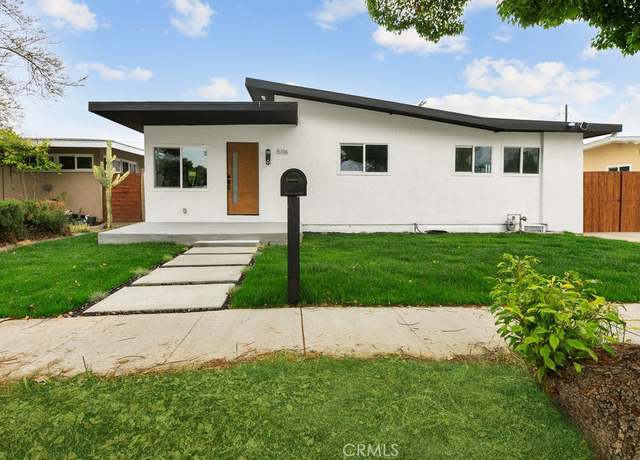 5116 E Wardlow Rd, Long Beach, CA 90808
5116 E Wardlow Rd, Long Beach, CA 90808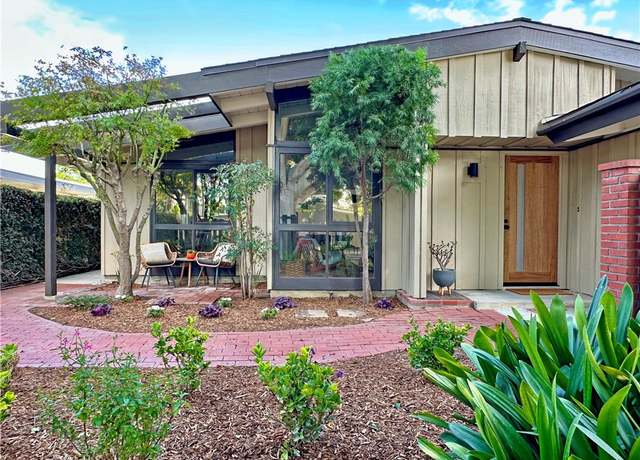 3304 Roxanne Ave, Long Beach, CA 90808
3304 Roxanne Ave, Long Beach, CA 90808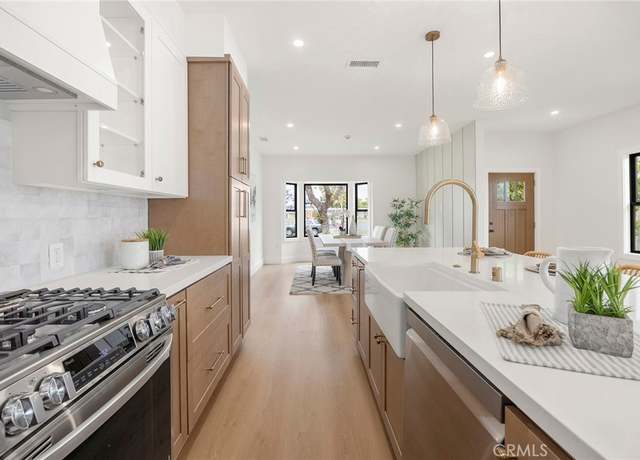 5702 E Huntdale St, Long Beach, CA 90808
5702 E Huntdale St, Long Beach, CA 90808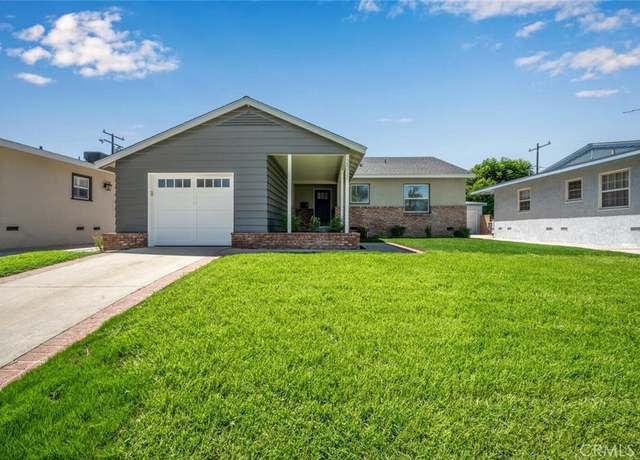 2511 Nipomo Ave, Long Beach, CA 90815
2511 Nipomo Ave, Long Beach, CA 90815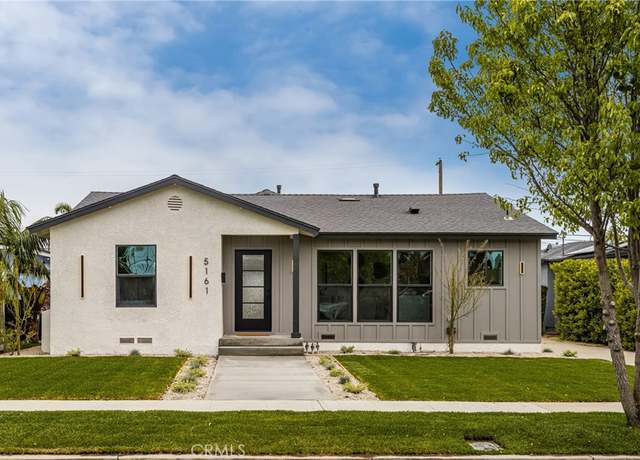 5161 E 27th St, Long Beach, CA 90815
5161 E 27th St, Long Beach, CA 90815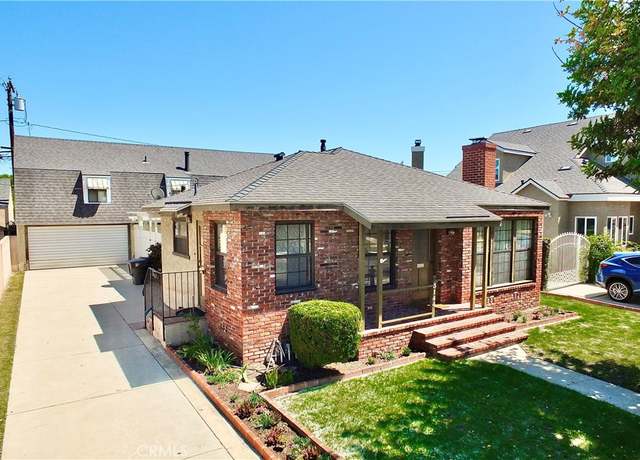 3144 Marwick Ave, Long Beach, CA 90808
3144 Marwick Ave, Long Beach, CA 90808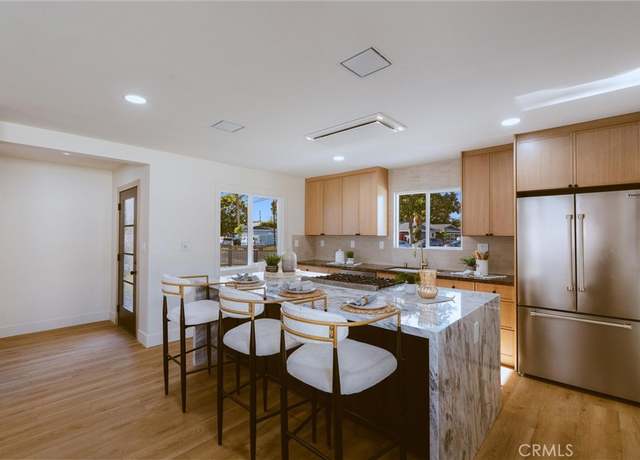 1956 Volk Ave, Long Beach, CA 90815
1956 Volk Ave, Long Beach, CA 90815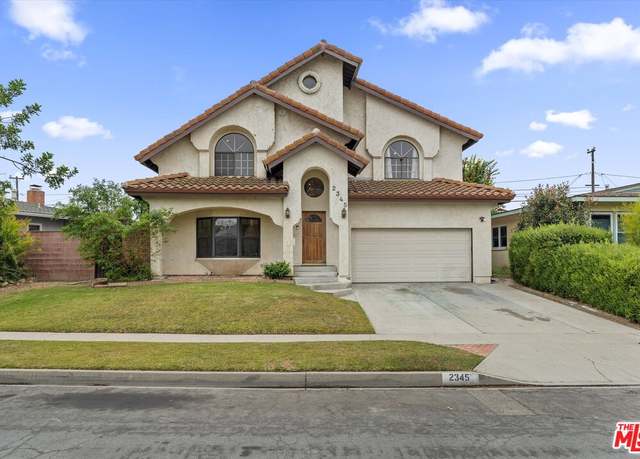 2345 Knoxville Ave, Long Beach, CA 90815
2345 Knoxville Ave, Long Beach, CA 90815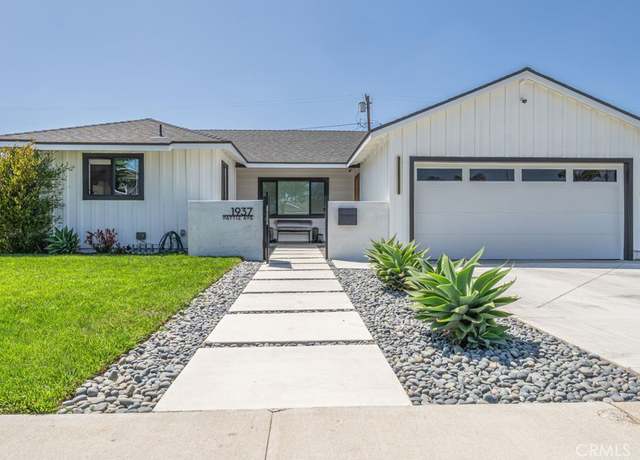 1937 Pattiz Ave, Long Beach, CA 90815
1937 Pattiz Ave, Long Beach, CA 90815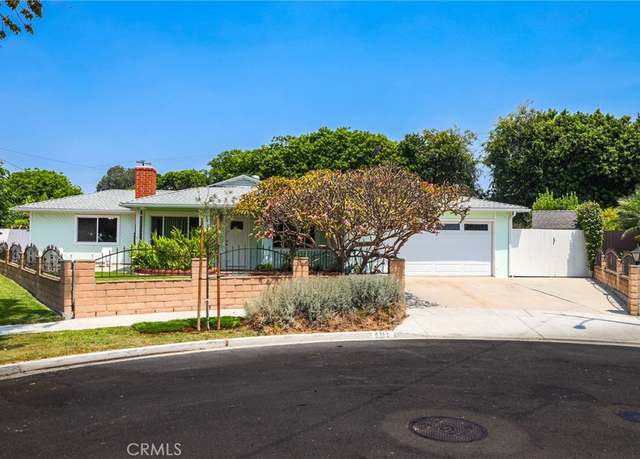 6361 Deborah St, Long Beach, CA 90815
6361 Deborah St, Long Beach, CA 90815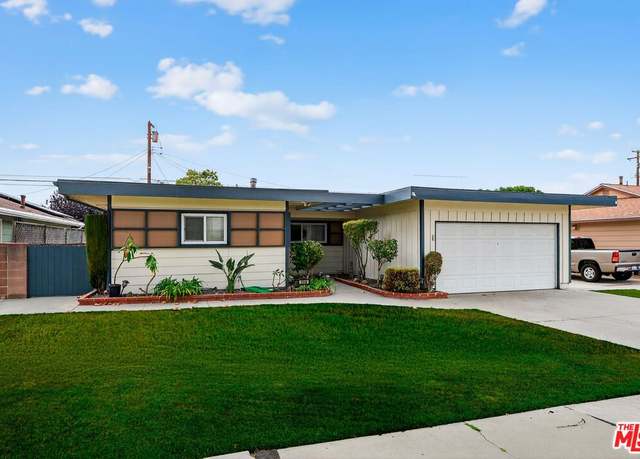 6948 E Los Santos Dr, Long Beach, CA 90815
6948 E Los Santos Dr, Long Beach, CA 90815 6447 E Harco St E, Long Beach, CA 90808
6447 E Harco St E, Long Beach, CA 90808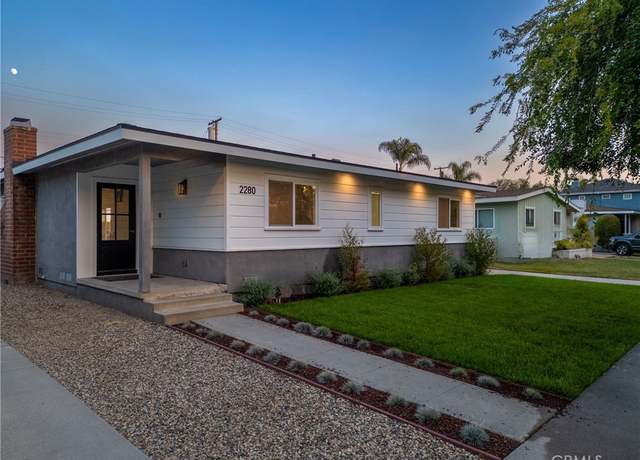 2280 Tevis Ave, Long Beach, CA 90815
2280 Tevis Ave, Long Beach, CA 90815 5222 E Parkcrest St, Long Beach, CA 90808
5222 E Parkcrest St, Long Beach, CA 90808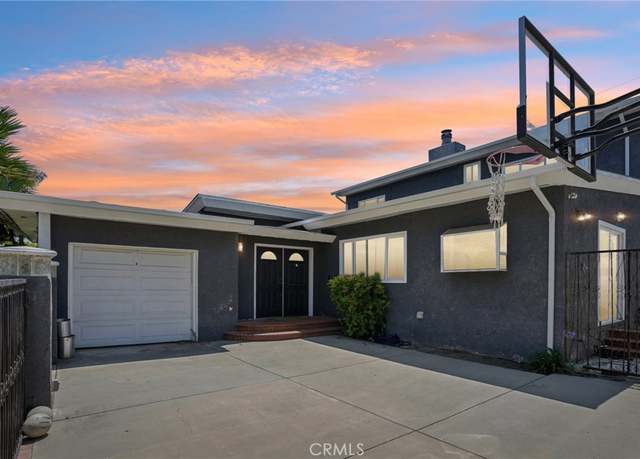 3675 Palo Verde Ave, Long Beach, CA 90808
3675 Palo Verde Ave, Long Beach, CA 90808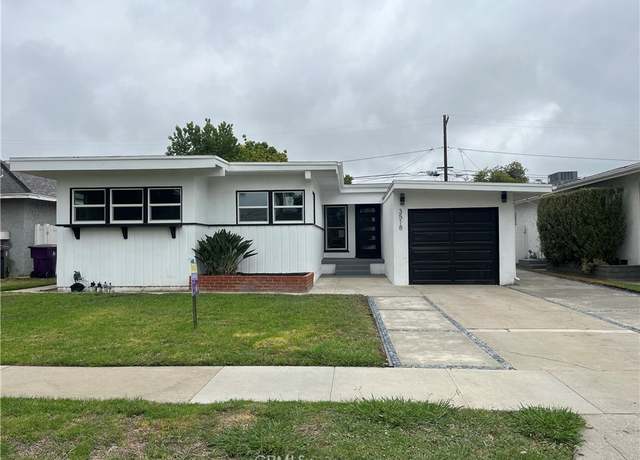 3518 Faust Ave, Long Beach, CA 90808
3518 Faust Ave, Long Beach, CA 90808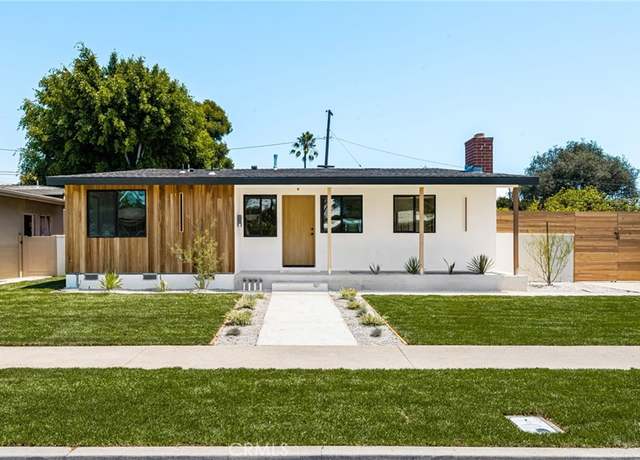 2680 Chatwin Ave, Long Beach, CA 90815
2680 Chatwin Ave, Long Beach, CA 90815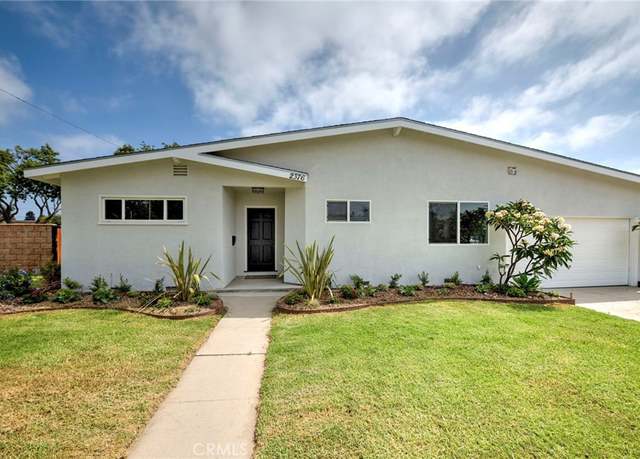 2376 Stanbridge Ave, Long Beach, CA 90815
2376 Stanbridge Ave, Long Beach, CA 90815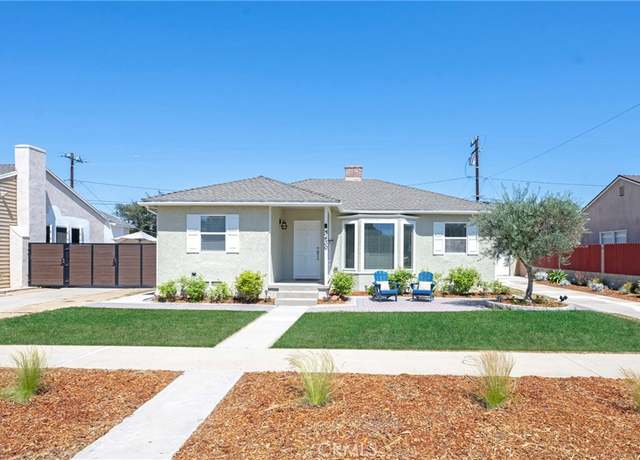 3430 Clark Ave, Long Beach, CA 90808
3430 Clark Ave, Long Beach, CA 90808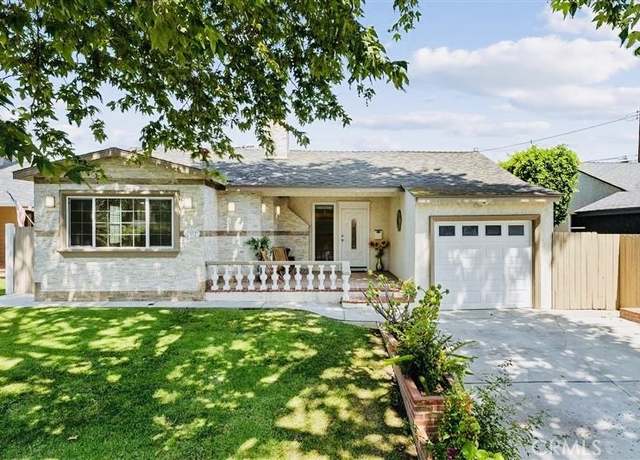 3333 N Los Coyotes Diagonal, Long Beach, CA 90808
3333 N Los Coyotes Diagonal, Long Beach, CA 90808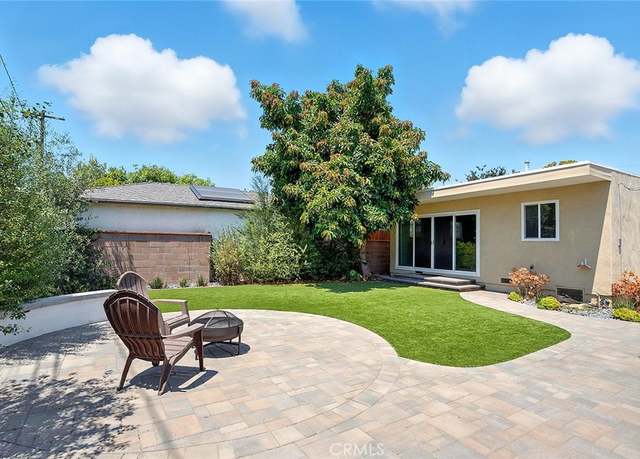 1901 N Bellflower Blvd, Long Beach, CA 90815
1901 N Bellflower Blvd, Long Beach, CA 90815