- Median Sale Price
- # of Homes Sold
- Median Days on Market
- 1 year
- 3 year
- 5 year
Loading...
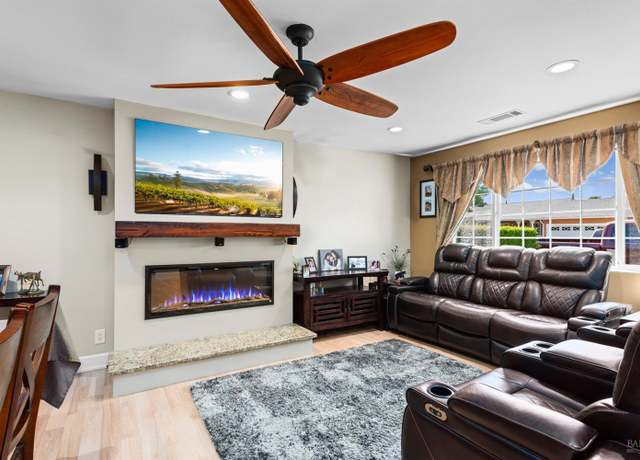 2172 Kathleen Dr, Napa, CA 94558
2172 Kathleen Dr, Napa, CA 94558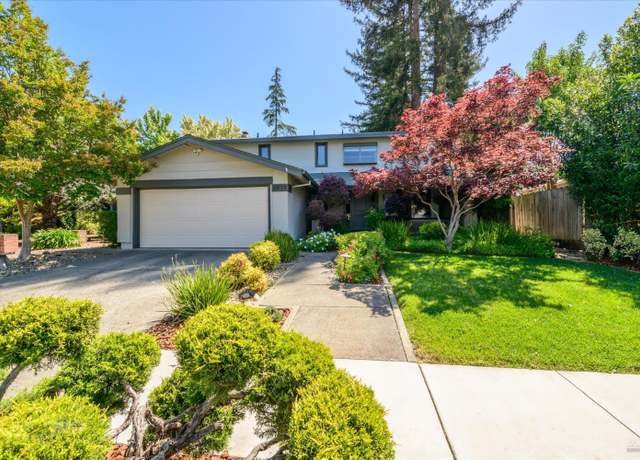 4078 Tokay Dr, Napa, CA 94558
4078 Tokay Dr, Napa, CA 94558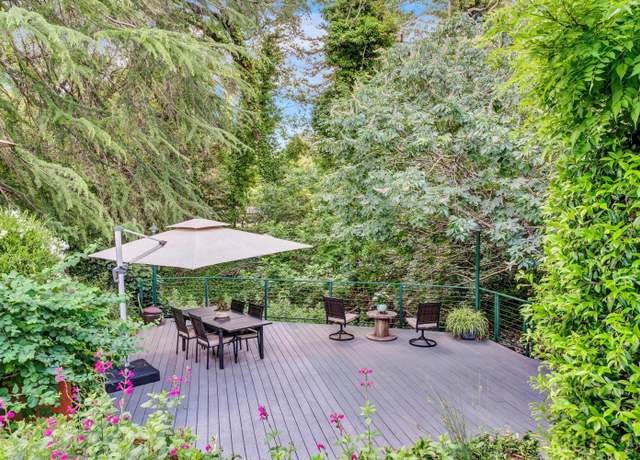 3371 Crystal Ct, Napa, CA 94558
3371 Crystal Ct, Napa, CA 94558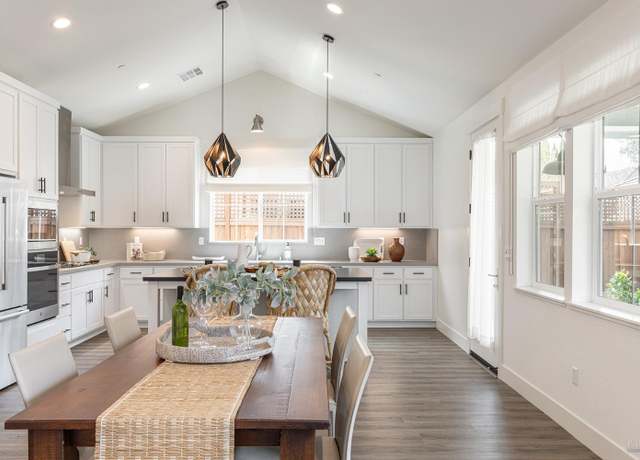 2056 Wine Country Ave, Napa, CA 94558
2056 Wine Country Ave, Napa, CA 94558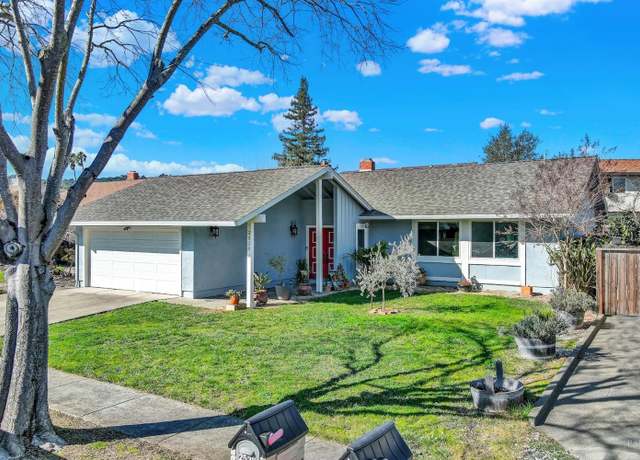 2528 Vintage St, Napa, CA 94558
2528 Vintage St, Napa, CA 94558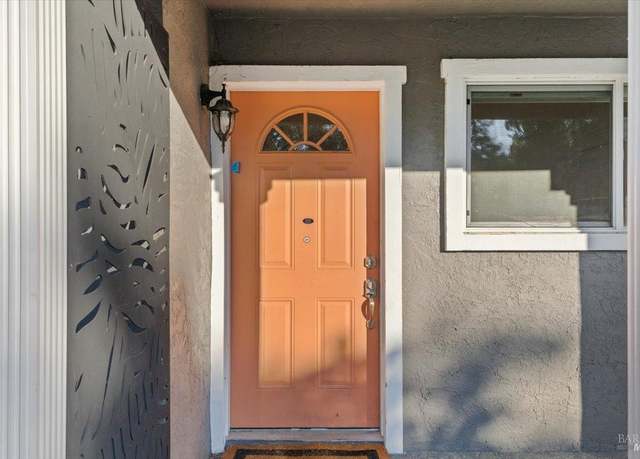 2239 Redwood Rd Unit A,B,C, Napa, CA 94558
2239 Redwood Rd Unit A,B,C, Napa, CA 94558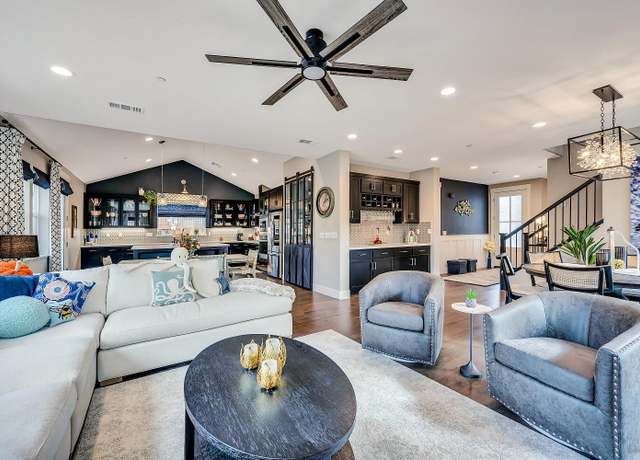 2062 Wine Country Ave, Napa, CA 94558
2062 Wine Country Ave, Napa, CA 94558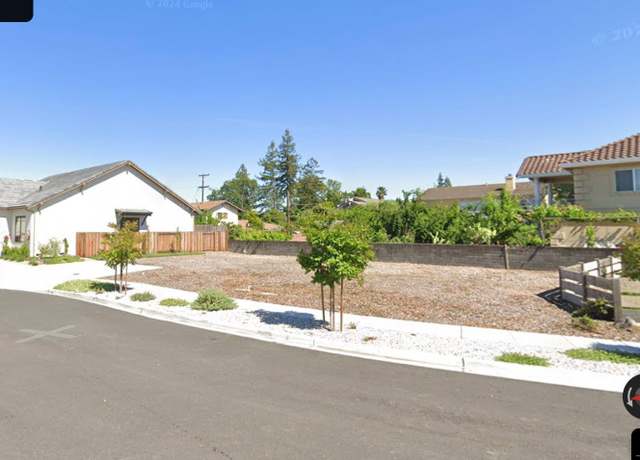 325 Cecile Ct, Napa, CA 94558
325 Cecile Ct, Napa, CA 94558