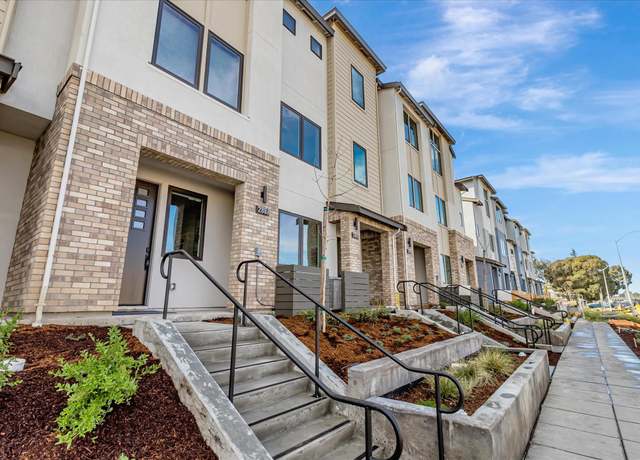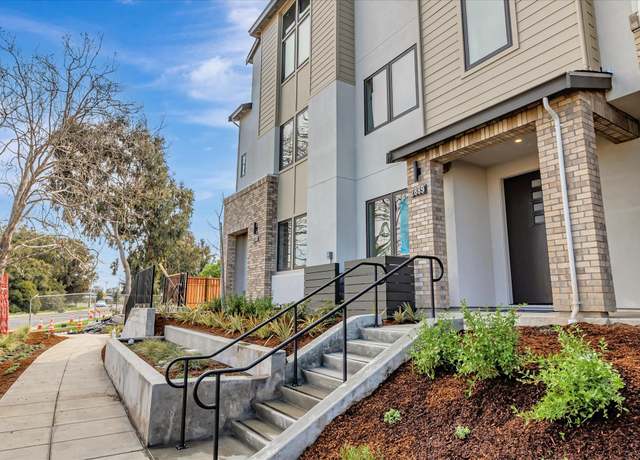- Median Sale Price
- # of Homes Sold
- Median Days on Market
- 1 year
- 3 year
- 5 year


Loading...


 2466 W Bayshore Rd #5, Palo Alto, CA 94303
2466 W Bayshore Rd #5, Palo Alto, CA 94303 151 Colorado Ave, Palo Alto, CA 94301
151 Colorado Ave, Palo Alto, CA 94301 Plan 3 Plan, Palo Alto, CA 94303
Plan 3 Plan, Palo Alto, CA 94303 2878 Josephine Ln, Palo Alto, CA 94303
2878 Josephine Ln, Palo Alto, CA 94303 28FIFTY Plan 1 Plan, Palo Alto, CA 94303
28FIFTY Plan 1 Plan, Palo Alto, CA 94303





 444 Tennyson Ave, Palo Alto, CA 94301
444 Tennyson Ave, Palo Alto, CA 94301 1730 Guinda St, Palo Alto, CA 94303
1730 Guinda St, Palo Alto, CA 94303 1730 Webster St, Palo Alto, CA 94301
1730 Webster St, Palo Alto, CA 94301 779 Holly Oak Dr, Palo Alto, CA 94303
779 Holly Oak Dr, Palo Alto, CA 94303 2200 Saint Francis Dr, Palo Alto, CA 94303
2200 Saint Francis Dr, Palo Alto, CA 94303 410 Sheridan Ave #446, Palo Alto, CA 94306
410 Sheridan Ave #446, Palo Alto, CA 94306 1711 Guinda St, Palo Alto, CA 94303
1711 Guinda St, Palo Alto, CA 94303 200 Sheridan #304, Palo Alto, CA 94306
200 Sheridan #304, Palo Alto, CA 94306 200 Sheridan Ave #303, Palo Alto, CA 94306
200 Sheridan Ave #303, Palo Alto, CA 94306 200 Sheridan Ave #307, Palo Alto, CA 94306
200 Sheridan Ave #307, Palo Alto, CA 94306 161 Primrose Way, Palo Alto, CA 94303
161 Primrose Way, Palo Alto, CA 94303