- Median Sale Price
- # of Homes Sold
- Median Days on Market
- 1 year
- 3 year
- 5 year
Loading...
 2905 Piedmont Ave, Berkeley, CA 94705
2905 Piedmont Ave, Berkeley, CA 94705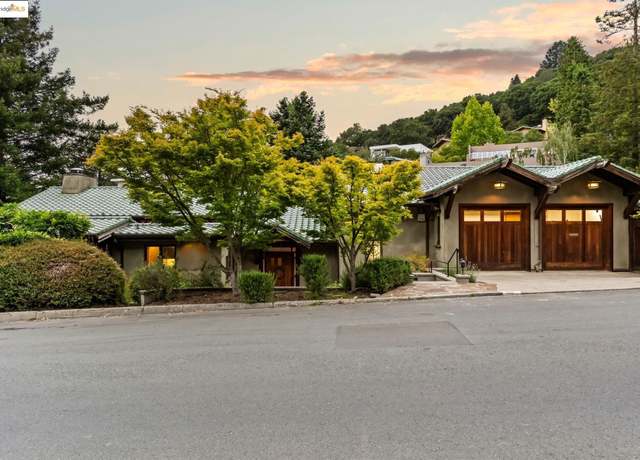 105 Vicente, Berkeley, CA 94705
105 Vicente, Berkeley, CA 94705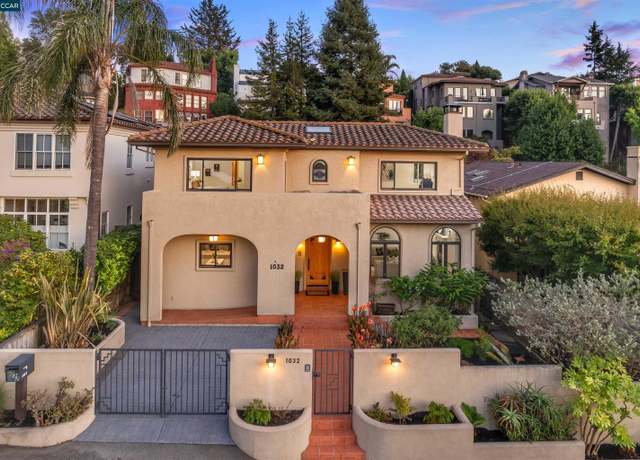 1032 Alvarado Rd, Berkeley, CA 94705
1032 Alvarado Rd, Berkeley, CA 94705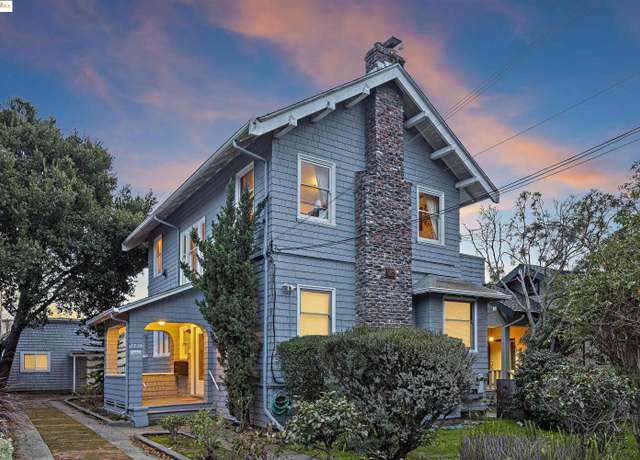 2714 Alcatraz Ave, Berkeley, CA 94705
2714 Alcatraz Ave, Berkeley, CA 94705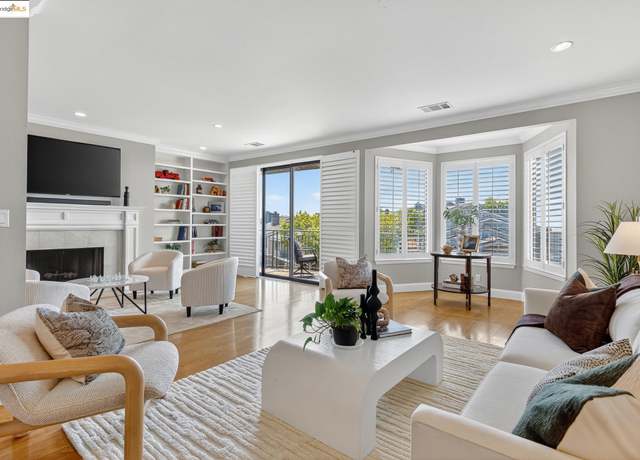 64 Schooner Hl, Oakland, CA 94618
64 Schooner Hl, Oakland, CA 94618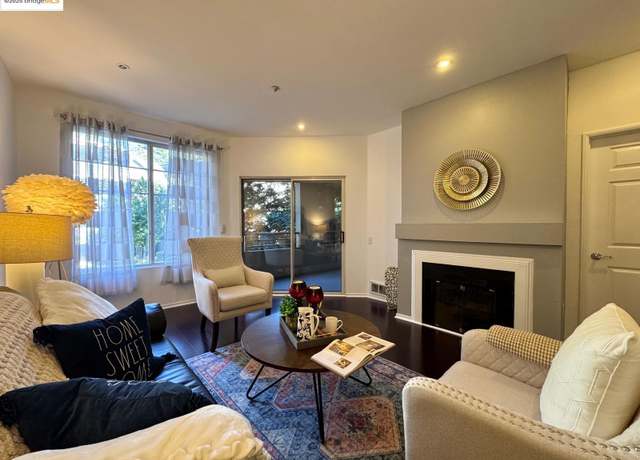 320 Caldecott Ln #127, Oakland, CA 94618
320 Caldecott Ln #127, Oakland, CA 94618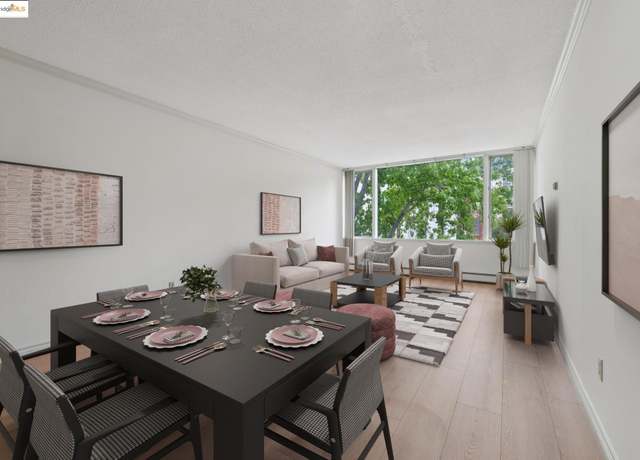 2601 College Ave #205, Berkeley, CA 94704
2601 College Ave #205, Berkeley, CA 94704 40 Spy Glass Hl, Oakland, CA 94618
40 Spy Glass Hl, Oakland, CA 94618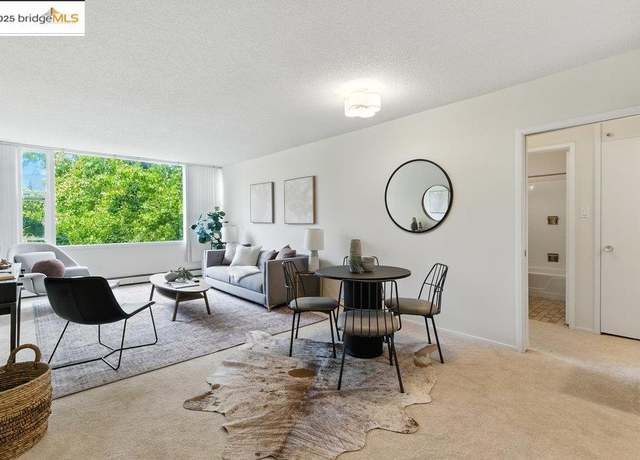 2601 College Ave #203, Berkeley, CA 94704
2601 College Ave #203, Berkeley, CA 94704 2347 Woolsey St, Berkeley, CA 94705
2347 Woolsey St, Berkeley, CA 94705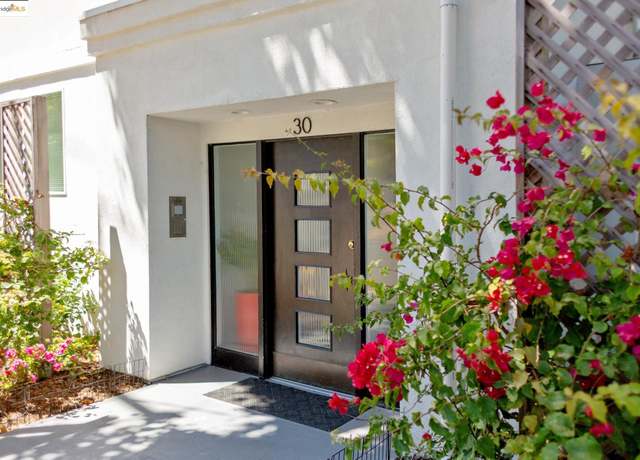 30 Domingo Ave #2, Berkeley, CA 94705
30 Domingo Ave #2, Berkeley, CA 94705Loading...
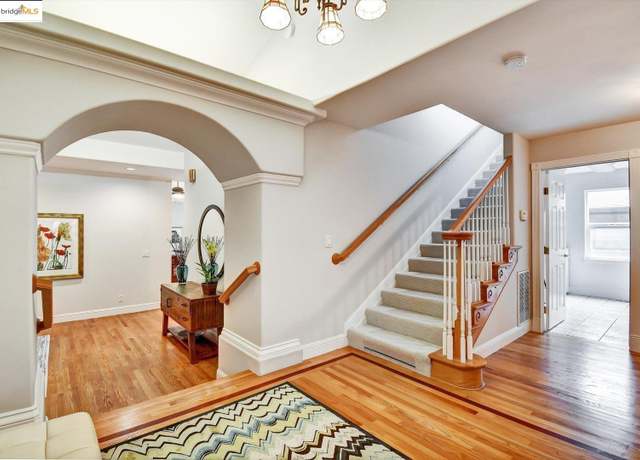 6940 Norfolk Rd, Berkeley, CA 94705
6940 Norfolk Rd, Berkeley, CA 94705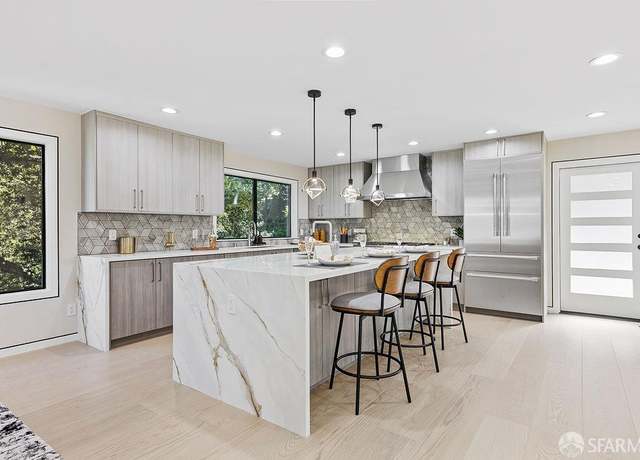 1098 Siler Pl, Berkeley, CA 94705
1098 Siler Pl, Berkeley, CA 94705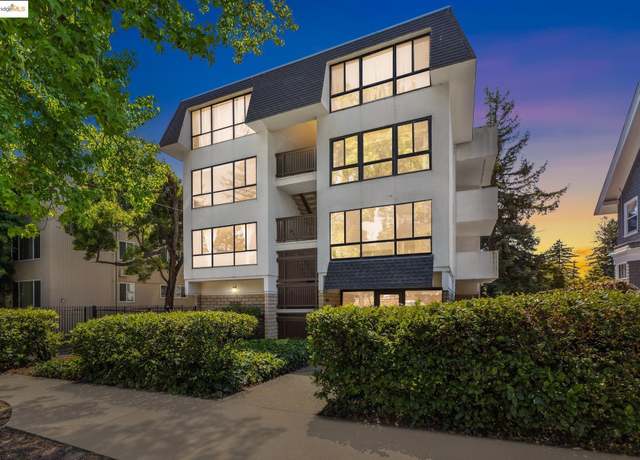 2632 Warring St #1, Berkeley, CA 94704
2632 Warring St #1, Berkeley, CA 94704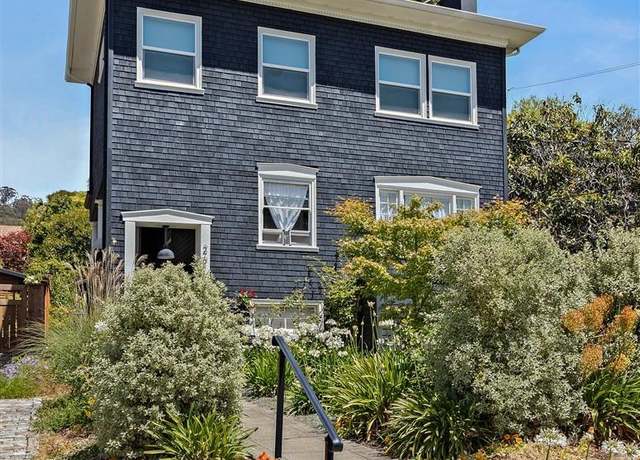 2611 Piedmont Ave #4, Berkeley, CA 94704
2611 Piedmont Ave #4, Berkeley, CA 94704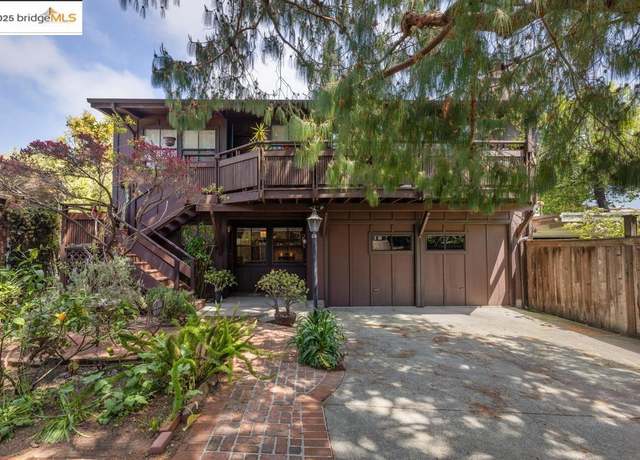 2915 Benvenue Ave Apt C, Berkeley, CA 94705
2915 Benvenue Ave Apt C, Berkeley, CA 94705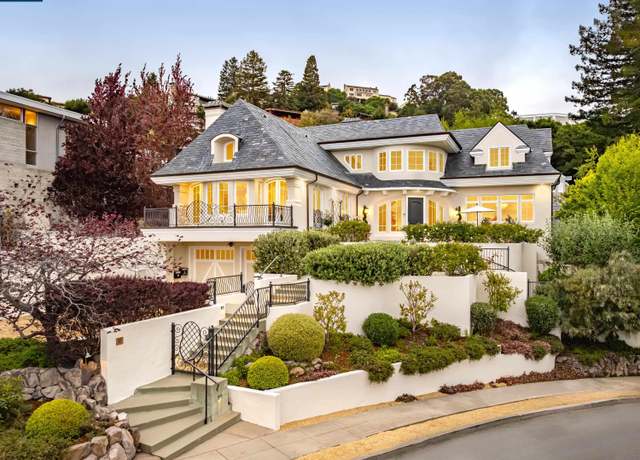 32 Vicente Rd, Berkeley, CA 94705
32 Vicente Rd, Berkeley, CA 94705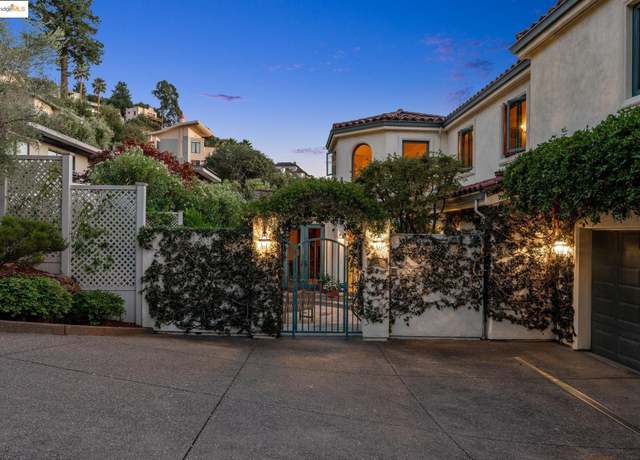 29 Live Oak Rd, Berkeley, CA 94705
29 Live Oak Rd, Berkeley, CA 94705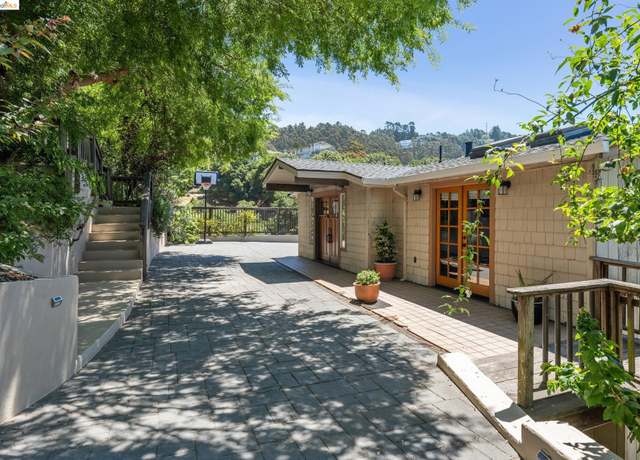 2335 Tunnel Rd, Oakland, CA 94611
2335 Tunnel Rd, Oakland, CA 94611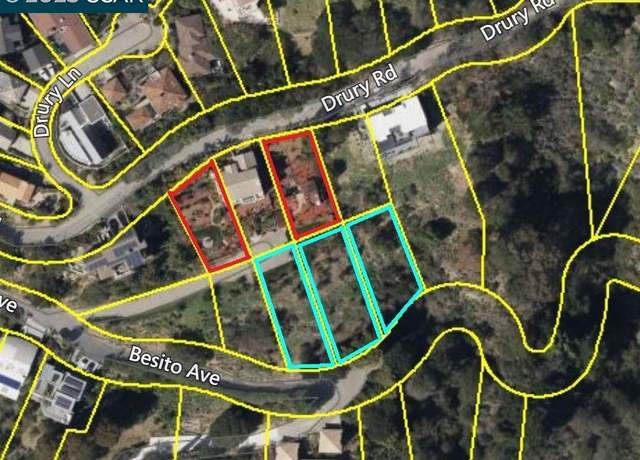 5 LOTs Besito Ave. @ Drury Rd, Oakland, CA 94705
5 LOTs Besito Ave. @ Drury Rd, Oakland, CA 94705 142 Gravatt Dr, Berkeley, CA 94705
142 Gravatt Dr, Berkeley, CA 94705 0 Tunnel Rd, Berkeley, CA 94705
0 Tunnel Rd, Berkeley, CA 94705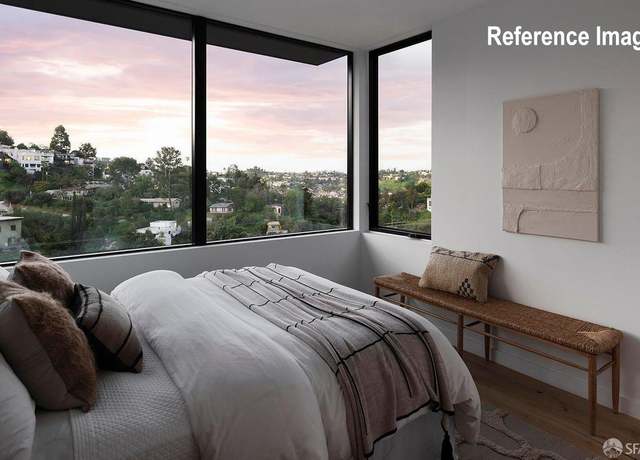 7003 Buckingham Blvd, Oakland, CA 94603
7003 Buckingham Blvd, Oakland, CA 94603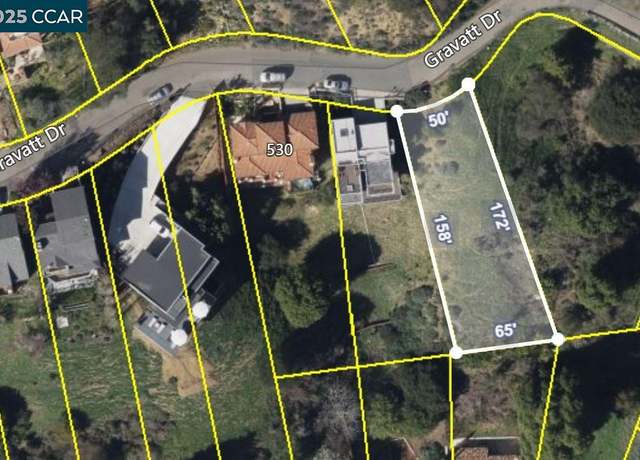 558 Gravatt Dr, Berkeley, CA 94705
558 Gravatt Dr, Berkeley, CA 94705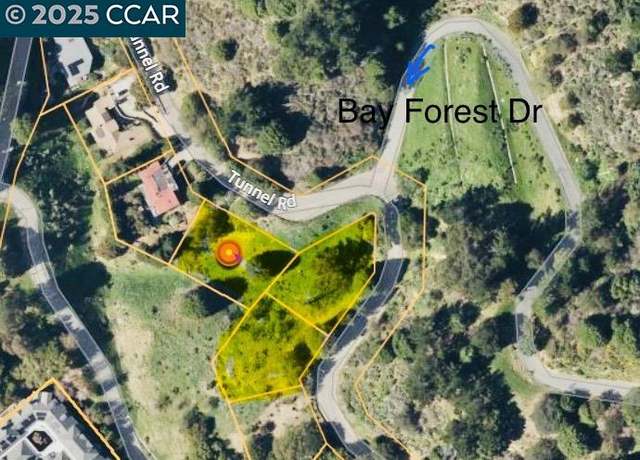 Tunnel Rd, Oakland, CA 94611
Tunnel Rd, Oakland, CA 94611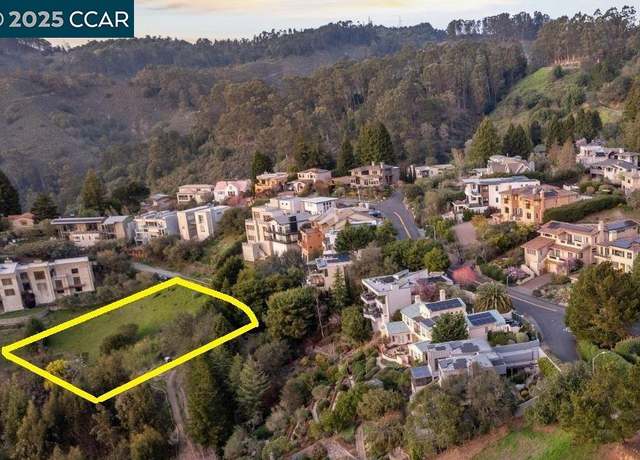 7068 Kenilworth Rd, Berkeley, CA 94705
7068 Kenilworth Rd, Berkeley, CA 94705