- Median Sale Price
- # of Homes Sold
- Median Days on Market
- 1 year
- 3 year
- 5 year
Loading...
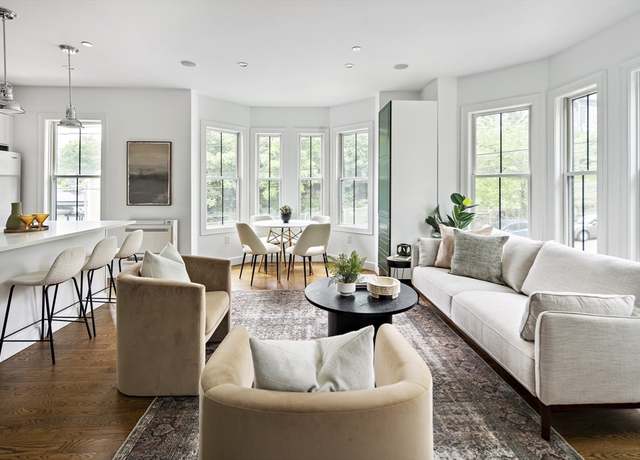 9 Cedar St #1, Boston, MA 02119
9 Cedar St #1, Boston, MA 02119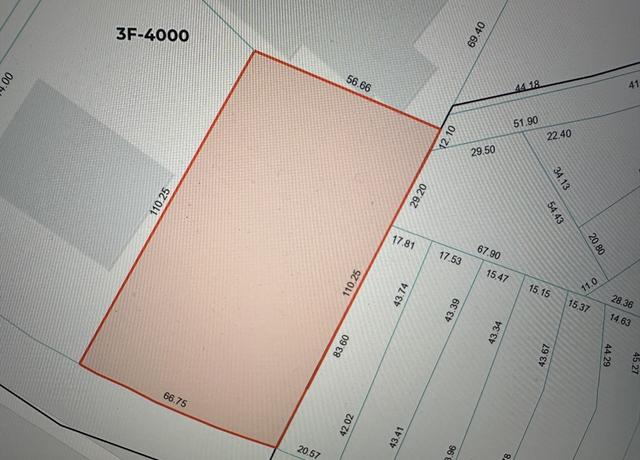 19-21 Bartlett St, Roxbury, MA 02119
19-21 Bartlett St, Roxbury, MA 02119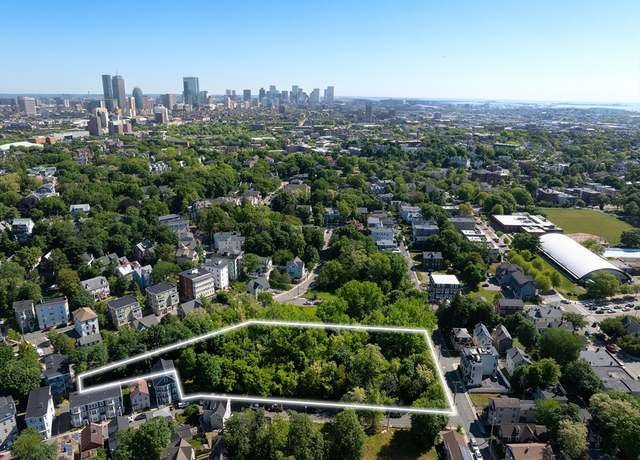 9-45 Vale St, Roxbury, MA 02119
9-45 Vale St, Roxbury, MA 02119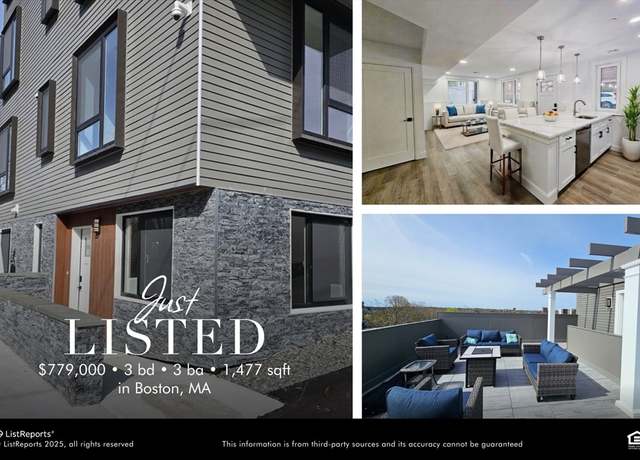 64 Alpine St #104, Roxbury, MA 02119
64 Alpine St #104, Roxbury, MA 02119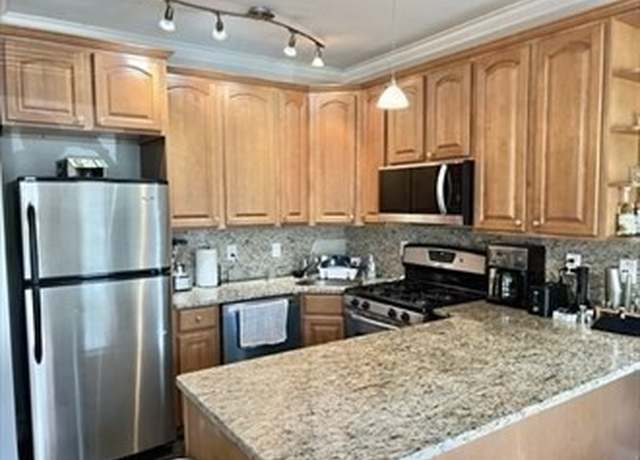 37 Regent St #2, Roxbury, MA 02119
37 Regent St #2, Roxbury, MA 02119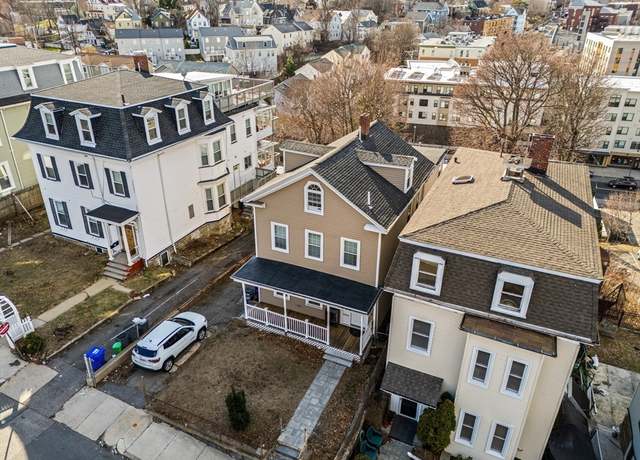 21 Alpine Unit 2nd & 3rd, Boston, MA 02119
21 Alpine Unit 2nd & 3rd, Boston, MA 02119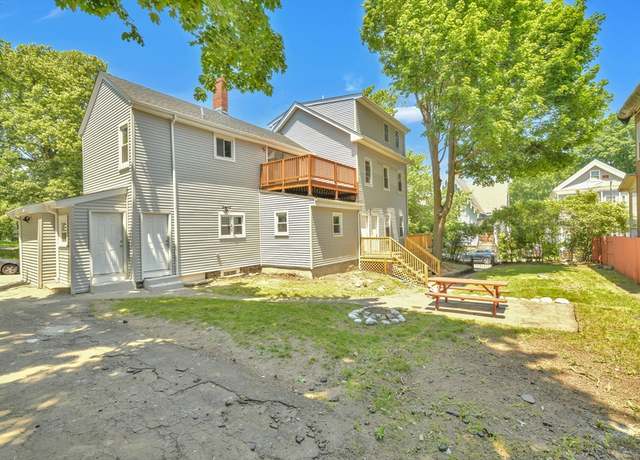 74 Dale, Roxbury, MA 02119
74 Dale, Roxbury, MA 02119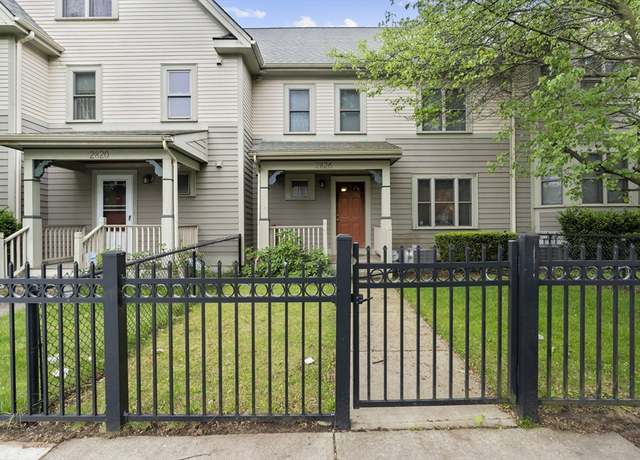 2826 Washington St, Roxbury, MA 02119
2826 Washington St, Roxbury, MA 02119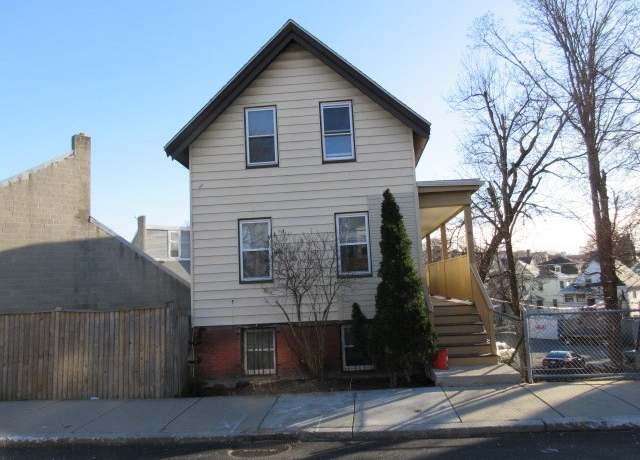 10 Circuit St, Roxbury, MA 02119
10 Circuit St, Roxbury, MA 02119