- Median Sale Price
- # of Homes Sold
- Median Days on Market
- 1 year
- 3 year
- 5 year
Loading...
 The Vinson Plan, Columbus, OH 43228
The Vinson Plan, Columbus, OH 43228 The Denali Plan, Columbus, OH 43228
The Denali Plan, Columbus, OH 43228 The Harris Flat #2 Plan, Columbus, OH 43228
The Harris Flat #2 Plan, Columbus, OH 43228 The Limestone Plan, Columbus, OH 43228
The Limestone Plan, Columbus, OH 43228 The Harris Flat #3 Plan, Columbus, OH 43228
The Harris Flat #3 Plan, Columbus, OH 43228 The Hubbard Plan, Columbus, OH 43228
The Hubbard Plan, Columbus, OH 43228 The Harris Flat #1 Plan, Columbus, OH 43228
The Harris Flat #1 Plan, Columbus, OH 43228 The Rainier Plan, Columbus, OH 43228
The Rainier Plan, Columbus, OH 43228 The Everest Plan, Columbus, OH 43228
The Everest Plan, Columbus, OH 43228 The Whitney Plan, Columbus, OH 43228
The Whitney Plan, Columbus, OH 43228 The Perry Plan, Columbus, OH 43228
The Perry Plan, Columbus, OH 43228Loading...
 2878 Kobuk Dr, Columbus, OH 43228
2878 Kobuk Dr, Columbus, OH 43228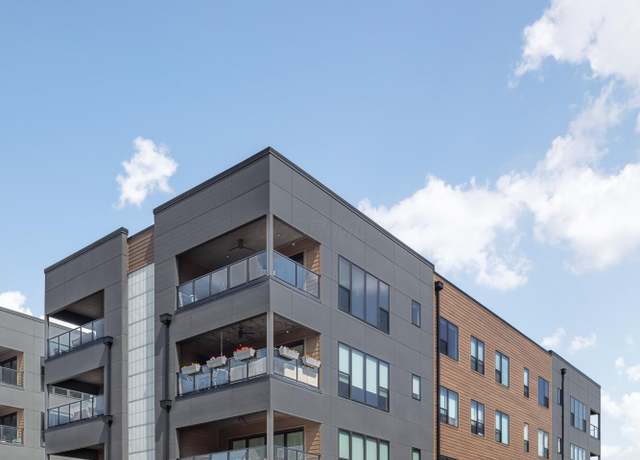 2867 Kobuk Dr #402, Columbus, OH 43228
2867 Kobuk Dr #402, Columbus, OH 43228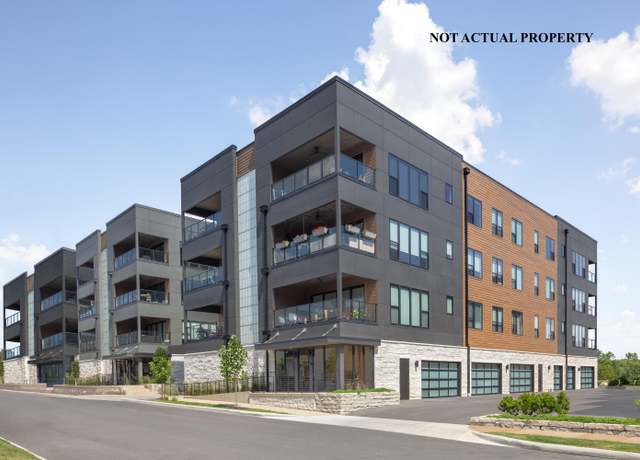 2867 Kobuk Dr #201, Columbus, OH 43228
2867 Kobuk Dr #201, Columbus, OH 43228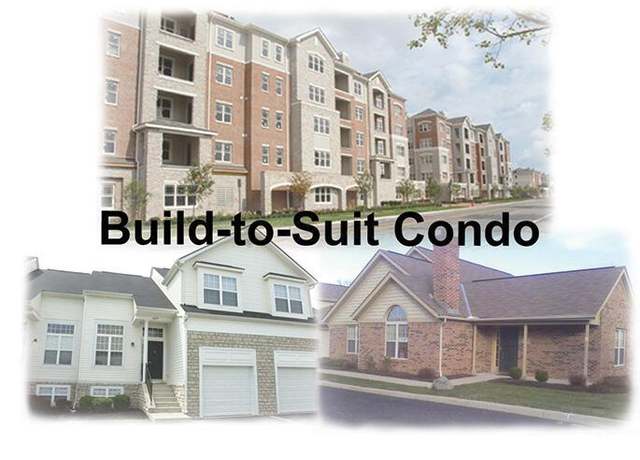 2833 Katmai Dr, Columbus, OH 43228
2833 Katmai Dr, Columbus, OH 43228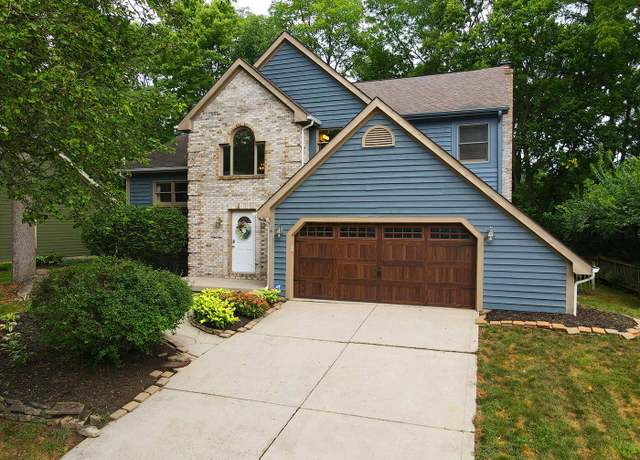 3000 Scioto Pl, Columbus, OH 43221
3000 Scioto Pl, Columbus, OH 43221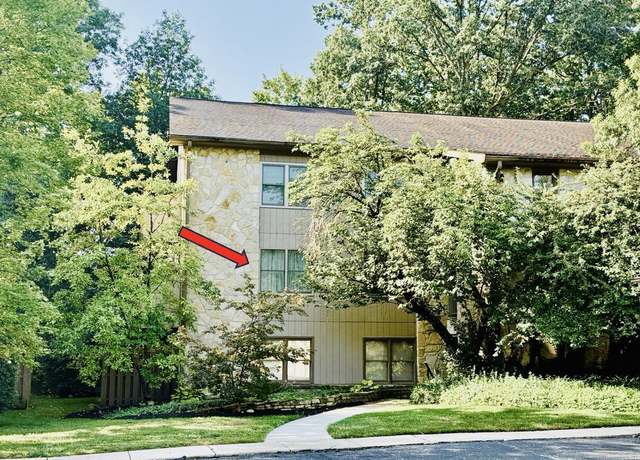 3127 Griggsview Ct, Columbus, OH 43221
3127 Griggsview Ct, Columbus, OH 43221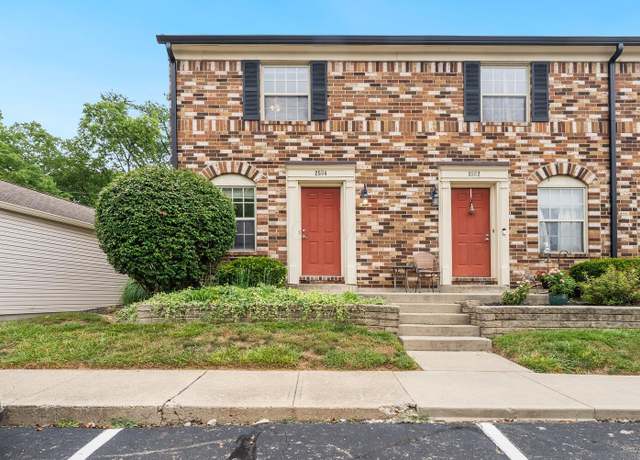 2594 Scioto View Ln, Columbus, OH 43221
2594 Scioto View Ln, Columbus, OH 43221 2867 Kobuk Dr #301, Columbus, OH 43228
2867 Kobuk Dr #301, Columbus, OH 43228 2867 Kobuk Dr #302, Columbus, OH 43228
2867 Kobuk Dr #302, Columbus, OH 43228 2867 Kobuk Dr #203, Columbus, OH 43228
2867 Kobuk Dr #203, Columbus, OH 43228 2867 Kobuk Dr #202, Columbus, OH 43228
2867 Kobuk Dr #202, Columbus, OH 43228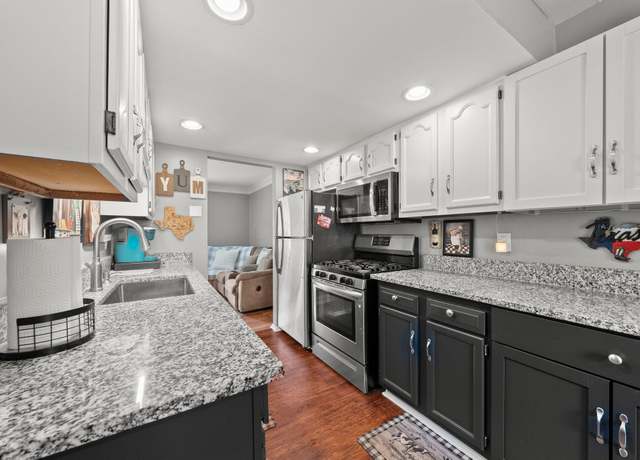 2560 Scioto View Ln, Columbus, OH 43221
2560 Scioto View Ln, Columbus, OH 43221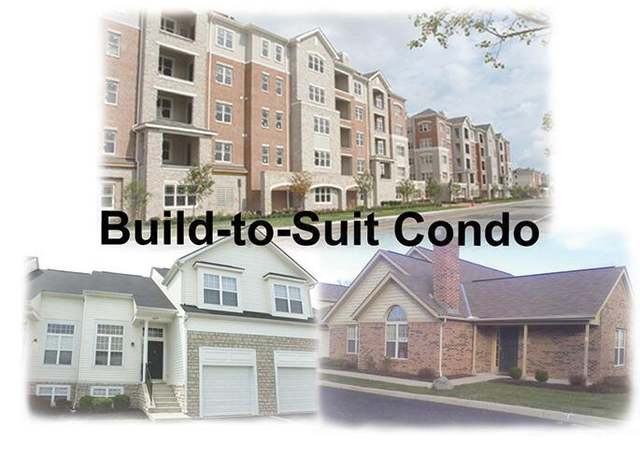 2374 Quarry Trails Dr, Columbus, OH 43228
2374 Quarry Trails Dr, Columbus, OH 43228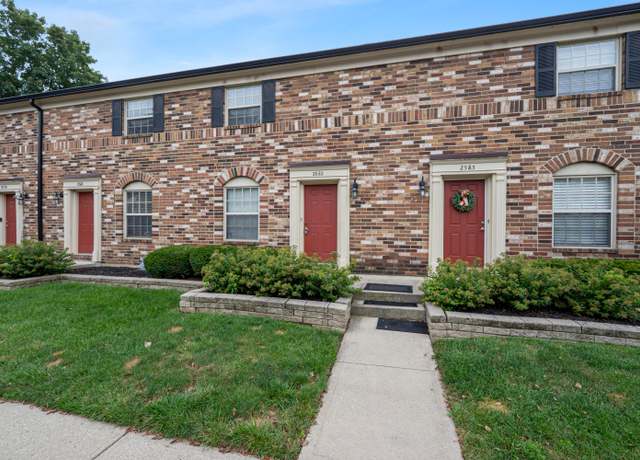 2583 Olde Hill Ct N, Columbus, OH 43221
2583 Olde Hill Ct N, Columbus, OH 43221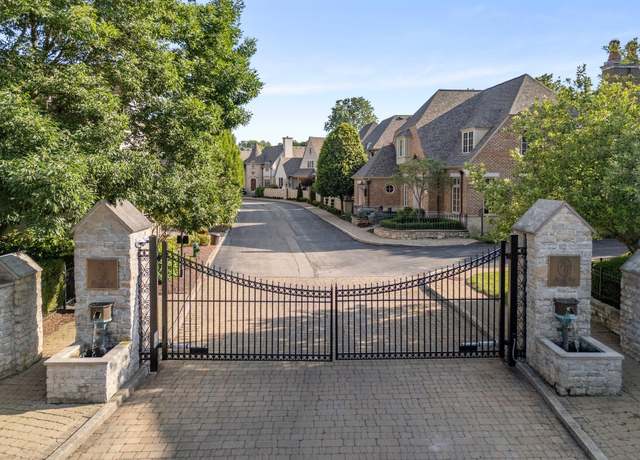 3507 River Avon Cir, Columbus, OH 43221
3507 River Avon Cir, Columbus, OH 43221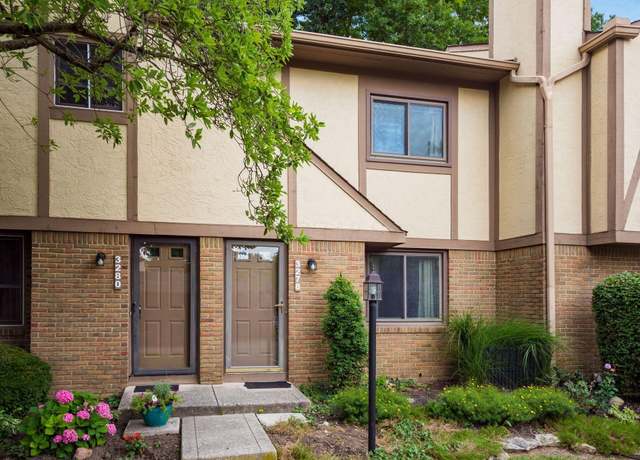 3278 Brookview Way #4, Columbus, OH 43221
3278 Brookview Way #4, Columbus, OH 43221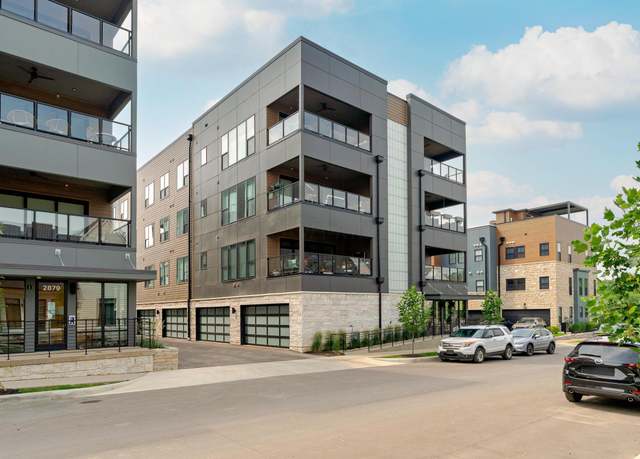 2891 Kobuk Dr #301, Columbus, OH 43228
2891 Kobuk Dr #301, Columbus, OH 43228 2252 Quarry Trails Dr, Columbus, OH 43228
2252 Quarry Trails Dr, Columbus, OH 43228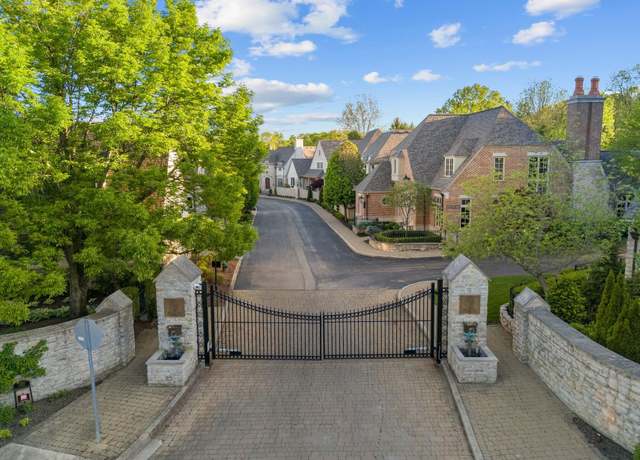 3450 River Rhone Ln, Columbus, OH 43221
3450 River Rhone Ln, Columbus, OH 43221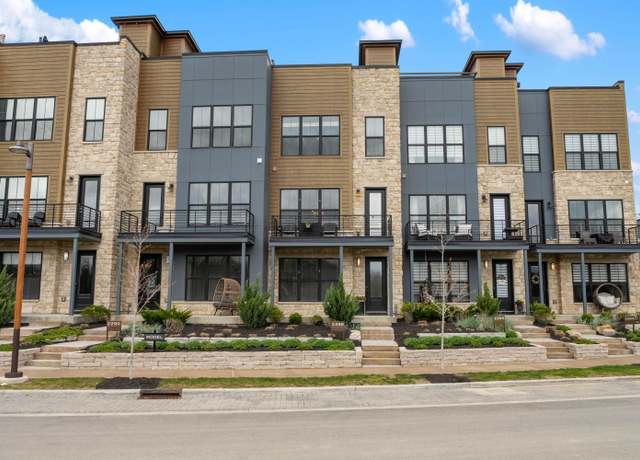 2288 Quarry Trails Dr, Columbus, OH 43228
2288 Quarry Trails Dr, Columbus, OH 43228 2256 Quarry Trails Dr, Columbus, OH 43228
2256 Quarry Trails Dr, Columbus, OH 43228 2258 Quarry Trails Dr, Columbus, OH 43228
2258 Quarry Trails Dr, Columbus, OH 43228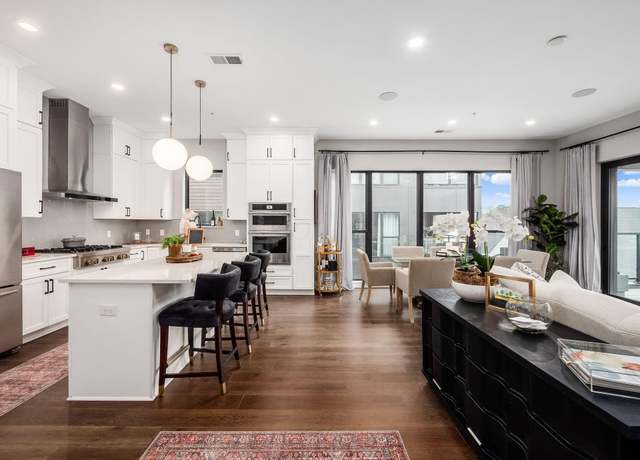 2879 Kobuk Dr #304, Columbus, OH 43228
2879 Kobuk Dr #304, Columbus, OH 43228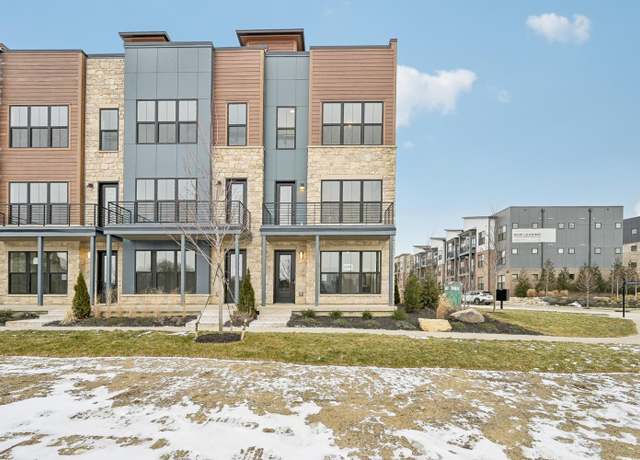 2250 Quarry Trails Dr, Columbus, OH 43228
2250 Quarry Trails Dr, Columbus, OH 43228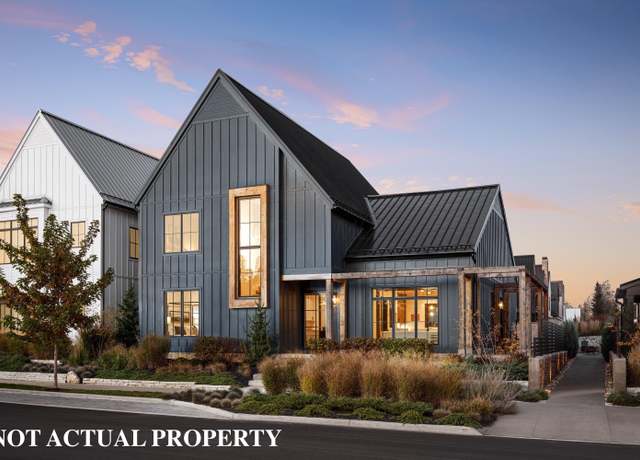 2835 Katmai Dr, Columbus, OH 43228
2835 Katmai Dr, Columbus, OH 43228