- Median Sale Price
- # of Homes Sold
- Median Days on Market
- 1 year
- 3 year
- 5 year
Loading...
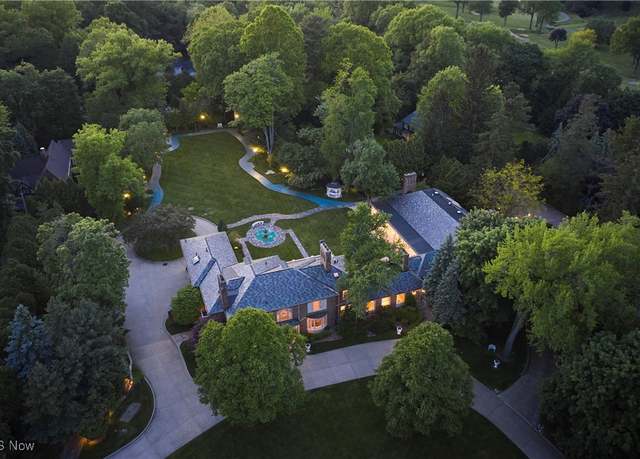 48 S Wheaton Rd, Akron, OH 44313
48 S Wheaton Rd, Akron, OH 44313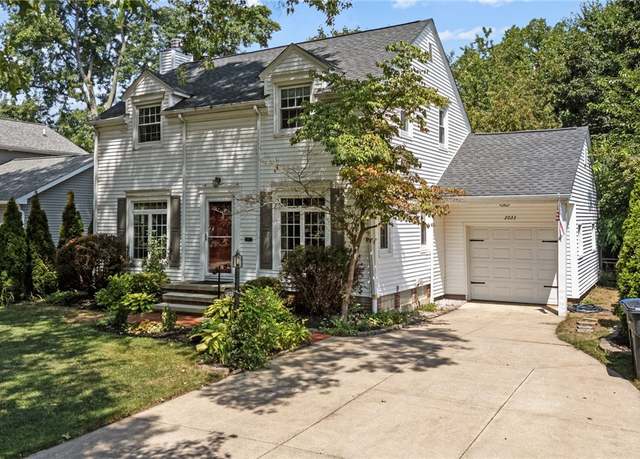 2033 Wiltshire Rd, Akron, OH 44313
2033 Wiltshire Rd, Akron, OH 44313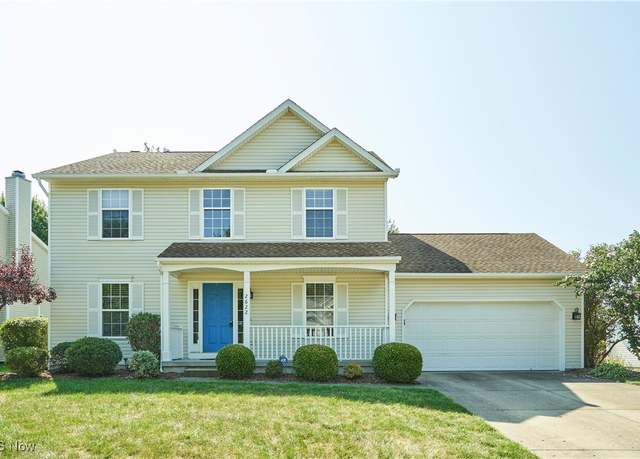 2622 Stonecreek Dr, Akron, OH 44320
2622 Stonecreek Dr, Akron, OH 44320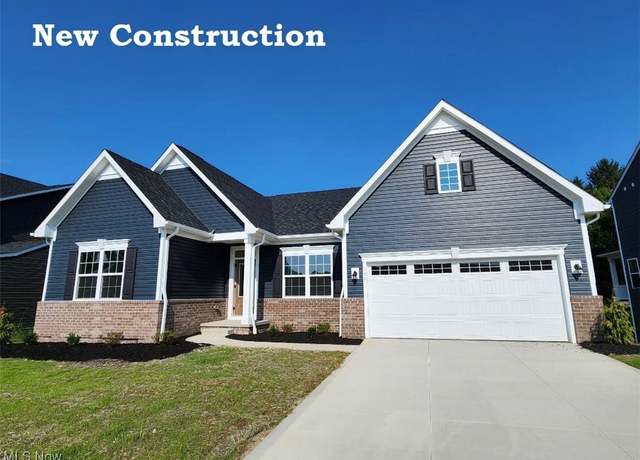 793 Miramar Ln, Fairlawn, OH 44333
793 Miramar Ln, Fairlawn, OH 44333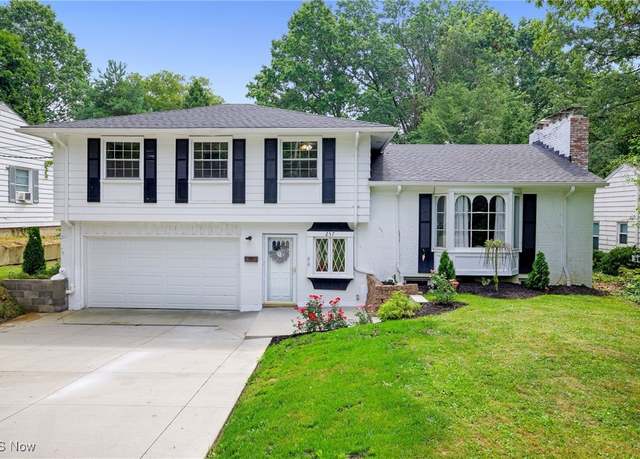 257 Sand Run Rd, Akron, OH 44313
257 Sand Run Rd, Akron, OH 44313 Schocalog Rd, Akron, OH 44320
Schocalog Rd, Akron, OH 44320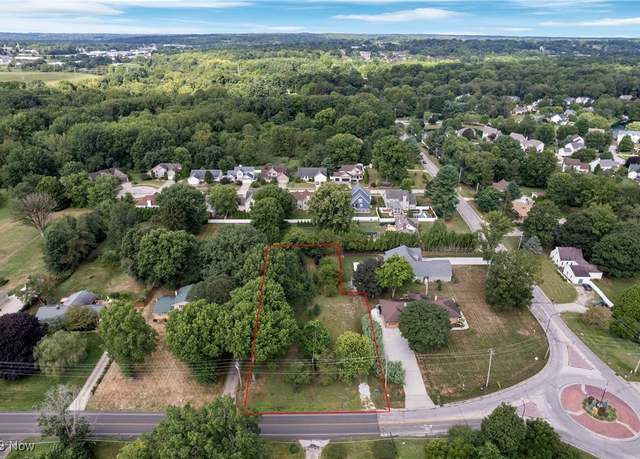 848 Jacoby Rd, Akron, OH 44321
848 Jacoby Rd, Akron, OH 44321