- Median Sale Price
- # of Homes Sold
- Median Days on Market
- 1 year
- 3 year
- 5 year
Loading...
 48 Village Crest Dr, Greenville, SC 29607
48 Village Crest Dr, Greenville, SC 29607 108 Parkins Mill Rd, Greenville, SC 29607
108 Parkins Mill Rd, Greenville, SC 29607 15 Orchard Meadow Ln, Greenville, SC 29607
15 Orchard Meadow Ln, Greenville, SC 29607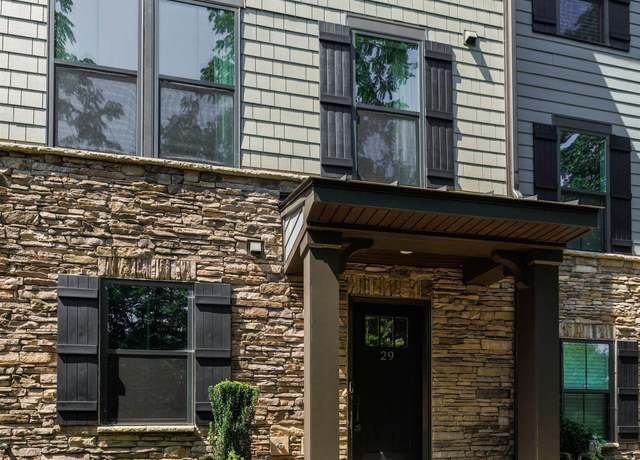 29 Rollins Ave, Greenville, SC 29607
29 Rollins Ave, Greenville, SC 29607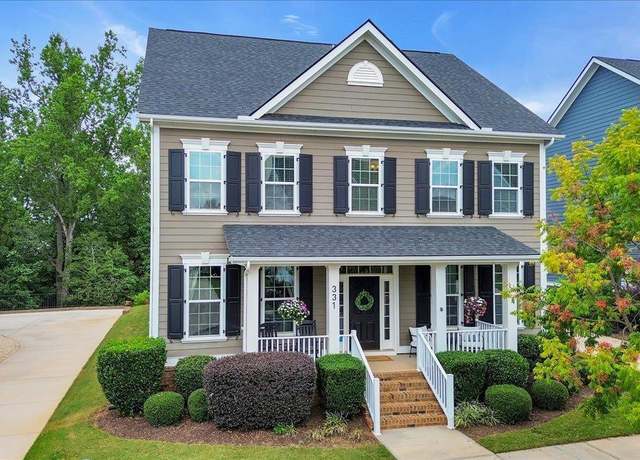 331 Algonquin Trl, Greenville, SC 29607
331 Algonquin Trl, Greenville, SC 29607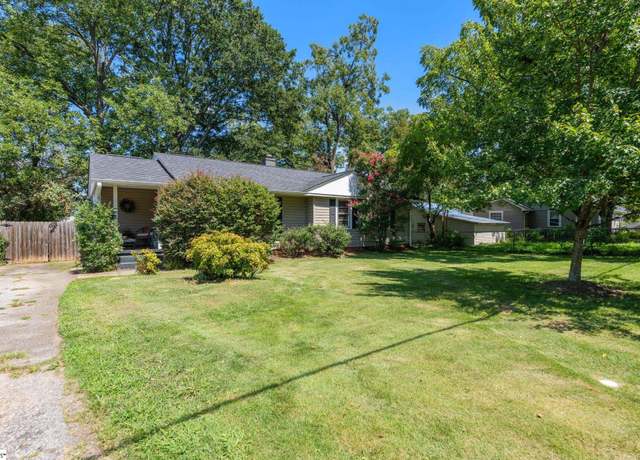 15 Plymouth Ave, Greenville, SC 29607
15 Plymouth Ave, Greenville, SC 29607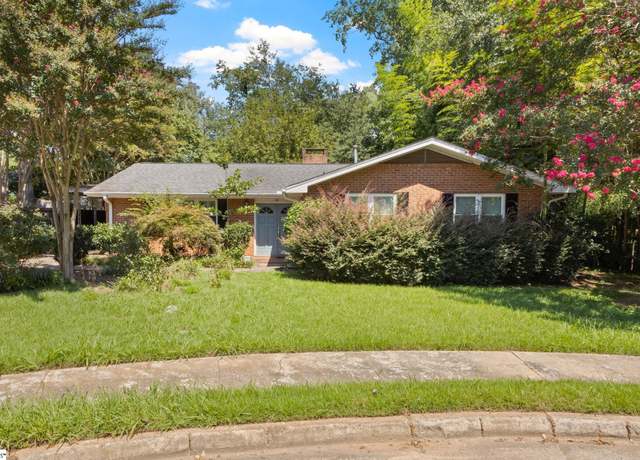 23 Richwood Dr, Greenville, SC 29607
23 Richwood Dr, Greenville, SC 29607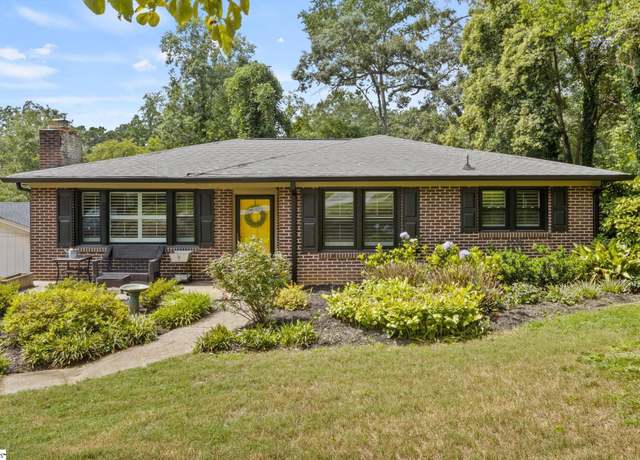 108 Robin Hood Rd, Greenville, SC 29607
108 Robin Hood Rd, Greenville, SC 29607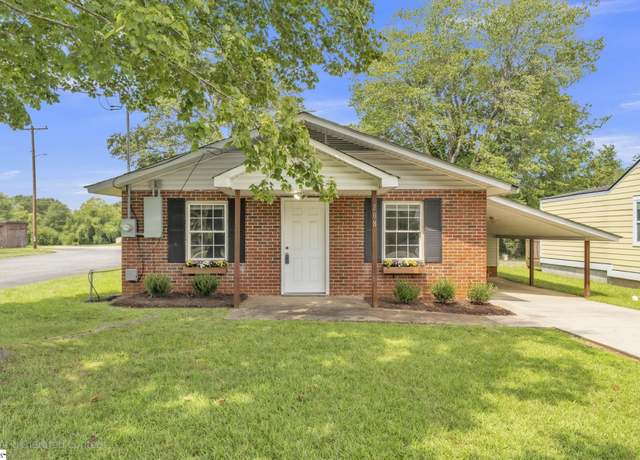 208 Parkins Mill Rd, Greenville, SC 29607
208 Parkins Mill Rd, Greenville, SC 29607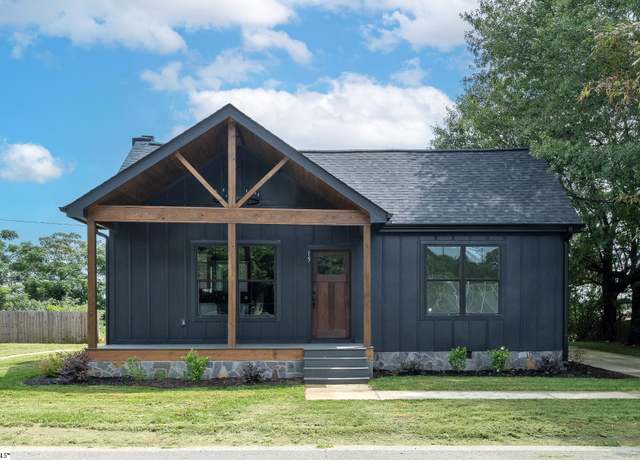 15 Evelyn Ave, Greenville, SC 29607
15 Evelyn Ave, Greenville, SC 29607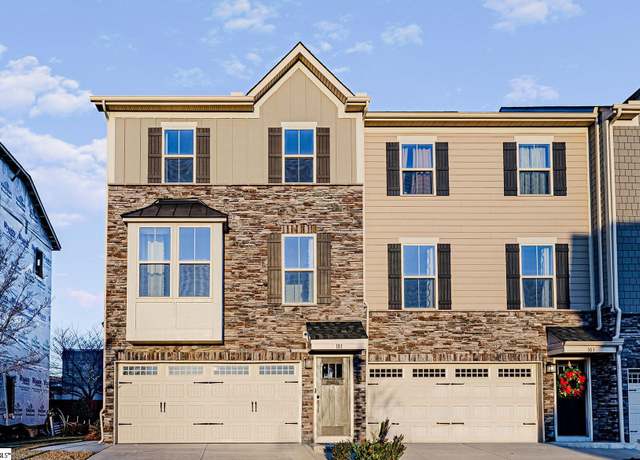 101 Eagle Wood Dr, Greenville, SC 29607
101 Eagle Wood Dr, Greenville, SC 29607Loading...
 601 Parkins Mill Rd, Greenville, SC 29607-3035
601 Parkins Mill Rd, Greenville, SC 29607-3035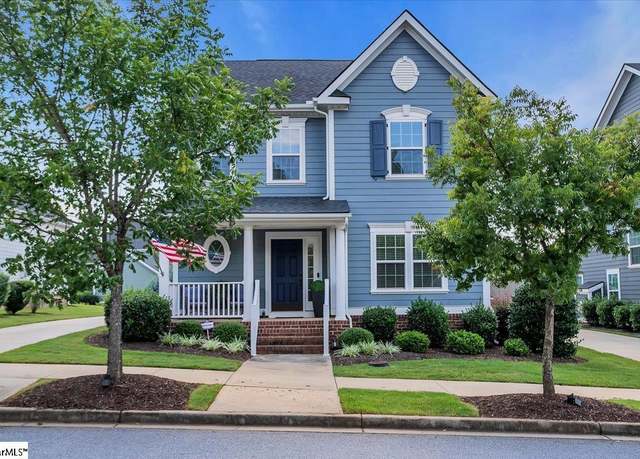 404 Algonquin Trl, Greenville, SC 29607
404 Algonquin Trl, Greenville, SC 29607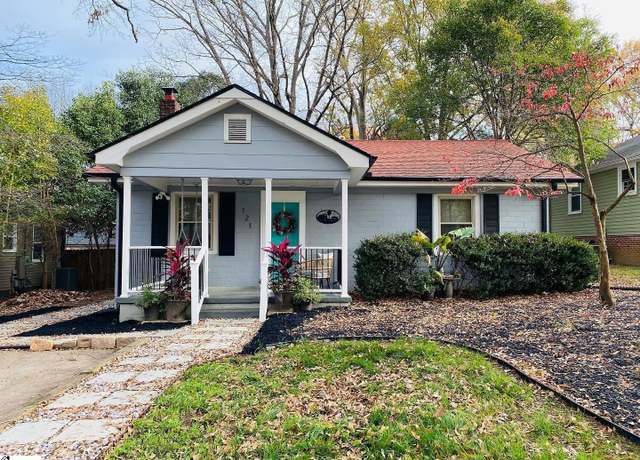 121 Bleckley Ave, Greenville, SC 29607
121 Bleckley Ave, Greenville, SC 29607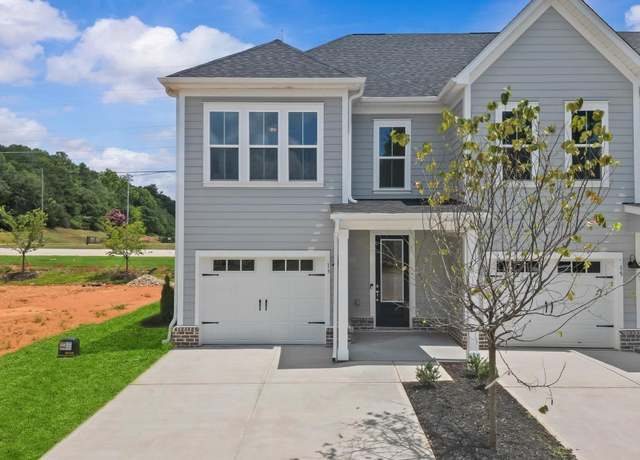 13 Merganser Ct Lot 53, Greenville, SC 29607
13 Merganser Ct Lot 53, Greenville, SC 29607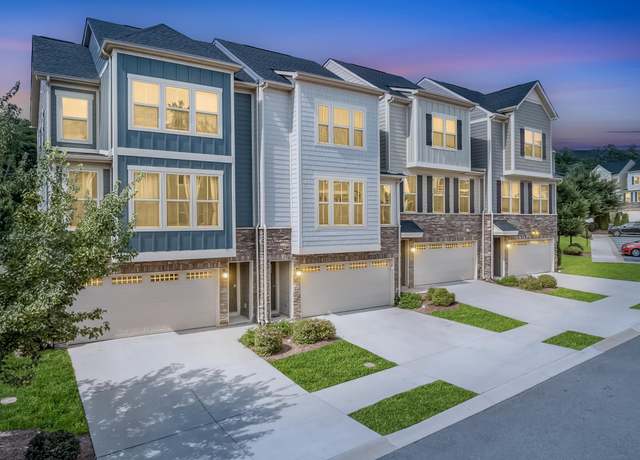 36 Copper Run Dr, Greenville, SC 29607
36 Copper Run Dr, Greenville, SC 29607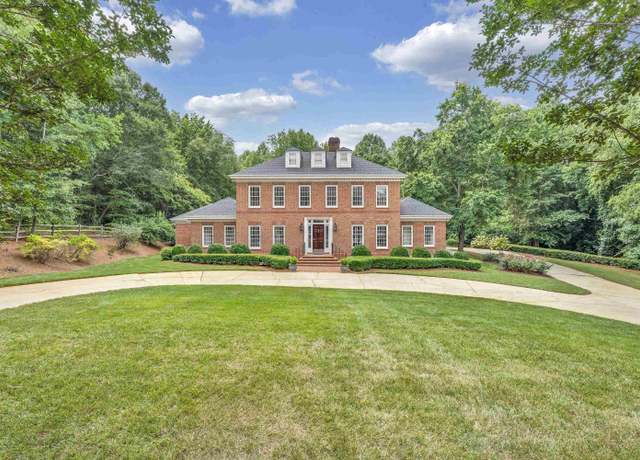 20 Hollow Hill Dr, Greenville, SC 29607
20 Hollow Hill Dr, Greenville, SC 29607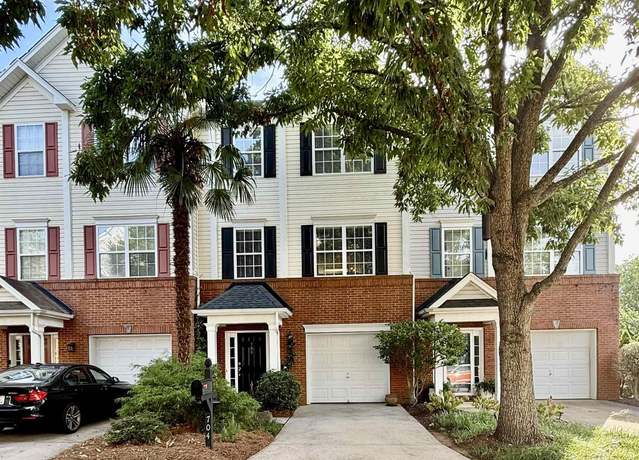 704 Calle Pl, Greenville, SC 29607
704 Calle Pl, Greenville, SC 29607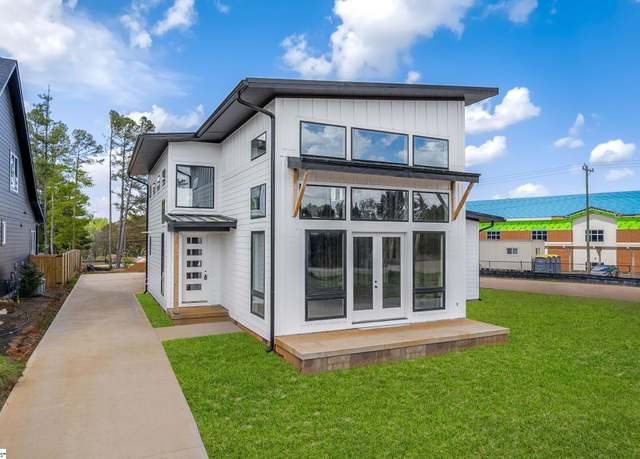 8 Village Crest Dr, Greenville, SC 29607
8 Village Crest Dr, Greenville, SC 29607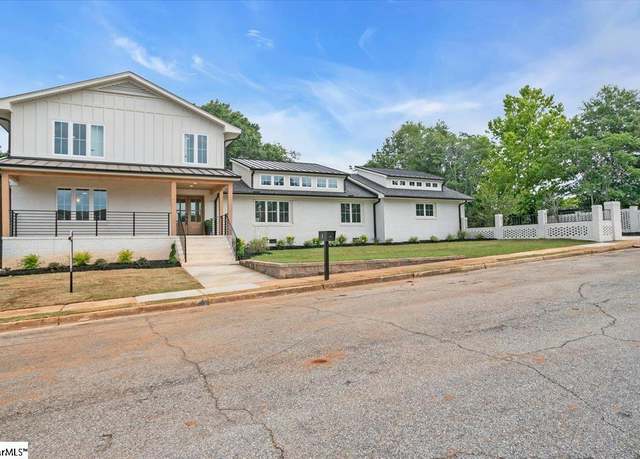 2 Dahlglen Ave, Greenville, SC 29607
2 Dahlglen Ave, Greenville, SC 29607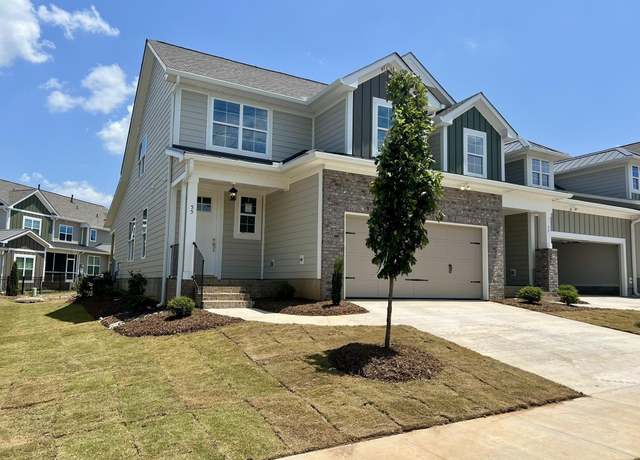 55 Hensley Rd Unit site 61, Greenville, SC 29607
55 Hensley Rd Unit site 61, Greenville, SC 29607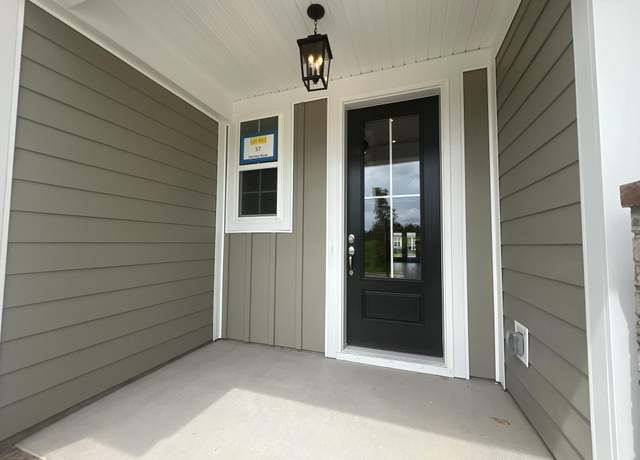 57 Hensley Rd Unit Site 62, Greenville, SC 29607
57 Hensley Rd Unit Site 62, Greenville, SC 29607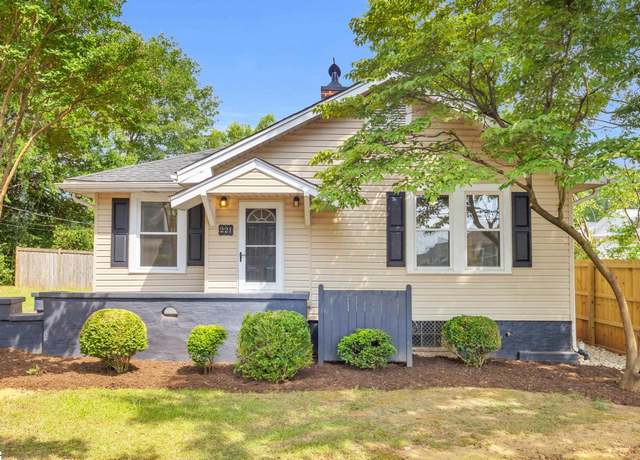 221 Brookdale Ave, Greenville, SC 29607
221 Brookdale Ave, Greenville, SC 29607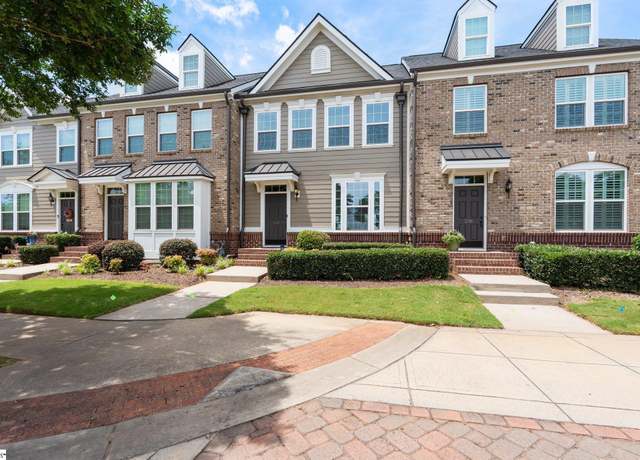 240 Rocky Slope Rd, Greenville, SC 29607
240 Rocky Slope Rd, Greenville, SC 29607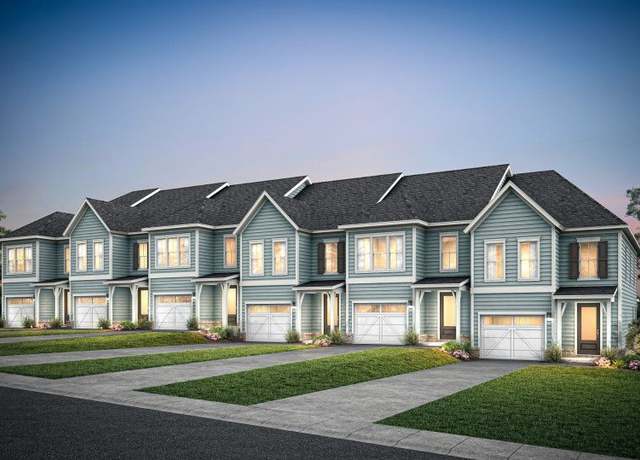 176 Gadwall Way, Greenville, SC 29607
176 Gadwall Way, Greenville, SC 29607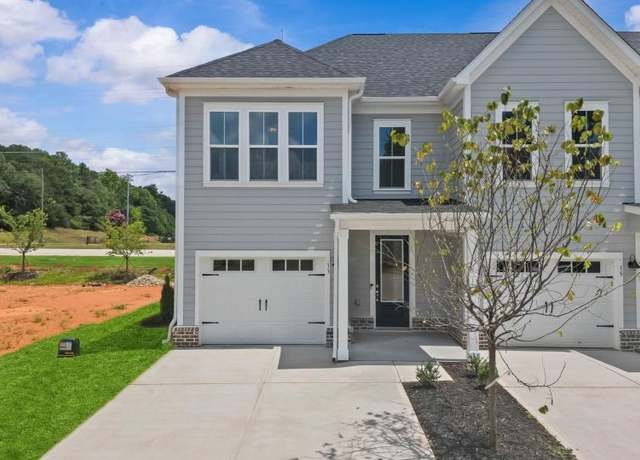 13 Merganser Ct, Greenville, SC 29607
13 Merganser Ct, Greenville, SC 29607 170 Gadwall Way, Greenville, SC 29607
170 Gadwall Way, Greenville, SC 29607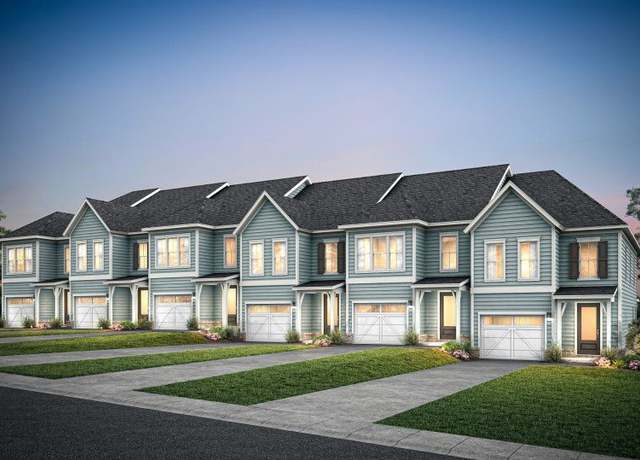 15 Merganser Ct, Greenville, SC 29607
15 Merganser Ct, Greenville, SC 29607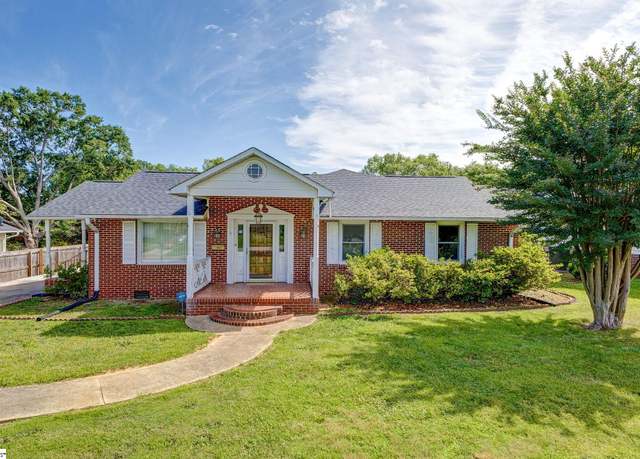 3 Plymouth Ave, Greenville, SC 29607
3 Plymouth Ave, Greenville, SC 29607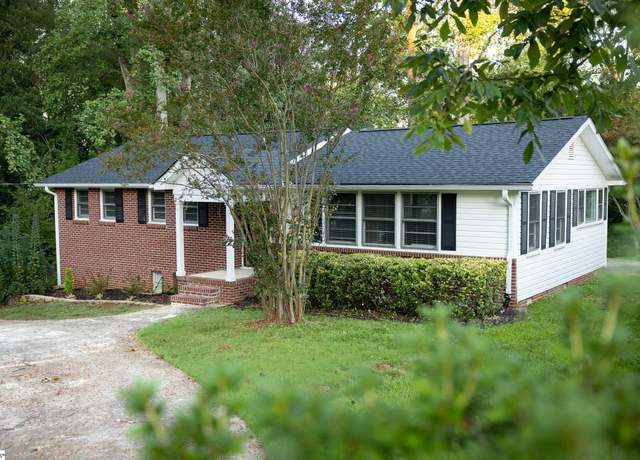 304 Robin Hood Rd, Greenville, SC 29607
304 Robin Hood Rd, Greenville, SC 29607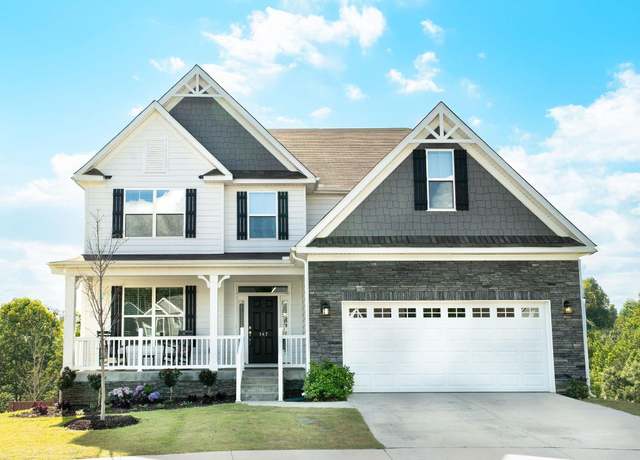 147 Bellecrest Ln, Greenville, SC 29607
147 Bellecrest Ln, Greenville, SC 29607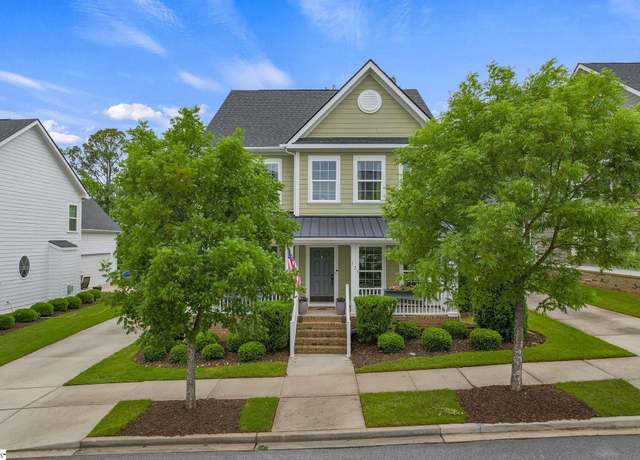 329 Algonquin Trl, Greenville, SC 29607
329 Algonquin Trl, Greenville, SC 29607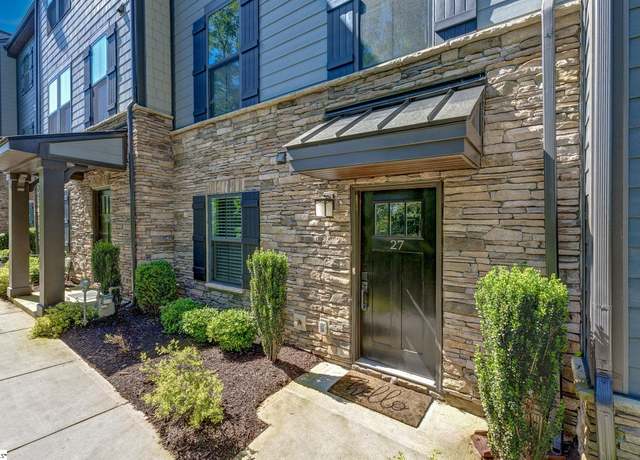 27 Rollins Ave, Greenville, SC 29607
27 Rollins Ave, Greenville, SC 29607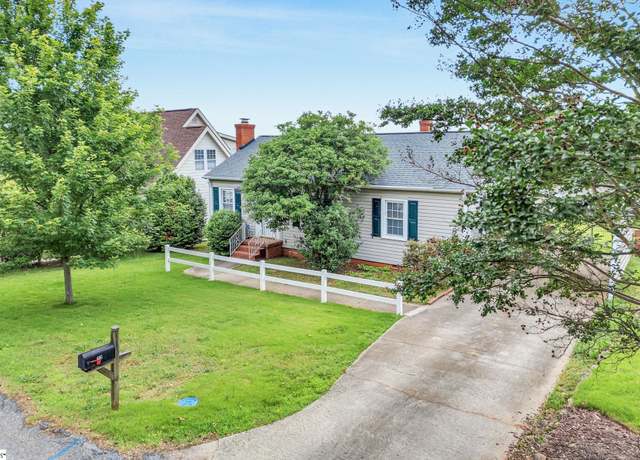 23 Fore Ave, Greenville, SC 29607-3217
23 Fore Ave, Greenville, SC 29607-3217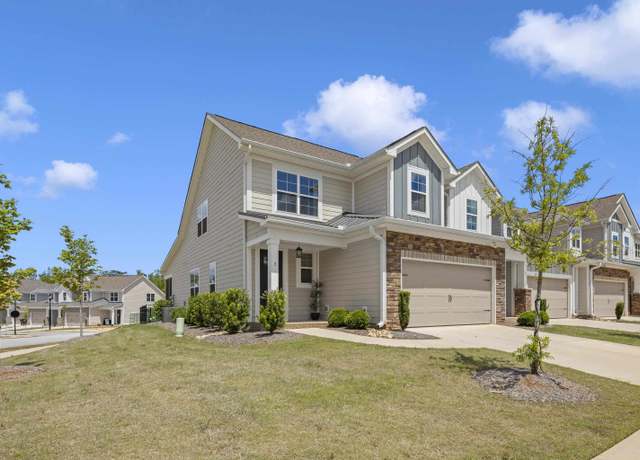 3 Hasbrook Ln, Greenville, SC 29607
3 Hasbrook Ln, Greenville, SC 29607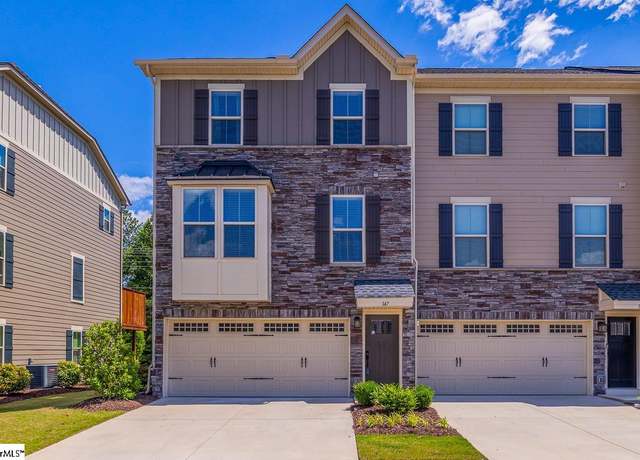 147 Eagle Wood Dr, Greenville, SC 29607
147 Eagle Wood Dr, Greenville, SC 29607